After 28 years living in their three-story townhouse in the seaside city of Badalona, Spain, owners Joan and Lydia were ready to update the home for the next phase of their lives. The couple considered buying a new apartment in the area, but they couldn’t imagine moving out of the house where their two daughters grew up-so the duo enlisted architect Enric Rojo Xicart to renovate their multilevel dwelling instead.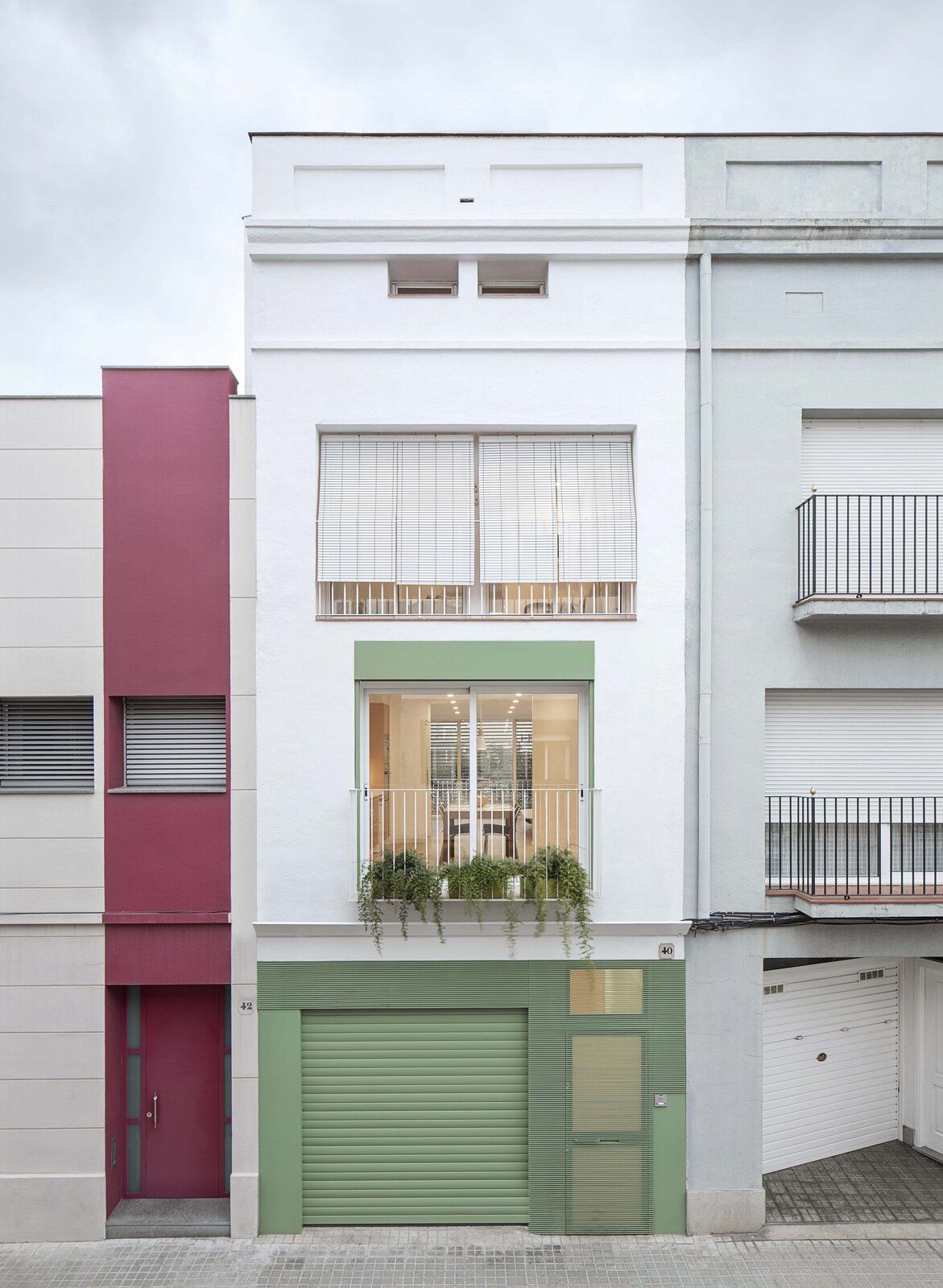
"The clients wanted to install an elevator because they are getting older and hope to be in this house for the rest of their lives," explains the founder of Enric Rojo Arquitectura, a Badalona-based firm. In addition to incorporating an elevator to connect the home’s three levels, the couple also wanted to brighten up the kitchen and living room, which received very little light during winter due to the orientation of the structure.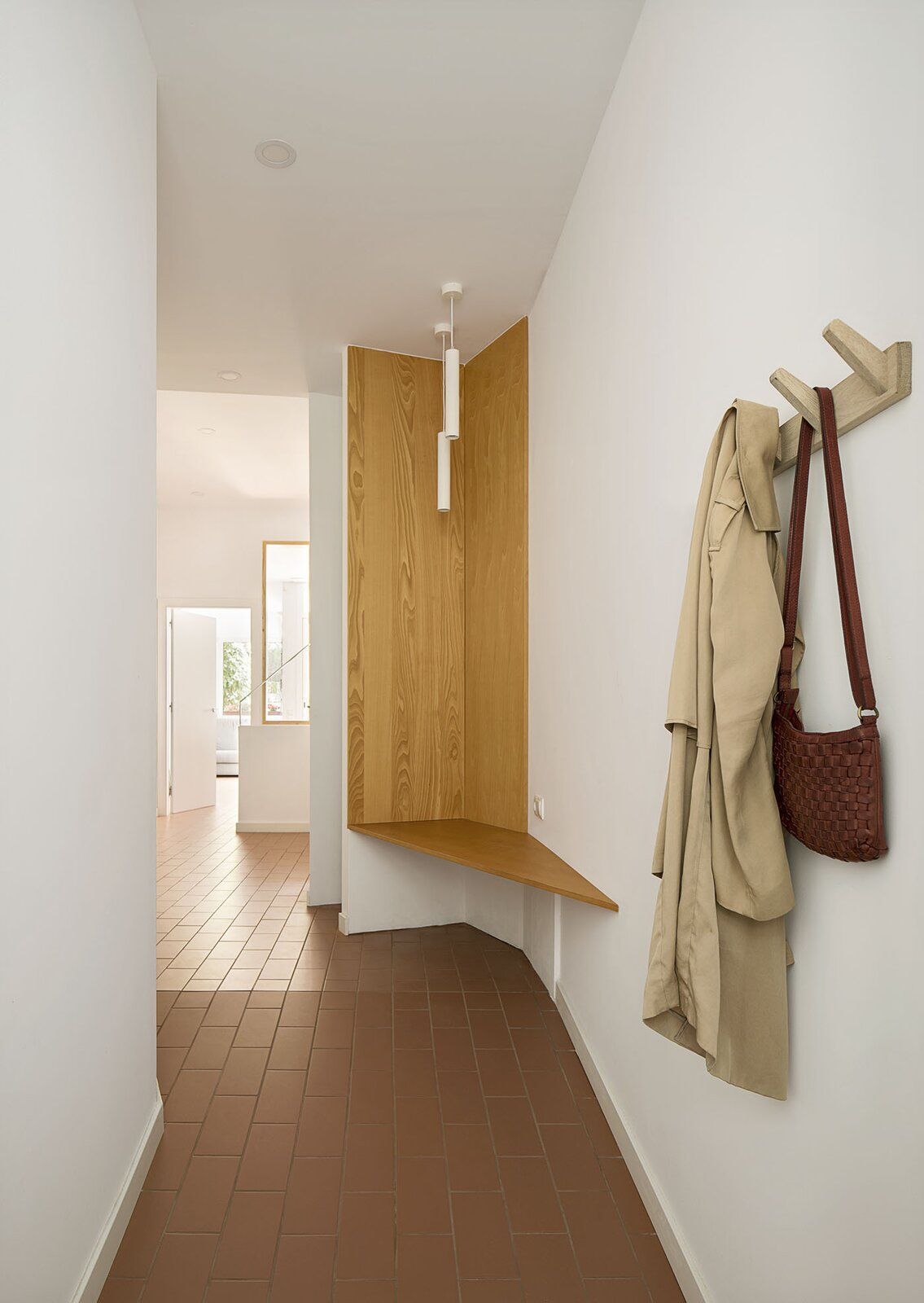
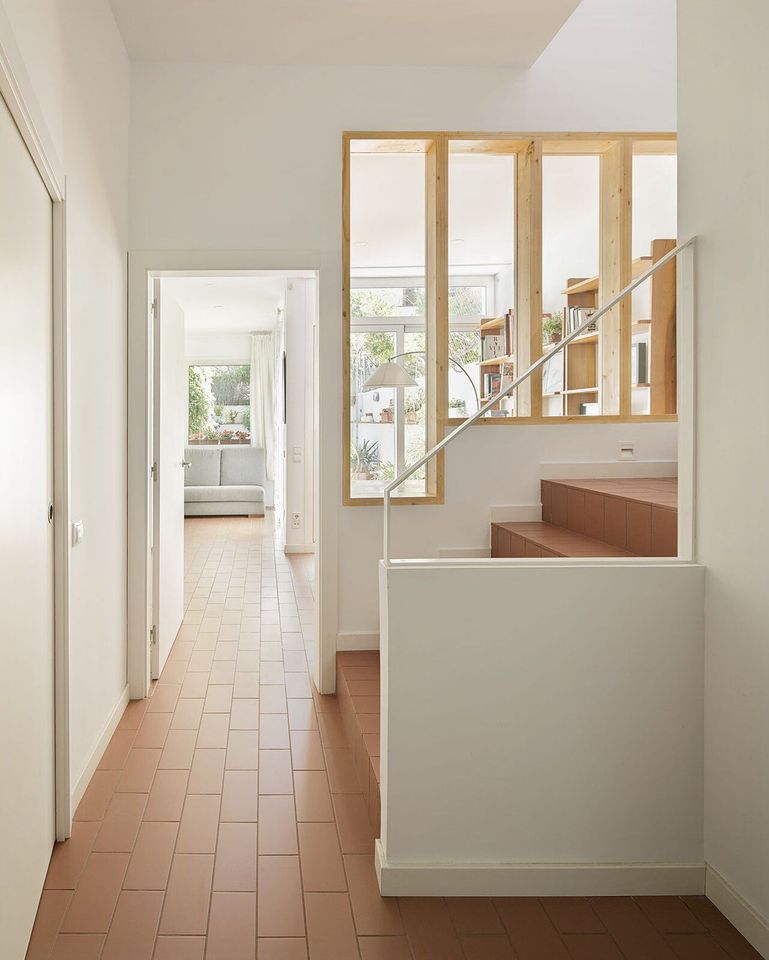
The architect overhauled the existing floor plans, moving the living room and kitchen from the ground floor up to the home’s second level. The ground floor was then converted into a garage with an office in the back. On the top level, the former bedrooms of Joan and Lydia’s daughters were converted into a library. The staircase was also reoriented so it would no longer divide the volume of the structure in two.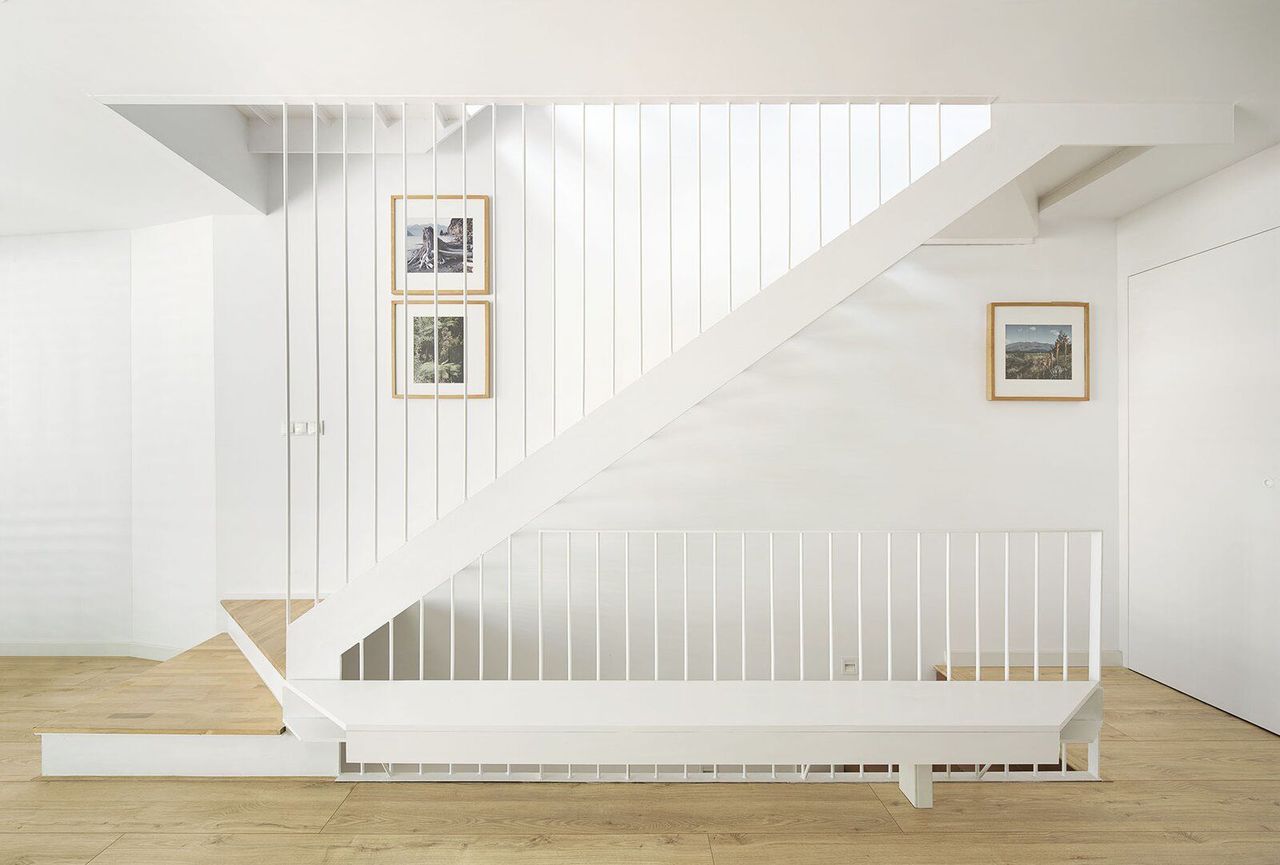
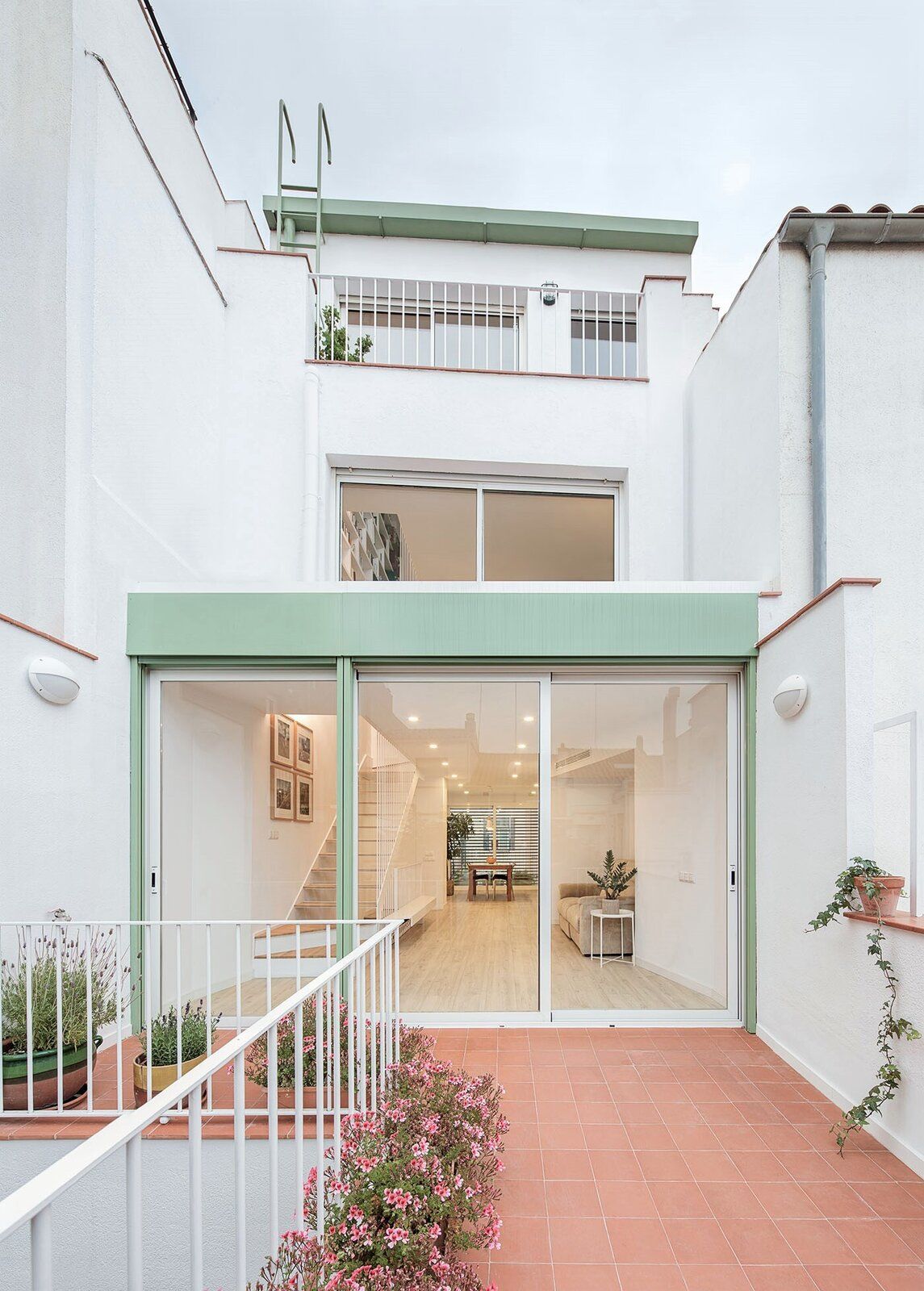
"The property is located in a pedestrian area of Badalona where all of the houses on about ten or twelve streets have the same typology-and the same problem," the architect says. "The stairs are situated in the middle of the homes, so they don’t offer the possibility to create one big space."
The architect’s solution was to place the stairs along the dividing wall of the home, creating one large volume on the second floor that extends from the street facade to the rear terrace. Because the house is only about 15 feet wide, this strategy makes the interior spaces feel larger. It also allows for cross ventilation, which eliminates the need for air-conditioning. 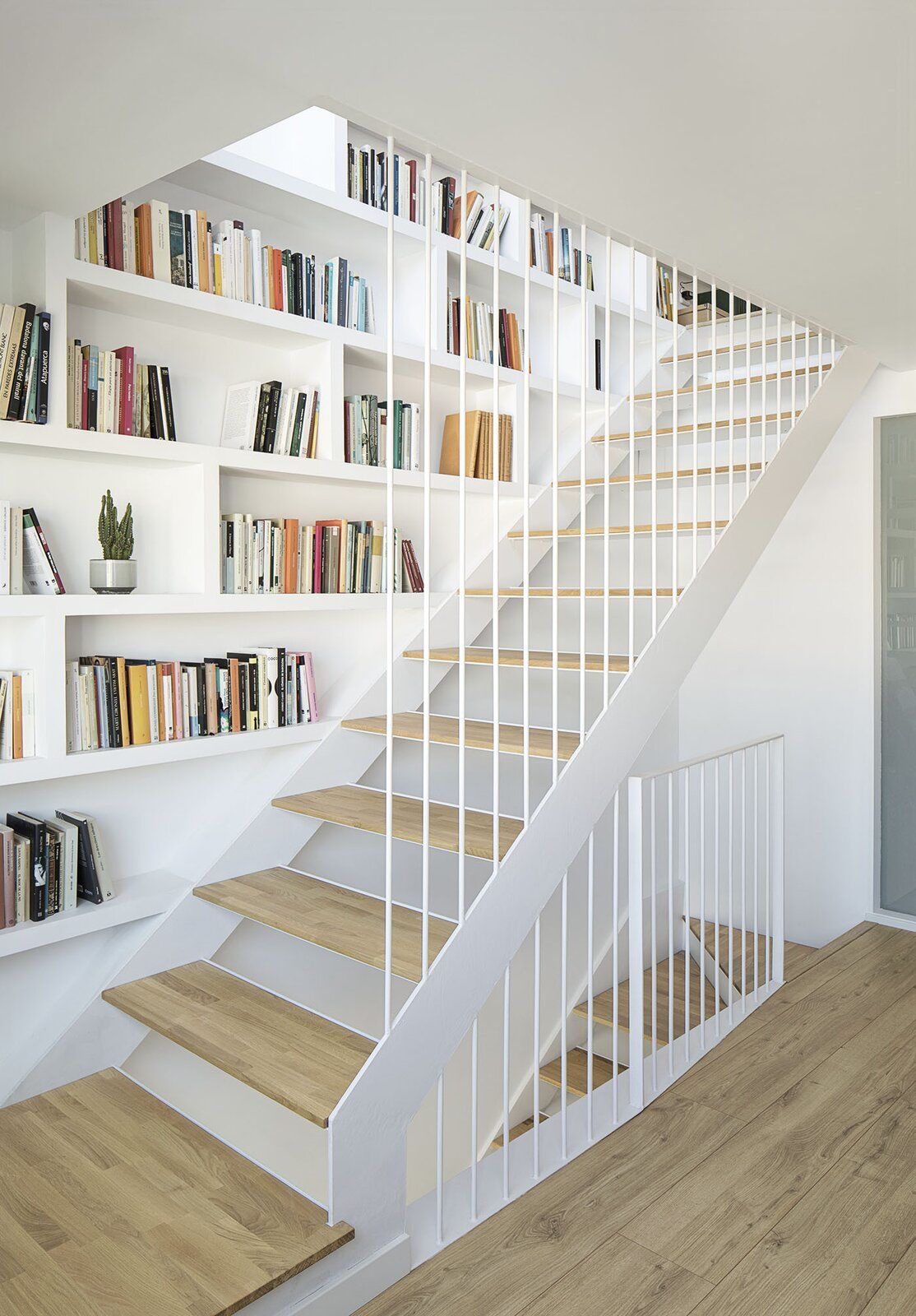
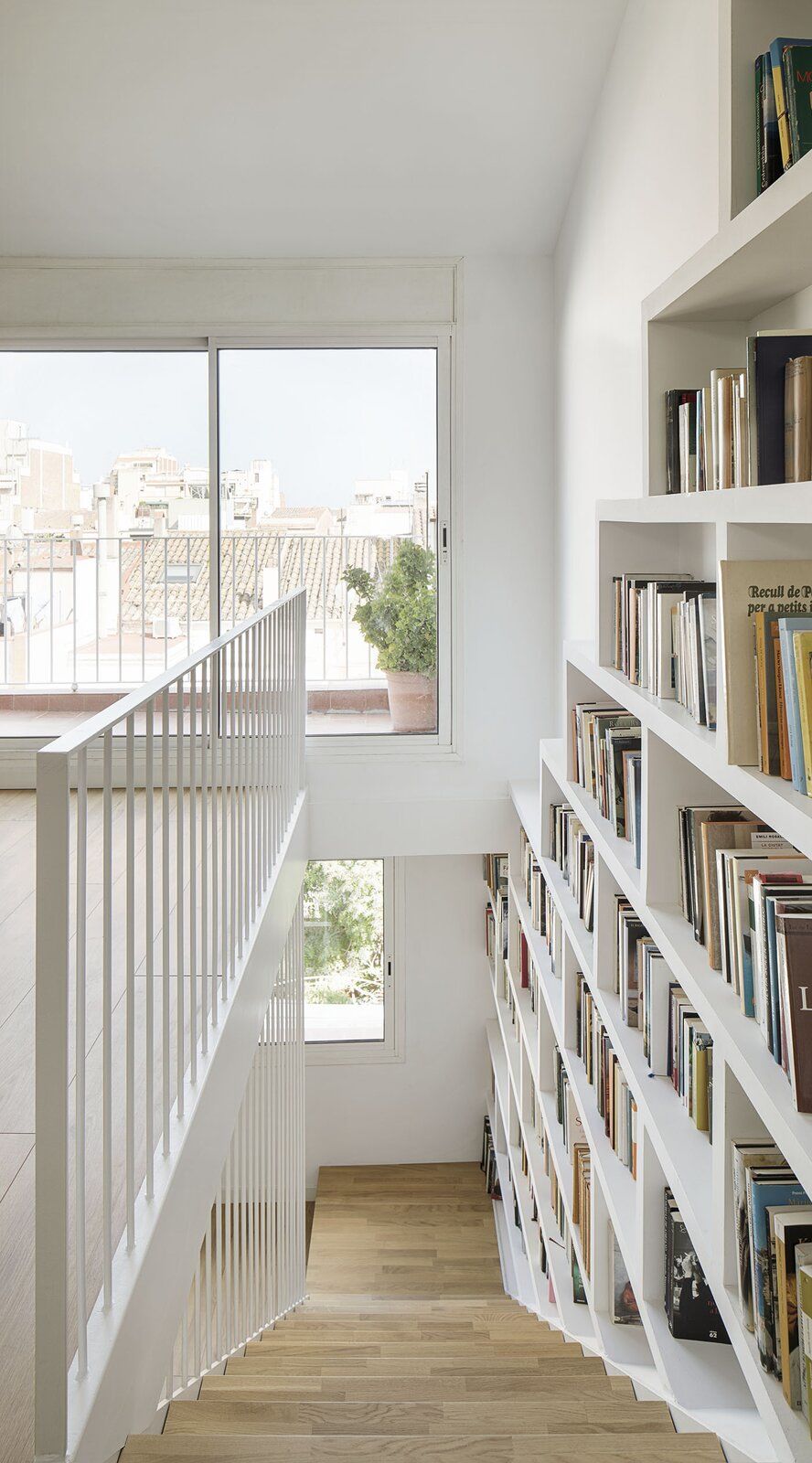
The architect used three basic materials for the renovation: terra-cotta tiles, which are typical in Catalonia, as well as pine wood and white-painted mortar. Clean lines and a minimal color palette help to further enhance a sense of brightness throughout the home.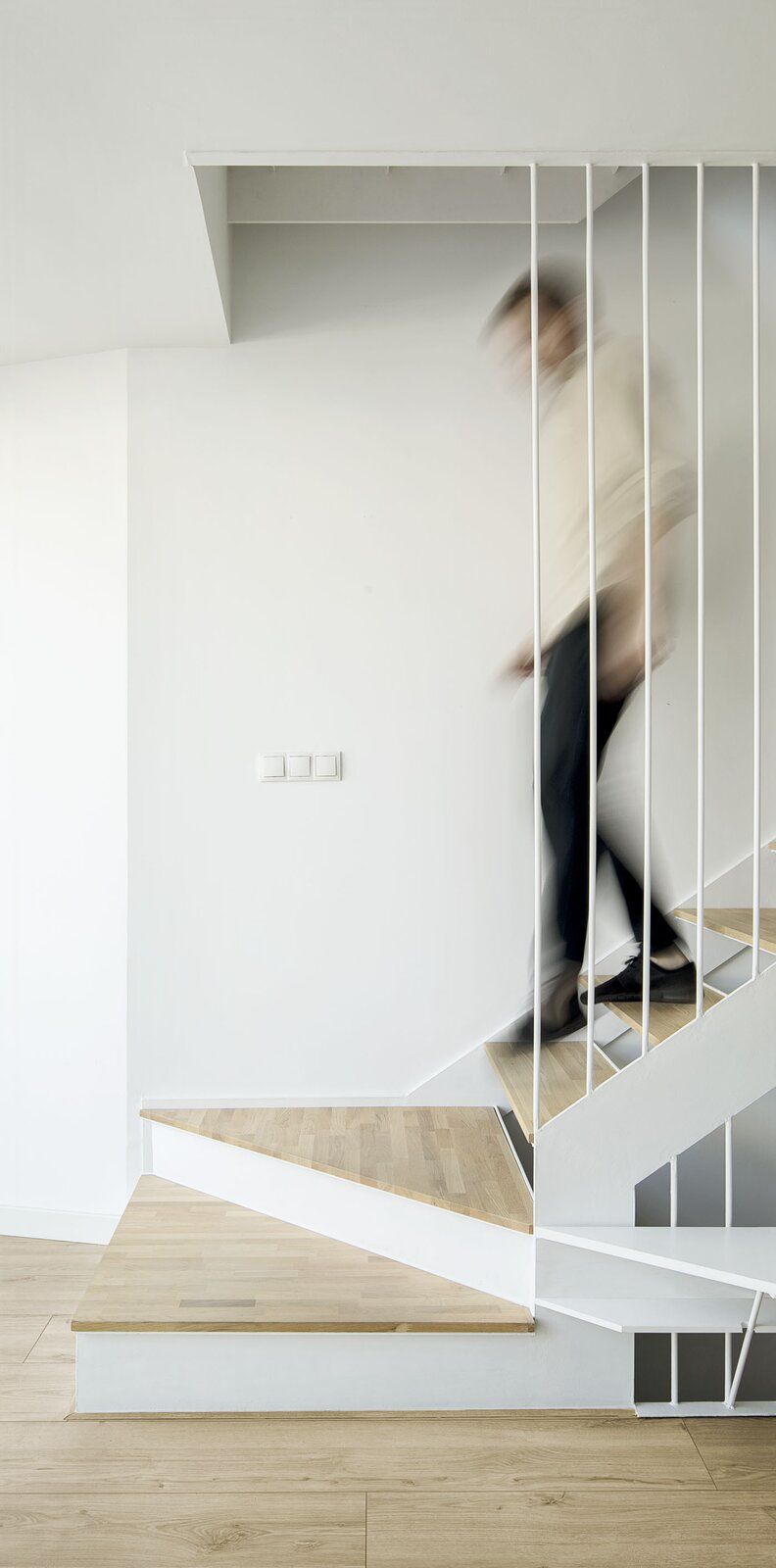
Joan and Lydia are grateful for the change. "Before the renovation, we always felt the need to go out," the homeowners say, noting that the original townhouse didn’t let in enough natural light and fresh air. "Now, we feel extremely comfortable at home," the duo continue. "The boundaries between the interior and exterior are very flexible."
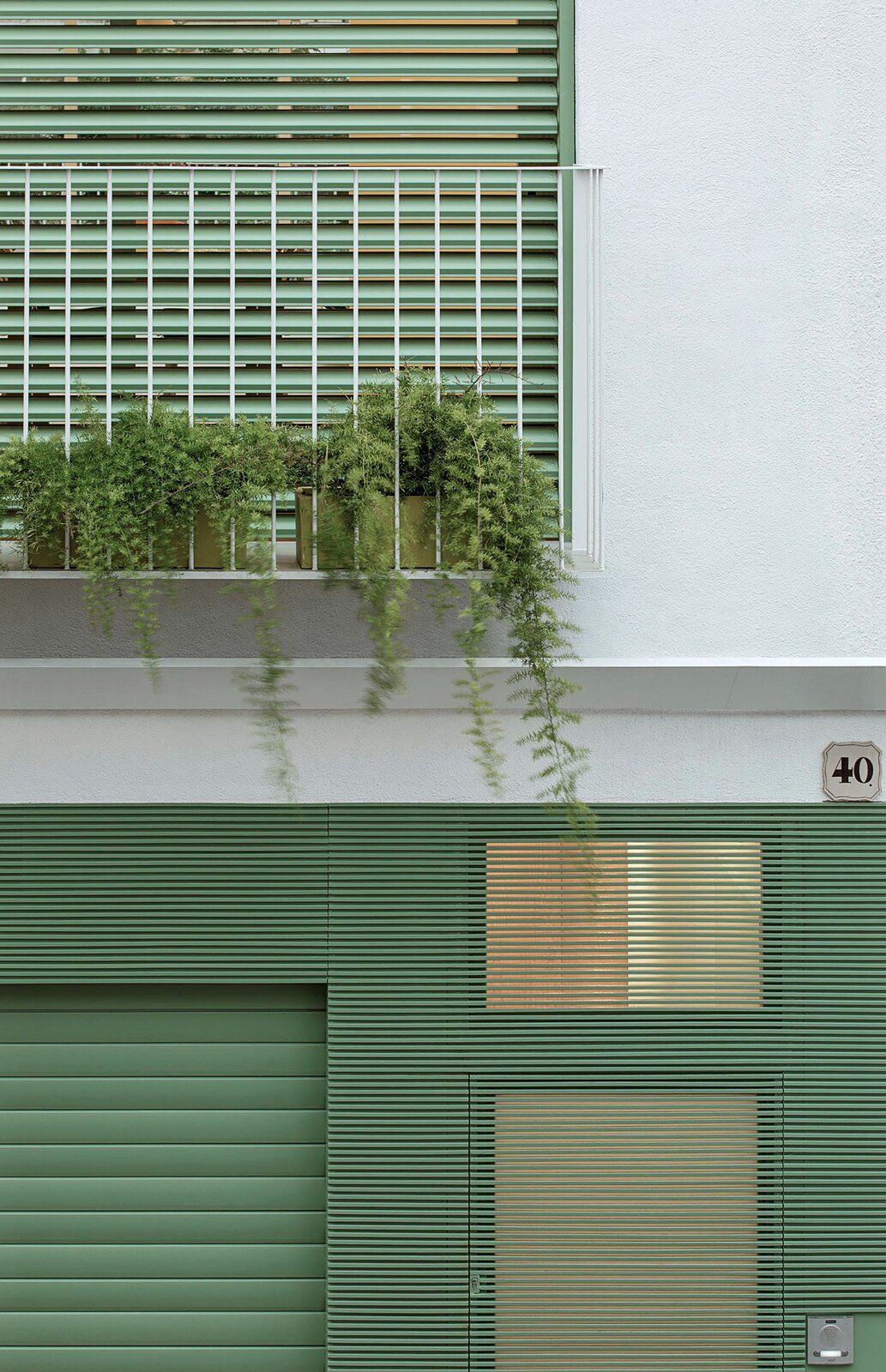
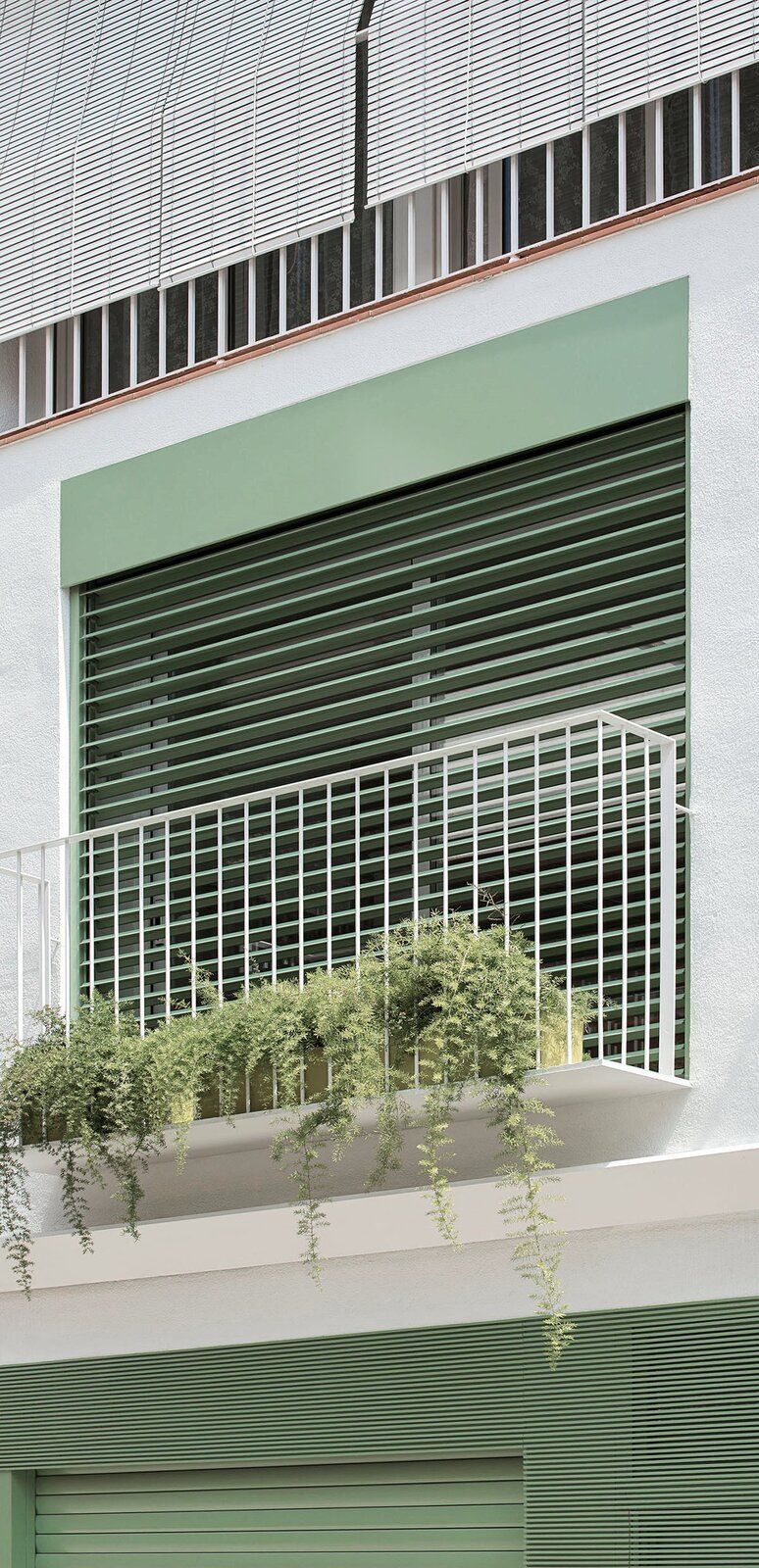



![A Tranquil Jungle House That Incorporates Japanese Ethos [Video]](https://asean2.ainewslabs.com/images/22/08/b-2ennetkmmnn_t.jpg)









