Located in the posh Los Miradores community in Sante Fe, New Mexico, this sleek home of wood, steel, glass, and stone has been reinvented throughout the years. Originally a two-unit condominium, the residence was unified in the 1980s when the community was developed-and was thoroughly Southwestern in style with viga ceilings, corbels, and wood posts. When its current owners left behind their art gallery in Los Angeles and moved to the City Different, they envisioned a new kind of space: one that would serve as a backdrop to their extensive art collection.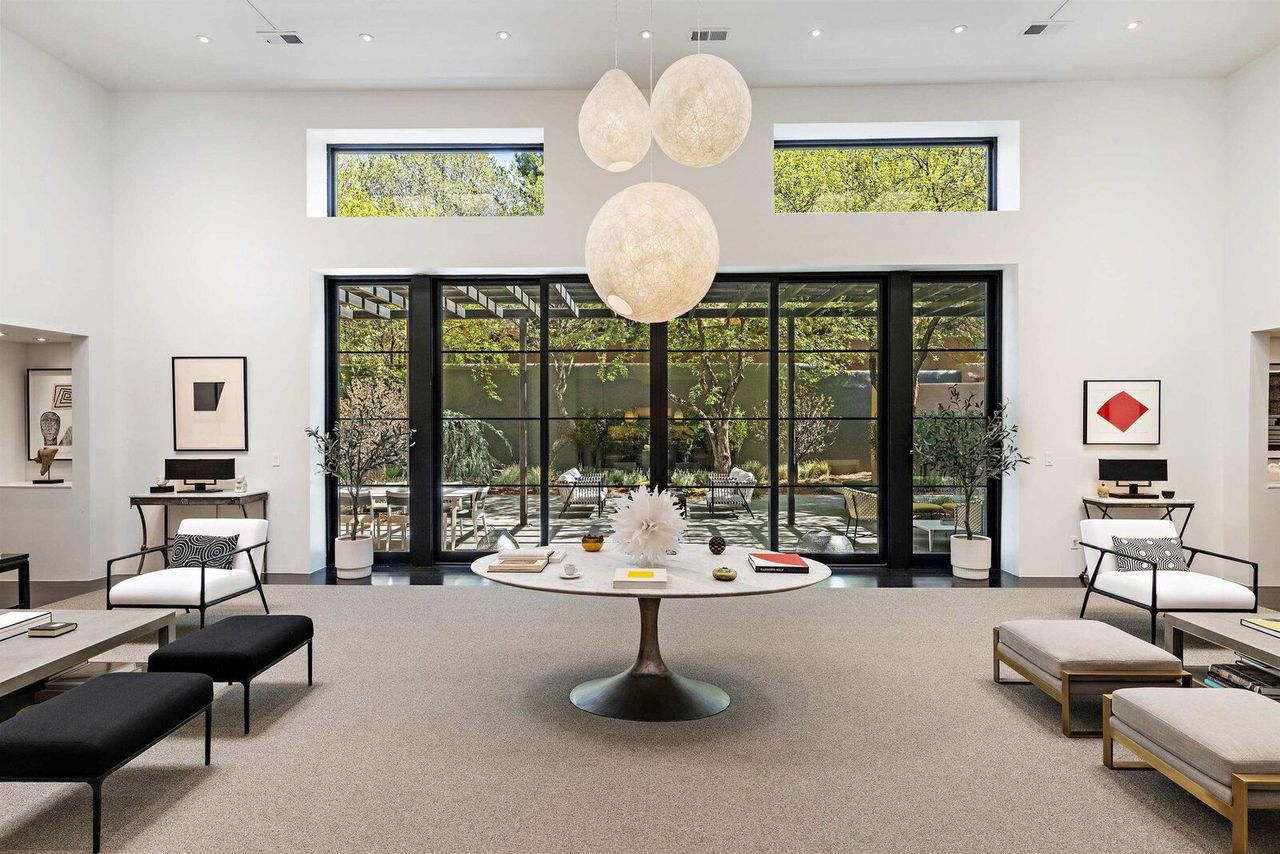
Part of the extensive renovation, large sliding glass doors allow views of the courtyard to permeate the living room. "We created two windows on top so we could view the beautiful treetops," say the home’s current owners.
"We were drawn to the potential of creating a contemporary space in Santa Fe," say the current owners, a lawyer and physician couple. "The 20-foot ceilings and the potential for plentiful wall space were the main draws. We did our best to create a place that had the warmth of a home, but still had the space of a gallery to display the art and sculpture we love."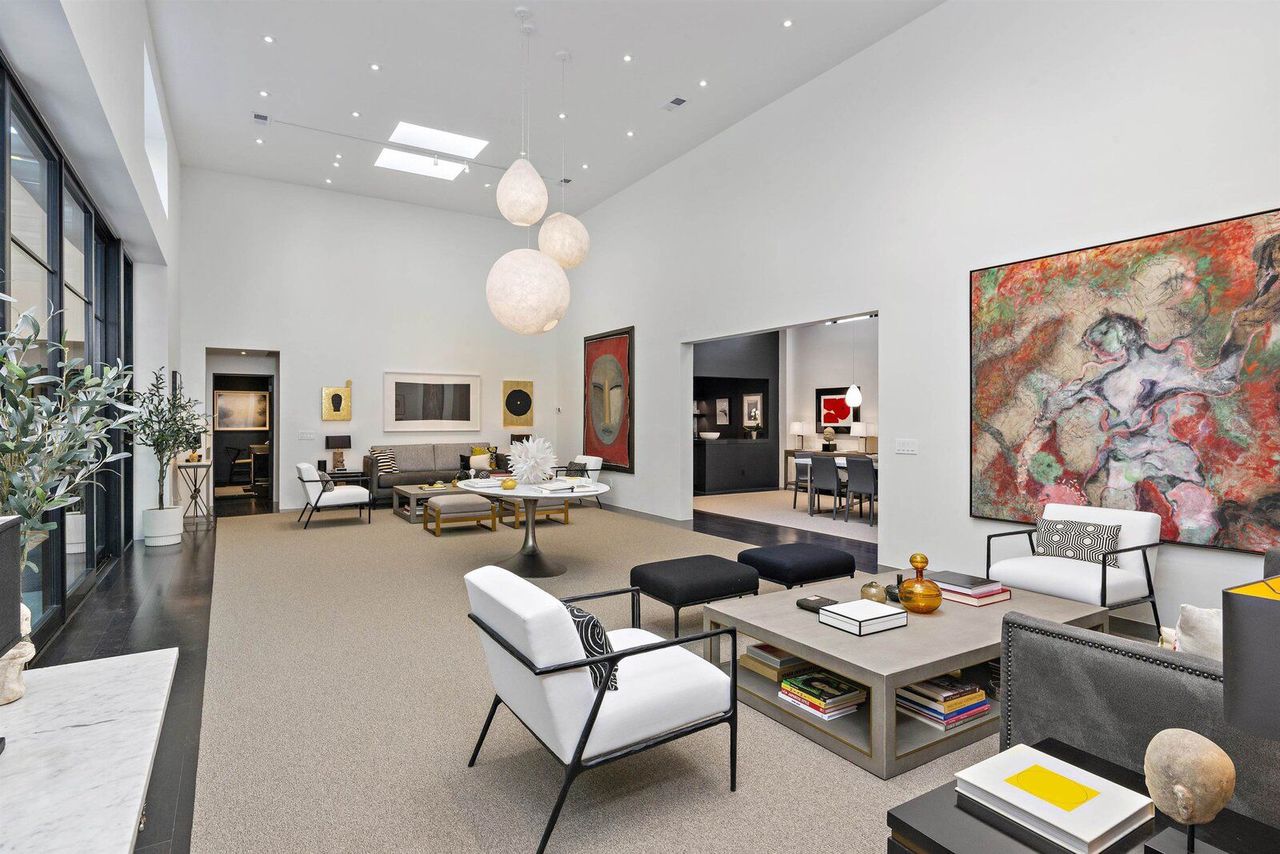
"We covered up exposed staircases which were on each side of the living room," say the owners. "They were among the least attractive features of the property. We left the staircases, but they are now hidden behind the large, gallery-like walls for our art."
The renovation transformed the floor plan to create open living spaces while simultaneously adding gallery walls. The homeowners also covered exposed staircases and brought in new flooring for the 5,472-square-foot home. There’s an entertaining area with a chef’s kitchen, living and dining rooms, a private office, a bar area, and a media room. The home’s four bedrooms include an owner’s suite with a spa-like bath. 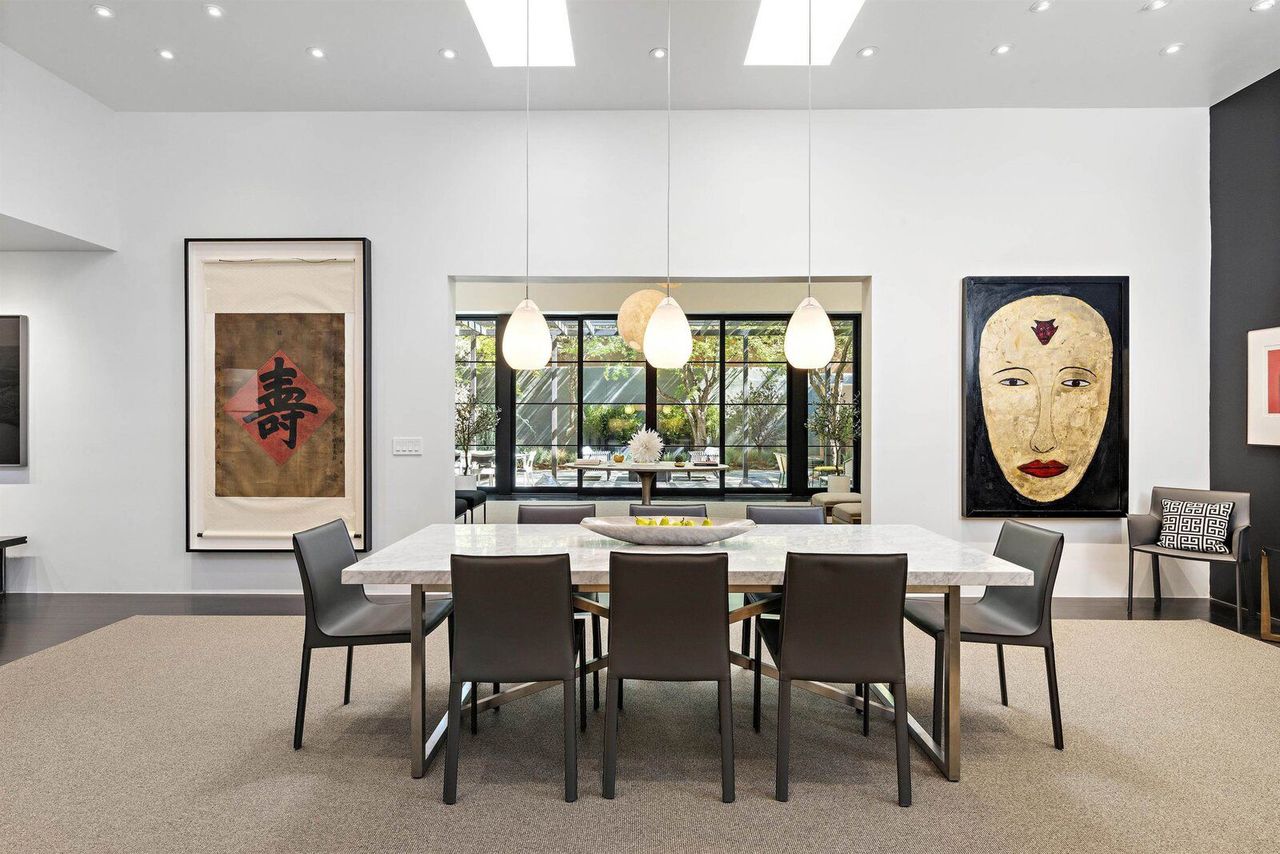
The dining room, living room, and kitchen flow into one another through large openings that allow sight lines to the patio.
"A small decision we were nervous about-keeping a dated indoor bar area from the ’80s-turned out to be a good one for us," say the owners. "The bar has been updated with Moroccan-style marble tile and dark quartz tops, and it has proven to be a very nice entertaining spot." 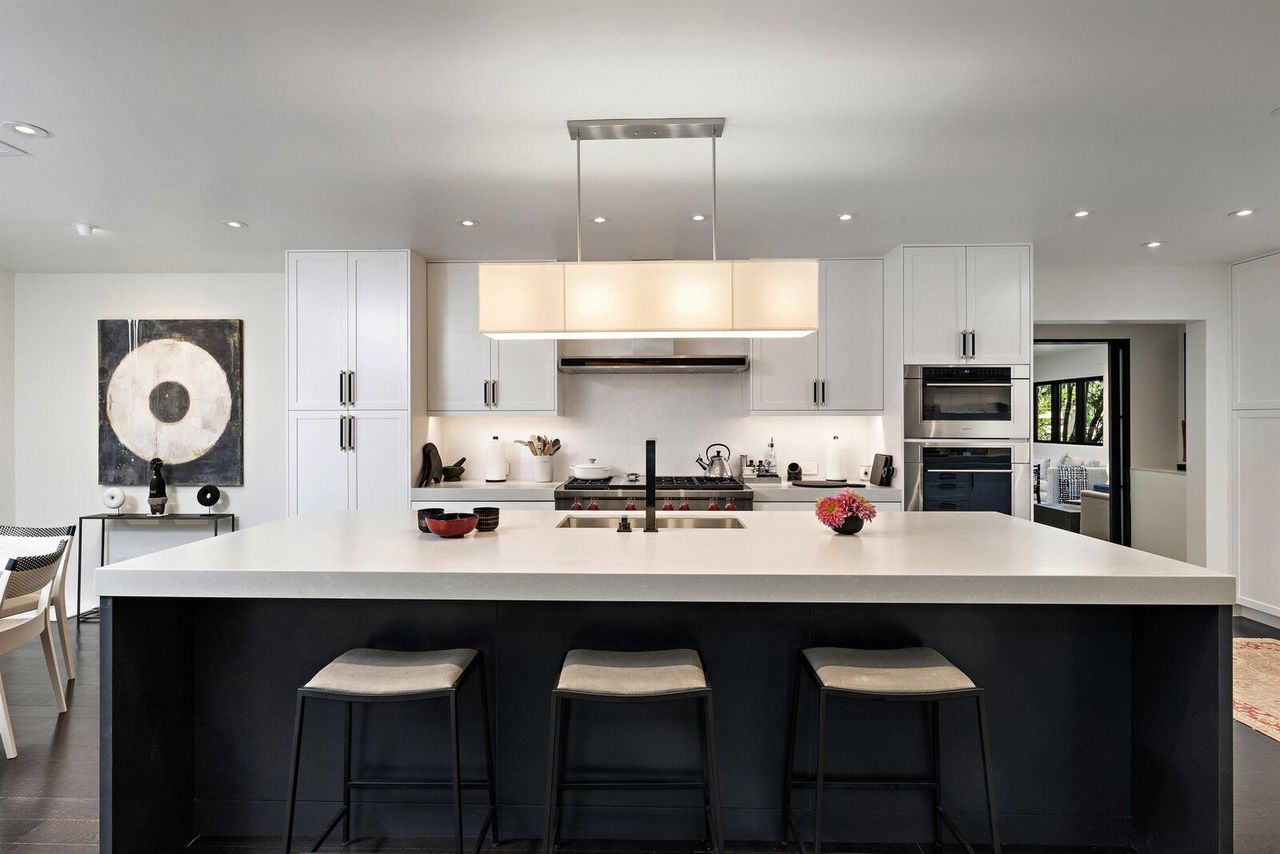
The kitchen is anchored by a large center island with seating.
Outside, a pergola provides shade over a spacious garden and patio, which is protected by high walls; one of the couple’s favorite views is gazing out at the serenity of the courtyard from the kitchen while conversing with friends.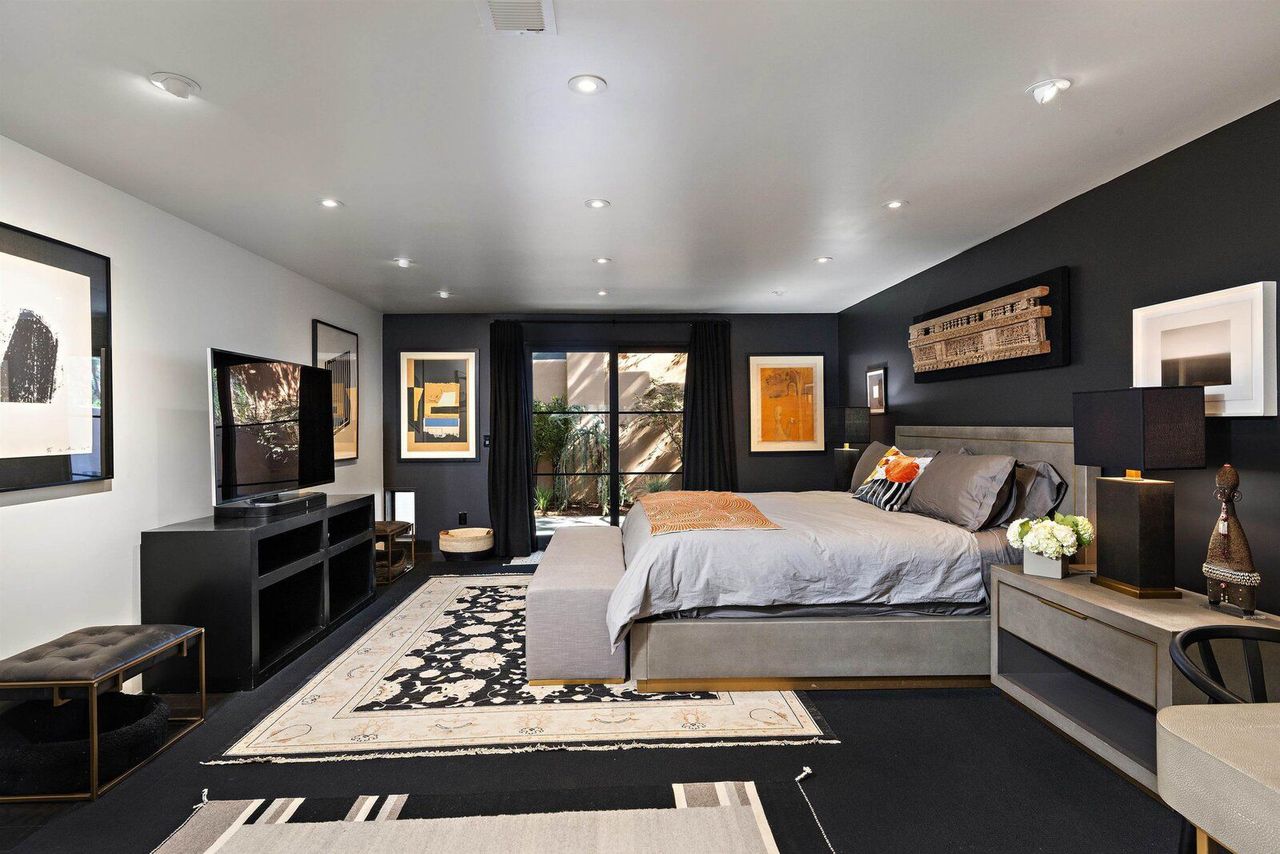
The owner’s suite has outdoor access. 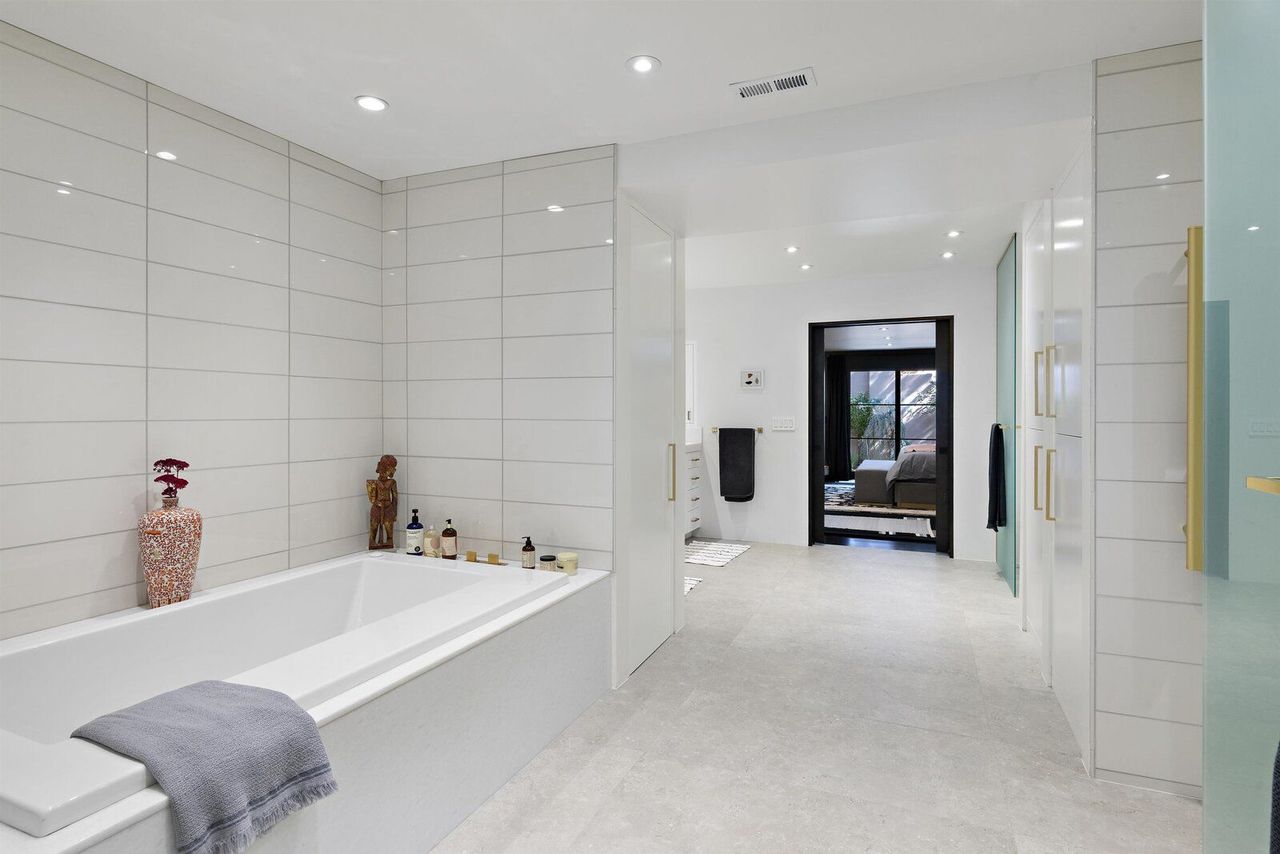
"We took over a dark hallway that led to the primary suite to create a large airy, light-filled bath which we love," say the owners. "We were trying to achieve a spa-like feeling for our bathroom since it was very dark and narrow when we purchased the property."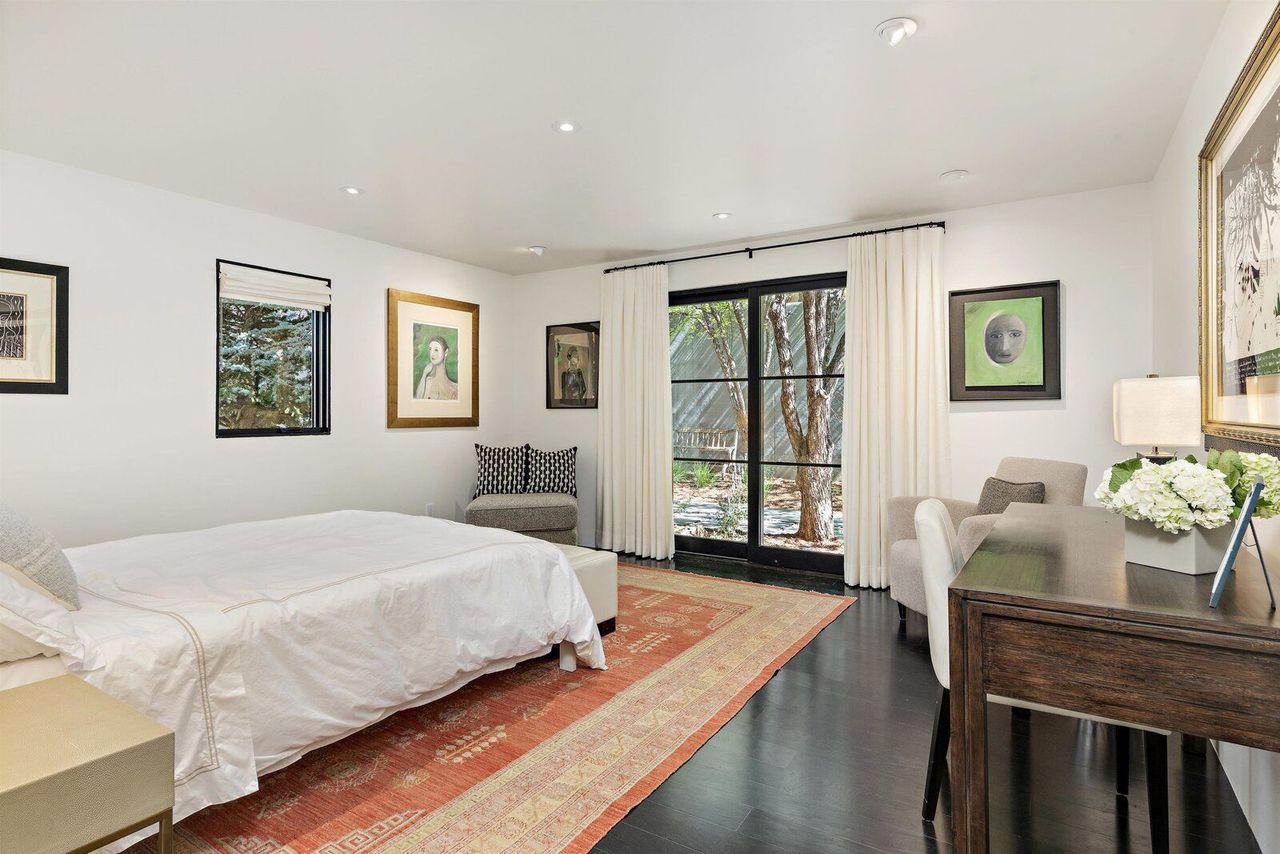
Indoor/outdoor living is achieved through multiple glass doors, including in the guest suite. 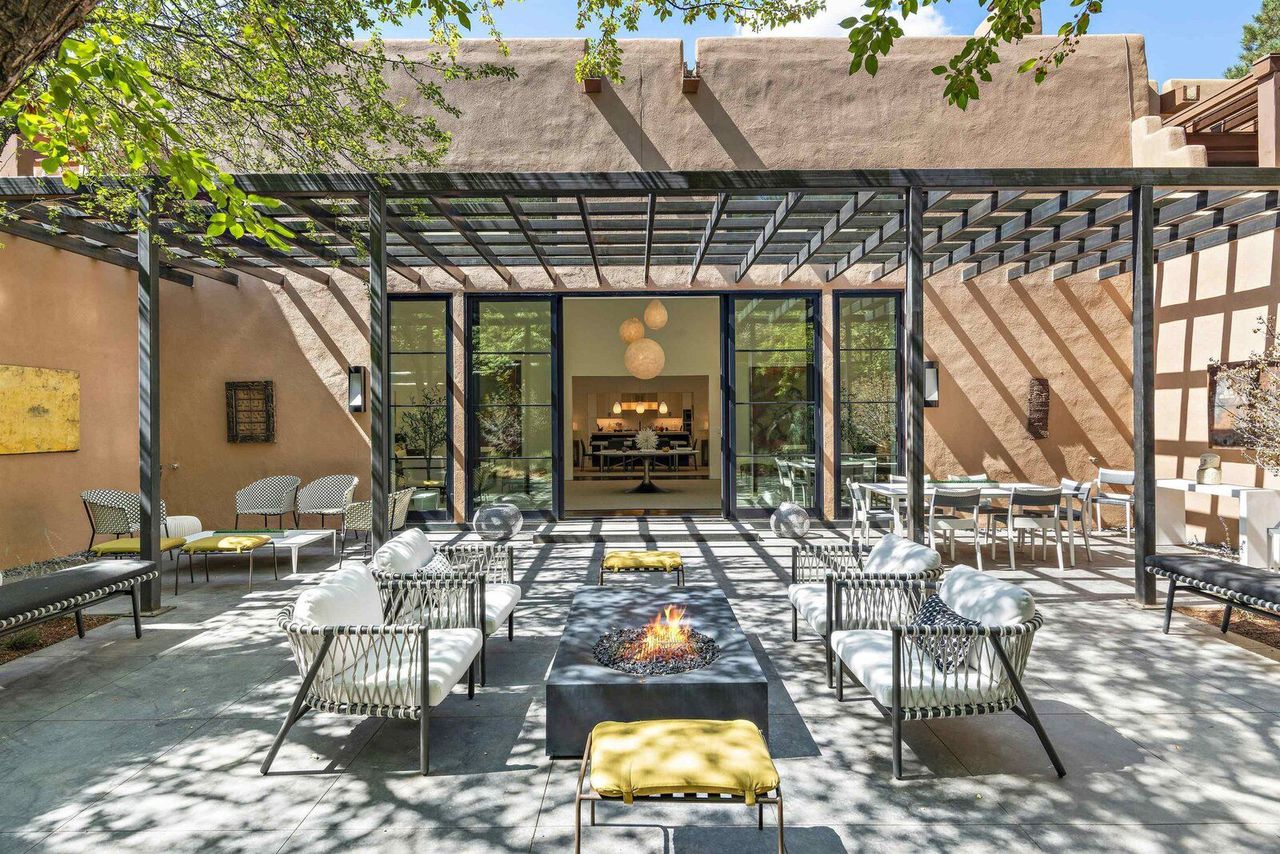
High walls around the patio create a private and soothing sanctuary.

Tropical Boho Homes With Beautiful Vignettes & Vistas
Two tropical boho home designs, featuring swimming pools, cozy lighting schemes, interior archways, natural accents, and beautiful decor vignettes.


![A Tranquil Jungle House That Incorporates Japanese Ethos [Video]](https://asean2.ainewslabs.com/images/22/08/b-2ennetkmmnn_t.jpg)









