In the up-and-coming district of Smíchov in Prague, there resides an enclave of houseboats and other floating homes just down river from the famous Charles Bridge. One such dwelling started its journey 25 miles north as a prefabricated unit delivered to meet its pontoon counterpart. 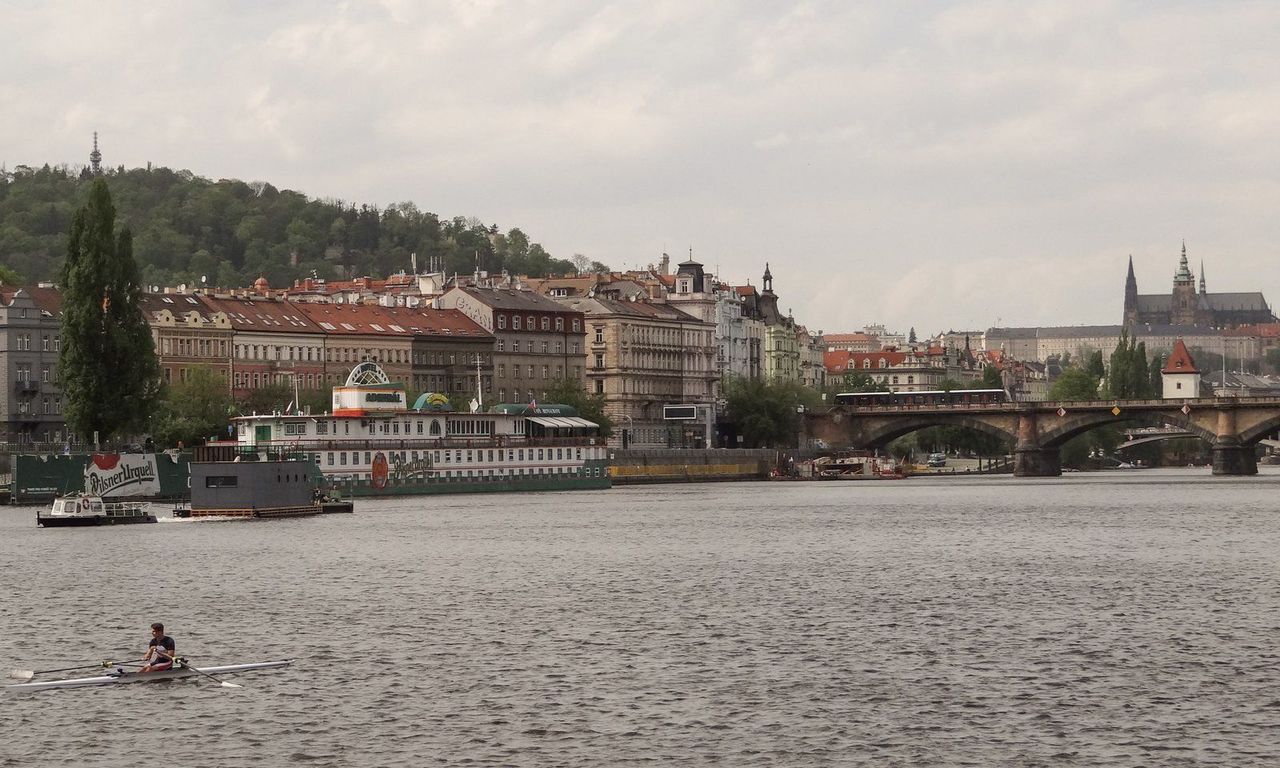
An image of the home during its journey down the Vltava River with the iconic Charles Bridge and Prague Cathedral in the background. A custom steel pontoon was built for the prefabricated structure, the two joined together at a shipyard 25 miles north of Prague.
Built in 2018, the one-bedroom home was designed by Czech Republic-based Freedomky, a manufacturer of prefabricated units in several sizes that are designed to interlock as needed. The company was established by architect Marek Jan Stepan, who was inspired to create a solution that is easy on both the wallet and the planet. 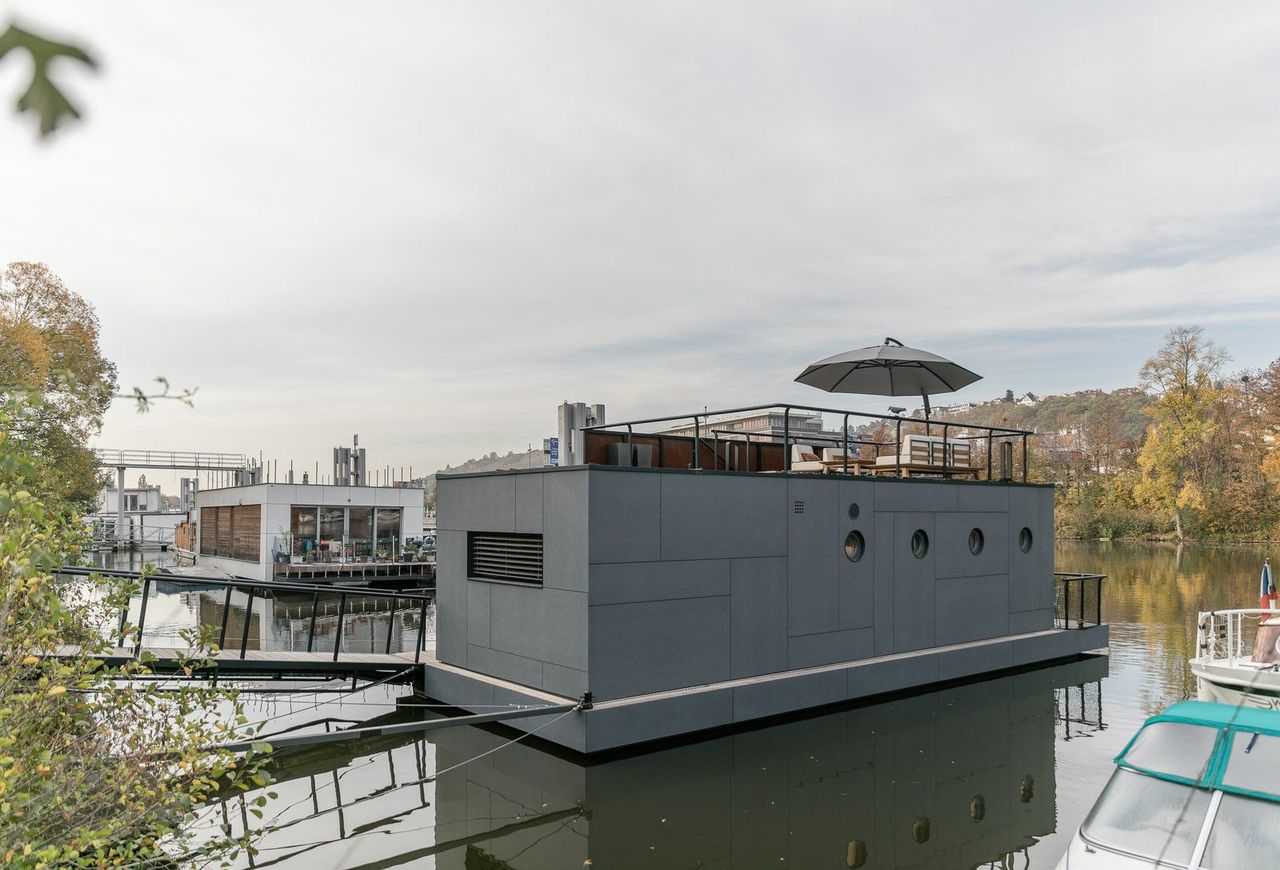
The exterior is wrapped in cement fiber boards with a Cembrit patina finish. Due to a lack of onshore infrastructure, a big challenge of the project was the addition of self-contained sewage and clear water tanks.
With approximately 500 square feet of interior living space, the minimalist tiny home serves as a flexible meeting space, as well as a city retreat for a young professional. After stints traveling around Europe on a motorbike and camping in many natural locations, the homeowner dreamed about finding a unique location within the city limits.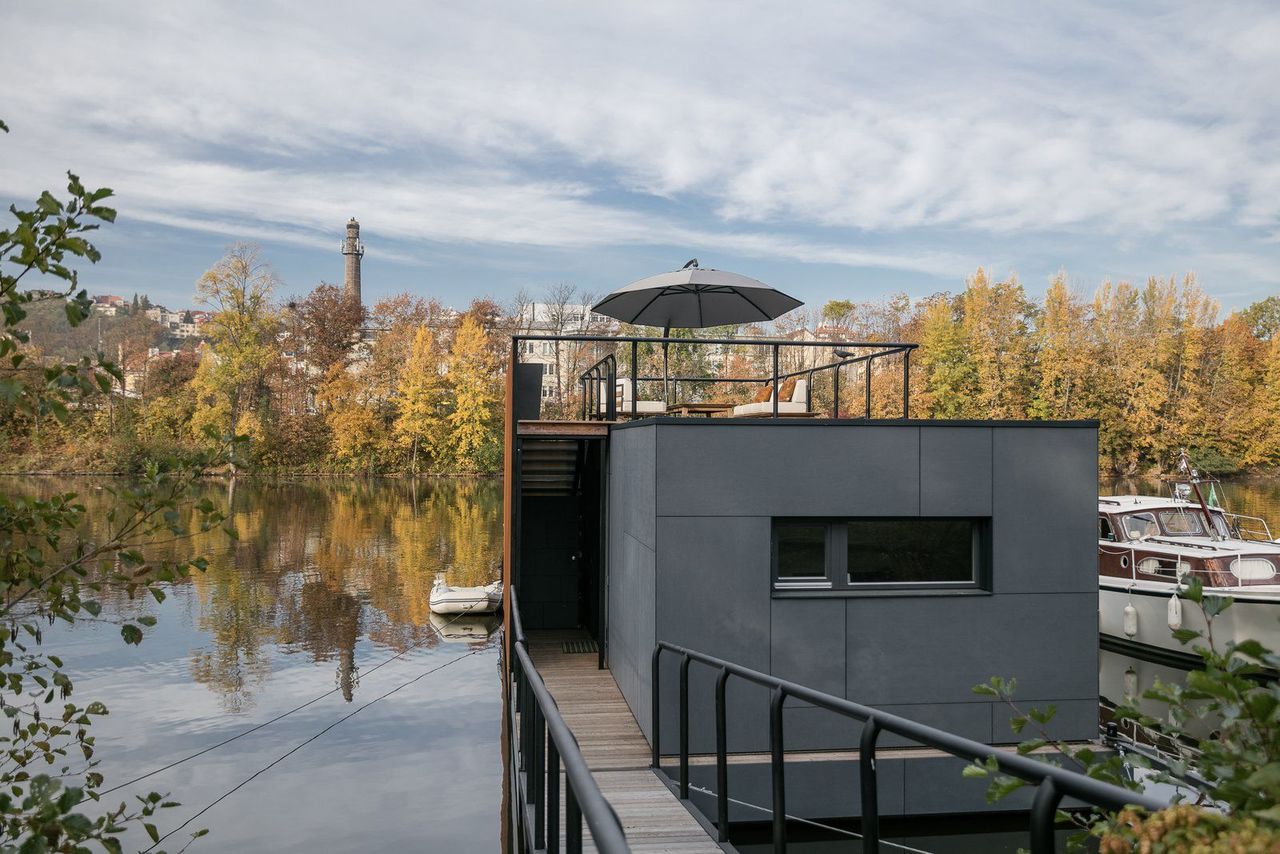
For maximum privacy, the bridge leads directly to the home's entrance, bypassing a walk-around deck that is typically found on houseboat or floating home designs. Along the front half of the roof, permanent vegetation adds greenery in the summer months.
"The client lives outside of Prague and requested a unique solution-a place to host clients for small meetings or use occasionally for overnight stays," says Jiri Klein, CEO at Freedomky. "He knew of our products but not that they could be converted into floating homes as well. A typical houseboat could not meet his needs, so when he heard about our floating village installation in Germany, his mind was made up."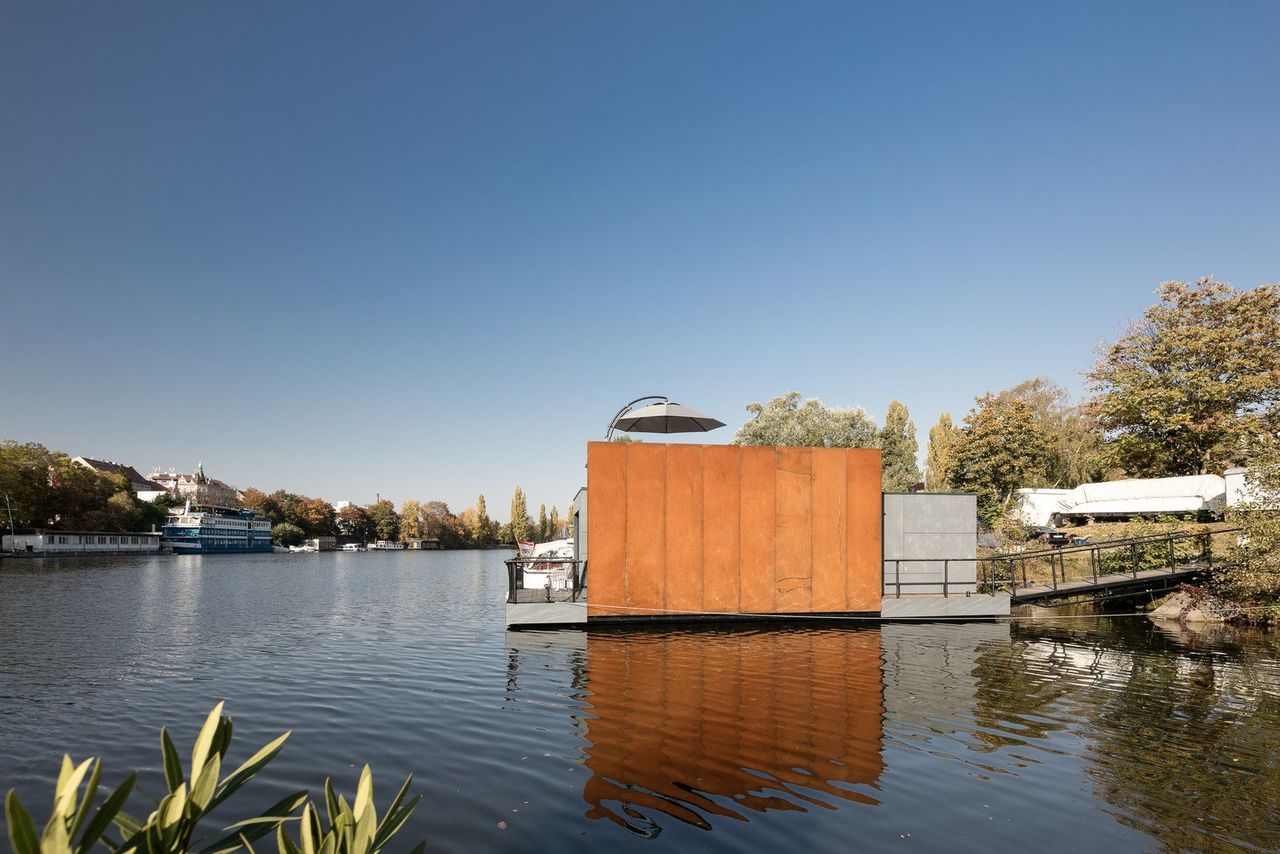
Along the opposite side, sheets of self-rusting Corten steel run along the home, hiding stairs to the upper deck behind them. The striking facade contrasts with the otherwise muted exterior.
A challenge of any prefabricated home is the installation process. In this case, the complete unit weighed in at 39 tons.
Jiri comments on the unique circumstances: "We first thought about delivering the upper unit and pontoon separately, coupling the two on site. However, in Smichov, the tiny roads are no more than 10 feet wide, making it impossible to access with a truck and mobile crane. Our partner at the shipyard then came up with the idea to just float the home down river." 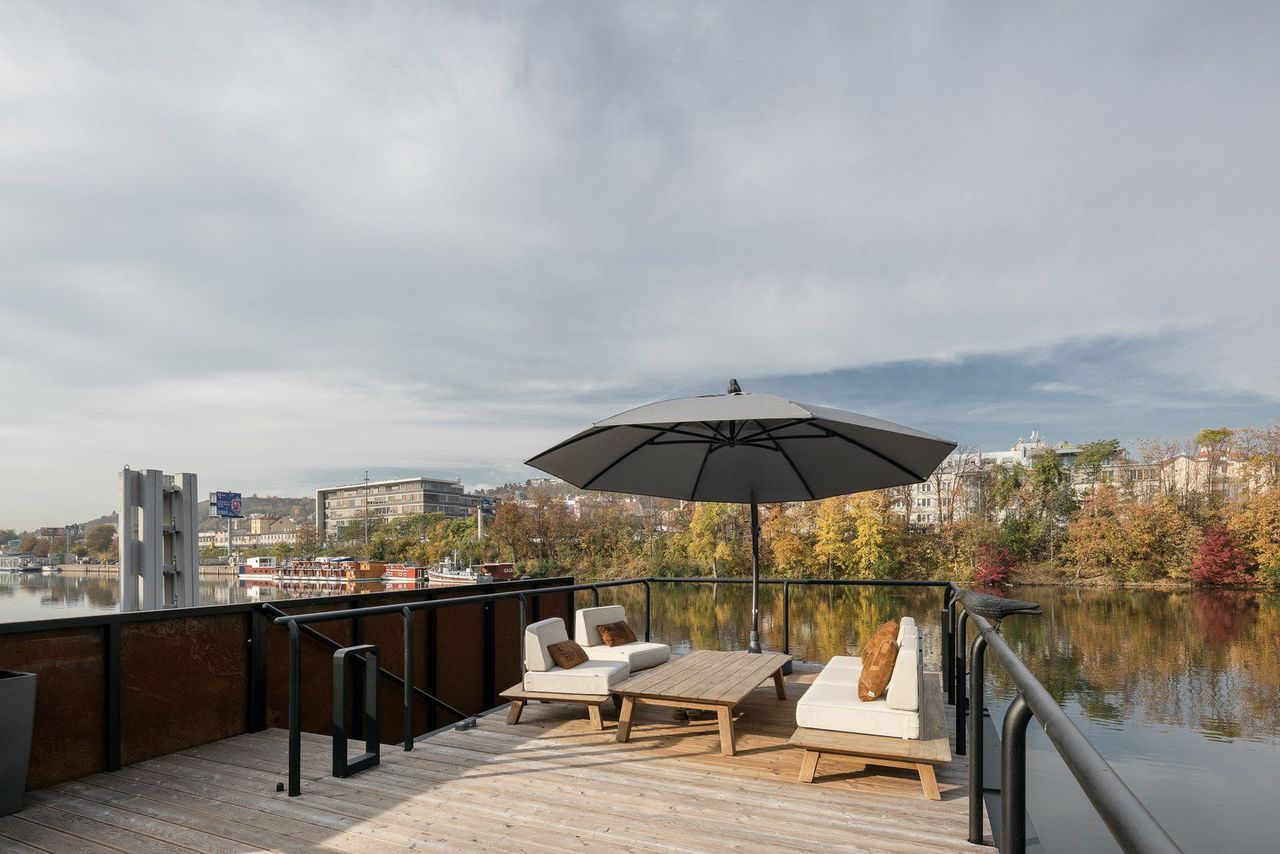
The roof deck looks out over quiet surroundings along a more secluded channel off of the Vltava River. Stairs to the terrace are only accessible from a smaller deck along the rear of the home.
In Czech, "Freedomky" literally translates to "free houses," a nod to the company's ambition to free people from the burden of expensive living costs. While this home is an ironic manifestation of that intention, it's unlikely to float away anytime soon.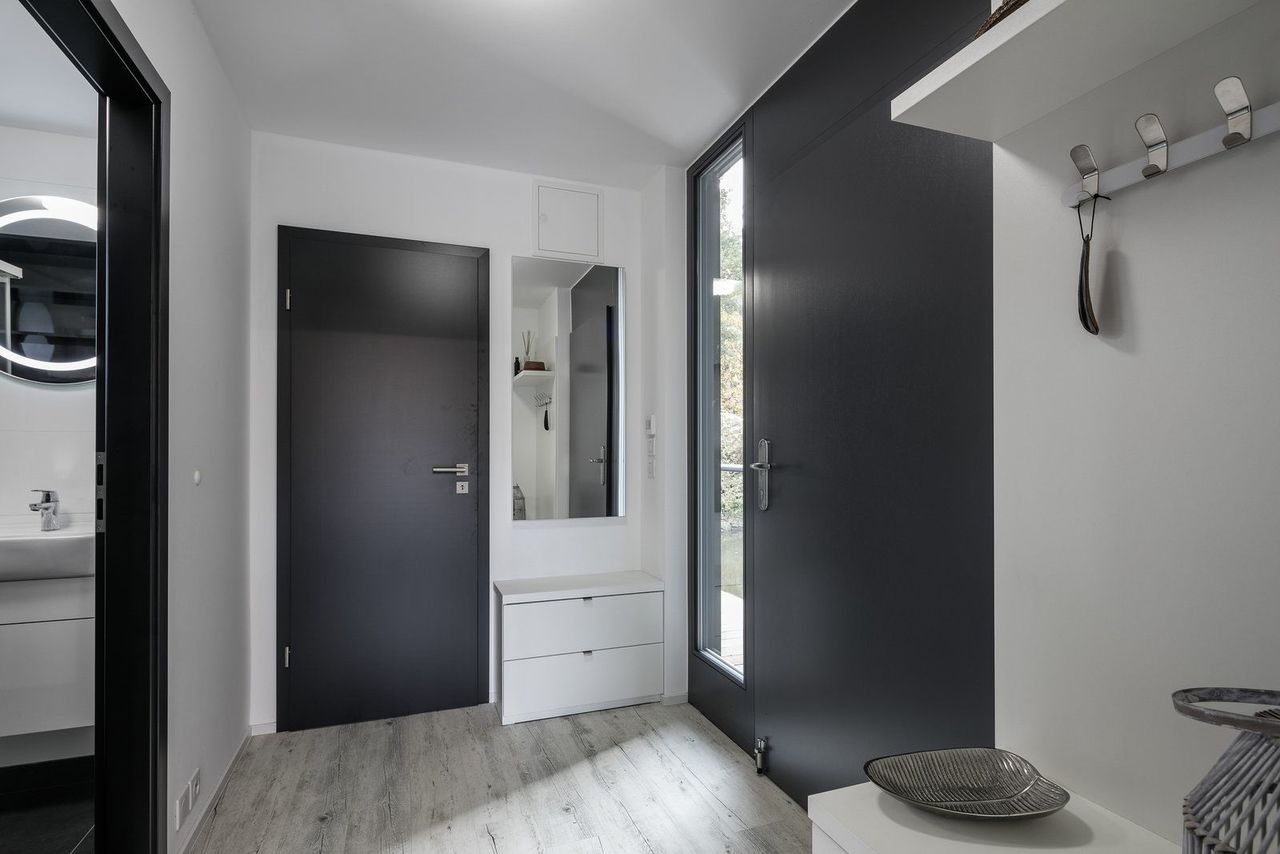
A look at the home's main entrance. Inside, the interior is simple and clean-balancing the homeowner's needs for a professional and functional space.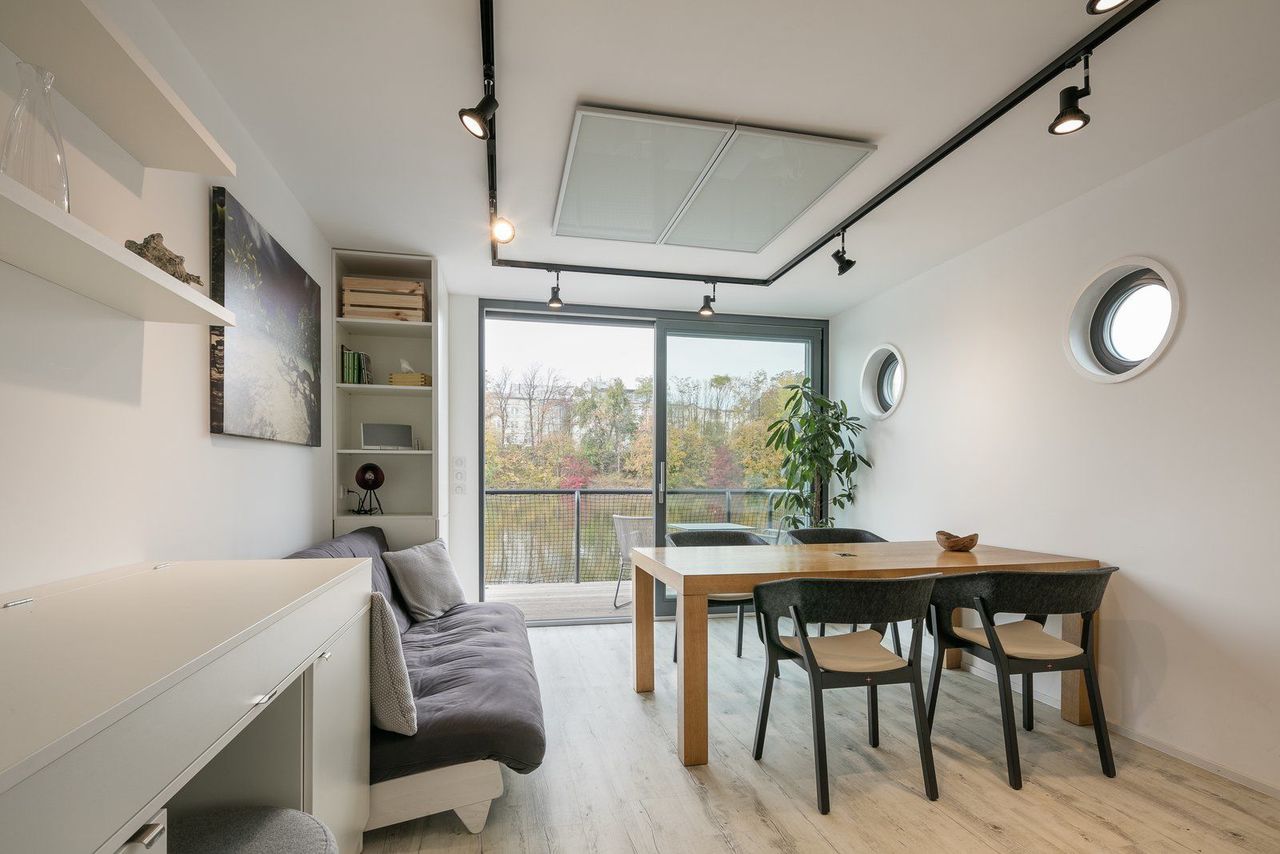
The main living area follows the same minimalist style, with enough room for a large table, sofa, and built-in work area. A large sliding door leads out to the rear deck.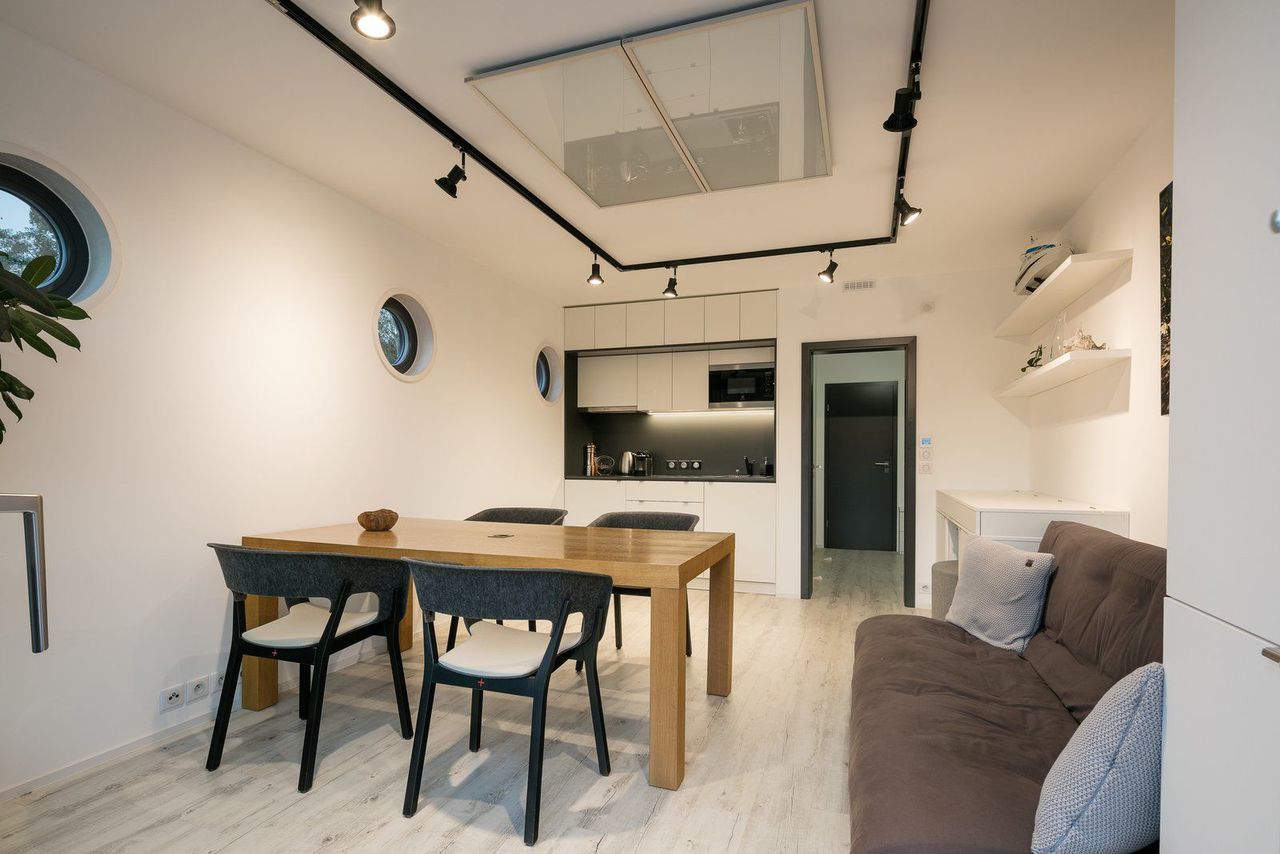
Looking the opposite way, a small kitchen is custom built into a galley nook. Along the exterior walls, small circular windows add a nautical touch to the space. 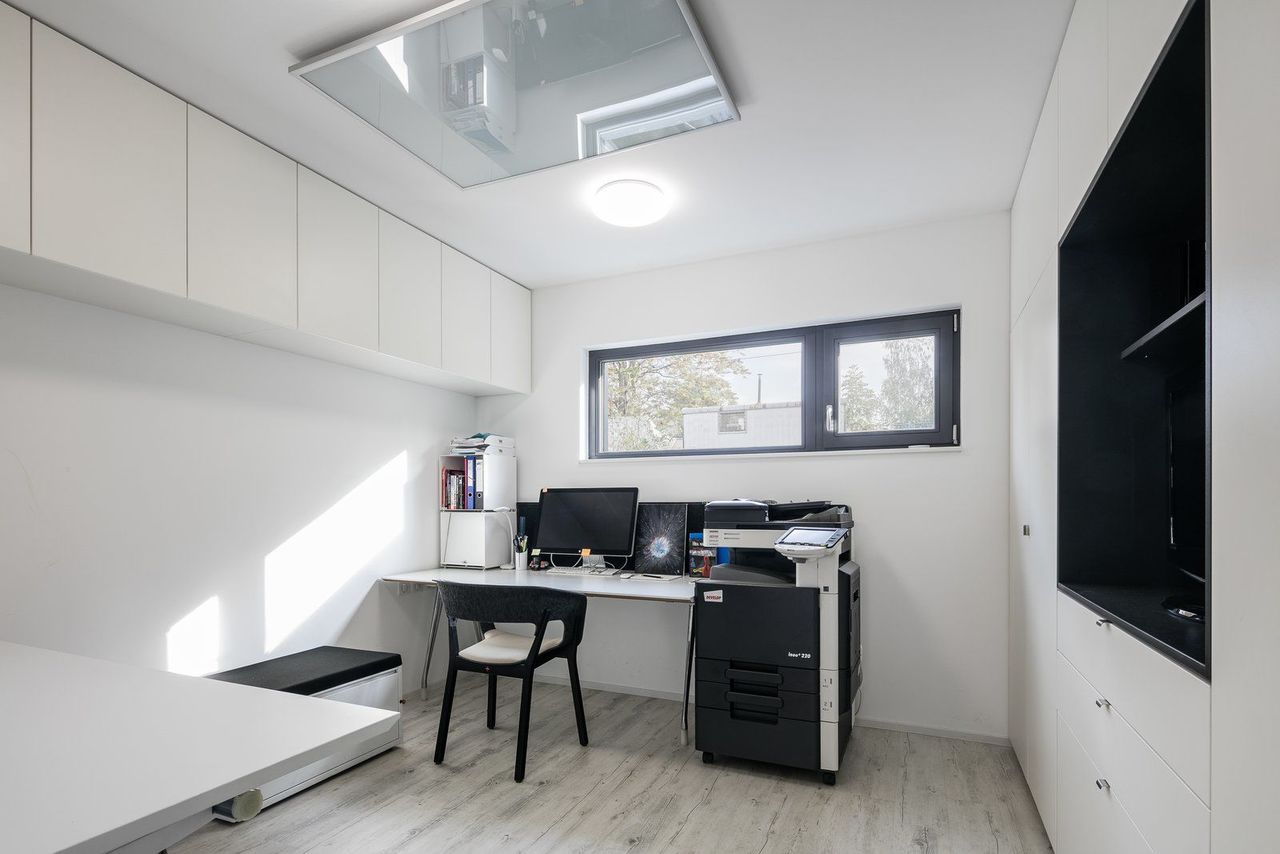
The home's only bedroom is currently used as a home office. The original design includes space for a Murphy bed as well.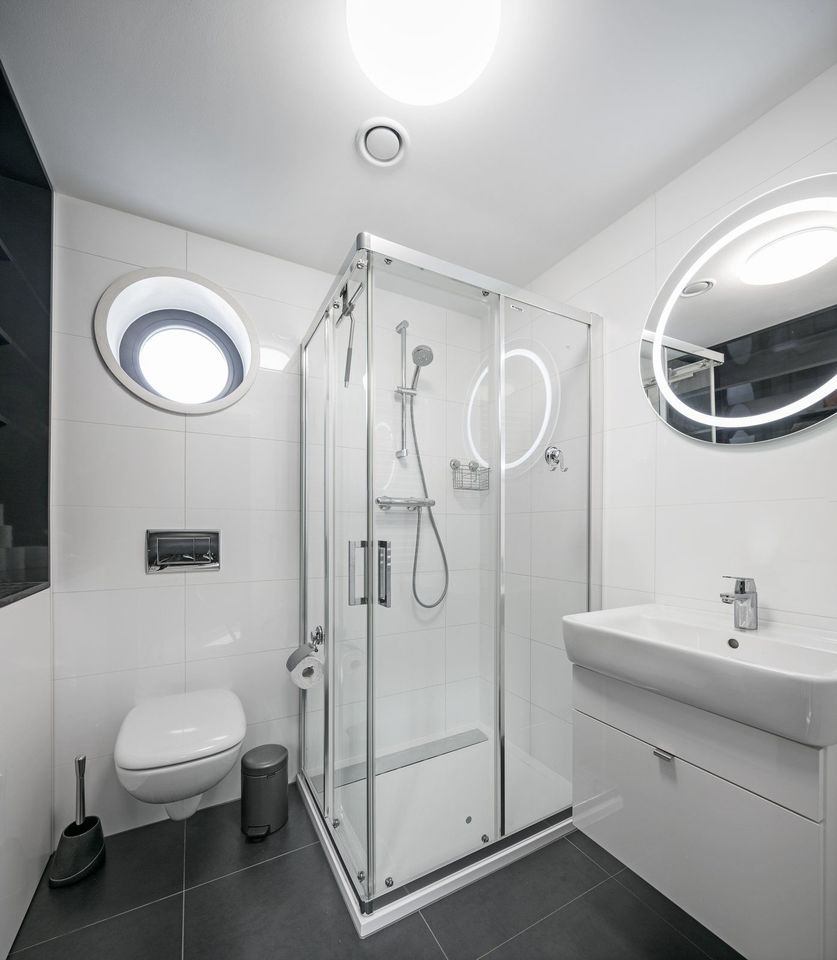
The full bathroom offers enough space and storage, with a porthole window above the loo.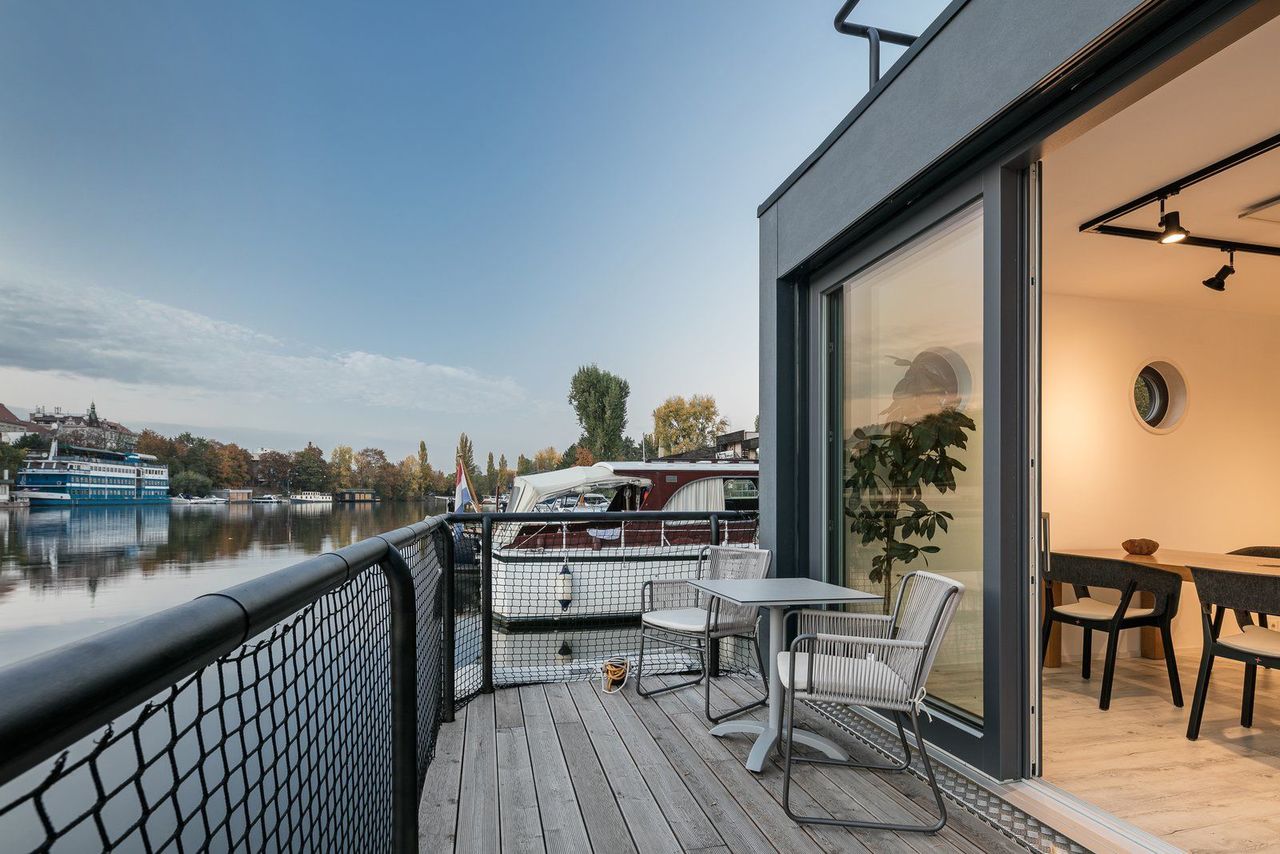
A private deck along the rear of the home offers space for enjoying sunsets over the water. Although only minutes from downtown Prague, the setting feels much further away.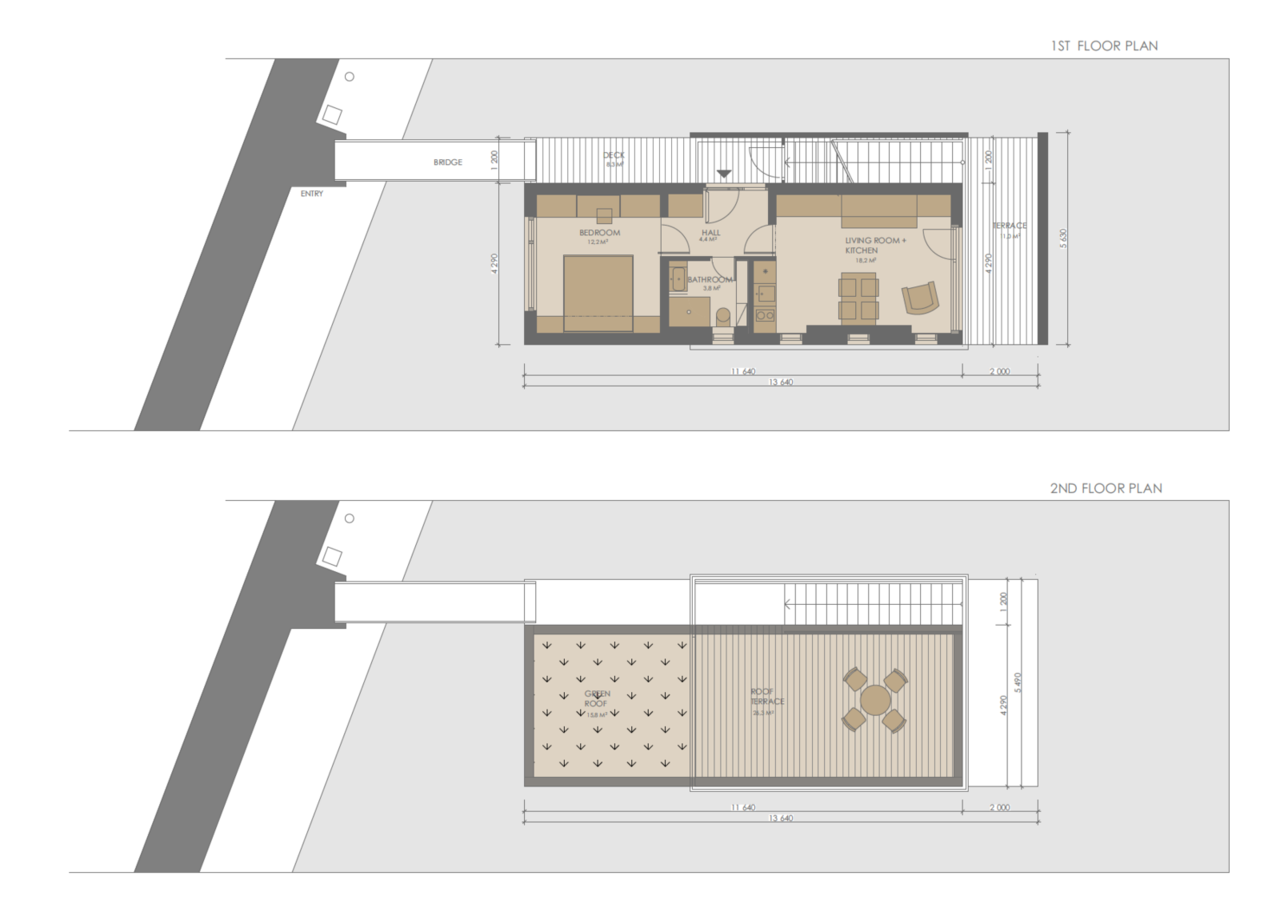
A look at the floor plan as designed, with approximately 500 square feet of interior living space, and around 800 square feet including terraces.

Tropical Boho Homes With Beautiful Vignettes & Vistas
Two tropical boho home designs, featuring swimming pools, cozy lighting schemes, interior archways, natural accents, and beautiful decor vignettes.


![A Tranquil Jungle House That Incorporates Japanese Ethos [Video]](https://asean2.ainewslabs.com/images/22/08/b-2ennetkmmnn_t.jpg)









