Whether you fancy the slopes, adore A-frames, or are a prefab fanatic, this 1,721-square-foot cabin is bound to get your attention. Set in Snoqualmie, Washington, just a mile from Hyak Sno-Park, the modern prefab was built ear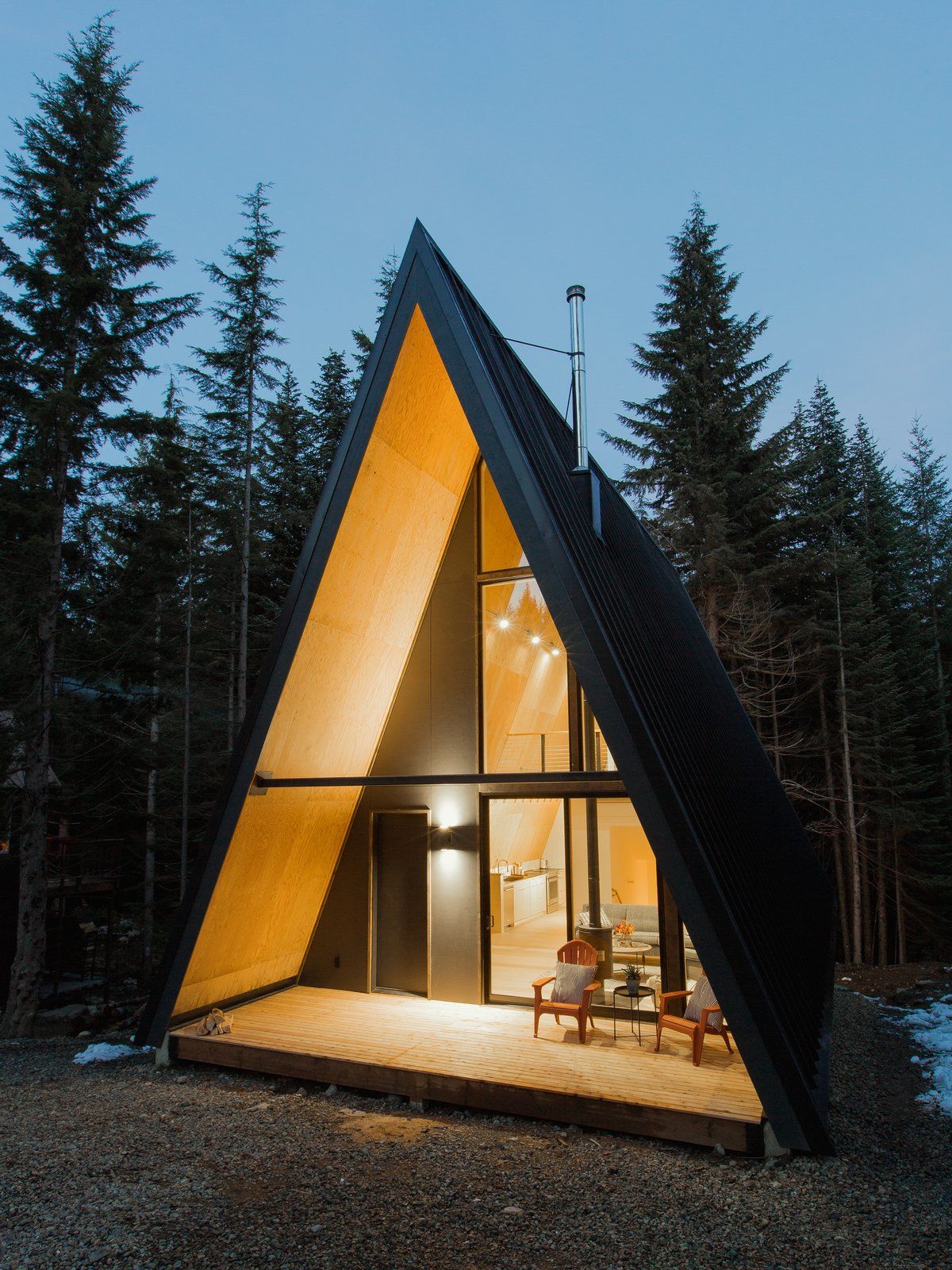
Nestled on a 7,405-square-foot lot in the Washington community of Snoqualmie Pass, the two-bedroom abode is conveniently located just a short drive from Seattle.
"The project is a case study in mountain modern living combined with an effort to modernize the iconic A-frame, both in form and function," explains Rylant. "The structure is built out of prefabricated Mass Plywood Panels, which were assembled in two days with the use of a crane."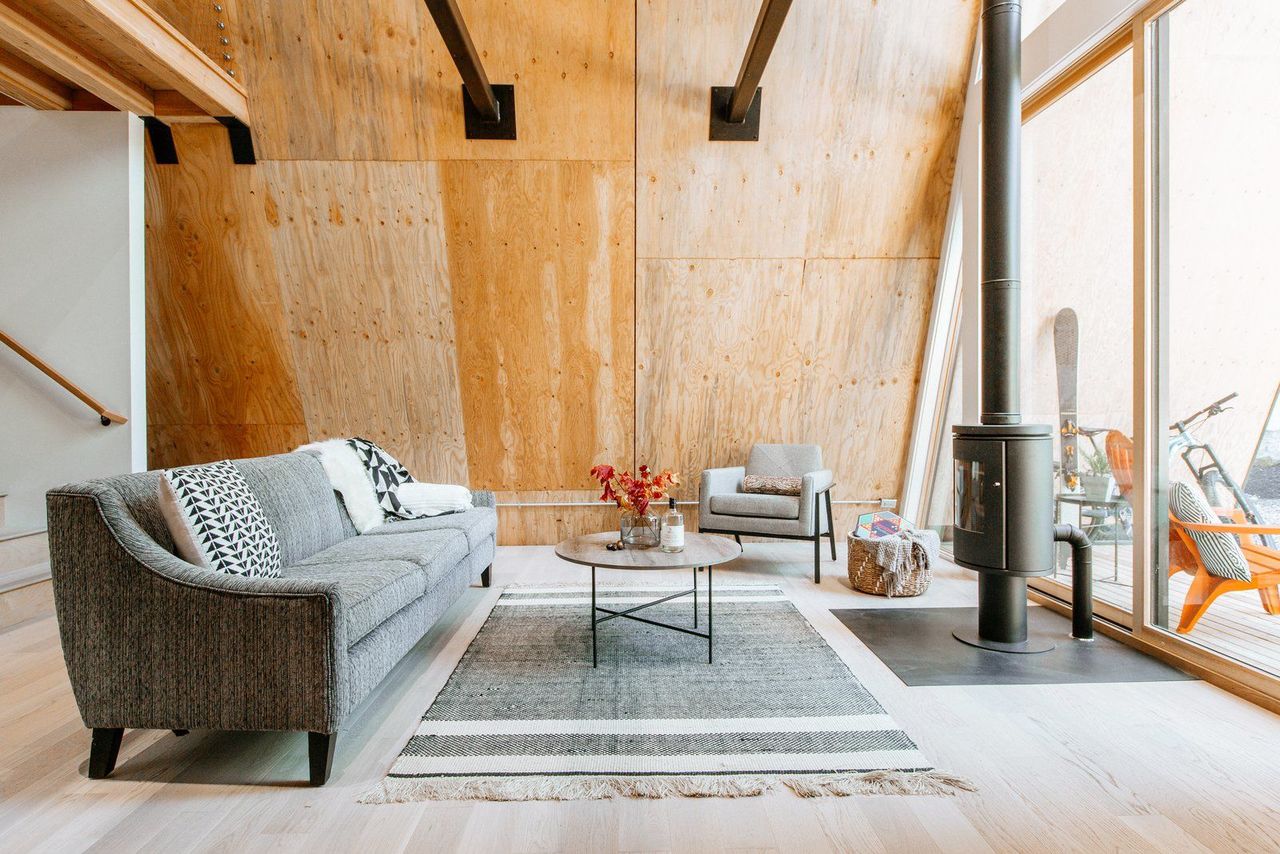
Inside, the Scandinavian-inspired home boasts a calming, neutral color palette, complemented by natural wood finishes and exposed metal hardware and beams.
On the exterior, a standing-seam metal roof protects the property from extreme weather while blending it into the surrounding forest. Spacious cedar verandas on both the front and back offer covered areas to savor the serene, woodsy setting. "The dramatic proportions and scale from the outside are complemented by the cathedral-yet-cozy experience on the inside," Rylant continues.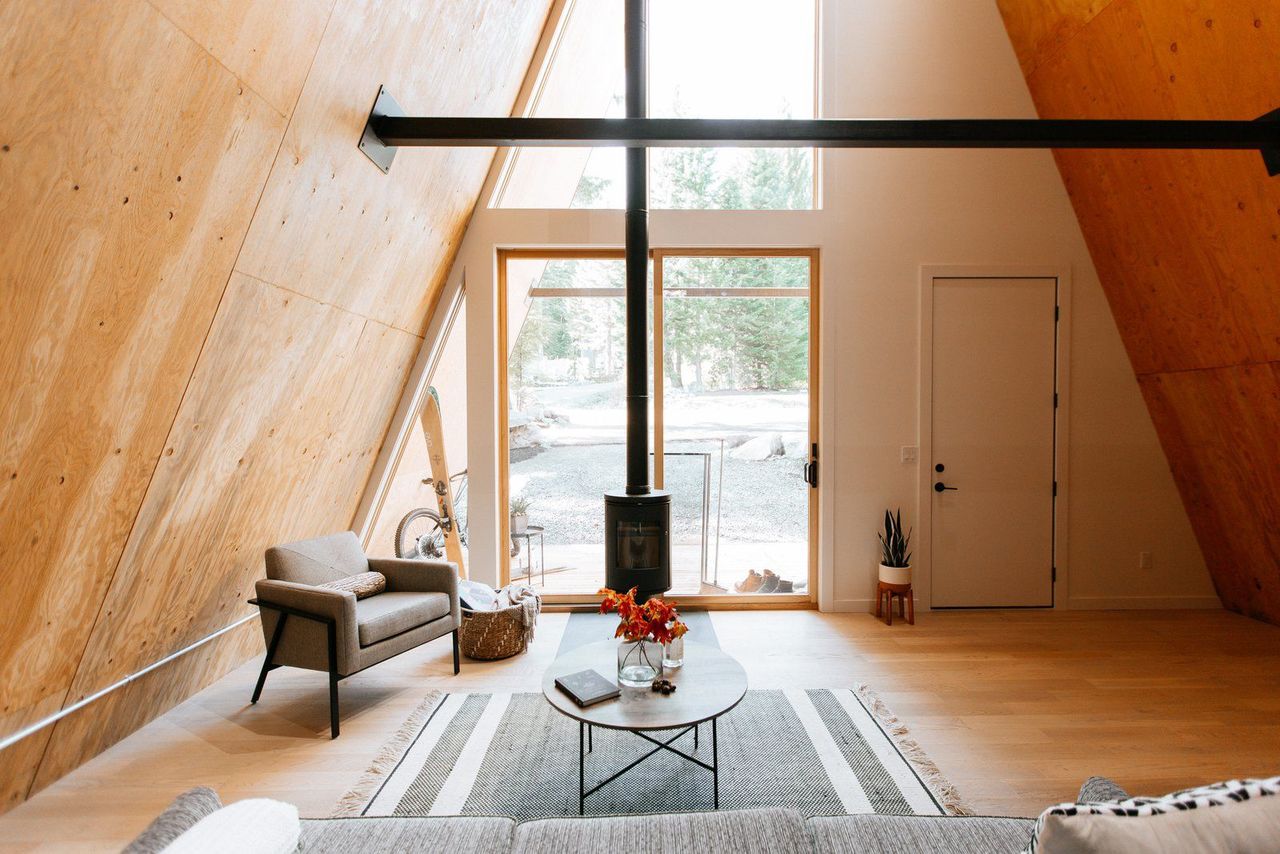
Centered around a wood-burning fireplace, the main living area feels open and airy, as it stretches to the top of the steeply pitched roof.
Designed by architect Ryan Stephenson of Stephenson Design Collective, the home’s minimalist interior is finished in contrasting wood and black iron. Expansive front and rear windows allow an abundance of natural light to sweep through the home.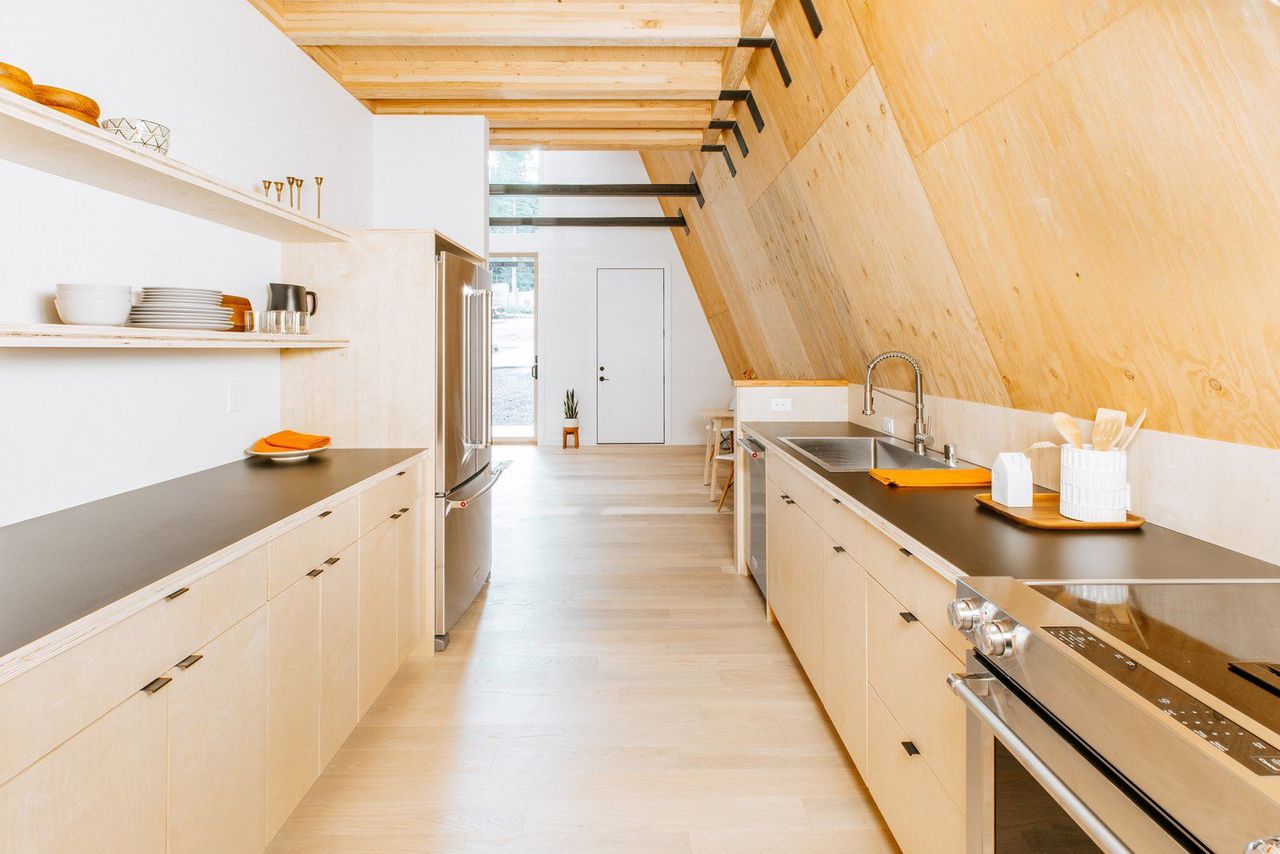
The large galley kitchen lies steps away from the living room. Pale Birch cabinets on both sides of the room provide plenty of storage and counter space.
A wood-burning fireplace creates a cozy aesthetic in the bright and open living room, which is lined with fir plywood and engineered hardwoods. Fitted with brand-new stainless-steel appliances, the kitchen also has plenty of storage thanks to open shelving and custom birch cabinets.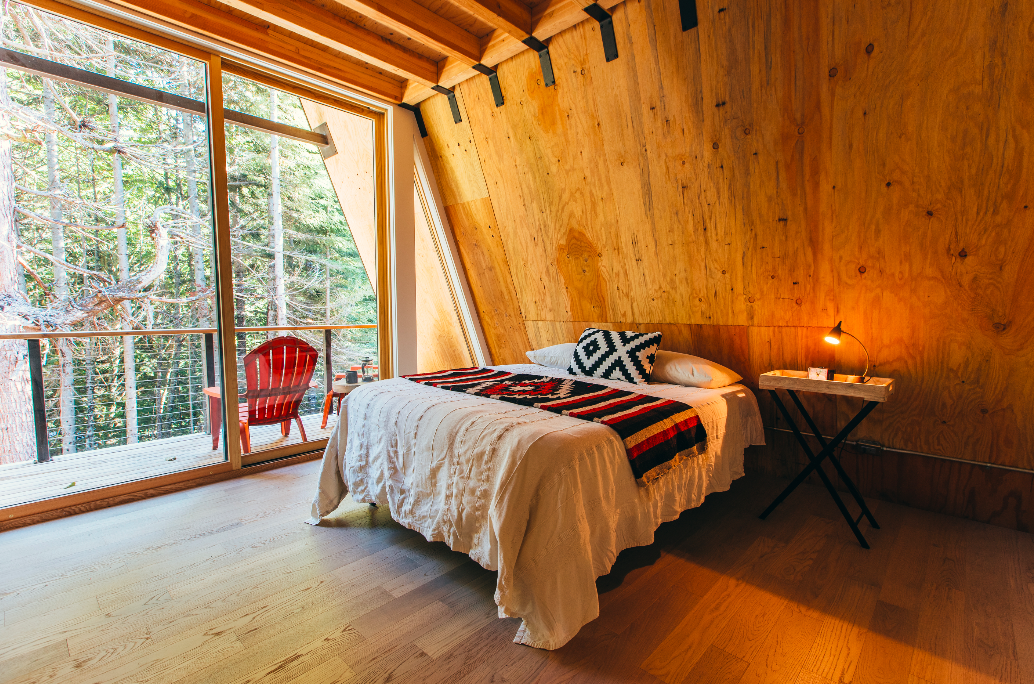
Exposed wood finishes continue into the bedrooms. Large, sliding doors frame picturesque views of the forest waiting outside.
In total, the home has two bedrooms, two bathrooms, an open loft area, and a finished basement with a utility room-a rare find in A-frame cabins. Scroll ahead to see more of this chic prefab, which is one of several homes located within The Pass Life Community.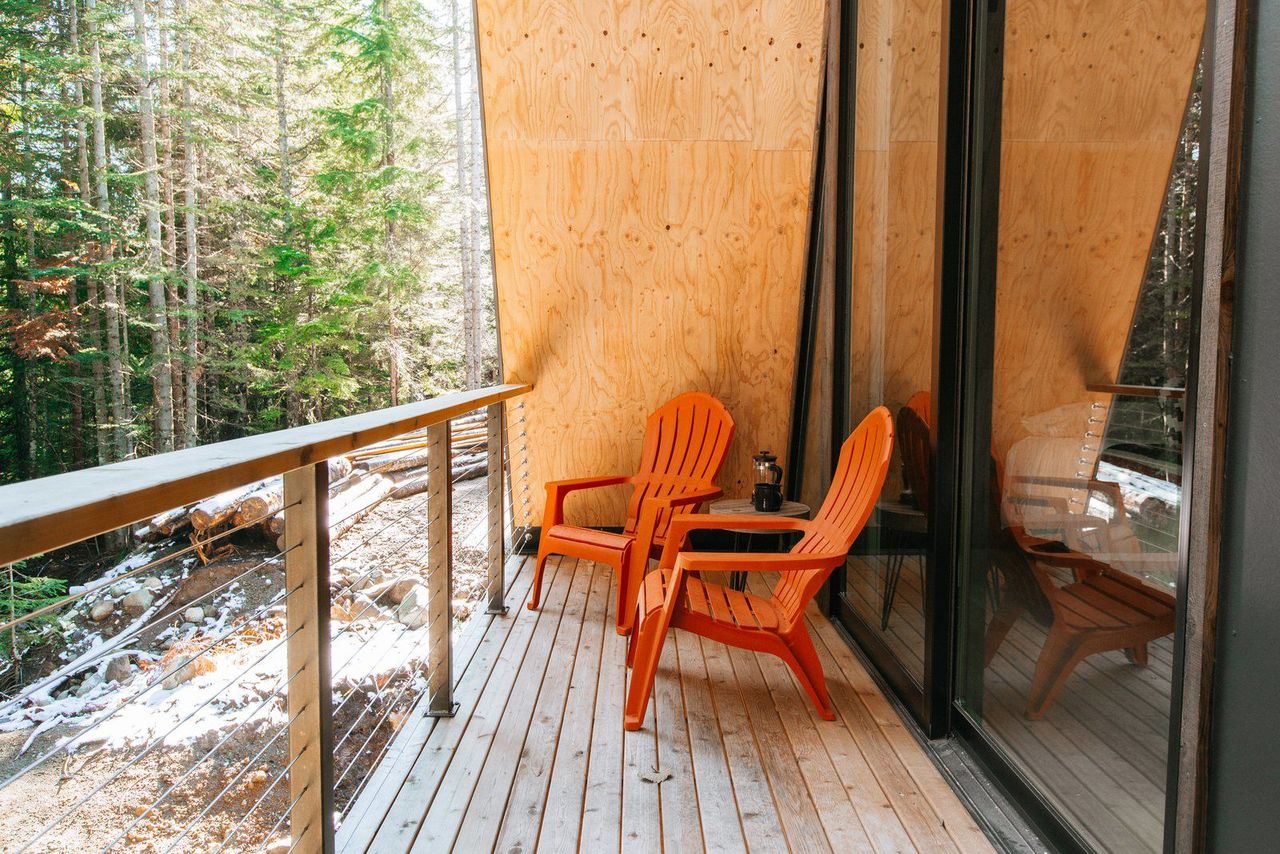
A peek at the covered terrace, which spans the bedroom’s rear wall and overlooks a quiet corner of the lot.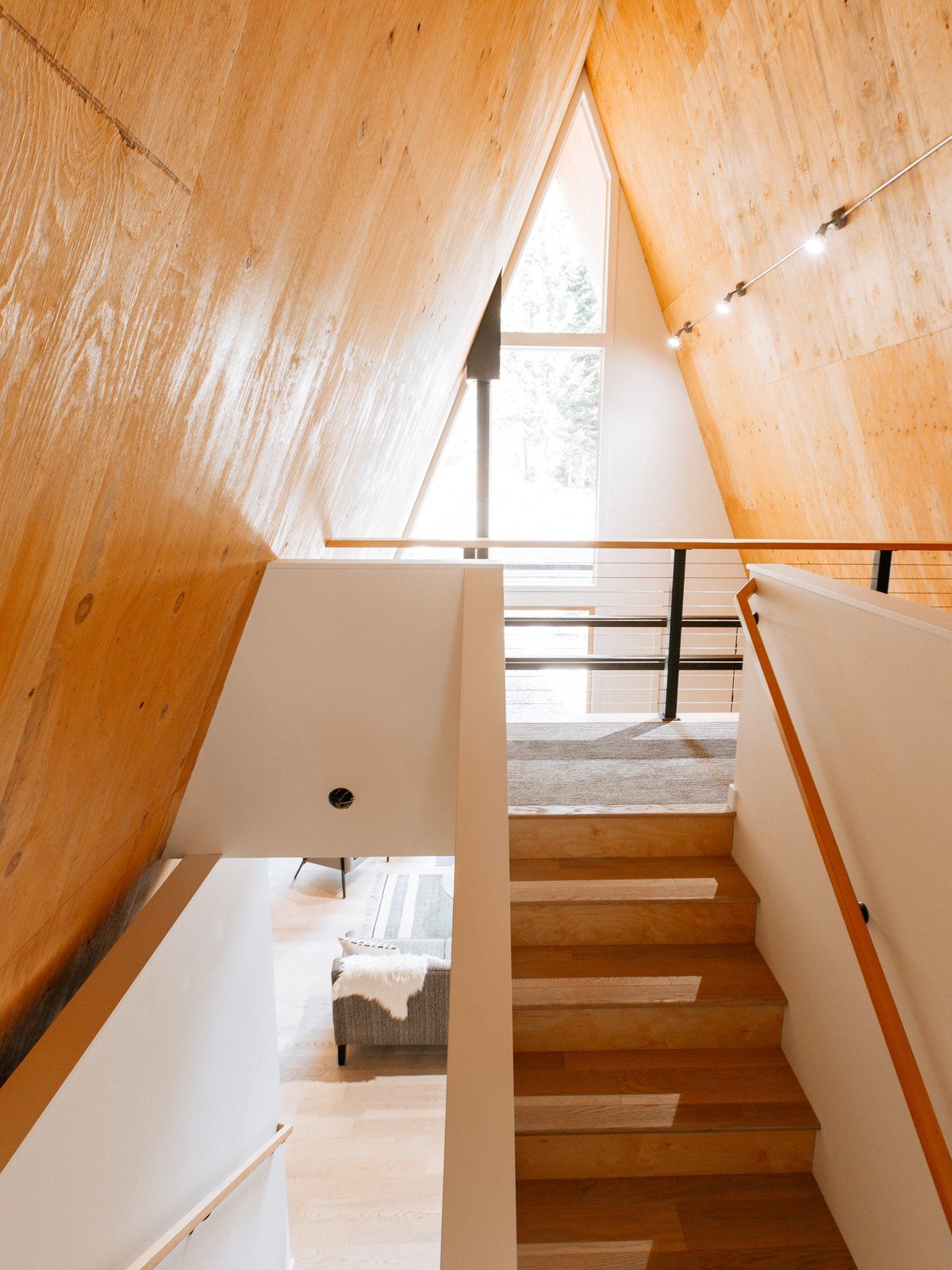
A loft area overlooks the living room. This space could easily be converted into a home office, meditation nook, or play area, depending on the owner’s needs.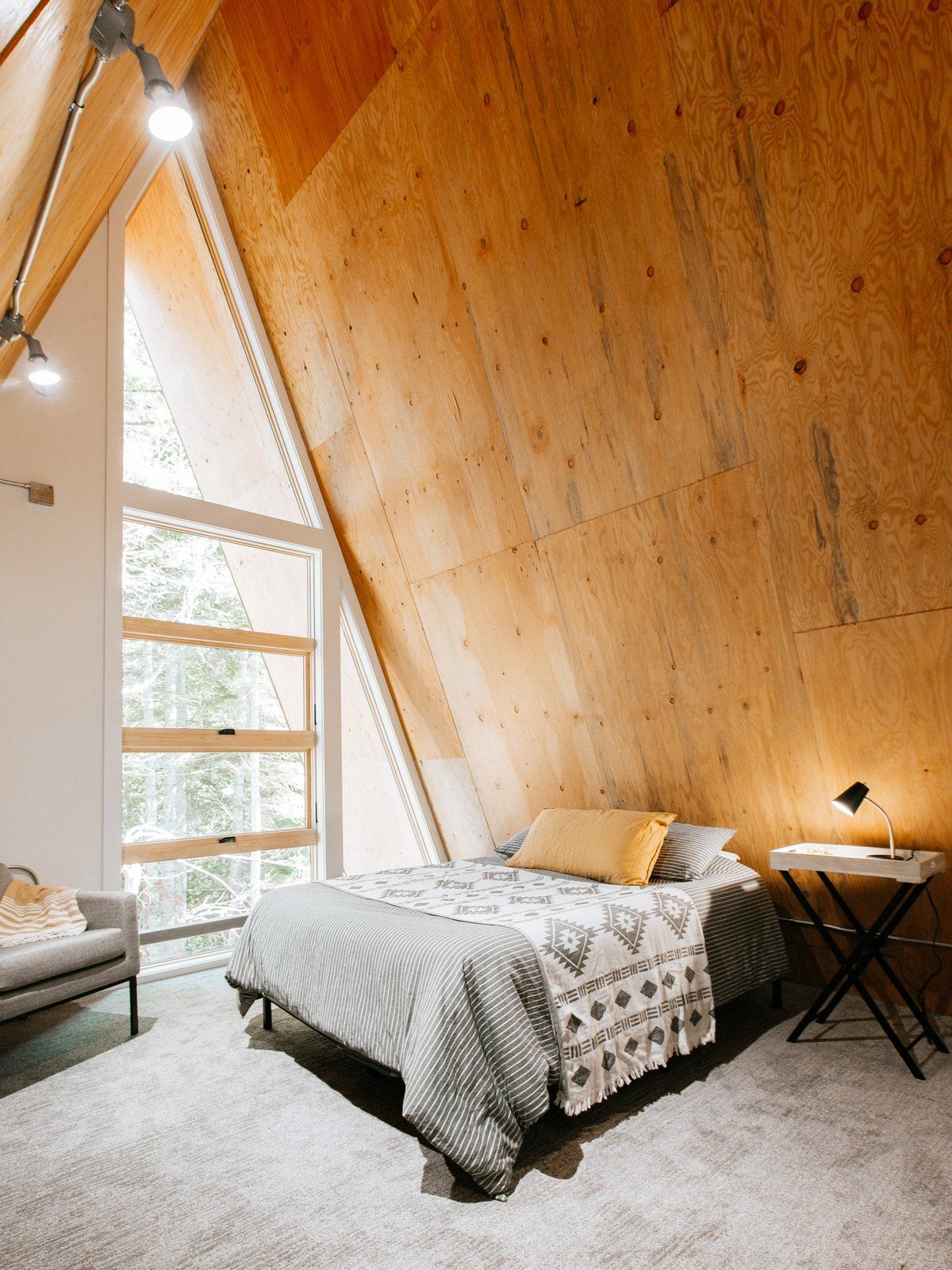
The second bedroom is located beneath the A-frame’s apex.. With floor-to-ceiling windows, the nook is a cozy yet bright place to start and end each day.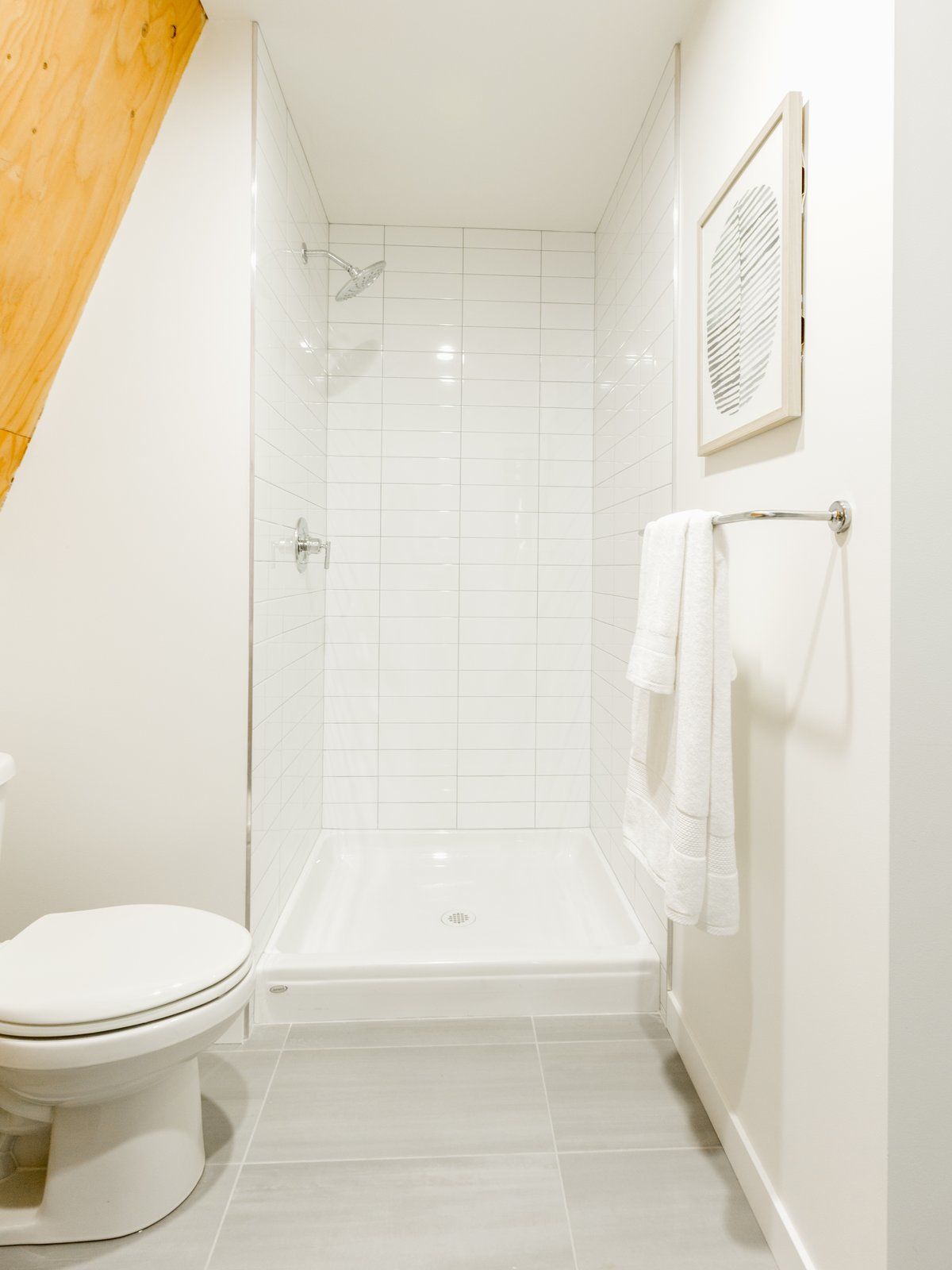
Subway tiles line the standing shower in the crisp, white bathroom.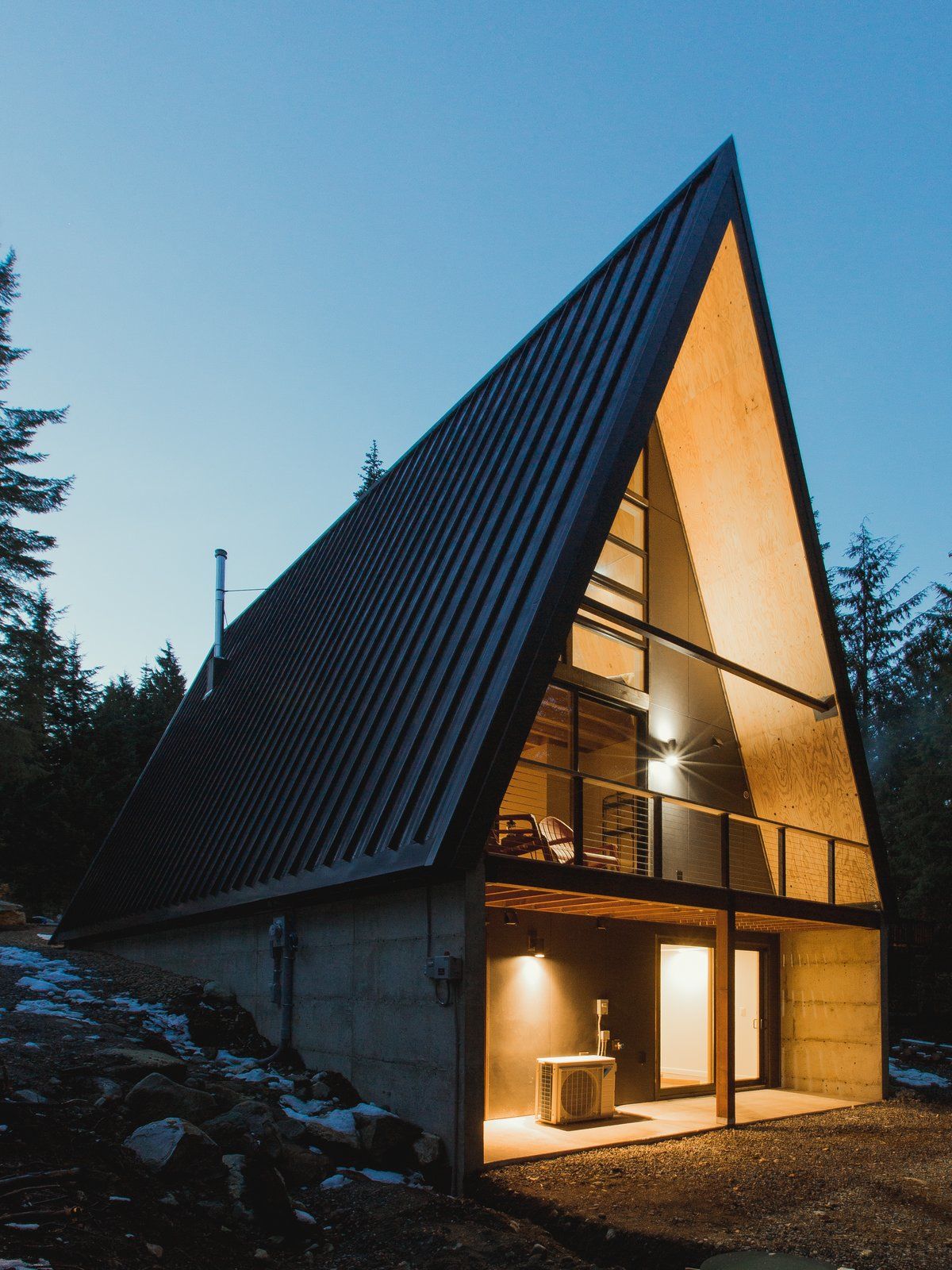
A look at the back of the A-frame, which includes an entrance to the basement level. Here, you can see the detailing of the seamed metal roof, as well as the concrete foundation.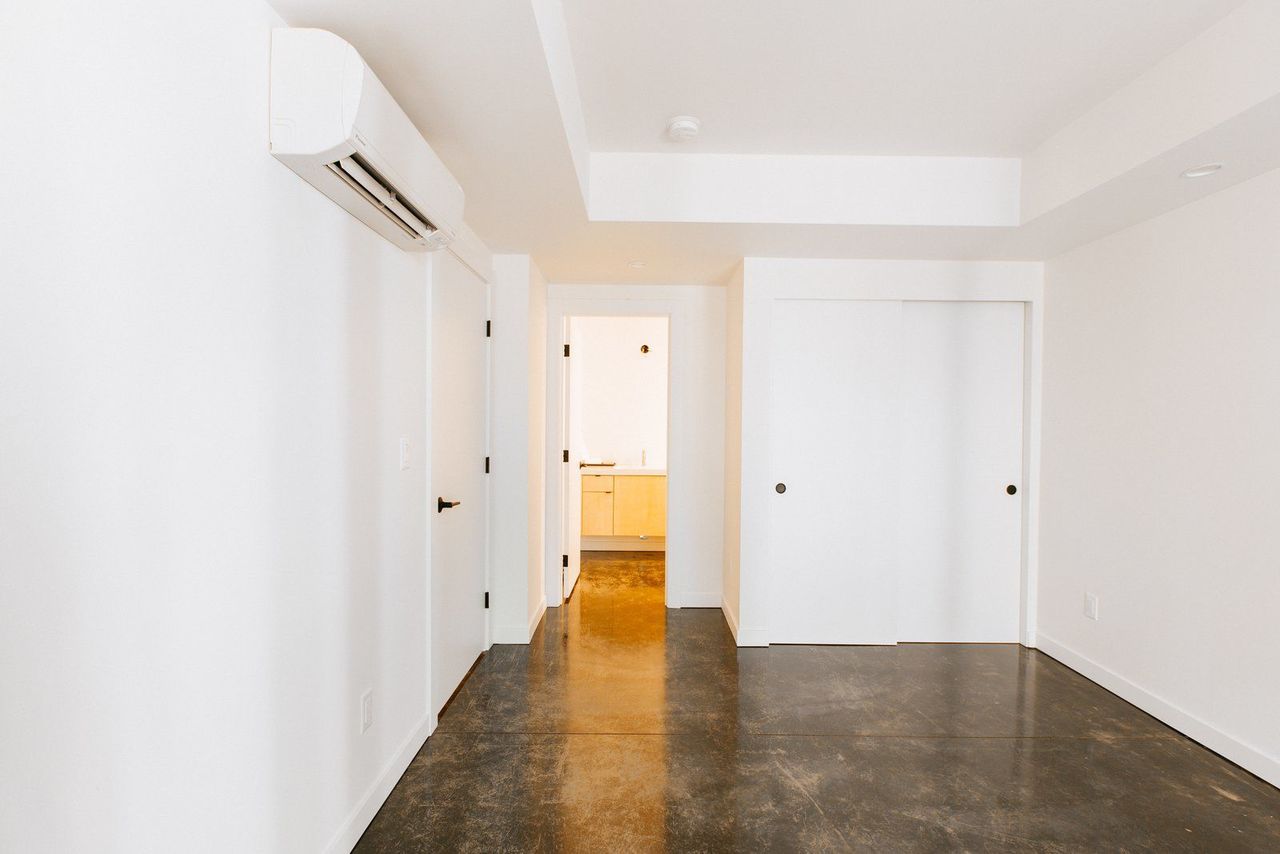
The basement includes a spacious utility room-the perfect spot for storing excursion gear.

Tropical Boho Homes With Beautiful Vignettes & Vistas
Two tropical boho home designs, featuring swimming pools, cozy lighting schemes, interior archways, natural accents, and beautiful decor vignettes.


![A Tranquil Jungle House That Incorporates Japanese Ethos [Video]](https://asean2.ainewslabs.com/images/22/08/b-2ennetkmmnn_t.jpg)









