A Tudor-style home in Los Angeles’s Hancock Park neighborhood has just arrived on the market. First built in 1925, it was most recently restored by its current owners, directors Andrew Douglas and actor Lenore Thomas Douglas. 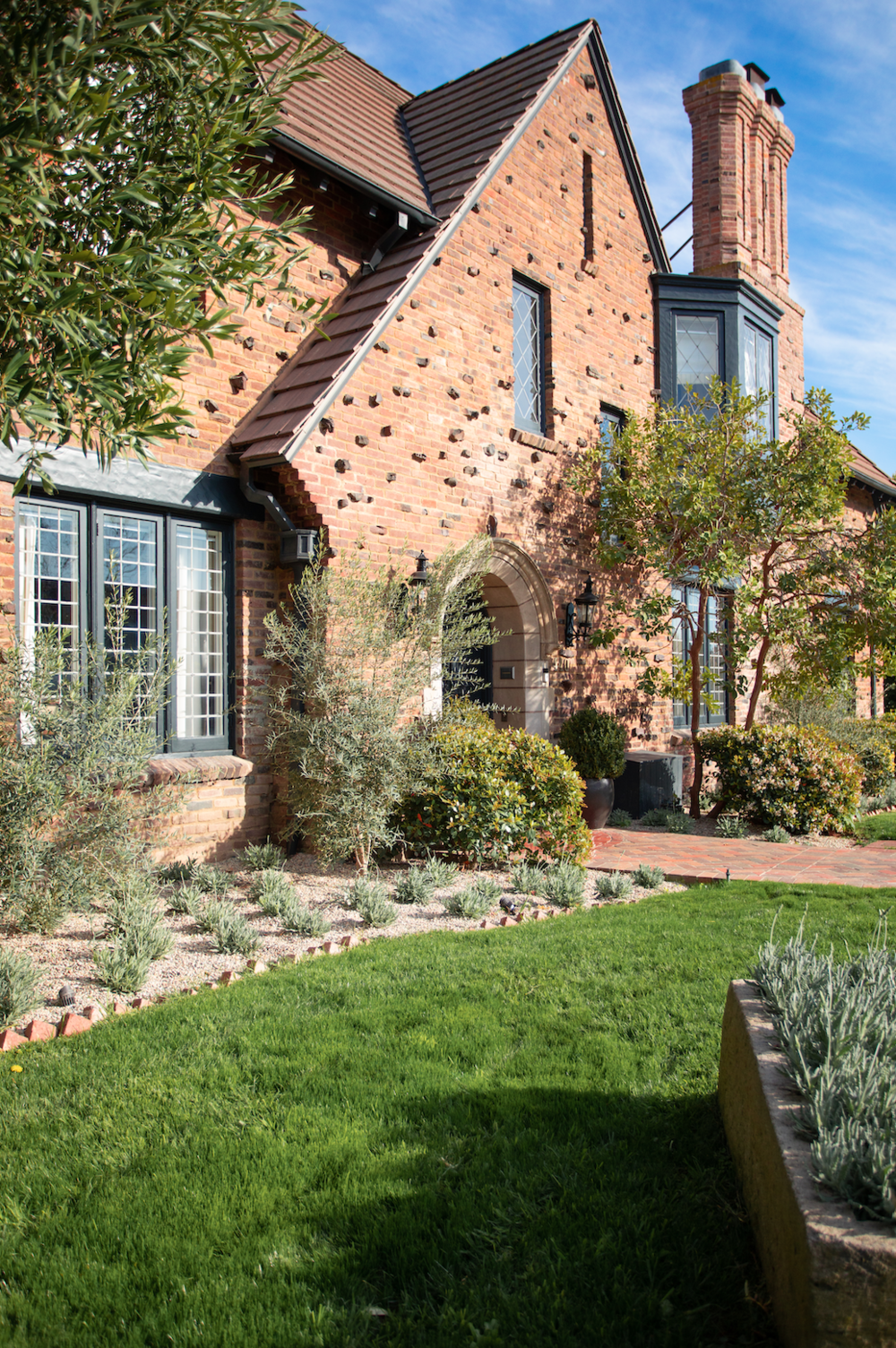
The 1925 Tudor sits on a .41-acre lot in Hancock Park, a neighborhood in the Wilshire area of Los Angeles developed in the 1920s and known for its architecturally distinctive homes. Featuring a handsome brick facade, the residence measures nearly 6,000 square feet.
"The very first time I came to see this house, I walked through the front door and out the back to the lush garden, and felt as though I was back in England," says Andrew, who was born and raised in the UK. "I didn’t need to see anything else-I knew I was home."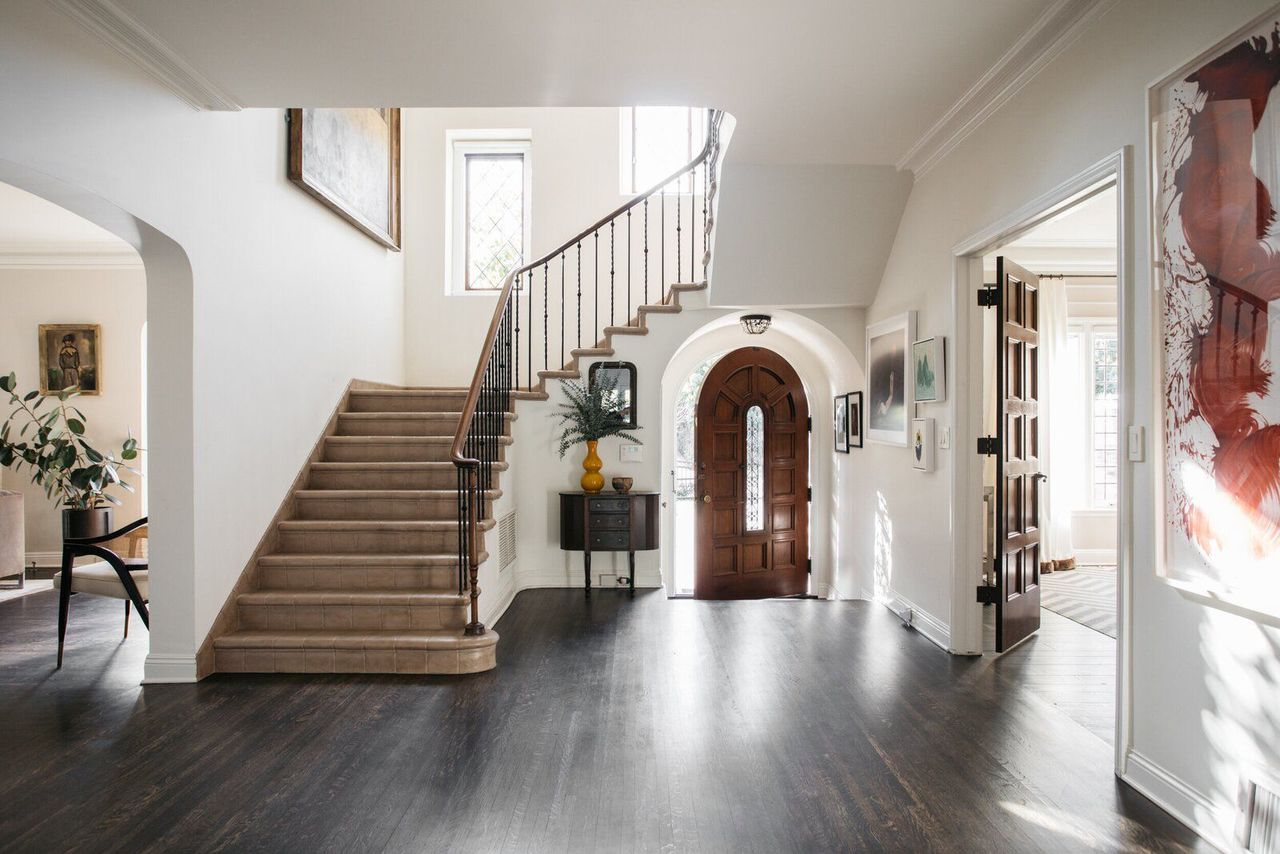
An arched wooden door extends a warm invitation inside, opening up to the generous entryway that connects the home’s primary living spaces. "I love the wide magnesite staircase [in the foyer], and took real joy in restoring it," says Lenore.
Unfolding across nearly 6,000 square feet, the multi-level home opens to a grand foyer, flooded with natural light. On one side, carved wooden doors lead to the dining area, which connects to the kitchen. The opposite side of the foyer opens to the primary living room via an expansive, curved archway. Dark hardwood flooring extends throughout the main level, creating a sense of cohesion.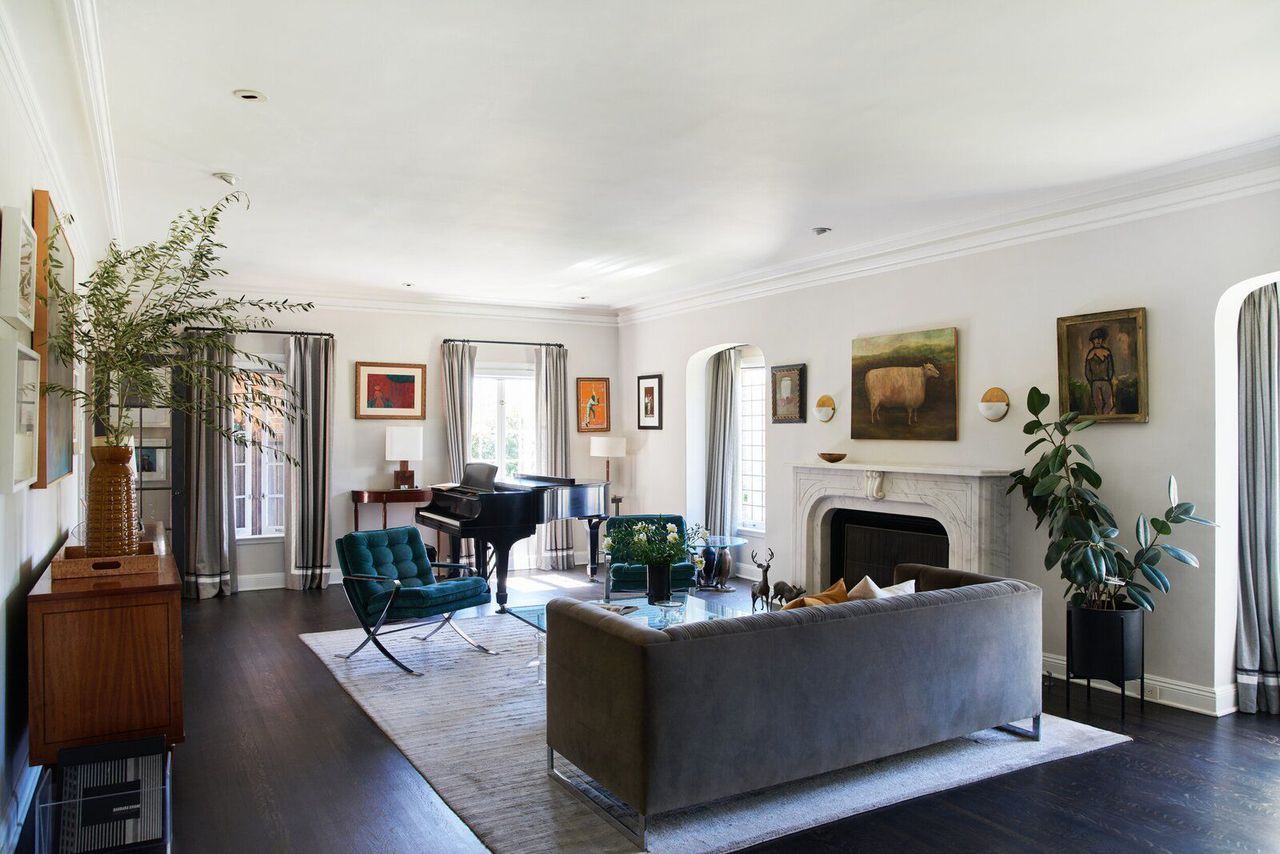
A spacious living room, complete with a marble fireplace, sits on one side of the foyer.
"Tudor homes have a reputation for being dark, but I loved how the light came through the original leaded windows," notes Lenore. "This house has beautiful light in every room."
"It reminds me a lot of old Tudor homes in the outskirts of London," adds Andrew. "It’s provided me with the best of both worlds: a little bit of England in sunny California."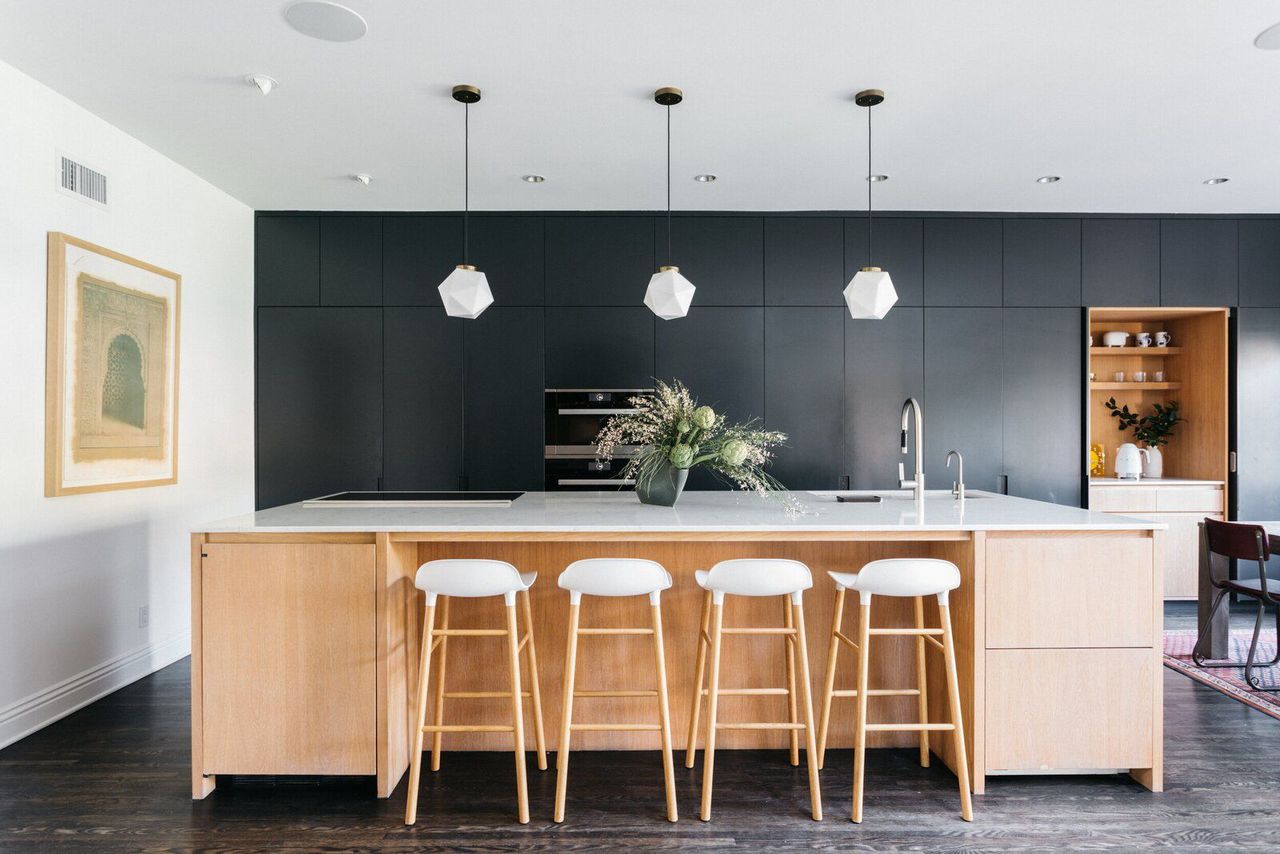
Custom black cabinetry spans the back wall in the kitchen, adding a dramatic punch of color against the geometric, white pendants hanging over the large, central island.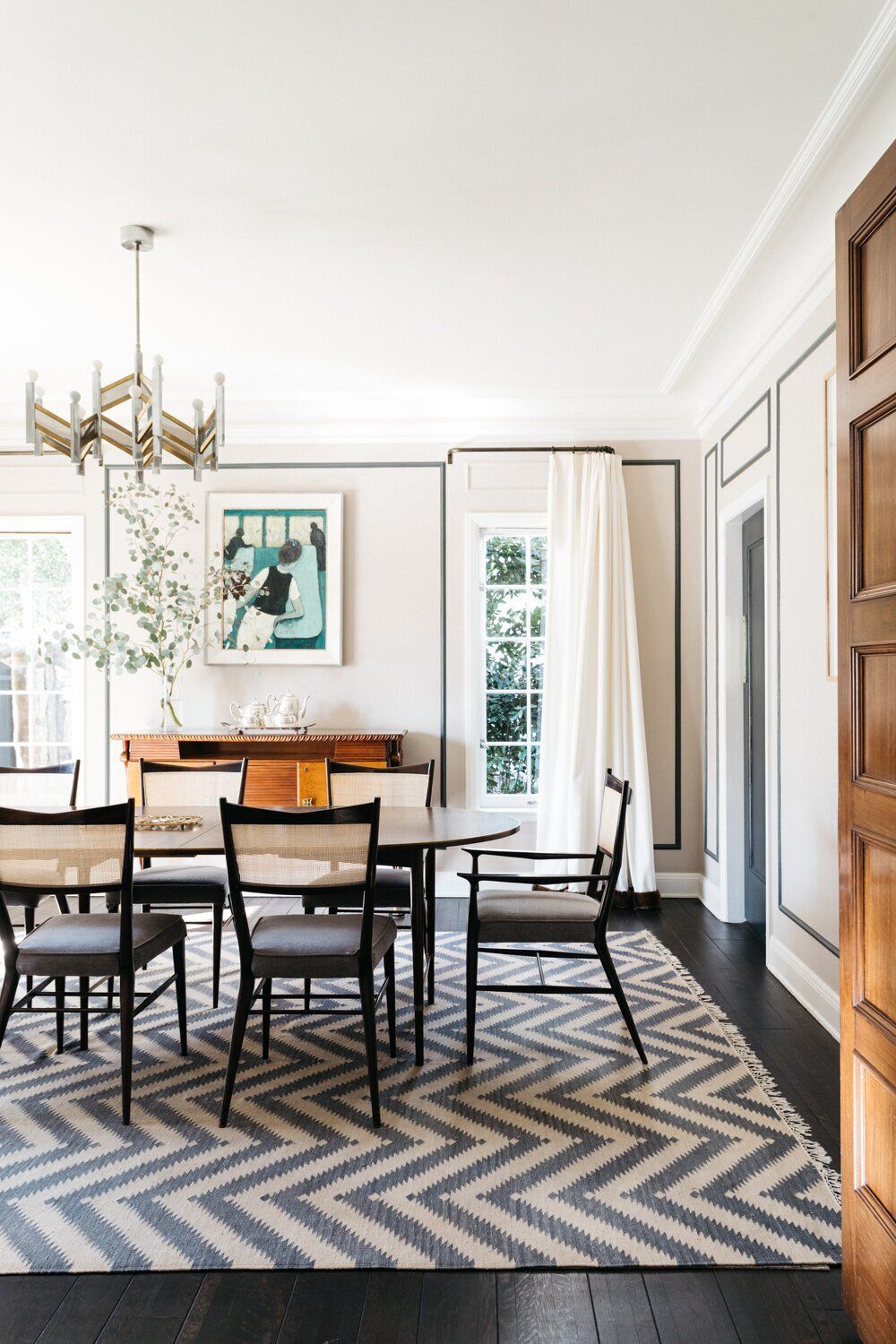
A peek into the formal dining area located off the kitchen.
The home’s rich detailing is vividly on display in the parlor room, a space cloaked with mahogany paneling, and the family room, which features a custom bar and restored coffered ceilings. All of the four bedrooms reside on the upper level, including the primary suite and its connected bath, fireplace, and walk-in closet.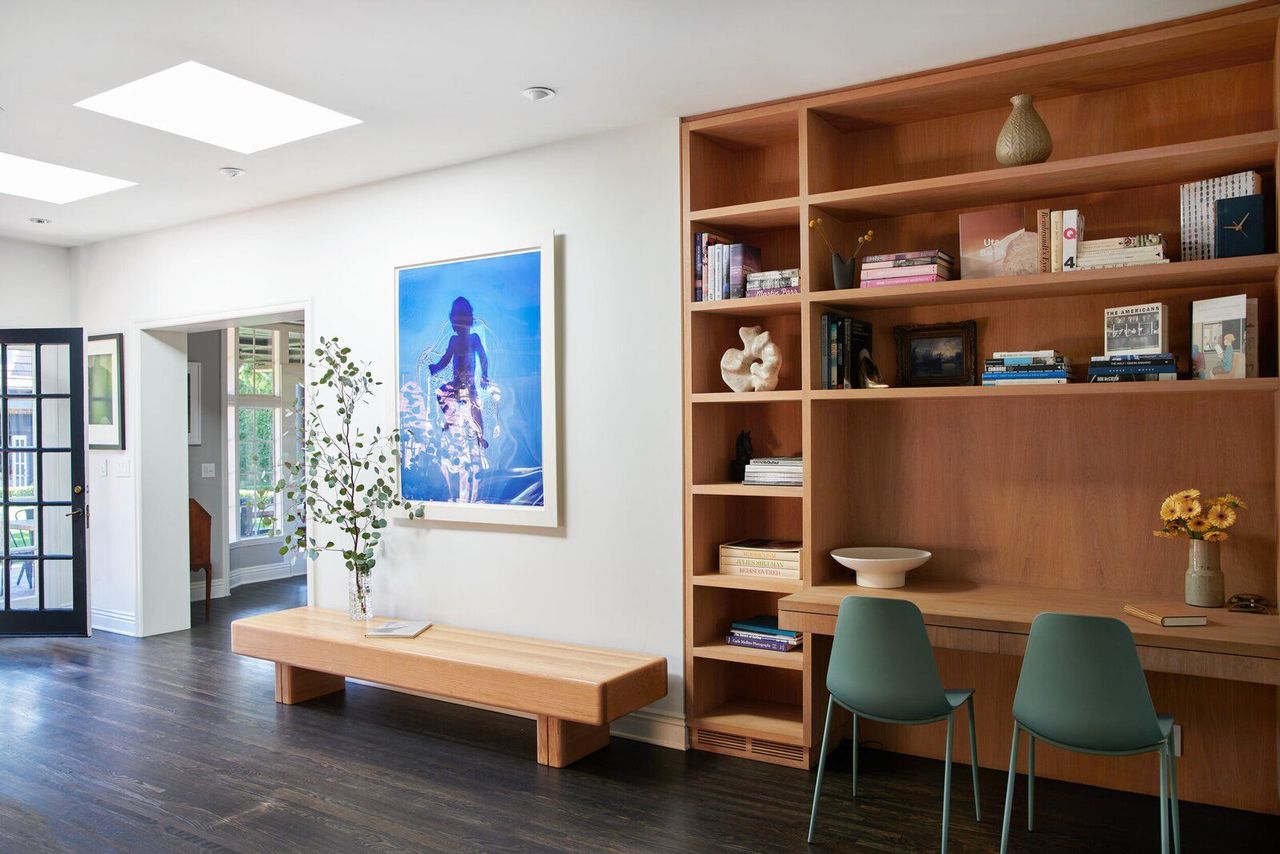
In the hallway on the main level, a handcrafted, built-in shelving unit offers a small desk area.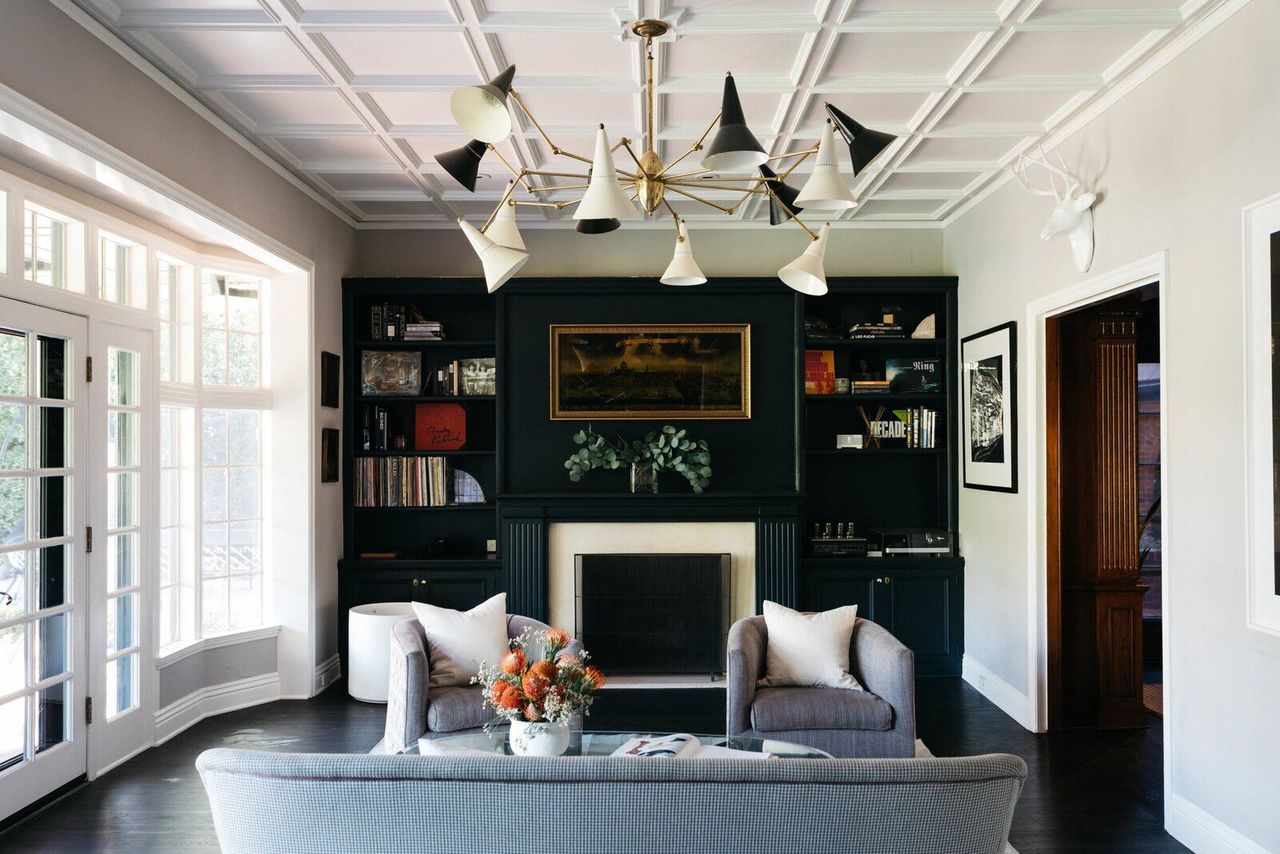
The family room boasts original coffered ceilings. Glass doors provide direct access to the backyard.
Outside, a private oasis is offered in the backyard, complete with a covered dining patio, brick fireplace, and large swimming pool. Steps away sits a two-story guesthouse, which features a large bedroom suite with en suite bath, as well as two bonus areas on the lower level. While the home last sold in 2013 for $3,450,000, it’s now seeking a new owner for $6,995,000. Scroll ahead to see more.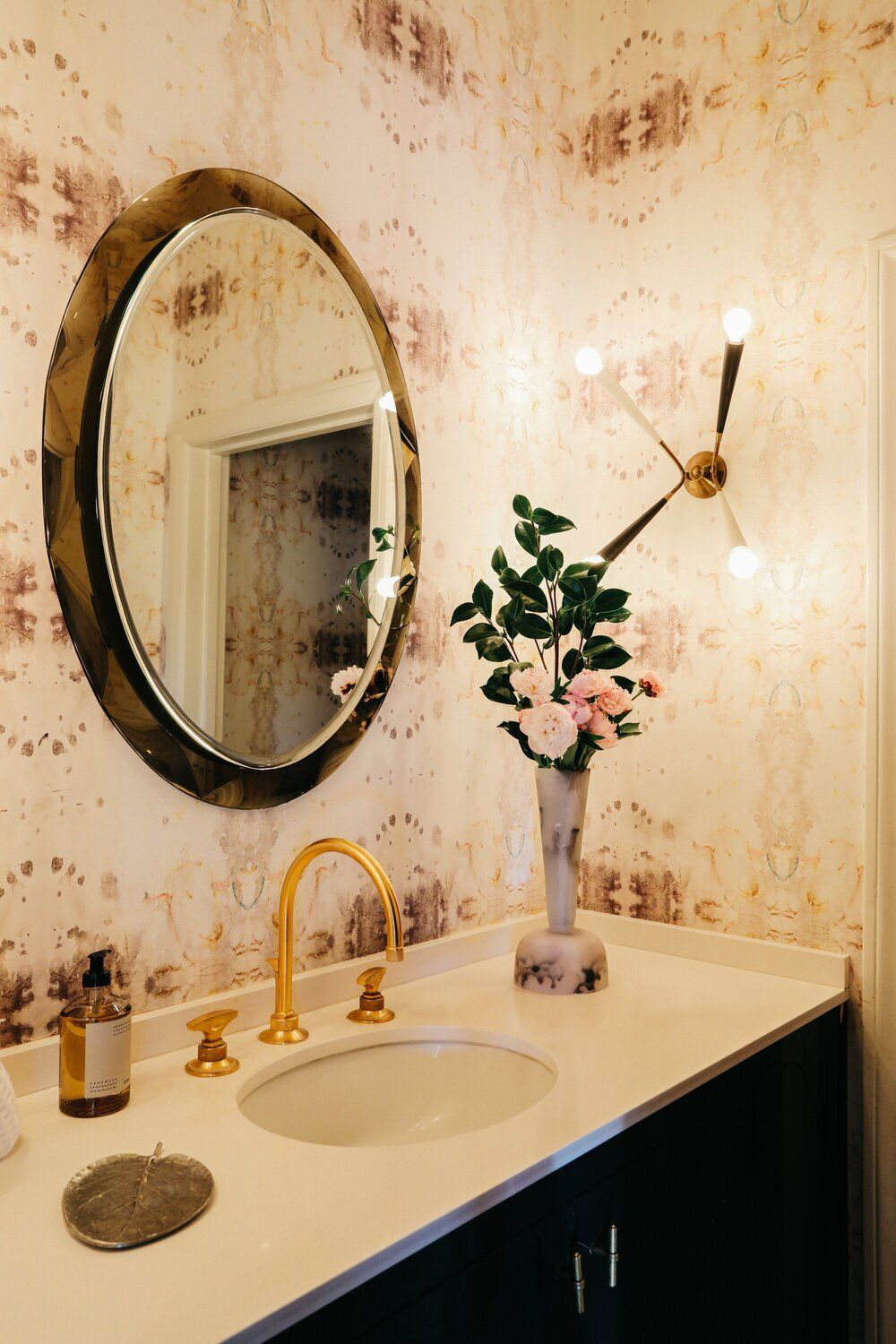
The chic half-bath on the main level is fitted with patterned wallpaper and gold accents.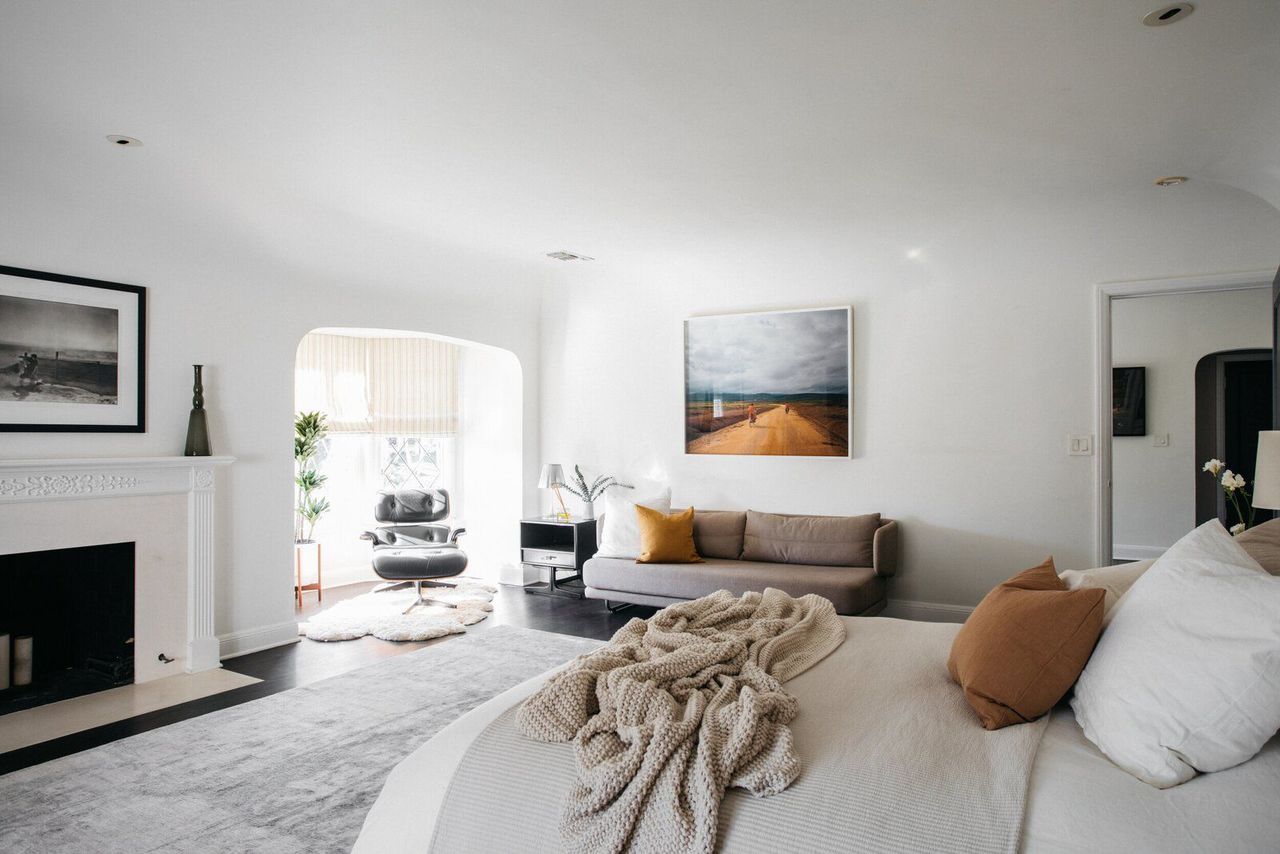
The principal suite on the upper level features a serene neutral palette peppered with warm, earthy tones. A carved-out sitting area next to the fireplace offers a sun-lit corner to rest.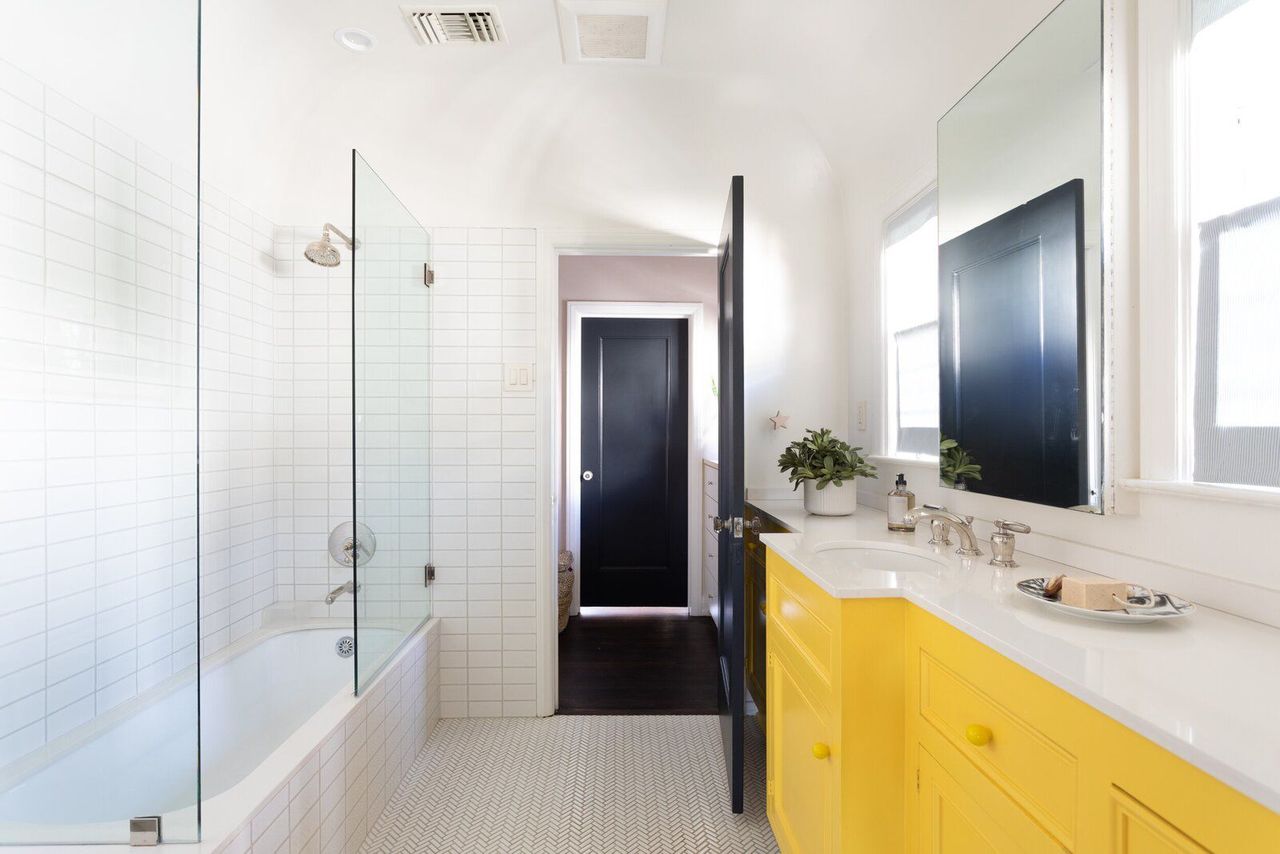
Two of the additional bedrooms on the upper level share a Jack and Jill bath.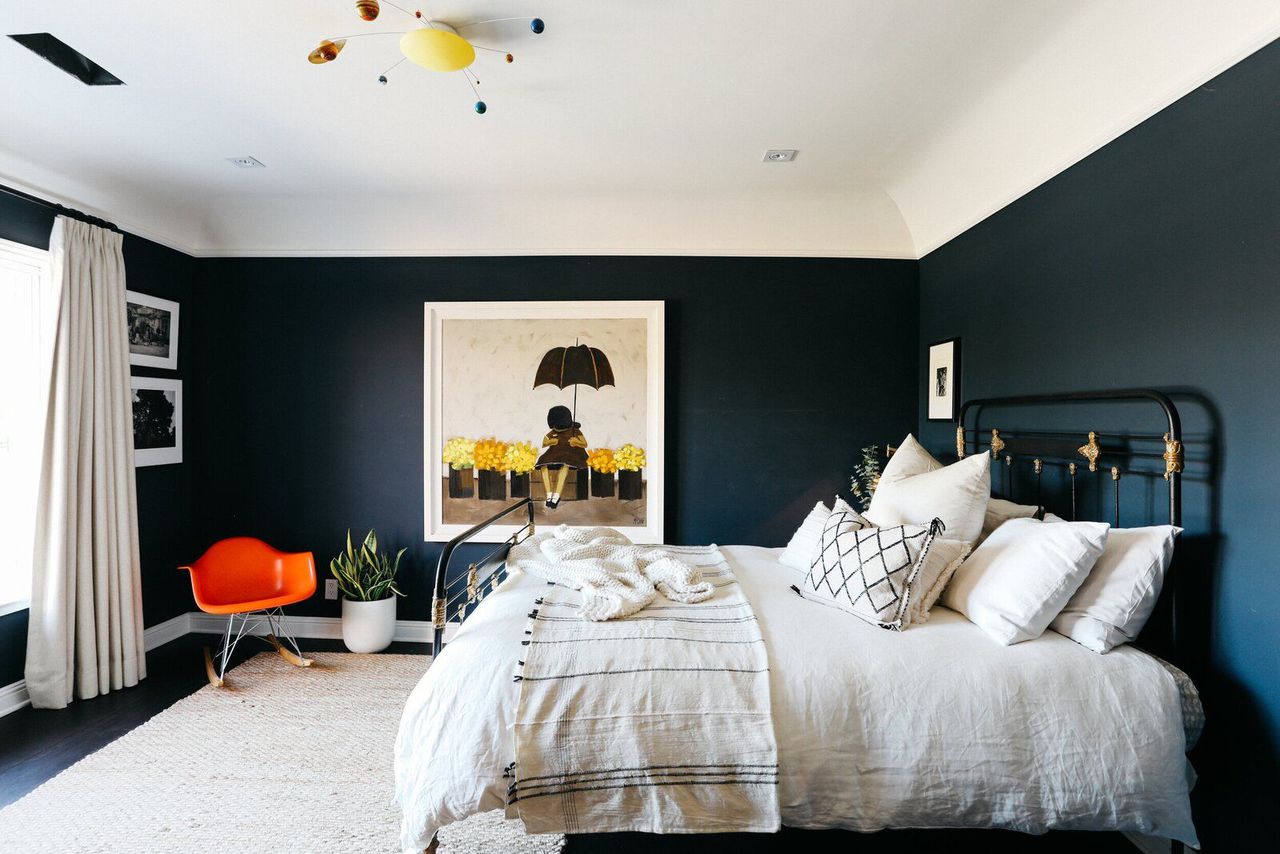
A look at one of the bedrooms connected to the shared bath. 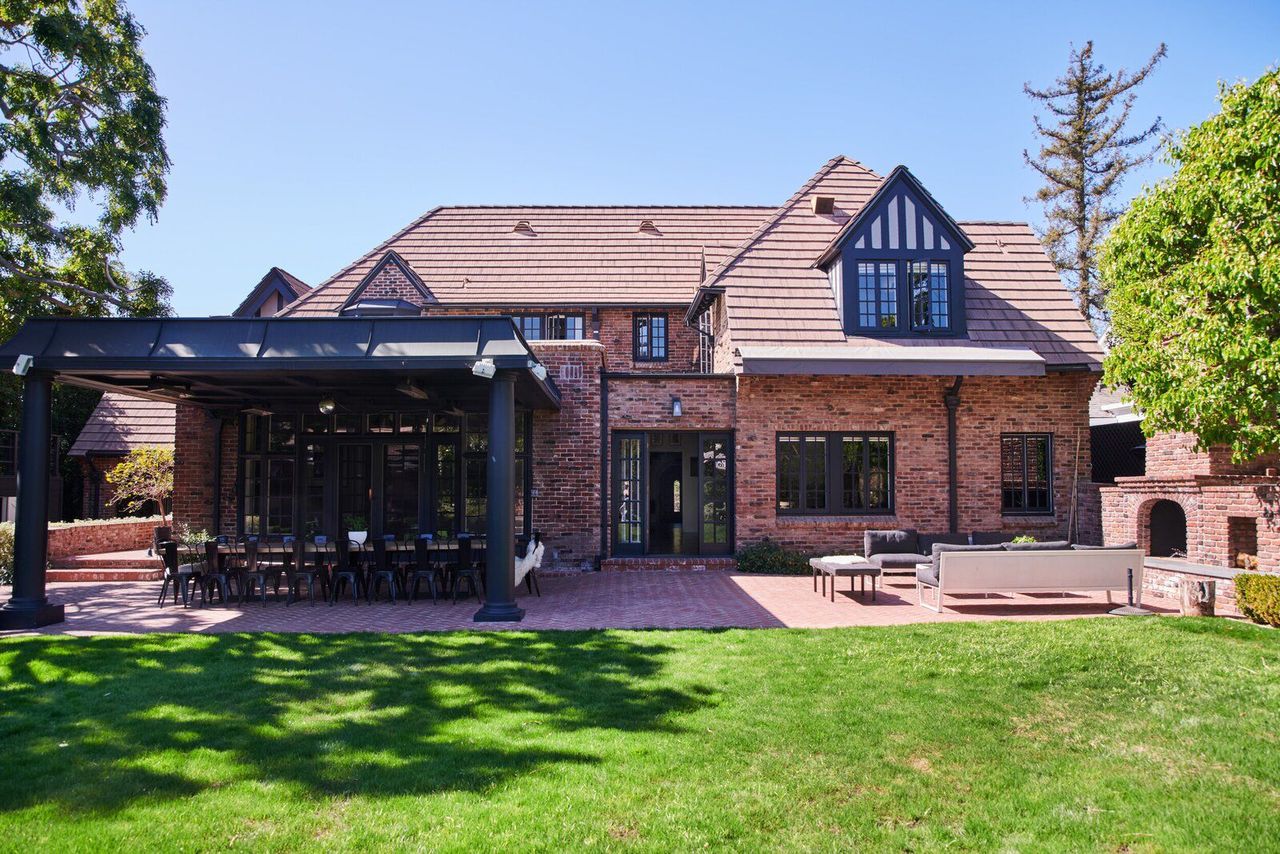
The outdoor dining area (which includes a table that can comfortably accommodate 18) and lounge space includes a brick fireplace.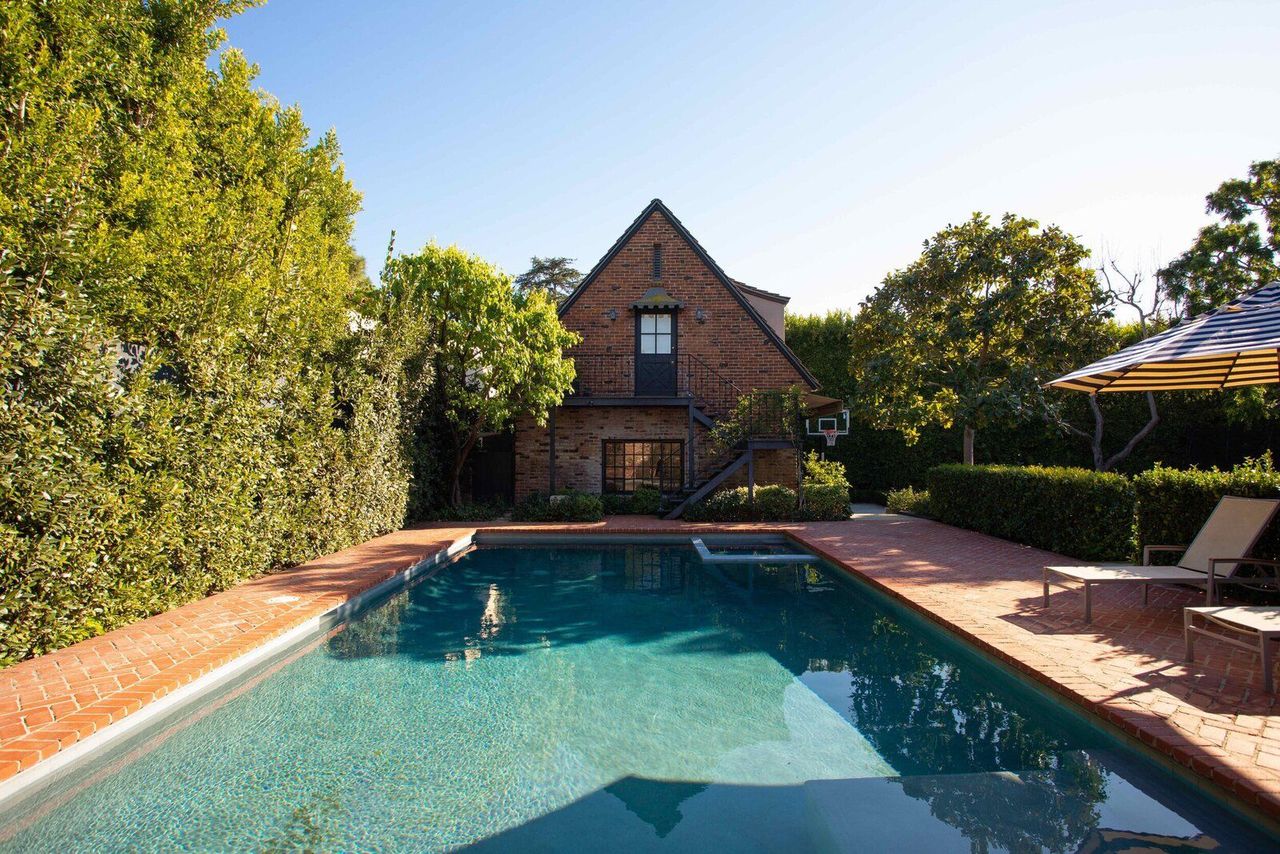
Thick vegetation surrounds the backyard, creating a tranquil city escape-idyllic for small- or large-scale entertaining. Beyond the pool is the property's two-story guesthouse.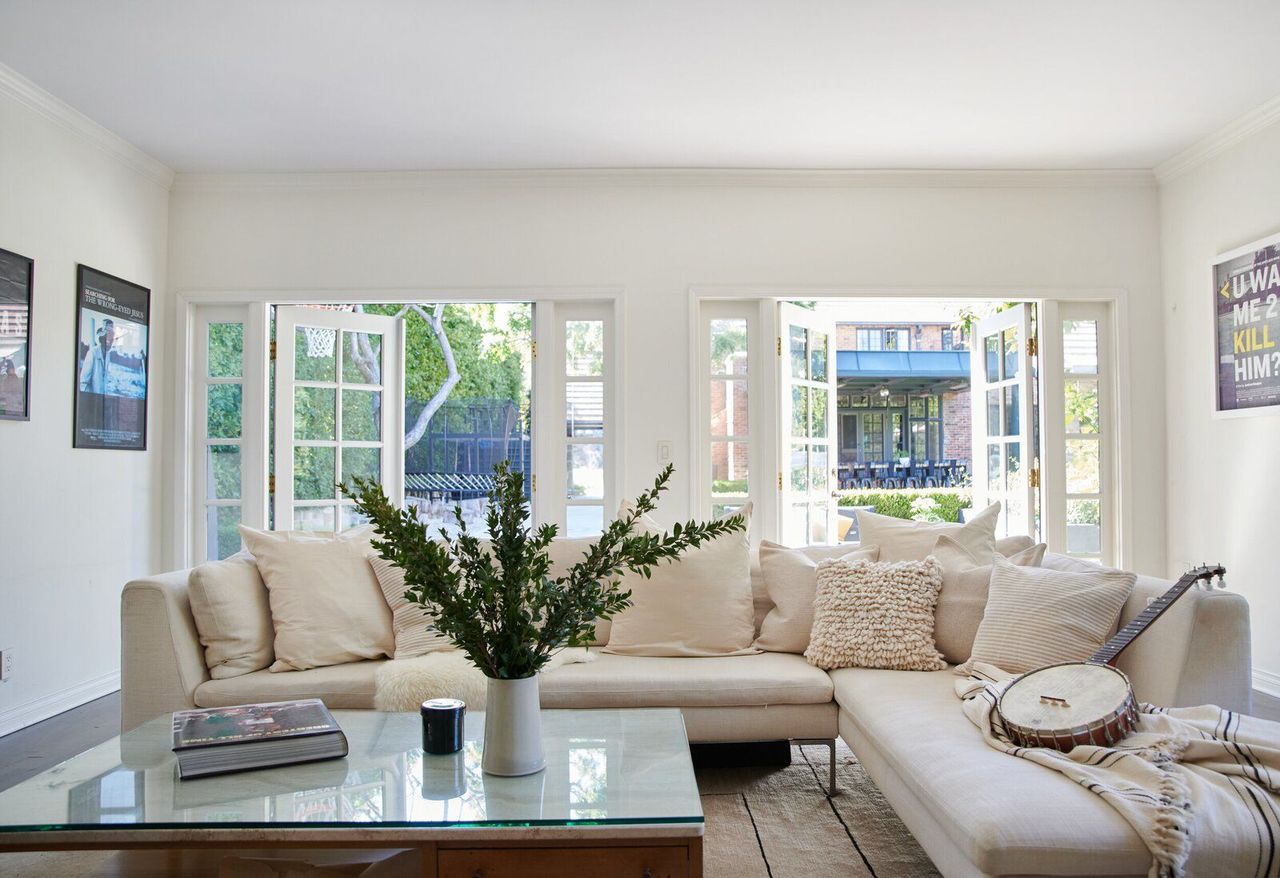
The guesthouse features a similar aesthetic as the main residence, with calming shades and ample natural light. Glass doors create an instant indoor/outdoor connection to the backyard.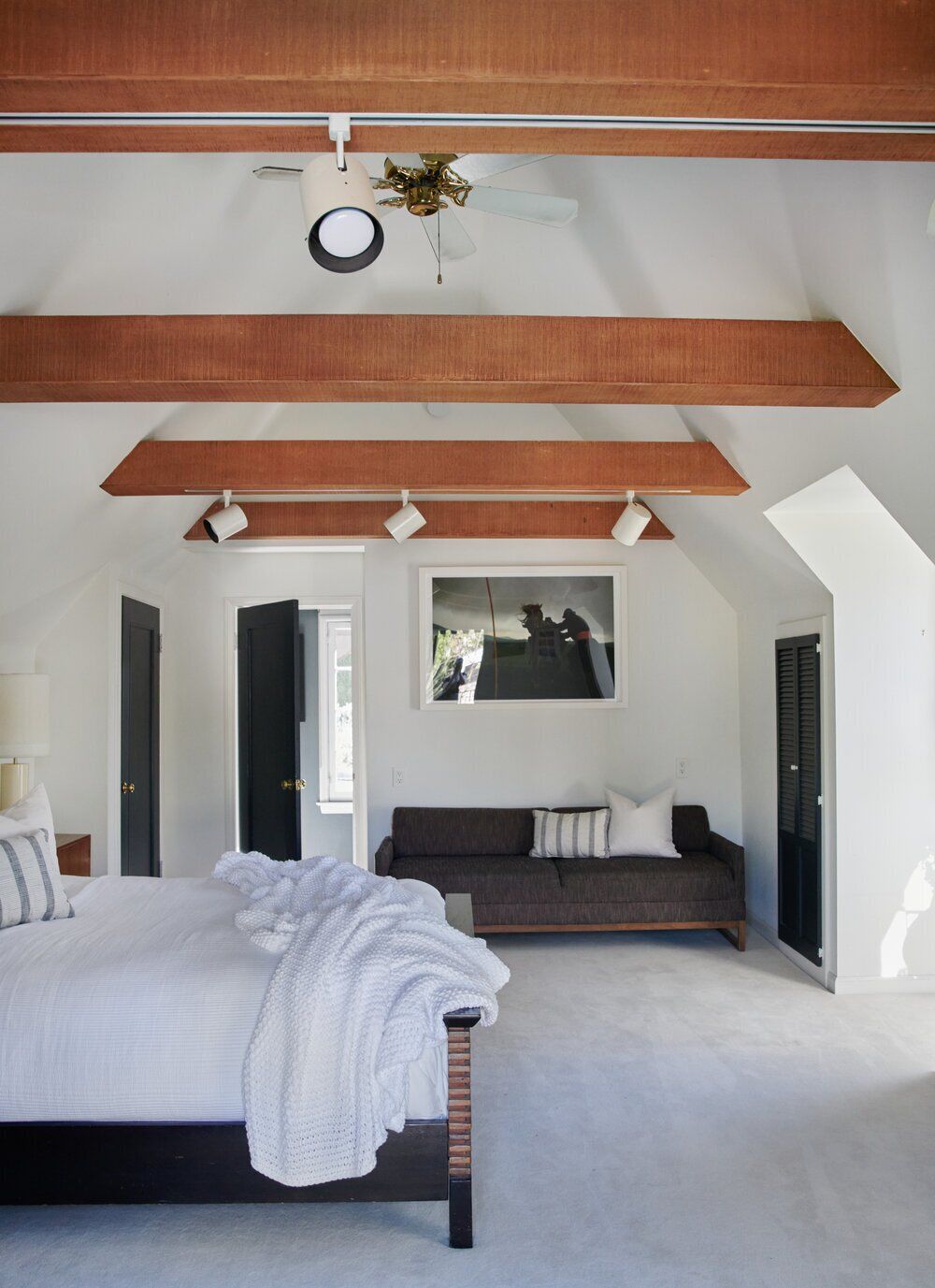
Wooden beams span the ceiling in the upper-level bedroom of the guesthouse, which comes with a remodeled bath.

Tropical Boho Homes With Beautiful Vignettes & Vistas
Two tropical boho home designs, featuring swimming pools, cozy lighting schemes, interior archways, natural accents, and beautiful decor vignettes.


![A Tranquil Jungle House That Incorporates Japanese Ethos [Video]](https://asean2.ainewslabs.com/images/22/08/b-2ennetkmmnn_t.jpg)









