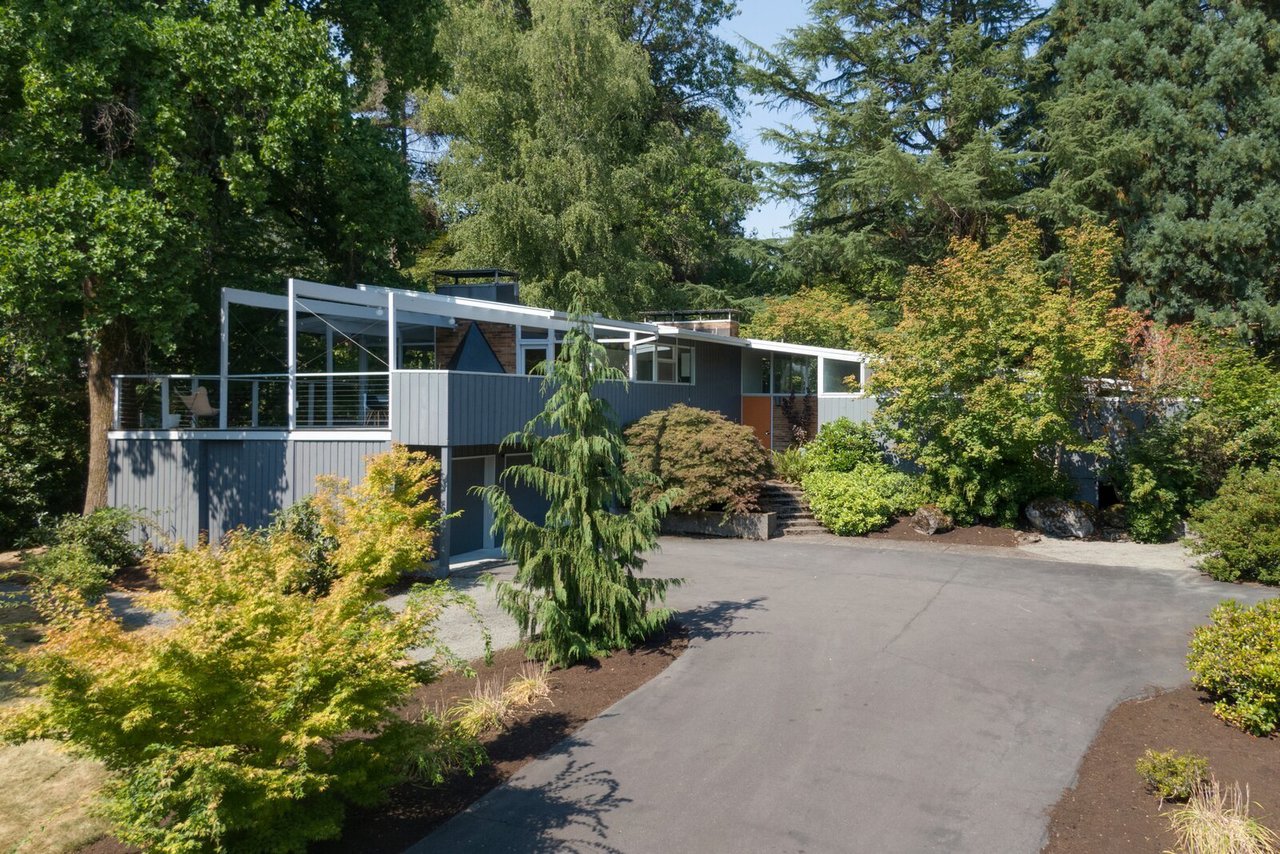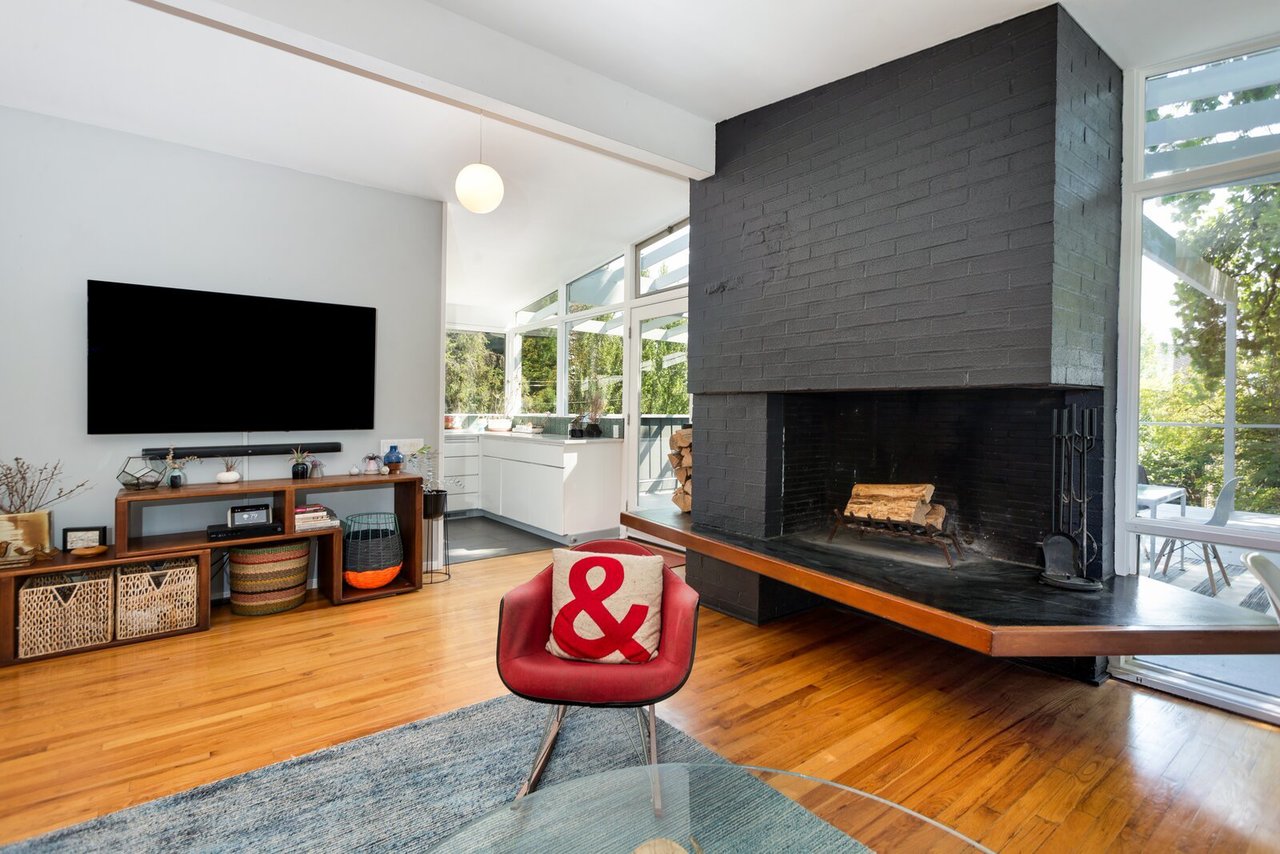Nestled on a large, tree-lined lot in the Cedar Mill neighborhood of Portland, this classic Frank Shell–designed home captures the architect’s approach to Pacific Northwest modernism. Shell trained in Washington state before moving to Portland in 1949 to launch an architecture firm alongside Jonathon Farnham and Charles Hoyt.
The architect primarily focused on schools and churches, and he completed just a few residences before his death in 2006. Those that remain are considered iconic examples of Pacific Northwest modernism, and they’ve popped up on architecture tours and in magazine photo shoots.

 Punchy orange paint dresses the front door.
Punchy orange paint dresses the front door.
This house was originally built in 1960 for a doctor, and it was later expanded in 1975. The 2,902-square-foot home unfolds over two stories, with three bedrooms on the lower level and the main living areas and principal suite on the upper level.

Upstairs, there are two different living rooms, both with original brick fireplaces and cantilevered hearths. Floor-to-ceiling glass panels wrap the rooms, providing tree views and connecting the interior to a generous rooftop patio for dining and lounging.

 Clerestory windows bring in additional natural light.
Clerestory windows bring in additional natural light. In the second living room, Hemlock paneling provides a warm backdrop for furnishings.
In the second living room, Hemlock paneling provides a warm backdrop for furnishings. The cantilevered hearth has a distinct geometric shape. Access to the
rooftop patio lies between the kitchen and this living room.
The cantilevered hearth has a distinct geometric shape. Access to the
rooftop patio lies between the kitchen and this living room.
At the rooftop patio, a vaulted pergola provides cover, and an outdoor fireplace provides a pleasant spot for chillier evenings. The nearby galley kitchen has been updated with simple white cabinetry, a handmade tile backsplash, and quartz counters. The main level also holds a 231-square-foot principle suite, complete with a bonus room connected via large sliding doors.

 A handmade tile backsplash speaks to the home’s midcentury origins.
A handmade tile backsplash speaks to the home’s midcentury origins. The generous rooftop patio has an original fireplace and a vaulted pergola.
The generous rooftop patio has an original fireplace and a vaulted pergola. The patio provides a great spot overlooking the neighborhood.
The patio provides a great spot overlooking the neighborhood.
Walk down the original floating staircase to the lower level, and you’ll find three bedrooms, one with original fireplace. Every bedroom benefits from floor-to-ceiling glass and lots of natural light.
From top to bottom, the home preserves the architect’s sharp midcentury moves—from the vaulted post-and-beam framework and exaggerated eaves upstairs, to the relaxed floor plan, and original solid fir doors and abundant windows.

In the principal suite, sliding doors connect the bedroom to a bonus room/potential office.

Clerestory windows foster privacy.
 The bathroom is lit up by clerestory windows and skylights, and it has the added bonus of an in-house sauna.
The bathroom is lit up by clerestory windows and skylights, and it has the added bonus of an in-house sauna.
 A view of the rear facade shows the windows lining both floors.
A view of the rear facade shows the windows lining both floors.
 The lower level has three bedrooms and polished concrete floors.
The lower level has three bedrooms and polished concrete floors.
 Each bedroom features floor-to-ceiling glass, and this one (set up as an office) has an original fireplace.
Each bedroom features floor-to-ceiling glass, and this one (set up as an office) has an original fireplace.



![A Tranquil Jungle House That Incorporates Japanese Ethos [Video]](https://asean2.ainewslabs.com/images/22/08/b-2ennetkmmnn_t.jpg)









