New to the market in Marin County, California, this 7,930-square-foot contemporary estate offers eight bedrooms and seven-and-a-half bathrooms-as well as a one-bed, one-bath studio apartment. Inspired by the California lifestyle, the home emphasizes indoor/outdoor living.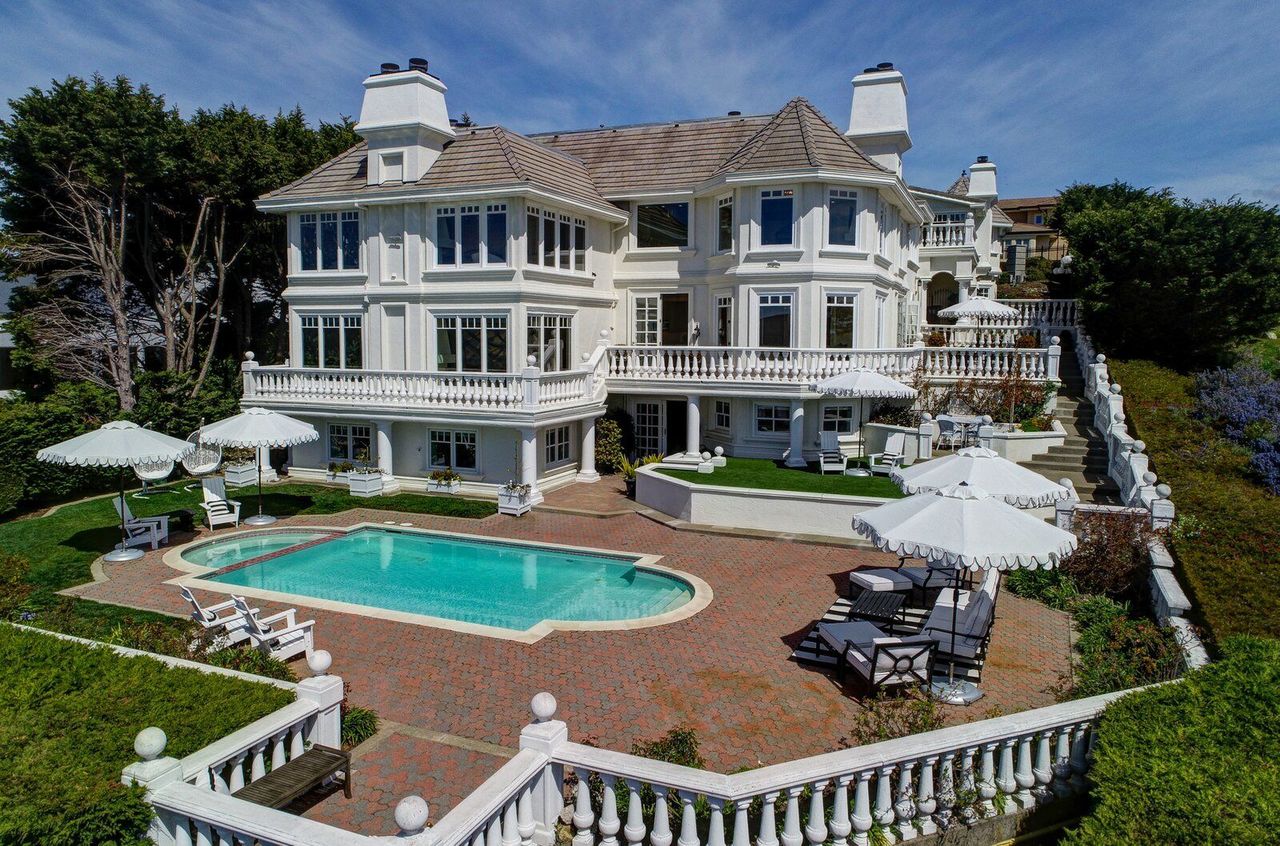
190 Gilmartin Drive sits on nearly half an acre in Tiburon, California.
From the entrance, the foyer leads to the main level with open, flowing spaces. A formal living room wrapped on three sides by generous windows deliver direct sight lines to San Francisco and the Golden Gate Bridge. A substantial fireplace brings warmth into the space. 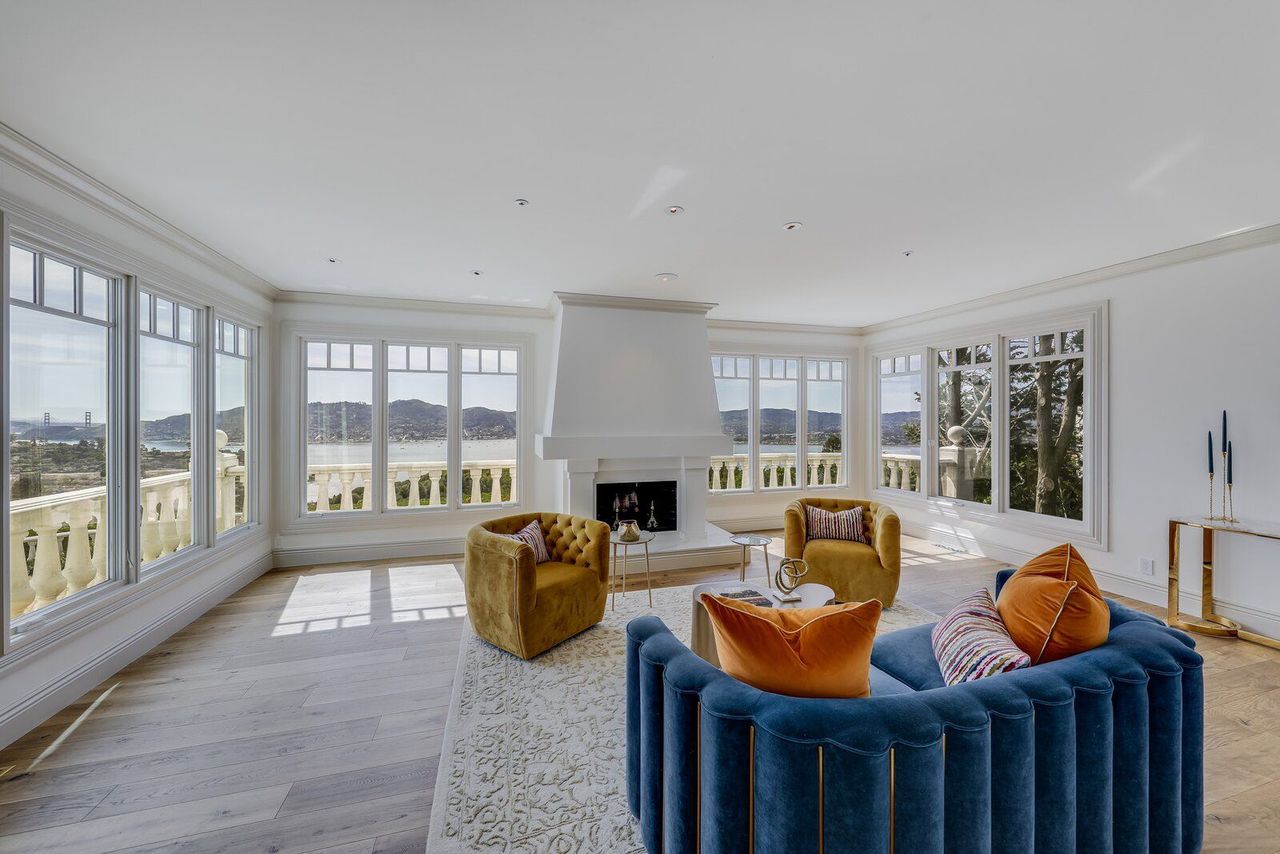
Plentiful windows throughout the home bring the outdoors inside.
Through the living room sits the formal dining room, enhanced with an additional fireplace. 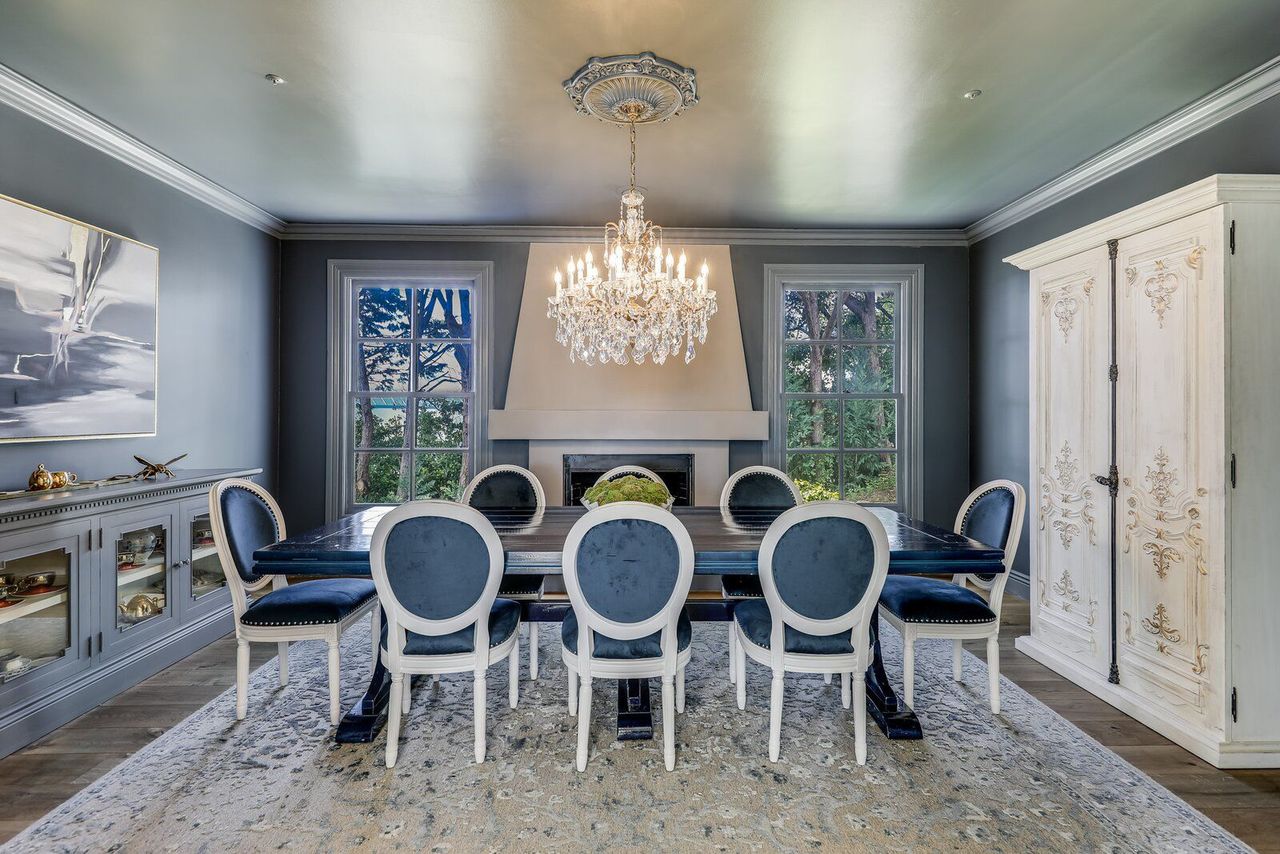
The home’s formal dining room features a gas fireplace.
A top-of-the-line chef’s kitchen provides a dreamy setting for those who love to cook and those who love to eat. The kitchen includes luxurious quartz countertops, island seating, a wet bar, a built-in office desk, and a gas fireplace. An indoor dining area opens to an outdoor dining terrace. Whether dining indoors or al fresco, you can enjoy sweeping views of the water. 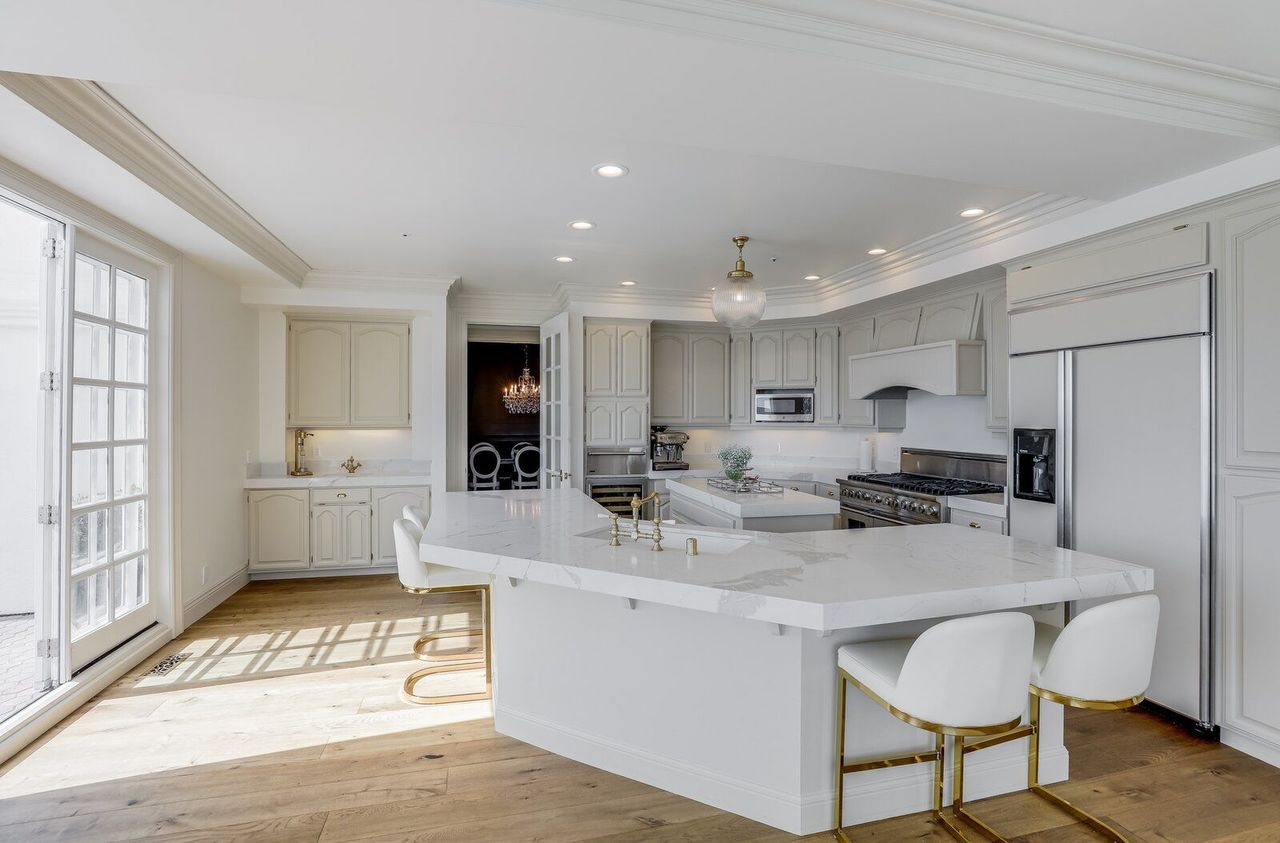
The kitchen’s high-end appliances include a Viking six-burner gas range with custom hood, Fisher & Paykel dishwasher drawers, a U-Line wine fridge, and a SubZero refrigerator. 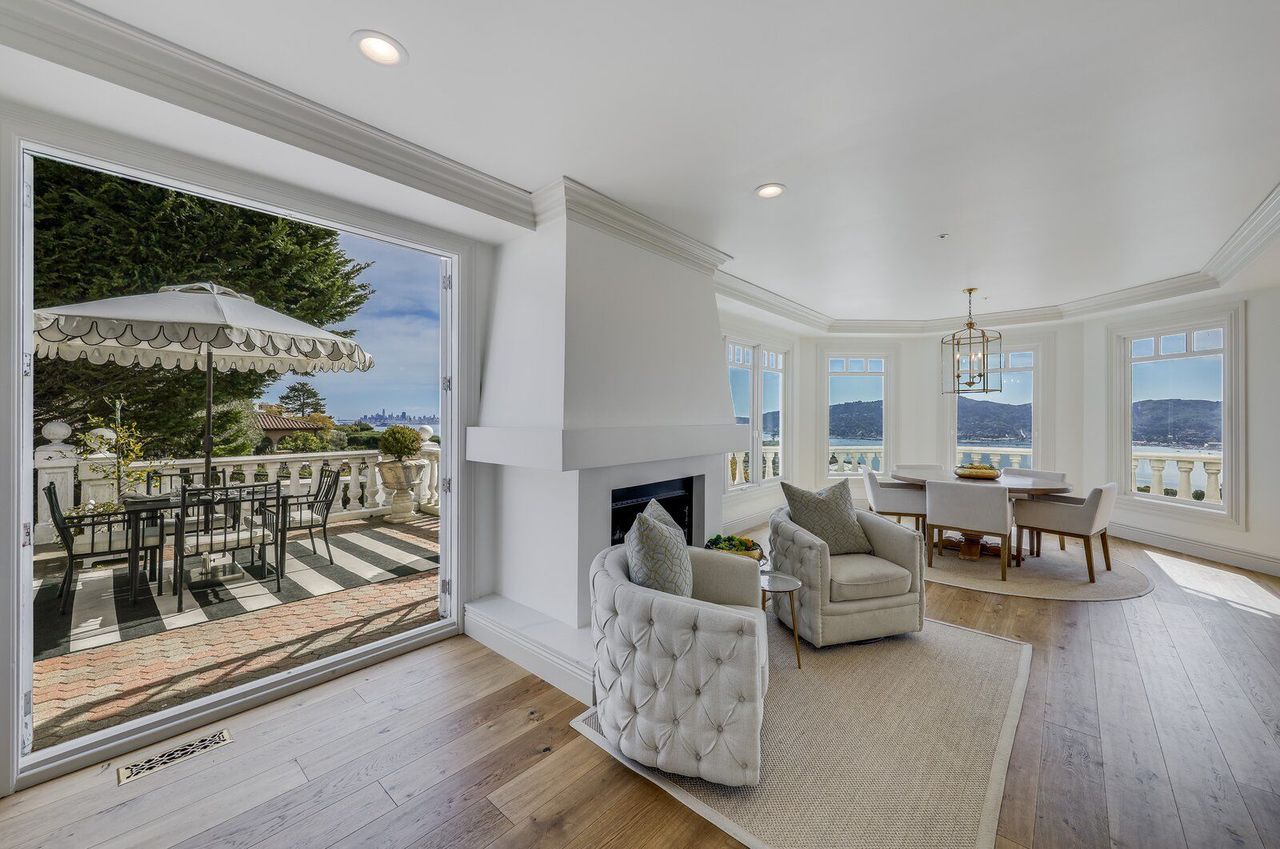
Dine in your setting of choice with plentiful options from outdoors to indoors to countertop.
Venture upstairs to find the primary suite, guest suite, two bedrooms, a guest bathroom, family room, kitchenette, and a playroom with a terrace. All four upper level bedrooms have their own fireplace. The spacious primary suite also offers a large sitting area and two closets with custom wardrobe systems. Filled with natural light, the suite provides unparalleled views of Bay Area landmarks. 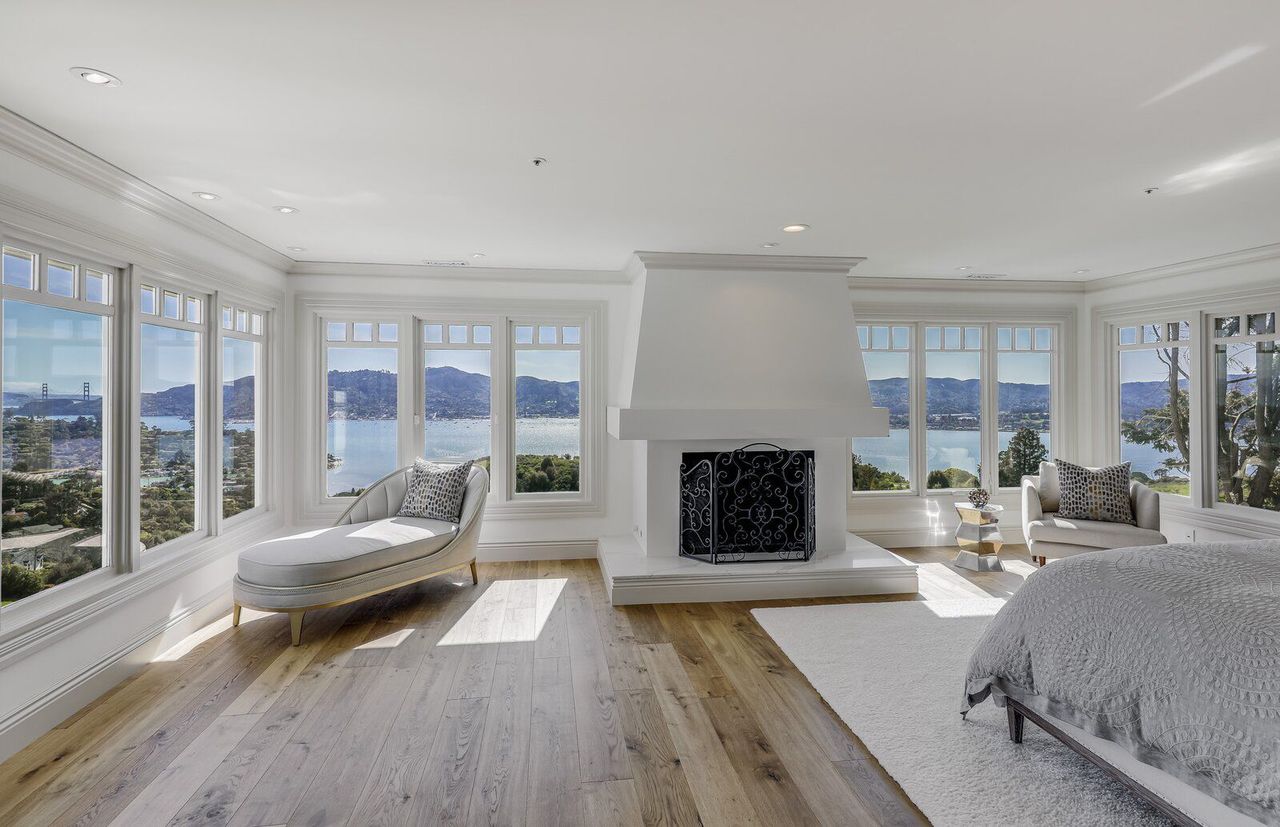
The primary suite was perfectly designed to capture views of San Francisco, the Golden Gate Bridge, the Bay Bridge, Belvedere Island, Sausalito, Richardson Bay, and Mount Tamalpais. 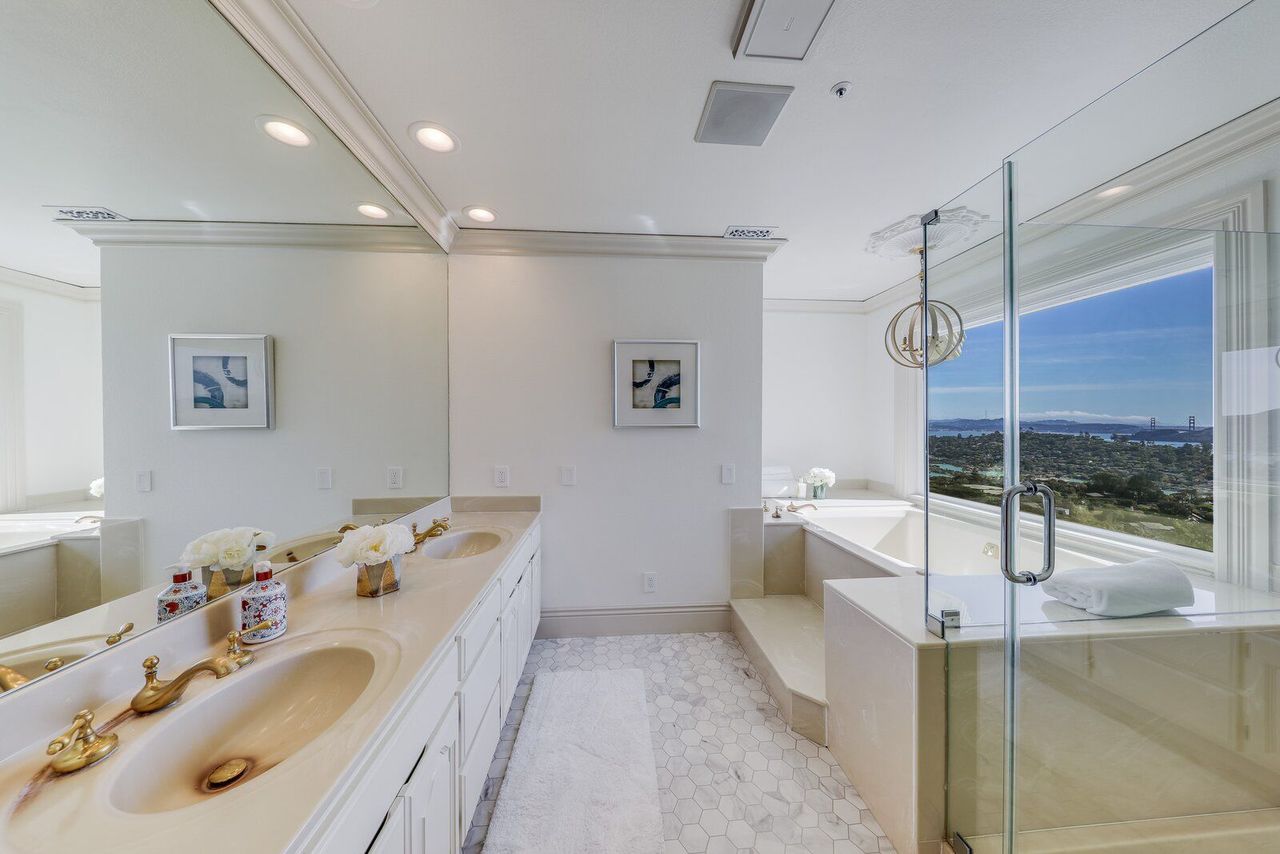
The primary suite bathroom is complete with a soaking tub, dual vanity, stall shower and private water closet. 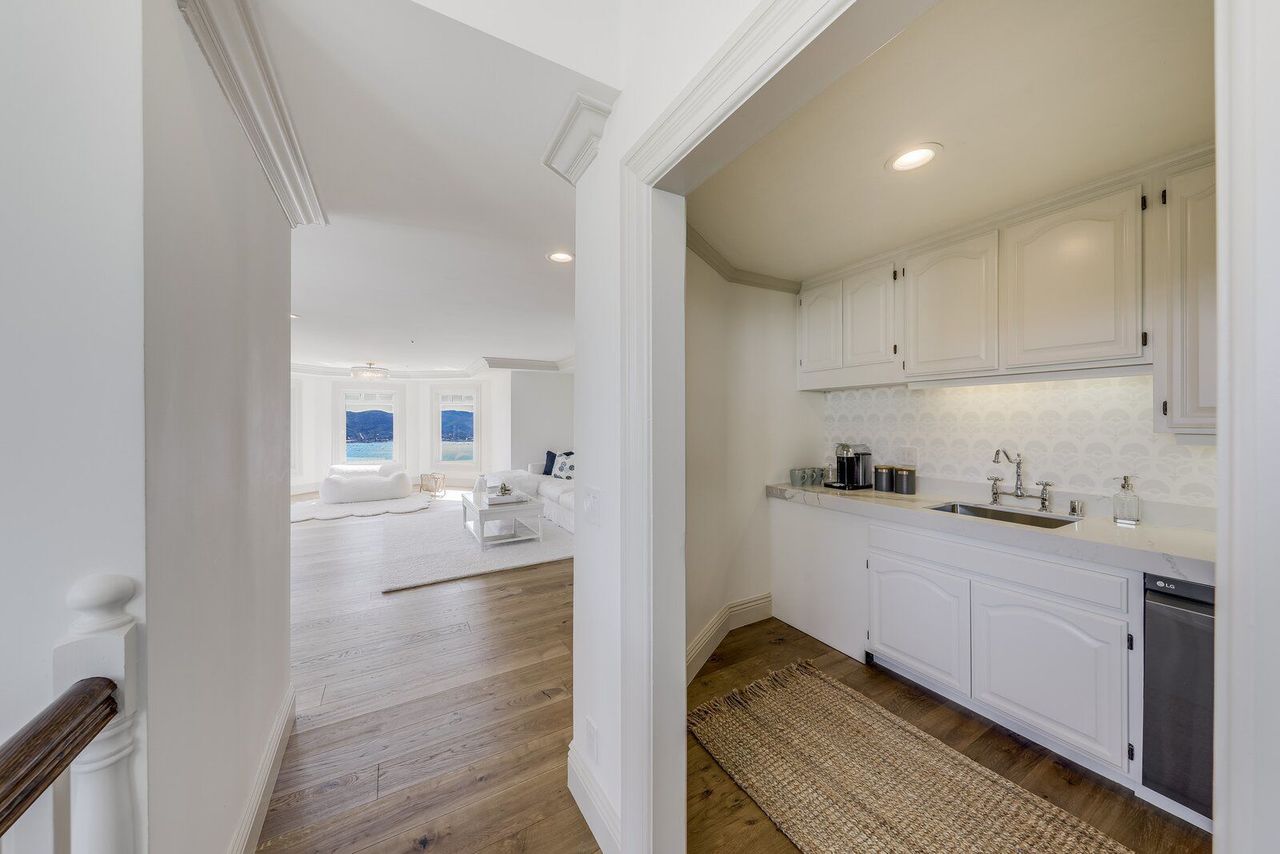
The upper level playroom and kitchenette are perfect for relaxing.
On the home’s lower level sits a recreation room with an adjacent full kitchen, two additional guest bedrooms, a guest bathroom, a gym with a sauna, and wine cellar. The home’s office sits on the main level, complete with a gas fireplace, built-in bookshelves, and a private marble bathroom with stall shower.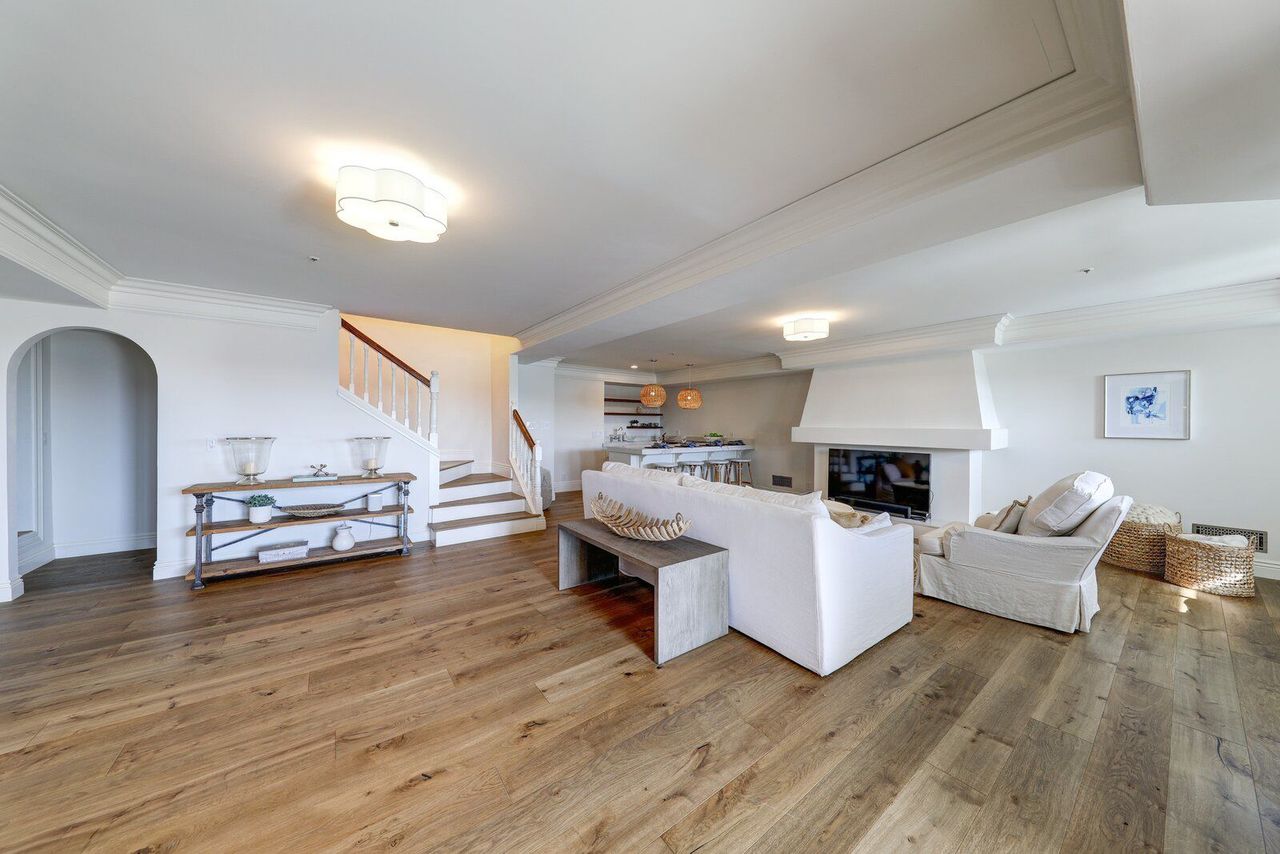
A full kitchen sits beside the lower-level recreation room-the perfect solution for entertaining with ease. 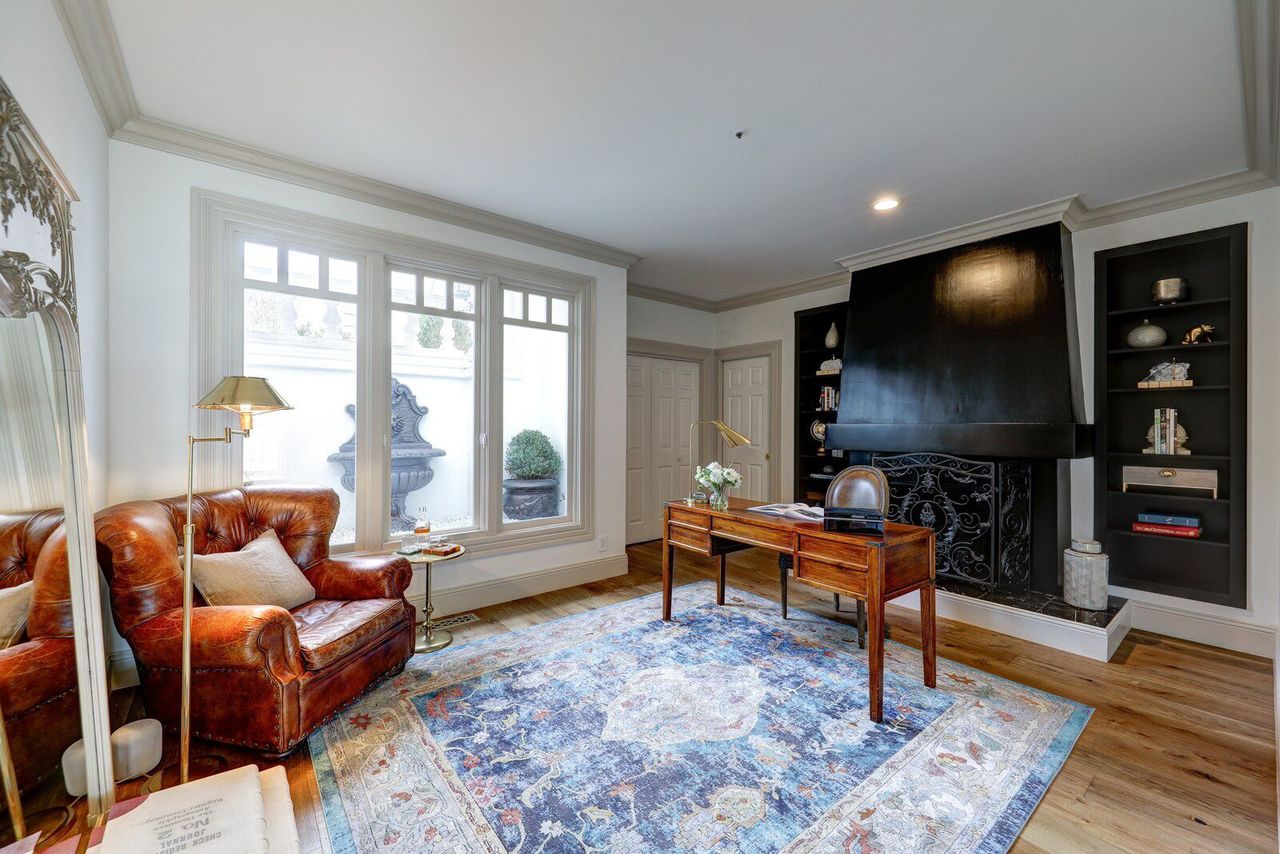
The home office provides a quiet place to concentrate.
In addition to the main residence, the property’s studio apartment is accessible from the outdoor terrace. The separate space has potential to be a welcoming location for guests or an additional home office or studio. 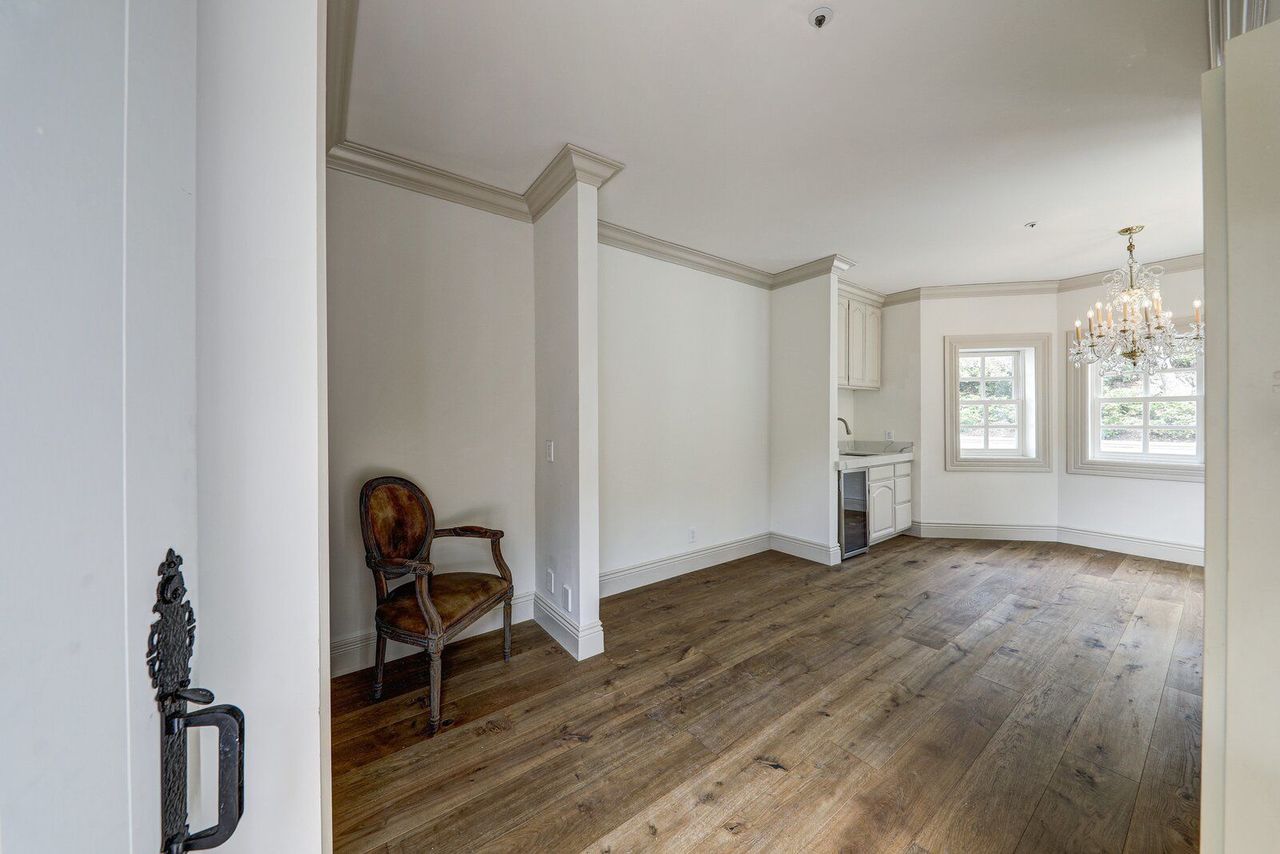
The studio apartment includes a kitchenette and stunning marble guest bathroom.
The exterior’s varied areas provide plentiful opportunities to entertain. A landscaped sitting area, an AstroTurf lawn, swimming pool, and a built-in barbecue station are just a few settings. For those who love hiking and biking, the property is situated only minutes from Old Rail Trail waterfront pathways. 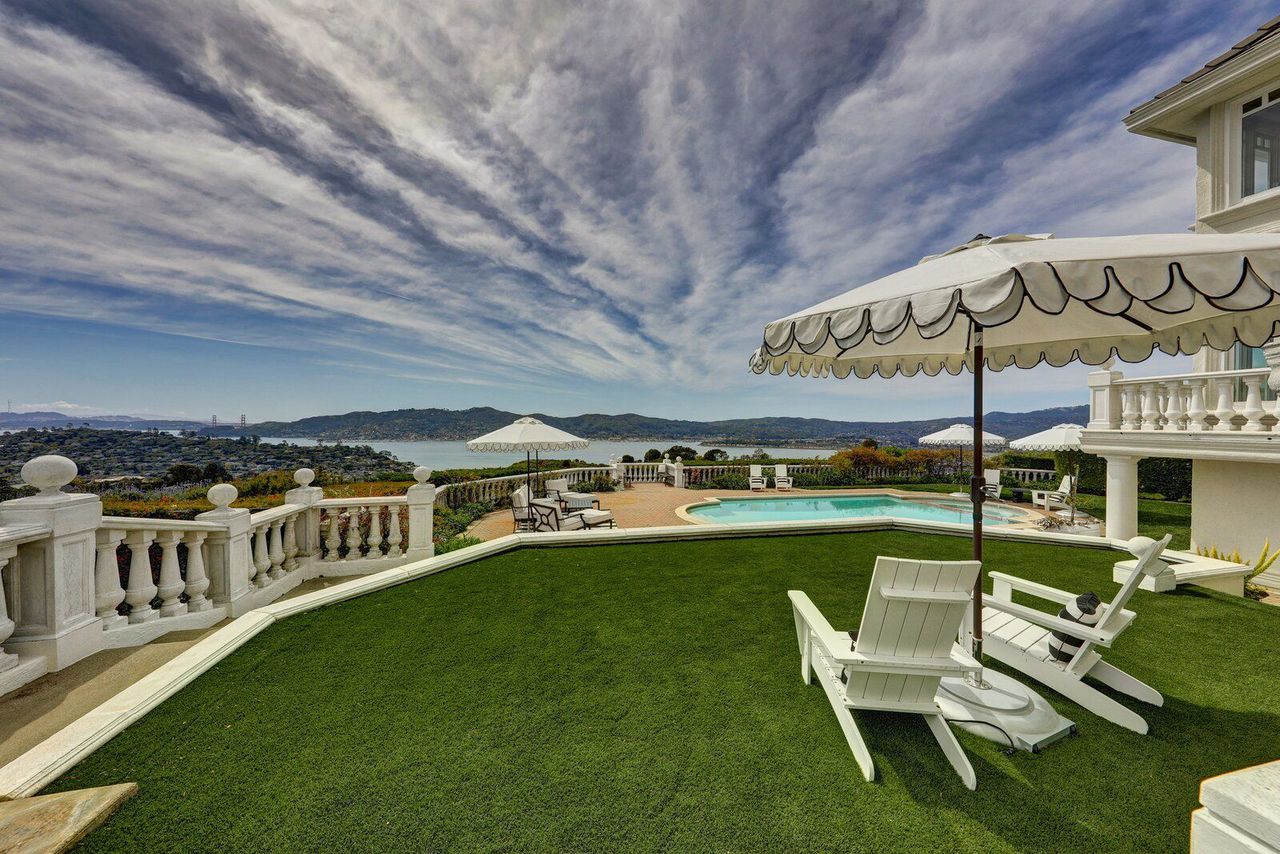
An AstroTurf lawn provides greenery without demanding upkeep. 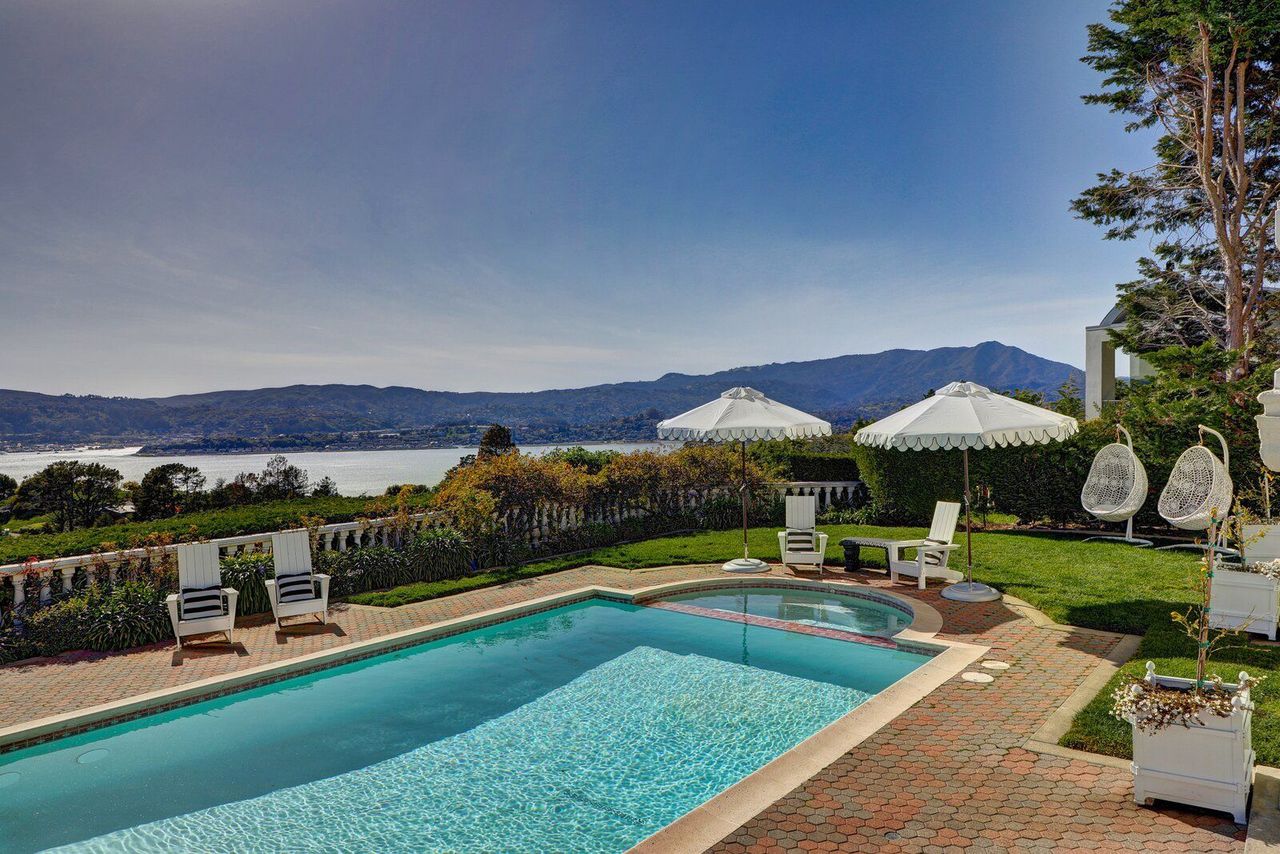
Sit poolside while soaking in views of San Francisco.

Tropical Boho Homes With Beautiful Vignettes & Vistas
Two tropical boho home designs, featuring swimming pools, cozy lighting schemes, interior archways, natural accents, and beautiful decor vignettes.


![A Tranquil Jungle House That Incorporates Japanese Ethos [Video]](https://asean2.ainewslabs.com/images/22/08/b-2ennetkmmnn_t.jpg)









