Negotiating the challenging, sloped terrain, this modern home design in Santa Maria Da Feira, Portugal, is arranged to prioritise beautiful open views and a peaceful connection with the garden. Created by architectural firm Atelier Lopes da Costa, the luxury house is focussed principally toward the south, where it embraces an outdoor swimming pool and an attached sundeck on two sides. The elbow that links the two oblique volumes of the home is a glazed corridor, which bridges the dipped, grassy garden beneath. The south/north-oriented slope of the site produces a false basement, which pockets a cosy TV lounge and covered parking spaces between the support areas.
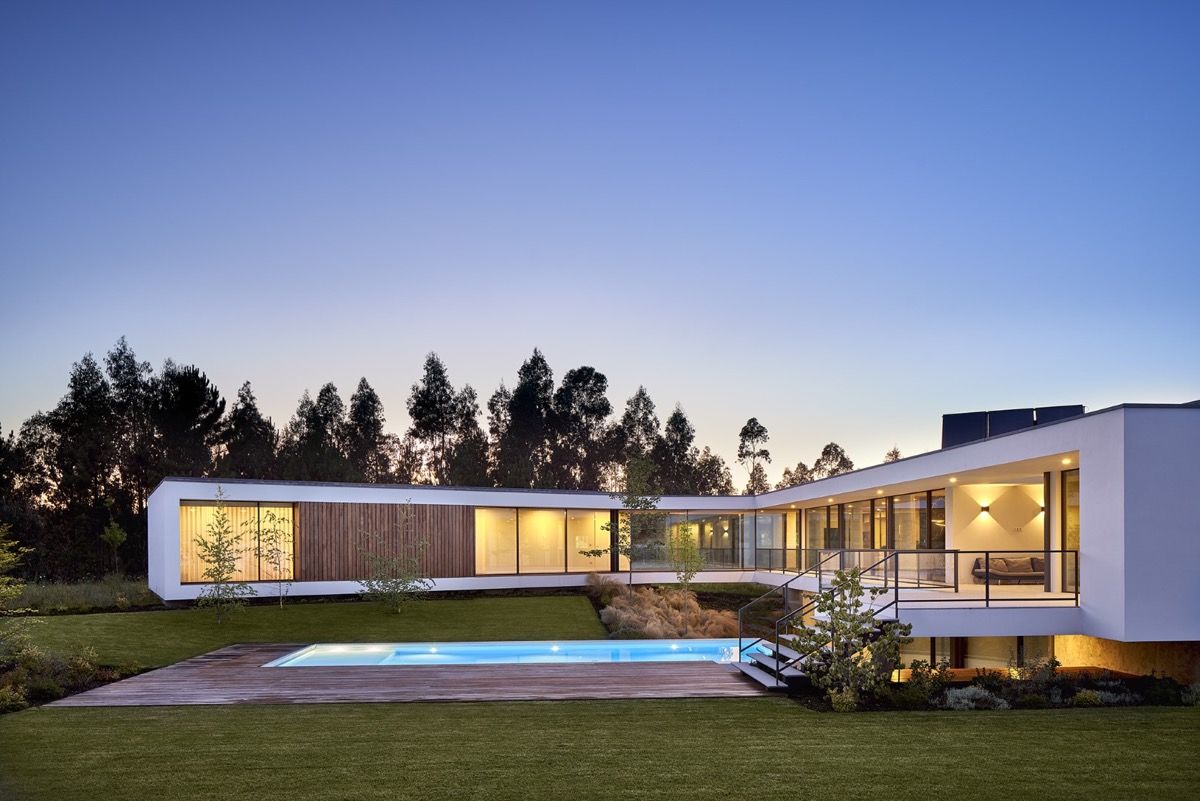
The white rendered modern home exterior cuts crisply through the green landscape. Two large oblique volumes separate the main living areas from the private bedroom quarters, shaping a protective partial enclosure around a private terrace area.
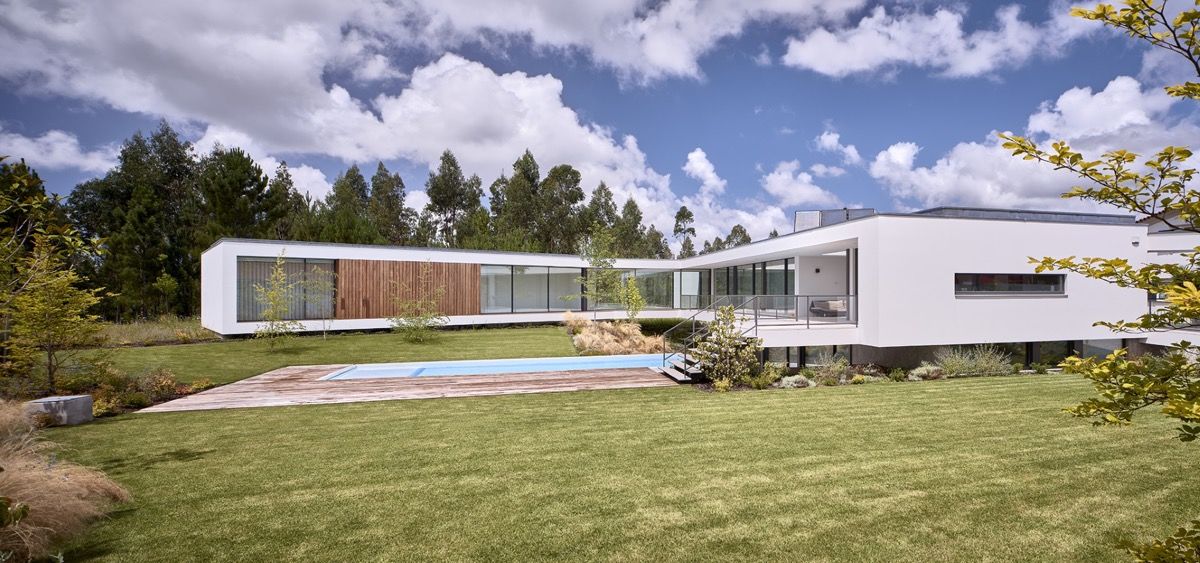
Based on the constraints of the sloping site, the property has been designed to strengthen the connection between interior and exterior living spaces, as well as to worship the fabulous views afforded by the prime location.
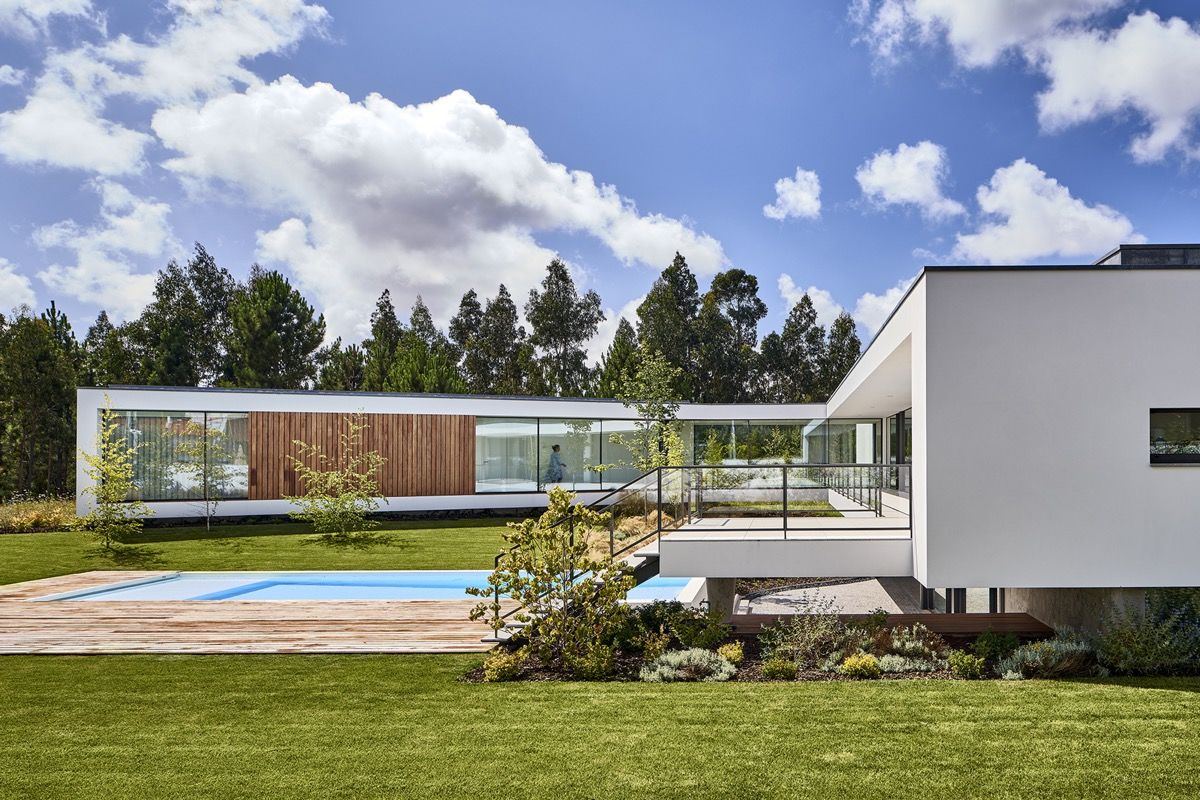
The home offers a series of stunning viewpoints, which are situated to benefit from the sun and shade according to their function.
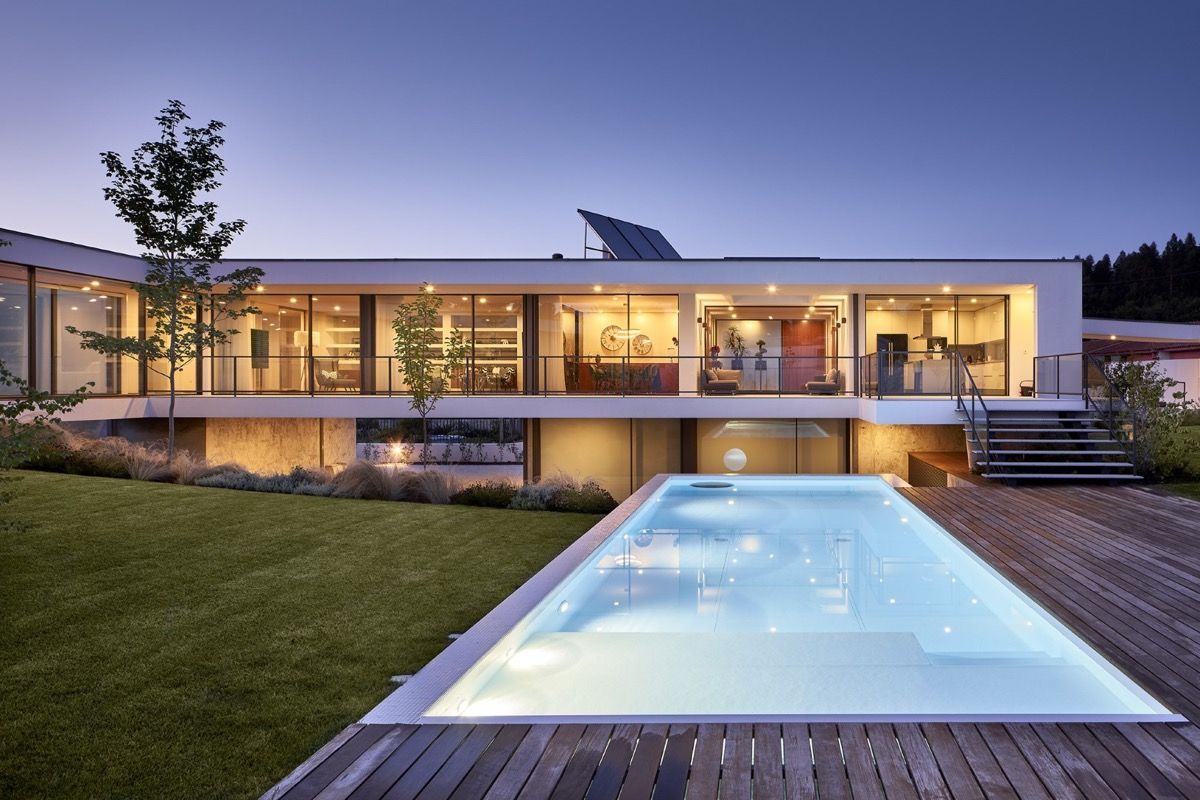
The pool design stretches away from the main living volume of the house at a perpendicular angle, which sends it soaring through the manicured green lawn. Wood decking borders the outdoor swimming pool on two sides, connecting it smoothly with staircases to the main living space and to the cosy basement TV room.
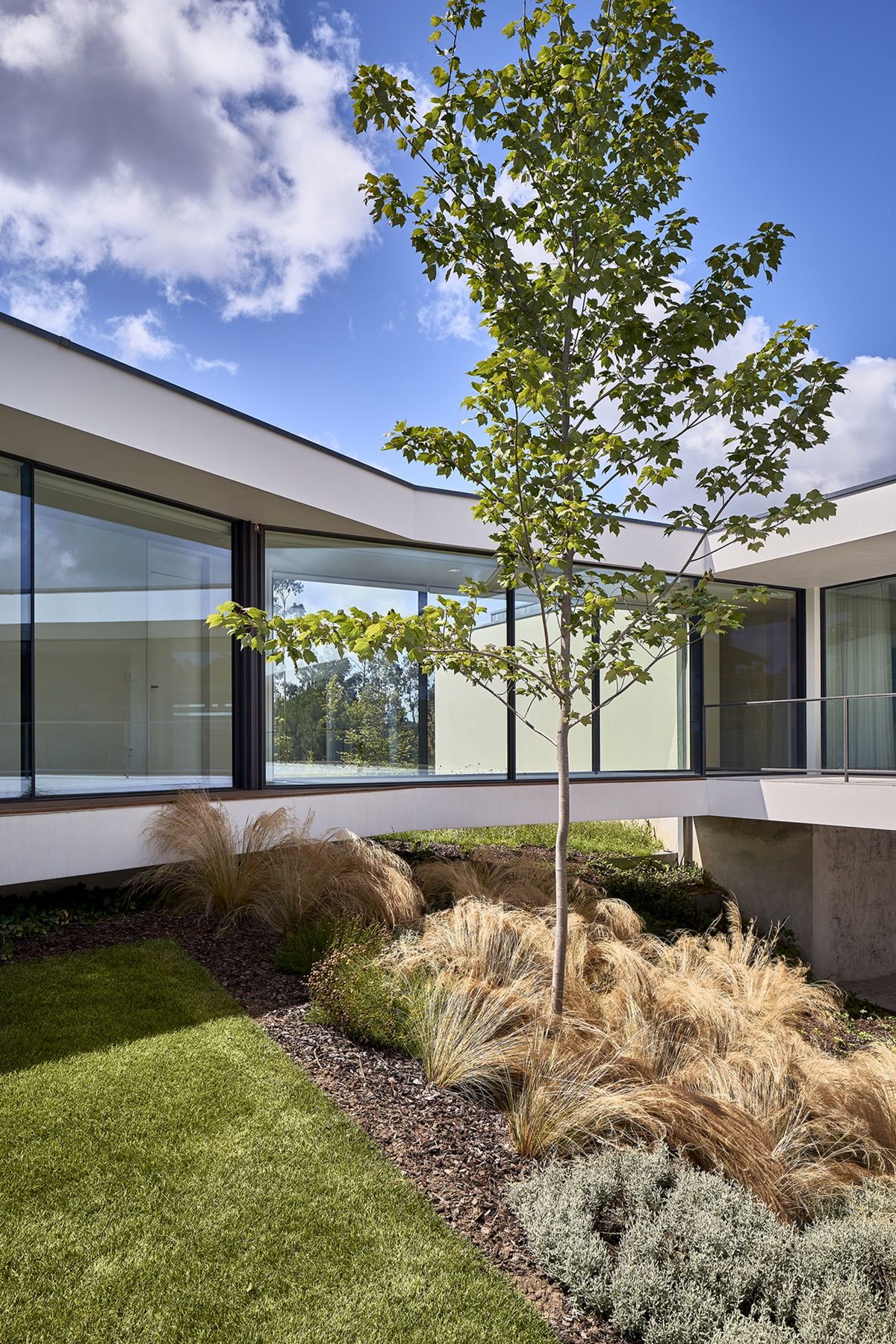
Lush plant beds cut in between the solid concrete supports beneath the house, where they cling to the rolling hillside.
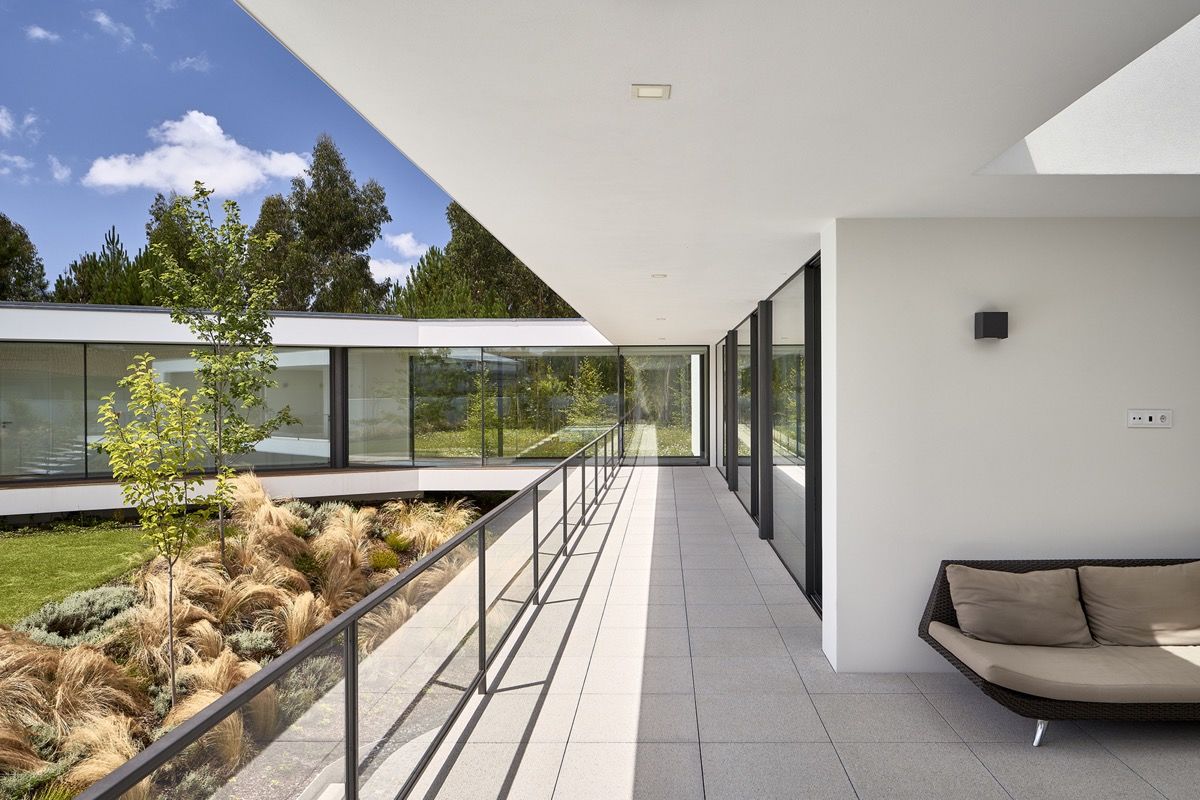
A shaded balcony runs the entire length of the substantial living volume, inviting the homeowners and their guests to spill outside into the fresh air and sunshine.
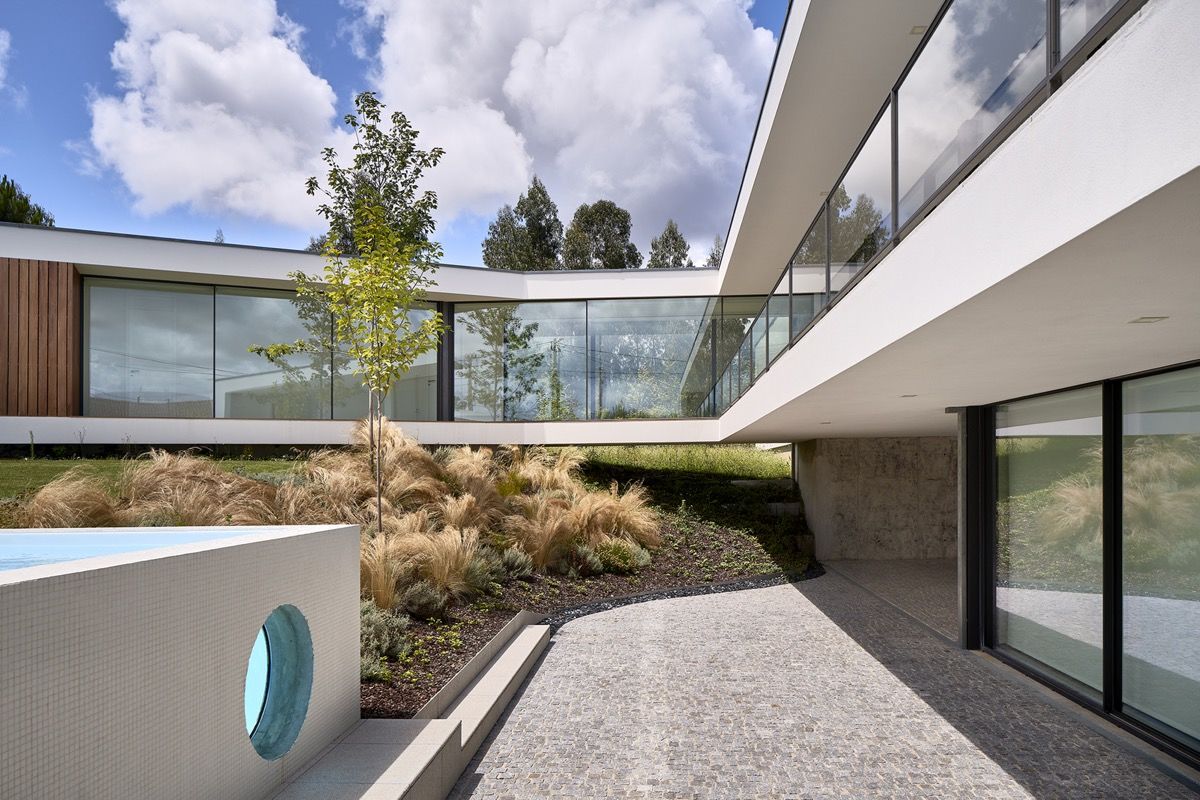
Glass balustrades leave the view of the green landscape and sparkling blue swimming pool wide open. The sloping terrain sets the swimming pool at an intermediate level between the main floor and the basement. A small porthole window is cut into the base of the pool to reveal a playful glimpse of the water, and its swimmers, to the basement lounge.
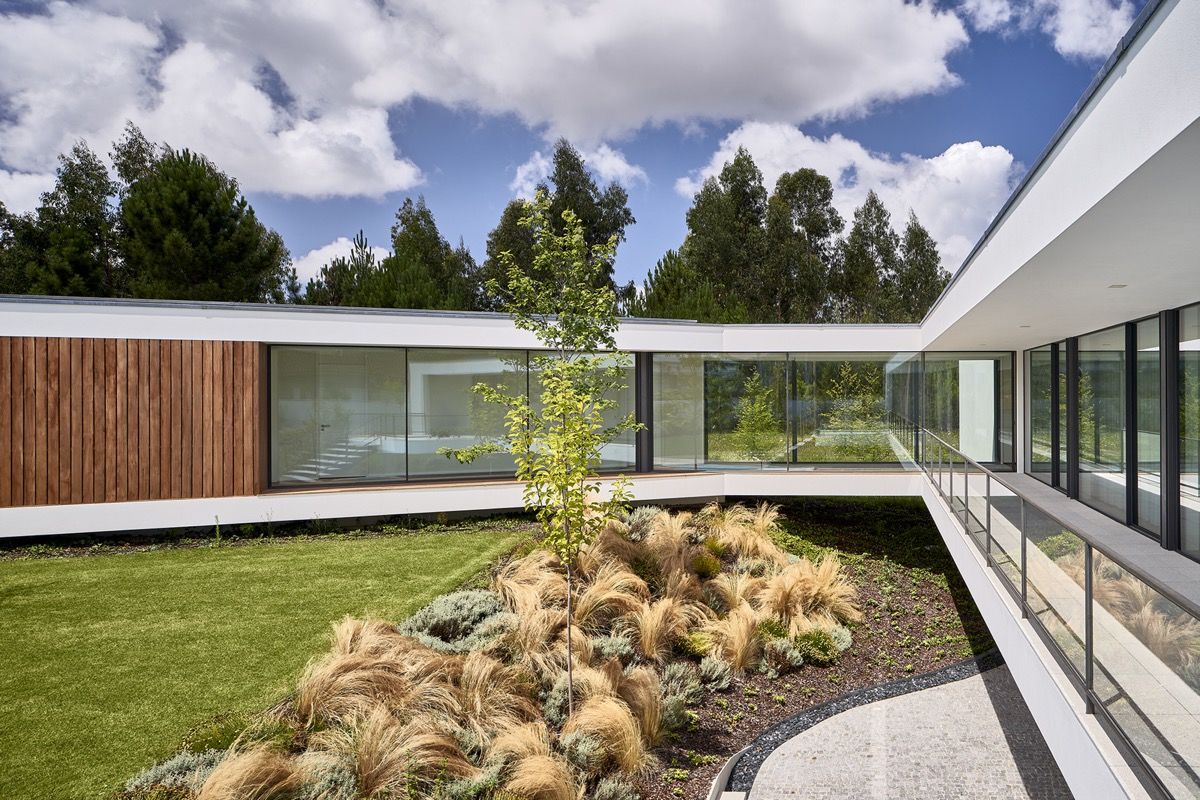
The long balcony effectively creates a bridge across the garden, which joins with the glass corridor link between the two large volumes of the house.
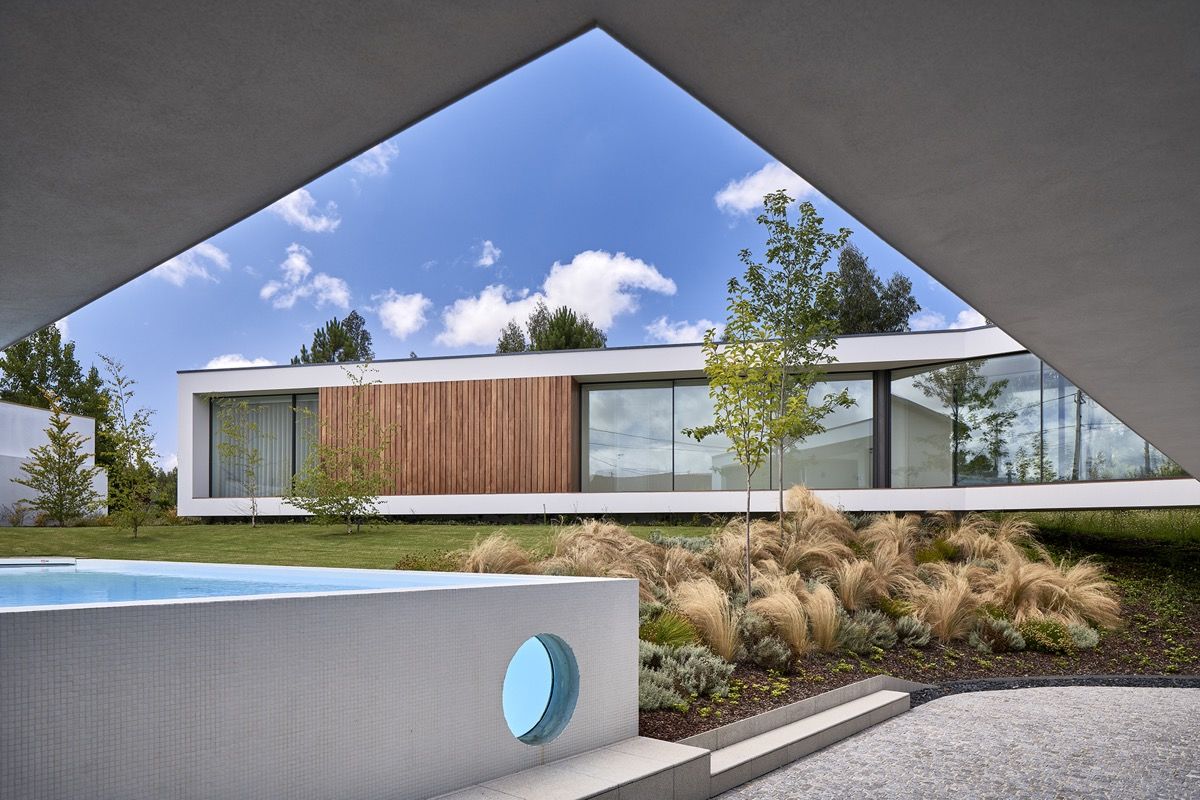
The site’s slope was the decisive factor in the project solution. The undulating character of the land determined not only the organisation of the exterior living spaces, but their functional relationship with the interior.
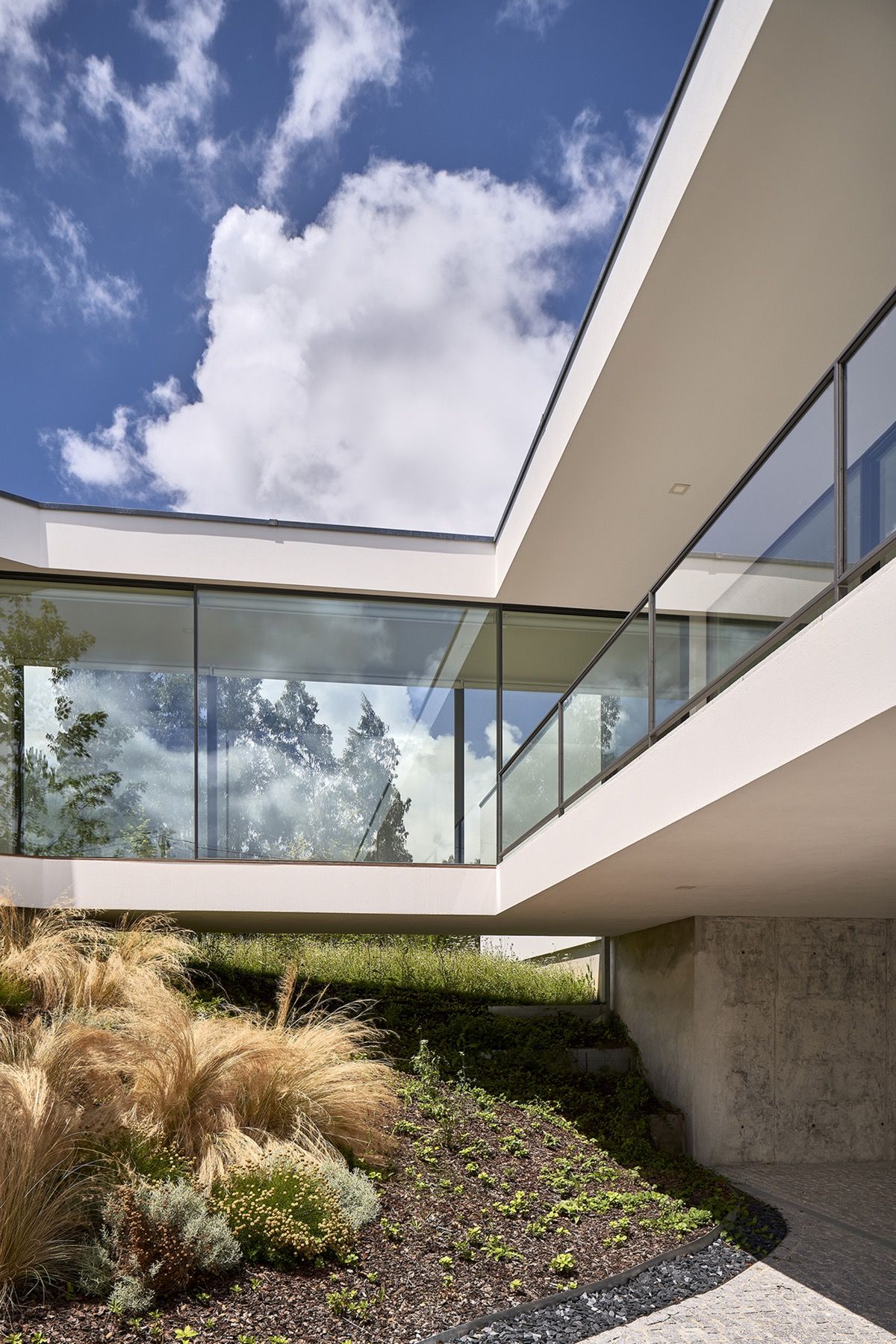
Glass walls break the property open to the landscape on both sides.
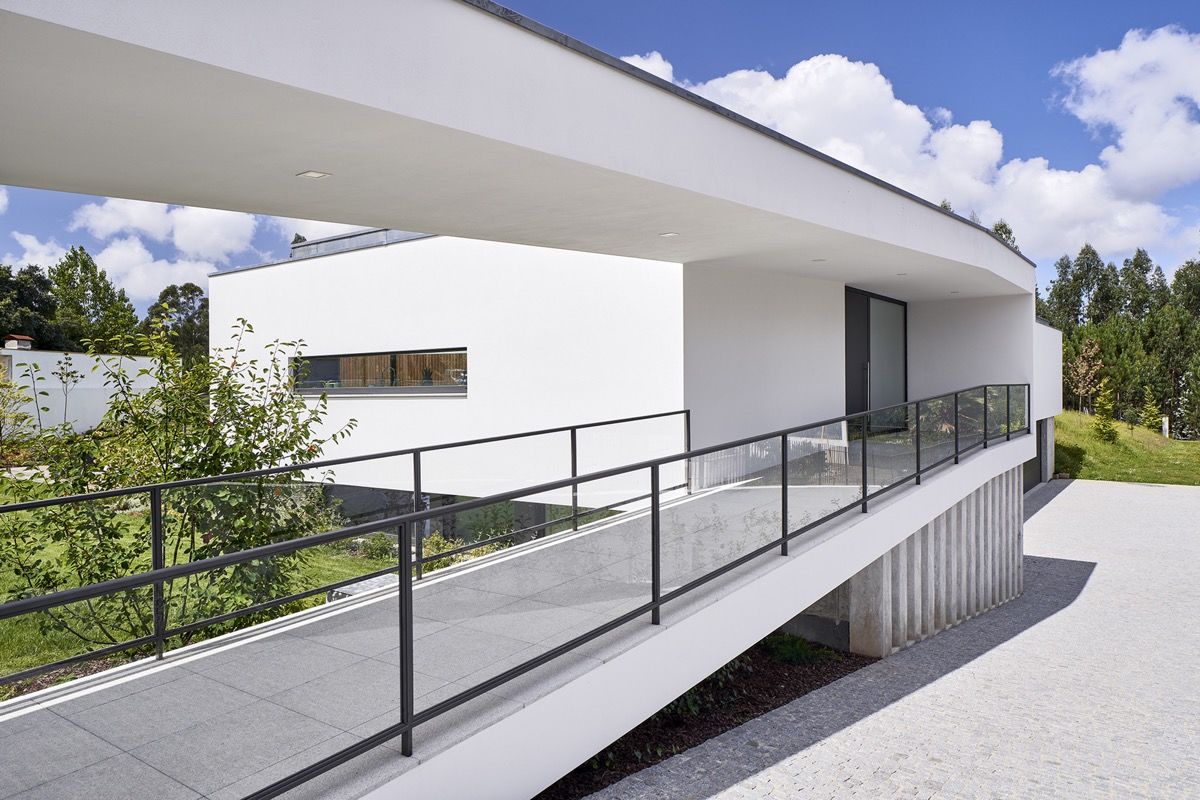
Entry to the home is accessed via a gently sloping ramp on the north side.
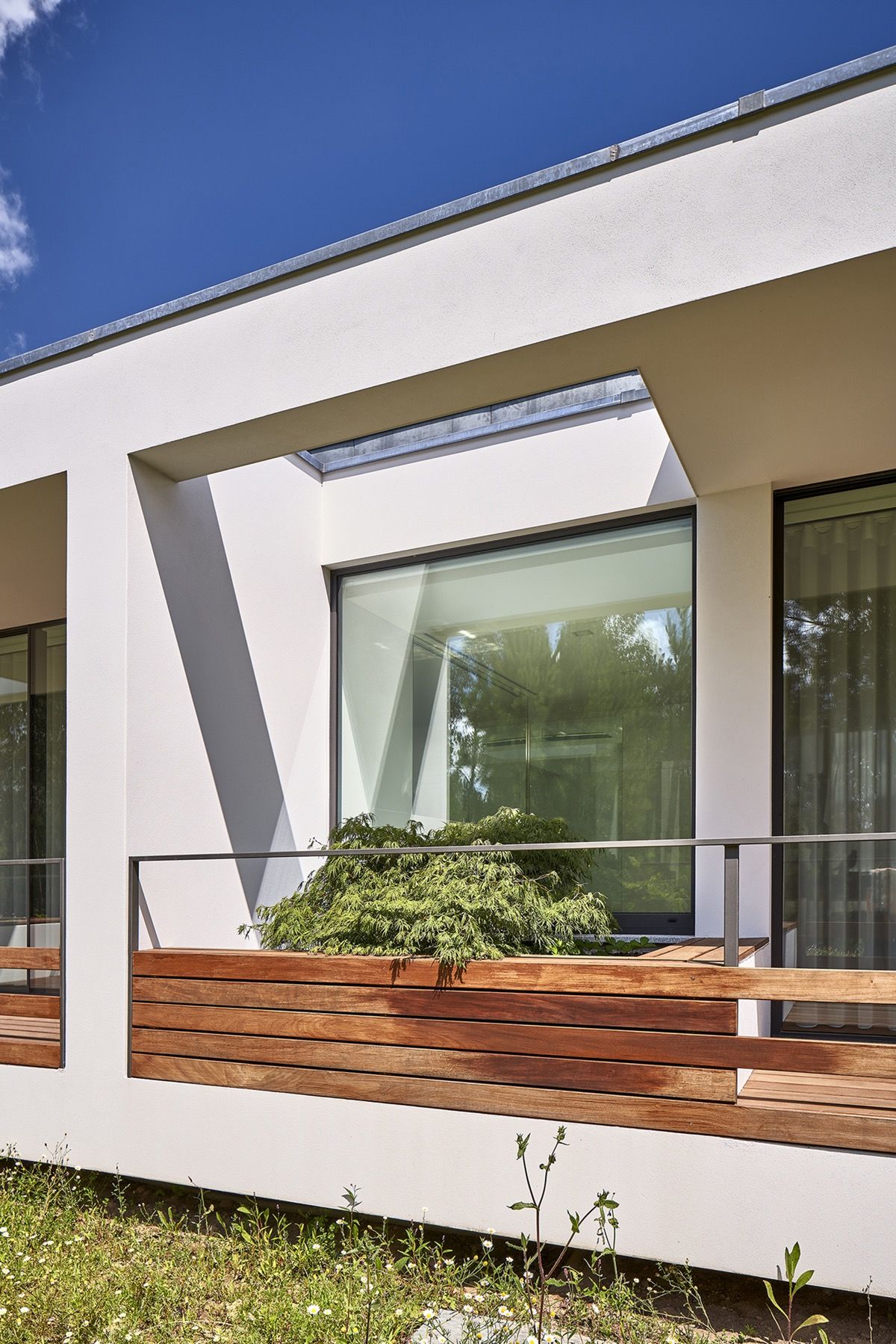
Skylights are cut into the concrete overhang to supply built-in planters with sunlight.
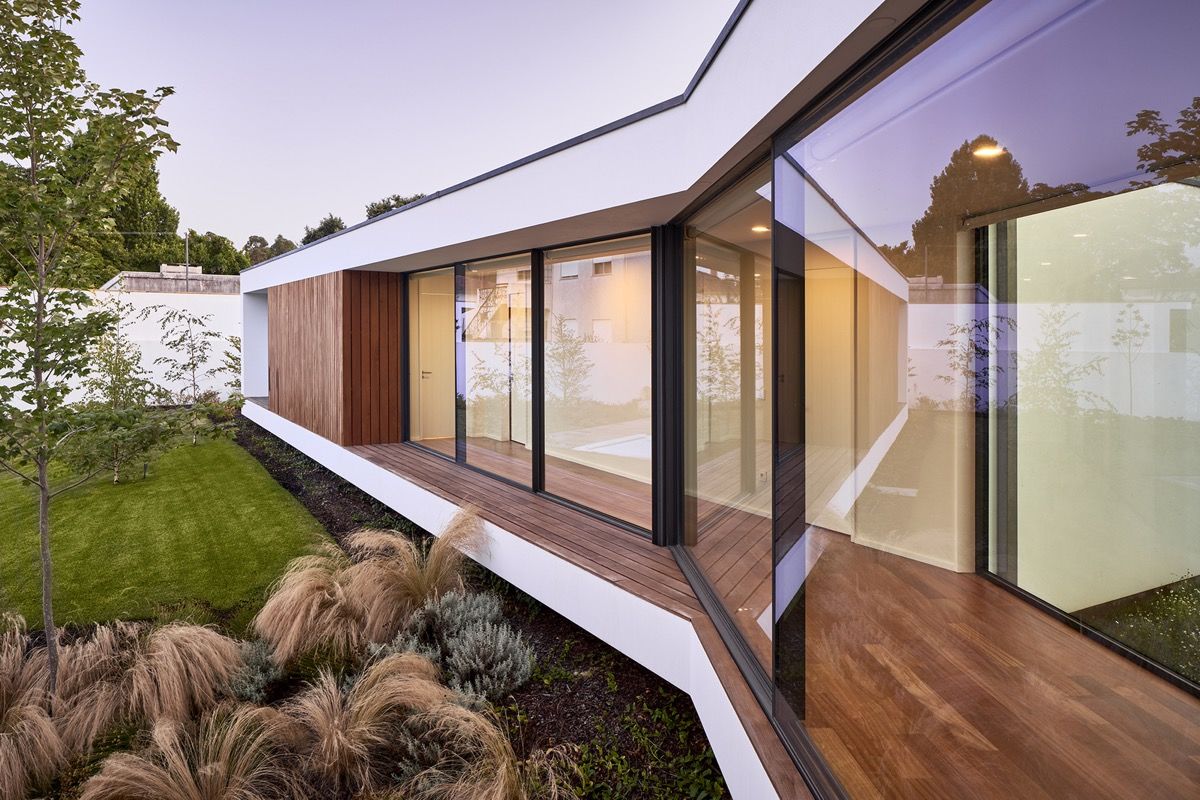
Wood flooring laid on the inside of the home appears to push seamlessly beneath the glass walls to the outside of the house, where it transposes onto exterior feature walls.
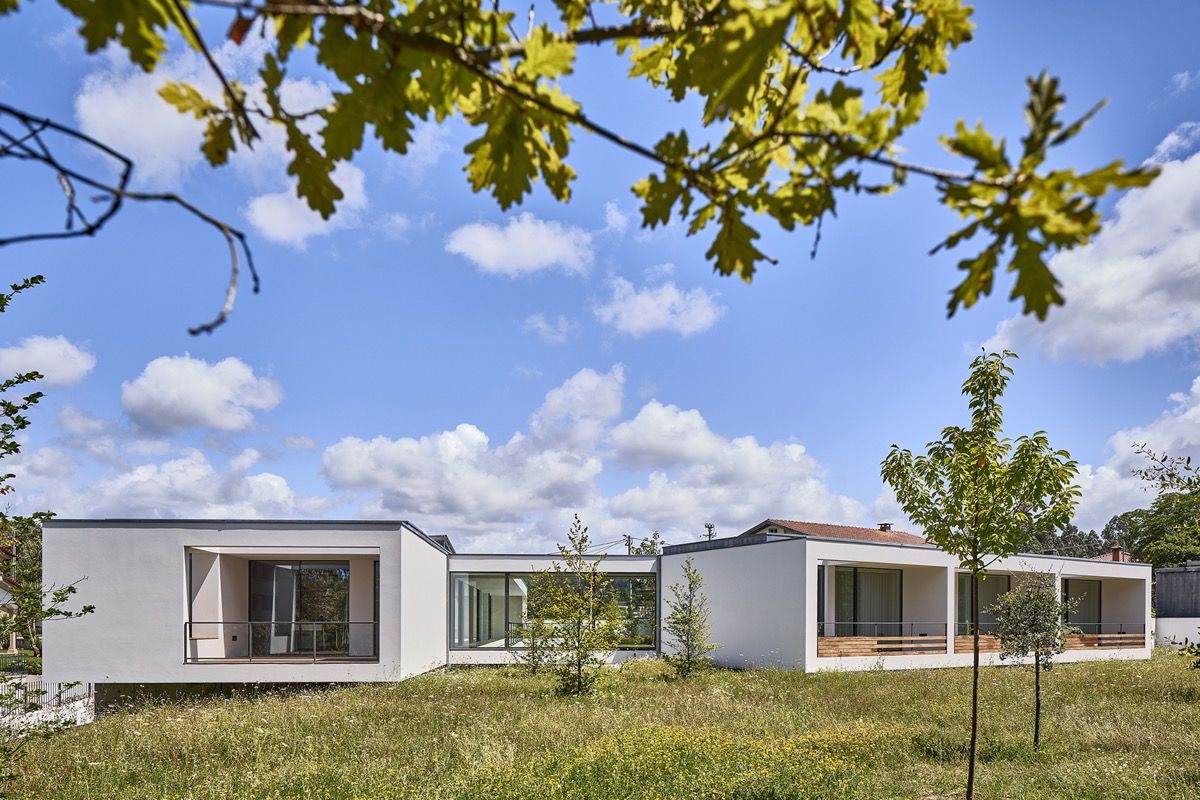
Small balconies on the west side of the home face into the forest.
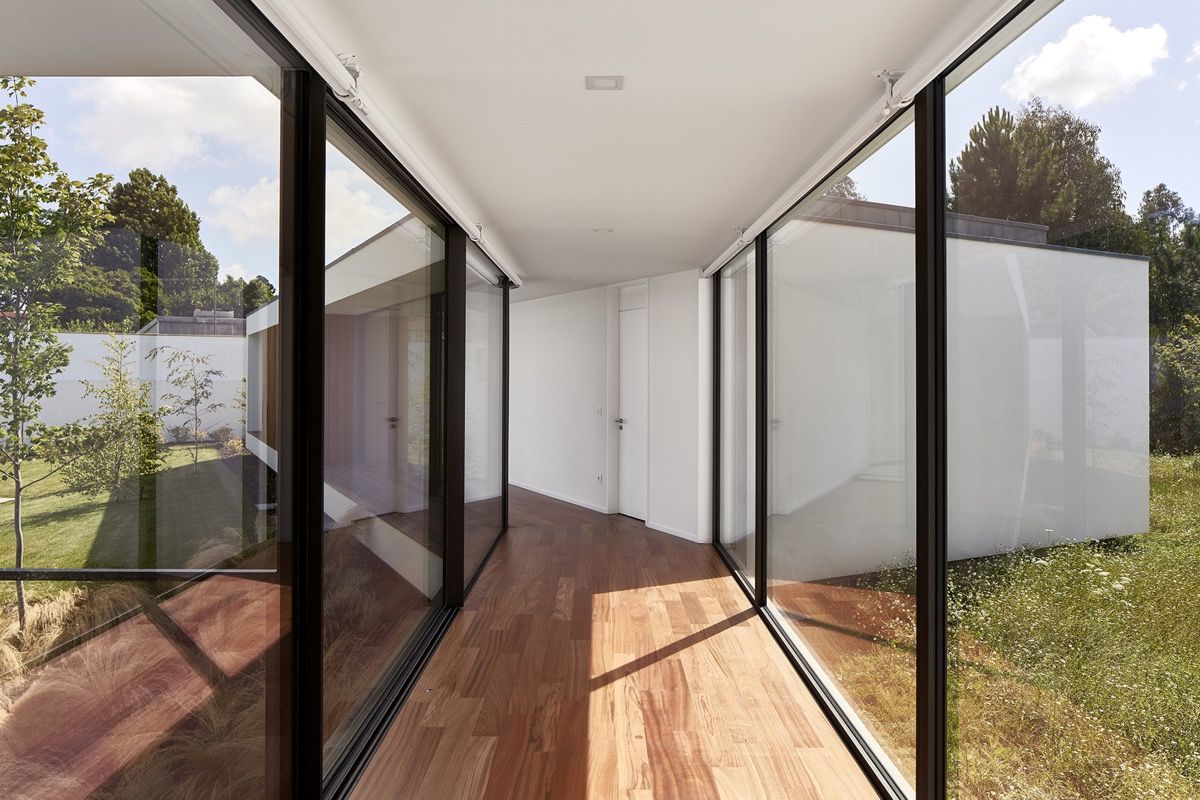
The glazed corridor between the two architectural volumes treads lightly through nature, emulating the uplifting feeling of stepping outside without ever passing beyond the walls.
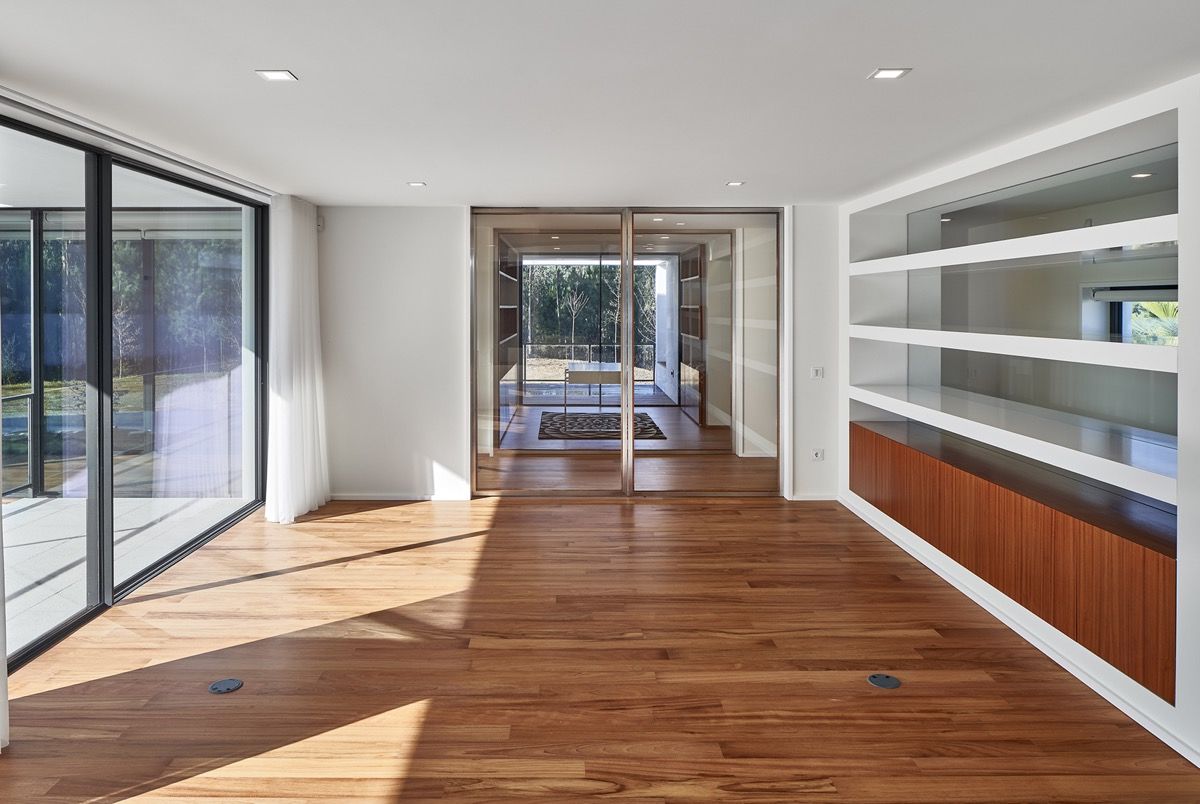
Whilst clean white walls produce a light and airy aesthetic in the modern home exterior, rich wood flooring and bespoke wood accent furniture add warmth and timeless appeal.
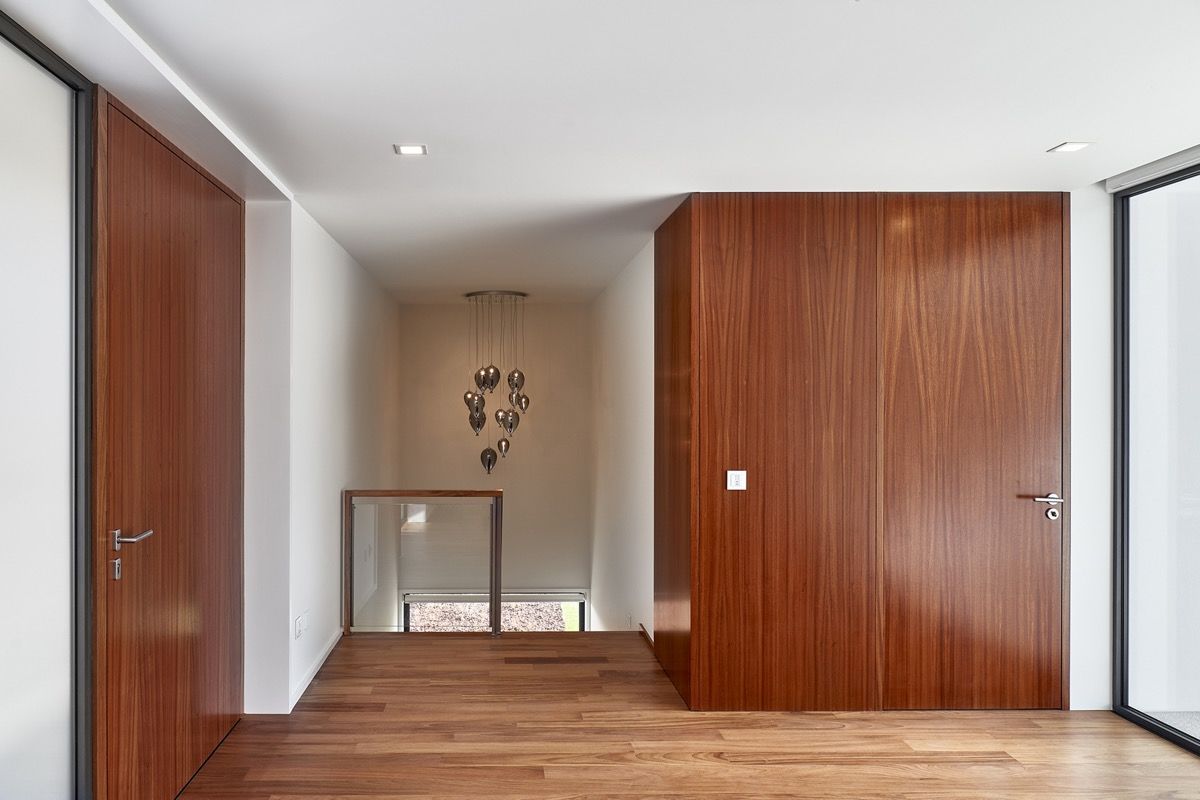
Wood wall panelling and built-in storage give the home interior a streamlined appeal.
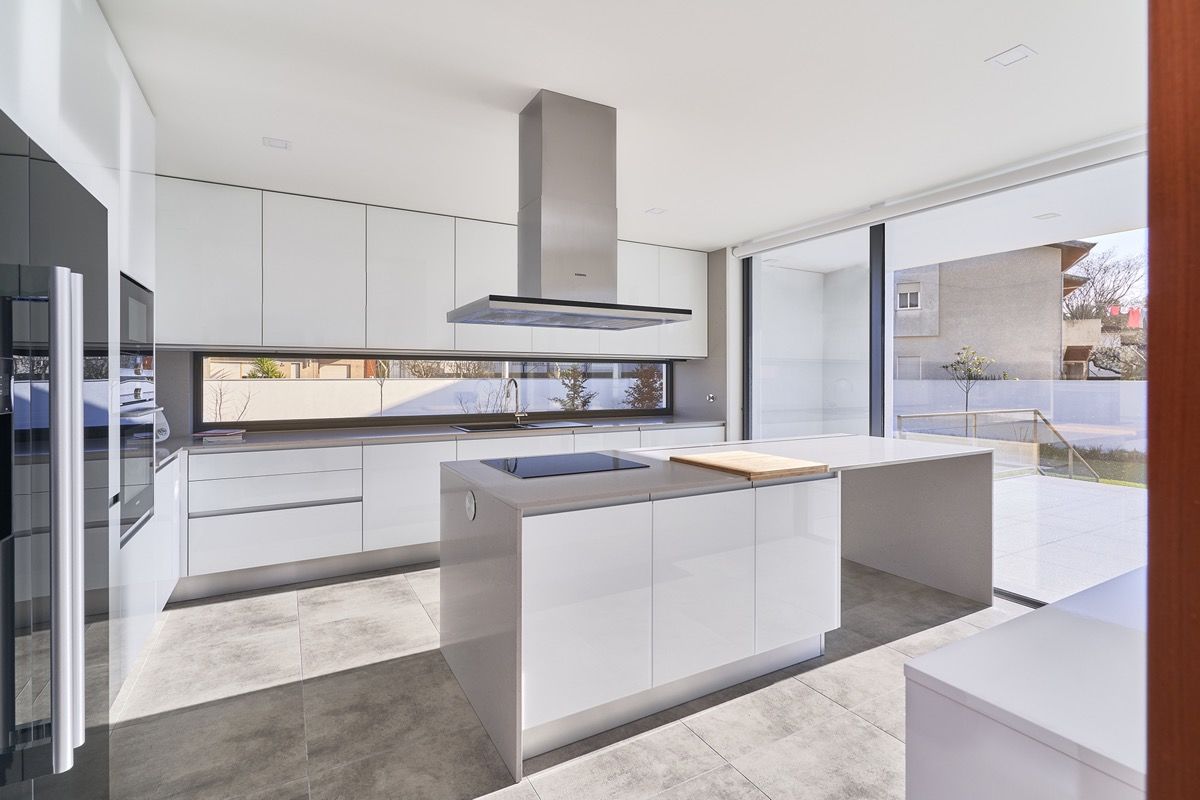
The kitchen is placed at the end of the main living volume, with the closest connection to the pool area for convenience. Gloss white kitchen units reflect the incoming stream of beautiful sunlight from the south. Instead of a backsplash, a narrow window cuts open the side of the kitchen to a thin panorama. A central kitchen island puts cooking at the heart of the space, next to a casual dining spot.
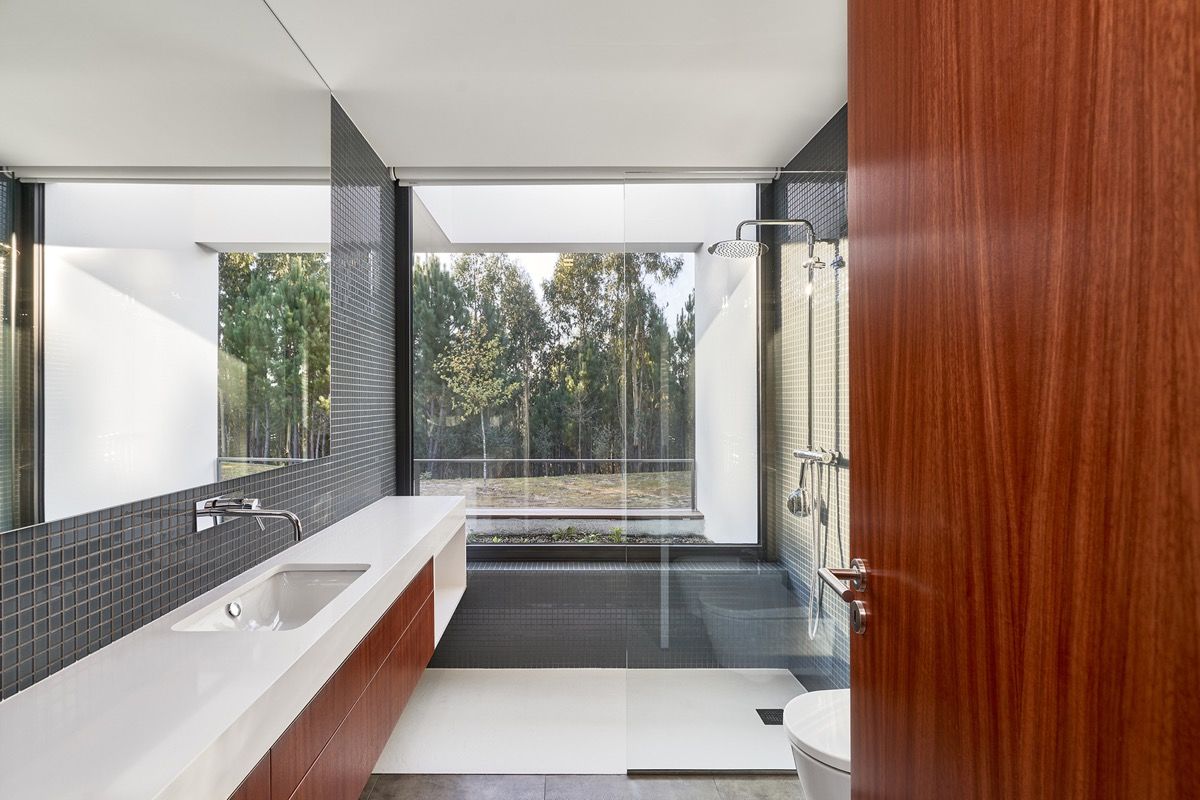
White sanitaryware smooths cleanly across dark grey tile in the bathroom, and contrasts coolly with warm wooden elements. A frameless vanity mirror makes a simple addition above an undermount bathroom sink.
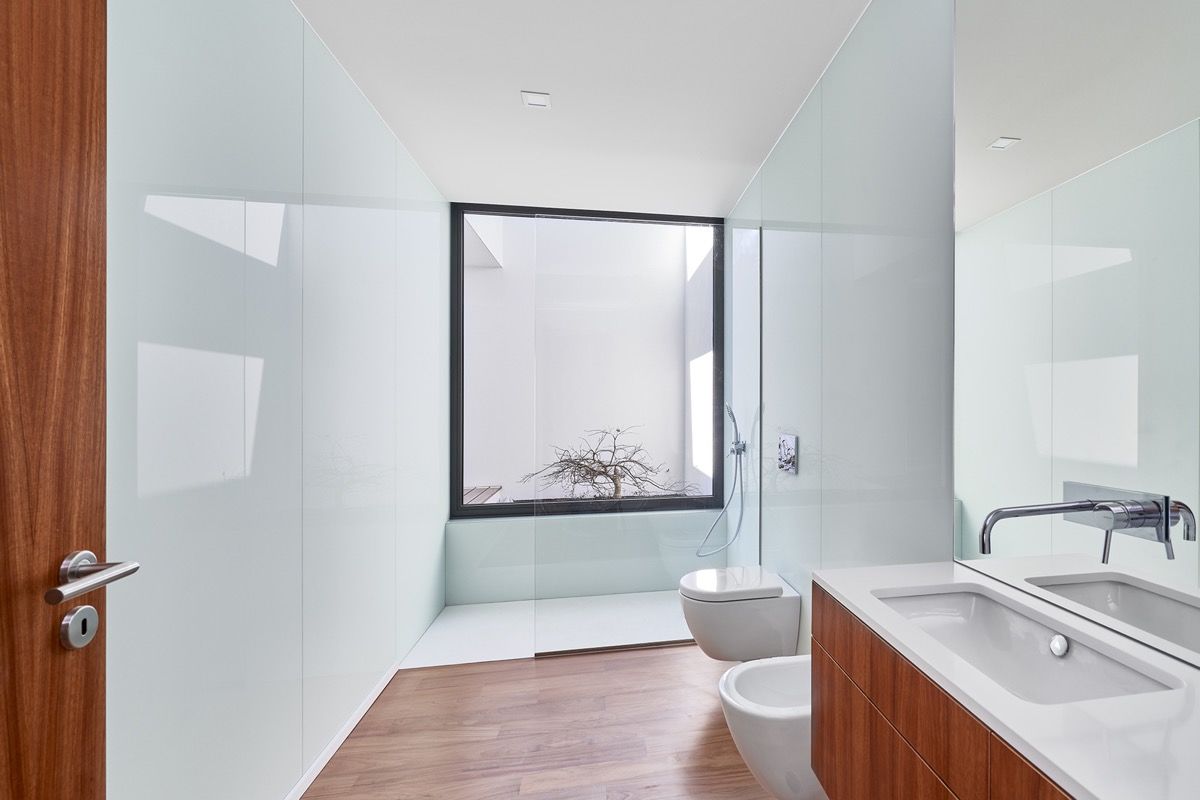
A second bathroom design follows a similar colour and materials palette, though this time sleek wet walls gleam glossy white. A small courtyard places a natural, yet private view beside the shower enclosure.
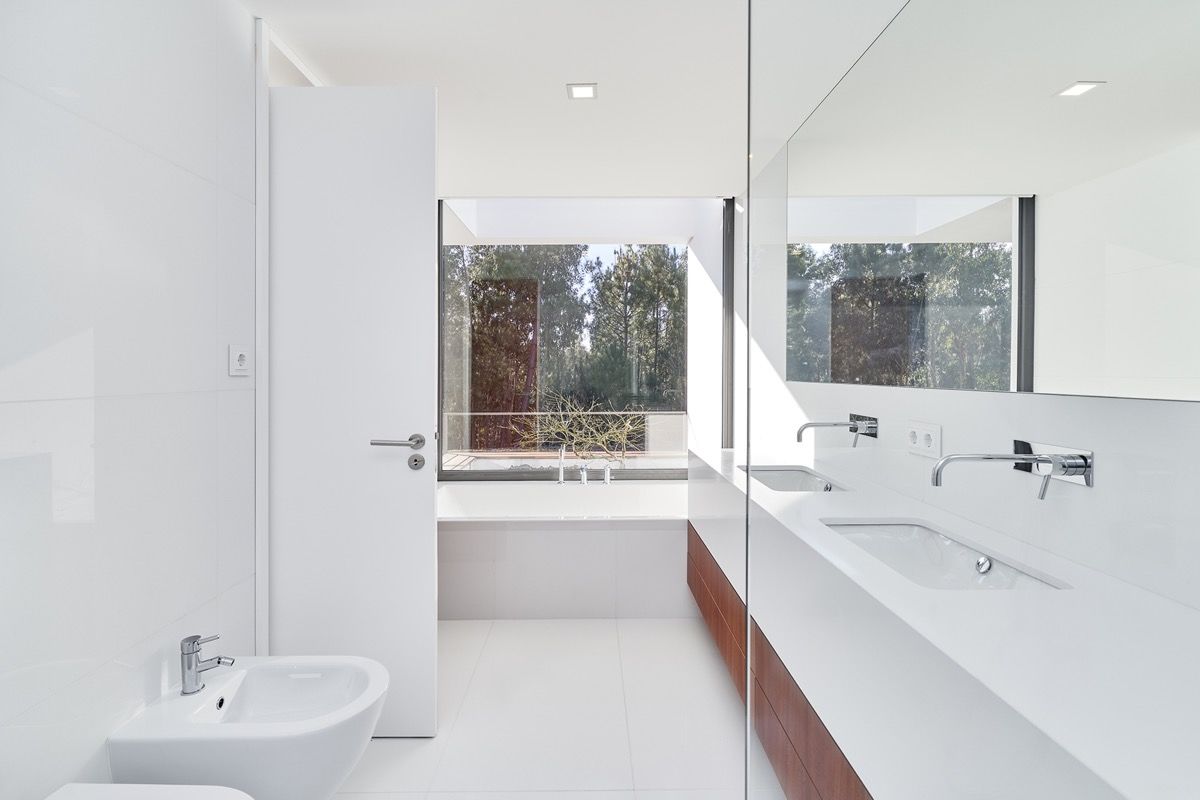
Another picture window blesses the bathroom with a blissfully tranquil forest view from the bathtub.
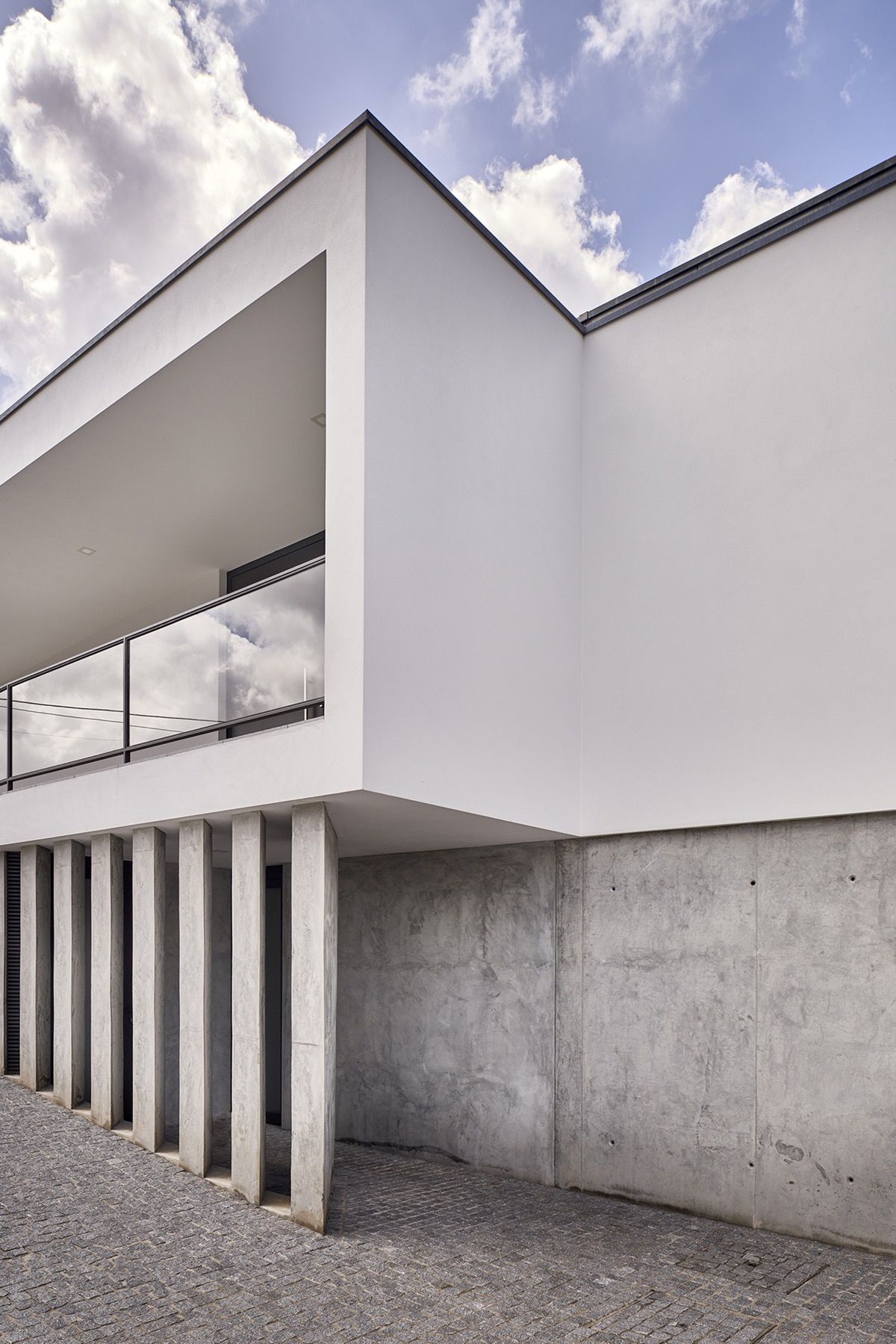
A raw, industrial looking base structure contradicts the perfectly pristine white render that encapsulates the main volume.



![A Tranquil Jungle House That Incorporates Japanese Ethos [Video]](https://asean2.ainewslabs.com/images/22/08/b-2ennetkmmnn_t.jpg)









