Conceptualized as a writer’s cabin, Casa Etérea is an 807-square-foot dwelling (and vacation rental) that fully immerses visitors in nature. Designed by Prashant Ashoka, a Singaporean writer, the house sits on the slopes of an extinct volcano located on the outskirts of San Miguel de Allende.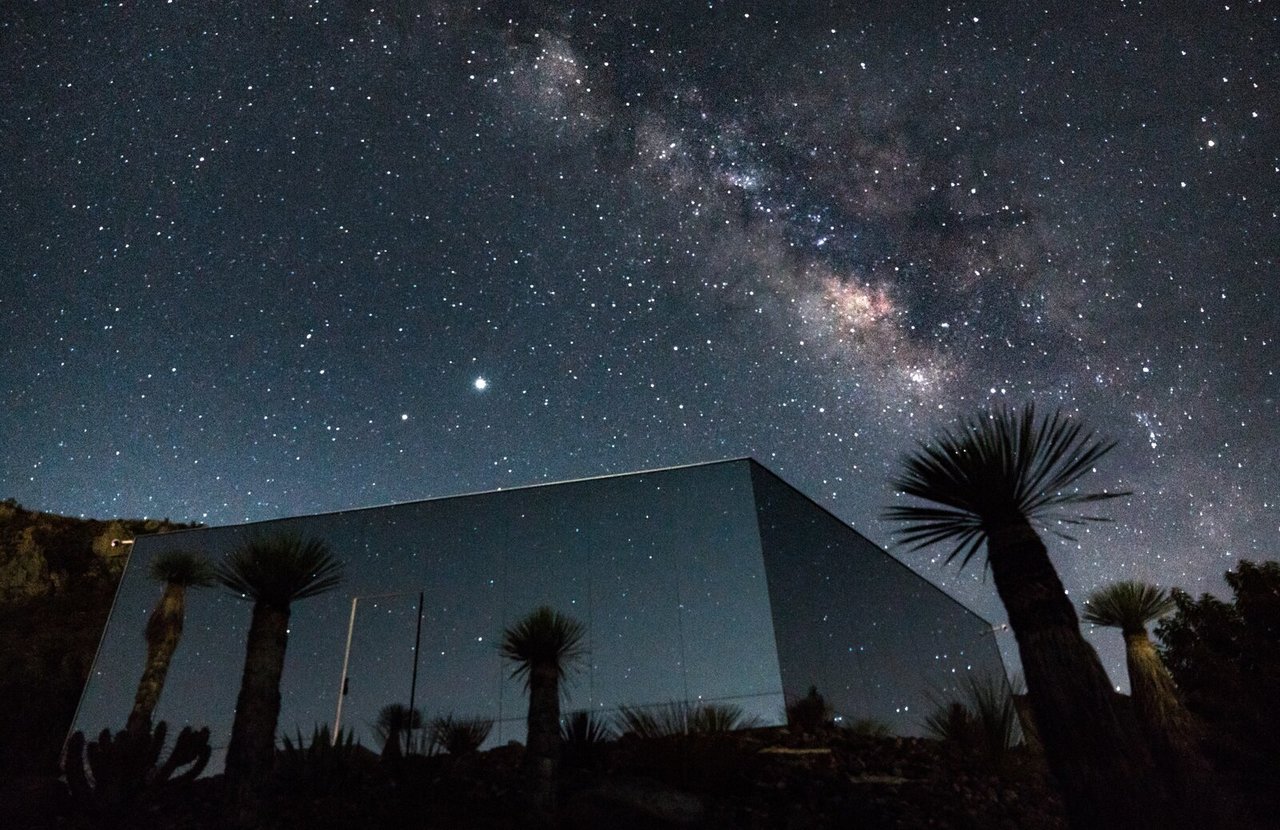
The blue-hued volume stands in glassy contrast against the nocturnal blackness of the mountainside.
Remarkably, Ashoka had no prior architectural experience-although the design of the retreat speaks for itself. "The concept was to create a theater to nature," Ashoka explains. "As such, the house is rooted in the idea of sustainability."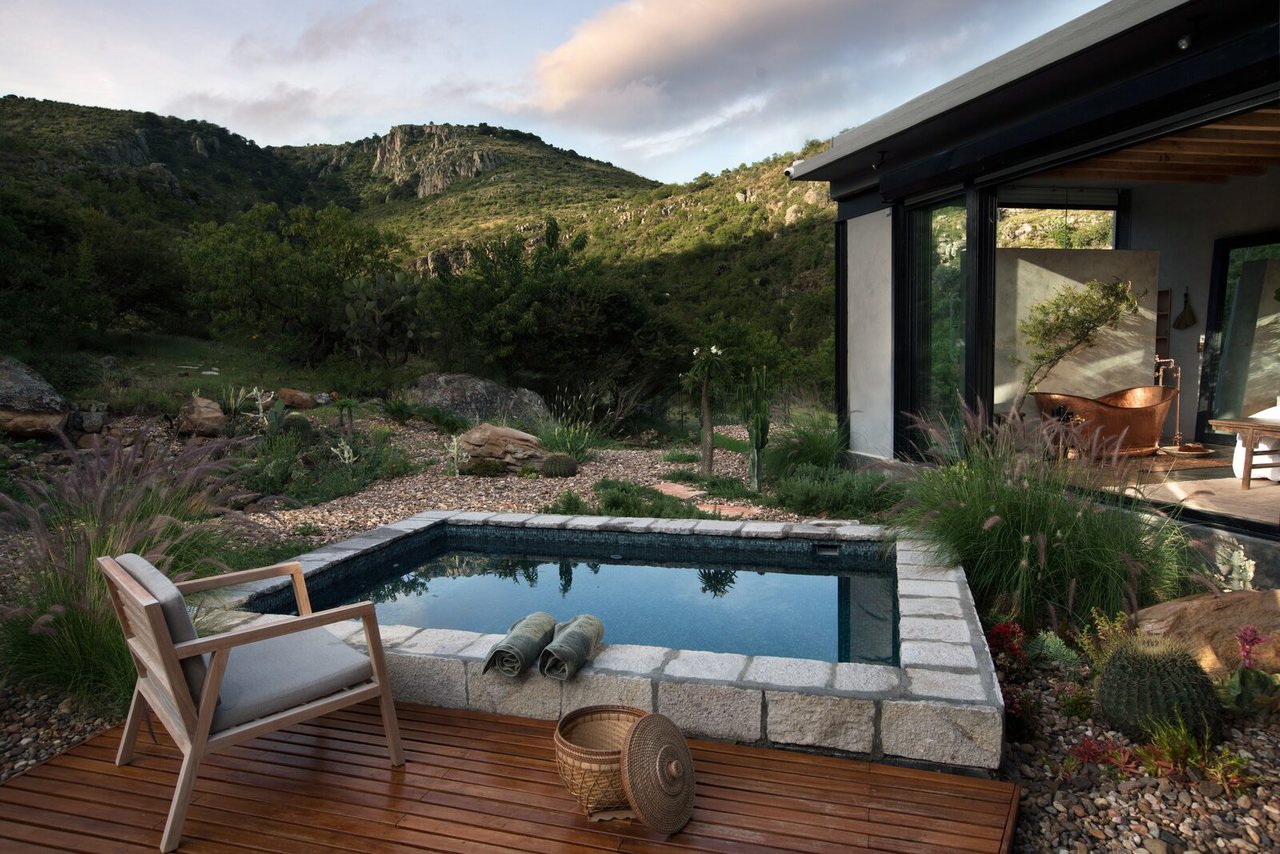
The decked patio and pool area is shaded by olive and pomegranate trees.
The exterior of the V-shaped house is clad in mirrored glass, allowing the volume to take on a transitional quality as it reflects the unfolding seasons. Alluding to this quality, the name Etérea translates from Spanish to "ethereal," suggesting a nebulous, otherworldly sight. Both visually and functionally, the project touches on architecture as site-specific installation art and as an extension of the environment. 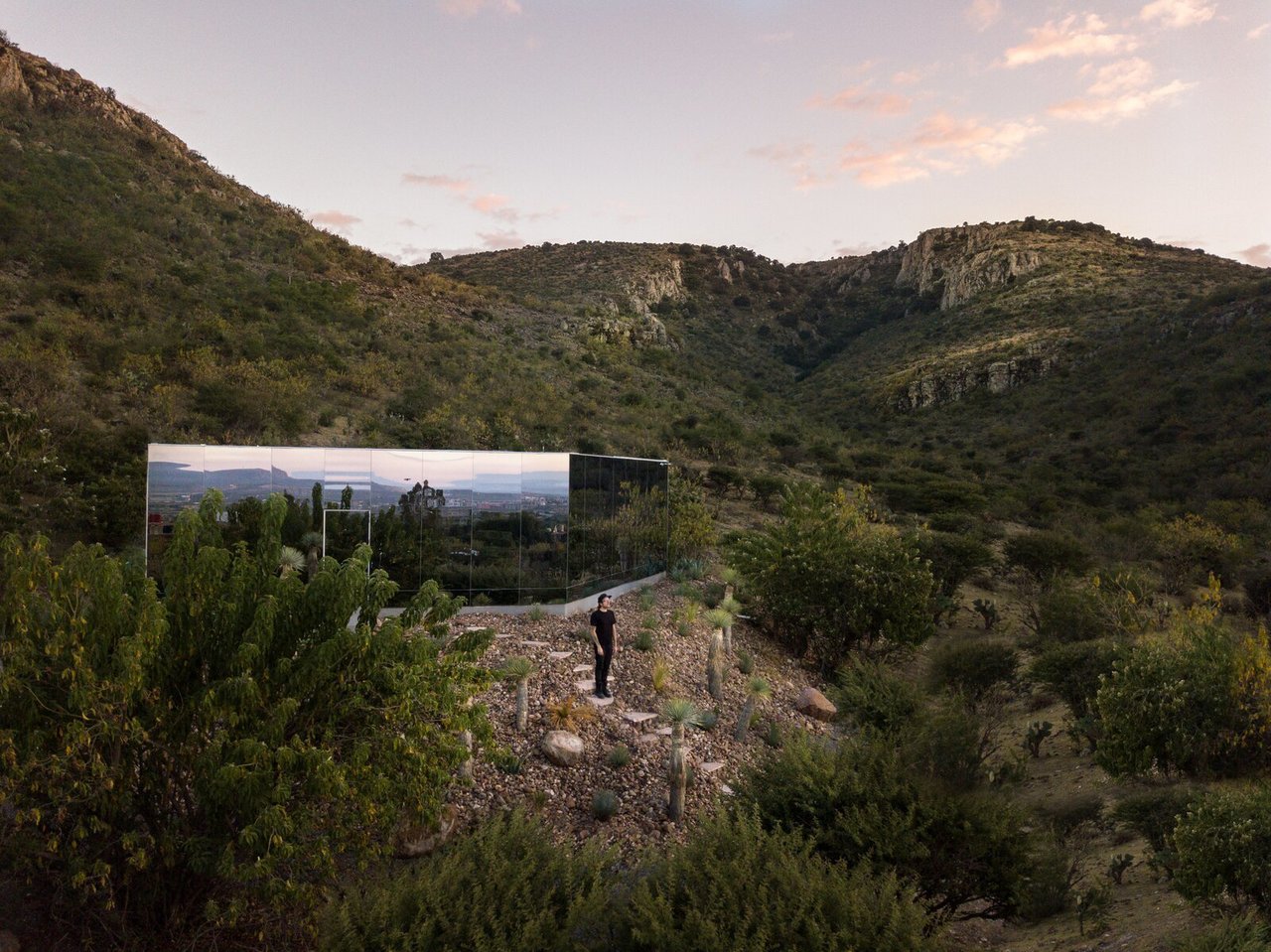
Casa Etérea is composed of two rectilinear volumes that connect at a 120-degree angle, evoking the V-shaped ravine visible through the exposed glass shower. The mirrored facade reflects the rugged, natural terrain.
"There are a number of mirrored houses in the world, but most of them use stainless steel sheets, which aren’t bird friendly," says Ashoka. As a result, the writer worked closely with local glass and mirror designer, Oskar Chertudi Maya, to develop an alternative. The pair landed on reflective glass sheets that are coated in a striped ultraviolet pattern that’s visible to birds and not to the human eye.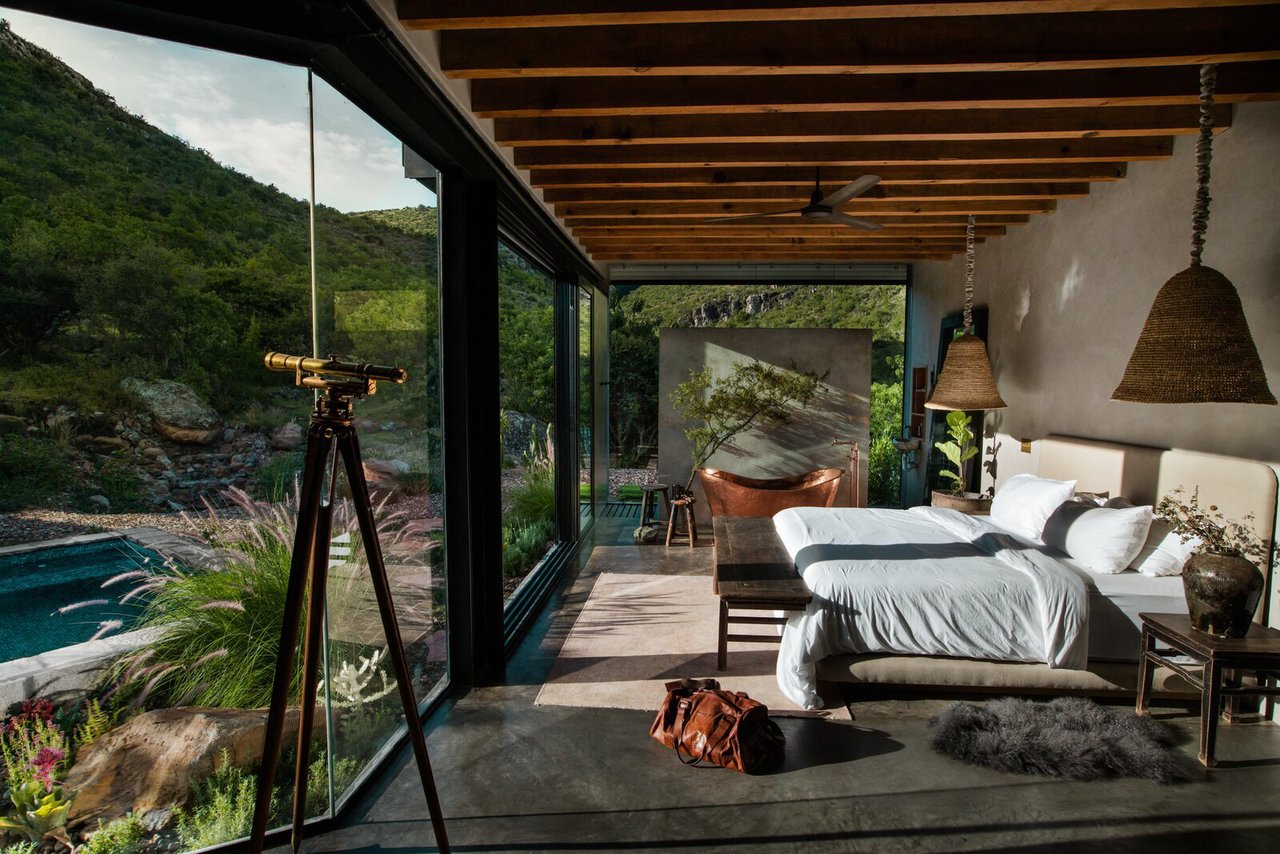
The interior features exposed ceiling beams and concrete walls, and celebrates natural materials like timber and jute.
Given the ruggedness of the terrain and the extremity of the wet weather season, the house is only accessibly by 4x4-which made for a deeply challenging construction process that spanned three years. "There were periods of time where the roads would be impassable and the build would halt for weeks", he explains. Born from the need to circumvent the transportation of construction materials, as well as from an intention to leave a minimal impact on the landscape, the foundation of the house was built entirely from volcanic rock, hand collected from the site.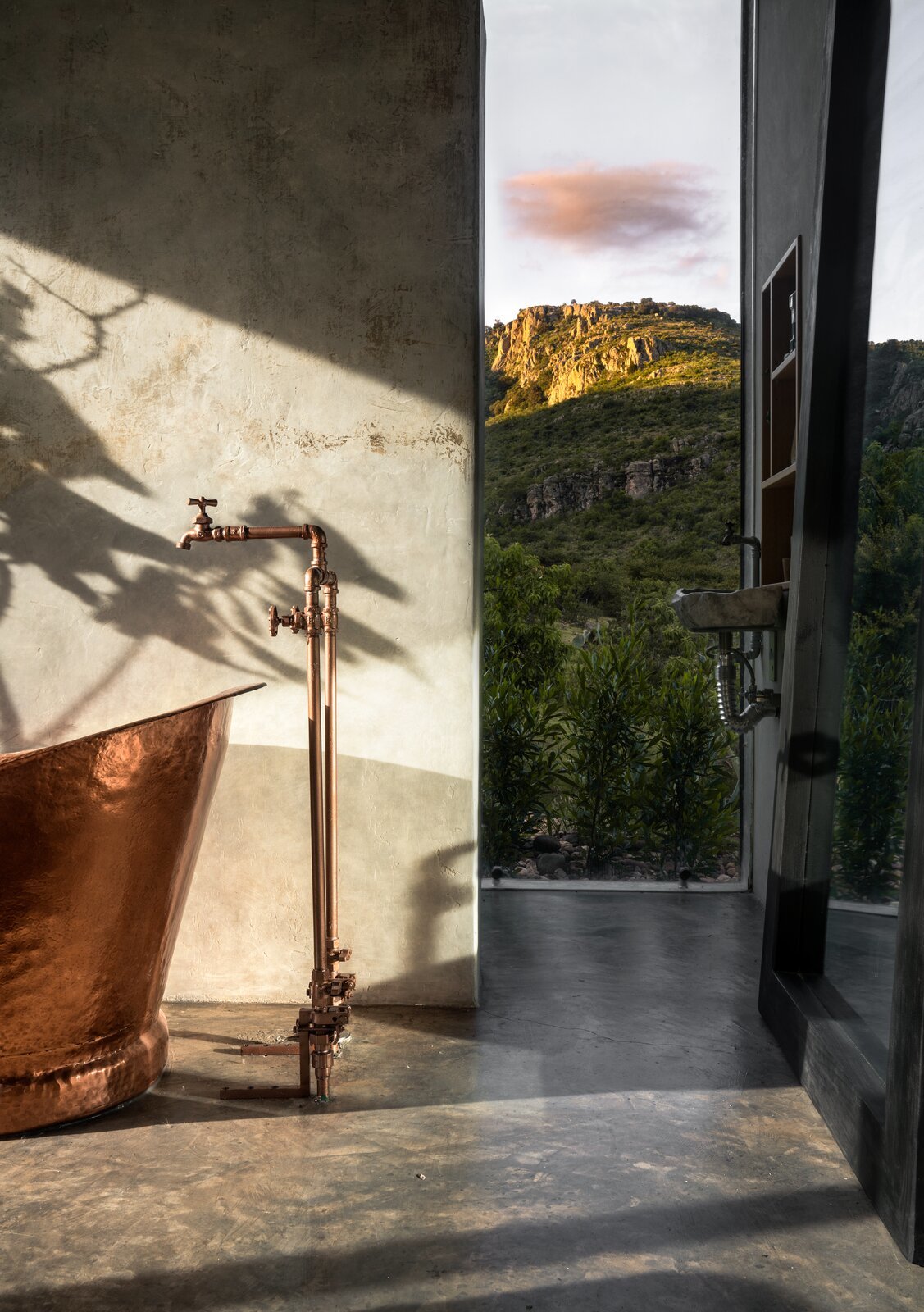
A bespoke copper bathtub and matching tapware is framed by expansive mountainside views.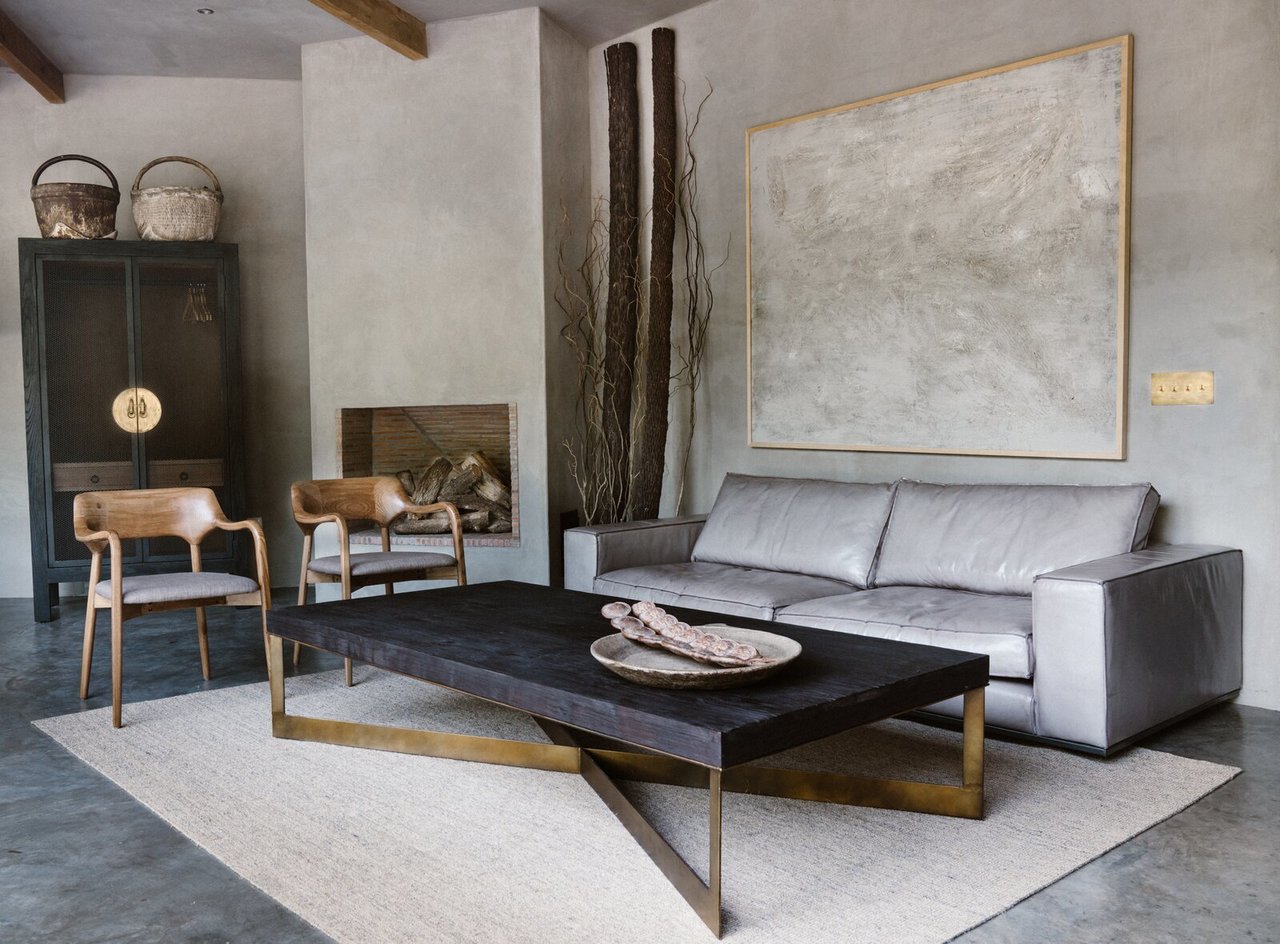
The off-the-grid home takes advantage of a range of sustainable building strategies including photovoltaic cells, a rainwater harvesting system, insulated glass, and careful site orientation to naturally regulate temperature in the semiarid desert climate.
Ashoka enlisted the services of the San Miguel de Allende–based interior studio NAMUH in selecting pieces for the interiors. The living room features a soft gray buffalo leather sofa, a reclaimed oak table with metal accents, and an Indian jute rug.
The interior is sparse and appropriate to context, preserving the expansive views outward. Casa Etérea also pushes the sustainability envelope by giving back to the local community. "A portion of the rental income is earned directly by the community, and our guests are given the opportunity to engage with our neighbors," explains Ashoka. For example, Ashoka’s neighbor, Concho, a seventy-year-old ranchero, takes guests on horseback safaris through the terrain. 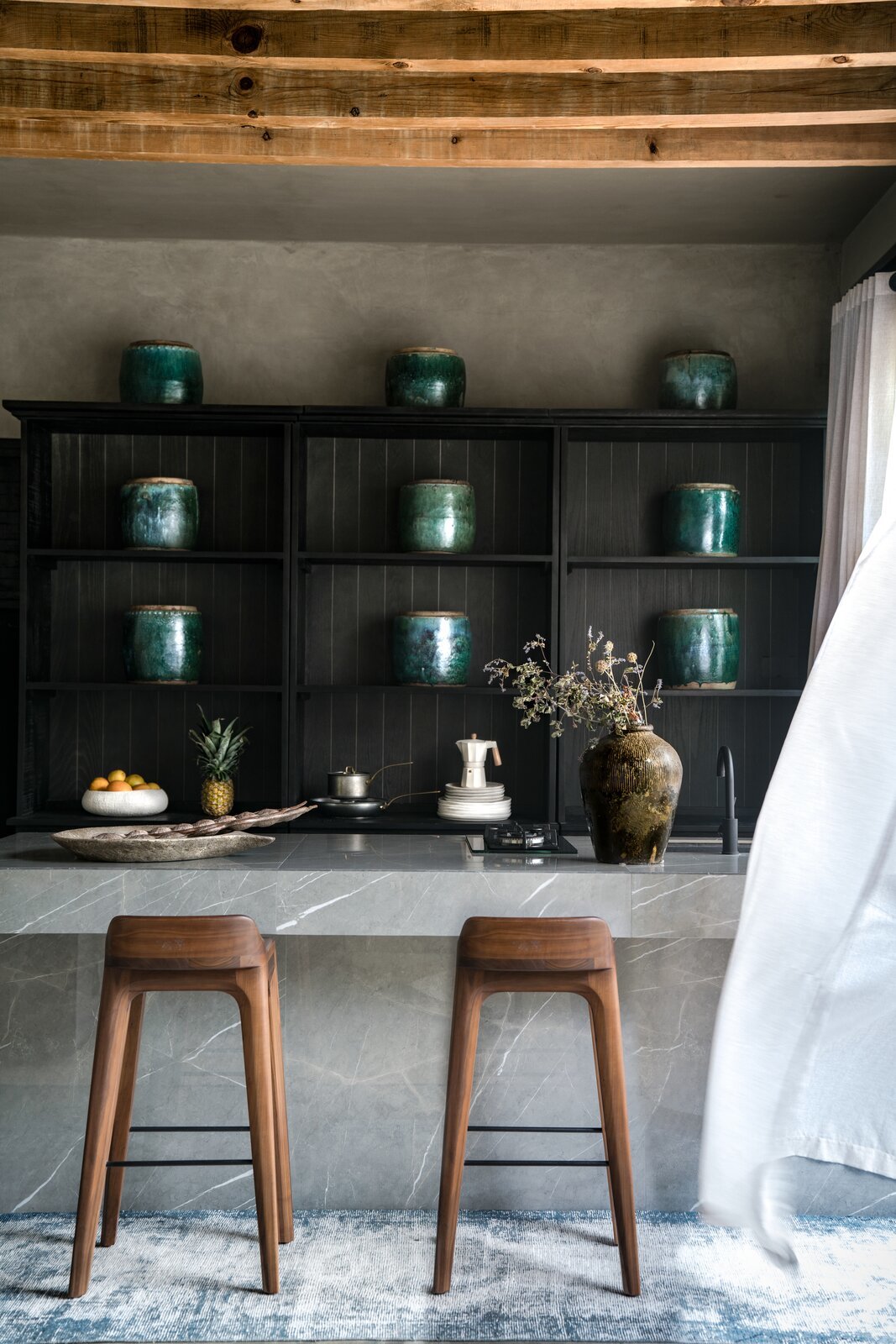
The kitchen features exposed wooden beams, textured concrete walls, porcelain countertops, blackened walnut cabinets, walnut bar stools, and antique jade vases.
According to Ashoka, such isolated lodgings encourage us to turn ourselves inwards: "These times have made us acutely aware of our interdependence with our environment. And shelters in remote places may afford us a rare stillness and opportunity to bridge the distance between us and the natural world," he concludes.

Tropical Boho Homes With Beautiful Vignettes & Vistas
Two tropical boho home designs, featuring swimming pools, cozy lighting schemes, interior archways, natural accents, and beautiful decor vignettes.


![A Tranquil Jungle House That Incorporates Japanese Ethos [Video]](https://asean2.ainewslabs.com/images/22/08/b-2ennetkmmnn_t.jpg)









