Clarke and Mona Yarbrough long admired the work of Frank Lloyd Wright-so when one of their closest friends introduced them to Fay Jones, who apprenticed under the master architect, they jumped at the opportunity to commission a home in Alabama.
"Fay was very selective about the sites for which he designed, and he was enchanted by the view," says the couple’s daughter, Terri Lorant, who now co-owns the home with her father after her mother’s passing in 2016. "Ecor Rouge is the highest point on the coast from Maine to Mexico, and it has a rich history."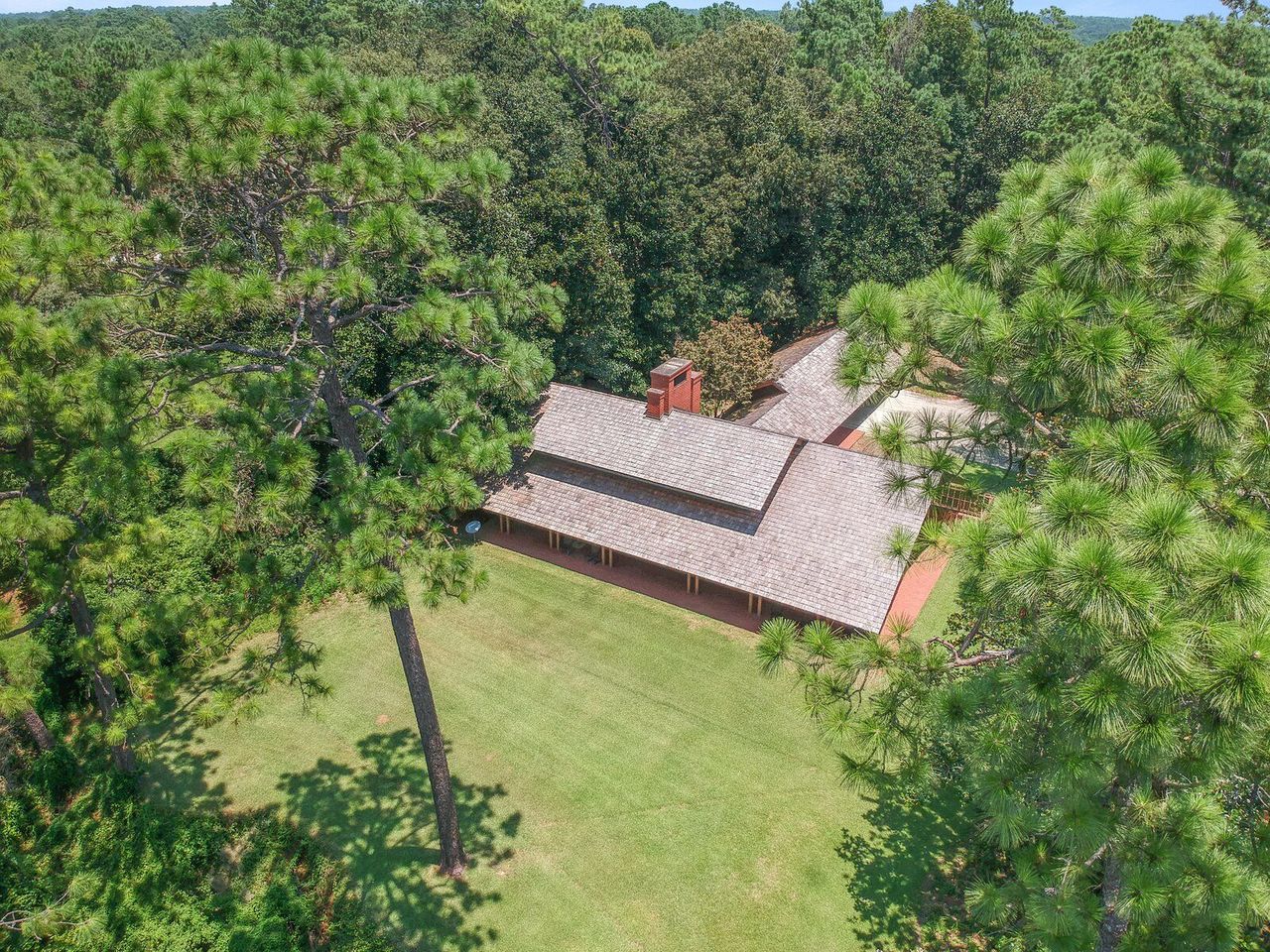
The 3,200-square-foot waterfront residence sits on a lush, wooded lot. 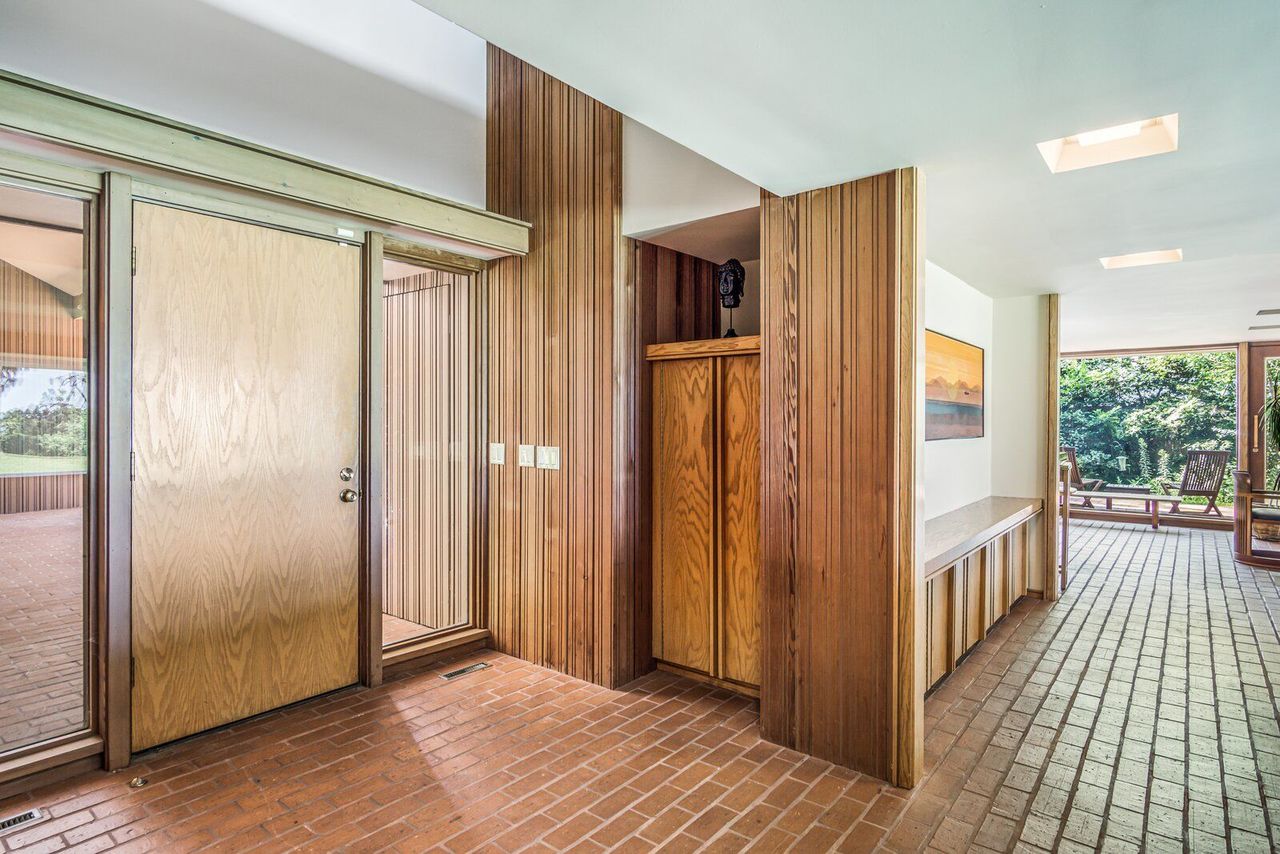
The home has been immaculately preserved, and all of its original custom millwork is still intact.
The couple built their first home in Mobile-a city known for its antebellum architecture-and Mona filled it with Saarinen pieces. Her penchant for design also jump-started the process for their next dwelling.
The property originally held a two-story, board-and-batten summer home built by the previous owners, the Heckert family. They had rejected multiple offers to purchase the house, but when Mona expressed her adoration of the space
she said there was "nothing she didn’t love"-they knew they’d found their buyer. 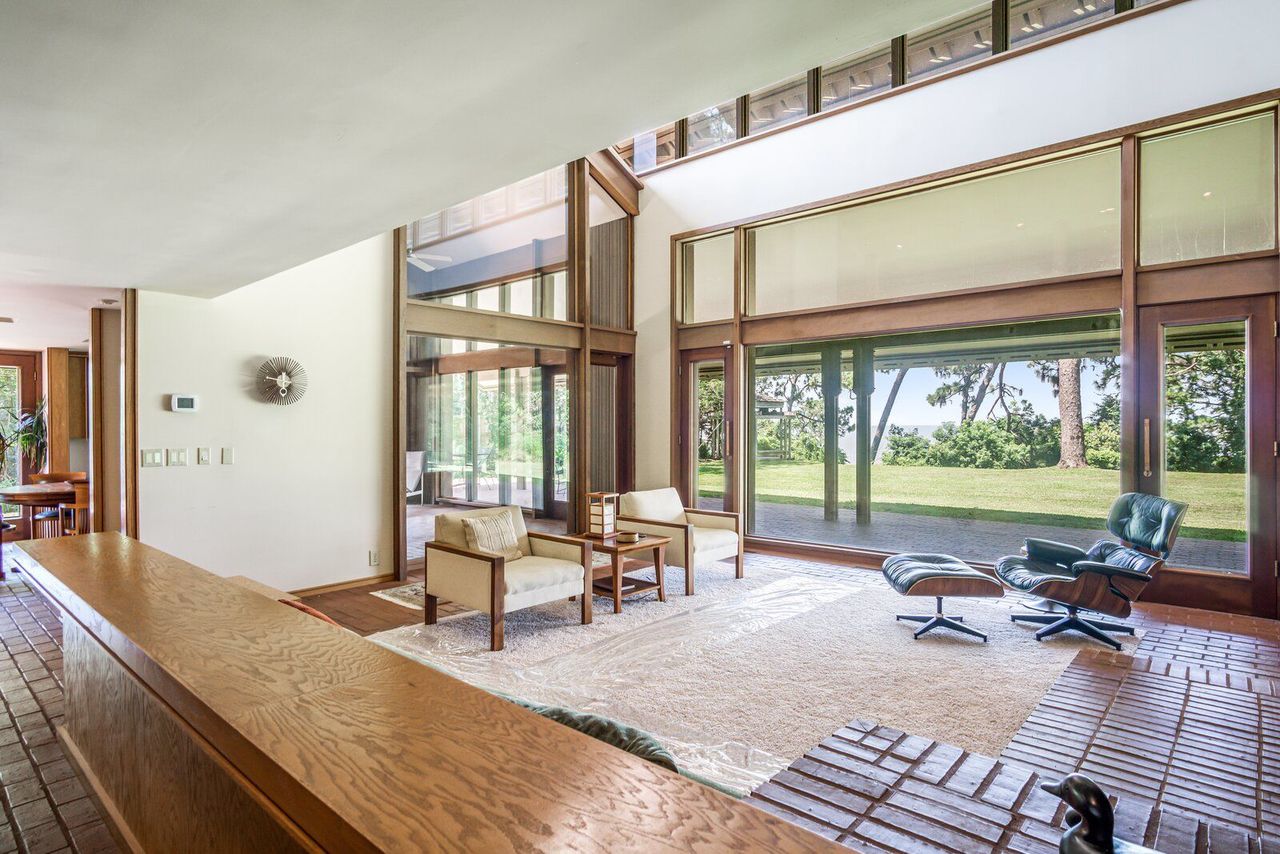
The home is designed for indoor/outdoor living with two-story windows and shaded outdoor patios.
Unfortunately, the existing home was damaged by Hurricane Frederick-so Mona and Clarke began searching for an architect to build a new one from the ground up-and they commissioned Jones for the project in 1988."They named their home Pebble Hill after the home where Clarke was born in Auburn, Alabama," says Terri. "The original Pebble Hill is now home to the Center for Arts & Humanities at Auburn University, his alma mater"
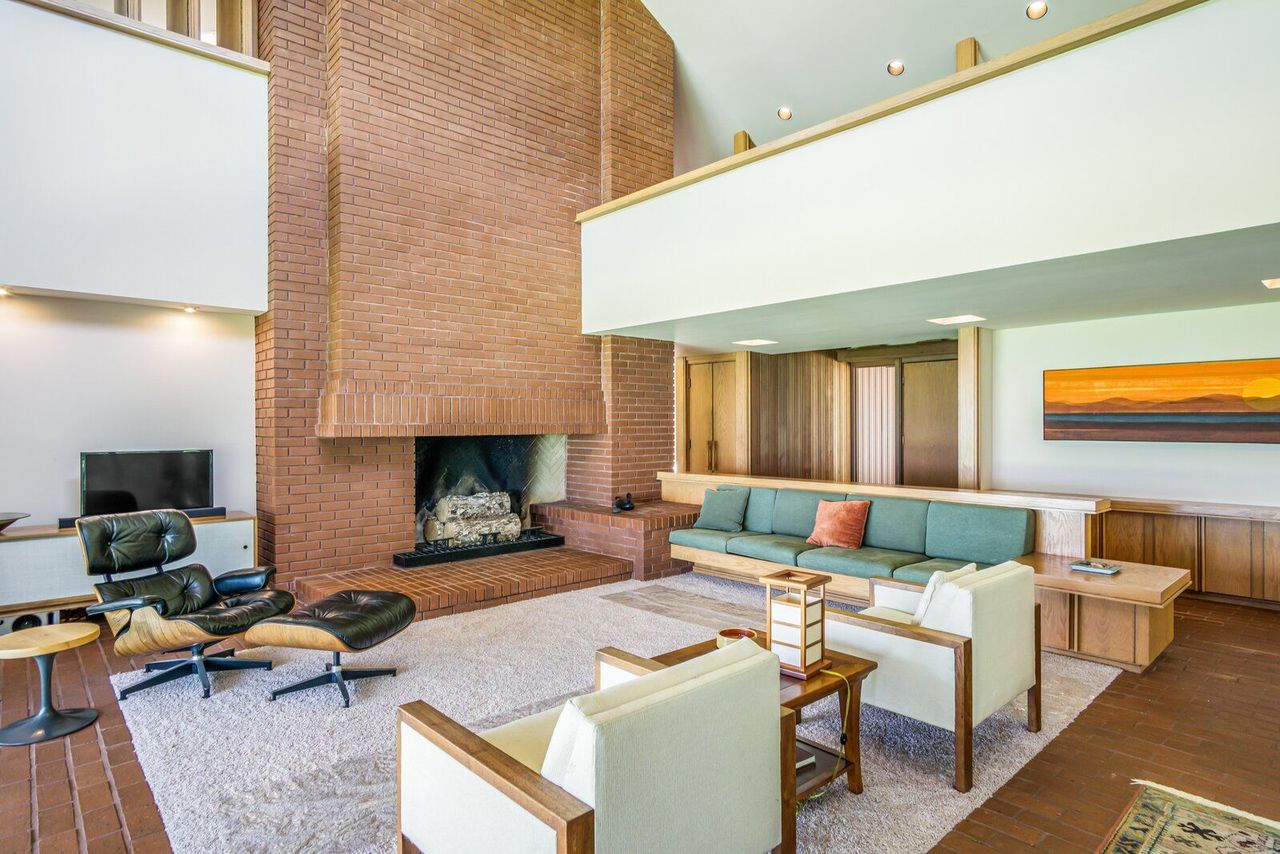
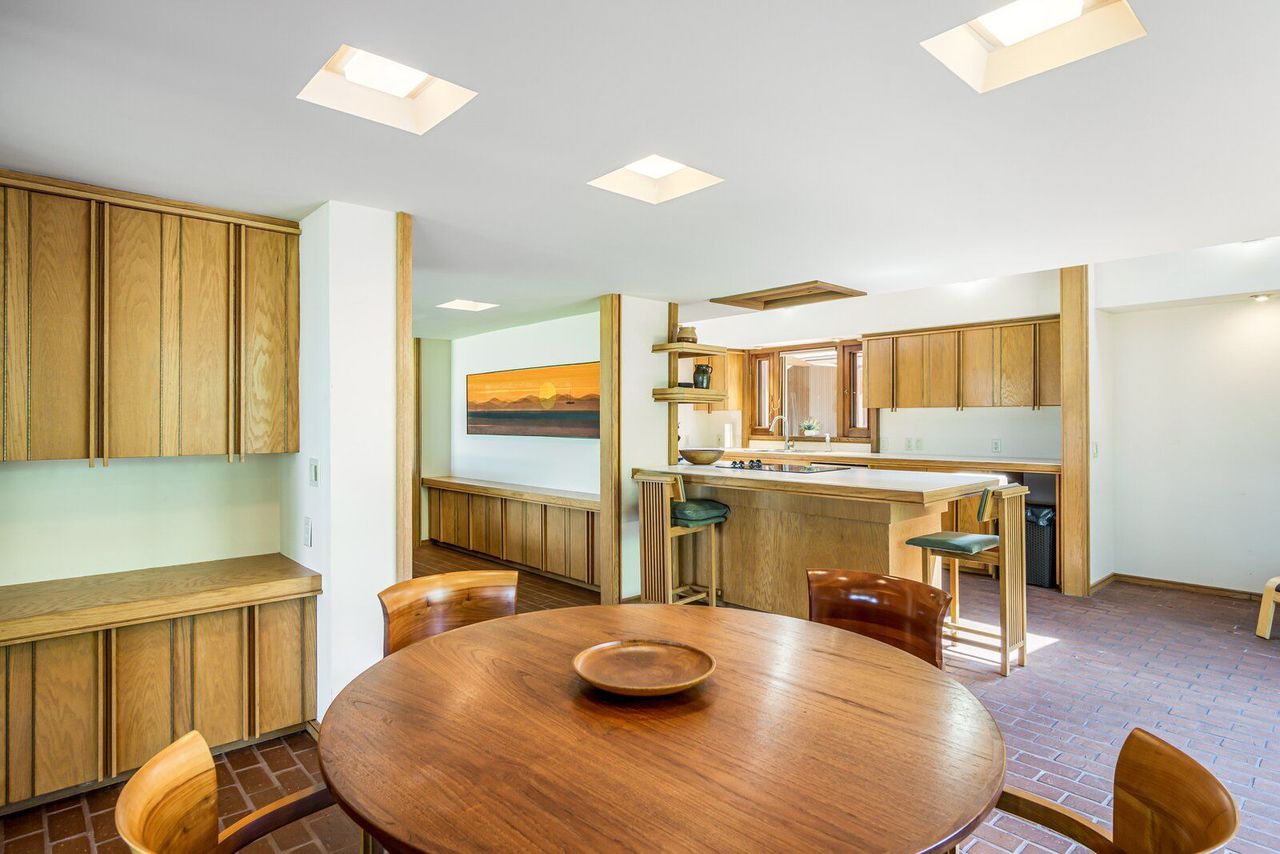
The couple took an active role in the design process, and they met regularly with Jones and his team. "They all envisioned a home that would complement the landscape and accentuate the lot’s sparkling views of Mobile Bay," says Terri.
Nestled on a deep, wooded lot, the three-bedroom, two-and-a-half bathroom home was built over the course of three years, and it’s teeming with custom elements. "All the details that appear mundane in most houses are custom architectural details at Pebble Hill," says Terri. "The air return ducts, wardrobes, and shelving are all incorporated as part of the house’s woodwork and design. The closet doors align with the angles of the ceiling, so they appear as an organic extension of the home’s design. There is even a ‘secret’ closet that literally fades into the woodwork."
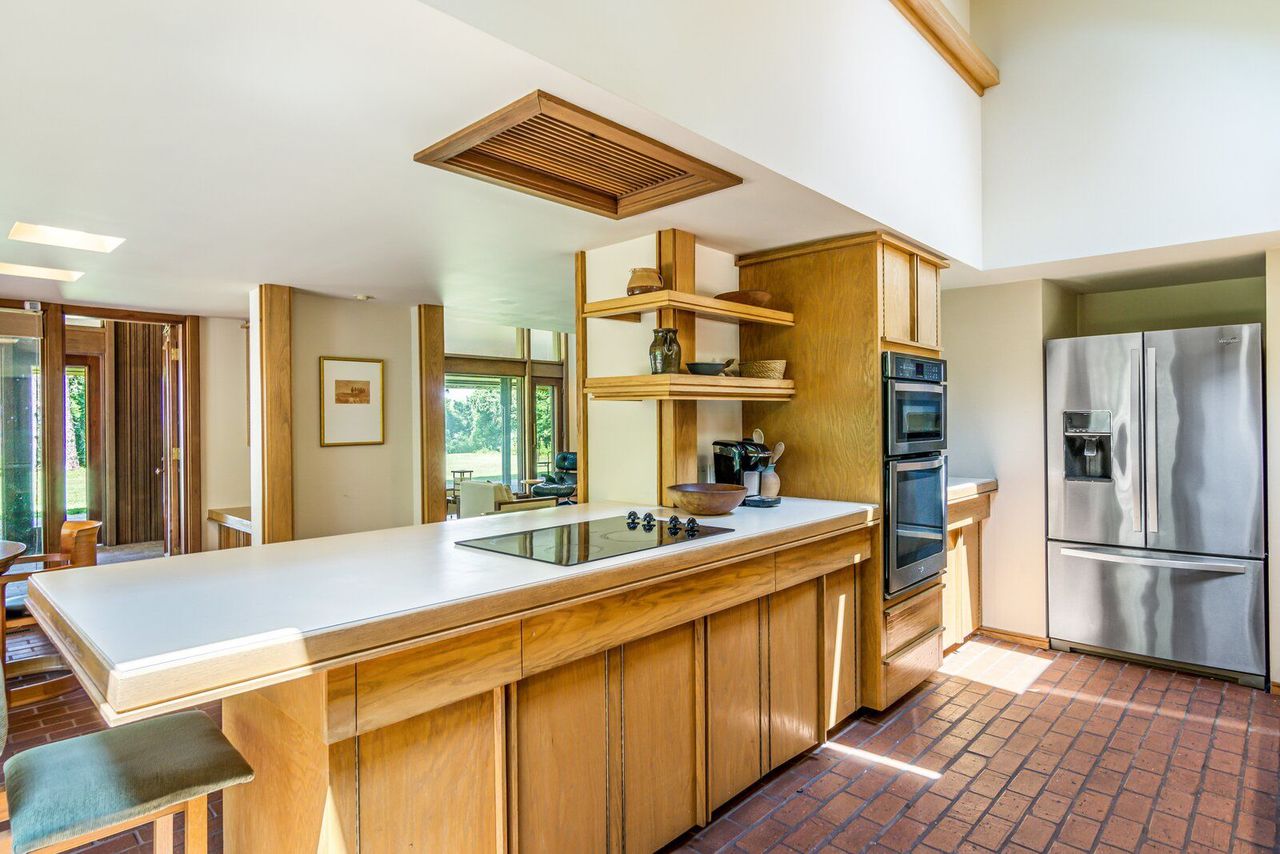
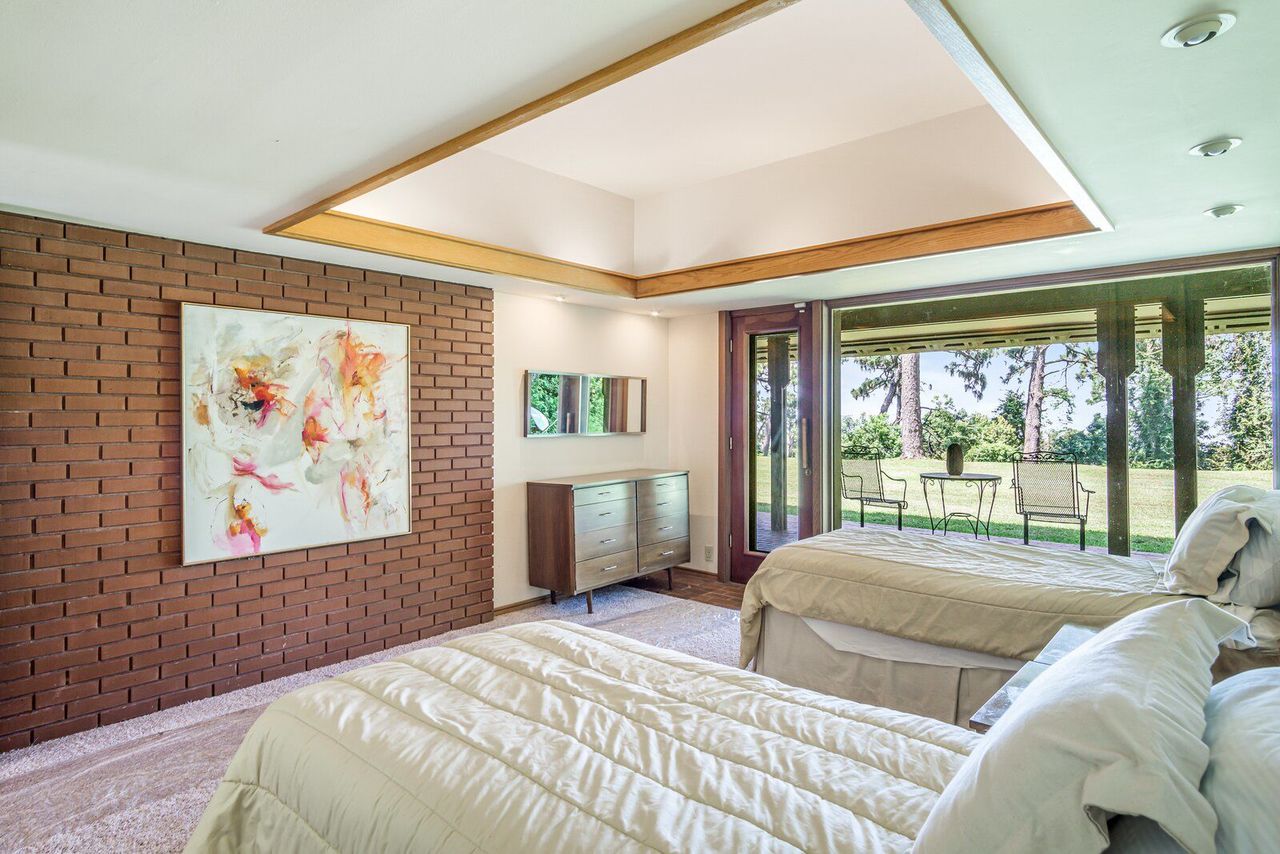
The home is clad in redwood-the same material used for the couple’s first home in Mobile-that was imported from Washington State and milled on-site. All of the cabinetry was also custom milled, and the hundreds of dowels in the woodwork were all hand-hewn.
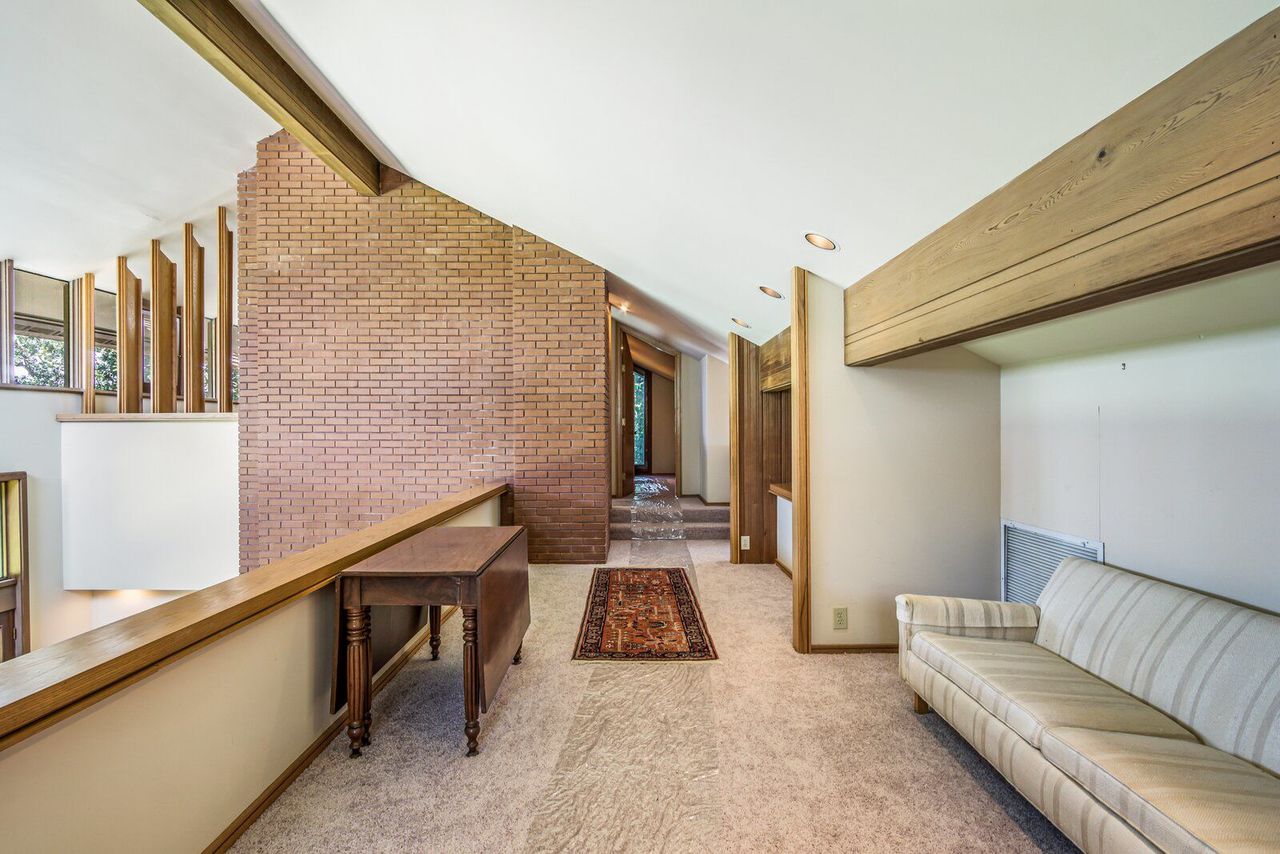
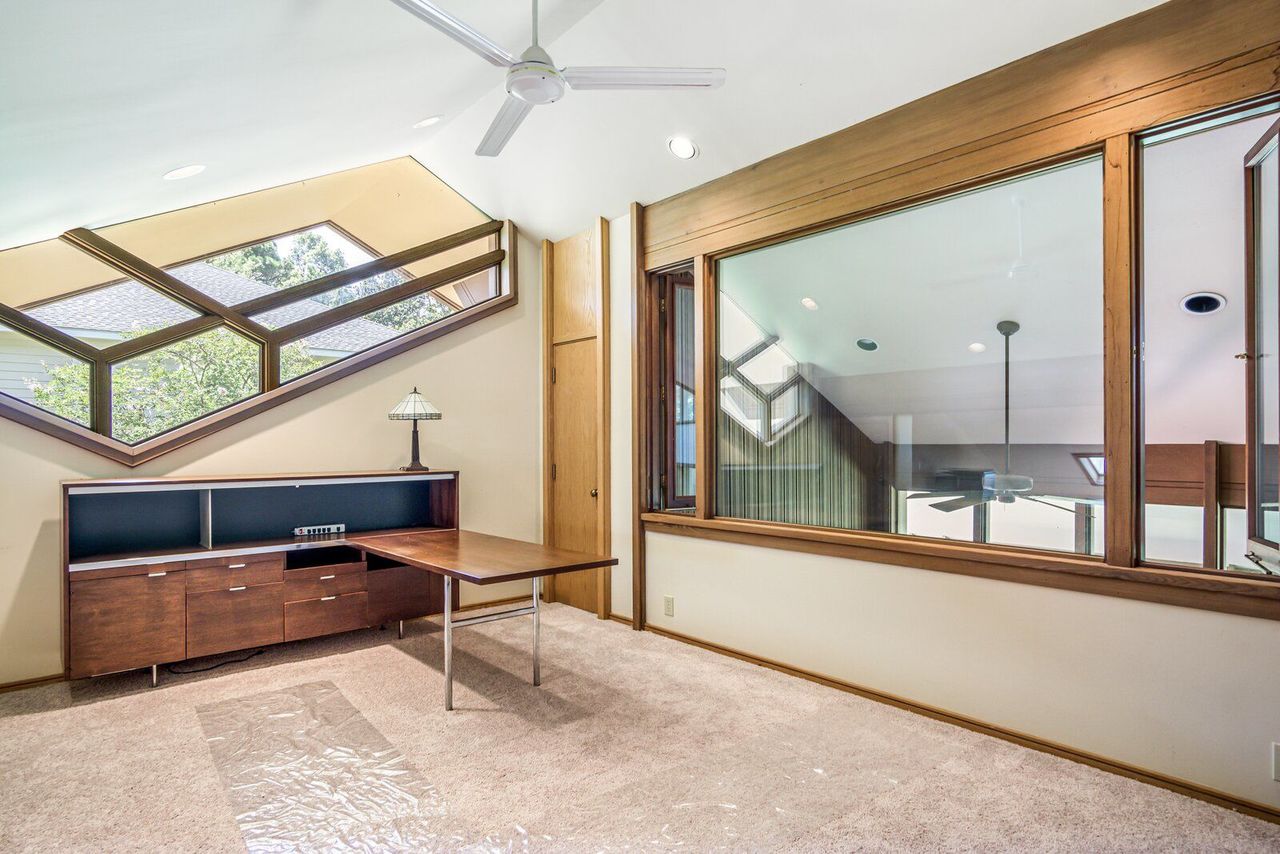
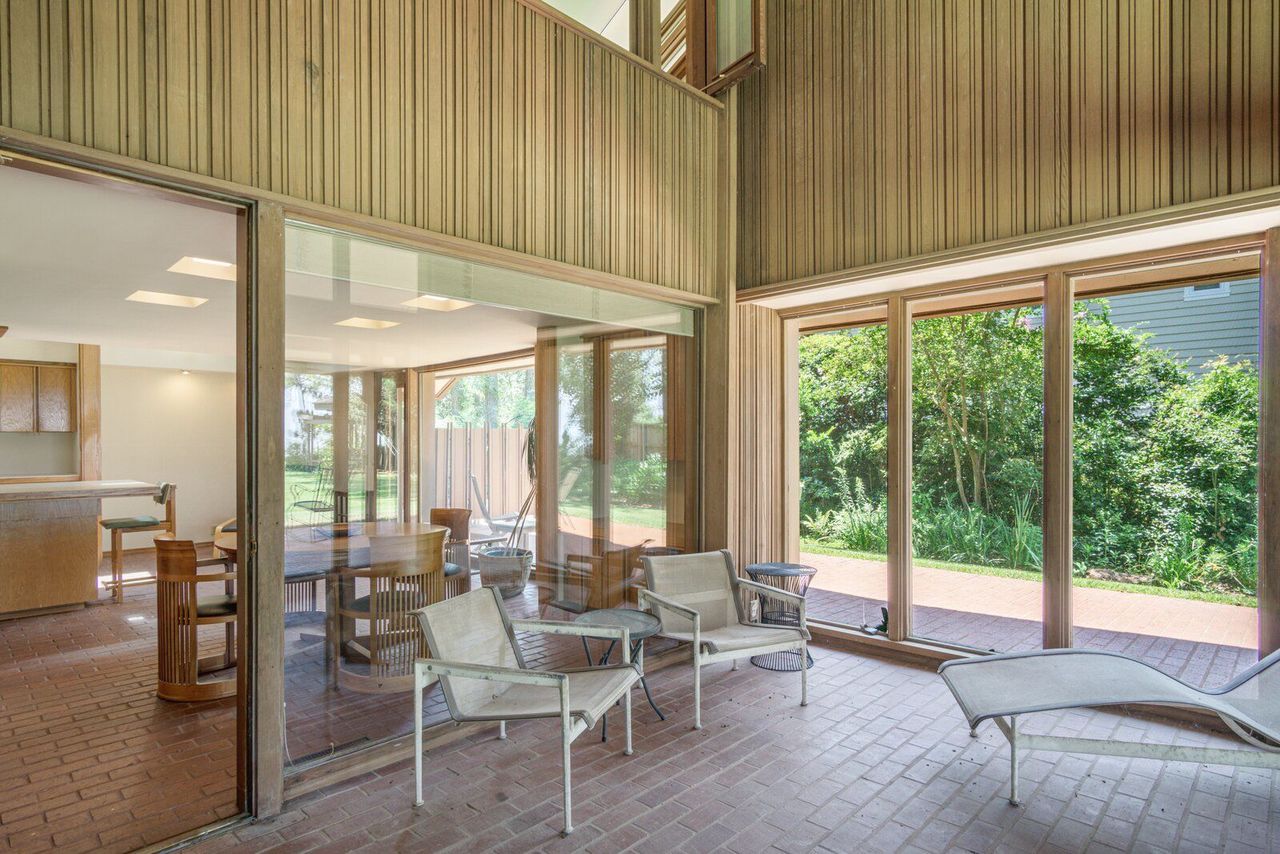
The home’s living areas extend outdoors thanks to sweeping patios, deep eaves that run the length of the house, and a screened-in porch.
"The windows in the bedrooms all open to draw in the bay breezes, and the skylights with mirrored sides and two-story windows bring in the sunshine all year round," says Terri. "When sitting on the porch, you can watch summer thunderstorms roll in over the bay. Once the rain begins, water cascades from the eaves and it feels like looking out from behind a waterfall."
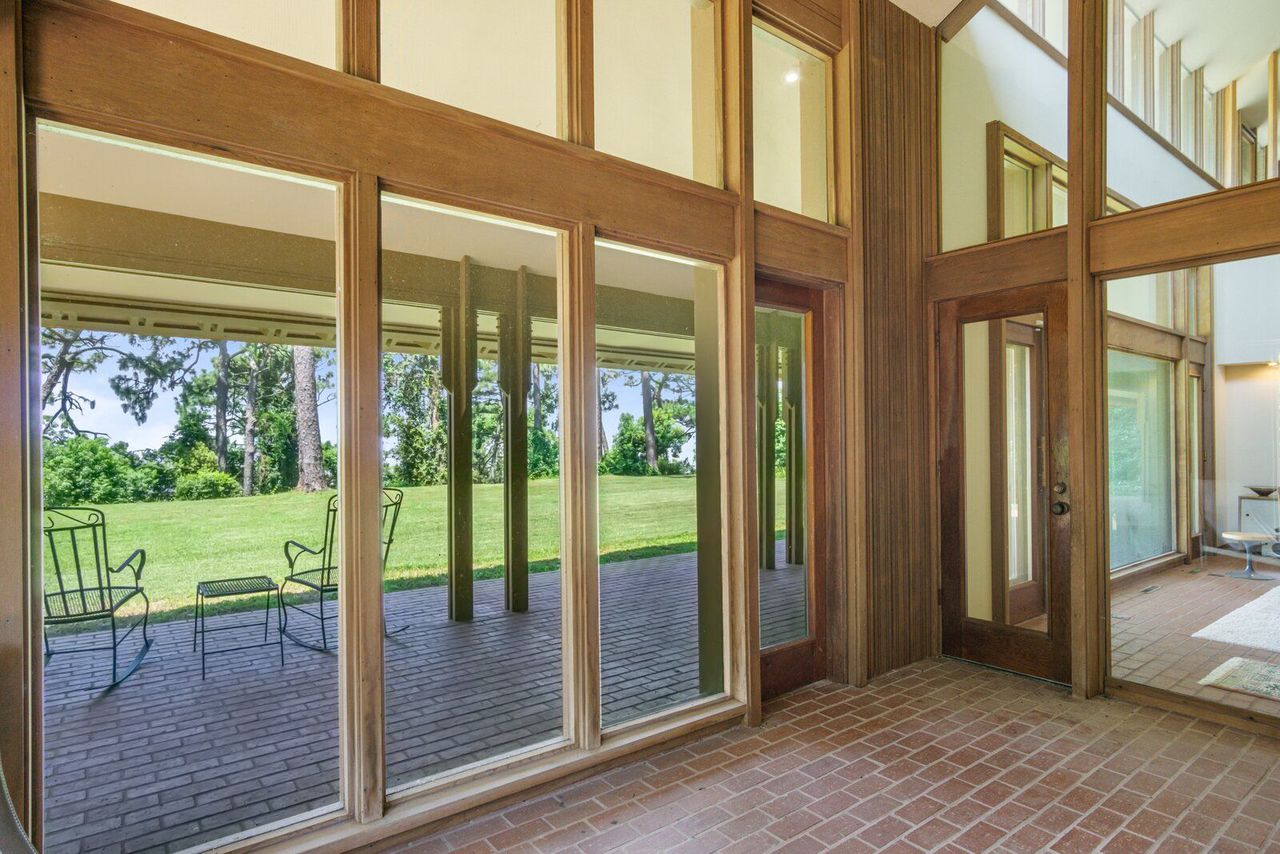
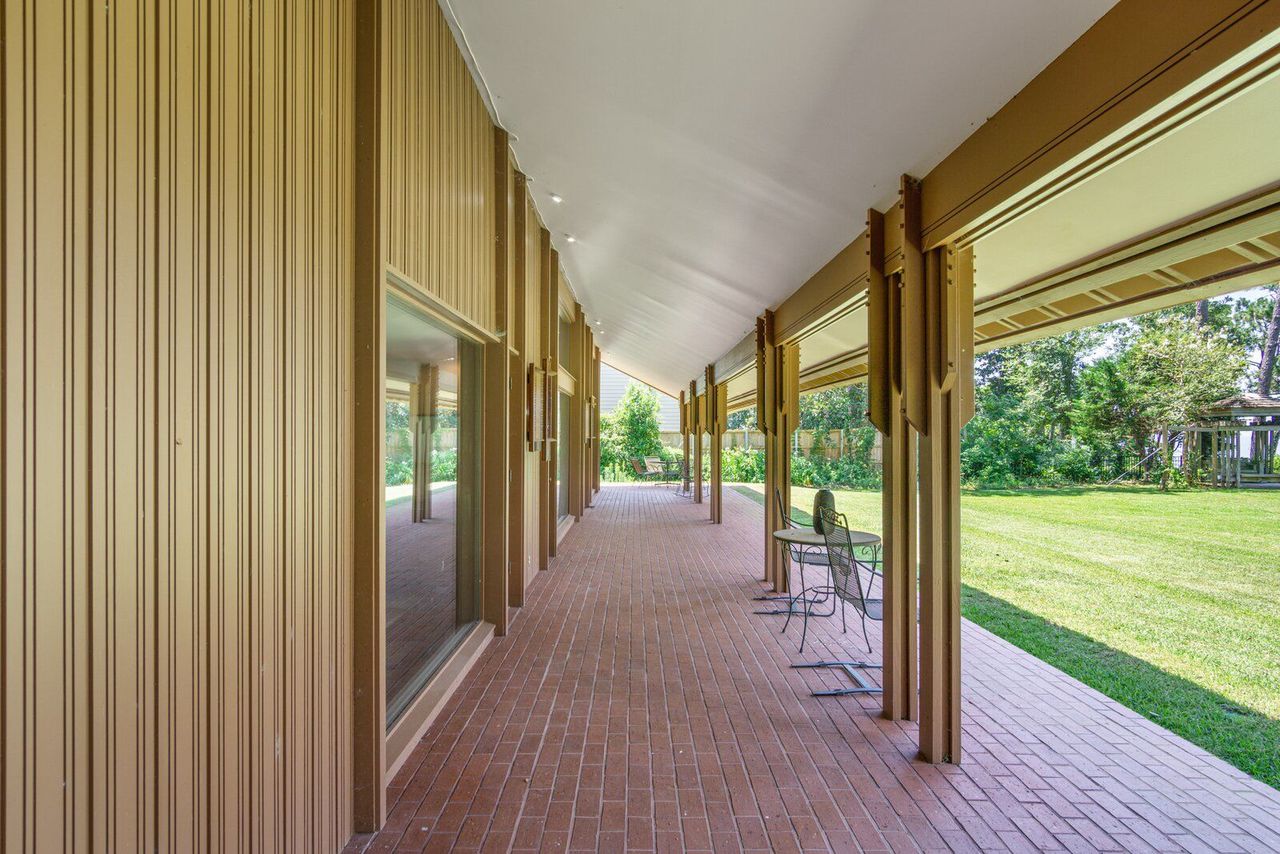
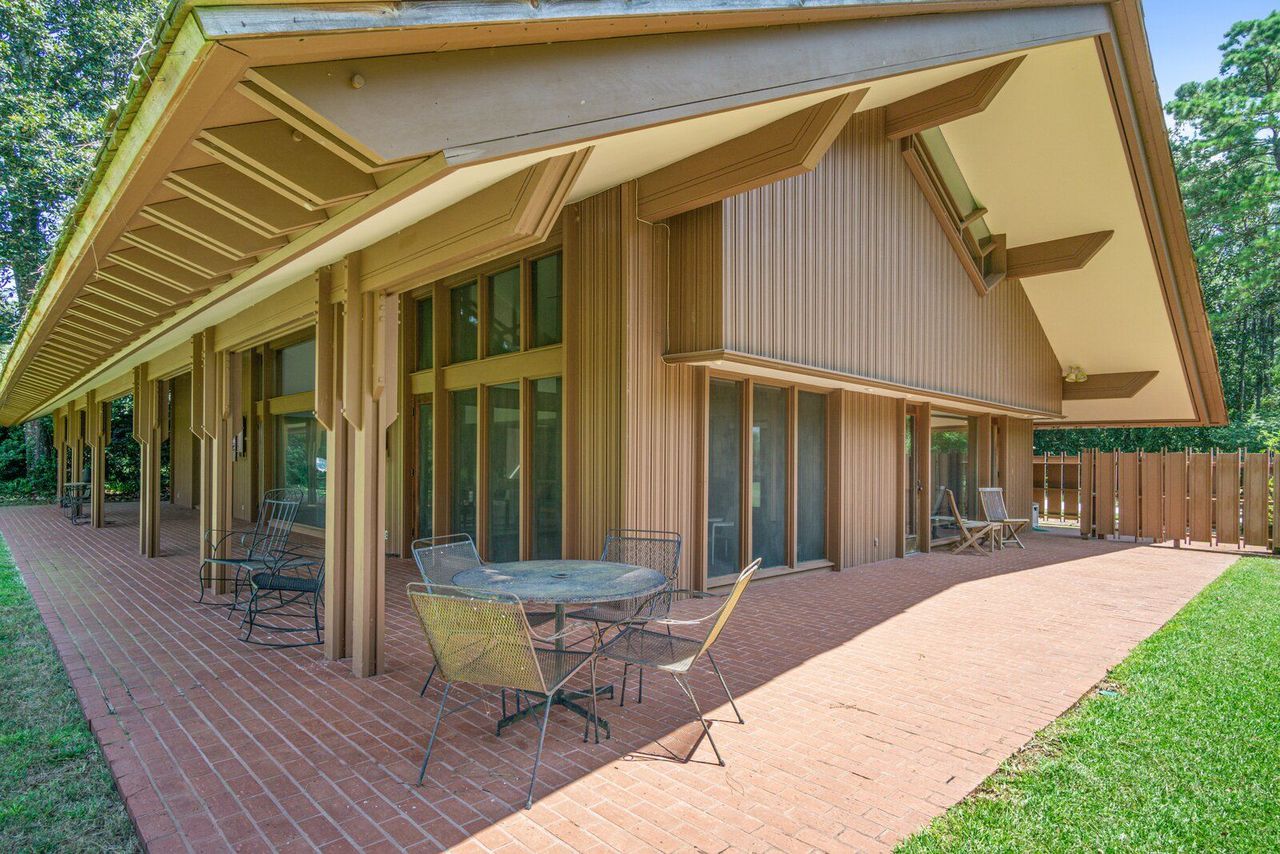
The project is one of the final homes that Jones designed, and it’s been meticulously maintained-the only additions are a new cedar shake roof installed two years ago, fresh carpet throughout, and updated appliances.
The home’s impressive array of custom built-ins-including a couch, open shelving, and sconces designed by Jones-remain intact. Upstairs in the living area, a signature Jones window subtly incorporates the letter "Y" (a nod to Clarke and Mona’s last name, Yarbrough).
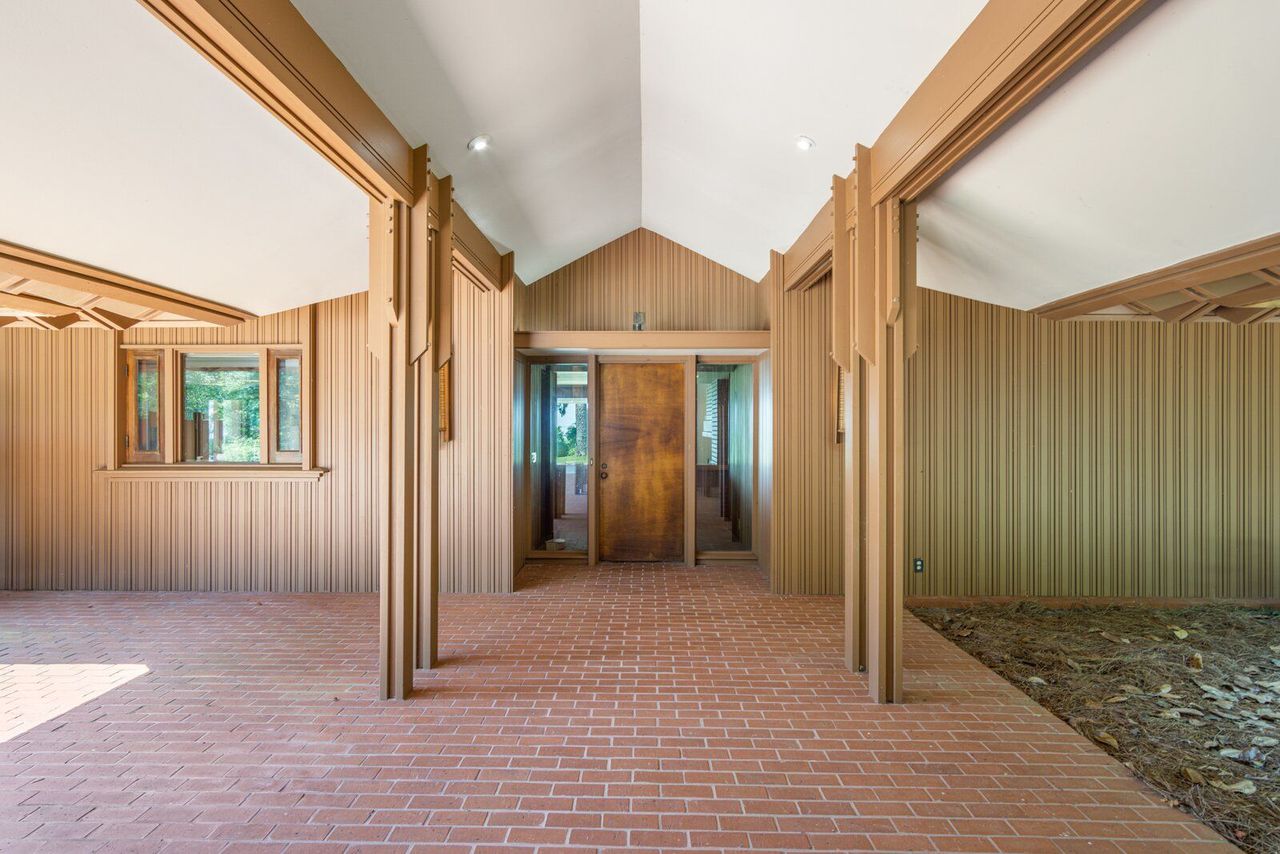



![A Tranquil Jungle House That Incorporates Japanese Ethos [Video]](https://asean2.ainewslabs.com/images/22/08/b-2ennetkmmnn_t.jpg)









