Designed in 1952 by Douglas A. Brown for Gary and Enid Freund, a film editor and travel agent, respectively, this West Hollywood home was governed by Enid’s discerning eye and taste. Here, the couple raised three children, the cheerful and lively home growing and evolving with them through the years. 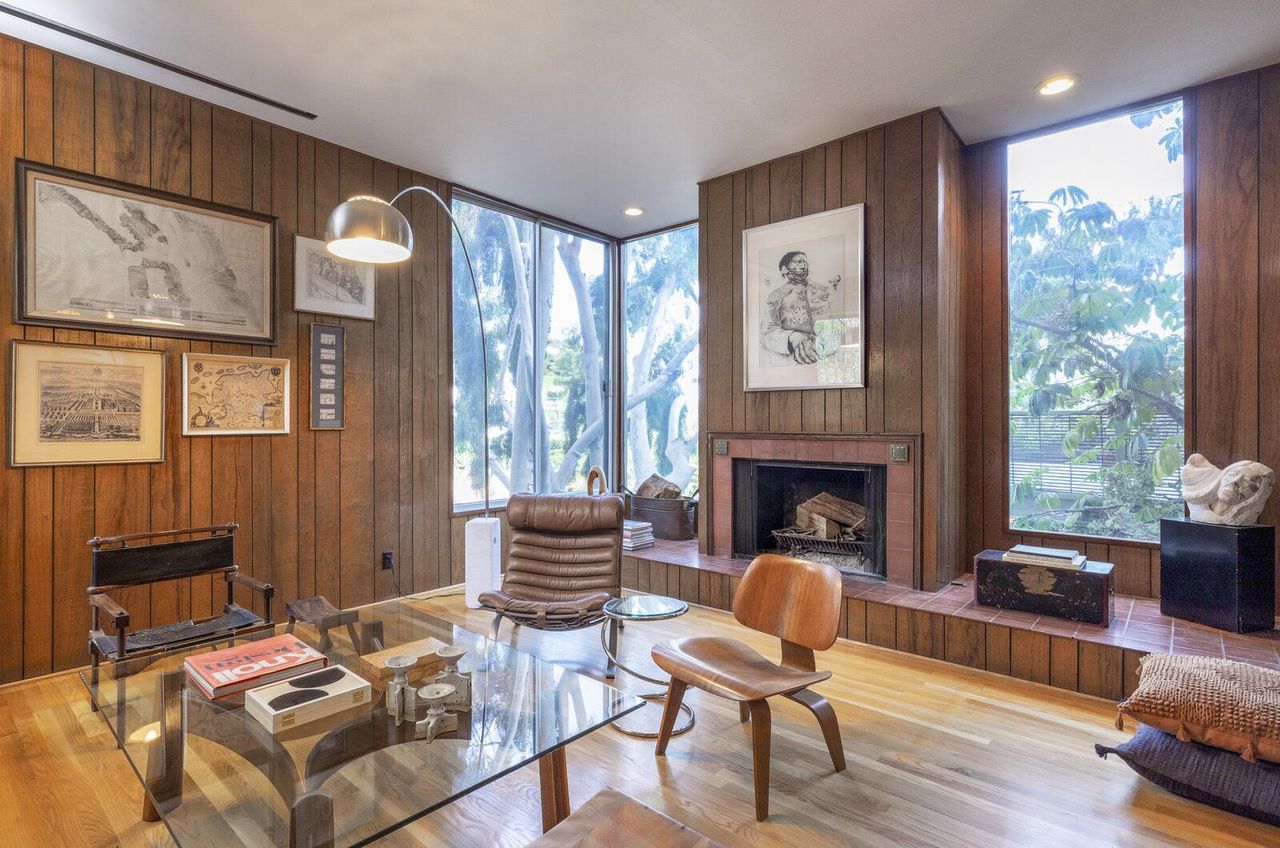
"The cantilevered living room, from the outside, is a piece of architectural sculpture, yet sitting in the living room peering out and looking over the treetops is extremely calming and relaxing," says Enid Freund, the homeowner. 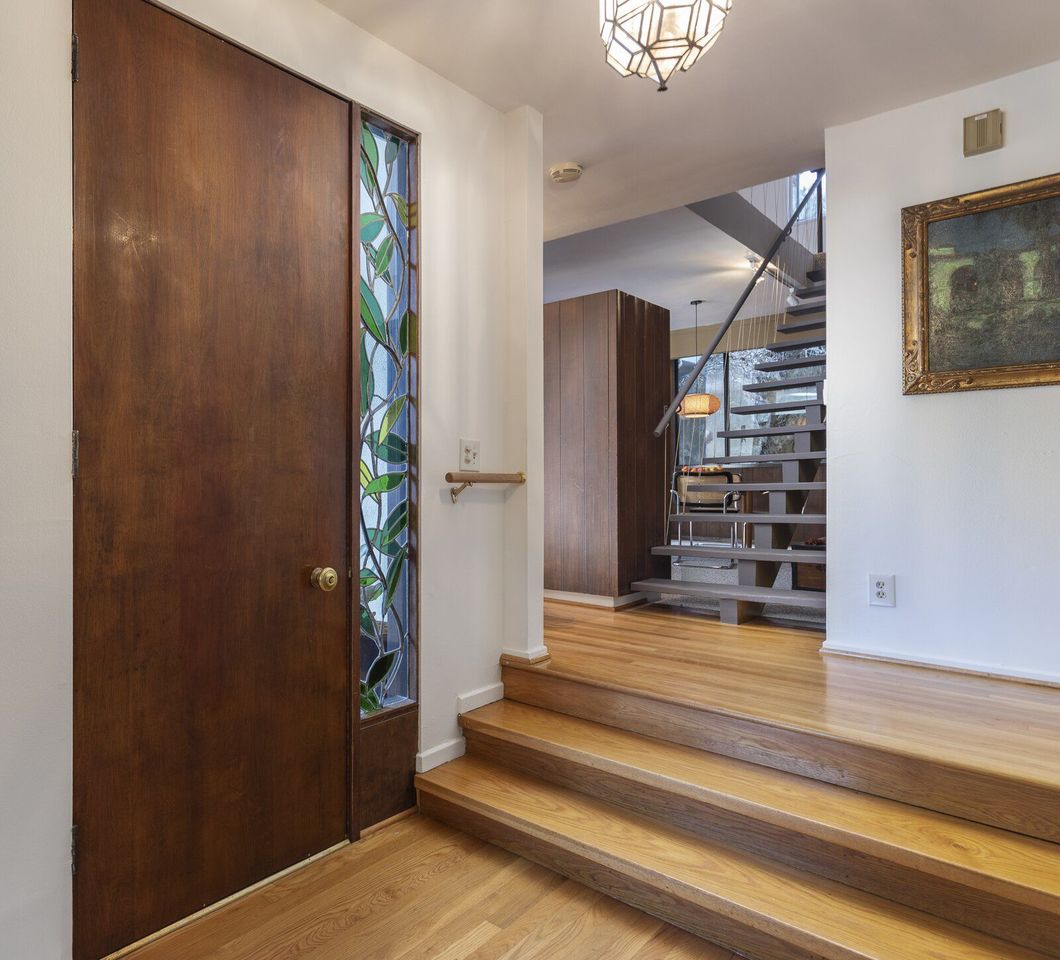
Stained glass windows are peppered through the home, a "very personal" aspect of the design according to Enid.
Enid describes them as "an adventurous, intellectual, and cultured couple." The two met while attending the University of Southern California and bonded over their love of style, humor, and travel; as collectors, they picked up furniture, art, and other pieces on their adventures to display in the home. Fittingly, their residence is just as complex as their varied interests.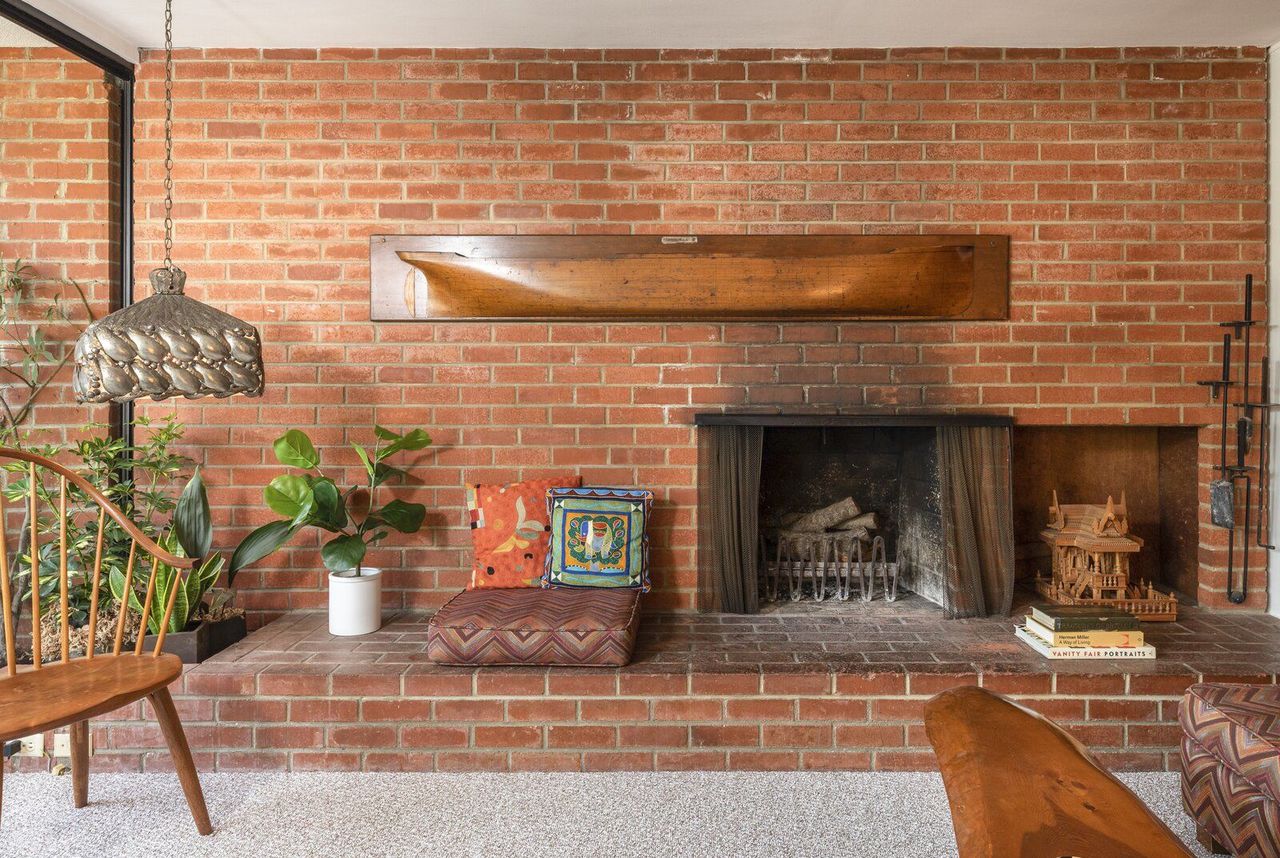
One of two fireplaces in the home, this hearth of original brick allows room for a sitting area.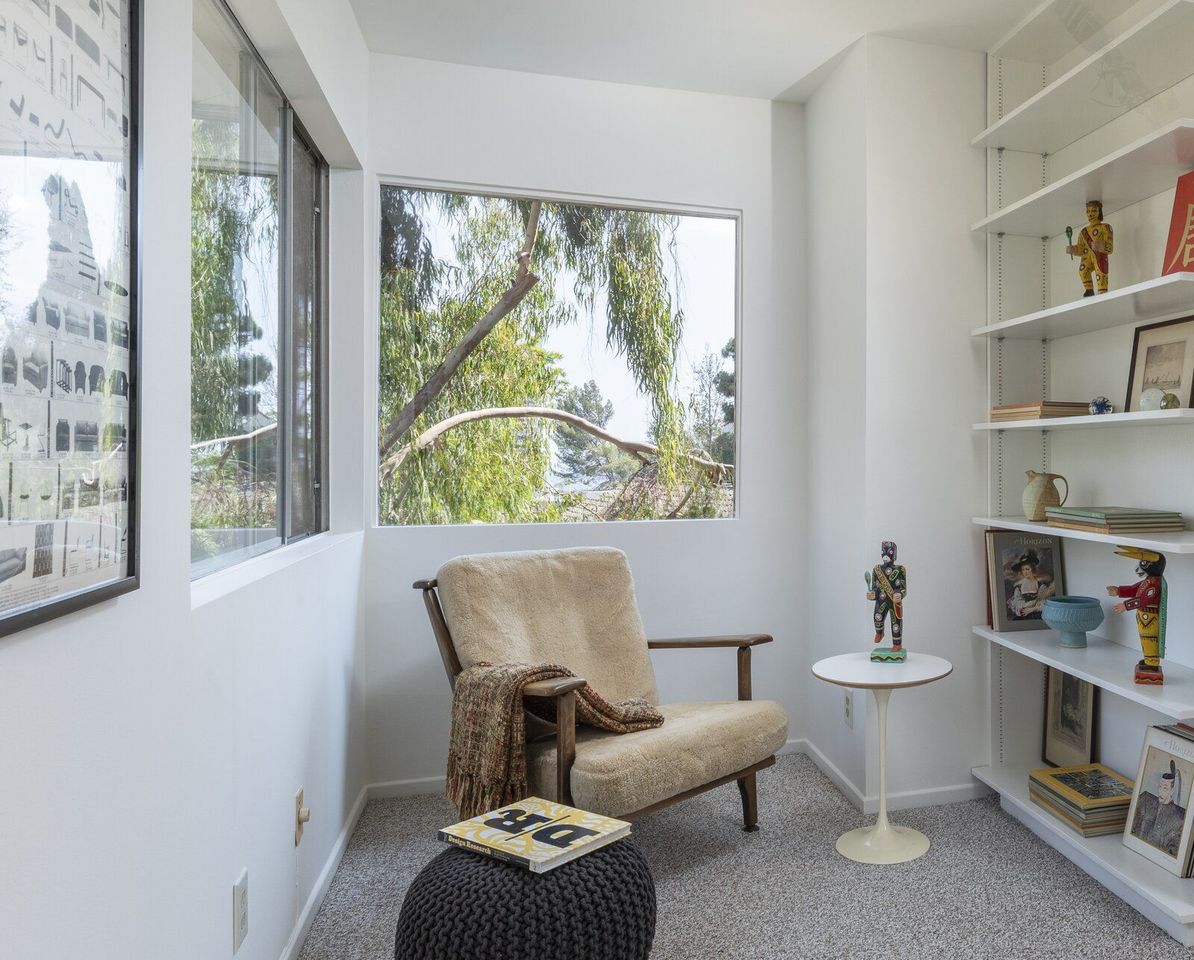
Windows in every room look out onto the treetops and infuse the home with an abundance of natural light.
"The home has a magical duality," says Enid. "It’s a very dramatic, architectural, and sophisticated home, yet simultaneously so warm and comfortable." Perched above the buzz of the city, the three-bedroom, four-bathroom house is just over the Sunset Strip and Doheny but feels like a private, tree house–like retreat.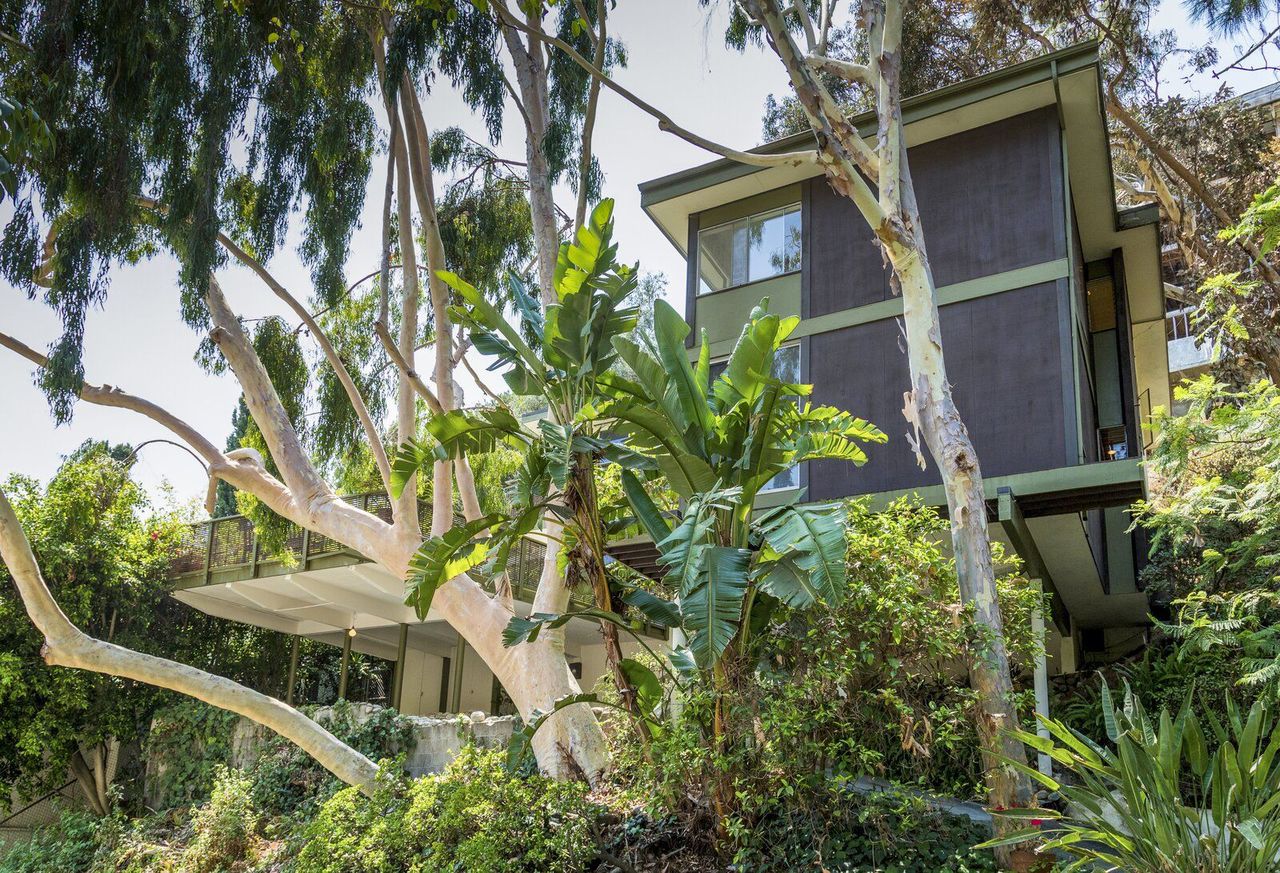
The original white stucco facade was replaced with wood siding in 1968 by Matlin & Dvoretzky.
Looking in, the residence does appear an oasis-clad in dark wood and immersed in lush foliage, the boxy abode embodies indoor/outdoor living with a sunny deck and patio.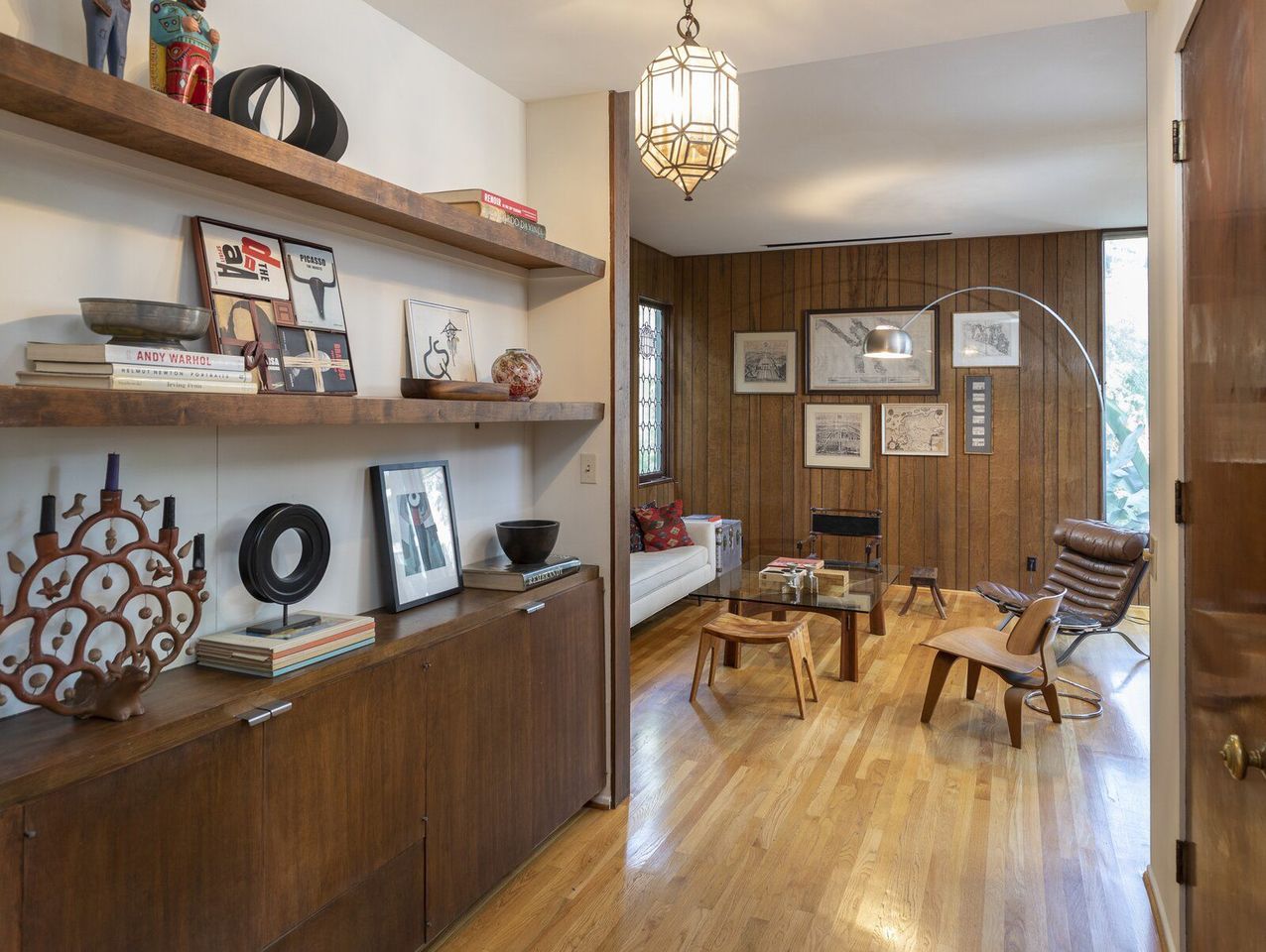
Built-in shelves and storage around the home allow for displays of books and objets d‘art.
Nearly every element is original to the home, from the artful staircase to the dark wood paneling, and from the stained glass windows to the terra-cotta tiles and brick surrounding the two fireplaces. Hardware, light fixtures, and even the vivid, patterned wallpapers remain untouched. Stepping in, it does indeed feel like a time capsule. 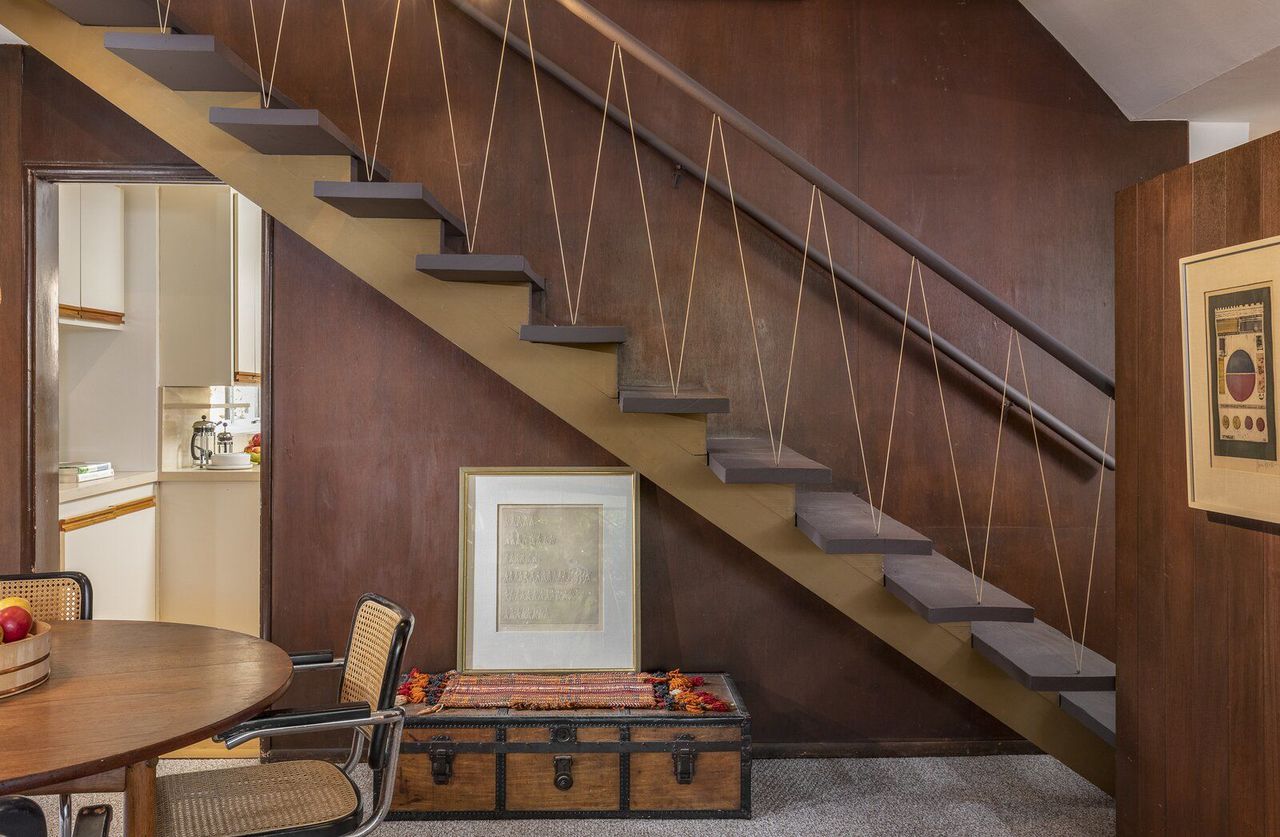
The staircase, with its delicate railing, was part of Douglas A. Brown’s original midcentury design.
An abundance of floor-to-ceiling windows allow natural light to permeate the home while providing treetop views. Throughout the house, plenty of open shelving encourages artful displays, and whimsical ’80s wallpaper adds a touch of quirkiness.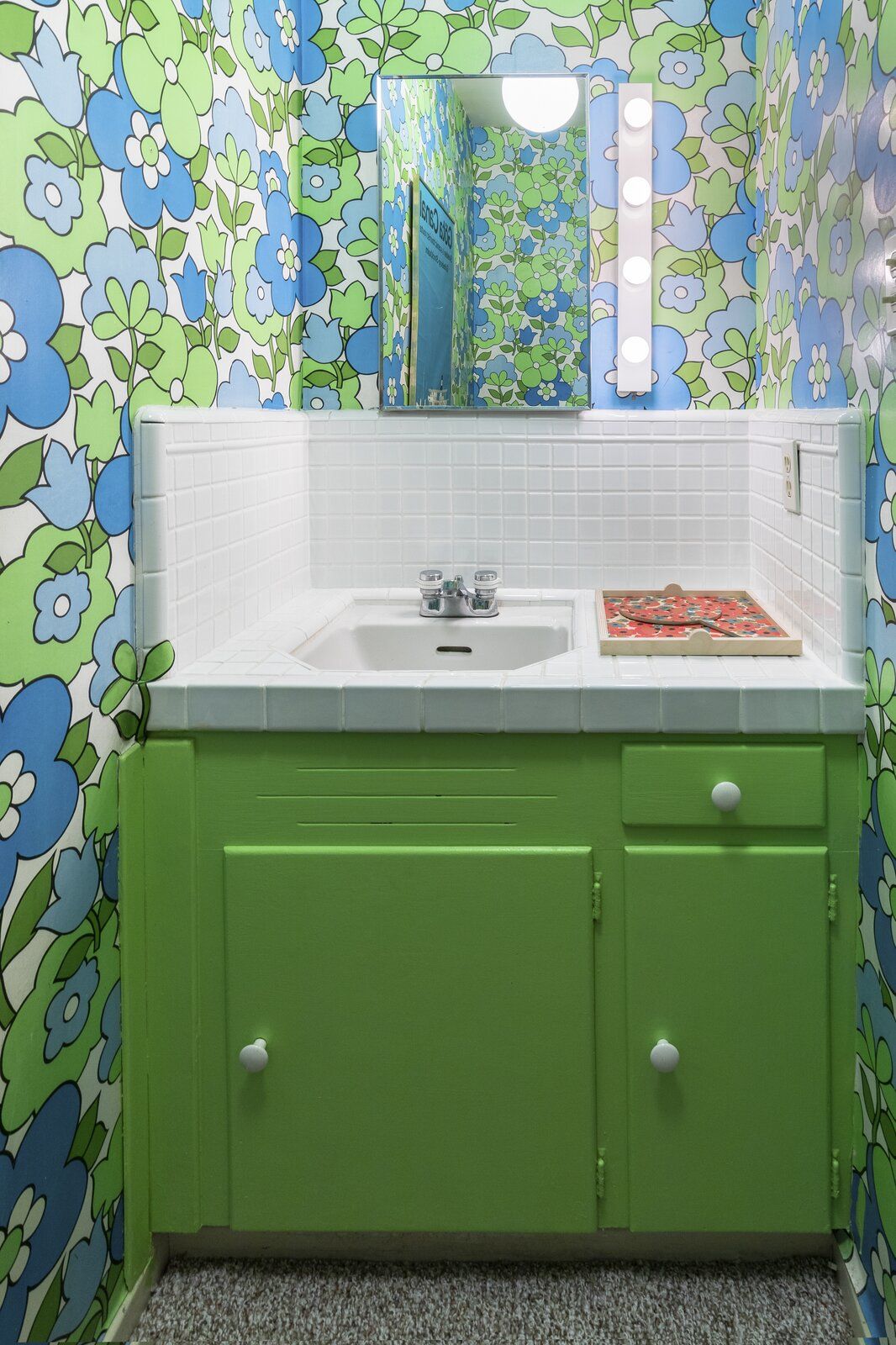
In this powder room, a wallpaper featuring retro blooms bursts around a lime-hued vanity. 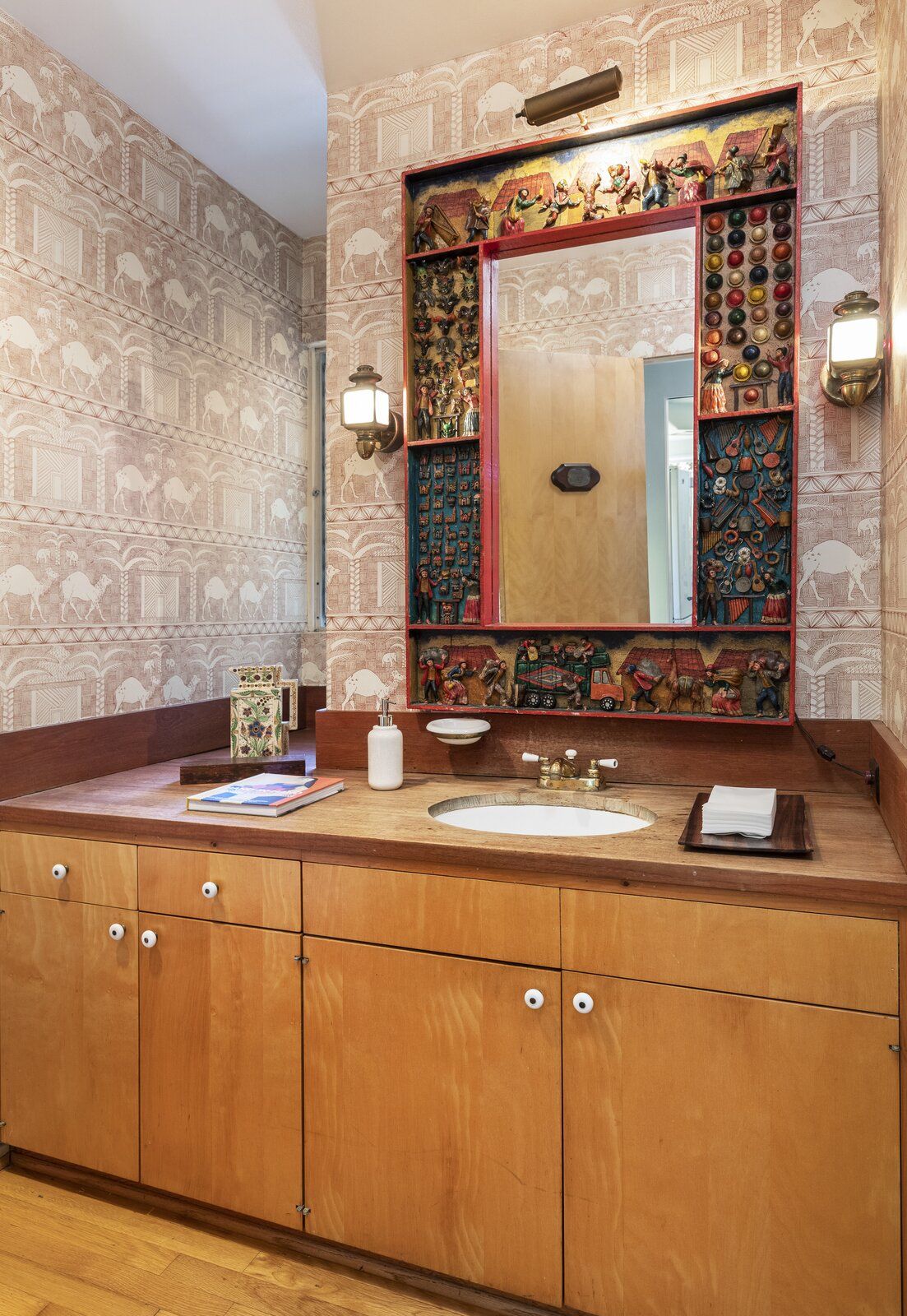
This powder room takes on a more worldly approach with camels strolling the walls. 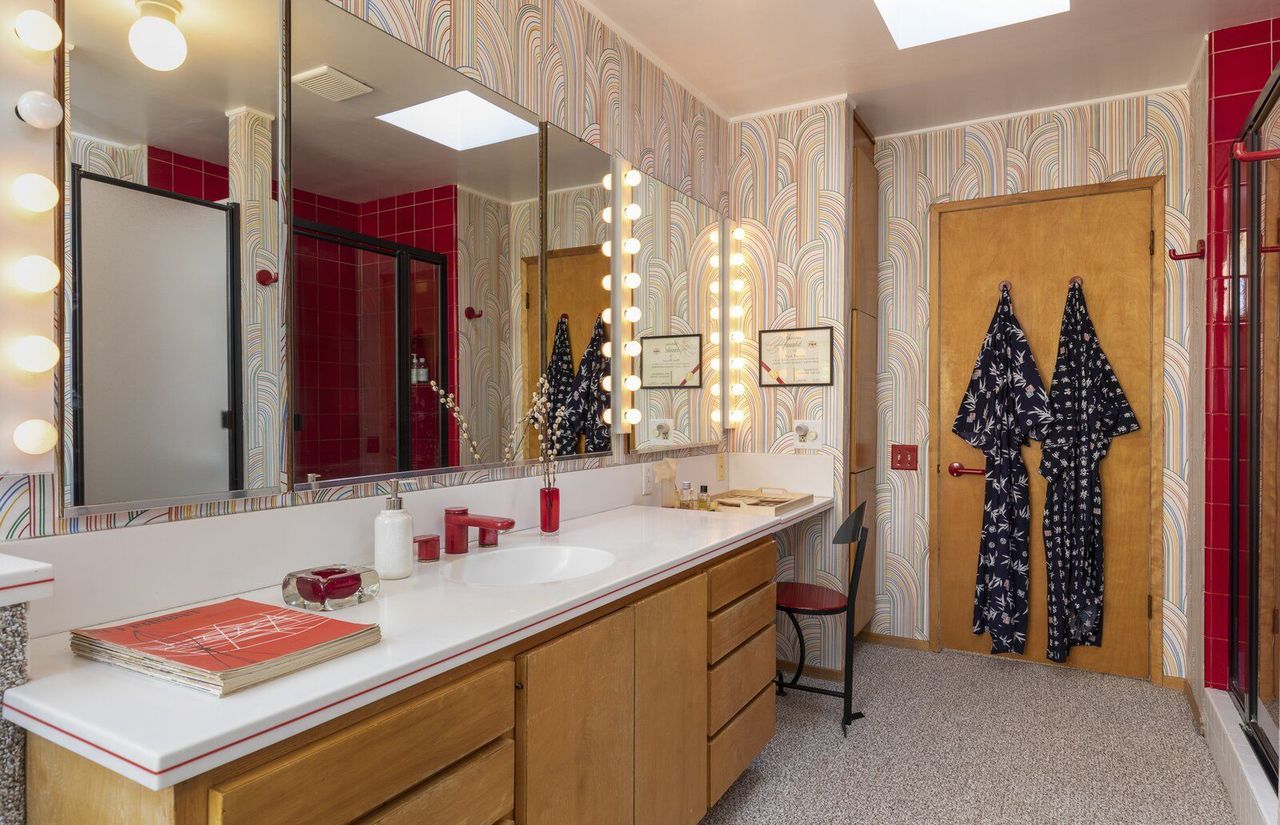
The main bathroom pairs rainbow-patterned wallpaper with fire engine red accents in a playfully bold aesthetic.
The house is not without updates, however. In 1968, Matlin & Dvoretzky instilled drama with the cantilevered, sunken living room, and the original white stucco facade was replaced with wood siding that was more suitable to the green landscape. Then in 1985, Liberstudio Architects enlarged the primary suite with built-ins in the closet and a very mod bathroom featuring a crimson soaking tub that peers over the city. Newer to the house is the exterior hot tub, paint, and carpet. 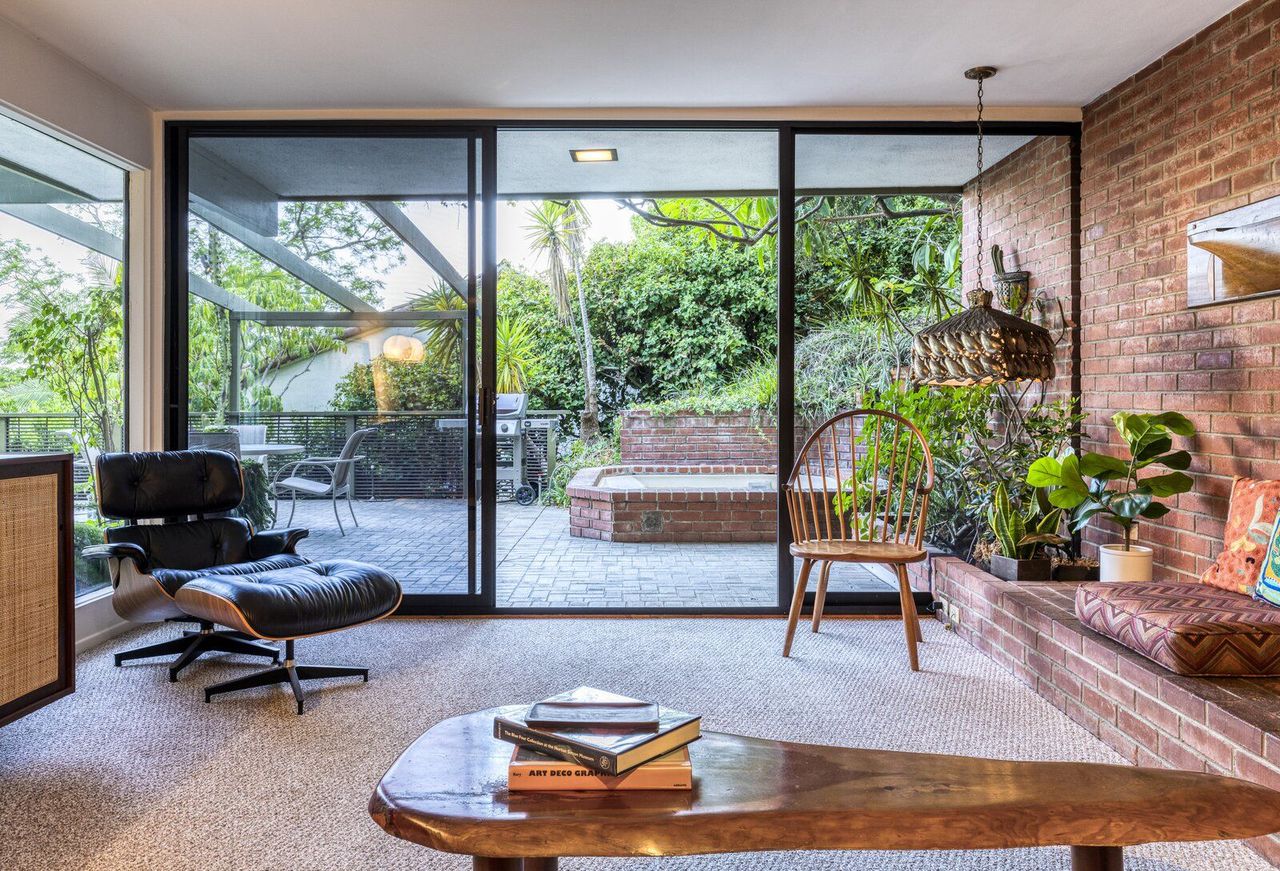
The newer hot tub in the backyard has a brick surround that seamlessly connects with the fireplace.
In addition to the upper deck, a spacious patio is shrouded by treetops with the spa nestled in the corner. It’s no wonder the family lived in the home for 68 years. Now, the children are in their 60s, and Enid, now 91, is living in a high-rise above the Santa Monica Pier with an abbreviated collection of her treasures. 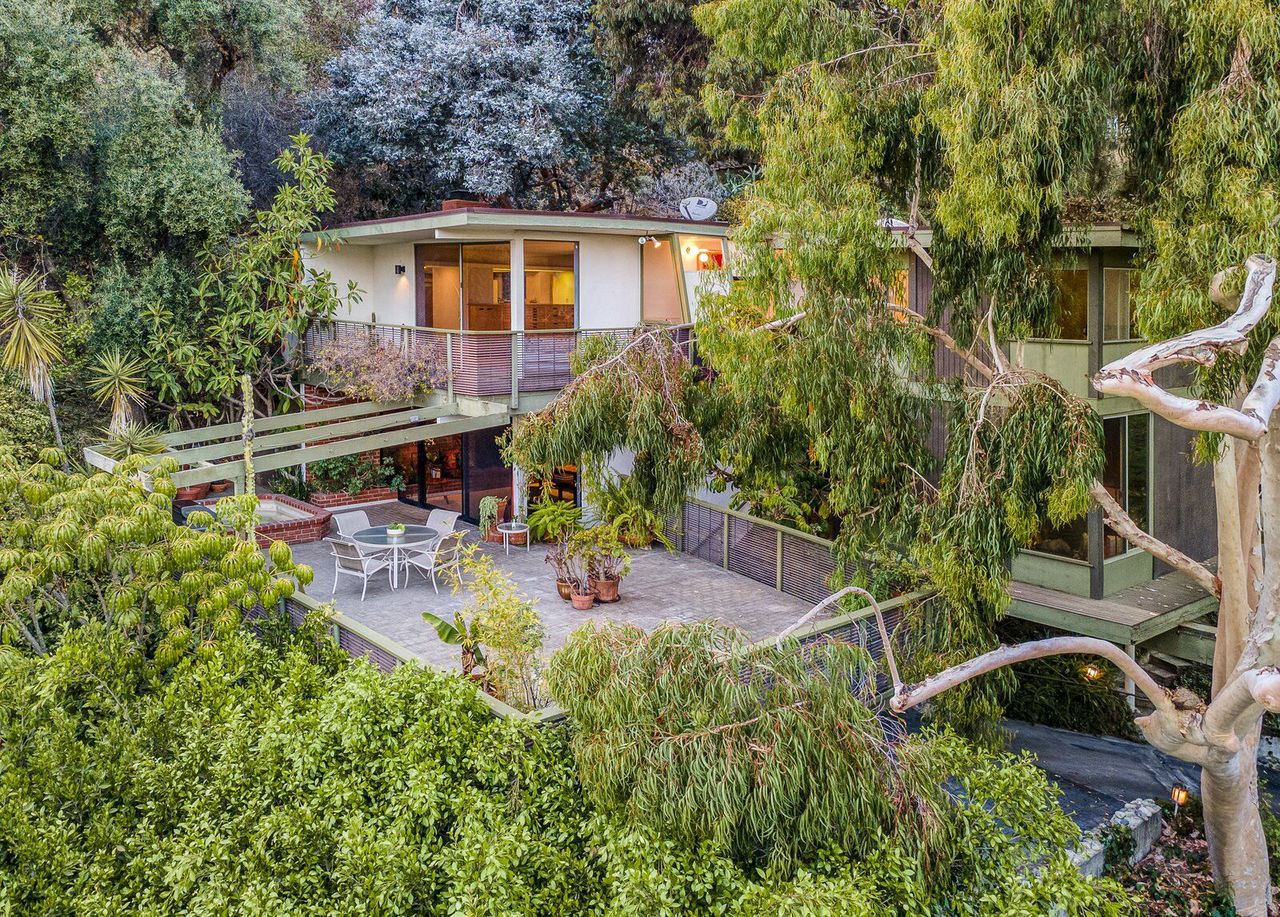
The deck is magical, resting above the treetops where you can hear the wind rushing through the trees. It is not a big lot, but the use of the space and enviable views make it feel open, and even grand, in its own way.

Tropical Boho Homes With Beautiful Vignettes & Vistas
Two tropical boho home designs, featuring swimming pools, cozy lighting schemes, interior archways, natural accents, and beautiful decor vignettes.


![A Tranquil Jungle House That Incorporates Japanese Ethos [Video]](https://asean2.ainewslabs.com/images/22/08/b-2ennetkmmnn_t.jpg)









