New to the market in Brooklyn’s Park Slope neighborhood is a striking multifamily home that dates back to the 19th century. Tucked away on a tree-lined street in the quaint New York enclave, the red-brick townhouse boasts nearly 3,000 square feet and includes two turnkey units: a four-bedroom triplex and a two-bedroom apartment on the ground floor.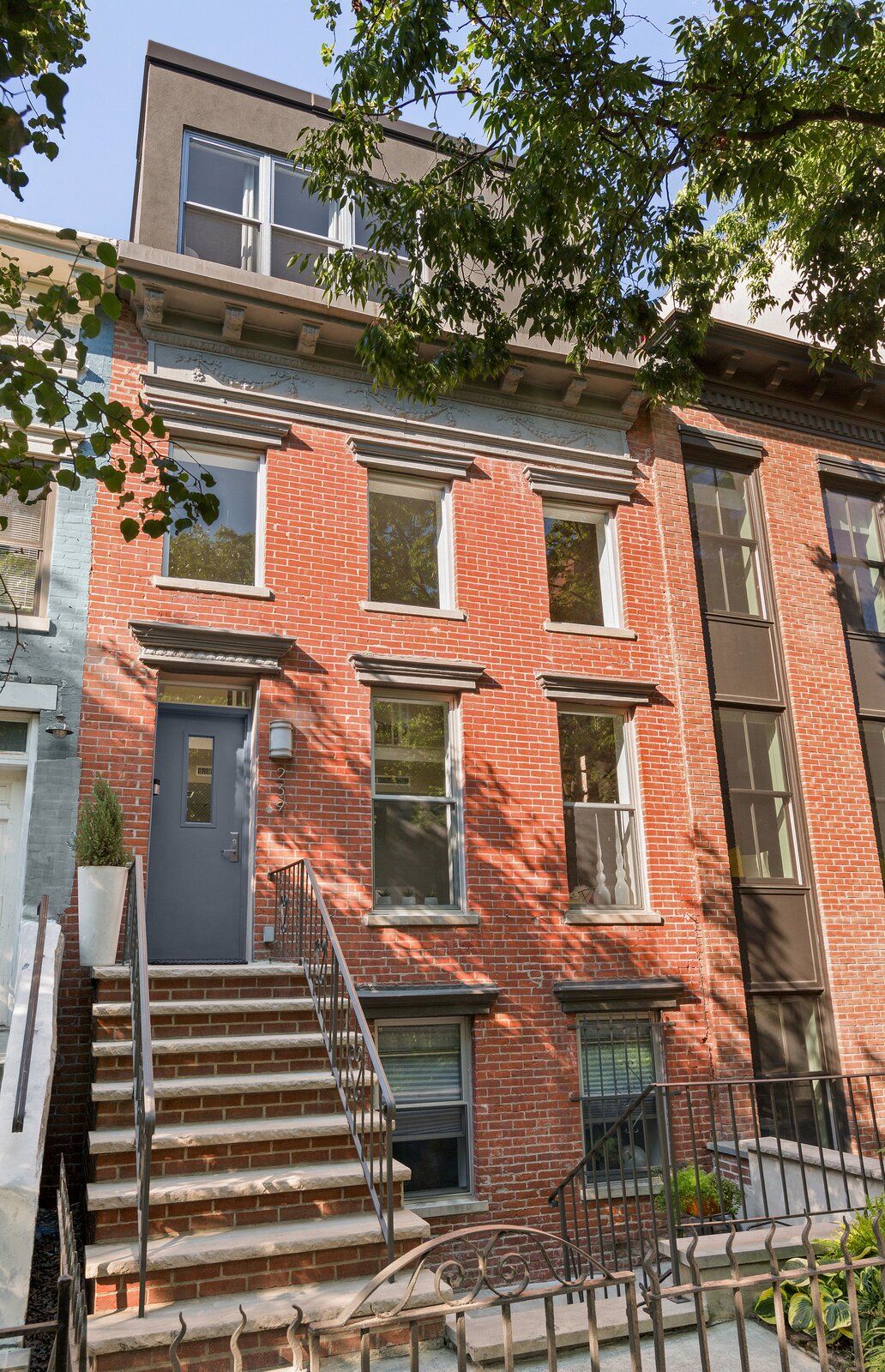
The renovated 19th-century townhouse sits in Brooklyn’s Park Slope neighborhood just a short walk from Prospect Park.
The dwelling, which underwent a gut renovation several years ago, mixes contemporary upgrades with original character details, such as the 19th-century exposed brick. "The juxtaposition within the home is truly striking," says the current owner, who purchased the property in 2008. "Upon entering, you’re immediately greeted by the vast living room, with its exposed steel beams and wrapped staircase."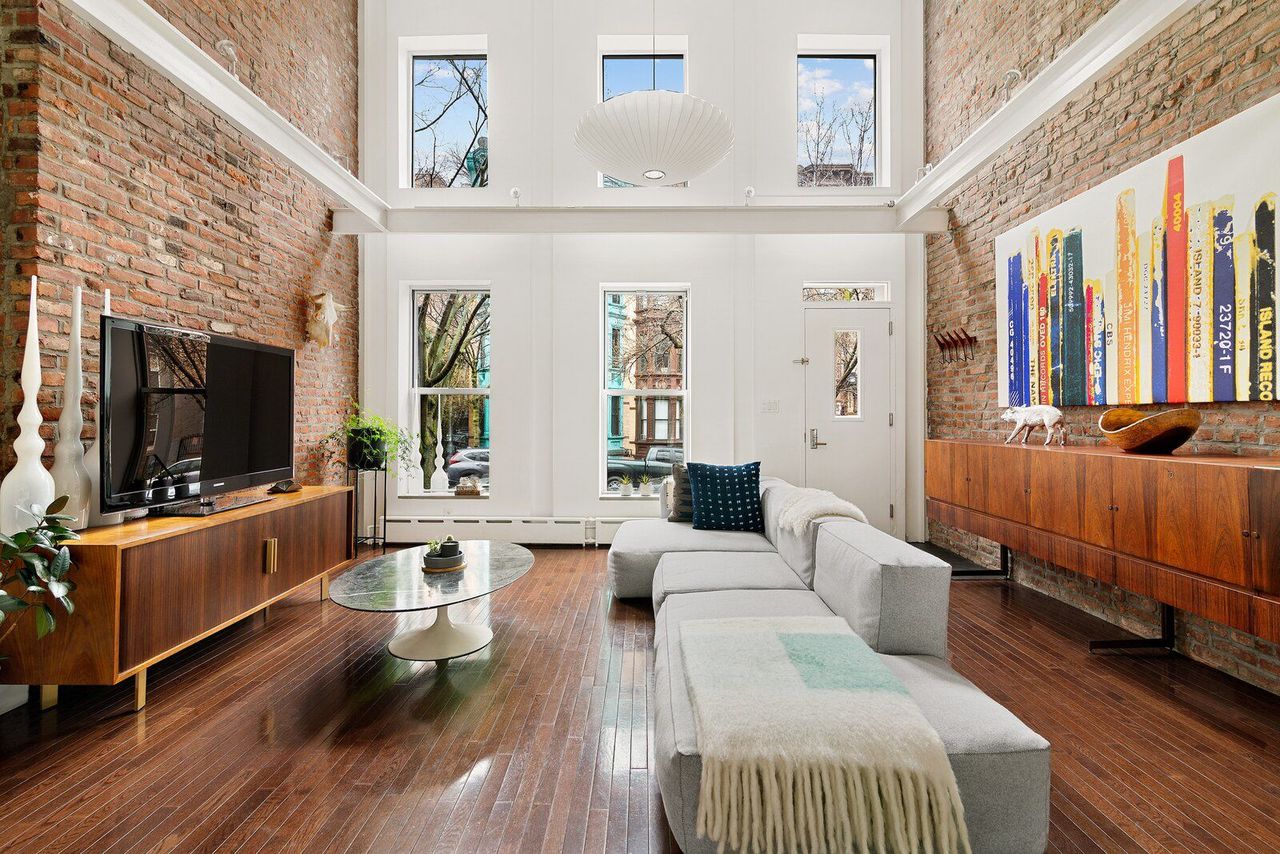
In the larger unit, the main living room features 18-foot ceilings and exposed brick walls that are original to the 1899 home.
In the four-bedroom, two-and-a-half bathroom triplex, an open-plan living room with 18-foot ceilings enhances the home’s overall sense of space. "The bright, wide-open interior is tempered by the warmth of the brick walls and hardwood floors, which creates a contrast that I’ve always found inviting," says the owner.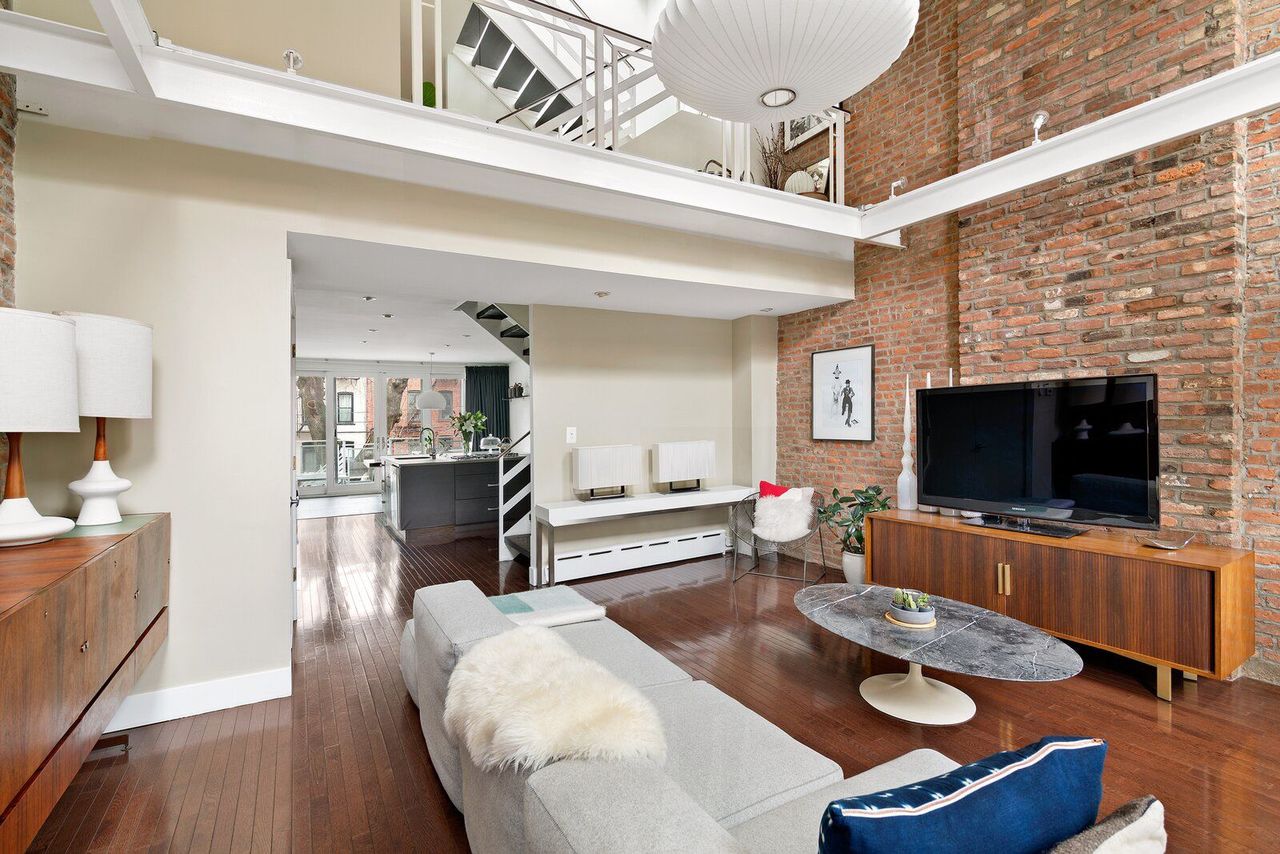
As part of the gut renovation, modern touches were integrated throughout the home, including exposed steel beams in the living room and a white-painted staircase near the kitchen.
A free-flowing layout connects the living area to the kitchen, which features custom millwork, limestone-and-glass countertops, and updated Bosch appliances. Large, sliding glass doors lead to the home’s outdoor dining deck and French-style gravel garden, where a towering maple tree provides ample shade and privacy.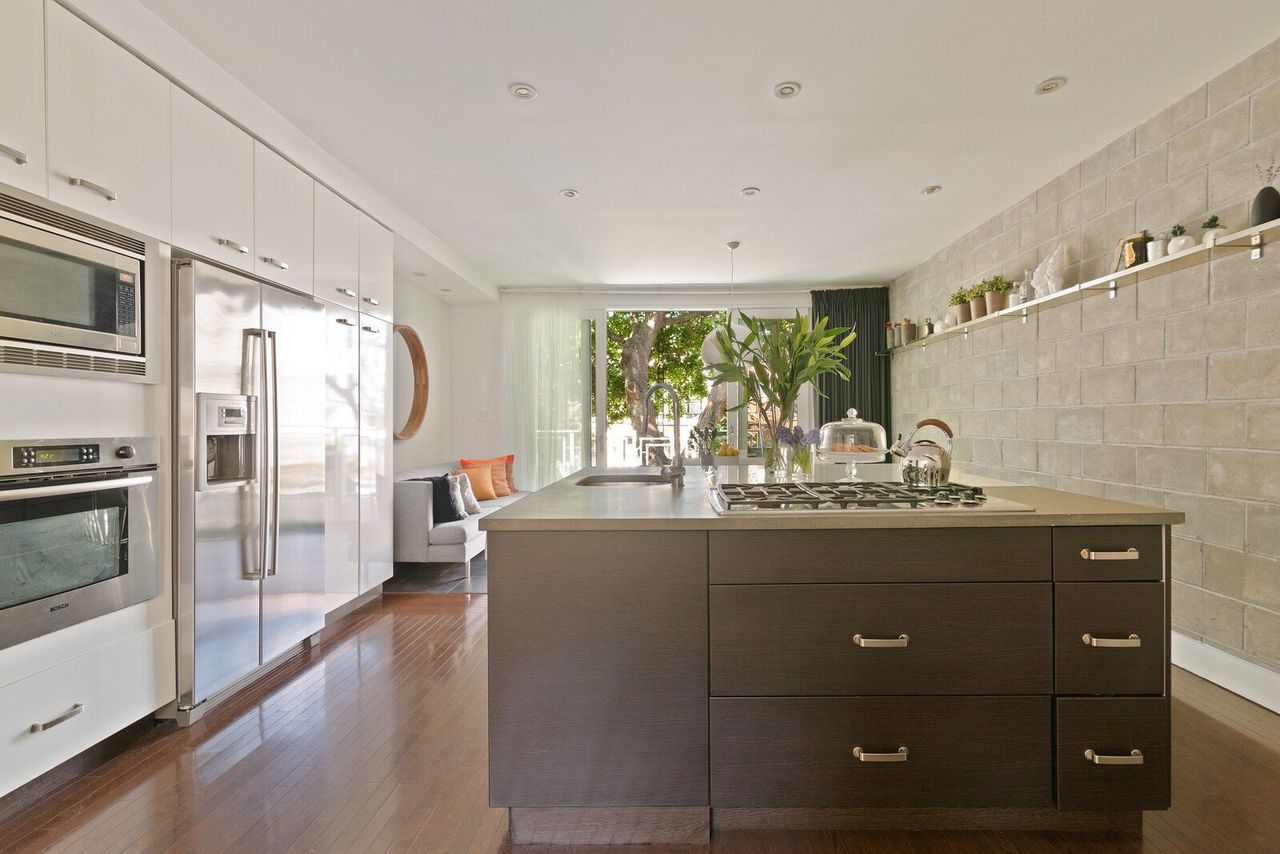
The kitchen features Bosch stainless appliances and a large central island. Custom cabinetry spans one of the walls, offering ample storage.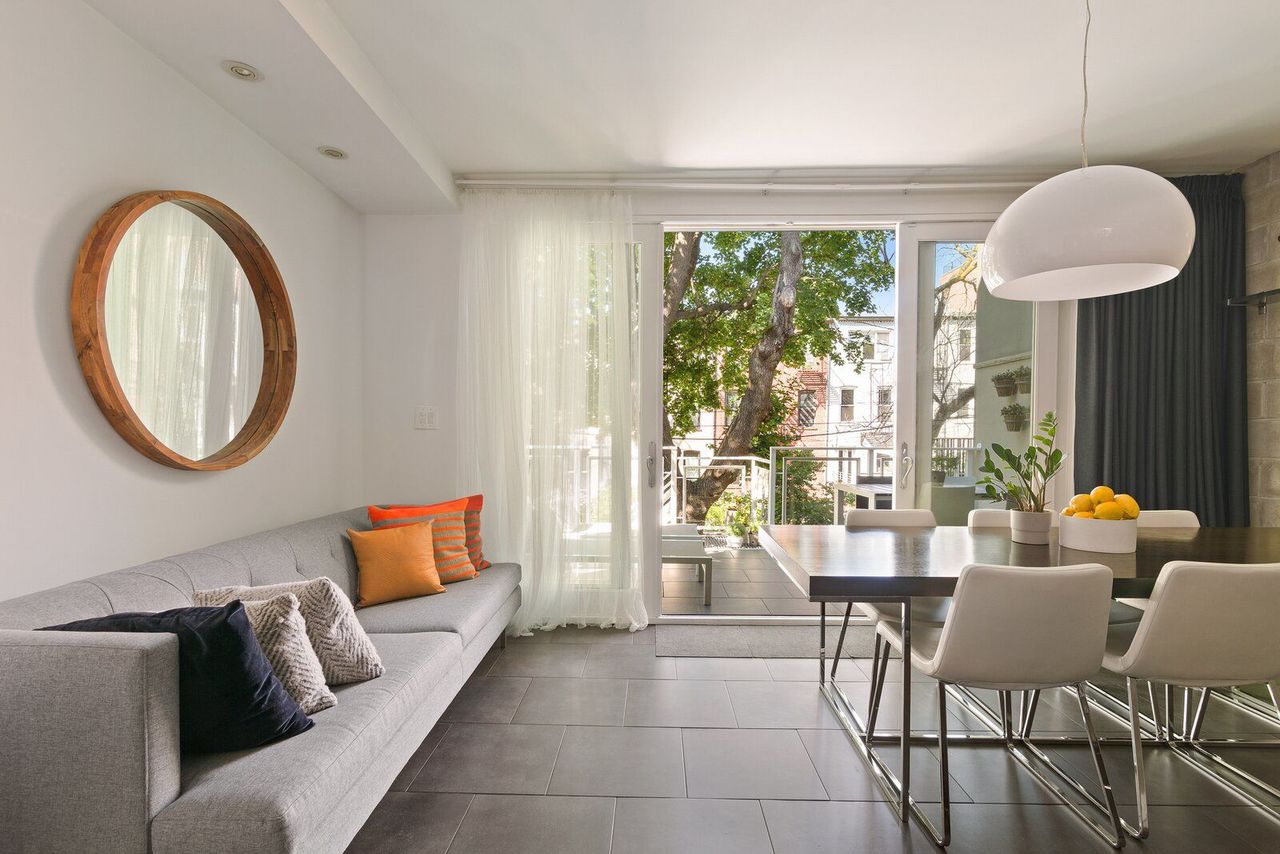
In the dining area, sliding glass doors provide direct access to the adjacent deck and garden.
The triplex’s second level houses two adjoining bedrooms, a full bathroom with a marble soaking tub, and an office nook that overlooks the main living room. The top floor includes the principal suite and a bathroom with a walk-in shower and double vanity, as well as a smaller bedroomขor officeขthat opens to a deck with picturesque skyline views. "The home is basked top-to-bottom in sunshine, thanks to the double-height ceilings, oversized windows, and skylights," adds the owner.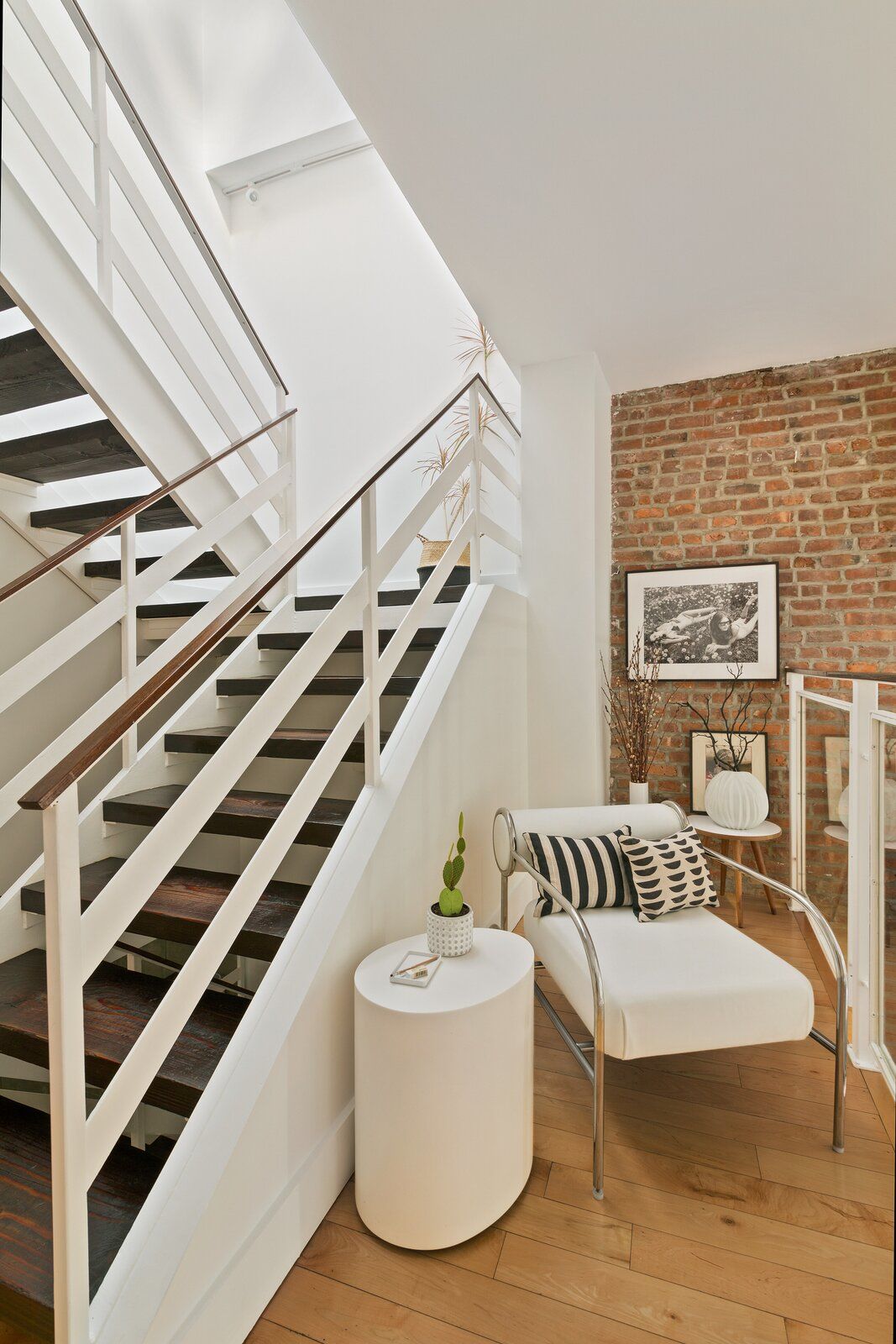
A large skylight above the central staircase welcomes sunlight into the main living areas.
On the ground floor, a rental-ready apartment awaits, complete with its own entrance. This smaller turnkey unit offers two bedrooms, a renovated bathroom, and an open kitchen with stainless-steel appliances and custom cabinetry. The ground-level space is metered separately for heat and electric. Keep scrolling to see more of the renovated 19th-century Brooklyn townhouse, which is currently listed for $3,295,000.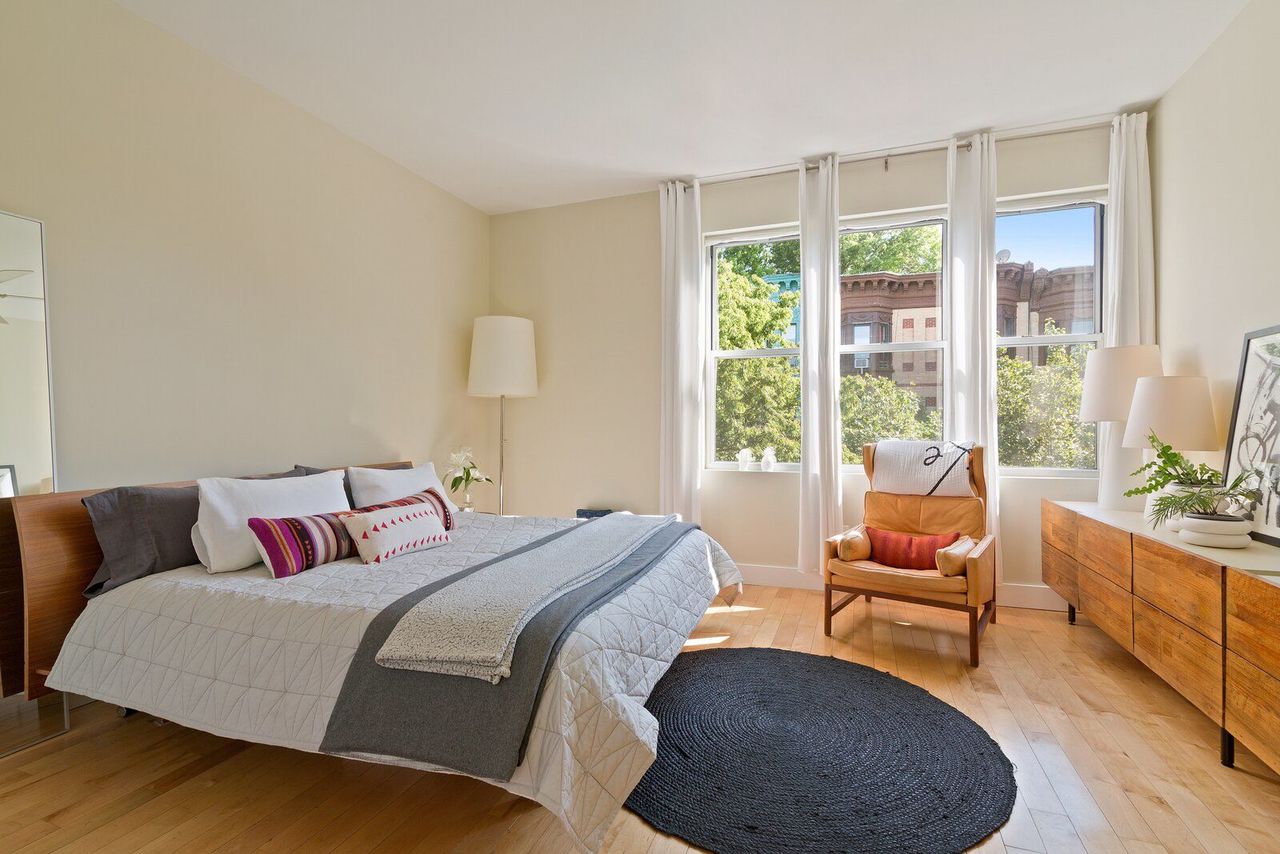
Hardwood floors continue throughout the home and into the bedrooms. 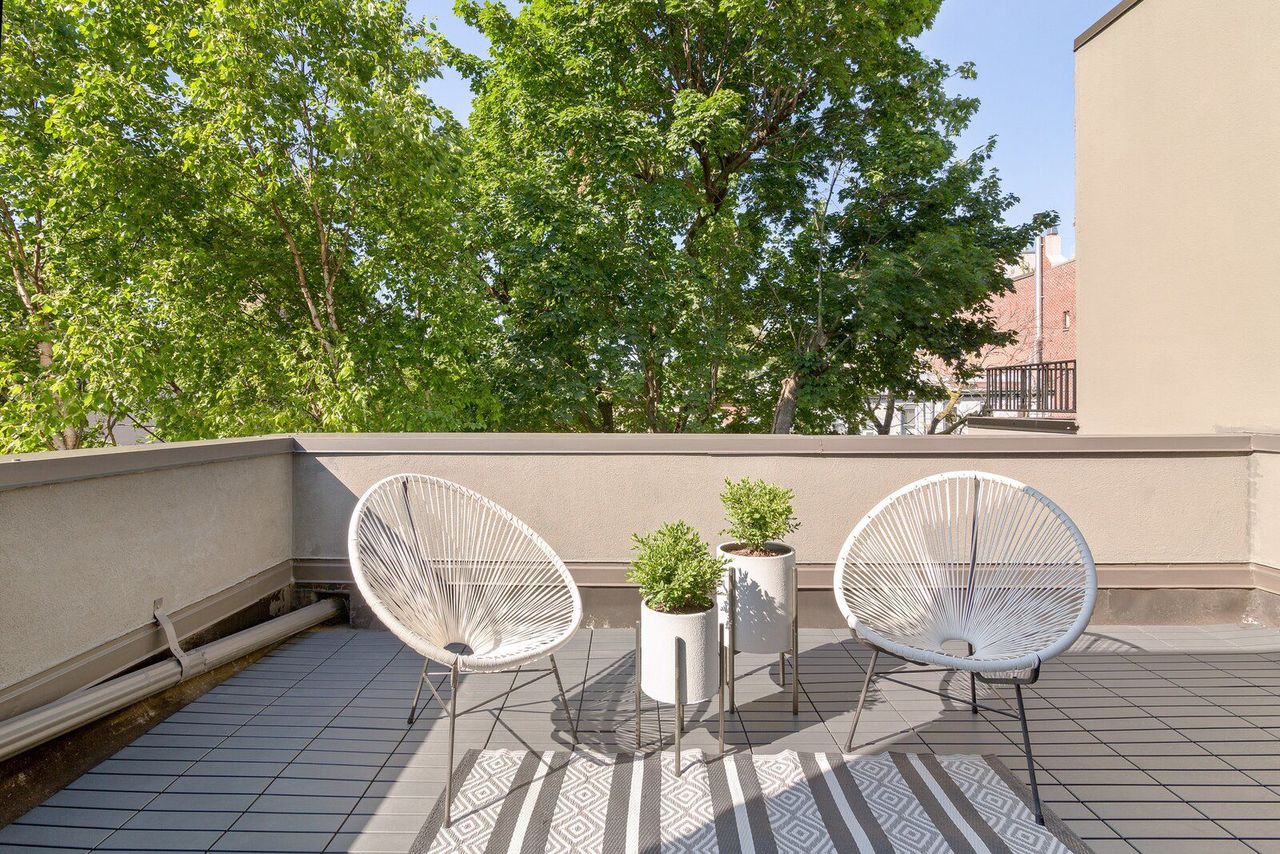
The Brooklyn townhouse offers numerous outdoor areas, including a top-floor deck.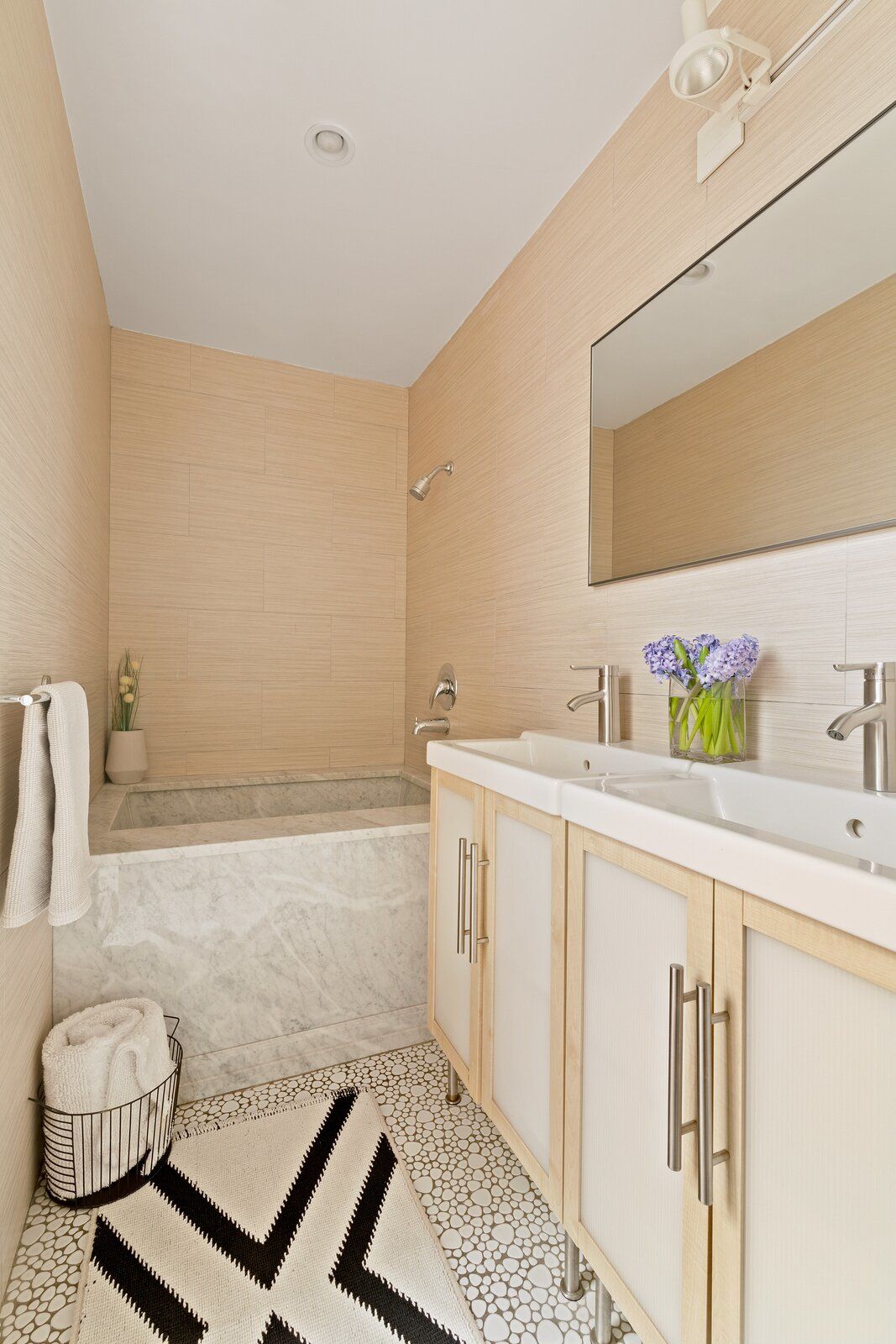
In the triplex, one of the bathrooms comes with a marble soaking tub.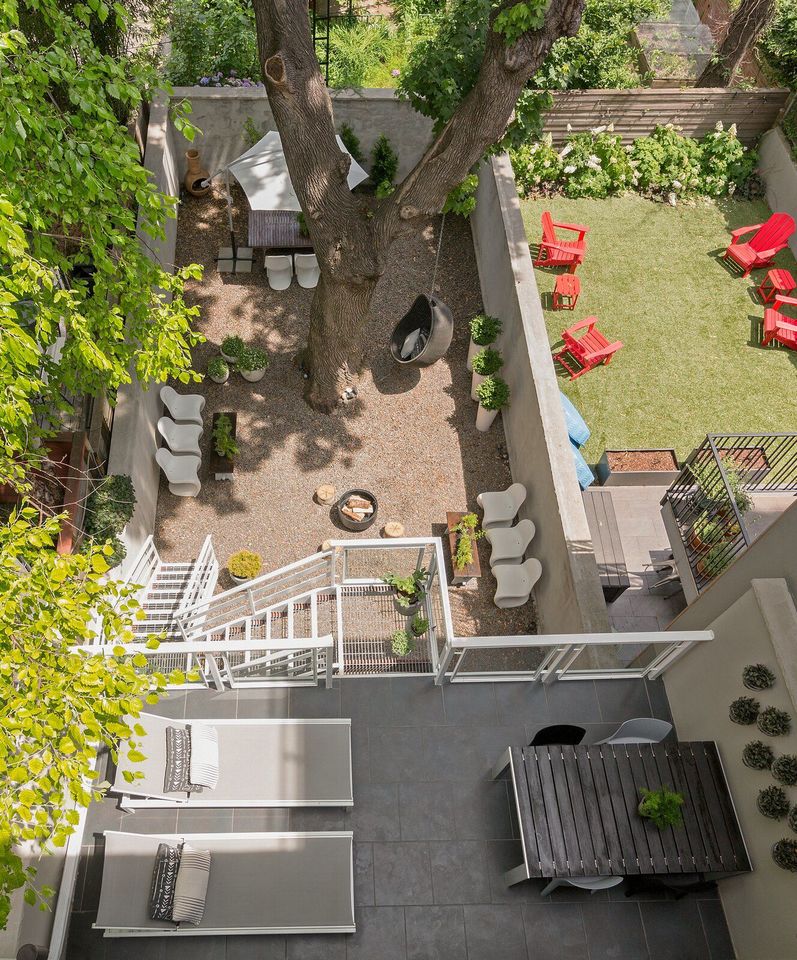
The landscaped backyard connects to the deck, which is adjacent to the dining room. "It’s nice to unwind with a glass of wine on one of the lounge chairs," says the current homeowner. "I’ve also loved sitting there in the morning with a coffee and listening to the cardinals sing."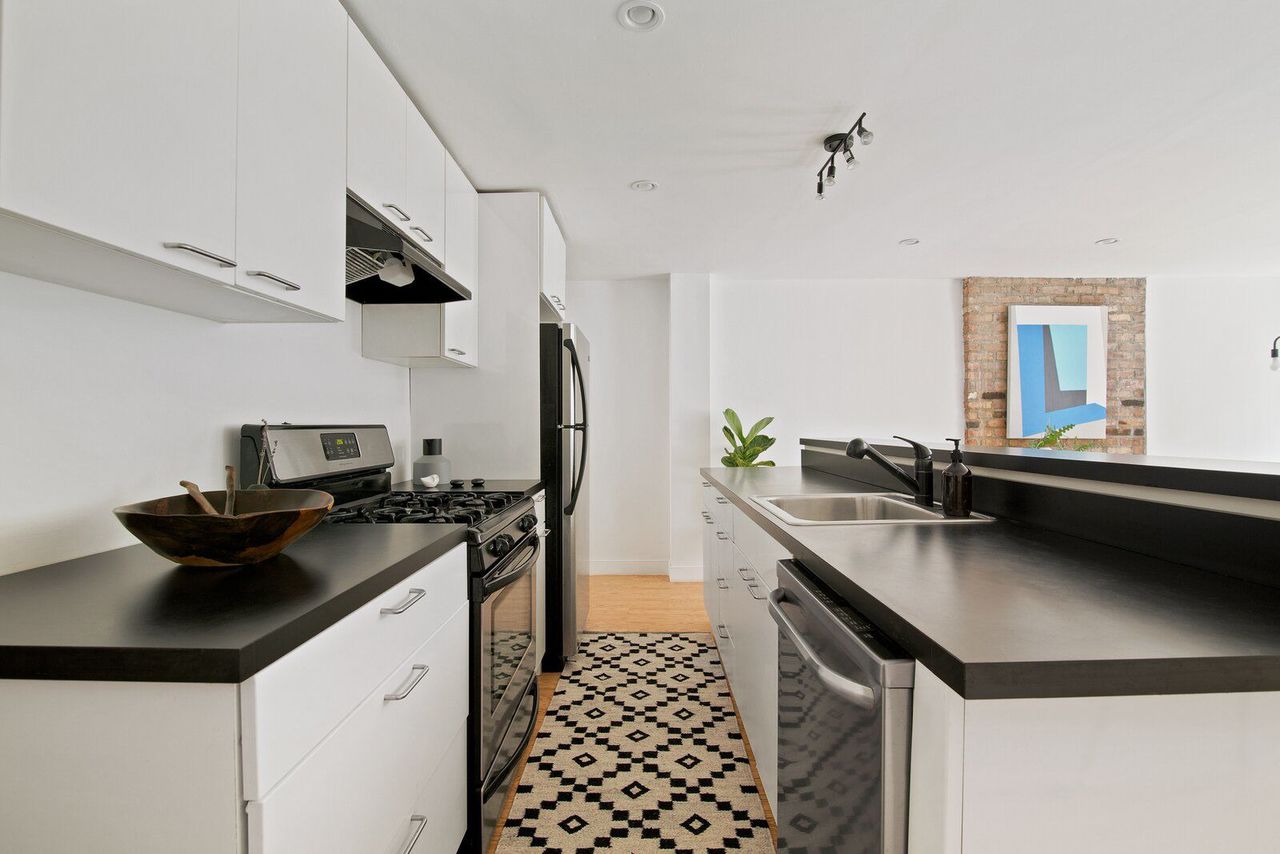
The ground-level unit features an updated kitchen that overlooks the living and dining areas.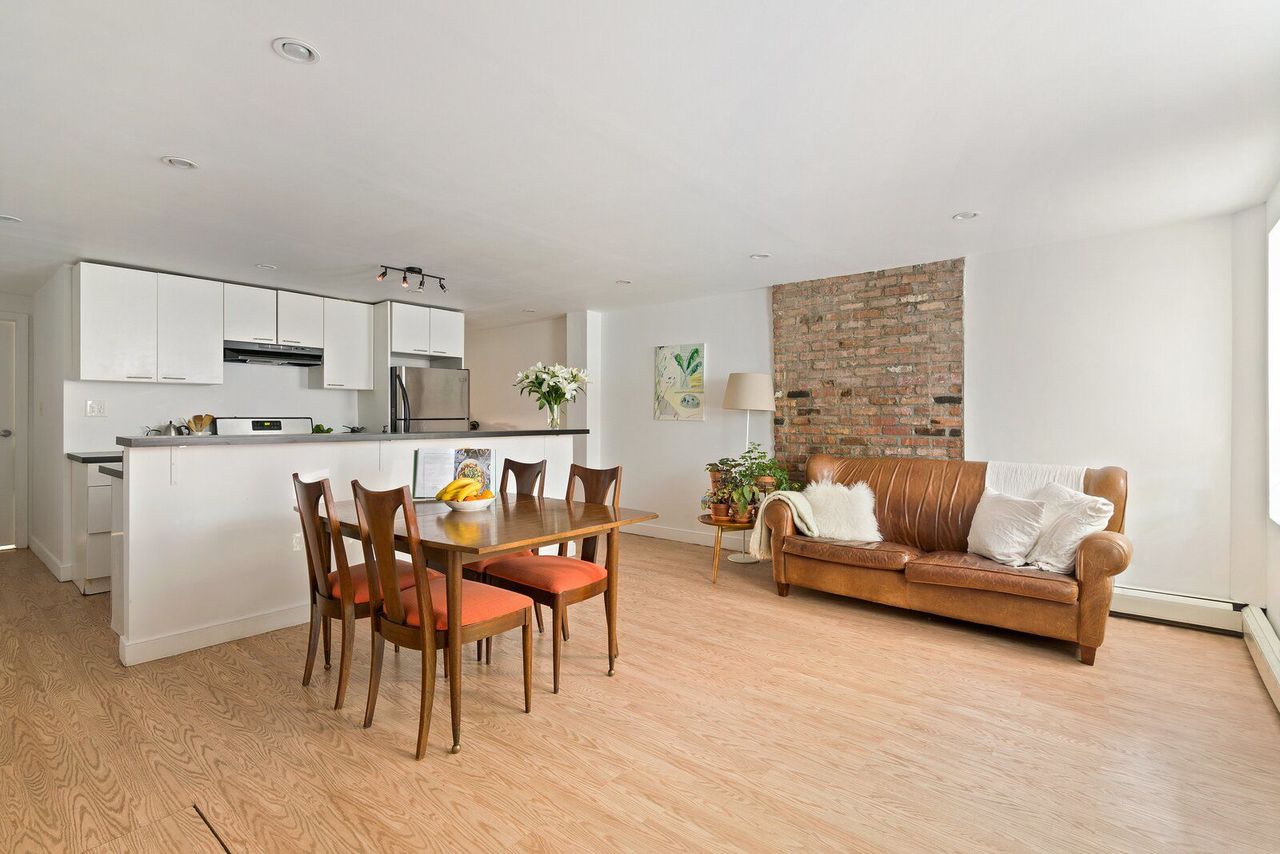
Exposed brick from the original home pops against crisp white walls in the ground-level unit.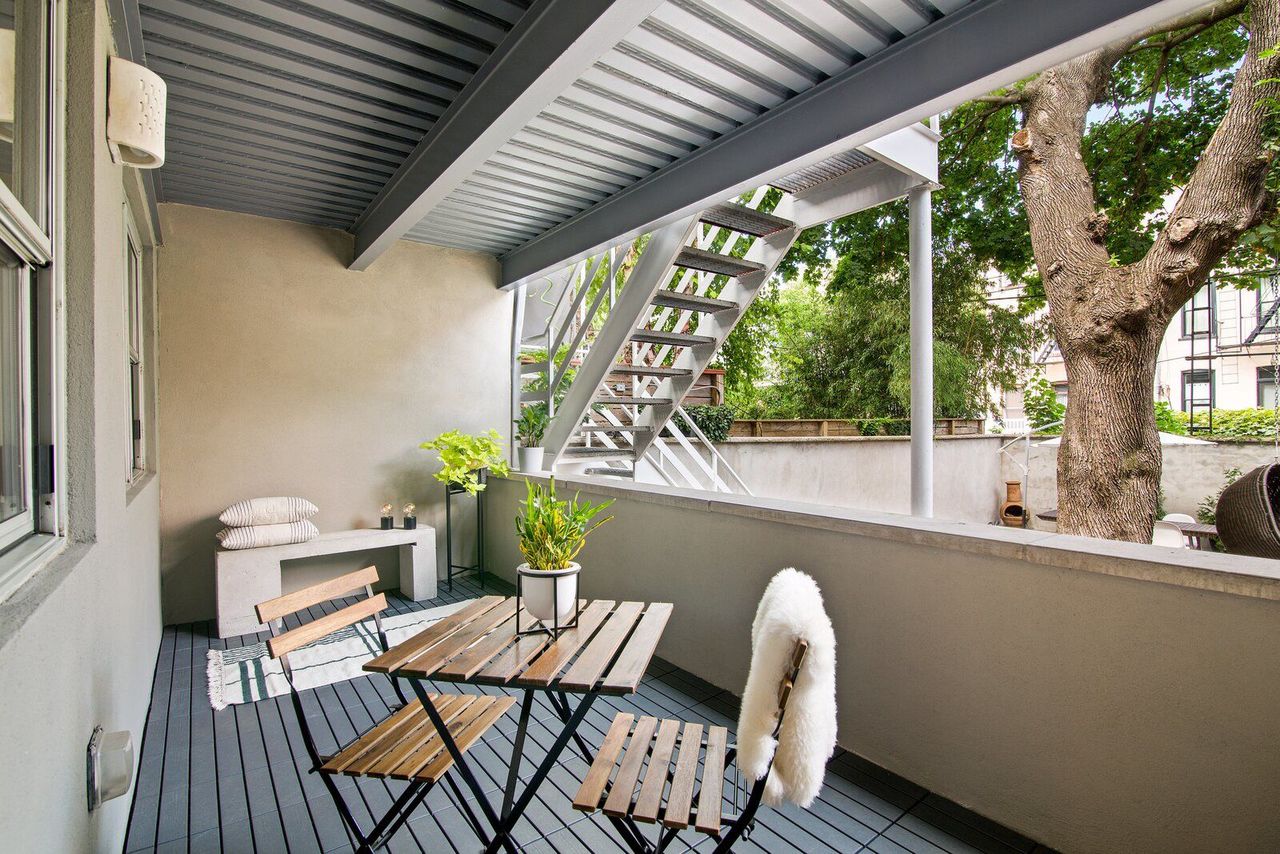
In addition to its own entrance, the smaller unit also comes with a private covered patio.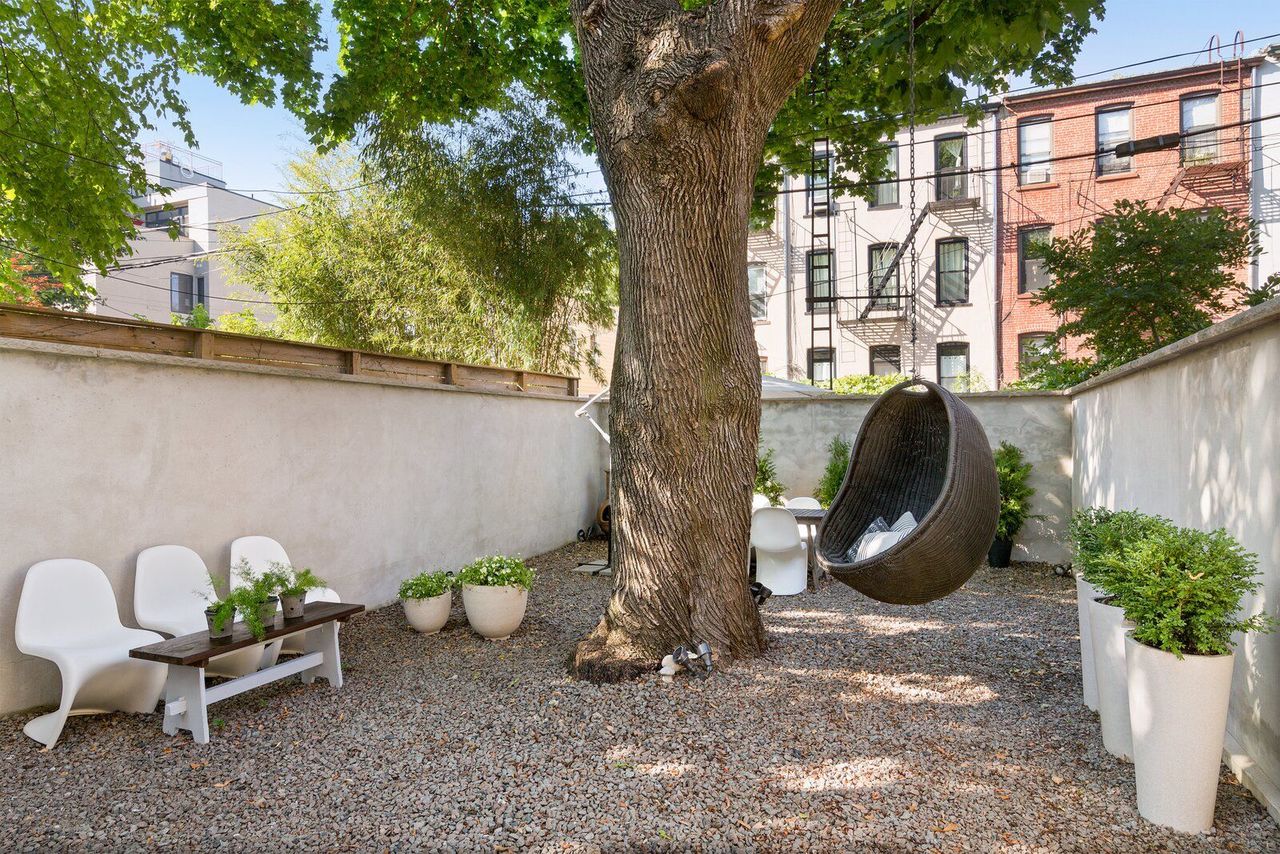
The French-style garden offers several peaceful lounge areas. "Out back, it’s easy to forget you’re in Brooklyn," notes the current homeowner.

Tropical Boho Homes With Beautiful Vignettes & Vistas
Two tropical boho home designs, featuring swimming pools, cozy lighting schemes, interior archways, natural accents, and beautiful decor vignettes.


![A Tranquil Jungle House That Incorporates Japanese Ethos [Video]](https://asean2.ainewslabs.com/images/22/08/b-2ennetkmmnn_t.jpg)









