Even as the square footage of this cottage in Fayston, Vermont, shrank in response to budget constraints, architect Elizabeth Herrmann remained focused on making the space feel warm and functional for a family of four and their dog and cat. "I think the trick to making small spaces feel much larger is to design the experience of being there," attests Herrmann.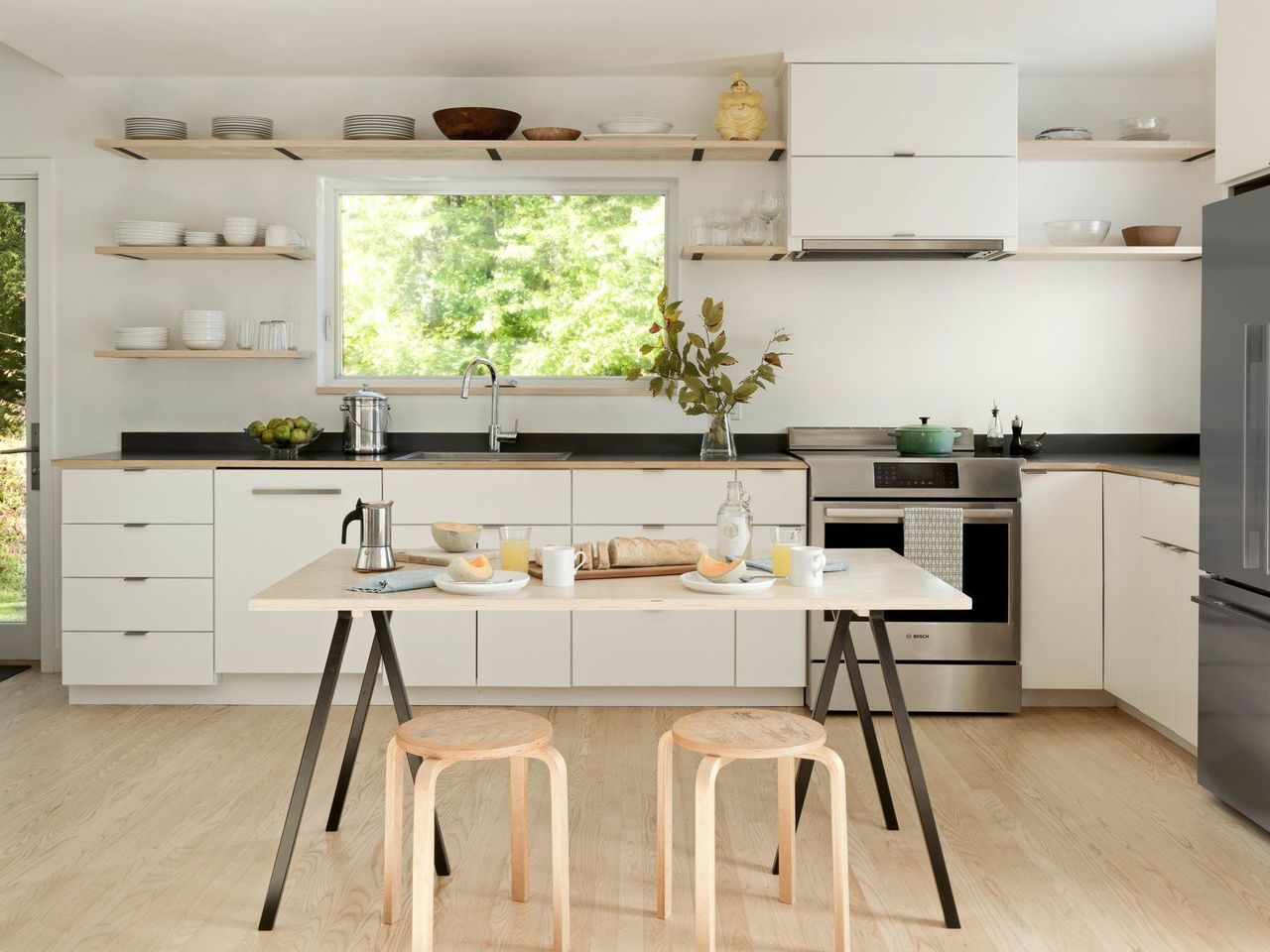
With just 1,120 square feet to work with, Herrmann kept the interior sleek and spare with pale wood floors, white walls, and minimalist furnishings. A wood-fired stove, open shelving, and pet-friendly spaces keep Little Black House unpretentious and comfortable.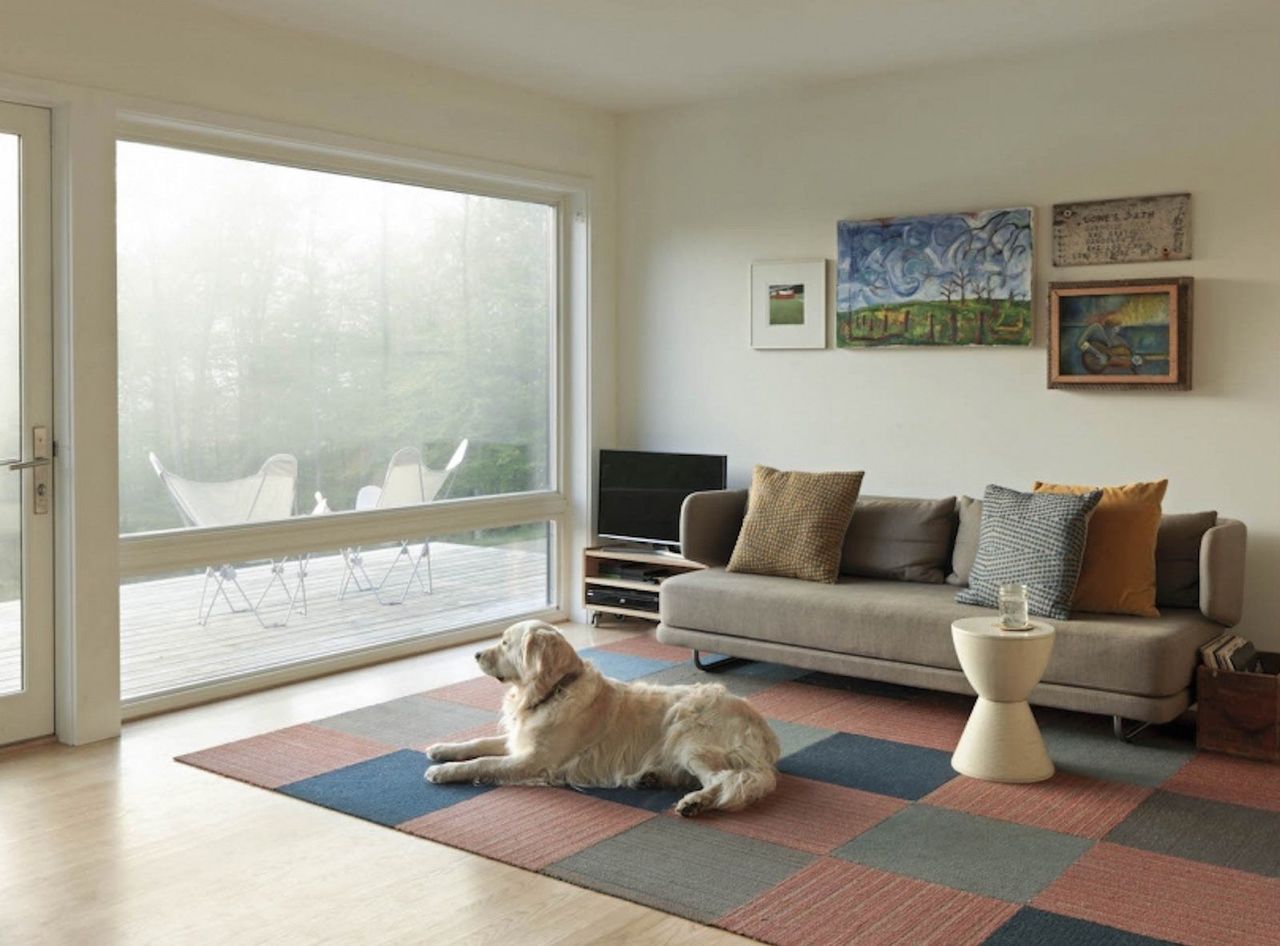
"For a lot of my clients, building small is a way to simplify their lives," says Herrmann, noting the benefits: a smaller carbon footprint, fewer expenses, less waste and maintenance. "People no longer build for big events and holiday gatherings. They build for their daily lives, and for many, that makes for much more comfortable living."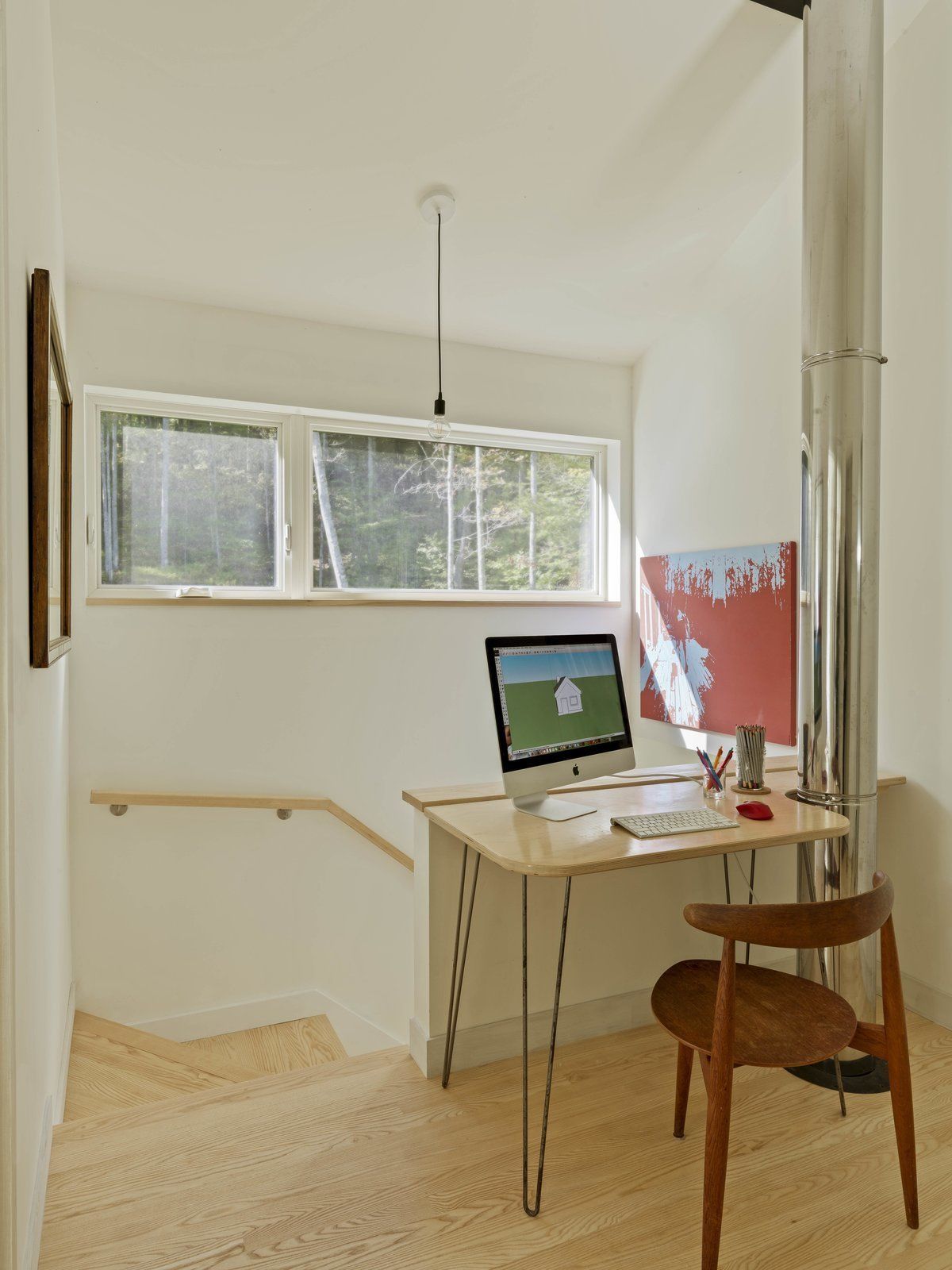
To increase the visual space, Herrmann took advantage of the bucolic, hillside setting, and made it a vital part of the interior experience. Every room features at least one large window, each showcasing a different view of the ever-changing landscape: mountains from the living room, woods from the kitchen, and wooded hillsides from the rooms upstairs.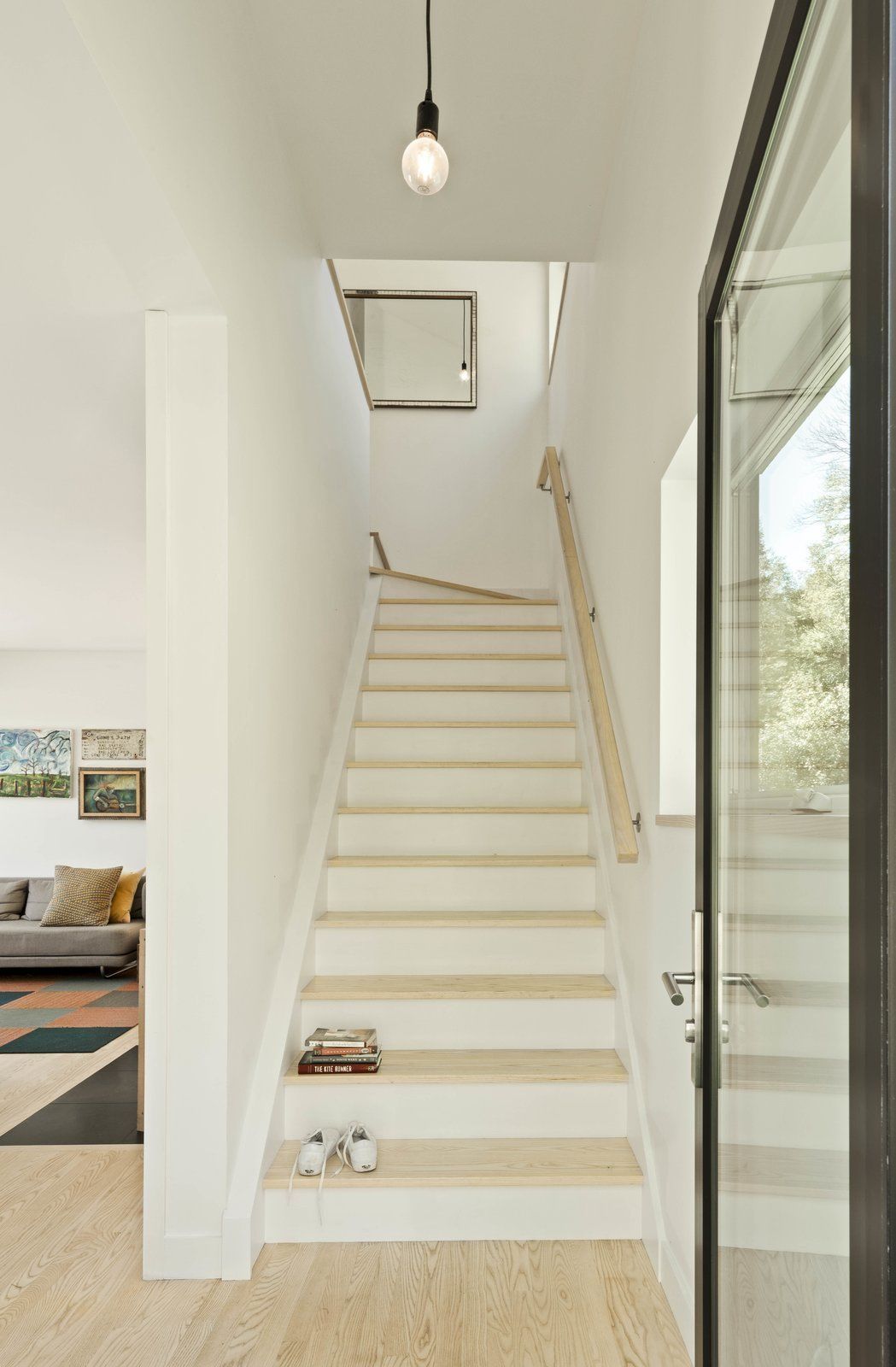
Three glass doors downstairs provide easy outdoor access, and upstairs, Herrmann chose substantial casement windows for the two smaller bedrooms, and a large tilt/turn window for the main bedroom. 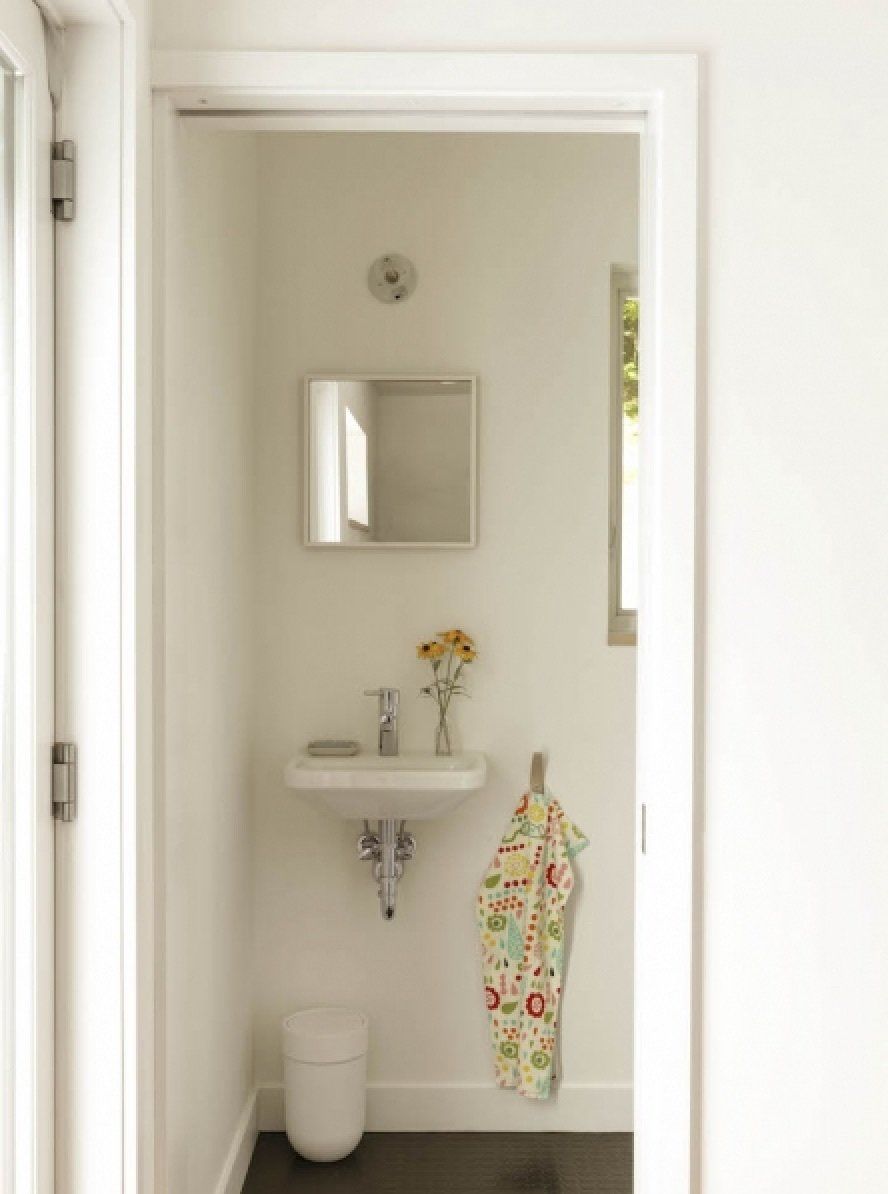
To control air quality and temperature, the home has a well insulated, airtight shell, super-efficient R5 windows that keep heating loads to a minimum, and a wall-hung heat pump that’s both simple and inexpensive. The wood stove in the kitchen provides extra heat and ambiance. "Frankly, it gets used infrequently because of overheating," says Herrmann. The fresh air system keeps the spaces breezy and healthy which, she notes, makes a dramatic difference in small spaces.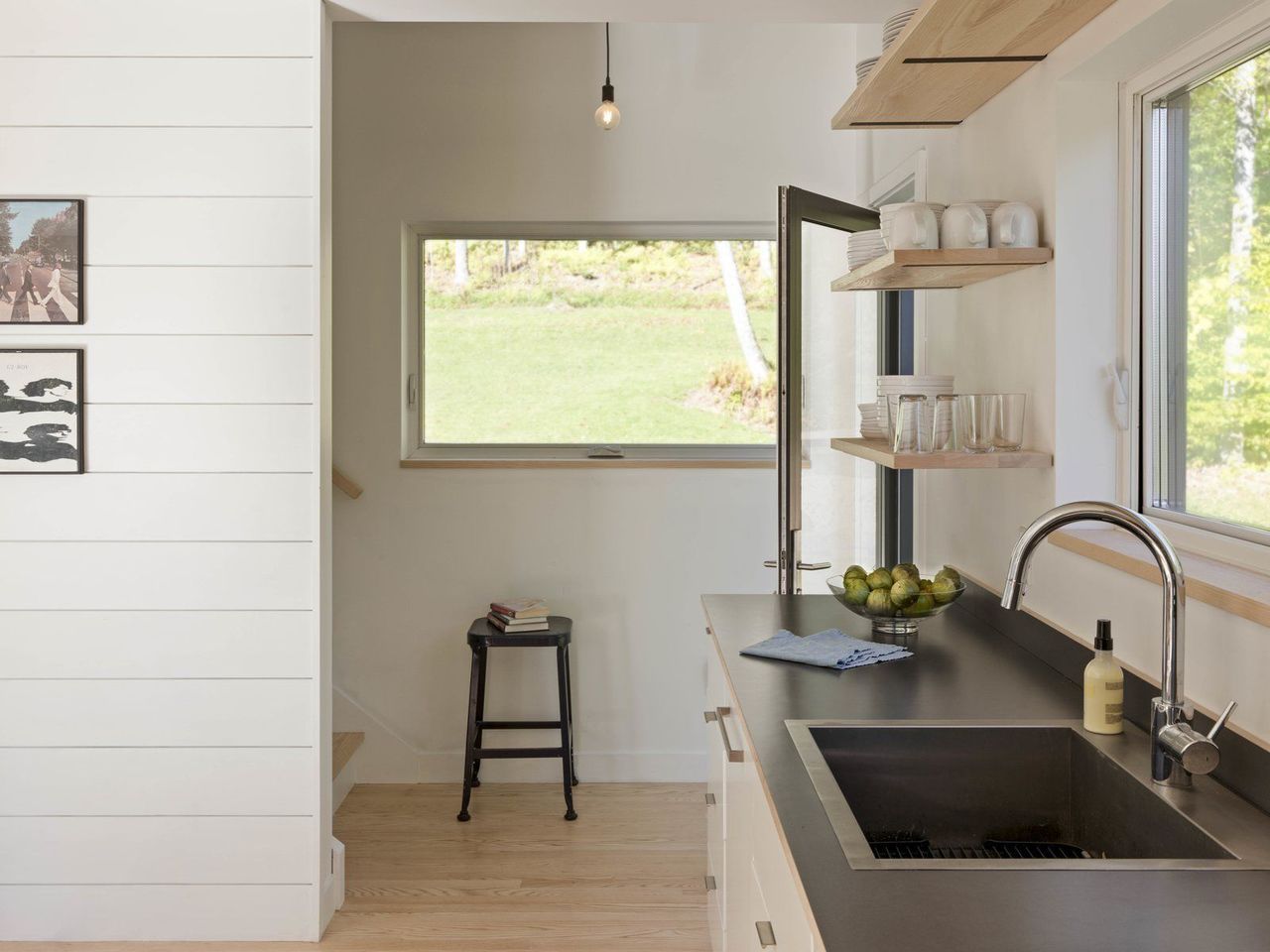
The exterior similarly celebrates and elevates the ordinary, its striking black stain and flashes of glass contrasting with its classic gabled structure-so familiar in Vermont. The house sits just below the top of the hill, and from certain approaches it appears prominent; from others, its profile lies close against the slope.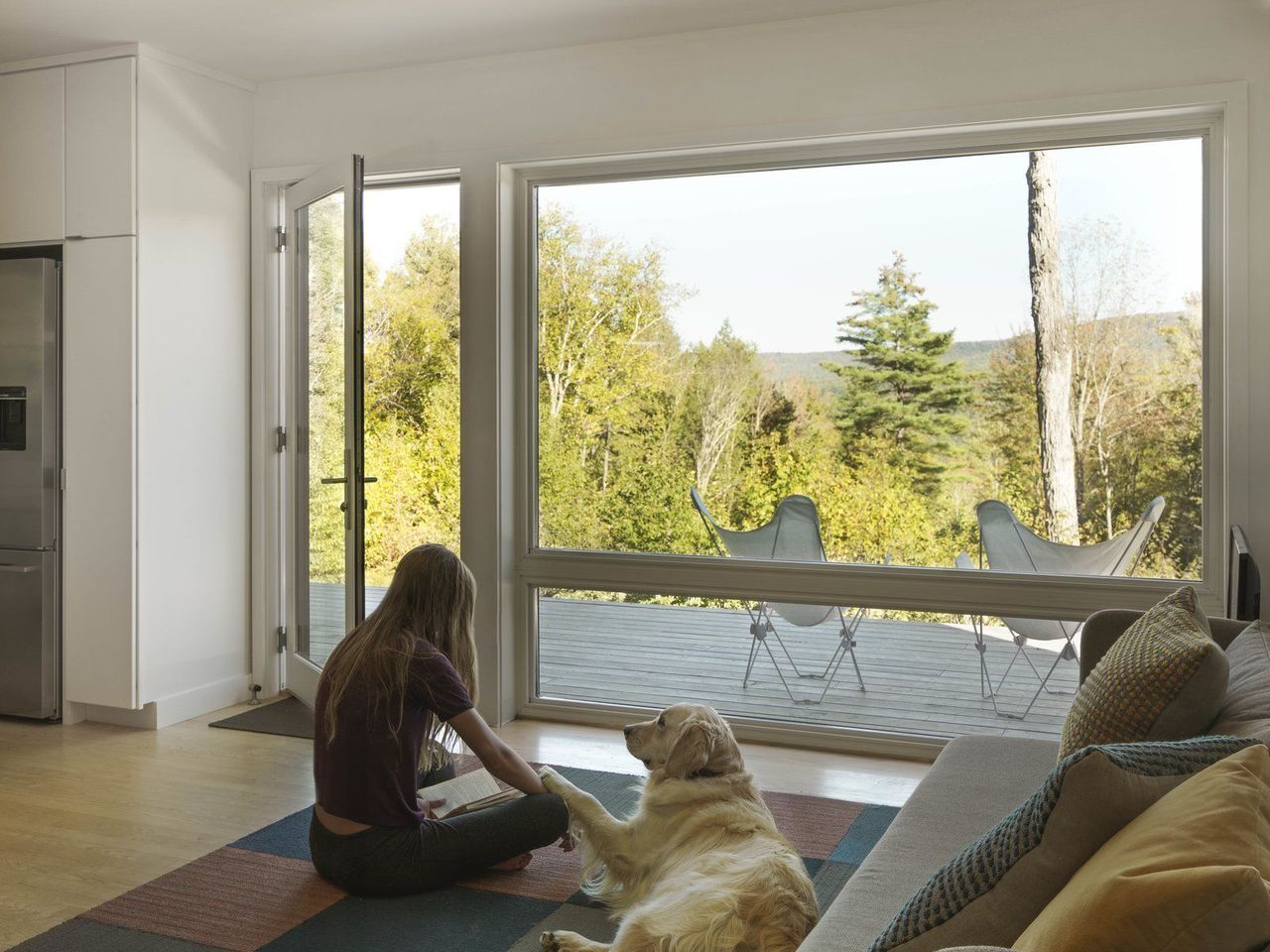
The house also morphs depending on the season. "It can sometimes be very like the textures and colors of its surroundings-the siding mimics tree bark and shadows, and sometimes blends into the woods. At other times, especially winter, the house really contrasts with the landscape’s snowy ground," says the architect.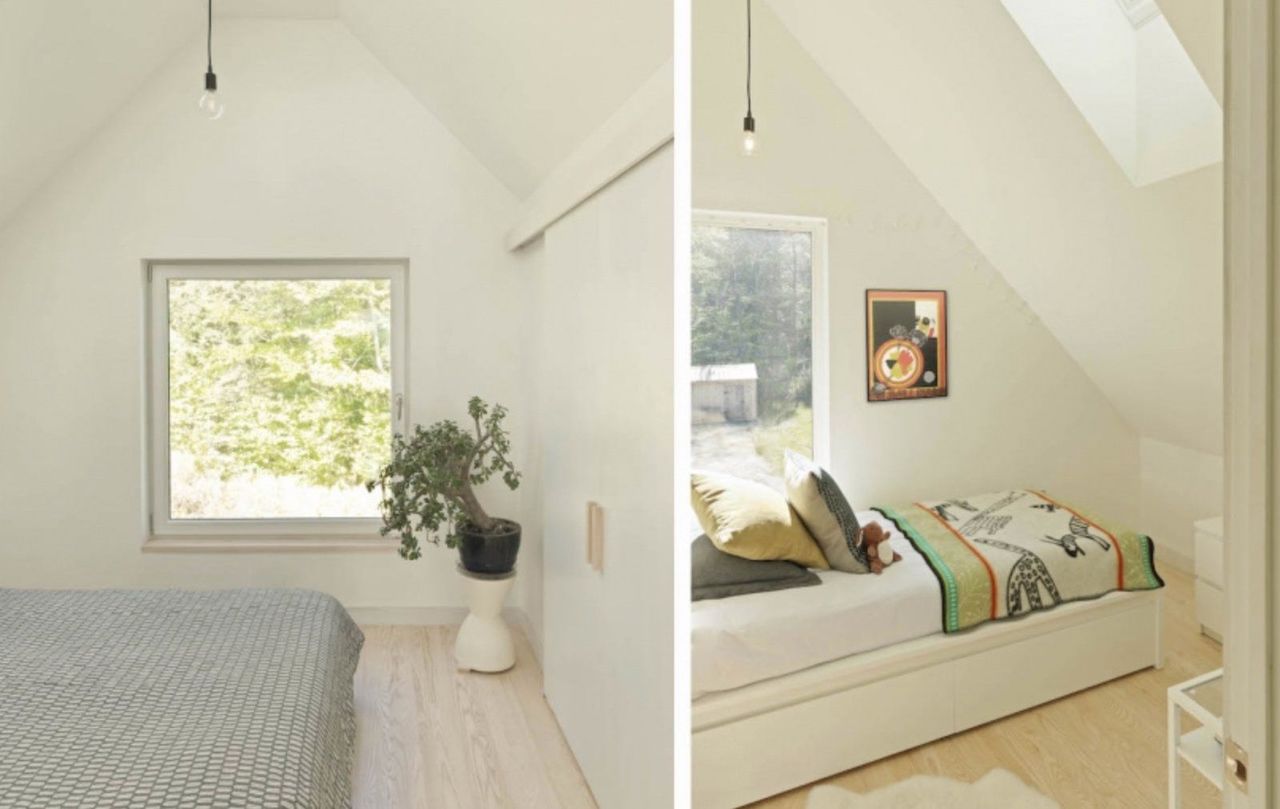
Herrmann used locally harvested and milled ash wood throughout, which is hard, with a distinctive grain, and surprisingly inexpensive. "Now there is also a nostalgic element," she adds, "since the emerald ash borer is currently destroying our ash trees."
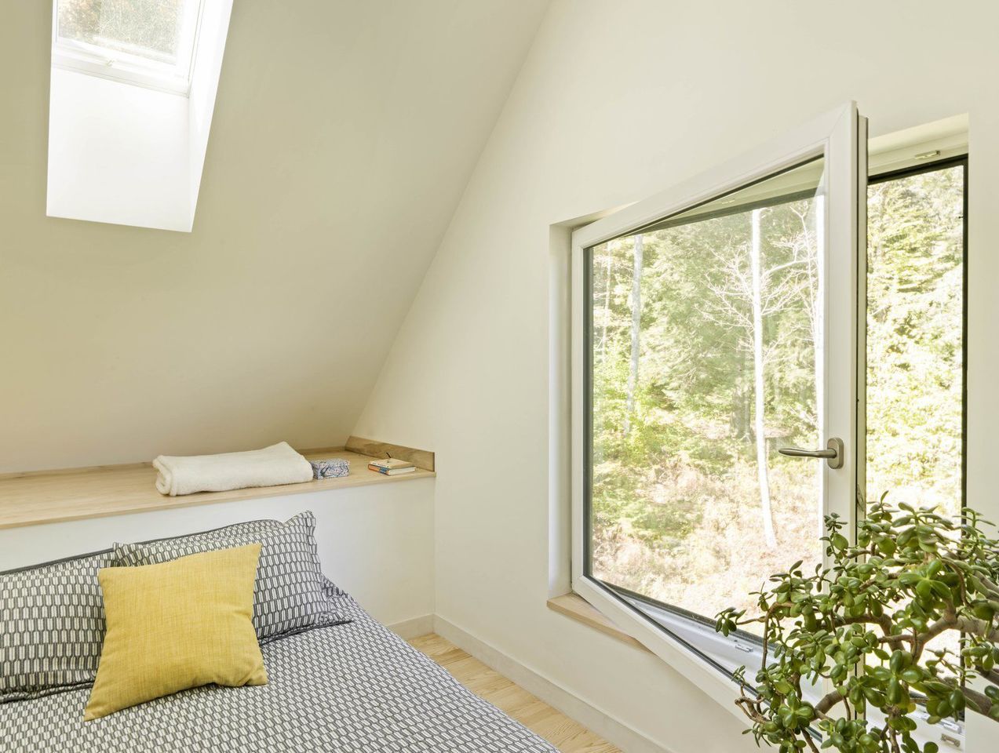
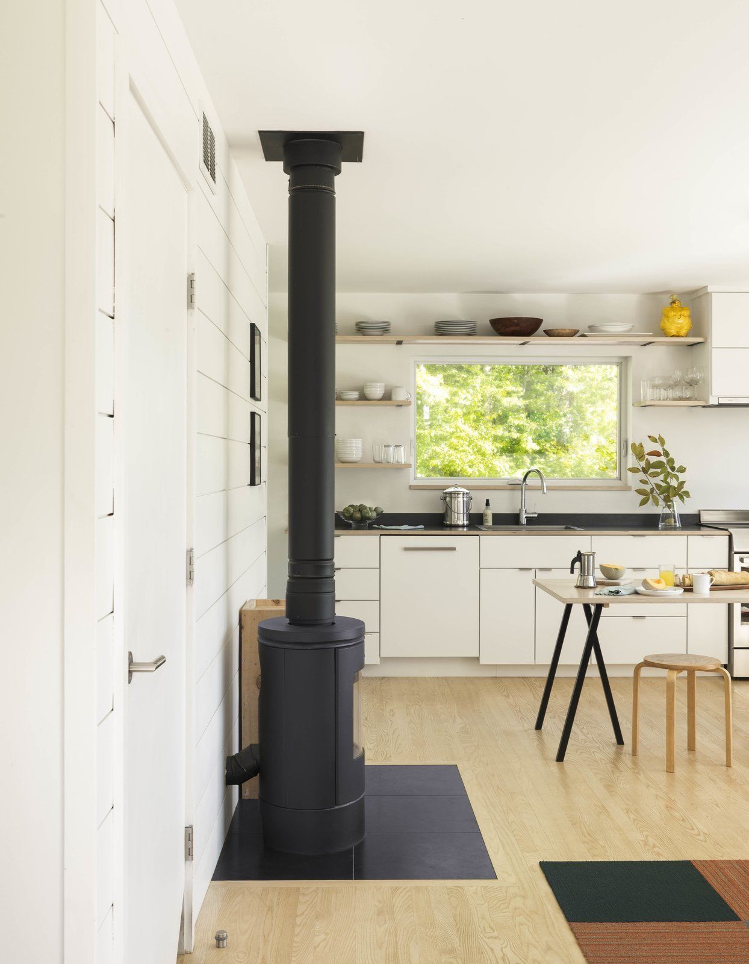
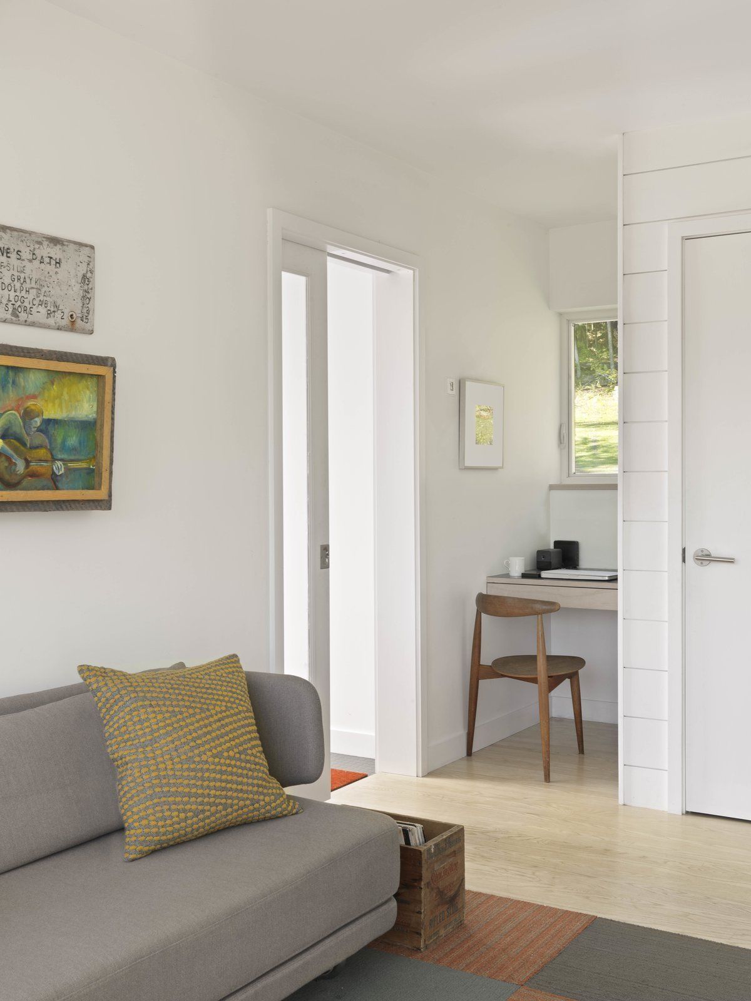
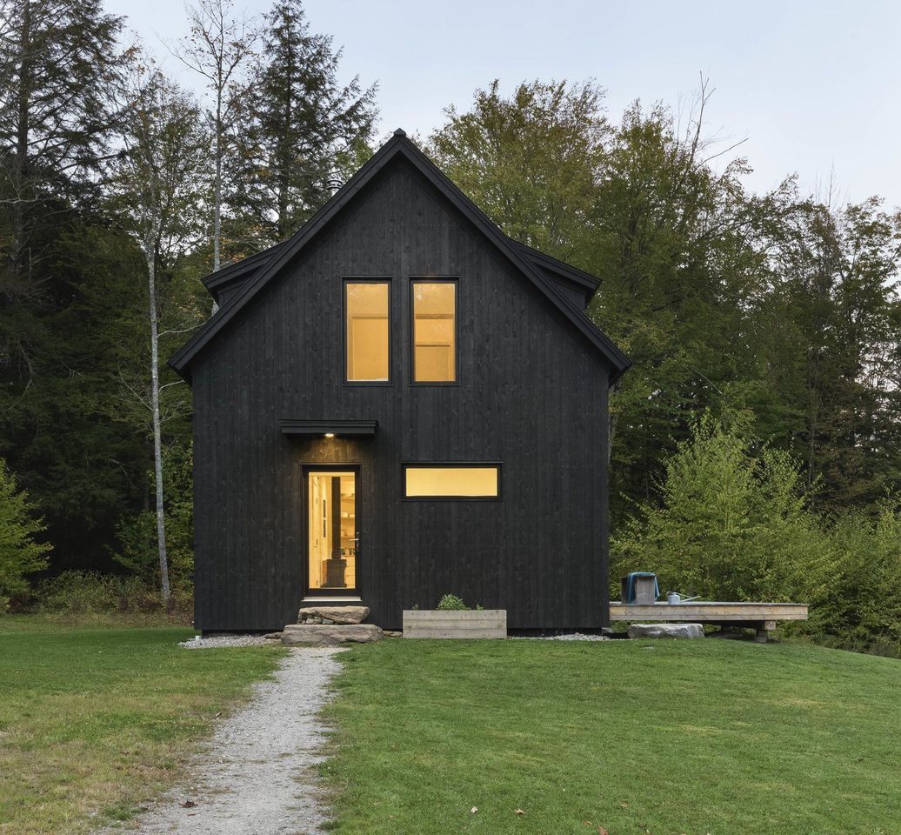
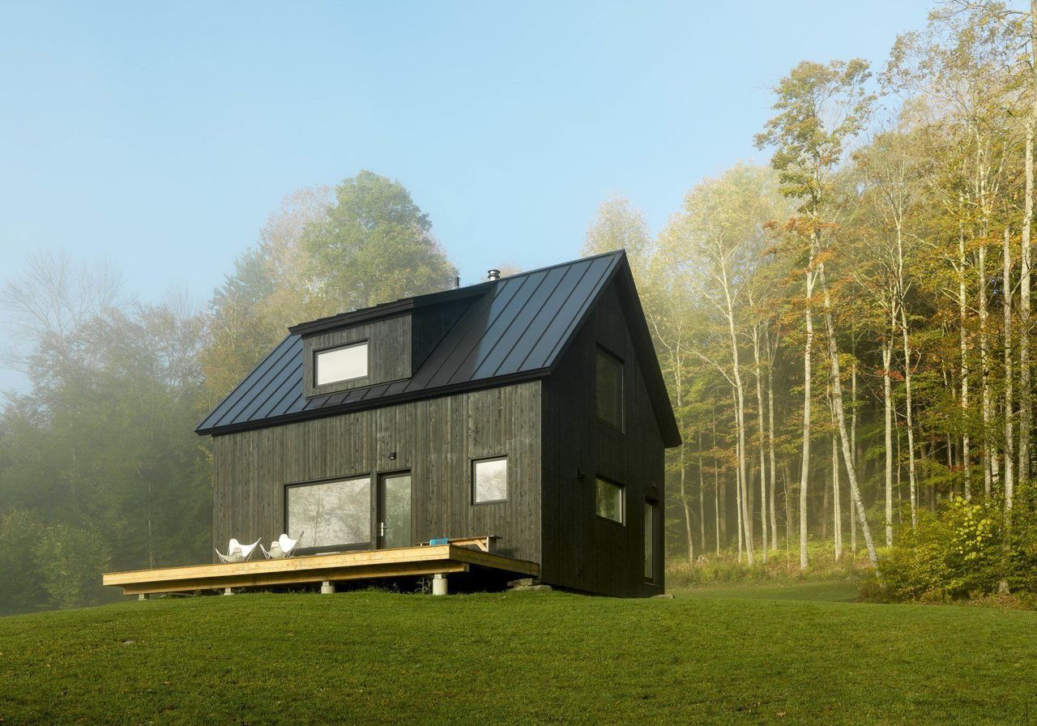



![A Tranquil Jungle House That Incorporates Japanese Ethos [Video]](https://asean2.ainewslabs.com/images/22/08/b-2ennetkmmnn_t.jpg)









