Tucked away on the east edge of the city of Oskaloosa in Iowa, the Carroll Alsop House was designed by Frank Lloyd Wright in 1947 and completed in 1951. Measuring nearly 2,300 square feet, the iconic home has been tenderly preserved throughout the years and boasts a trove of original charm, including a cantilevered carport.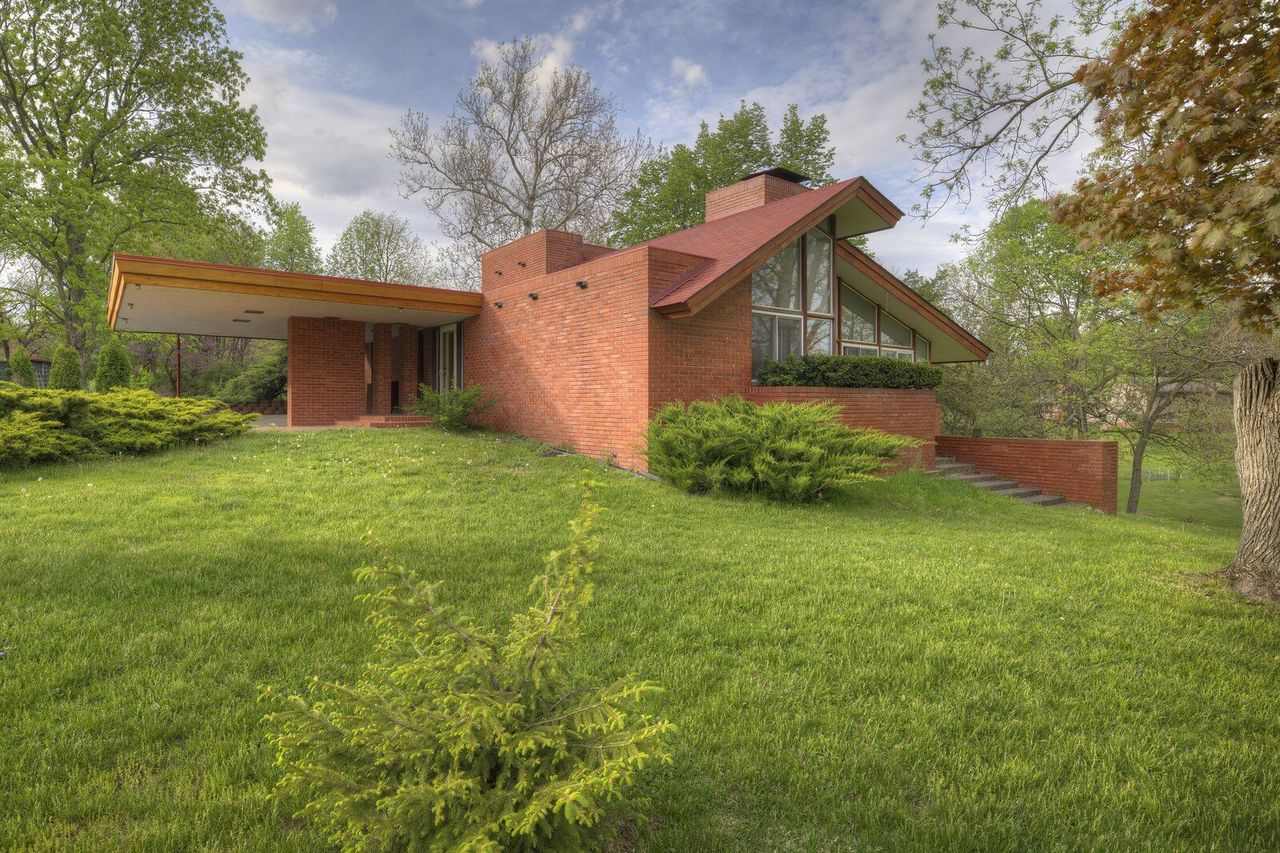
Frank Lloyd Wright designed the Alsop House in 1948 for Carroll Alsop, a local clothing merchant. The home rests on a lush, 1.75-acre site in Oskaloosa, Iowa, and is recognized on the National Register for Historic Places.
The red brick residence is one of only two Frank Lloyd Wright homes that can be found in Oskaloosa. According to historical records, two young families sought out the legendary architect to design their homes in the late 1940s, which resulted in the creation of both the Carroll Alsop House and the neighboring Lamberson House. Both projects were overseen by Wright’s apprentice John deKoven Hill, and then constructed by builder Jim De Reus.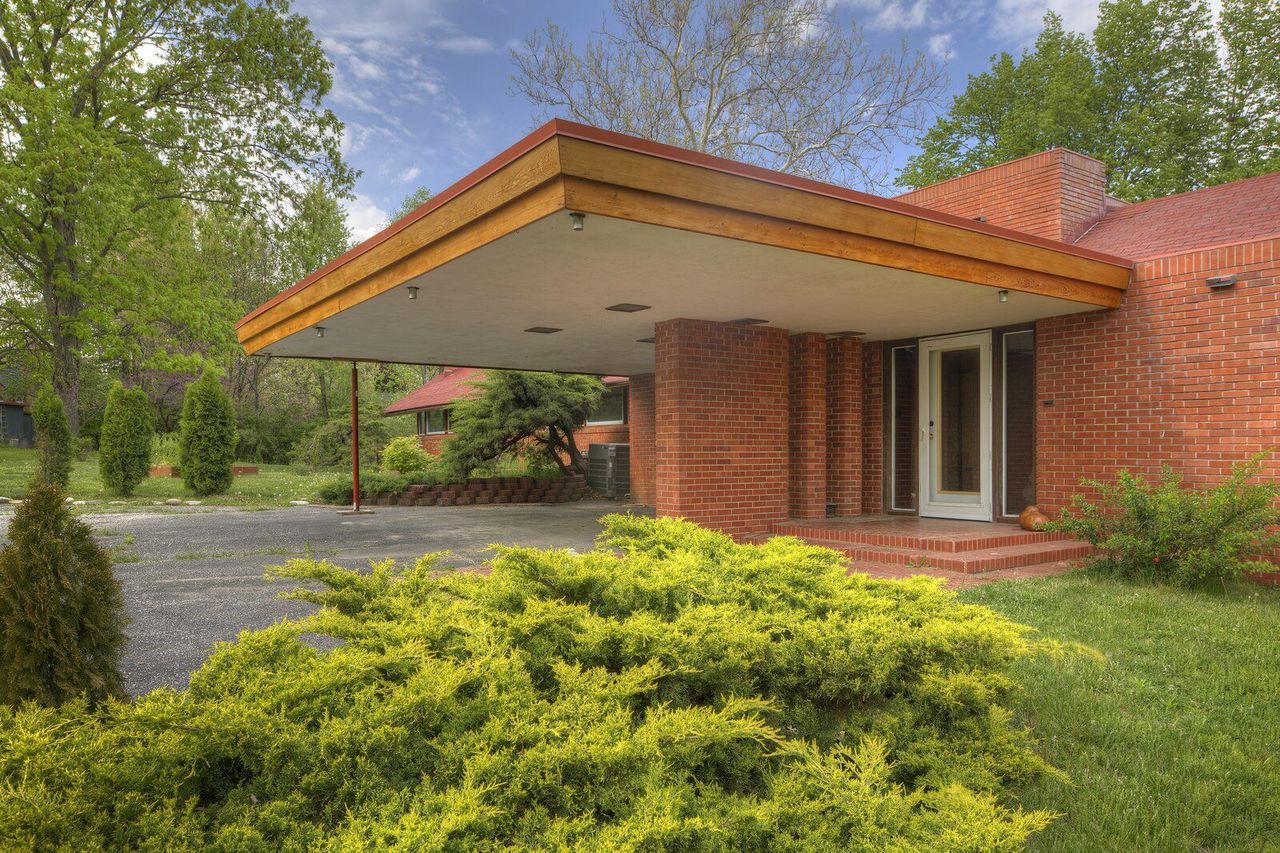
The iconic home boasts several dramatic features, including a large, cantilevered carport.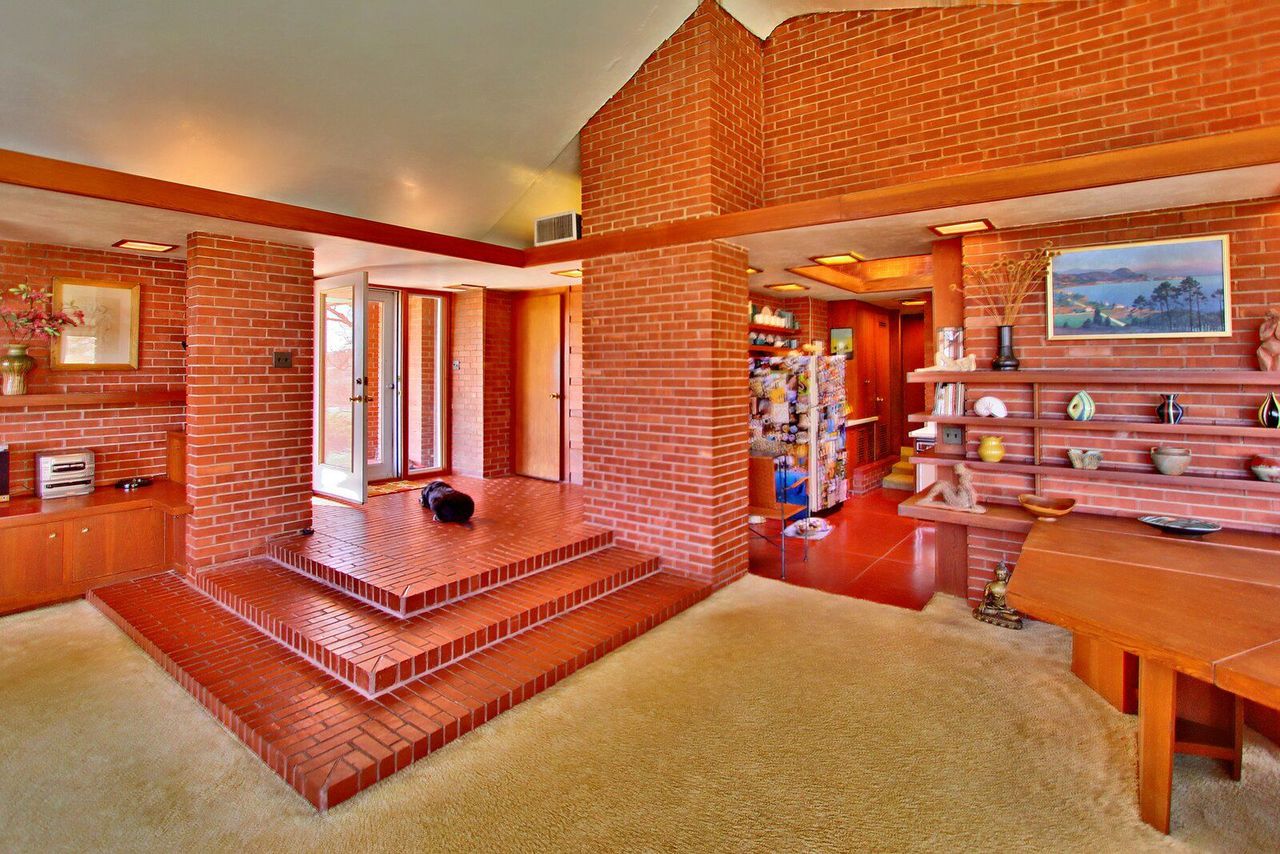
Similar to the exterior facade, the interior spaces feature a bounty of exposed red brick.
While both homes offer a feast of circa-period charm, the Alsop House is the more spacious of the two, featuring a simple L-shape layout comprising a series of open living spaces. Wright designed the home into the side of a hill as a way to maximize views and solar heating.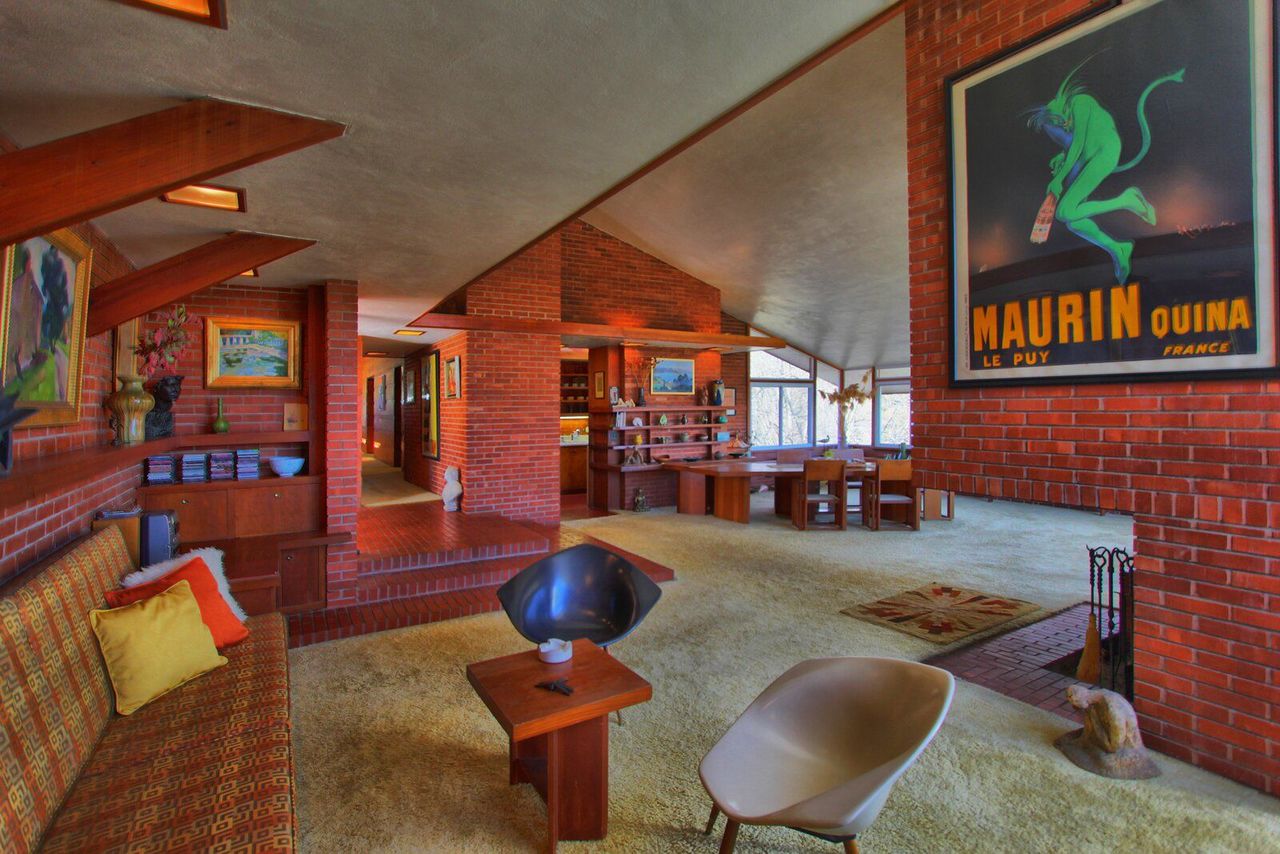
A view of the main living areas showcases the home’s stylish blend of glass, brick, and wood.
Upon arrival, a wide entryway leads to the home’s primary living spaces, which still feature a number of original details, including red brick walls, tinted concrete floors, and plaster ceilings. A bold, cantilevered fireplace divides the living and dining areas, both of which are wrapped in glazing.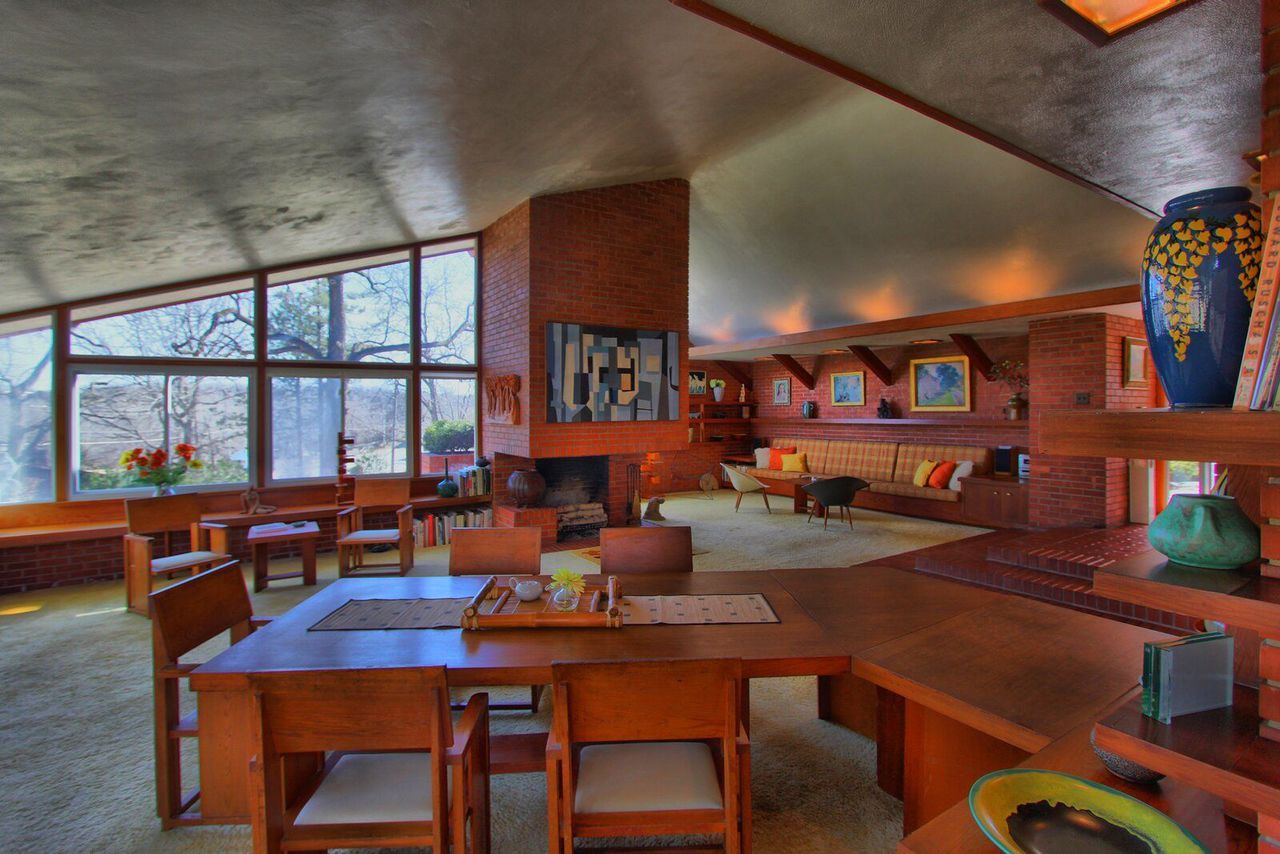
A cantilevered brick fireplace divides the expansive living and dining areas, which feature a series of built-ins. The soaring, cathedral-like ceilings enhance the home’s overall sense of space.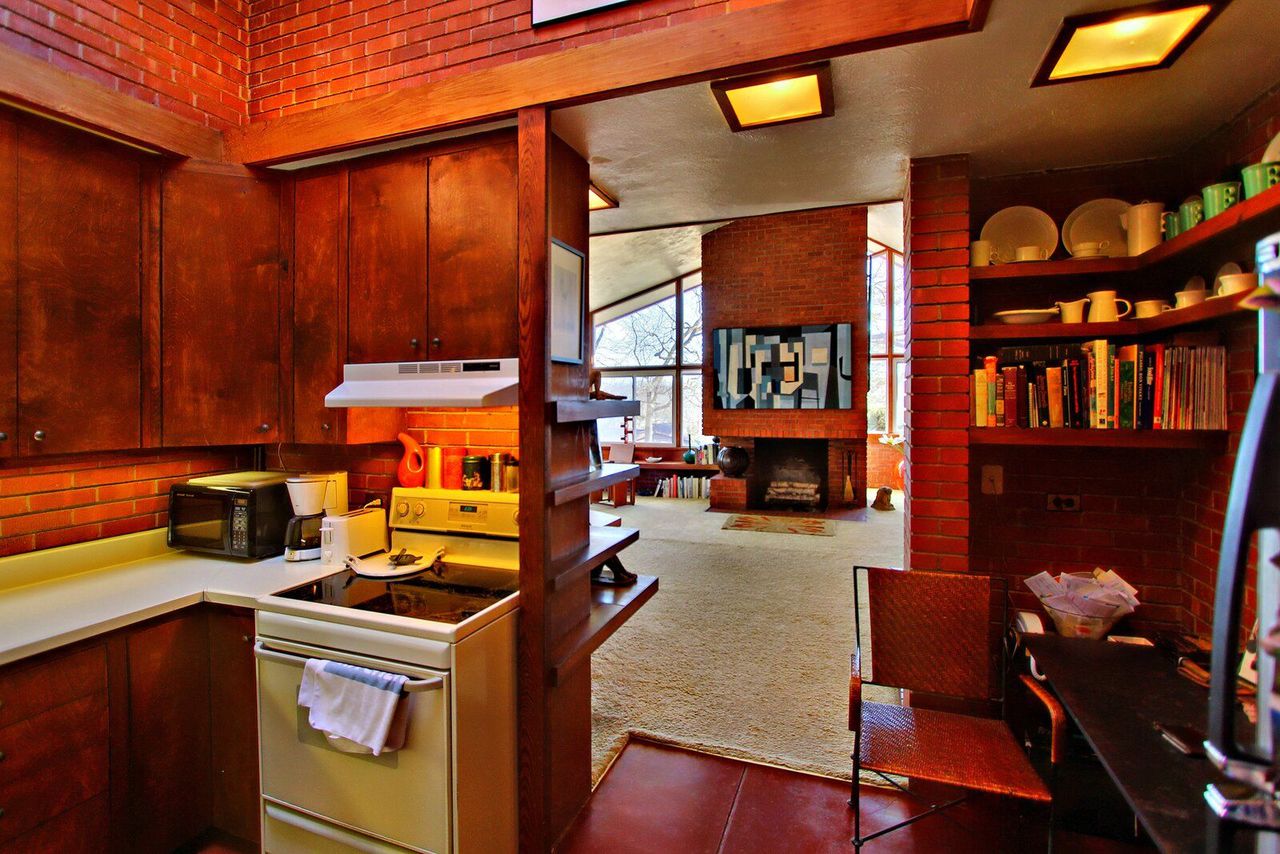
The small yet functional kitchen is located off the main living room and boasts original cabinetry. Red-tinted concrete tiles line the floor.
In total, the home offers four bedrooms, with the primary suite being the only interior space that deviates from the dwelling’s rectilinear design. While Wright completed the design for this Usonian gem in the late 1940s, his architectural influence had a significant impact on the area for years to come. As author John Sergeant notes in his book Frank Lloyd Wright’s Usonian Houses, the completion of both the Alsop House and the Lamberson House quickly launched a "home-building revolution" in Oskaloosa.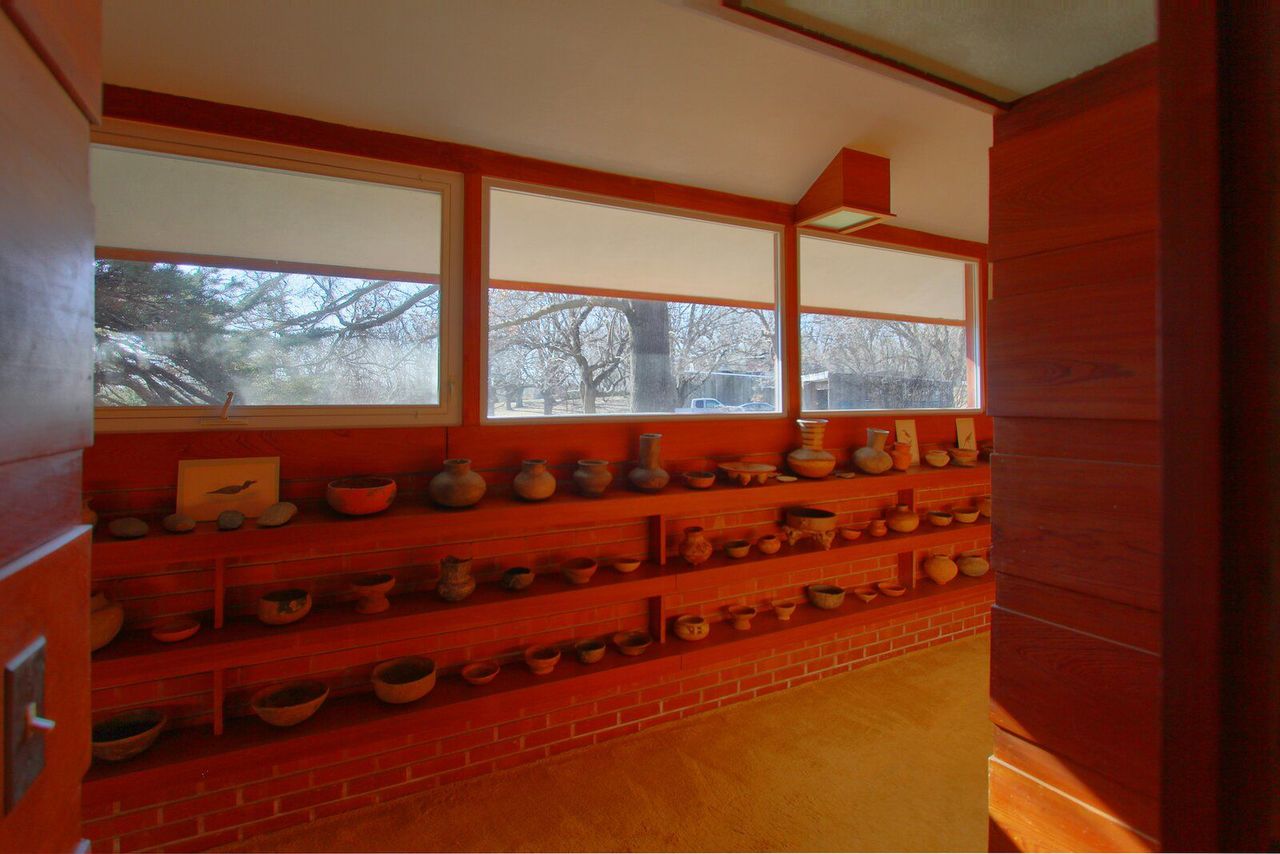
Built-in shelving continues throughout the home, including in the back hallway that leads to a private wing with four bedrooms.
The Alsop House is currently being offered as a private sale and is not listed on the market. The property will be sold as-is, with all offers reviewed. The sale will include all the original Wright-designed furniture, which includes three modular dining tables, eight dining/side chairs, and four square tables, all of which are "in fine vintage condition with lovely patina." According to the seller, the property offers a rare opportunity to a buyer seeking to restore a Wright-designed diamond in need of light polishing.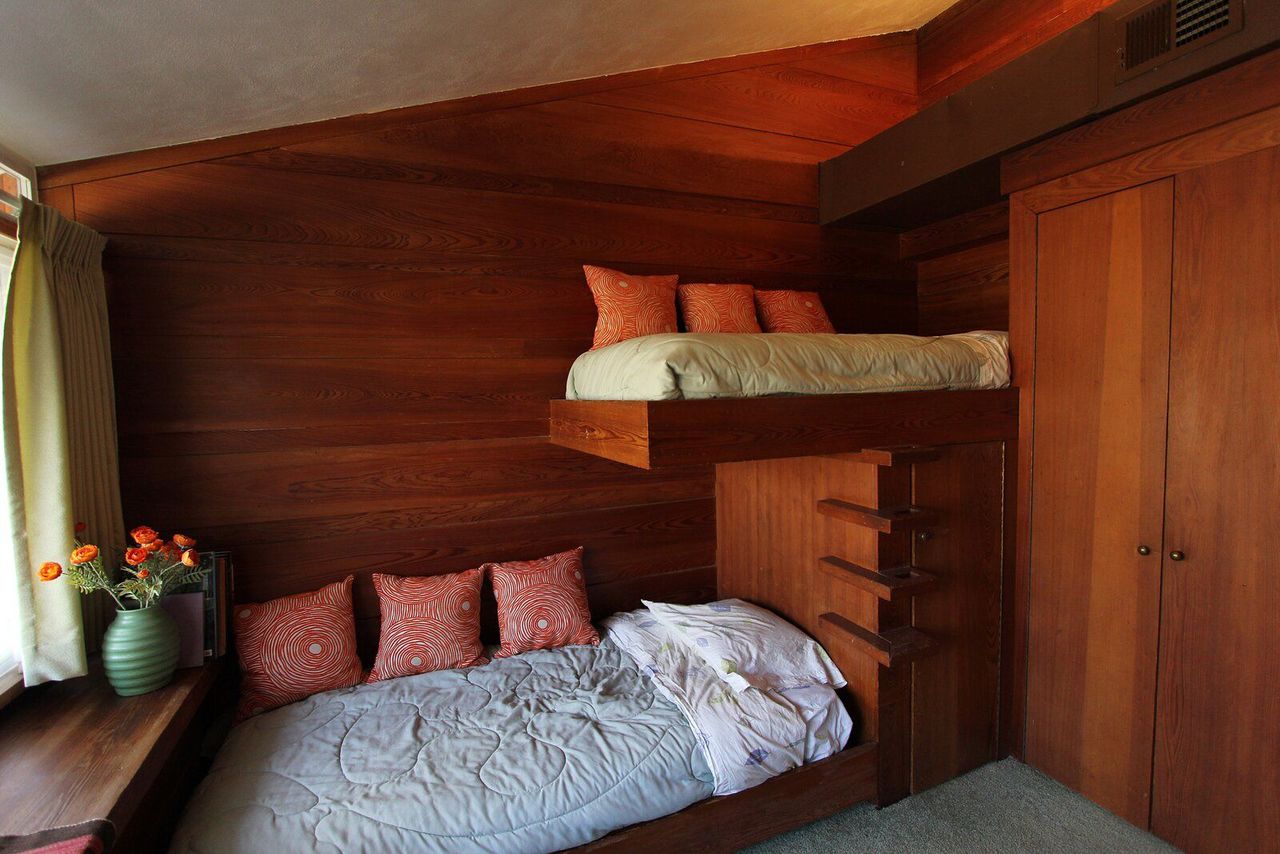
One of the bedrooms features an original set of bunk beds, complete with a bespoke ladder.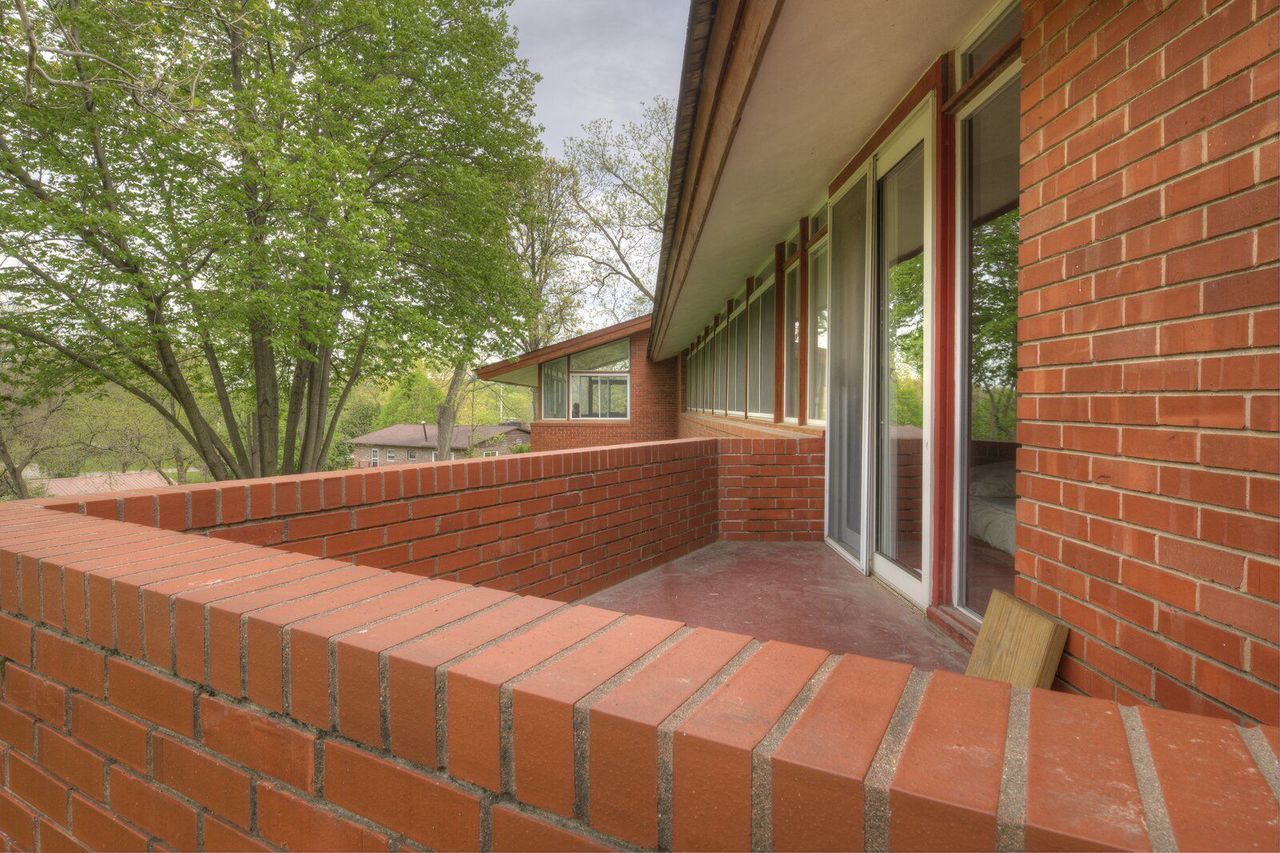
The primary suite includes sliding glass doors that open to a private terrace.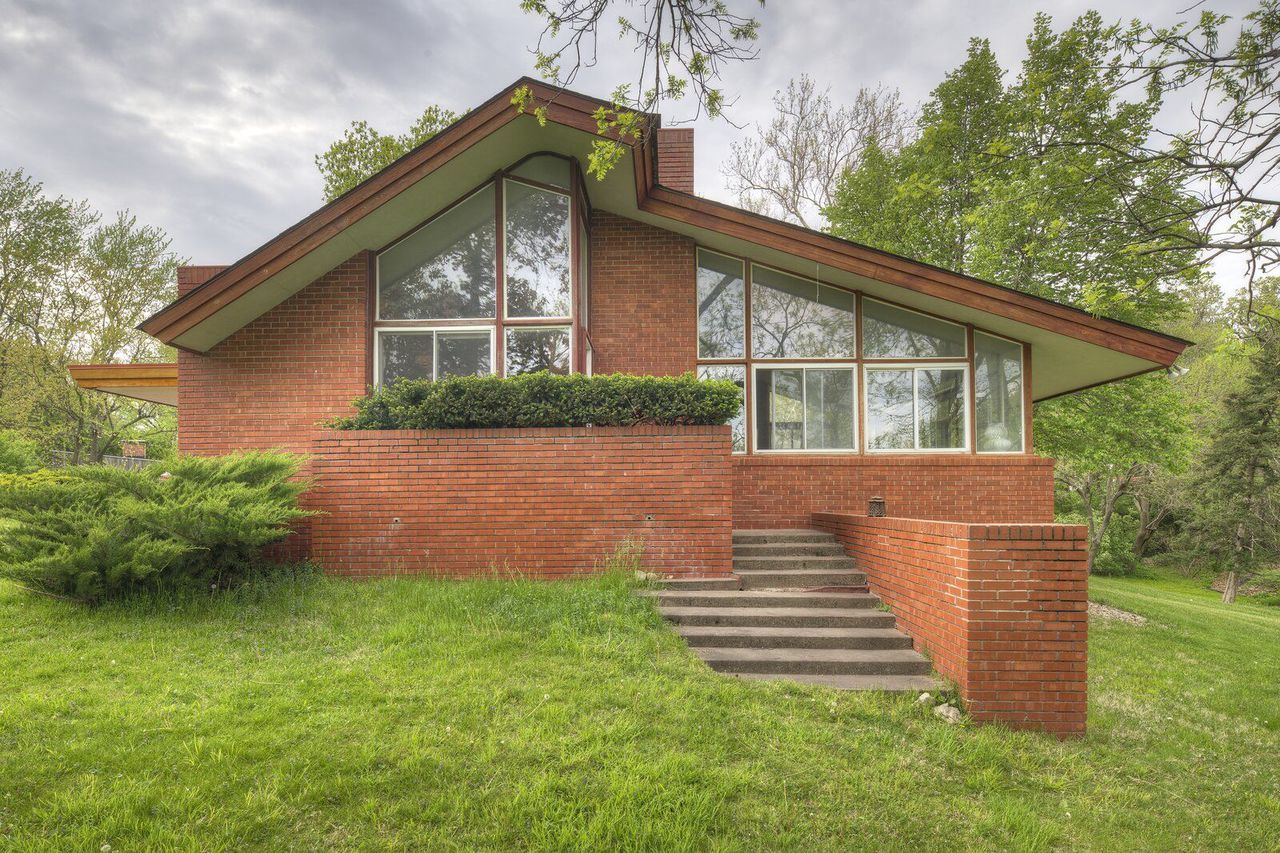
Large windows span across the historic dwelling, providing the interiors with plenty of natural light.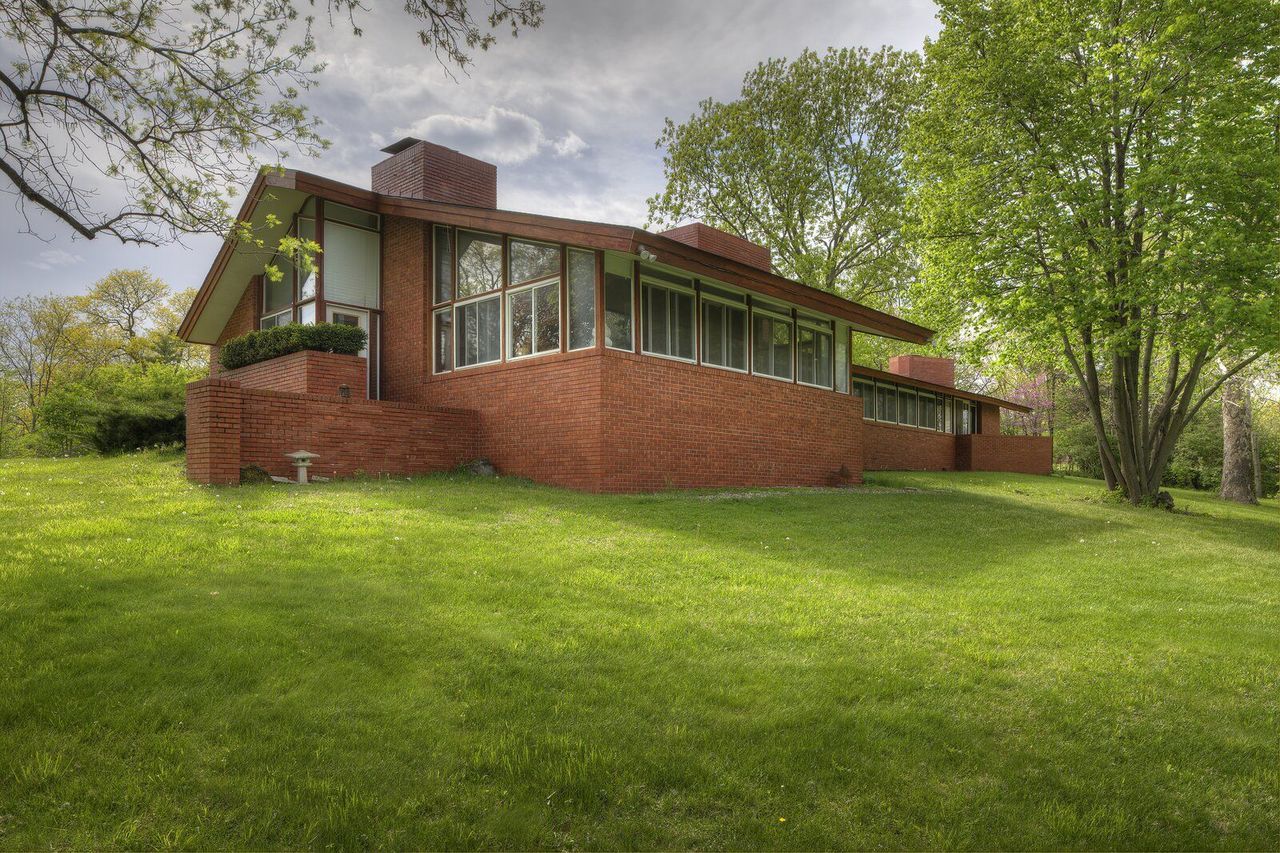
The home offers a quiet city escape surrounded by mature trees and a spacious hillside lot.

Tropical Boho Homes With Beautiful Vignettes & Vistas
Two tropical boho home designs, featuring swimming pools, cozy lighting schemes, interior archways, natural accents, and beautiful decor vignettes.


![A Tranquil Jungle House That Incorporates Japanese Ethos [Video]](https://asean2.ainewslabs.com/images/22/08/b-2ennetkmmnn_t.jpg)









