The property
Architecture studio Tonkin Liu has given an old agricultural shed in Yorkshire a new lease of life as a modern country home with a striking double-height library at its core.
The owners wanted to create a high quality, energy-efficient and low-cost building to serve as a house, library and gallery. They had spent several years looking for a quiet site to build their retirement home, before they finally stumbled on this large barn, which was being used as a container for tools and tractors. Surrounded by silver birch trees and wild garden, and sitting on the edge of a small village in North Yorkshire, the couple fell in love with the plot and brought on the architecture studio to help them completely transform it – on a tight budget.
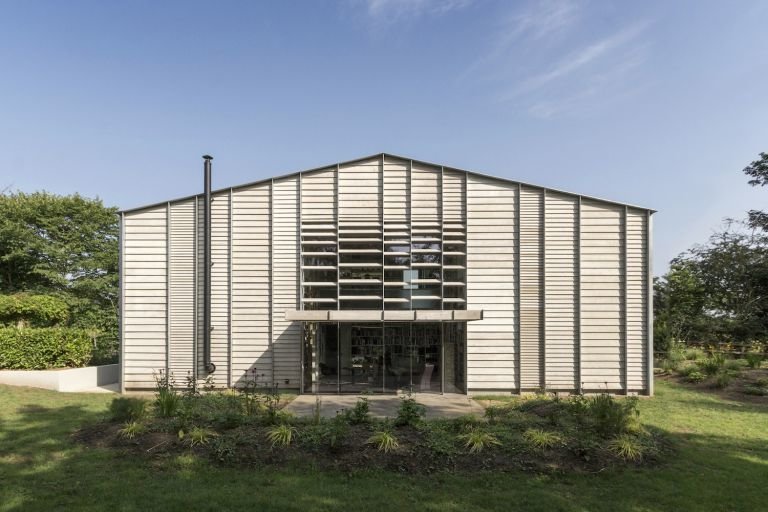
The architects used traditional construction techniques and low-cost materials to meet the challenging budget. Through selective reuse and refined detailing, this impressive transformation is an inspiration to all; that you can achieve a lot, with very little.
The former shed is now a home with exquisite detailing throughout inside and out, and a showcase for a lifetime collection of books and art.
The renovation has won this project seven awards, including three RIBA awards.
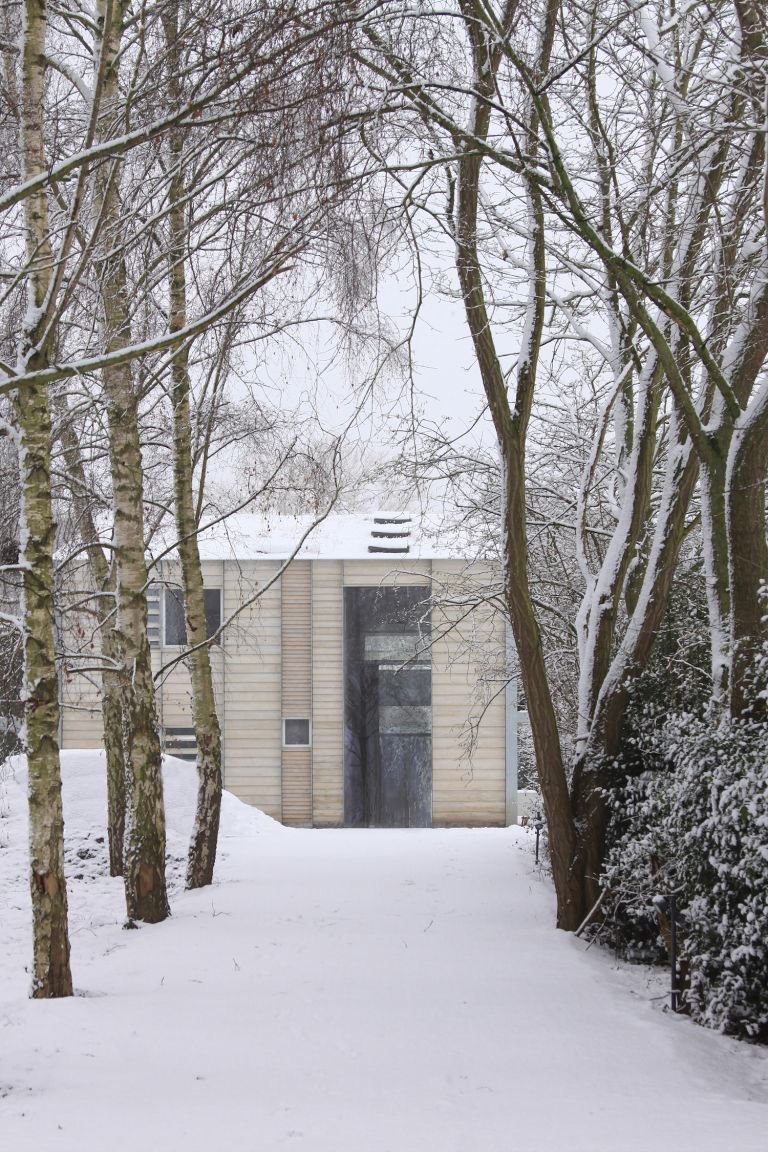
Exterior
The property's form and materials help to evoke the character of the original structure. The steel frame and ground slab were reused and enlarged, retaining the original form of the shed.
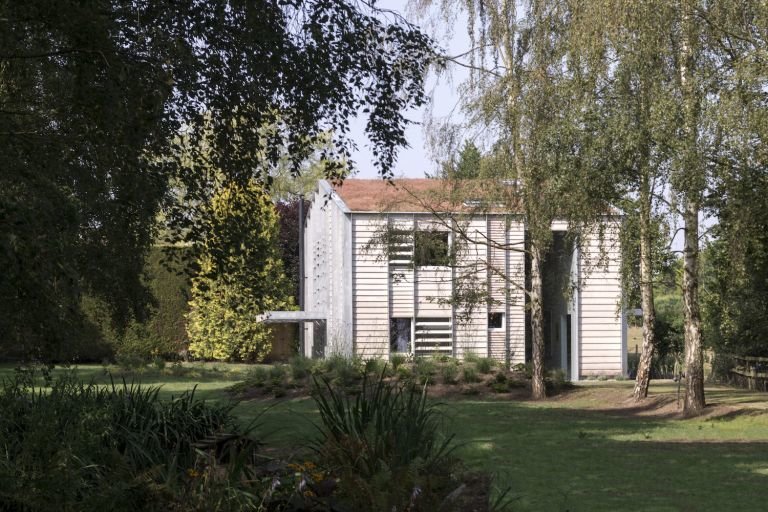
Newly clad in varied widths of shot-blasted timber and galvanised steel fins, the rhythmic facade is a subtle nod to the surrounding silver birch trees.
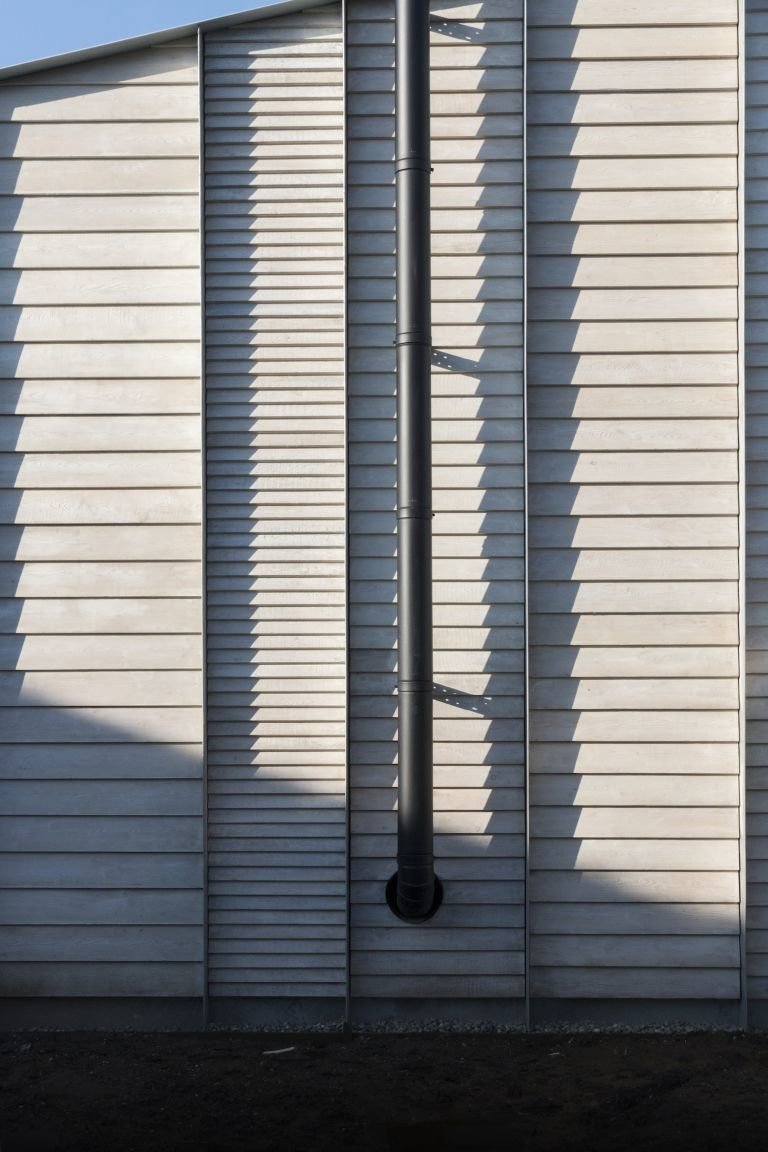
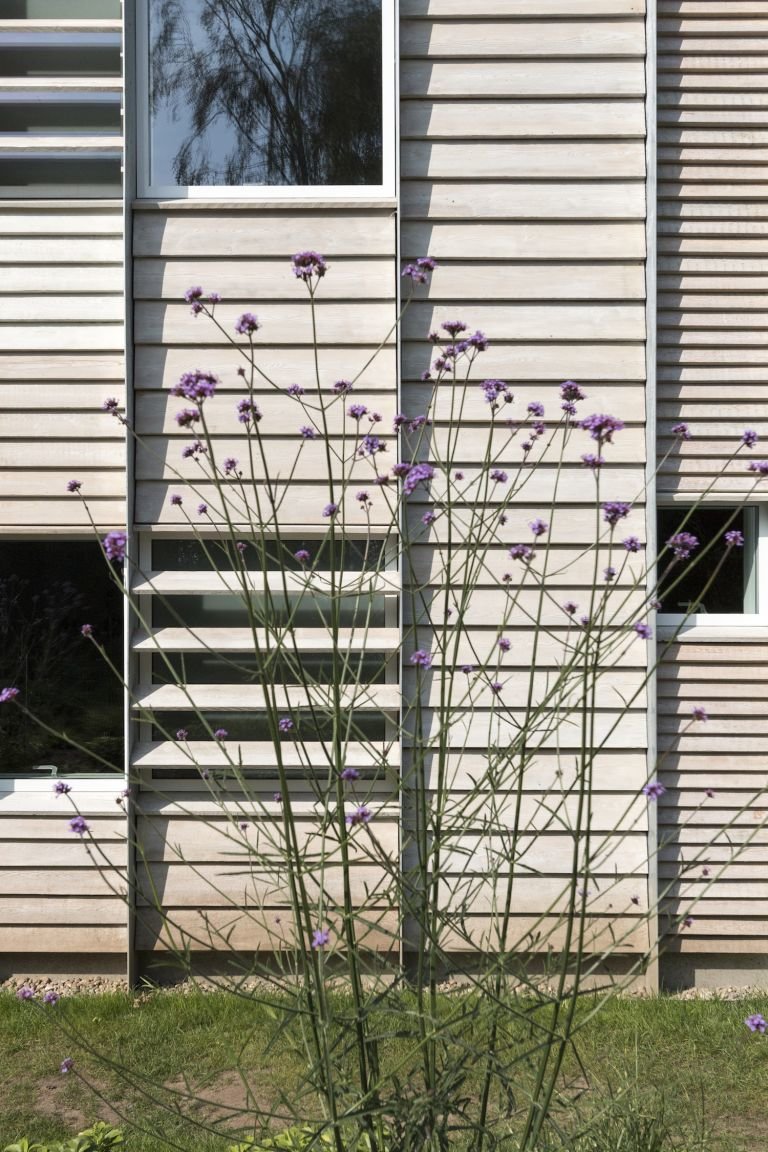
A pathway between the trees aligns with a pair of tall, glazed openings that allow a view straight through the building. The windows also frame views of the rising and setting sun from within a long gallery.
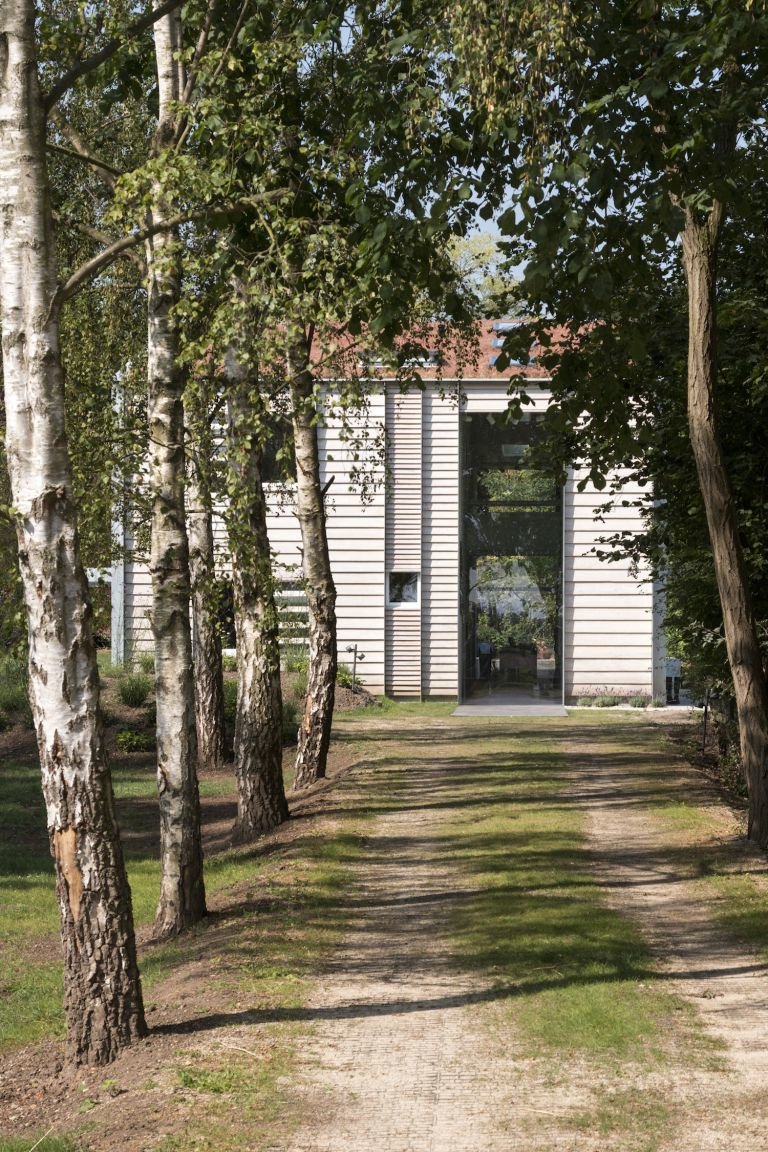
Hallway
A long, double-height hallway leads towards the kitchen – with the kitchen island in the middle.
To the right of the hallway is a staircase that leads up to the bedrooms.
A bridge between the upstairs bedrooms draws the eyes up, accentuating the ceiling height of this great space.
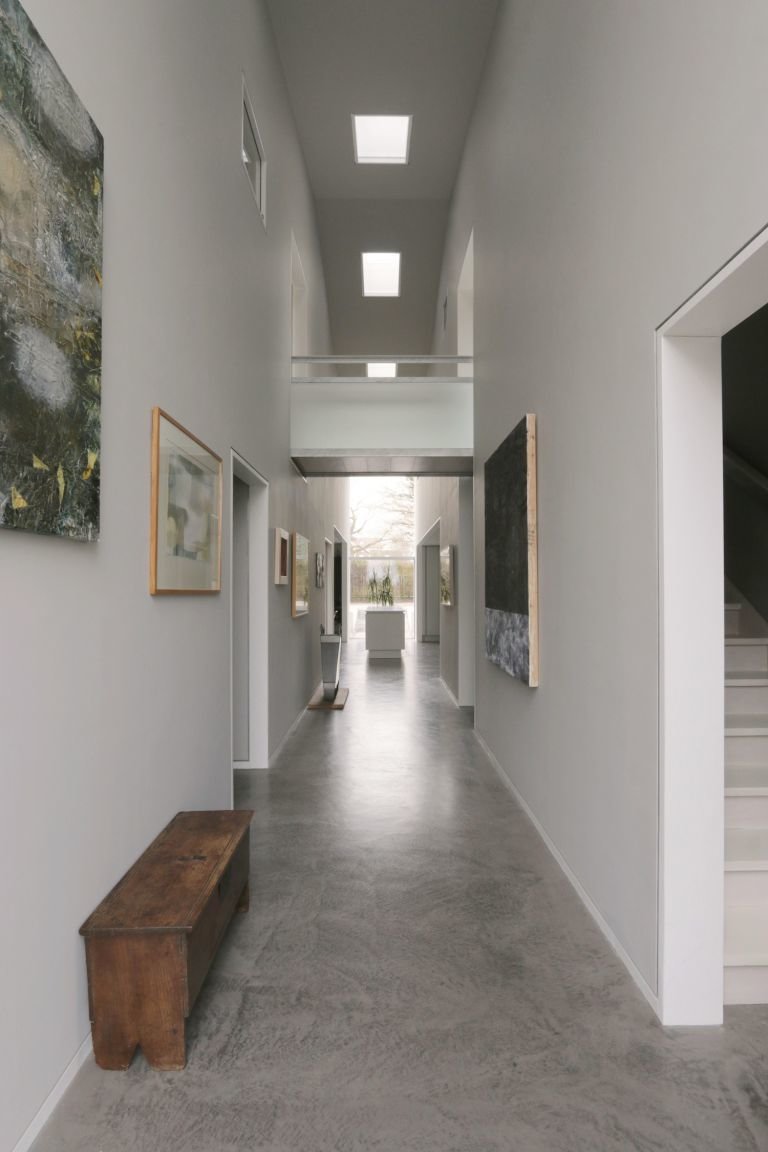
Library
The house's internal layout features an open-plan of interconnected spaces with varied proportions. At the home's core is a double-height library – a showpiece for a lifetime’s collection of books – which offers uninterrupted garden views.
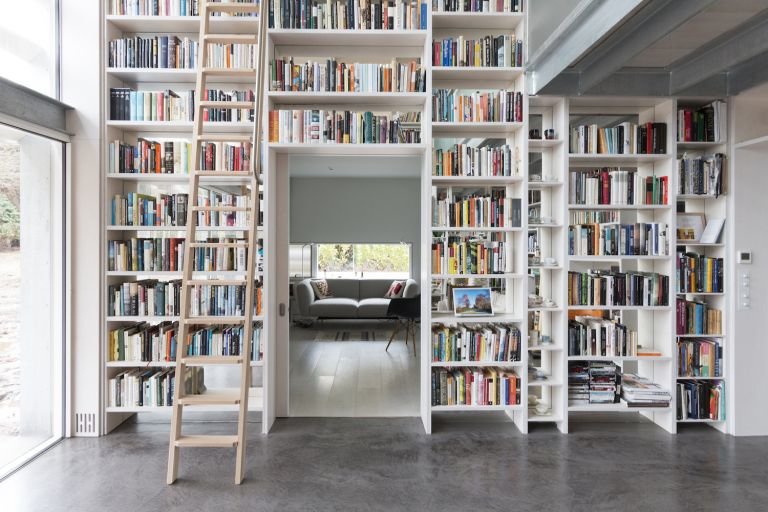
The placement of mirrors behind the shelves lining the walls helps bounce light around and make this space feel even larger and brighter.
The impressive library is flanked by a living room and the three bedrooms.
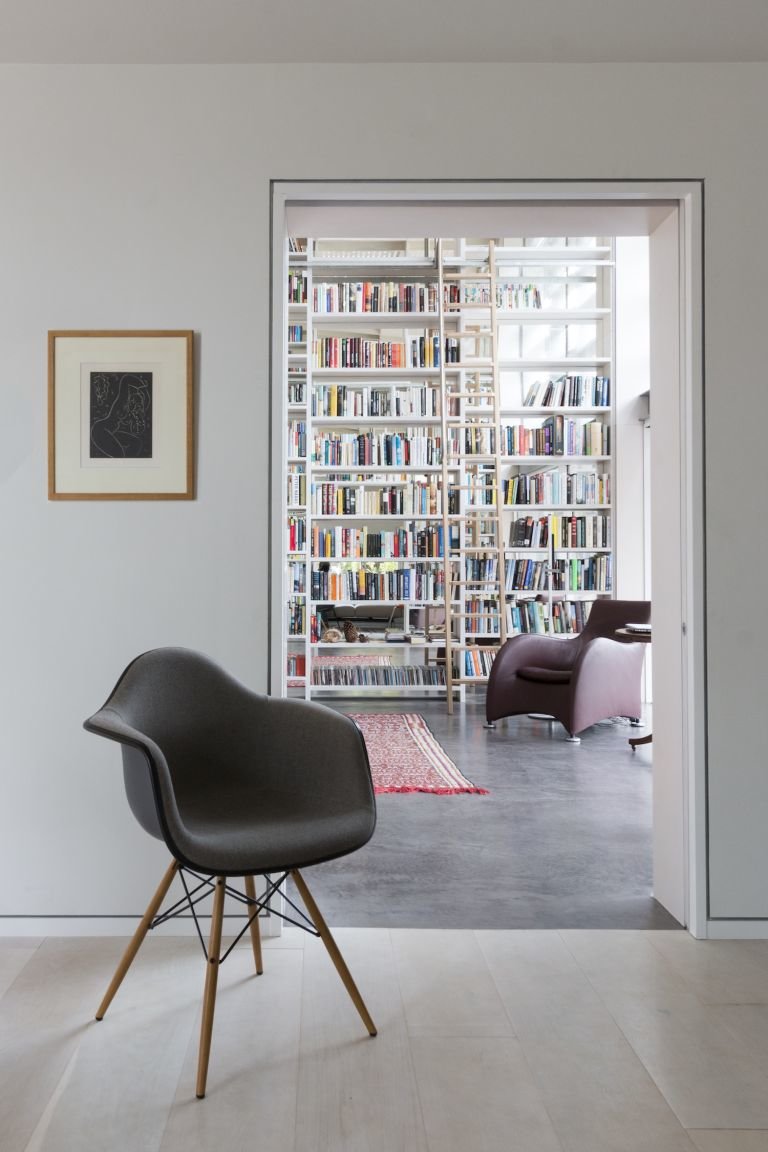
A bridge connects the staircase's landing with a mezzanine overlooking the library that provides access to the bedrooms at either end of the house.
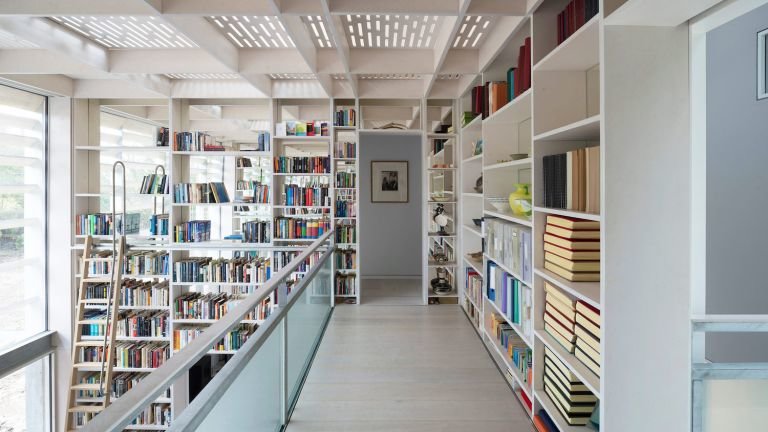
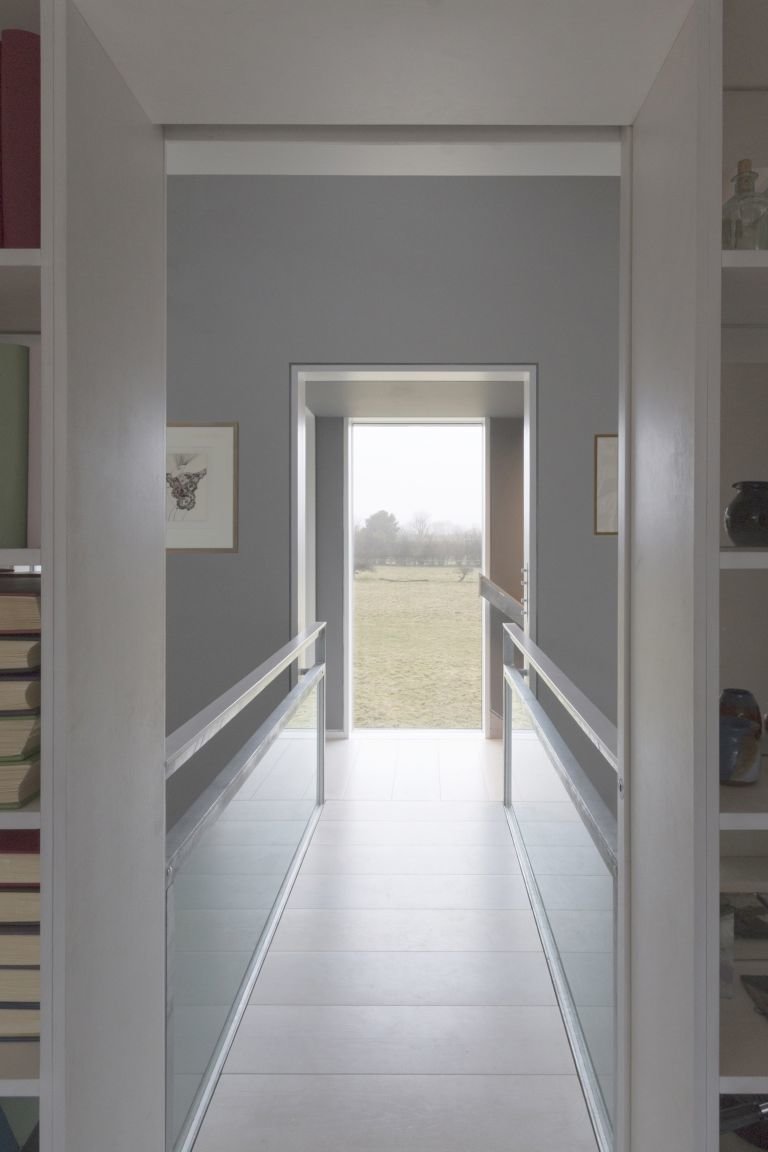
Kitchen
The main hallway contains the kitchen at one end, with a utility room, storage room and staircase concealed behind a wall.
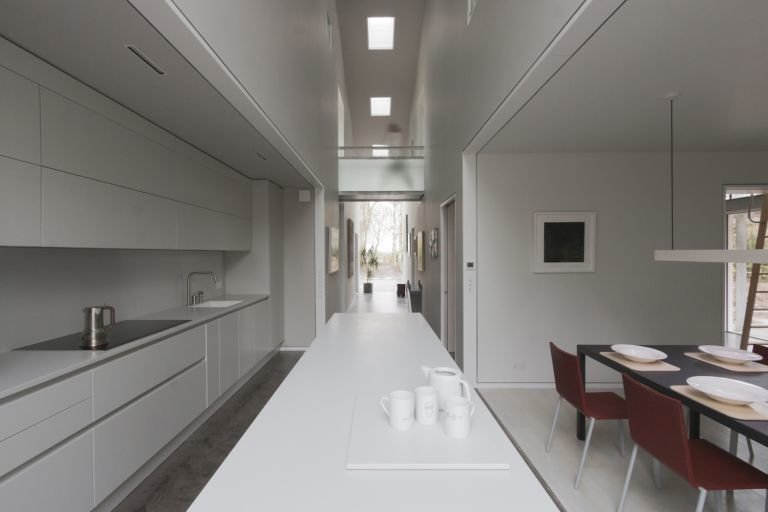
Handleless white kitchen cabinetry lend a very contemporary look.
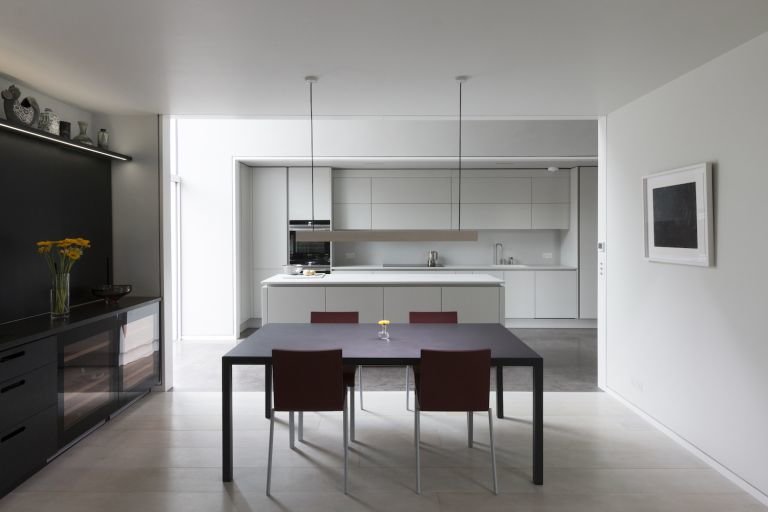
Bedrooms
Bedrooms feature built-in storage that frames the bed, maximising floor space.
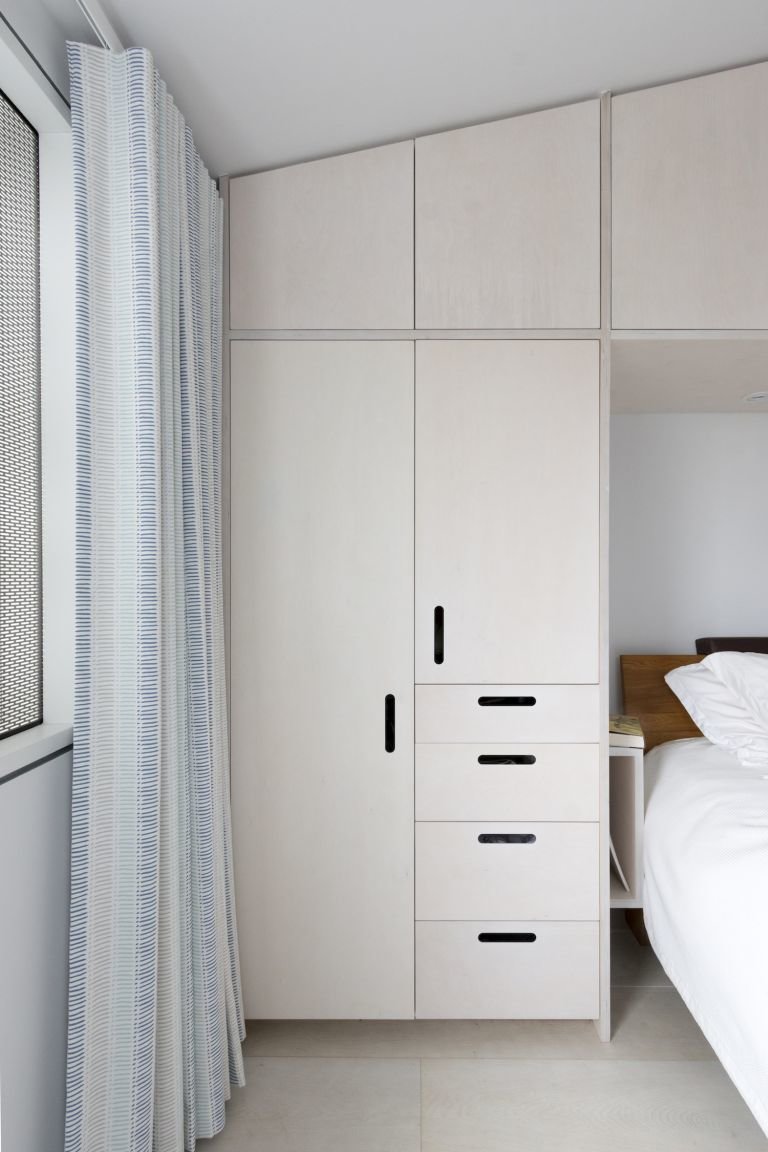
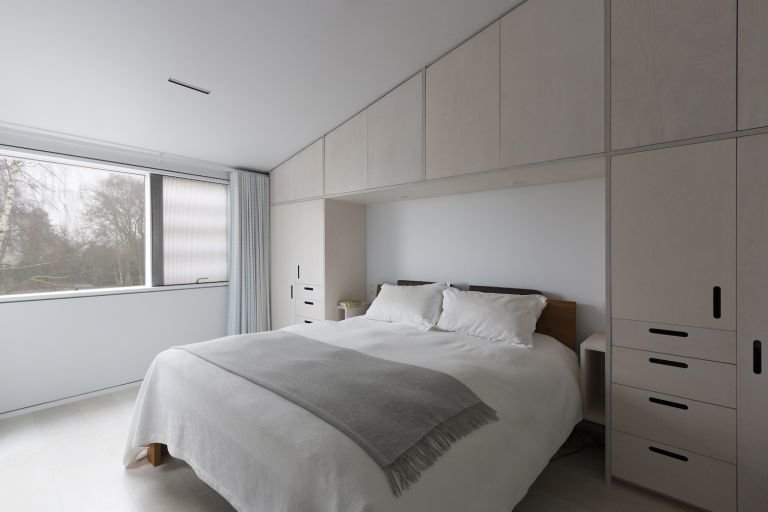
The colour scheme of subtle grey tones, concrete screed floor and white shaded timber seems to effortlessly complement the art collection in every space.
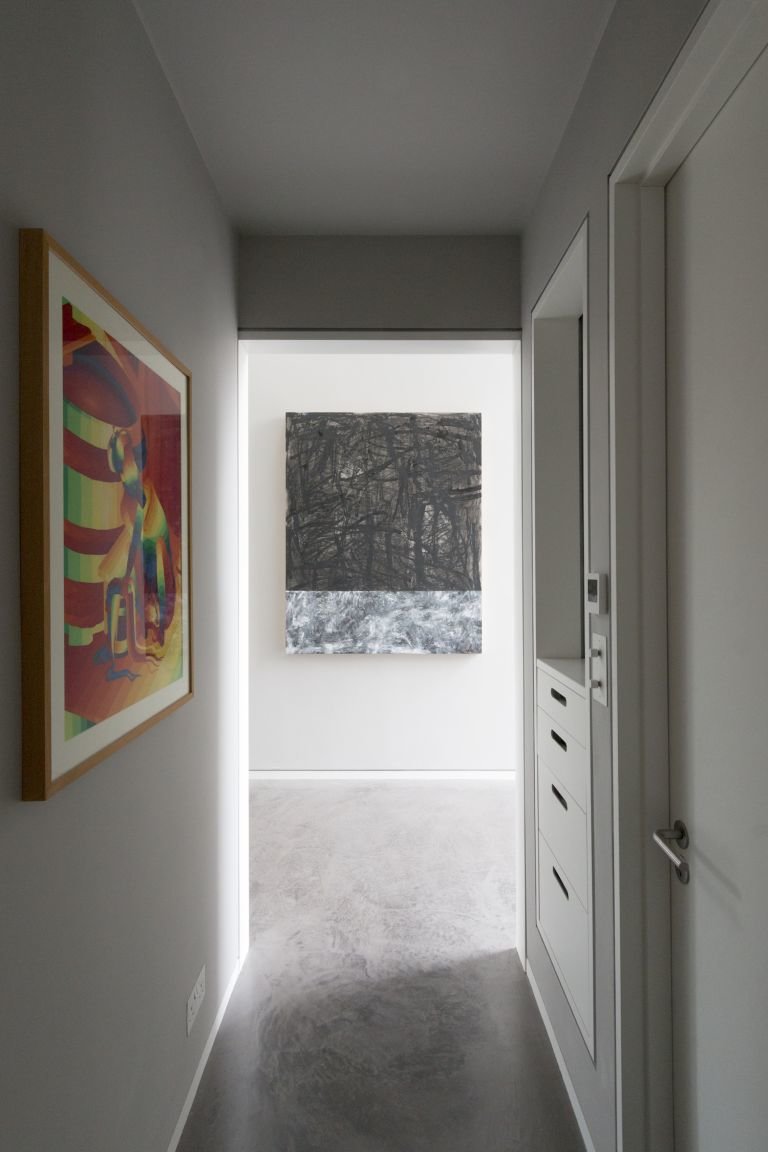



![A Tranquil Jungle House That Incorporates Japanese Ethos [Video]](https://asean2.ainewslabs.com/images/22/08/b-2ennetkmmnn_t.jpg)









