A historic, Victorian-style estate is now up for grabs in Denver’s coveted West Highland neighborhood. Currently owned by The Fray’s lead singer, Isaac Slade, and his partner, Anna, the dwelling offers over 5,200 square feet of living space and can be split into two separate residences. 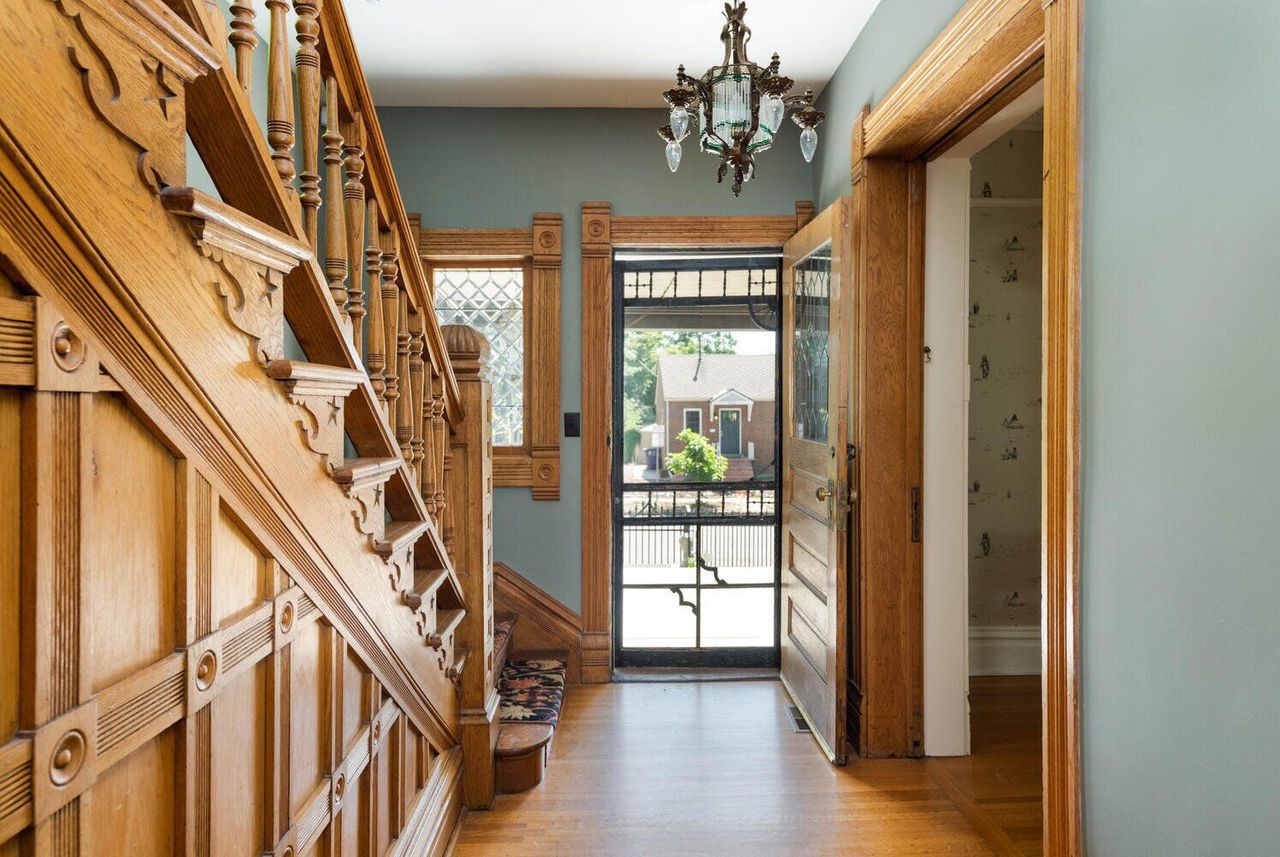
Originally built in 1890, the three-level Victorian sits on a corner lot in Denver’s popular West Highland neighborhood. Its red-brick facade and colorful trim pay tribute to the building’s past.
The home, which dates back to the late 1800s, was originally designed by Denver-based architect William Lang. Since acquiring it in 2009, the Slades have spent the last decade carrying out a careful restoration of the estate from top to bottom.
The current owners, Isaac and Anna Slade, have spent the past decade carrying out a meticulous restoration of the property, while making sure to preserve its many ornate details-both inside and out.
"For those seeking a space steeped in history, abundant in extraordinarily unique design, and exceptionally maintained, this is it," notes listing agent Mckinze Casey. "[As] one of the most exquisite properties available in Denver, this home will continue to surprise and delight with its whimsical style."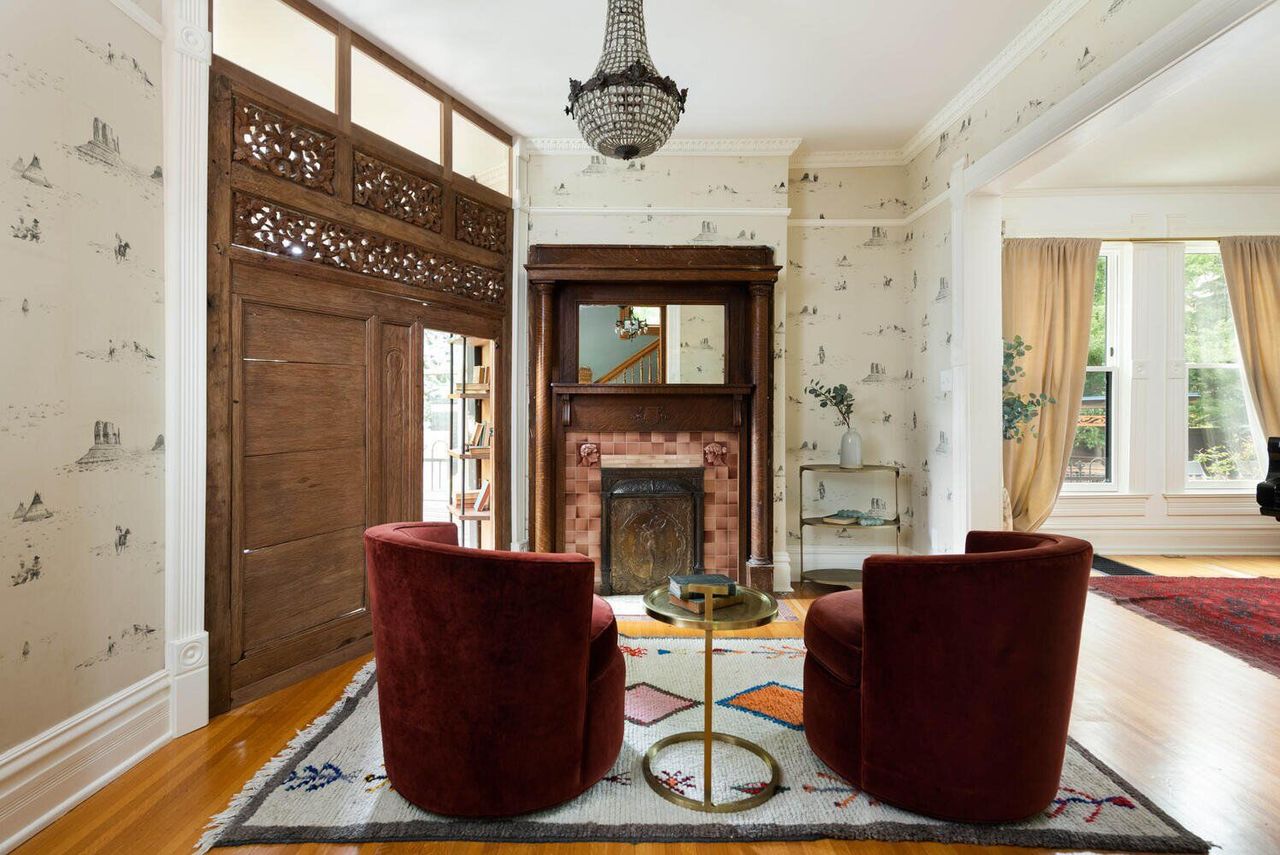
Just off the entry foyer is a quaint conversation room wrapped in vintage wallpaper. The tiles hugging the central fireplace were salvaged from the original hearth.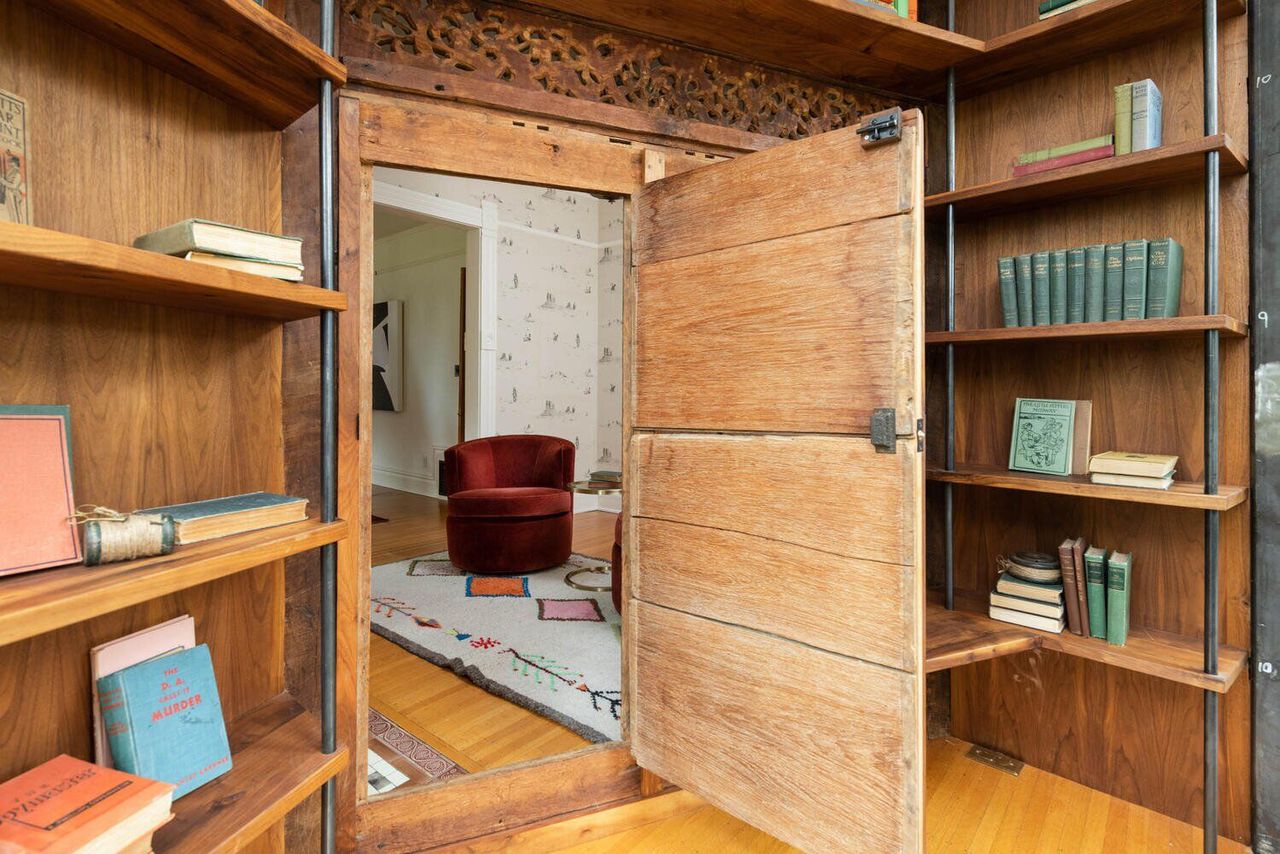
A large wooden door connects the conversation room to a private reading nook. This area is nestled under the home’s turret and offers a sunny, secluded spot to unwind.
As part of the intensive remodel, the couple reinforced the structure’s entire foundation without compromising any of the original architecture. "Their eye for design, artistic touch, and passion for this three-story house is evident in each room-from the flooring made of pennies in the covered porch, to the handcrafted pergola imported from Asia, and the [custom] inlaid pattern in the wooden floors in the kitchen, which was designed by the Anna herself," Casey says.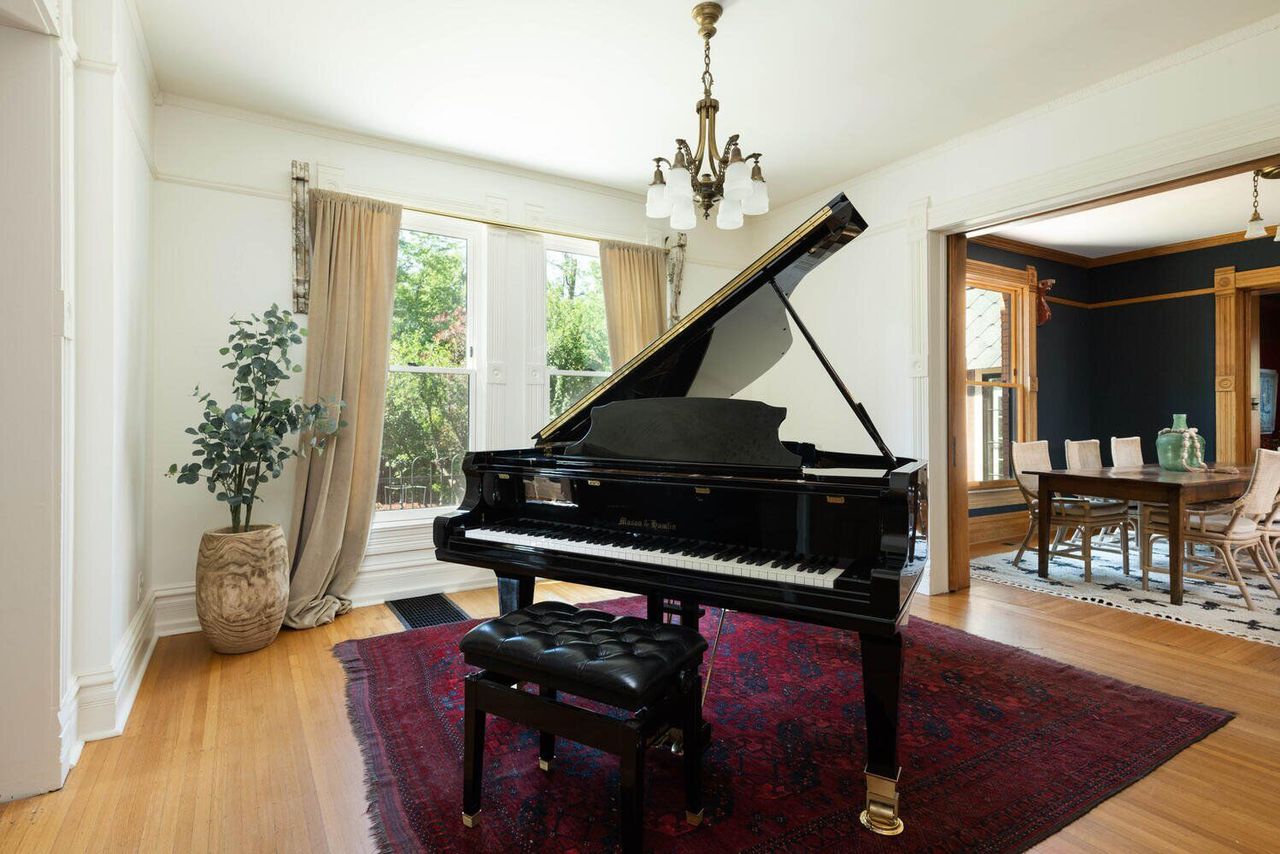
Isaac wrote many of The Fray’s hit songs on the piano in the home’s light-filled living room.
While the property is a single-family residence, it can also serve as two separate units split between the first and second floors. "The lower level, which comes with a separate entrance, is a dream come true for musicians, or anyone with a knack for entertaining," Casey explains. This part of the home also includes a speakeasy-style lounge complete with a built-in bar, double sink, glass chiller, and ice machine. "Currently, the ceiling of this tucked-away room is covered in a collage of airplane tickets and hotel keys from the band’s many tours," adds Casey.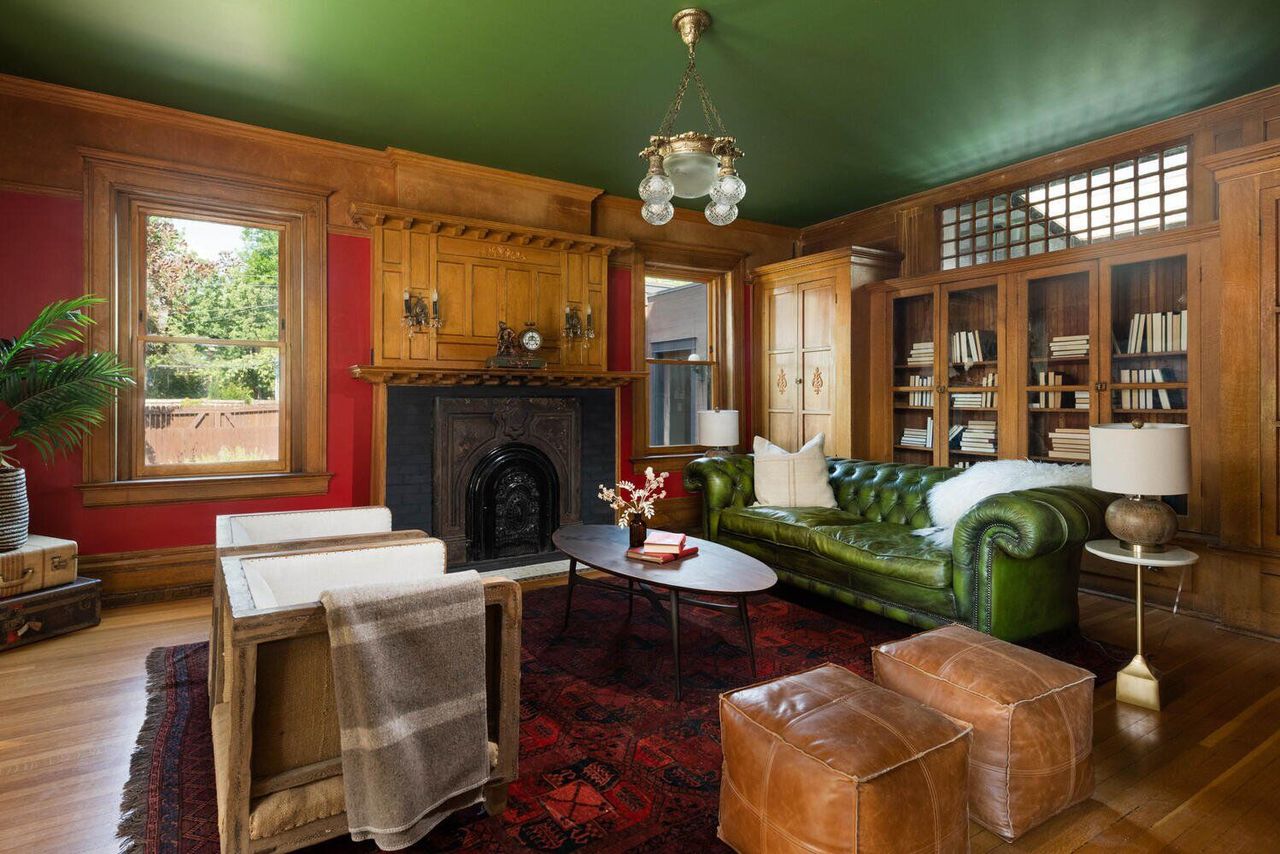
For an added touch of literary inspiration, the rouge hue that decorates the library’s walls is an exact match for the red that appears on the vintage cover of the novel Crime and Punishment by Fyodor Dostoyevsky (The Russian Messenger, 1866). 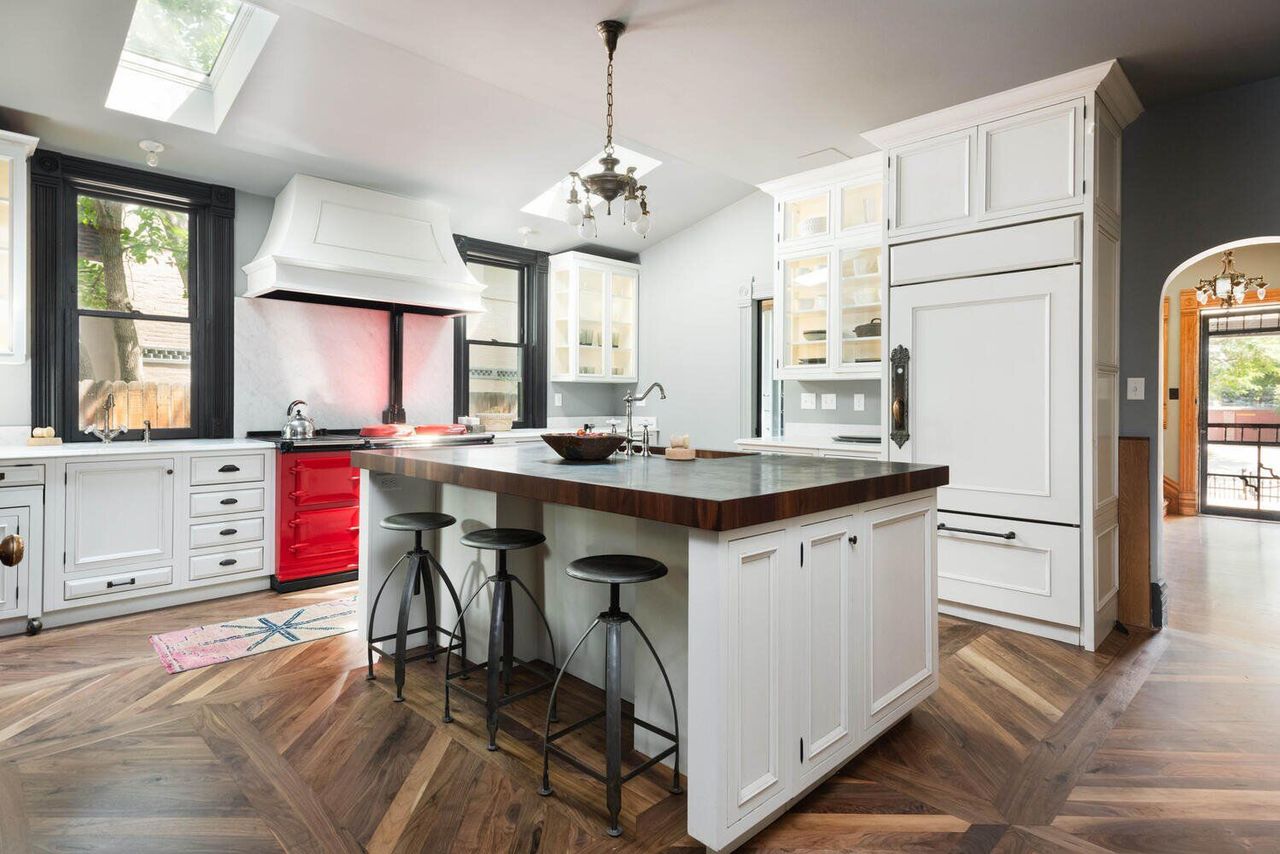
The kitchen is fitted with top-of-the-line appliances and comes with a handmade butcher-block countertop on the island, which provides plenty of space for meal preparation and dining.
The upper levels of the home offer just as much detail in the primary living spaces, as well as throughout the four bedrooms and three baths. Scroll ahead to see inside more of the Denver property, which is currently listed for $2,950,000.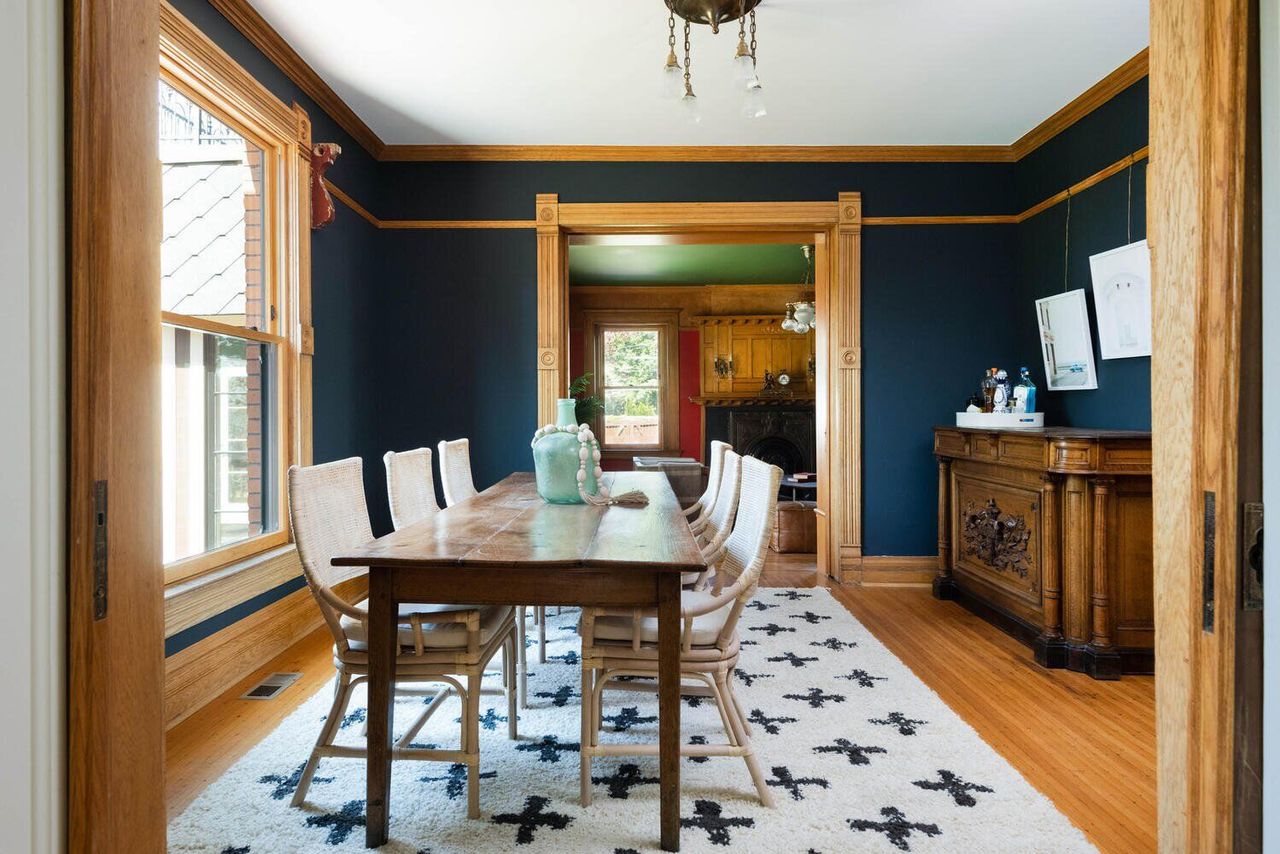
Encased with original wooden trim, the dining room sits between the kitchen and library.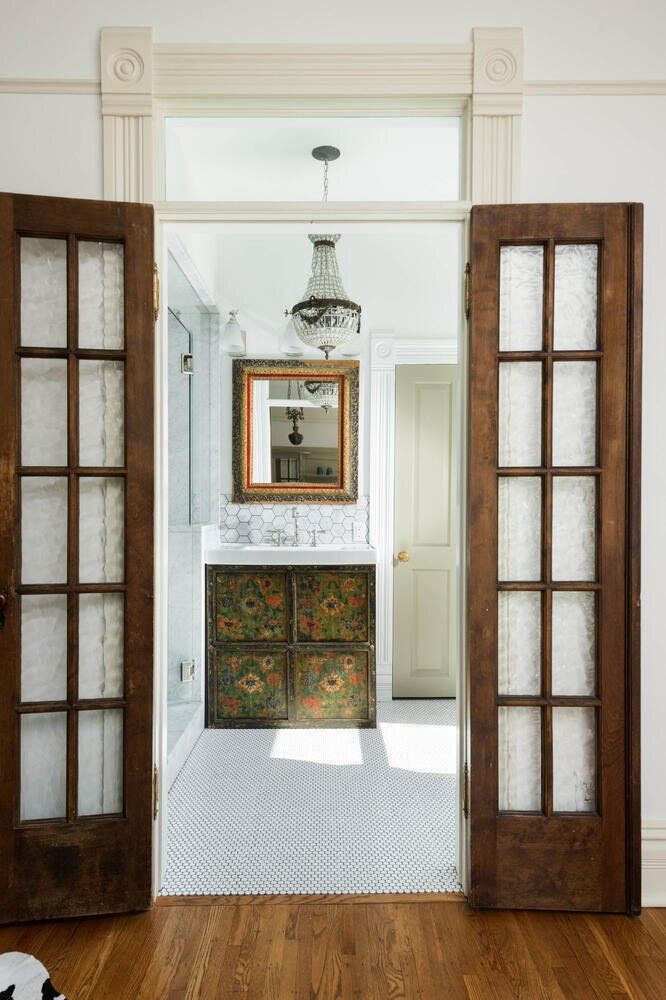
Vintage chandeliers can be found all throughout the home, including in one of the three baths.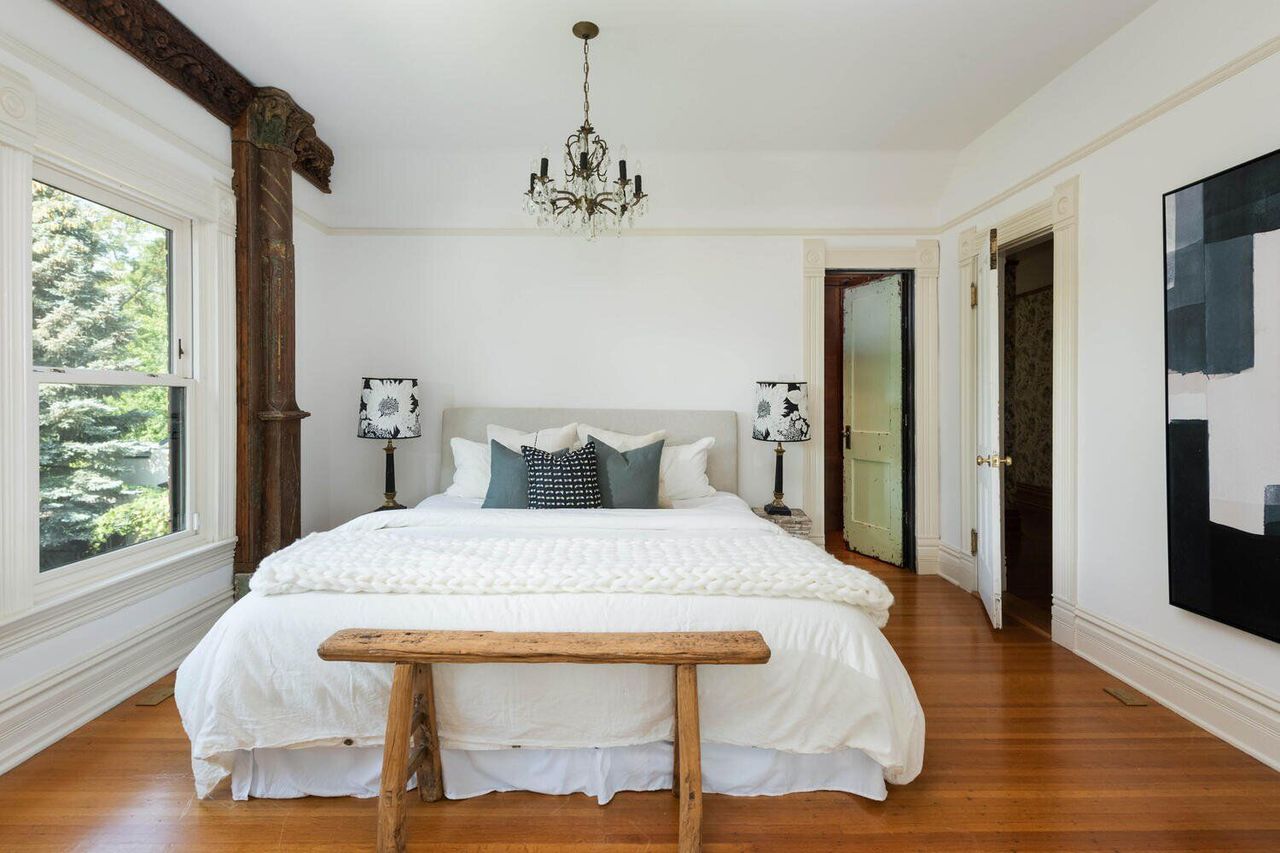
Upstairs, the primary bedroom features ornate wooden accents that frame the walls and doorway.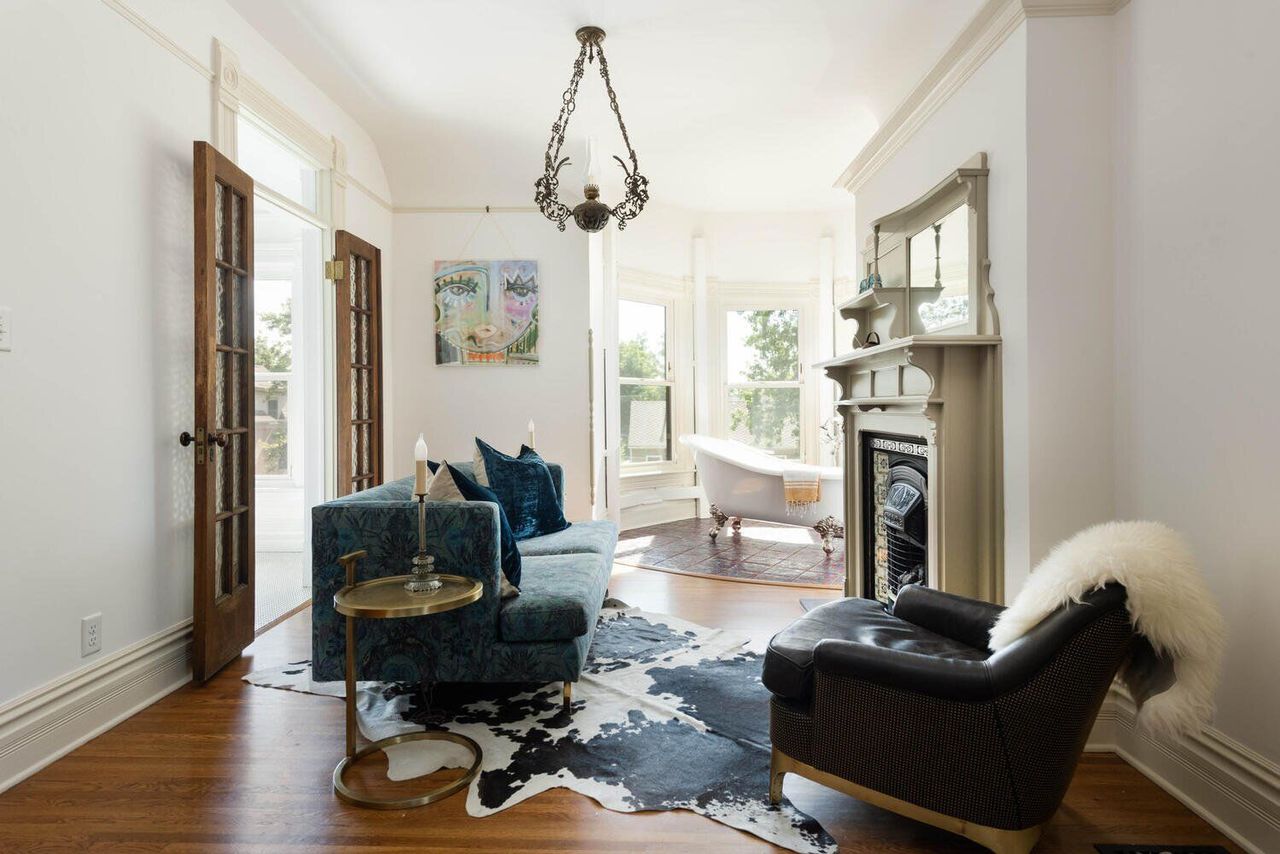
The primary suite includes an attached sitting room with a fireplace and clawfoot tub.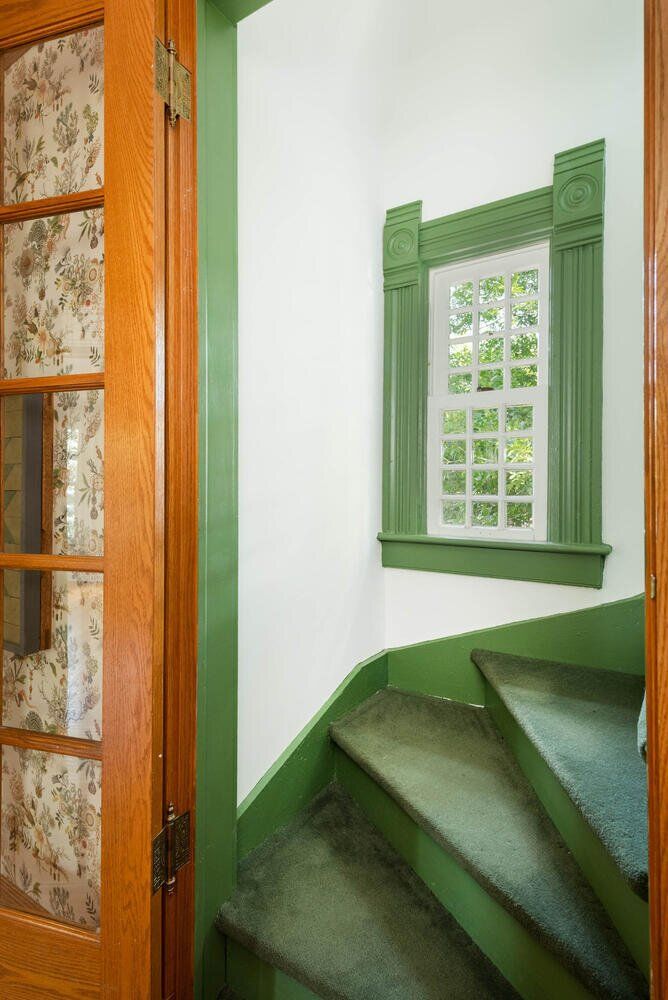
Green trim and carpet add a playful splash of color in one of the staircases connecting the floors.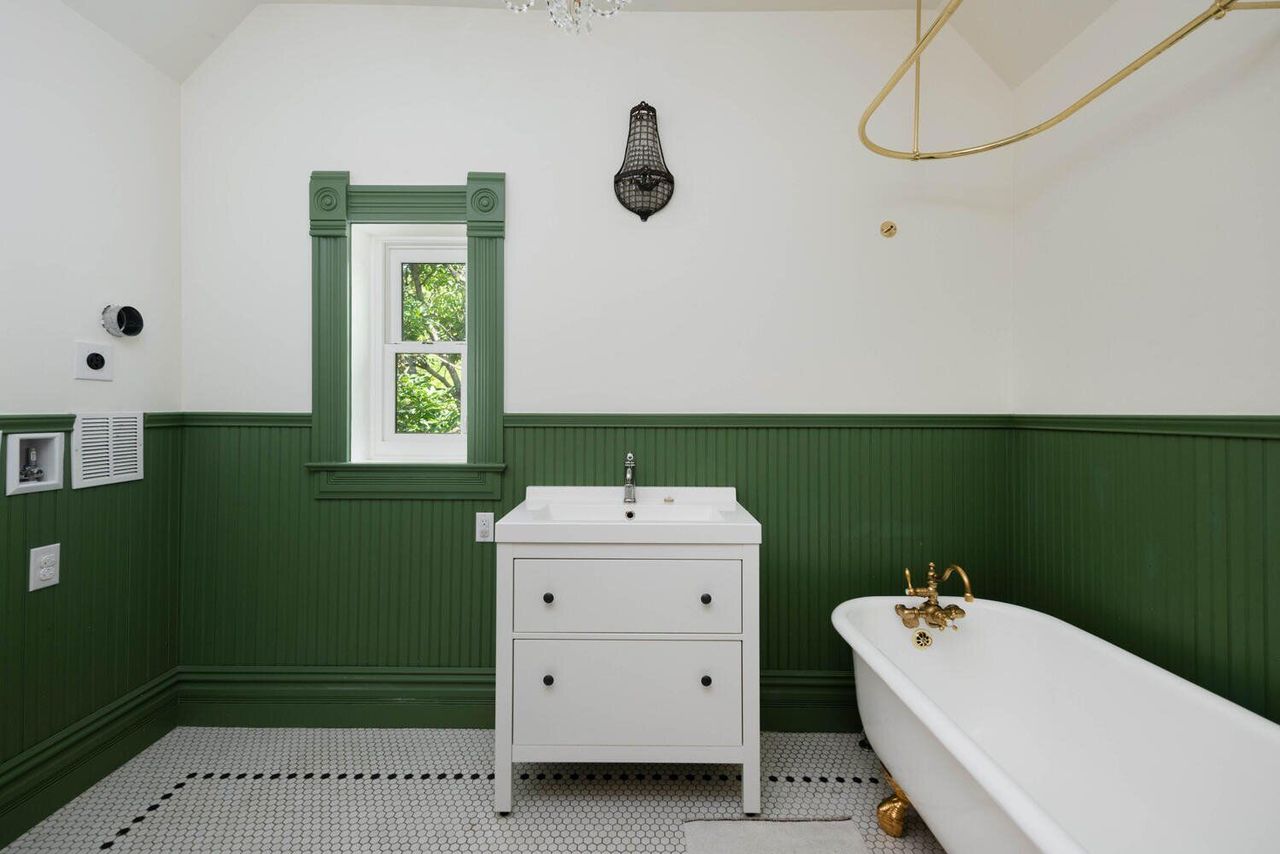
Green hues continue into one of the upper-level bathrooms, which features another clawfoot tub.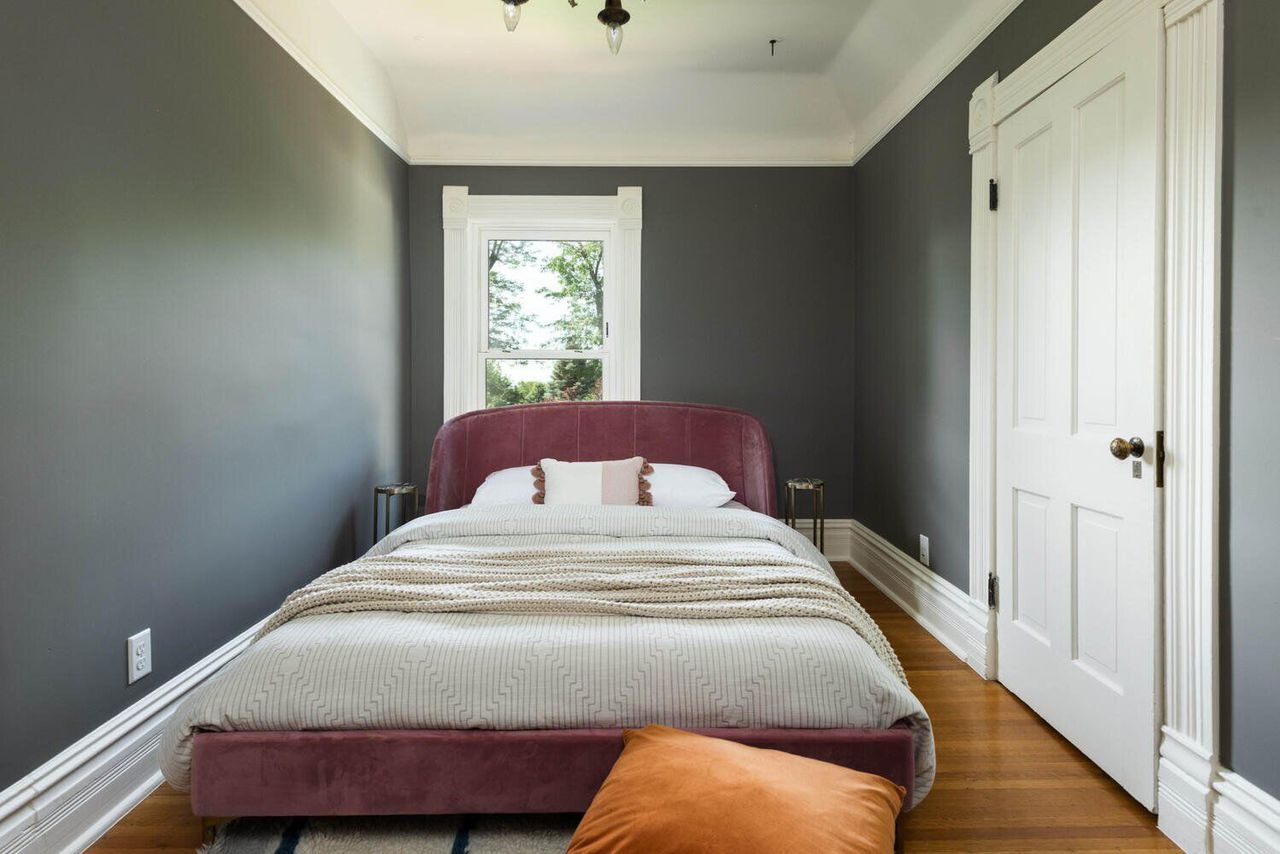
In total, the 5,285-square-foot home includes four bedrooms.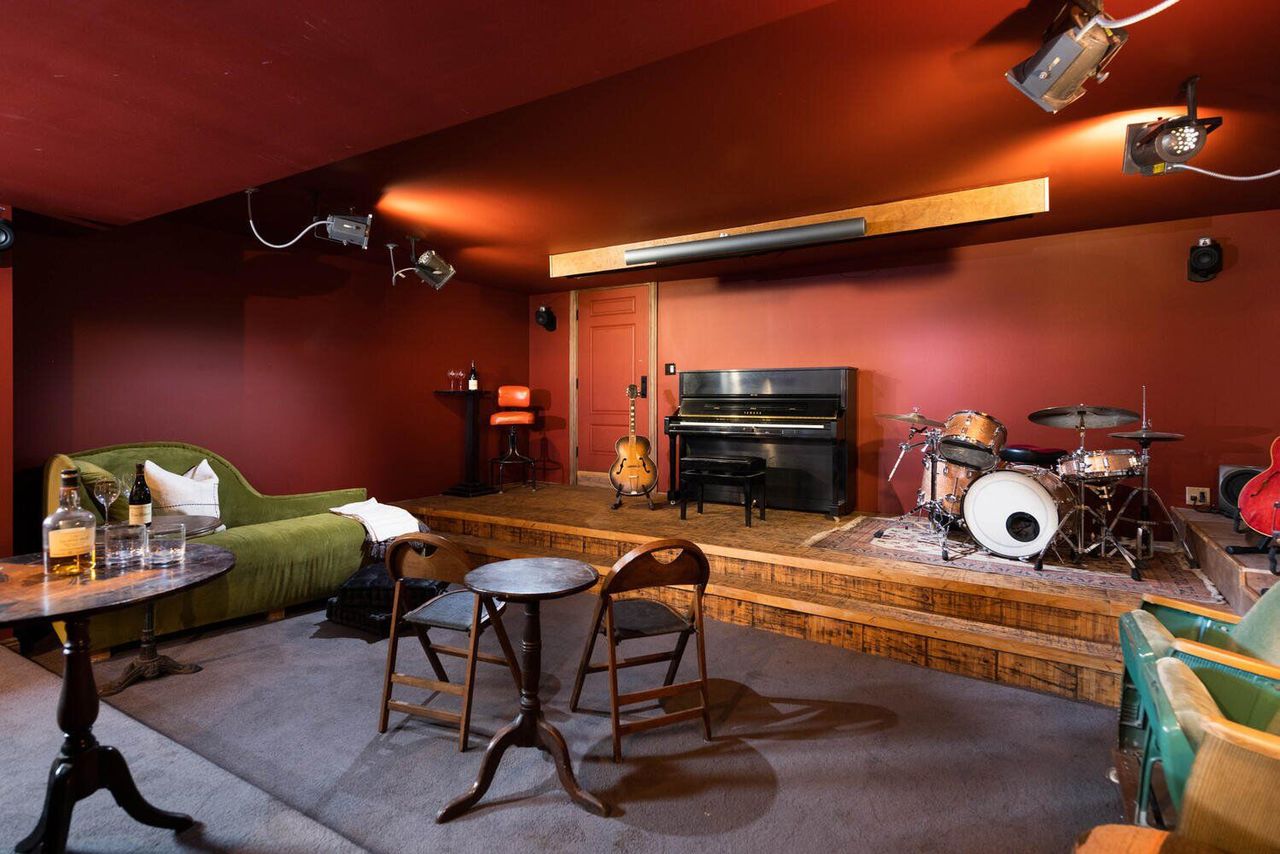
The performance area on the lower level includes a built-in stage and ample seating. "The Slades recall hosting makeshift neighborhood band practices and talent shows here during holiday gatherings and celebrations," notes Casey.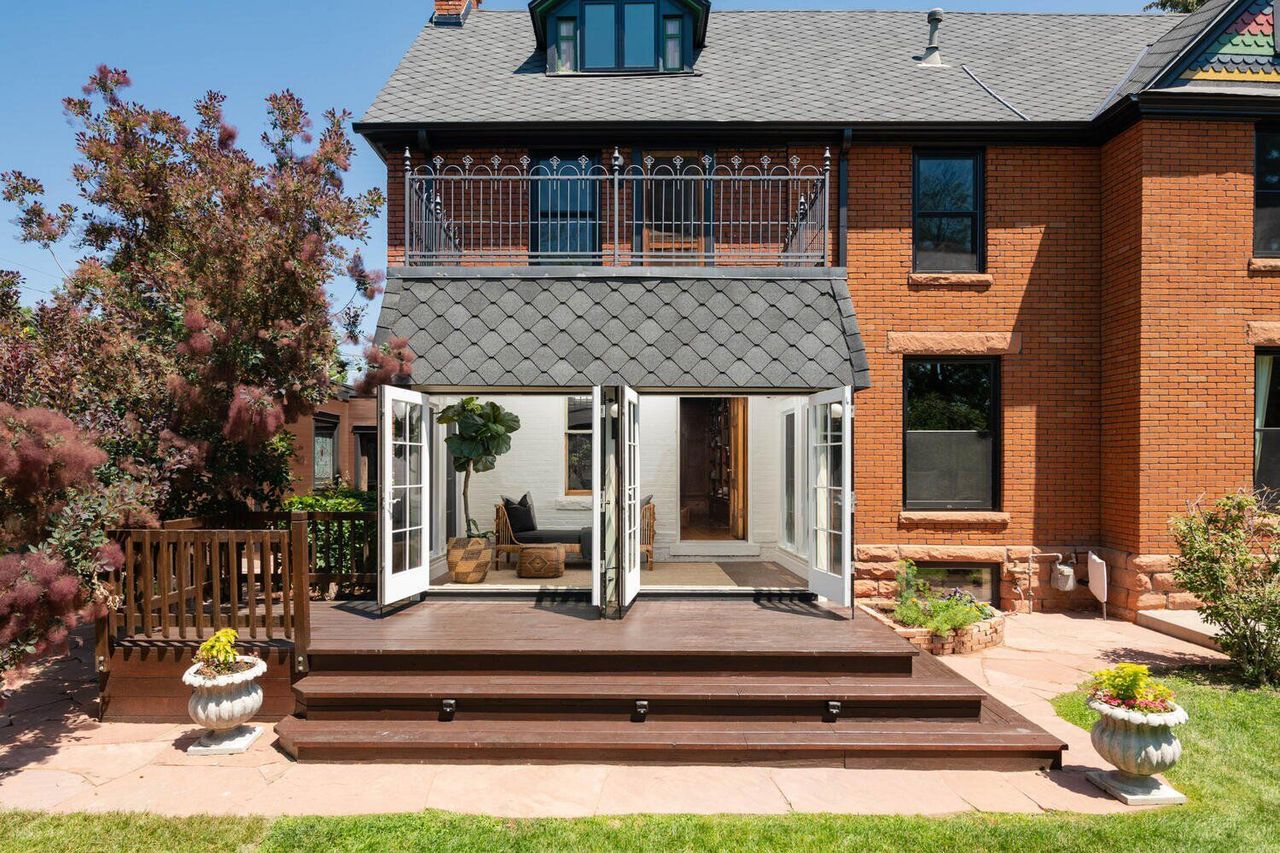
In addition to the custom pergola that was imported from Asia, the backyard also boasts plum and cherry trees, as well as a detached garage, which the current owners use as an art studio.

Tropical Boho Homes With Beautiful Vignettes & Vistas
Two tropical boho home designs, featuring swimming pools, cozy lighting schemes, interior archways, natural accents, and beautiful decor vignettes.


![A Tranquil Jungle House That Incorporates Japanese Ethos [Video]](https://asean2.ainewslabs.com/images/22/08/b-2ennetkmmnn_t.jpg)









