Two years ago, Cat Cannon and her partner, Robbie Stiefel, rolled up their sleeves to tackle their first design project-updating a neglected cabin in Yucca Valley, California. Originally built in 1958, the 480-square-foot unit presented a blank canvas with its wide, open layout. "We were inspired by the challenge of designing a one-bedroom, one-bath house that would feel spacious within the existing footprint," says Cat.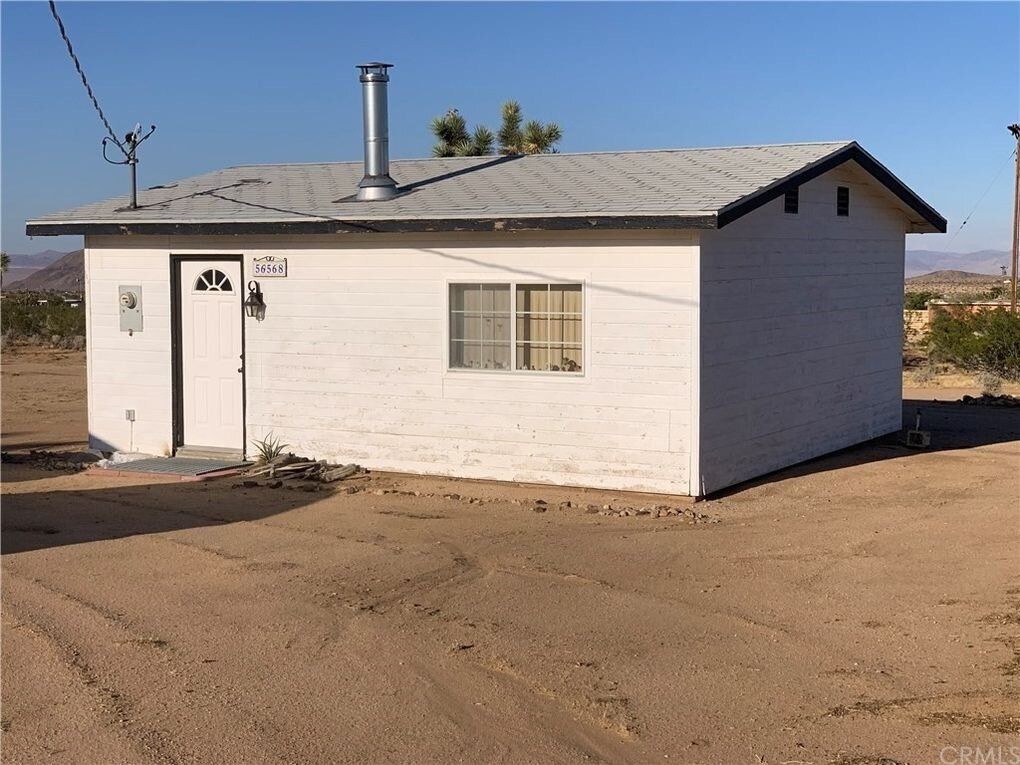
Before: A look at the 1958 cabin before its top-down overhaul. Cat Cannon, a documentary filmmaker and photographer, acquired the property in 2019 with her partner, musician Robbie Stiefel.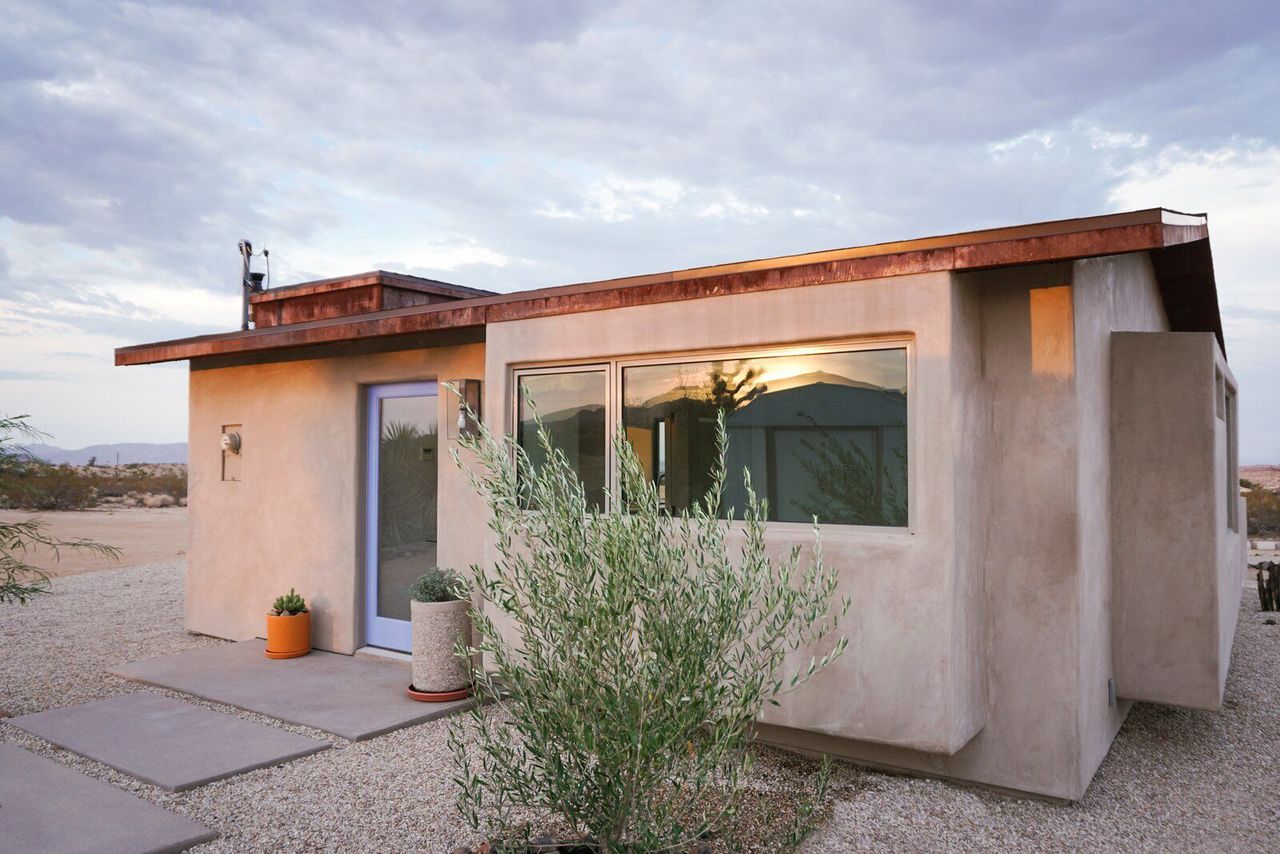
Now, the exterior is outfitted with smooth stucco. Three "pop-out" windows increase the home’s dimensions, while a vibrant purple door extends a warm welcome.
After stripping the building down to the studs, the young couple vaulted the ceiling and integrated extensive glazing. "We knew that natural light would be essential to making the interior feel larger, so we added a lot of glass, including two rake windows to follow and accentuate the roof’s pitch."
In order to maximize both floor space and storage, the couple created "pop-out" window openings, which they filled with custom built-in furniture. They also sculpted the bedroom with a sleek curved wall. "Lying in bed, you can see the level curve from the top of the wall contrast against the glowing slope of the vaulted ceiling. This light and visual interest play a huge role in the bedroom's airy aesthetic," explains Cat.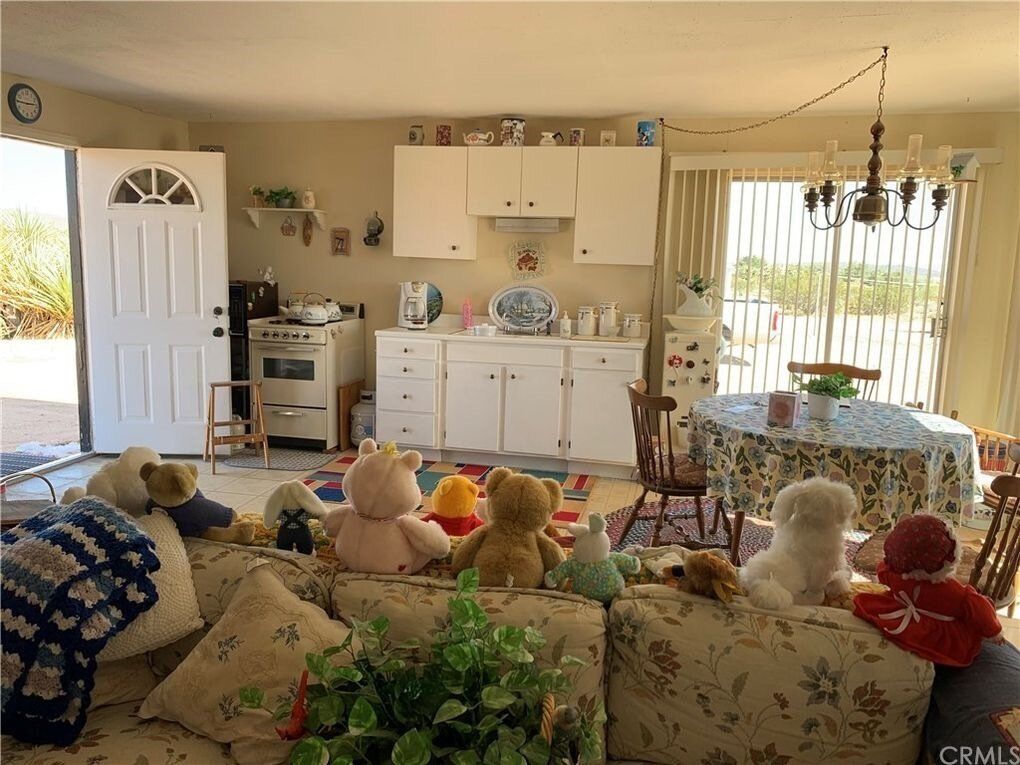
Before: A peek at the interior before the revamp. Though the structure offered an open layout, it lacked a fully equipped kitchen and had outdated vibes.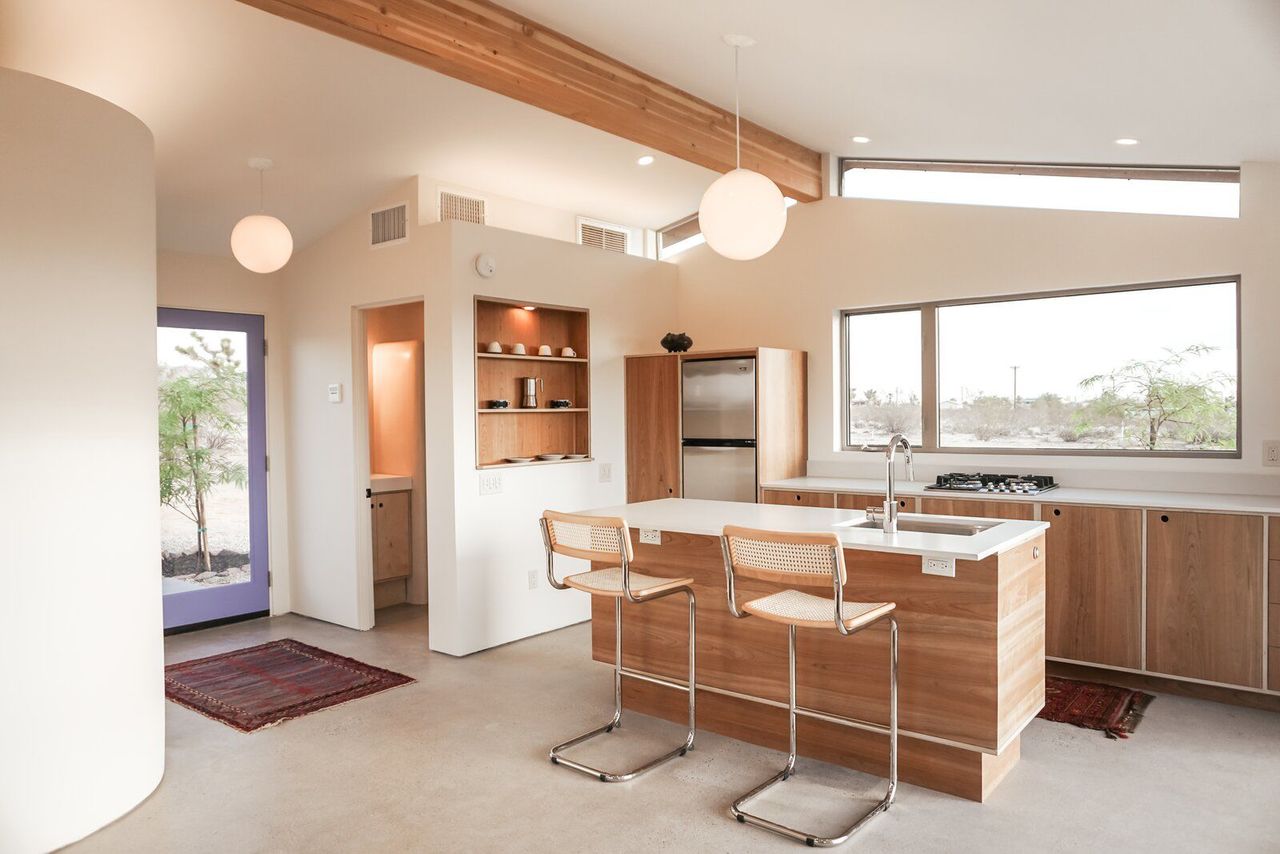
"We are pretty astounded by how big the home feels now," says Cat. "Not only do the windows draw in plentiful light, but they also present mesmerizing views across the Mojave basin."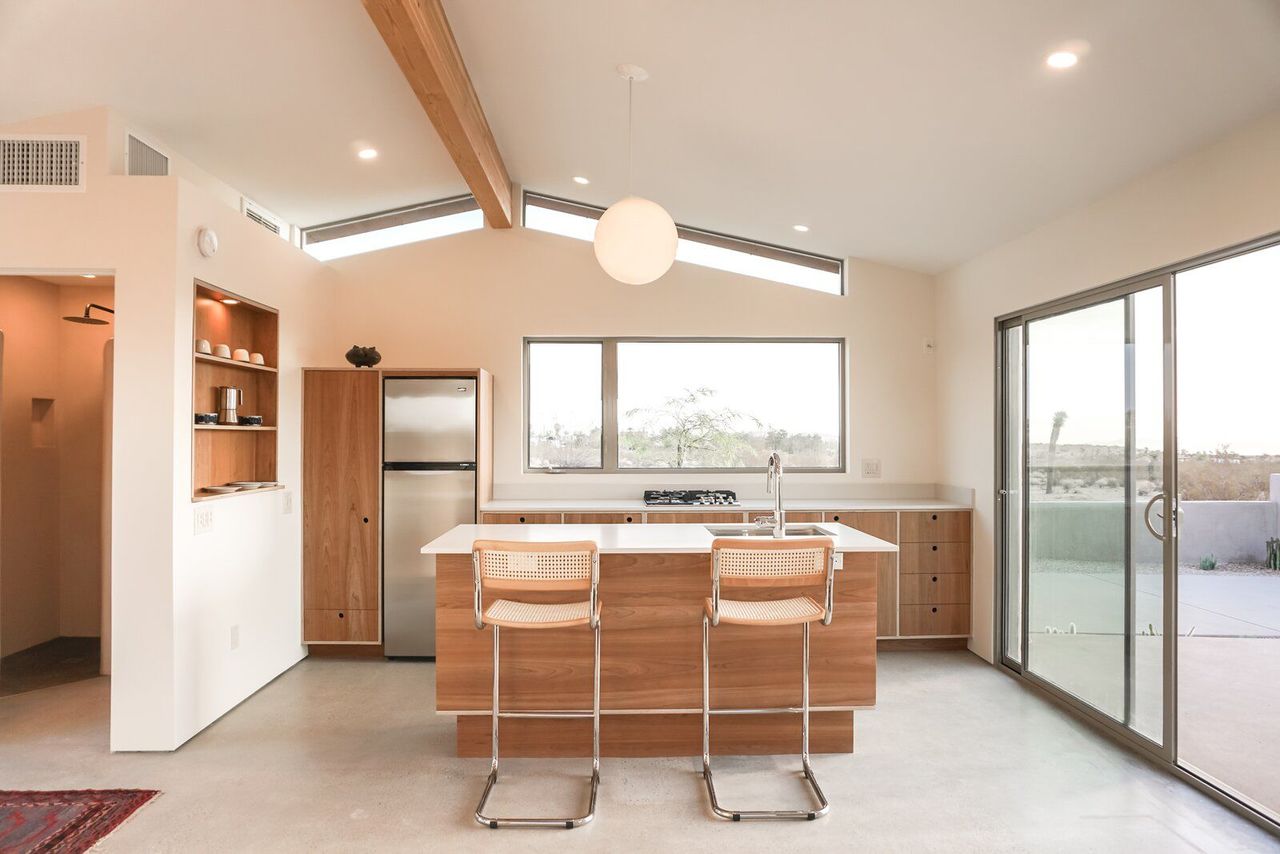
Large sliding glass doors connect the kitchen to the concrete patio in the backyard.
Steps from the bedroom lies a full bath with tadelakt plaster walls. Next door, the open kitchen features a large central island and built-in shelving. "We’re thrilled with how the kitchen turned out," notes Cat. "We both love to cook, and it was important to us that someone be able to live here without having to adapt their mealtime activity to a small kitchenette."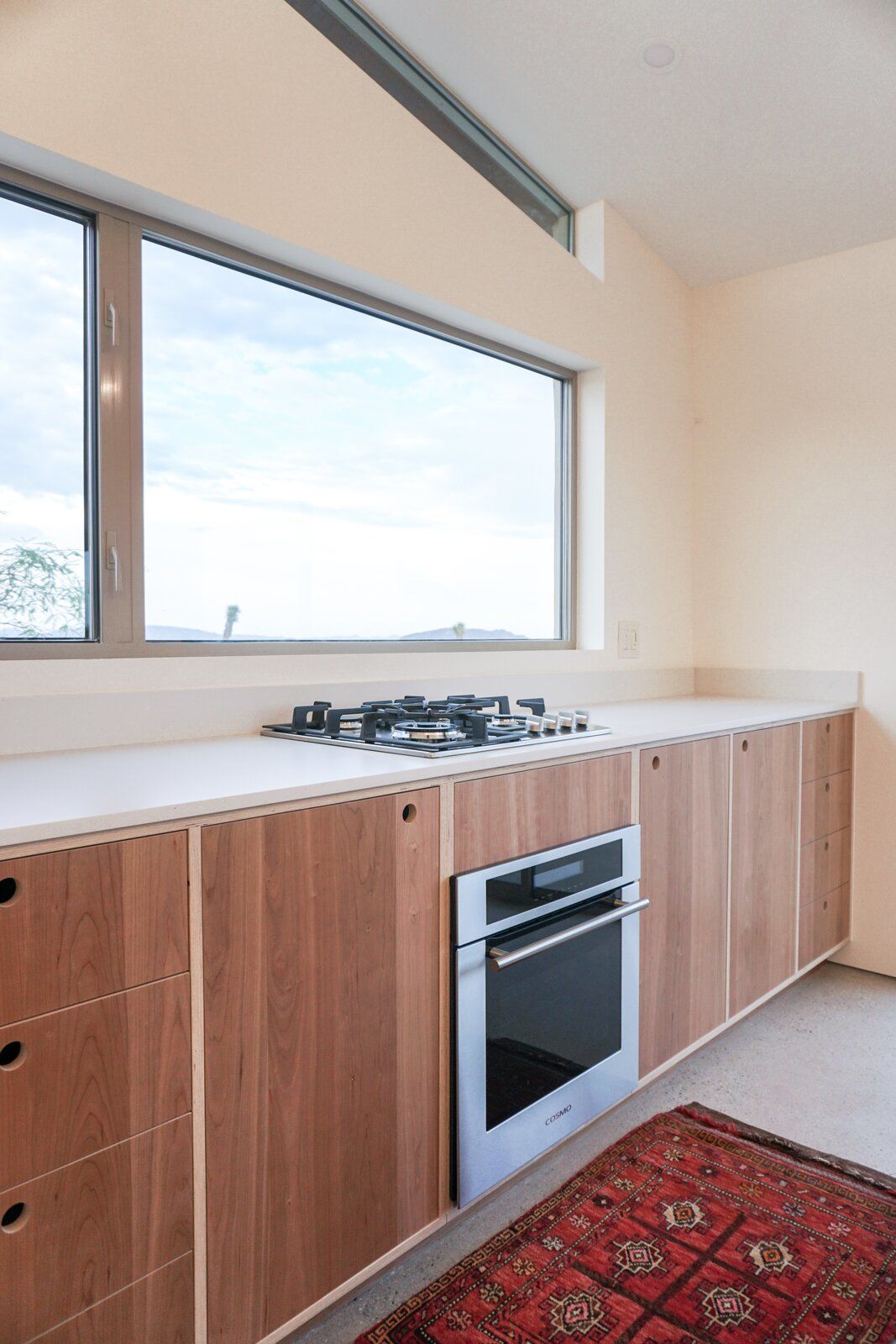
Stainless-steel appliances complement the wood cabinetry spanning the rear wall in the kitchen.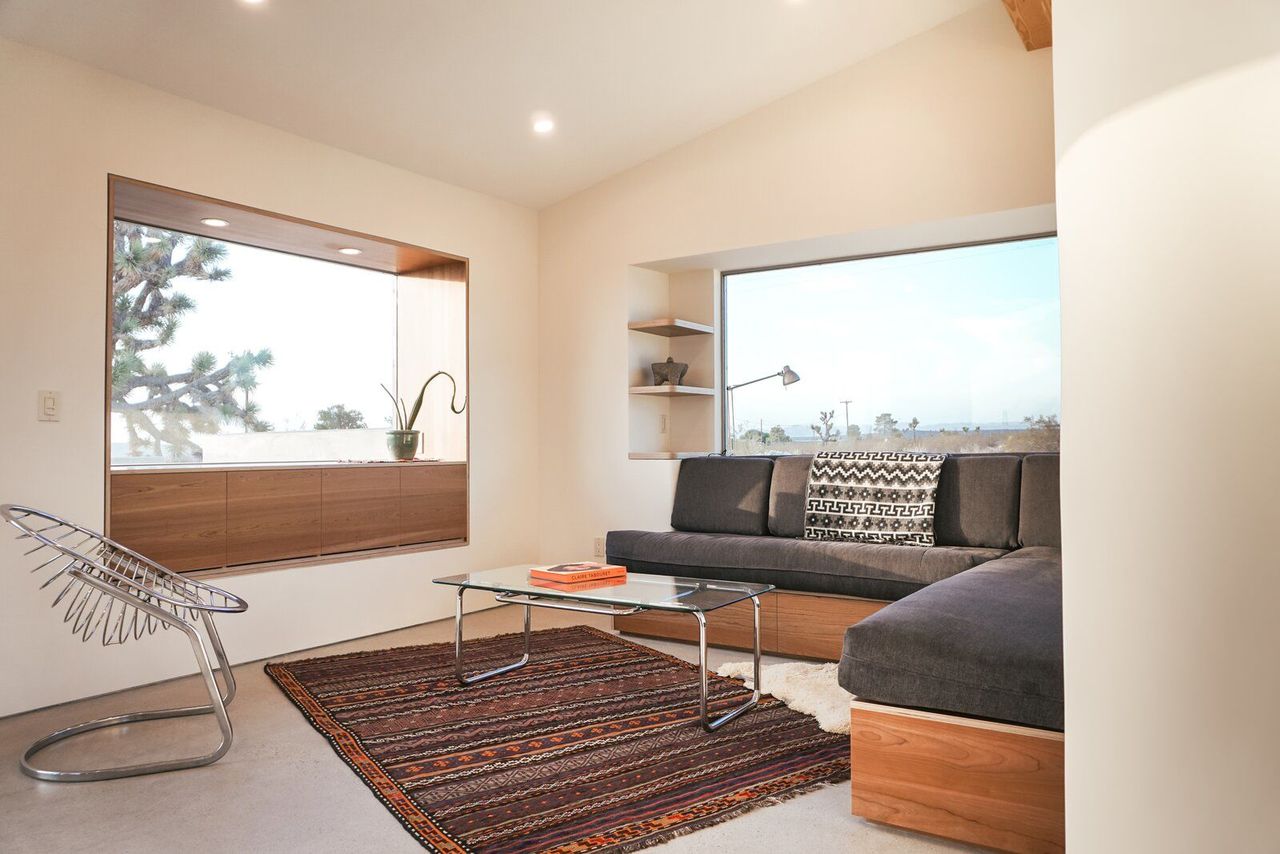
An abundance of storage can be found in the living room, including underneath the custom-designed chaise sofa and in the pop-out window unit.
The couple also upgraded the home’s exterior by wrapping it with smooth Santa Barbara stucco. "We popped up a section of the roof to house the ducted air conditioning system so that a clunky wall unit could be avoided." 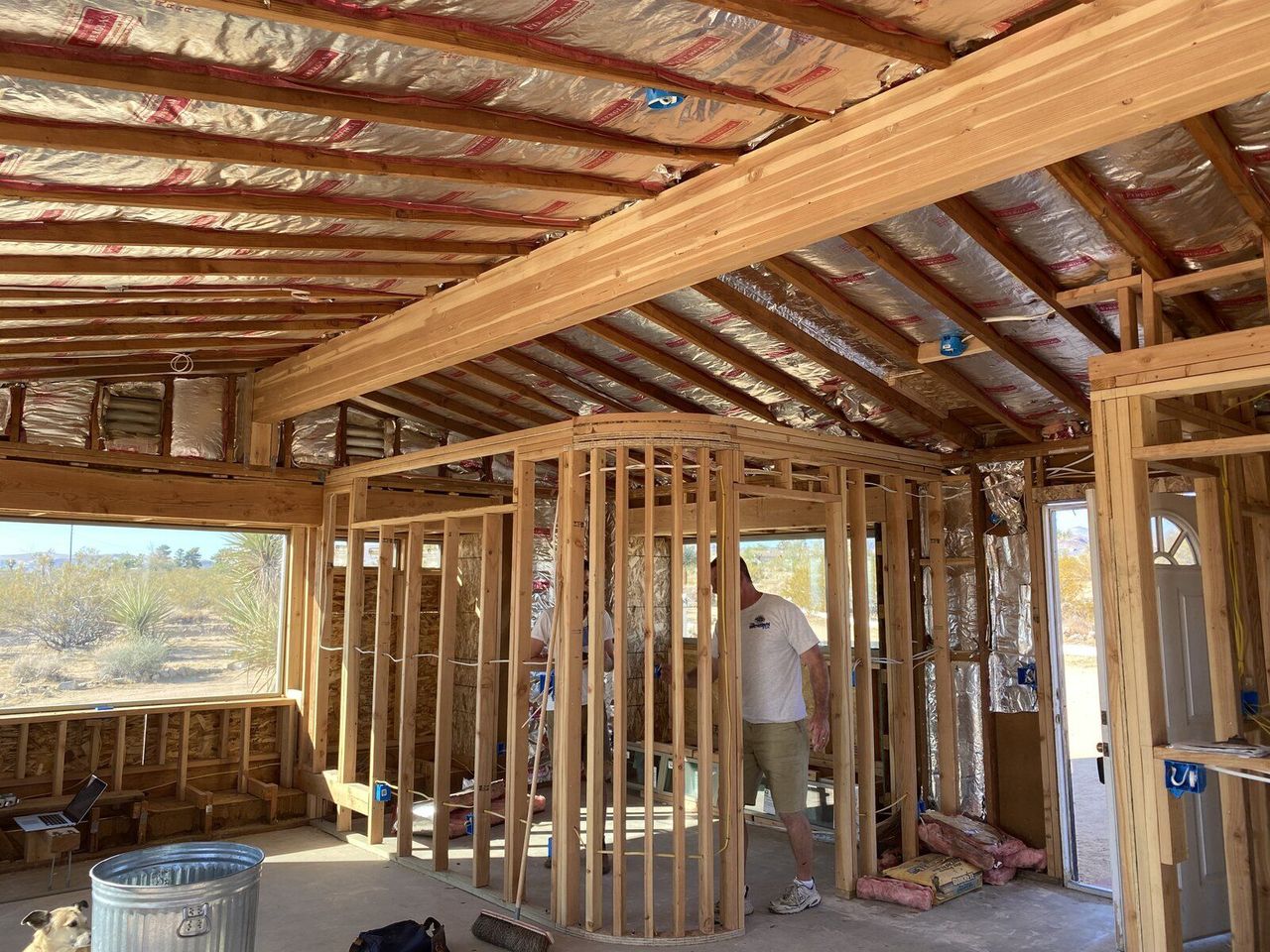
Before: A photo of the renovation process showcases the framing of the bedroom.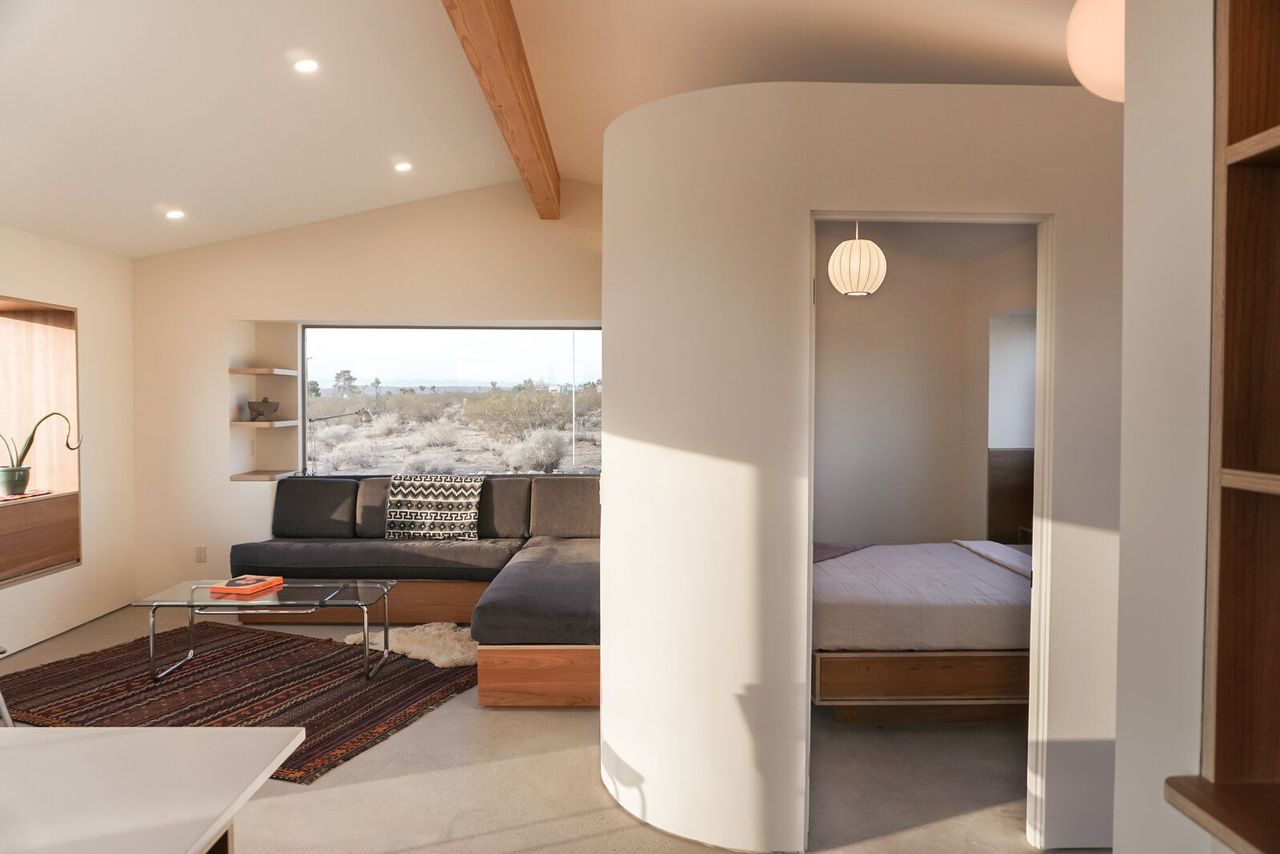
Recessed dimmable lights dot the interior, creating a cozy ambiance. The polished concrete floors enhance the interior’s contemporary flair.
Finally, Cat and Robbie obtained the proper permits to change the status of the unit from a recreational cabin to a single-family residence. "We envision the building serving as a totally functional, full-time residence or weekend retreat," says Cat. "The home is also permitted to be able to serve as a short-term rental property." Scroll ahead to see more of the dwelling, now listed for $445,000.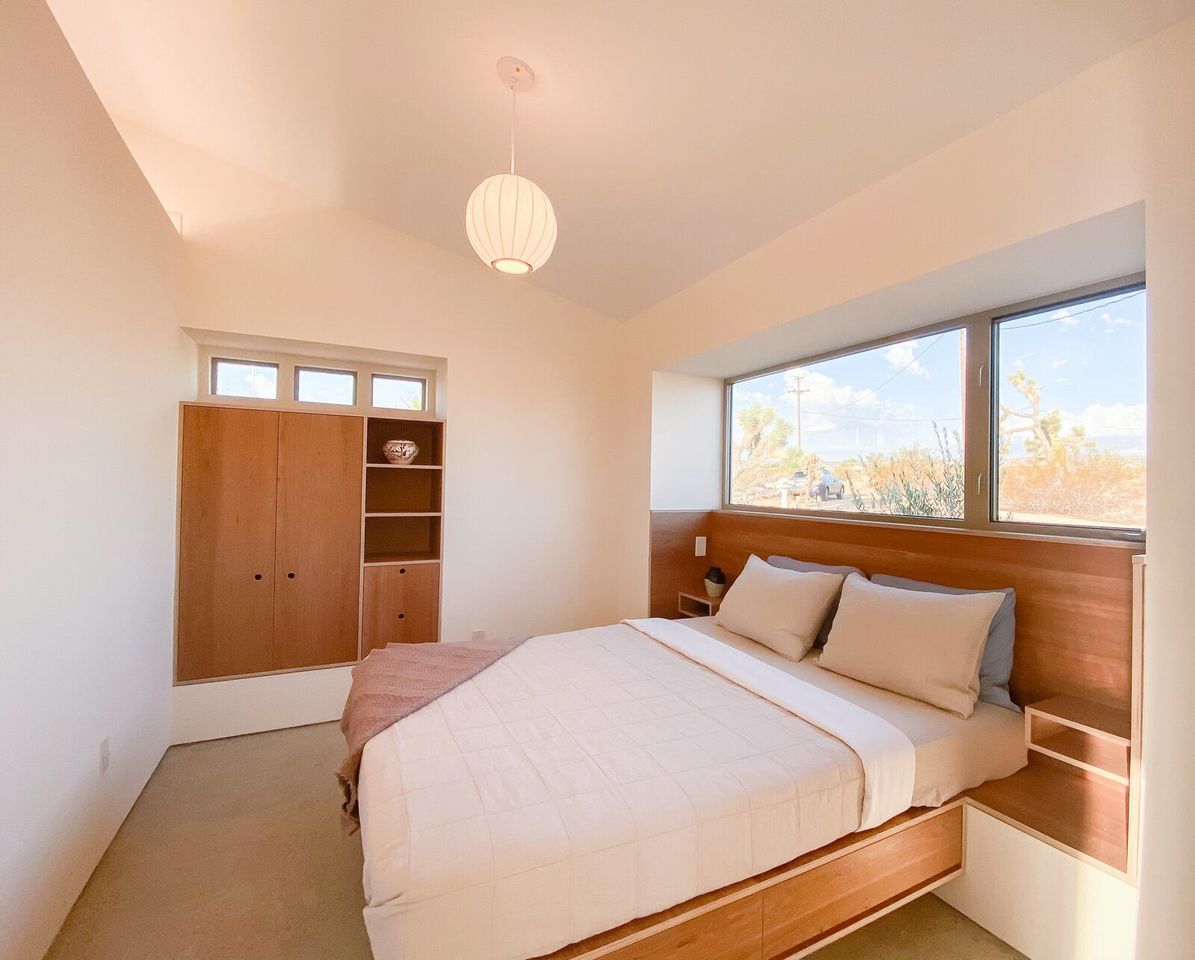
In the bedroom, pop-outs hold the armoire and the custom-milled bedframe with floating nightstands. "This allowed us to comfortably accommodate a queen-size bed in a space that otherwise would have felt cramped."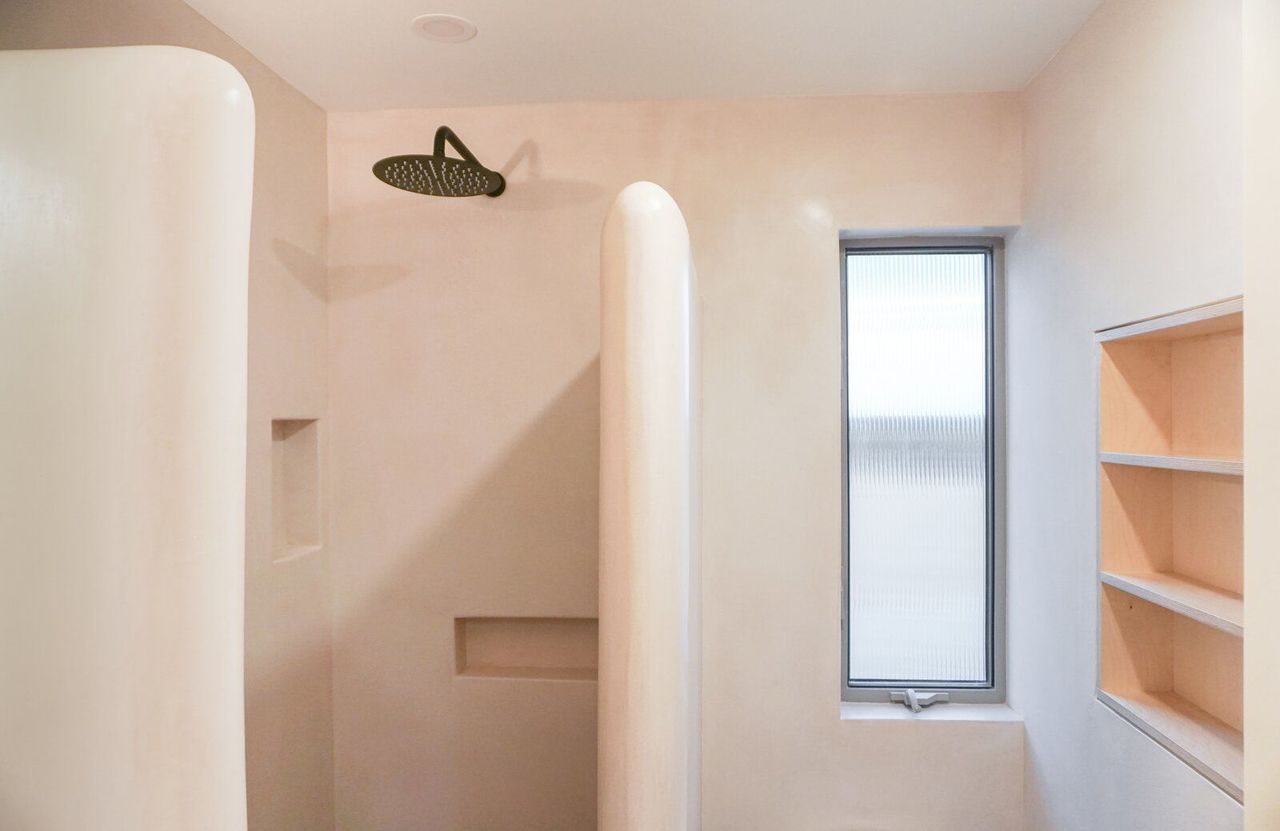
Built-in shelving units continue in the sun-kissed bathroom, complete with a large rain shower.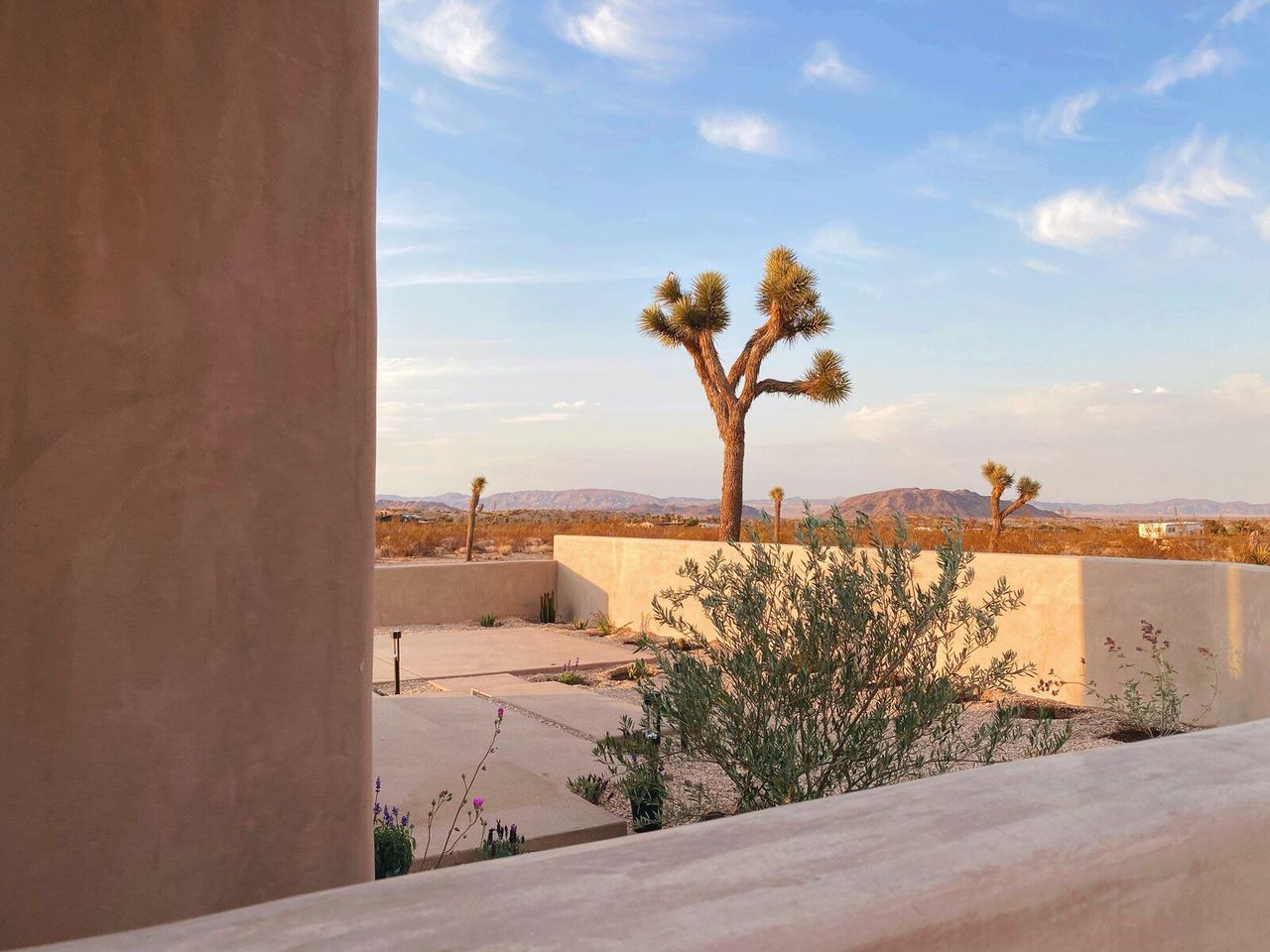
Featuring panoramic views, the landscaped patio presents an idyllic setting for large- or small-scale entertaining. The redesigned home sits on a five-acre parcel, which can easily be split into two 2.5-acre lots. Joshua Tree National Park is located just a short drive away.

Tropical Boho Homes With Beautiful Vignettes & Vistas
Two tropical boho home designs, featuring swimming pools, cozy lighting schemes, interior archways, natural accents, and beautiful decor vignettes.


![A Tranquil Jungle House That Incorporates Japanese Ethos [Video]](https://asean2.ainewslabs.com/images/22/08/b-2ennetkmmnn_t.jpg)









