After living in the same small and dark attic apartment in Madrid’s Lavapiés neighborhood since 1993, Spanish journalist Manuel made the decision to transform the 323-square-foot unit into a bright space that feels more like a holiday home. "We called the apartment Beach House, which refers to the client’s desire to live in a space that has all the attributes of a vacation house-bright, carefree and comfortable," says architect Gonzalo Pardo, founder of local firm Gon Architects. "The difference is that this house is located in the center of a city without a sea."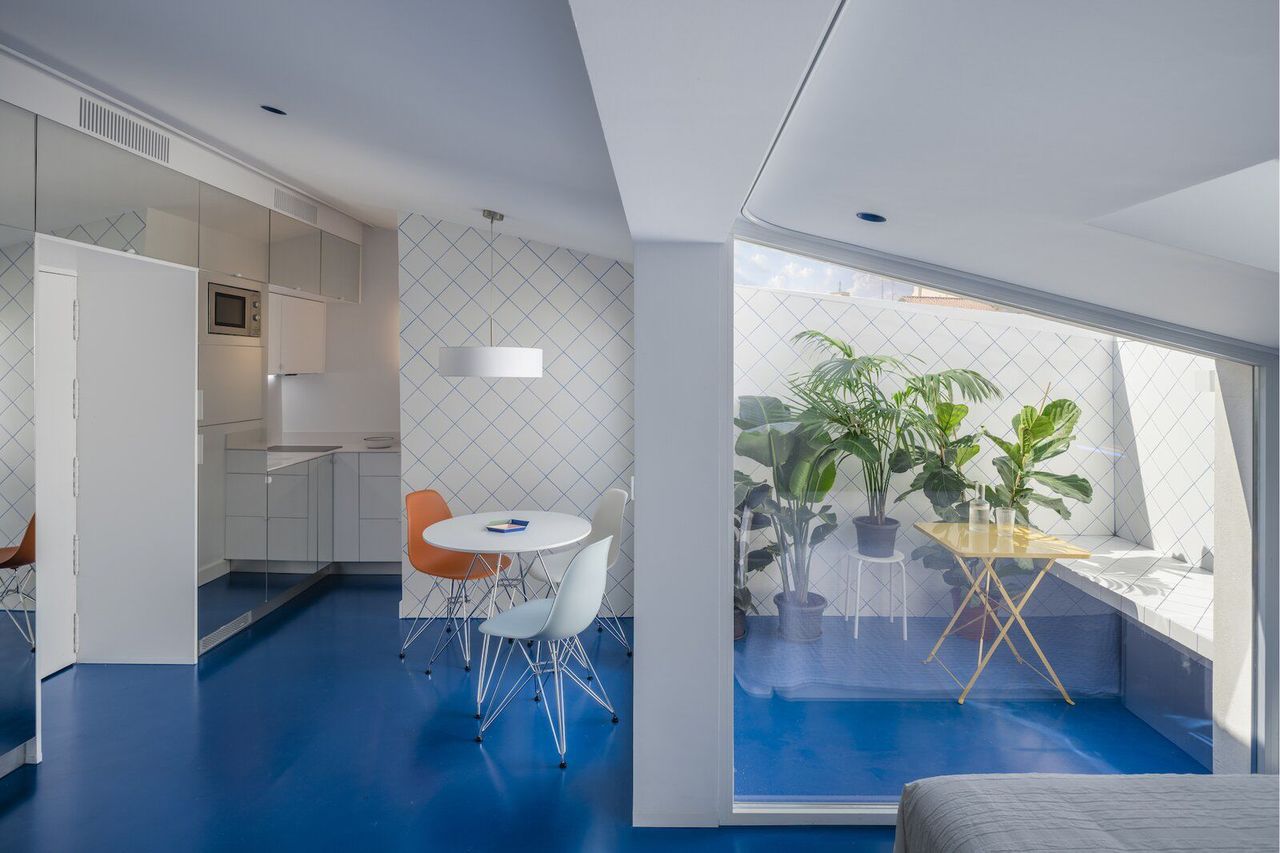
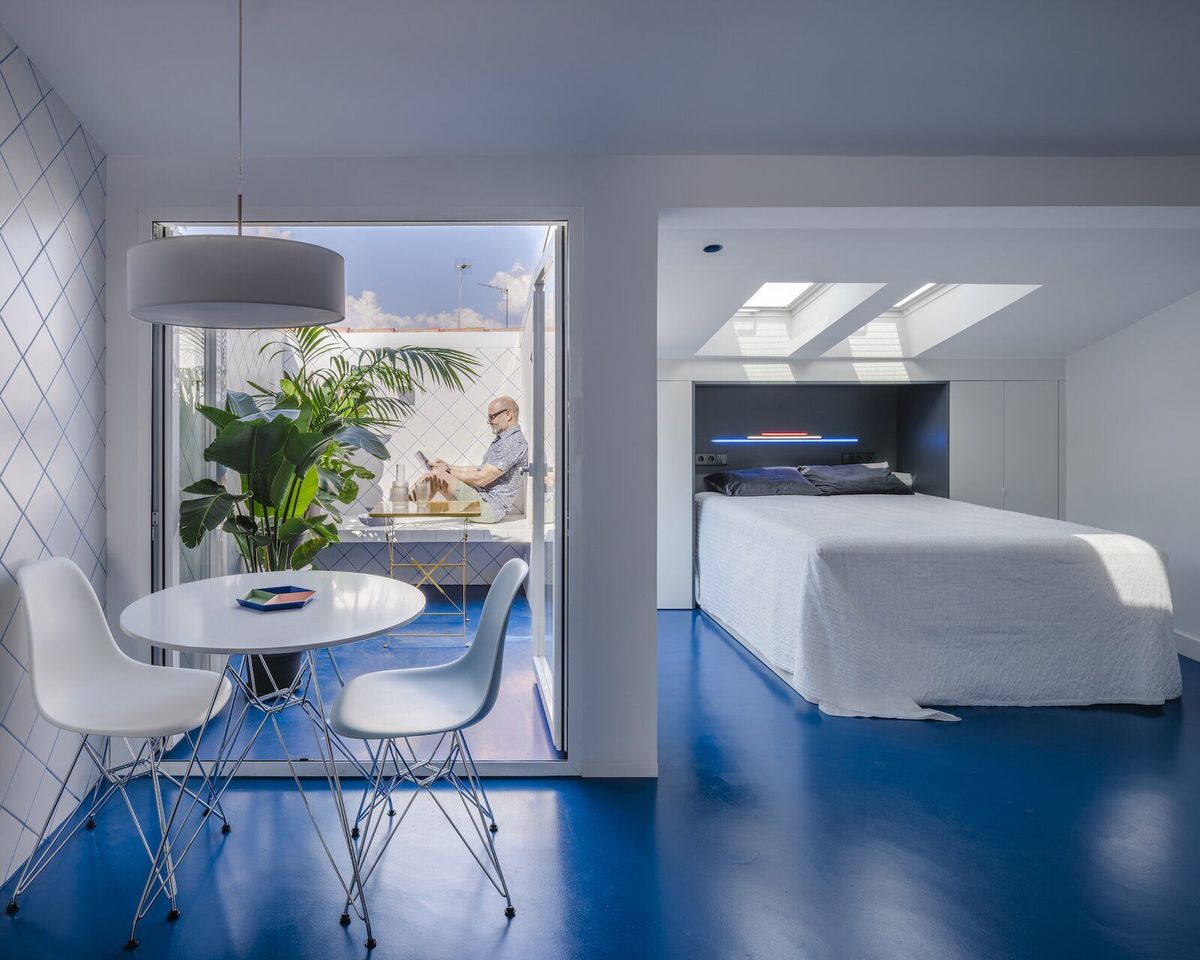
The original apartment was split into three rooms-a living space with a kitchen and dining area, plus a bedroom and bathroom-with a semihidden terrace that the resident rarely used. In addition, the sloping roof featured exposed wooden beams that gave the space what Pardo describes as a "somewhat gloomy" feeling. "When we arrived, we were very clear about the actions needed to transform the space," says the architect. "They can be summed up in three words: demolish, perforate, and furnish."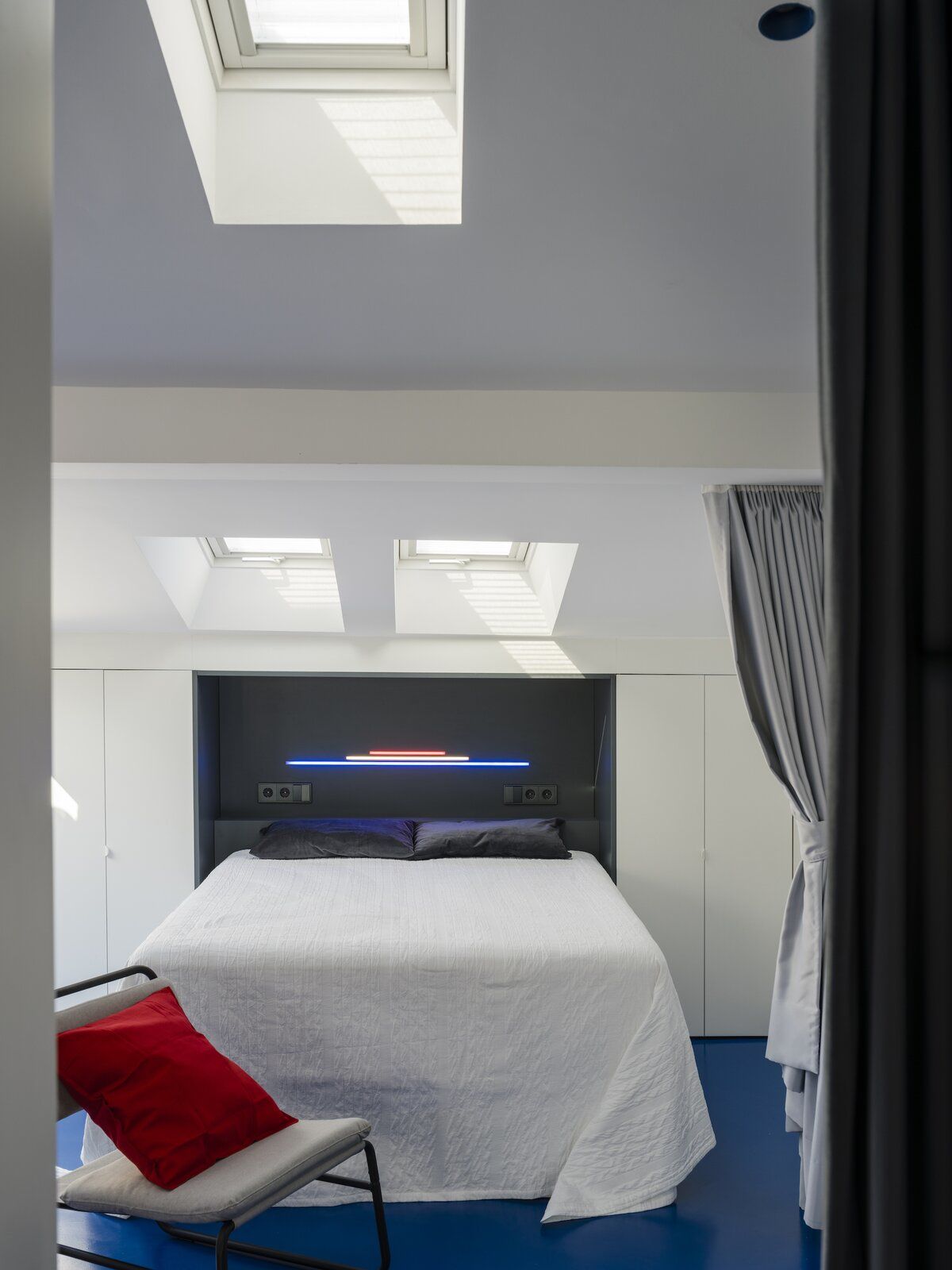
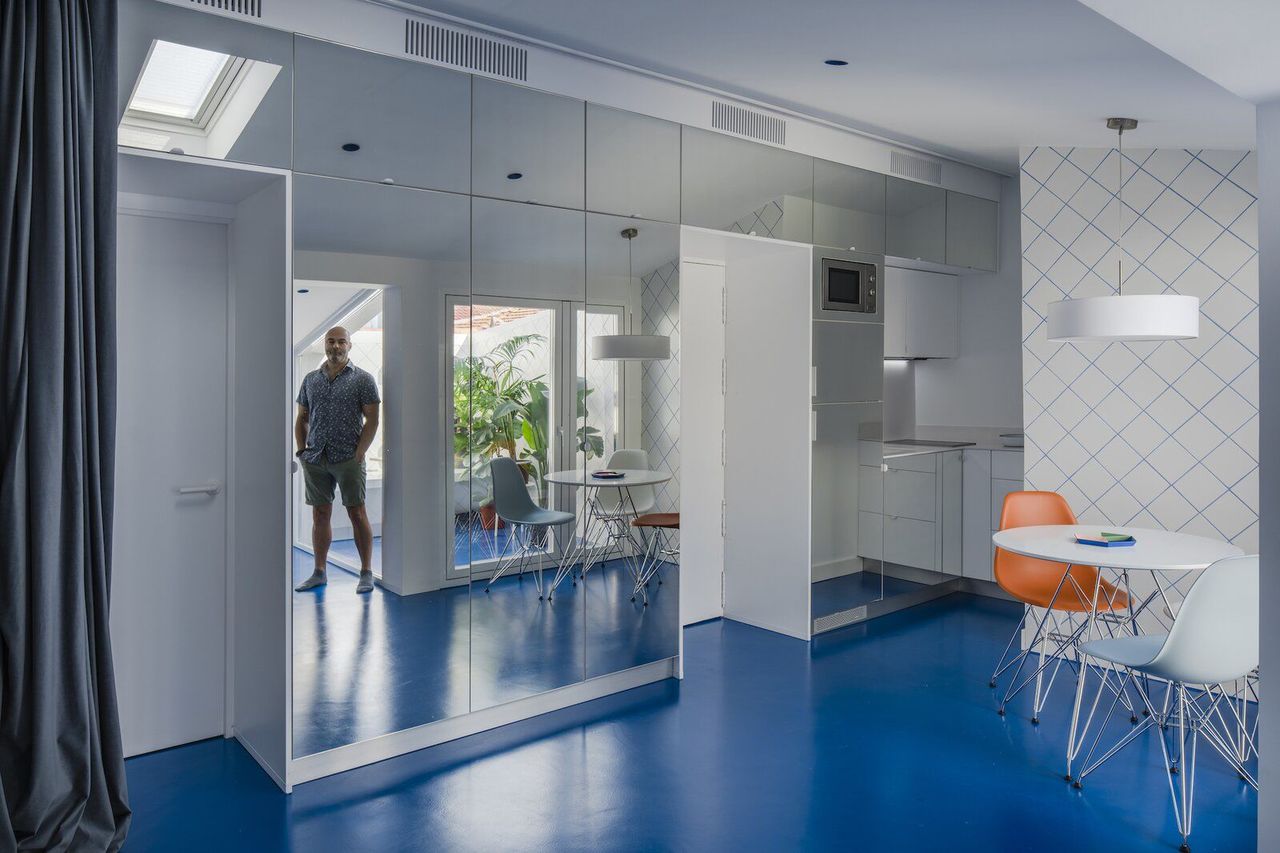
As a result, the existing wall between the bedroom and living space was demolished, and new perforations were added to the roof to create skylights that flood the interior with natural light. The perimeter of the apartment was also furnished with a bespoke, floor-to-ceiling storage system that is covered in mirrors and includes a kitchenette.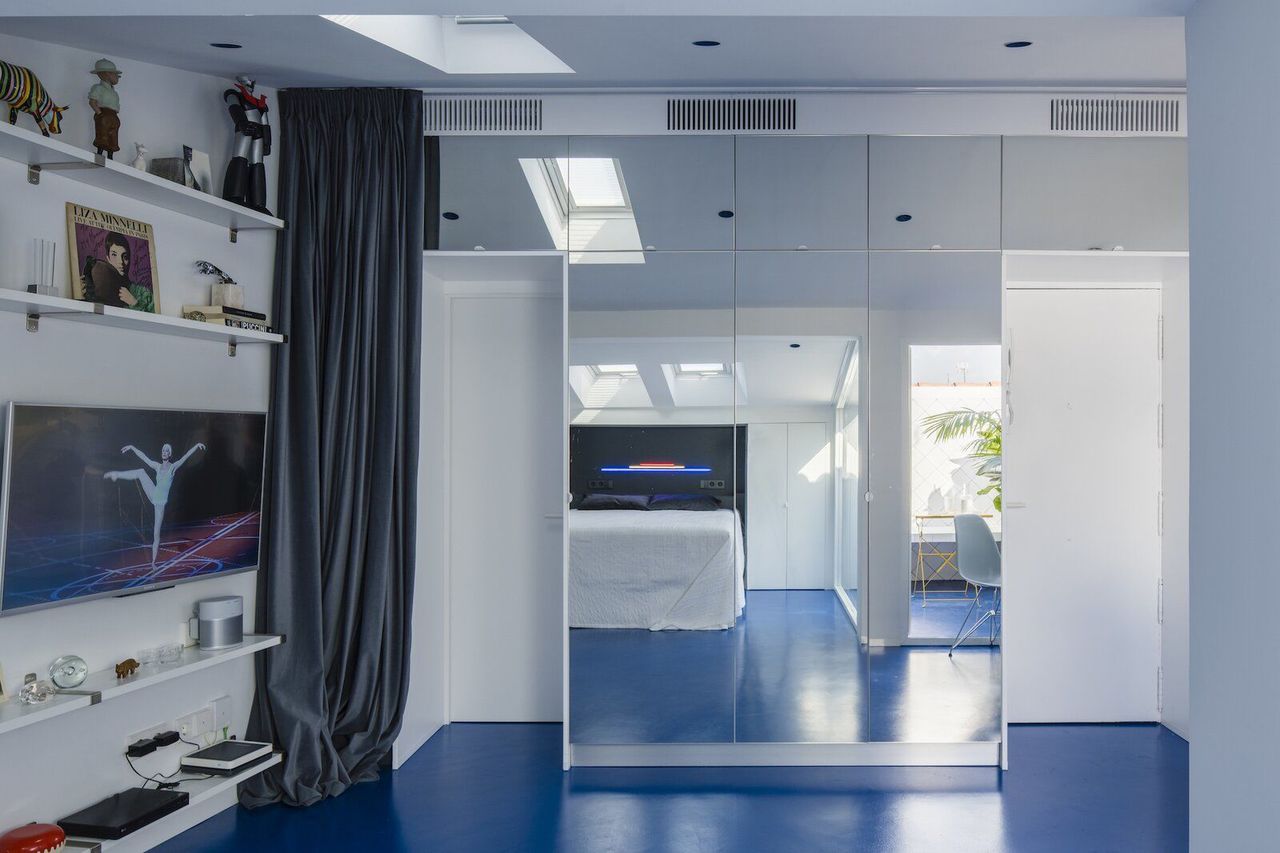
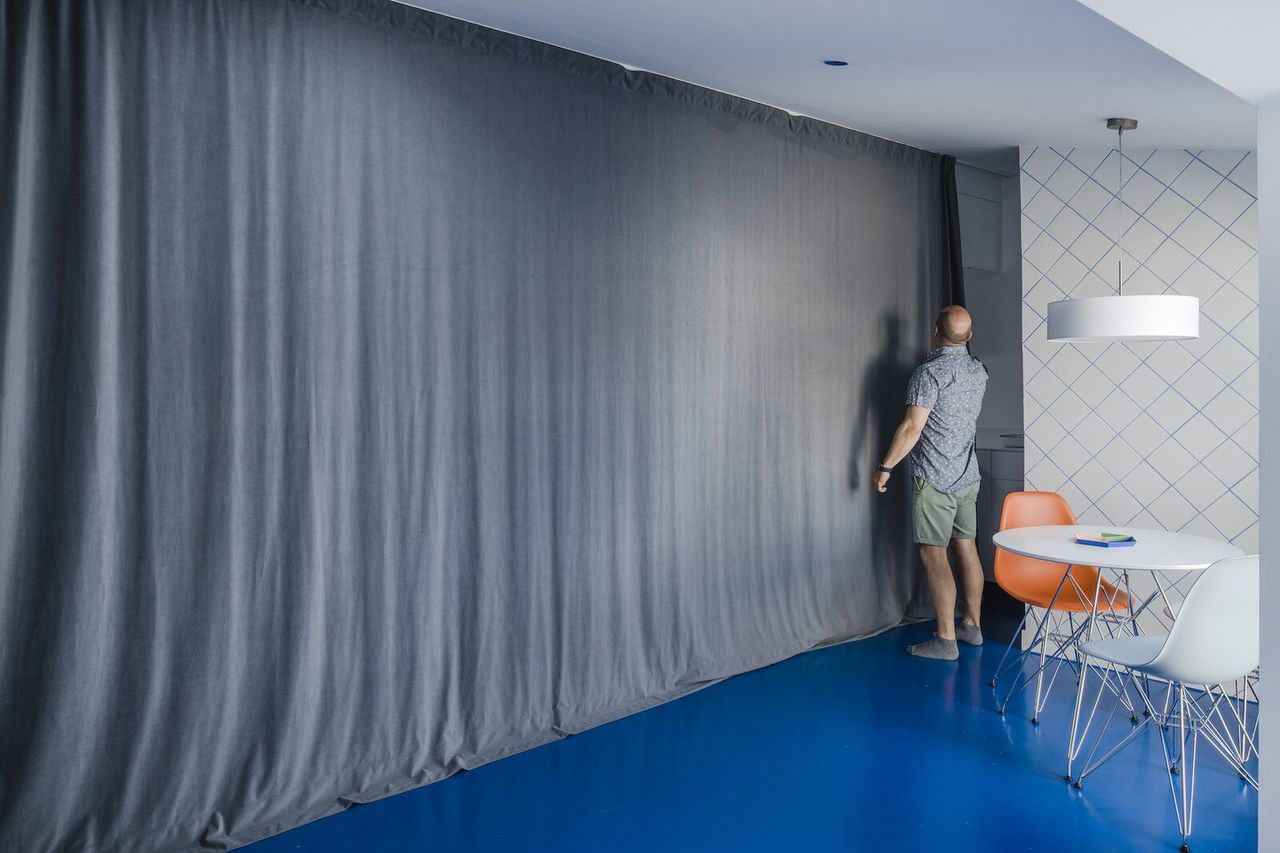
Manuel’s passions include listening to rock music and opera, as well as using social networks, such as Instagram. In response to these interests, the architect incorporated scenographic elements into the space, such as a large, gray curtain that the resident can close to divide the primary living area from the bathroom, storage wall, and front entrance. Strategically placed mirrors make the compact apartment feel more expansive and also allow Manuel to take selfies with his home in the background.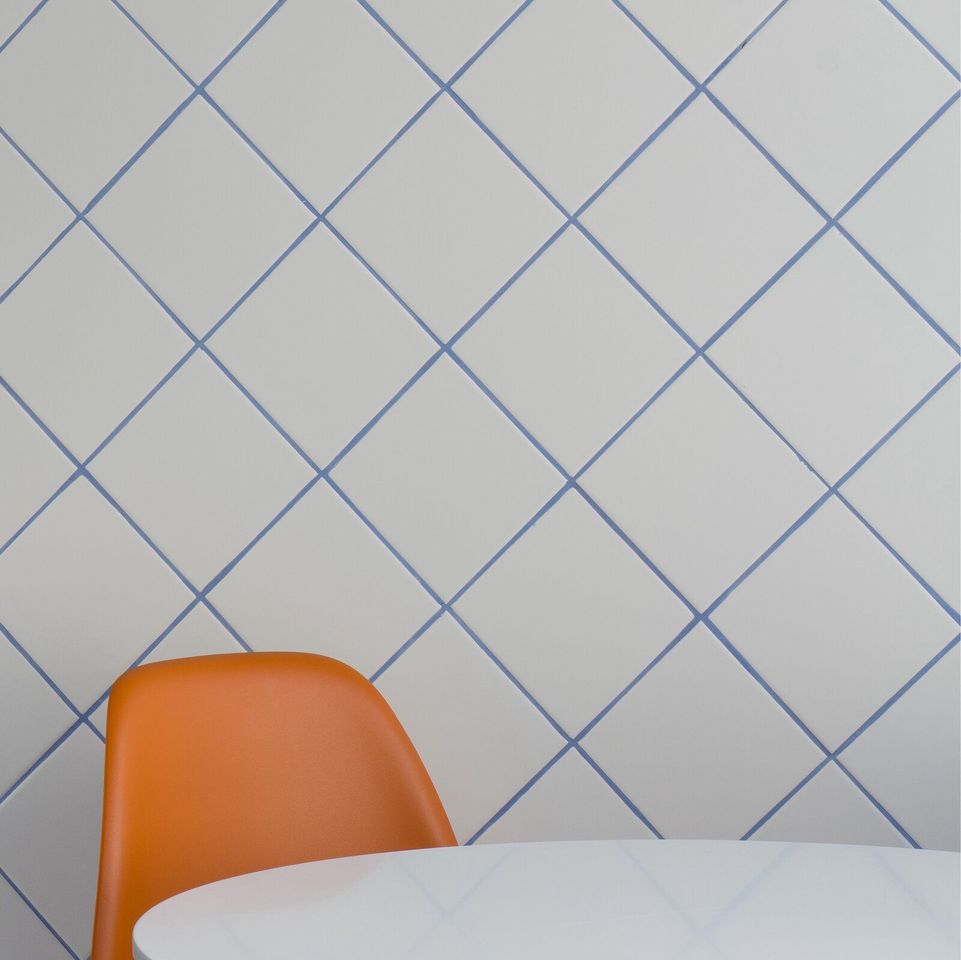
"The final outcome is a luminous apartment that can be modified by opening and closing the curtain depending on the mood," says Pardo. "The passage from one room to the next is fluid, and each [area] is characterized by the few pieces of furniture in the apartment-a table, three chairs, a lamp, an armchair, and the bed."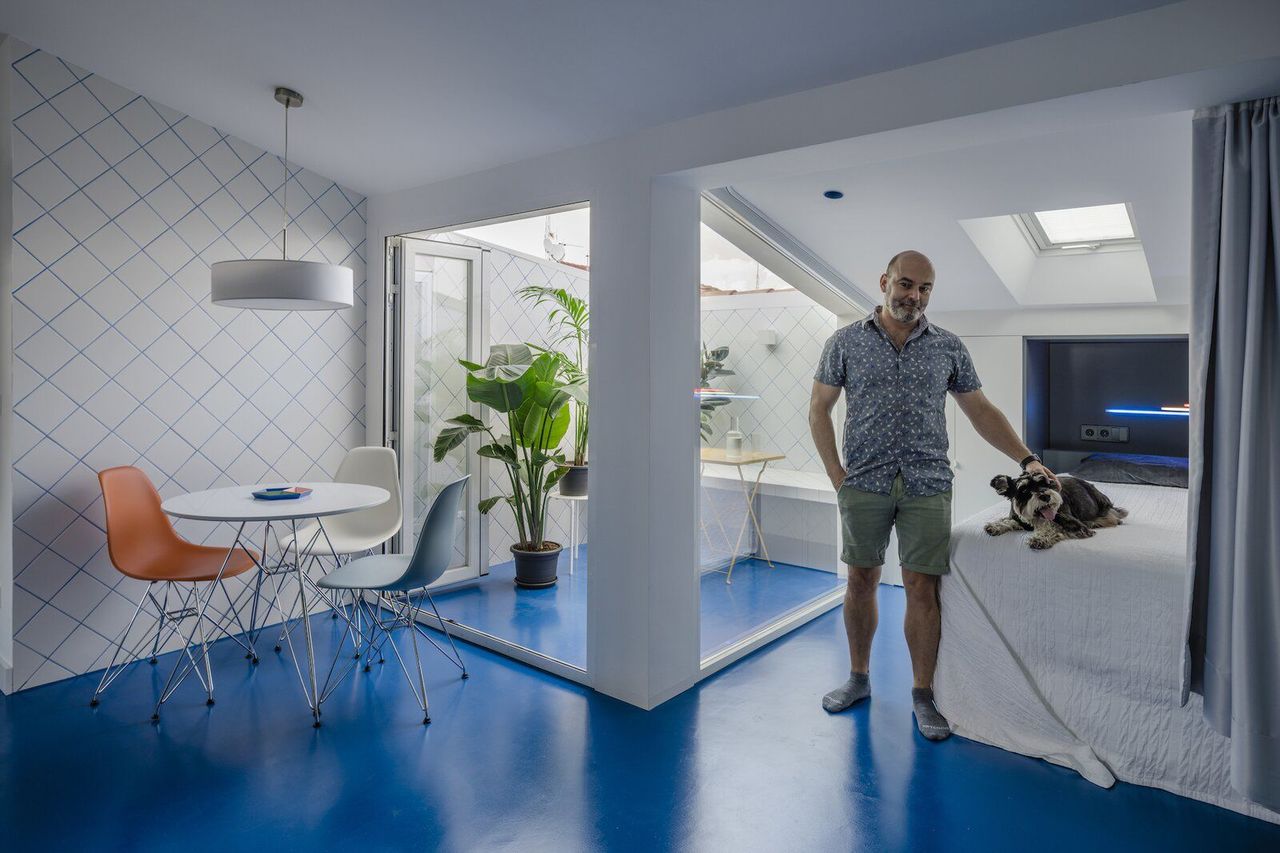
Because the intention was to create a relaxed and comfortable space for Manuel, the architect used a simple material palette marked by ceramic tiles, mirrors, and simple painted finishes. Still, one of the defining features of the renovated apartment is the bright, Yves Klein blue–painted floor, which works to reduce the overt brightness that was introduced through the addition of the skylights and establish a unifying element that runs through the interior. "[The International Klein Blue floor] creates a dialogue with the sky and helps to blur the boundaries between the interior/exterior, public/private, and open/closed spaces," Pardo says.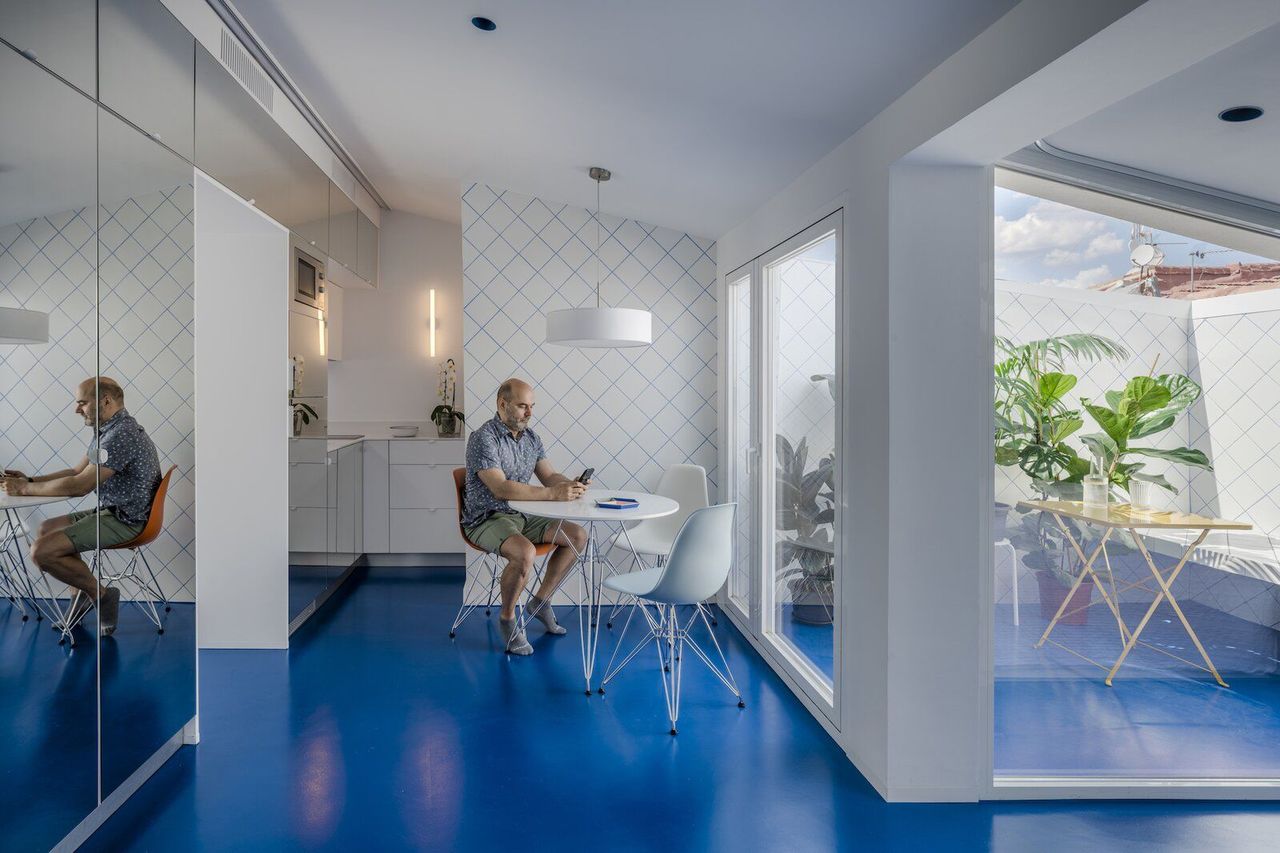

The terrace-which is connected to the unit via glazed doors and a tiled wall that continues from the interior to the exterior-is one of Pardo’s favorite elements of the project. "The tiled bench on the terrace invites you to lie down and take a nap on summer afternoons, eat with friends, or just sit and read," says the architect. What more could you want from an urban apartment designed to evoke the relaxed lifestyle offered by a beach house? 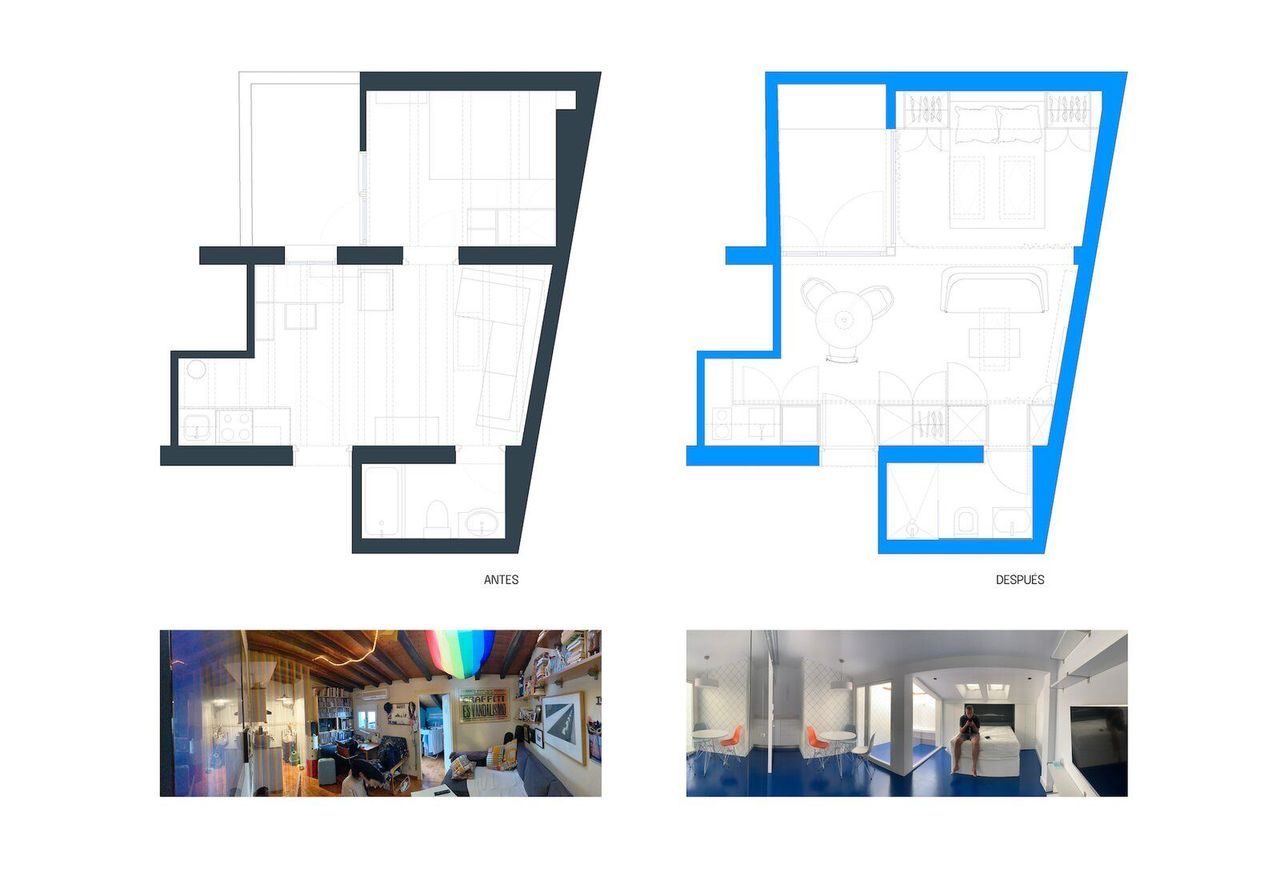
Before and after floor plans of the Beach House by Gon Architects
Floor plan of the Beach House by Gon Architects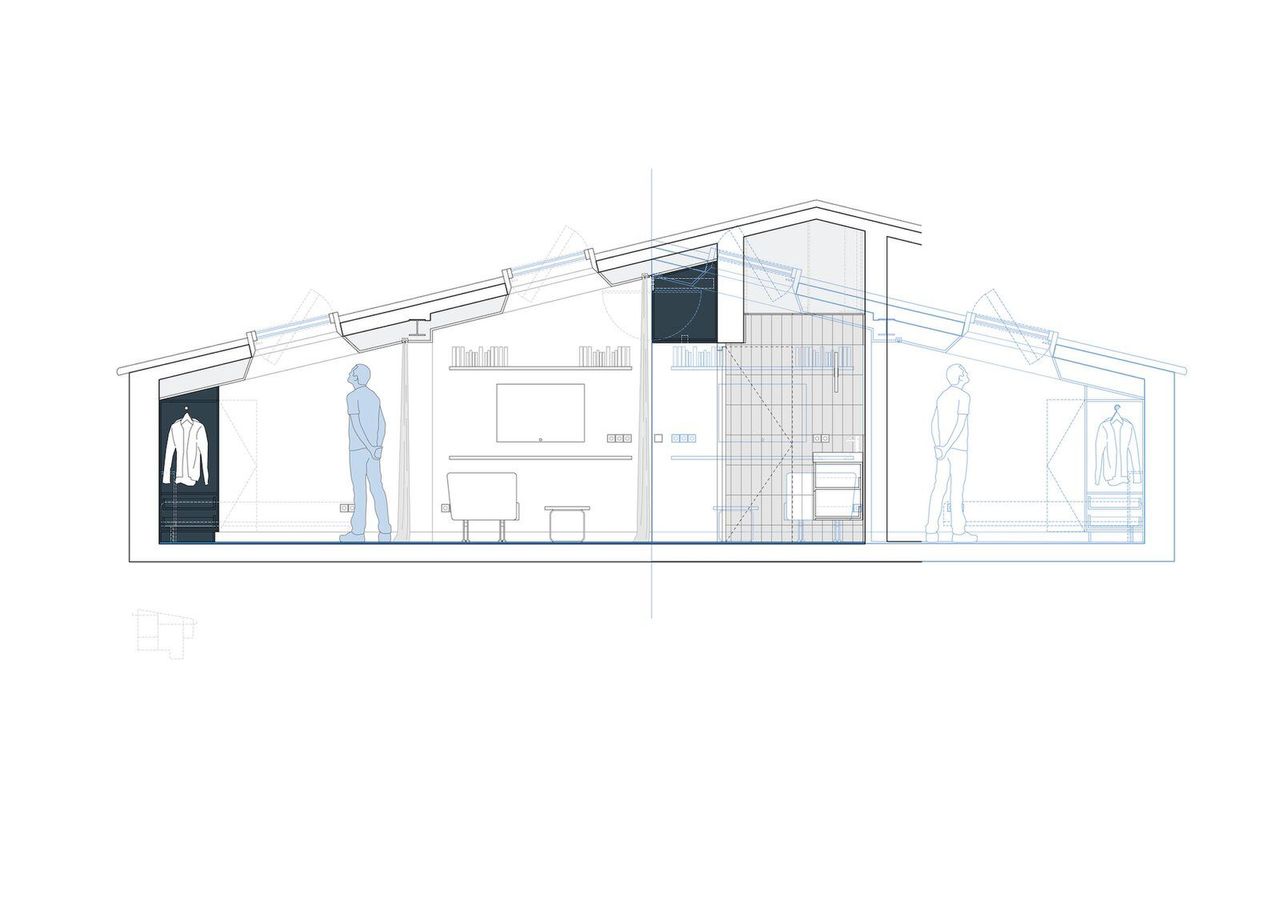
Section of the Beach House by Gon Architects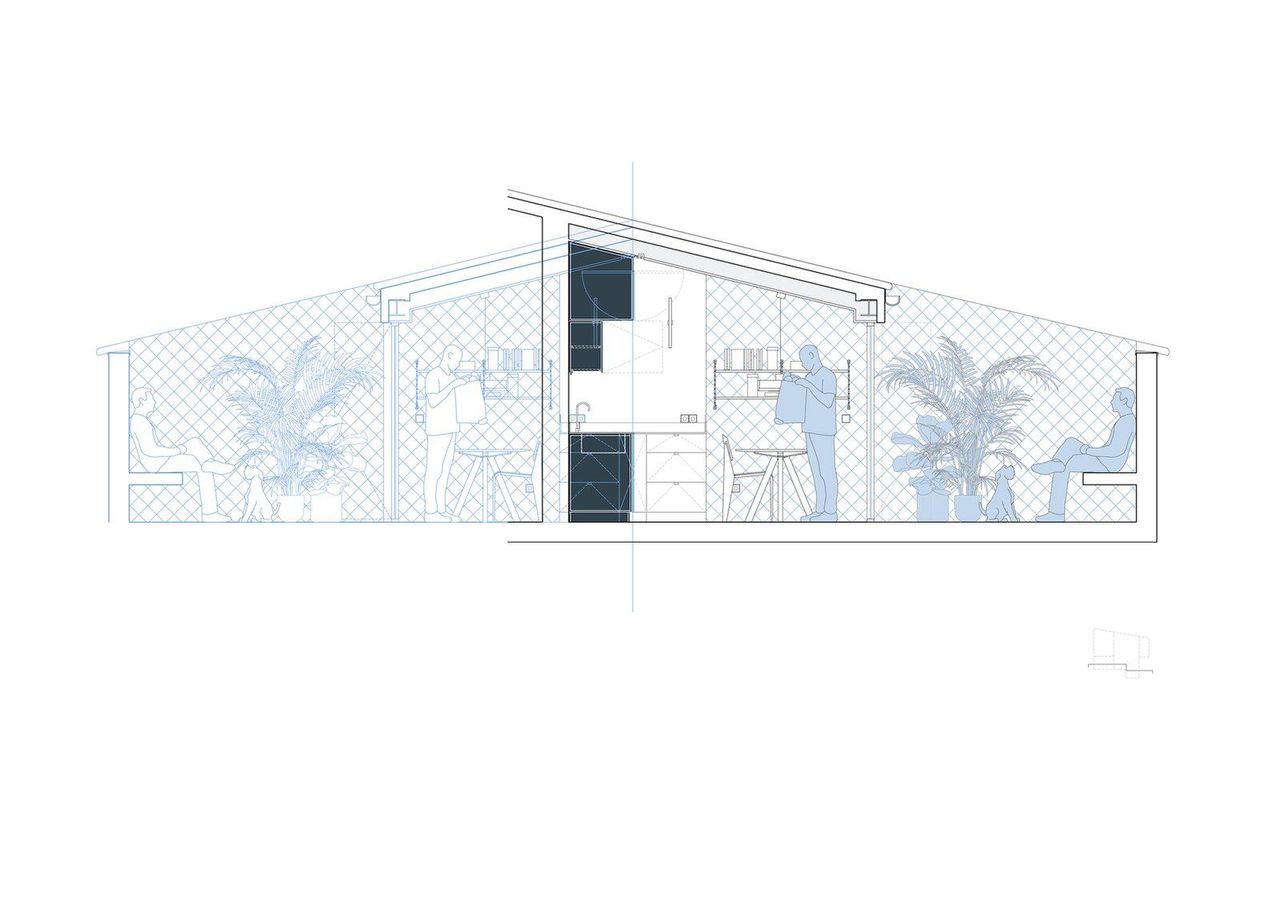
Section of the Beach House by Gon Architects



![A Tranquil Jungle House That Incorporates Japanese Ethos [Video]](https://asean2.ainewslabs.com/images/22/08/b-2ennetkmmnn_t.jpg)









