A husband and wife with two young daughters were ready to make a change, but they couldn’t find a home with a setting equal to their existing property. "Nothing compared to what we had-we’re at the end of a cul-de-sac on a river, and we can hear the water while sitting outside," says owner Amy Diehl. "After viewing many open houses, we decided we needed to stay." 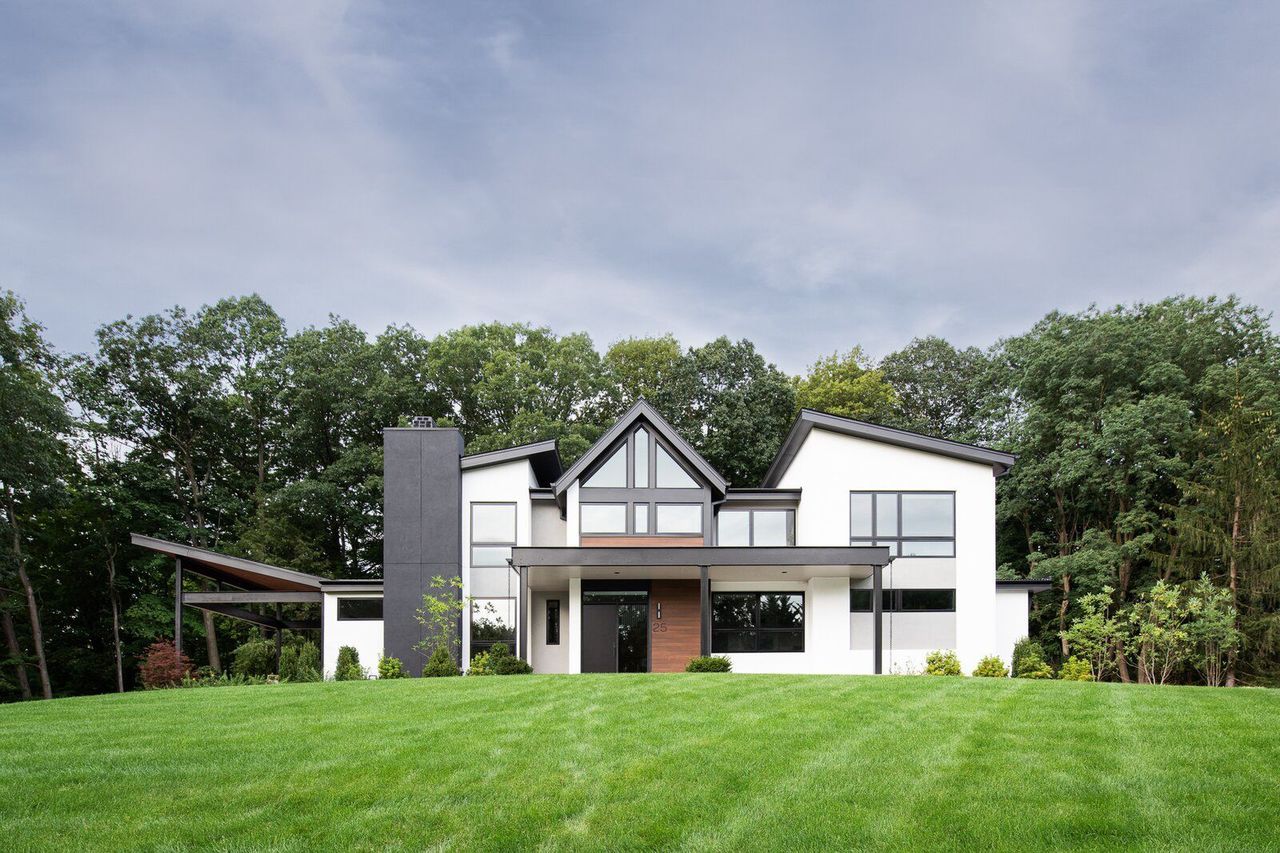
"Natural stucco, wood composite siding, exposed steel beams, and ample glazing help tie the house to the terrain," says Scro. 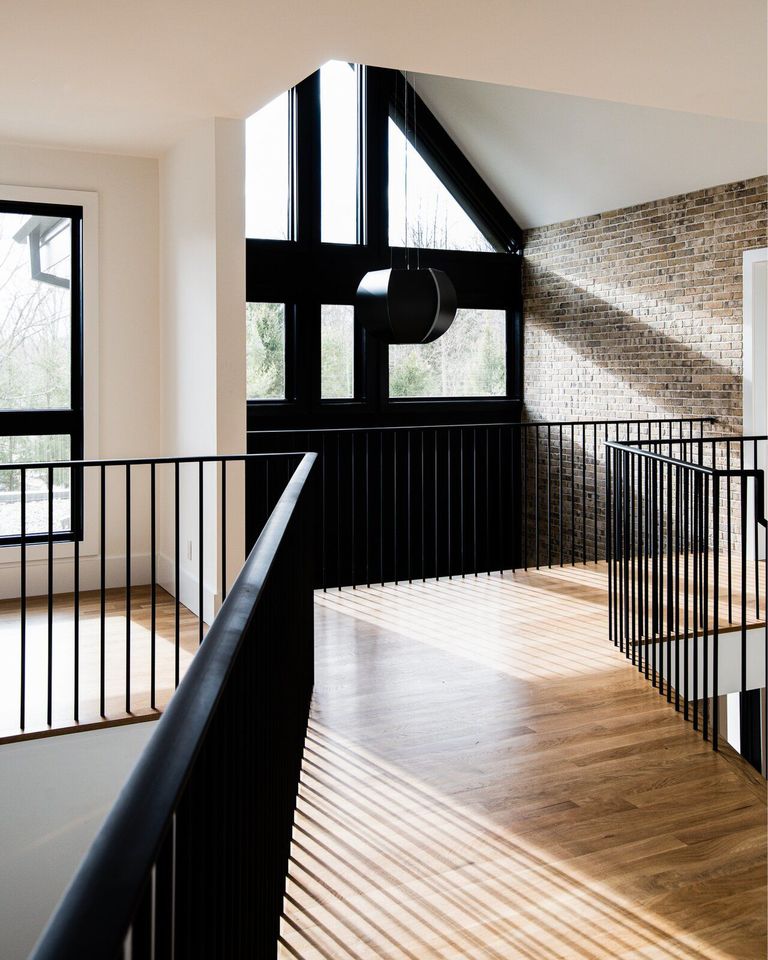
Separate wings off the mezzanine lead to different corners of the home. Andersen’s striking A Series windows with black steel frames were used throughout the residence.
When Amy got in touch with Michael Scro of Z+ Architects, she told him the family wanted to start from scratch instead of renovate. "They sought a contemporary home with an open floor plan and a variety of levels throughout," Scro says. "They wanted places to gather as a family, but also retreat to as individuals." 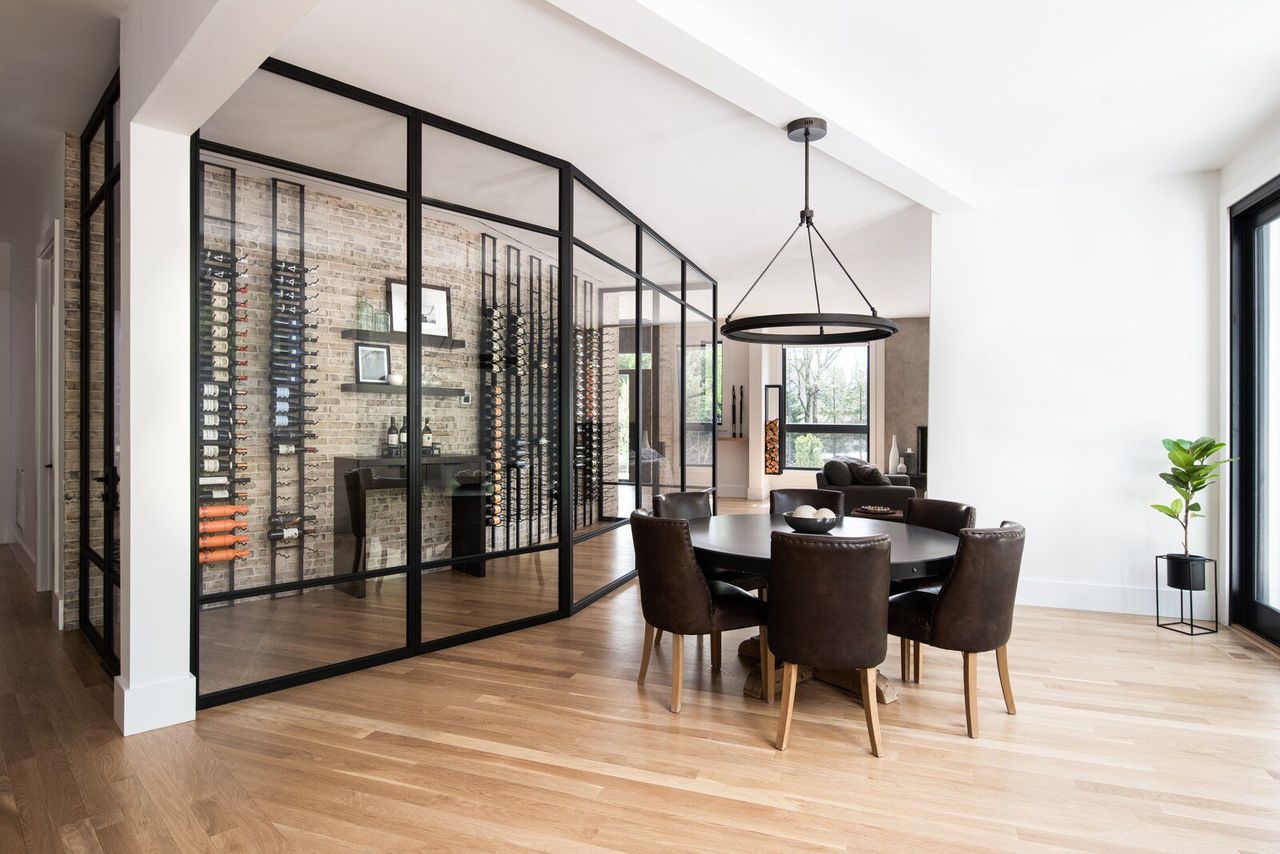
The wine room is at the center of the home and is used as a visual focal point as well as storage.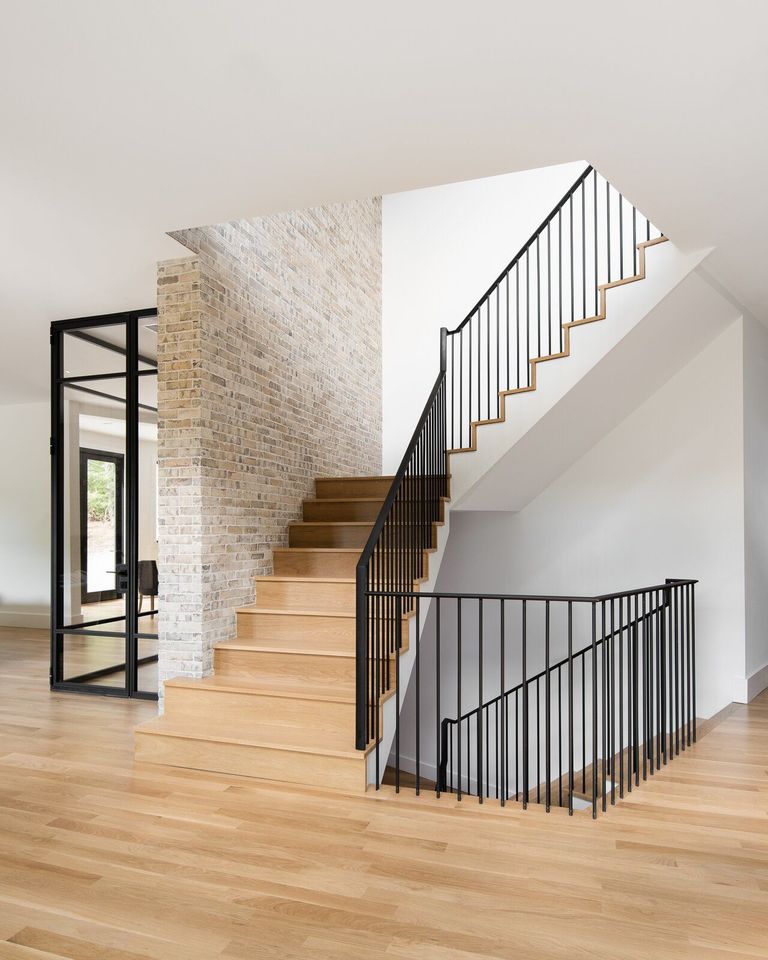
Precise millwork off-sets the graphic appeal of the home’s black stair railings and window frames.
"Due to the shape of the lot, the house had to sit near an embankment," says Scro, who worked with unusual dimensions to accommodate the siting. His solution was to create separate wings for what he calls individual yet intertwined moments in the home. "The wine room served as one of these moments, acting as the hinge between the dining, kitchen, and family rooms," he says. "The glazing makes it very present, but still feel delicate." 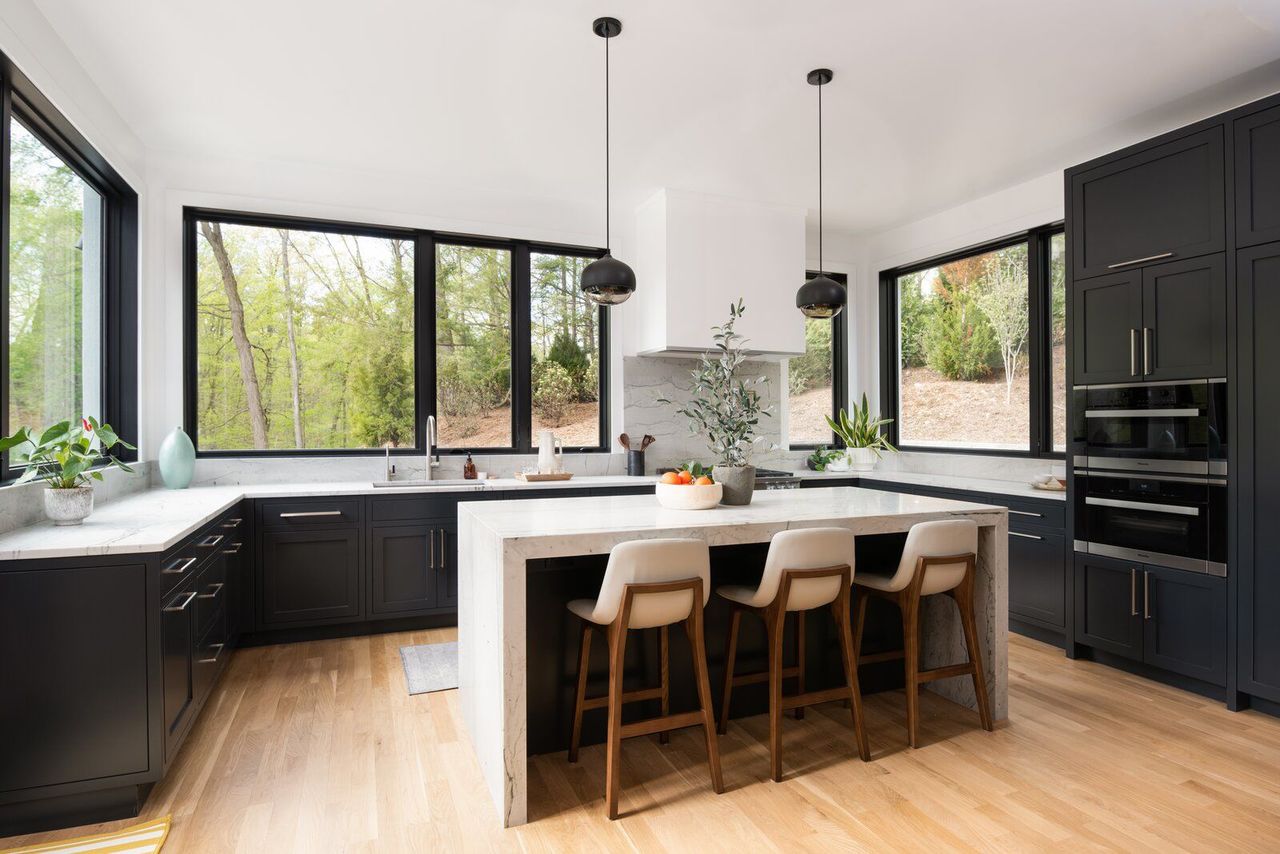
The kitchen's picture windows by Andersen Windows & Doors offer views of the river and surrounding wooded landscape.
Scro and his team used A Series windows and doors from Andersen for all the home’s openings. "The cladding, along with the narrow profiles, appealed to the client and were the perfect solution," says Scro. The result is a minimal yet richly articulated dwelling, where every room feels slightly different from the next-the perfect solution for a family seeking change. 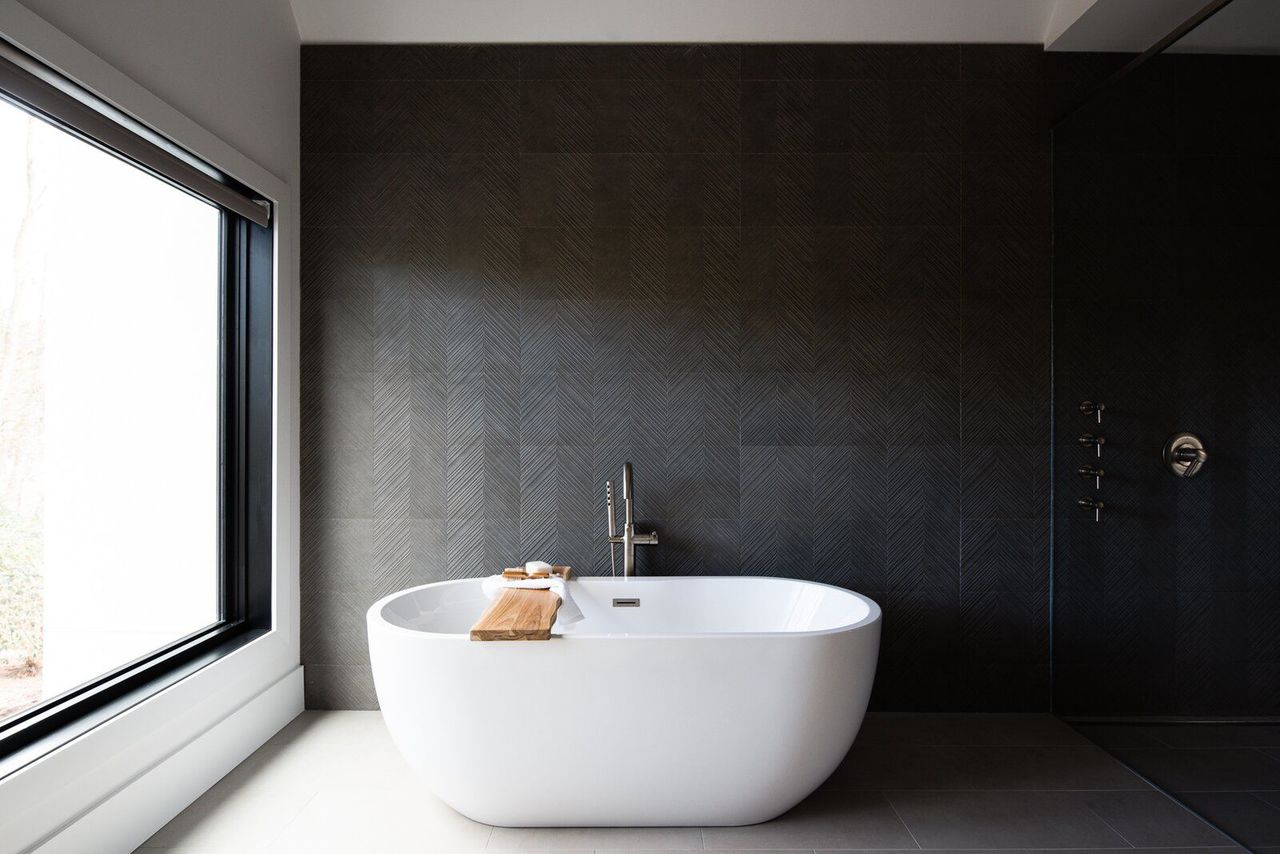
In the primary bathroom, dark, textured walls create a serene and high-contrast look.
"We love the light coming through the windows around the whole house," Diehl says. "All of the ceilings on the second floor are pitched differently, so each room has its own identity while the house is still cohesive. No part of it is wasted."

Tropical Boho Homes With Beautiful Vignettes & Vistas
Two tropical boho home designs, featuring swimming pools, cozy lighting schemes, interior archways, natural accents, and beautiful decor vignettes.


![A Tranquil Jungle House That Incorporates Japanese Ethos [Video]](https://asean2.ainewslabs.com/images/22/08/b-2ennetkmmnn_t.jpg)









