At first glance, it can be hard to spot the Toolbox House. Tucked away on a long, narrow lot in the downtown area of Osaka, Japan, the silvery home sits much lower than its high-rise neighbors. Yoshihiro Yamamoto of the local firm YYAA designed the dwelling for a couple and one of their mothers, who sought a single-story house that is "compact and easy to use, like a toolbox."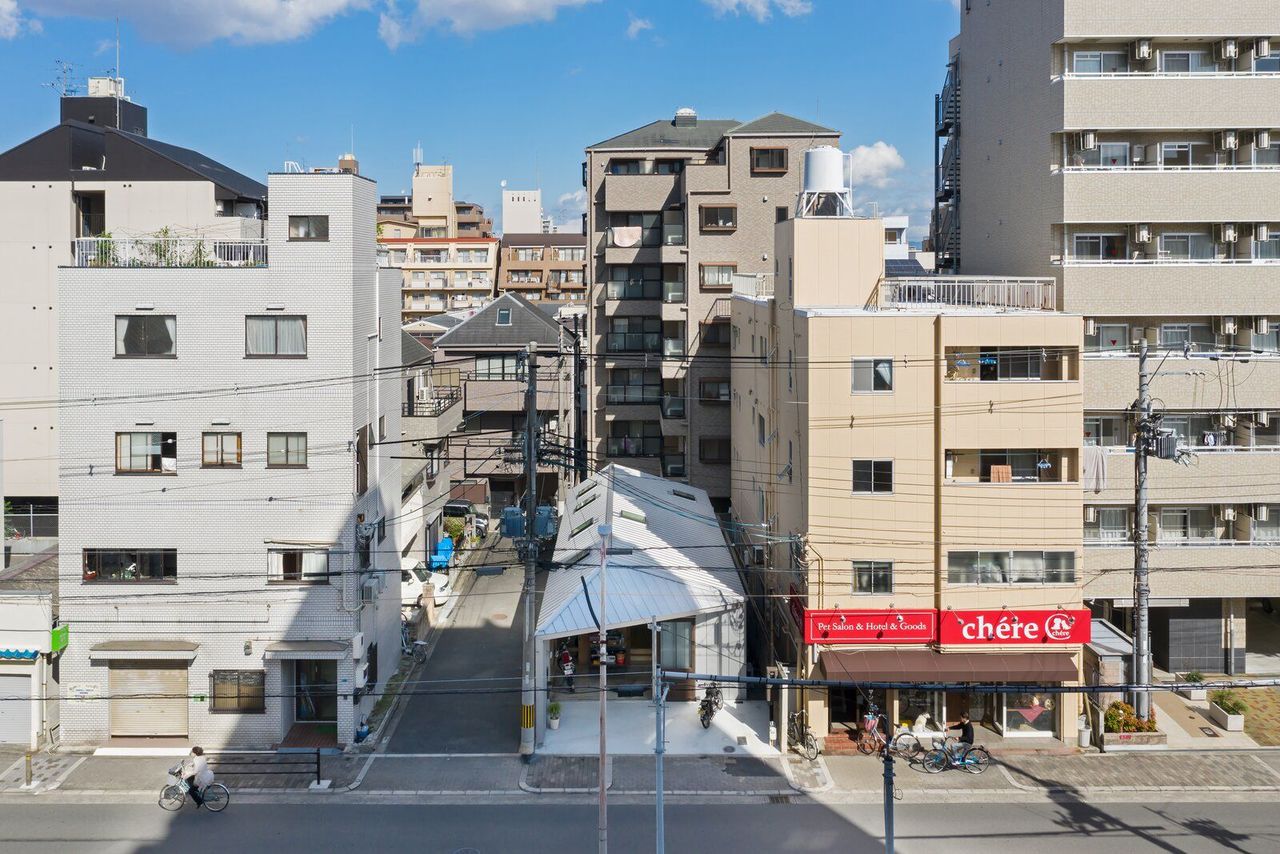
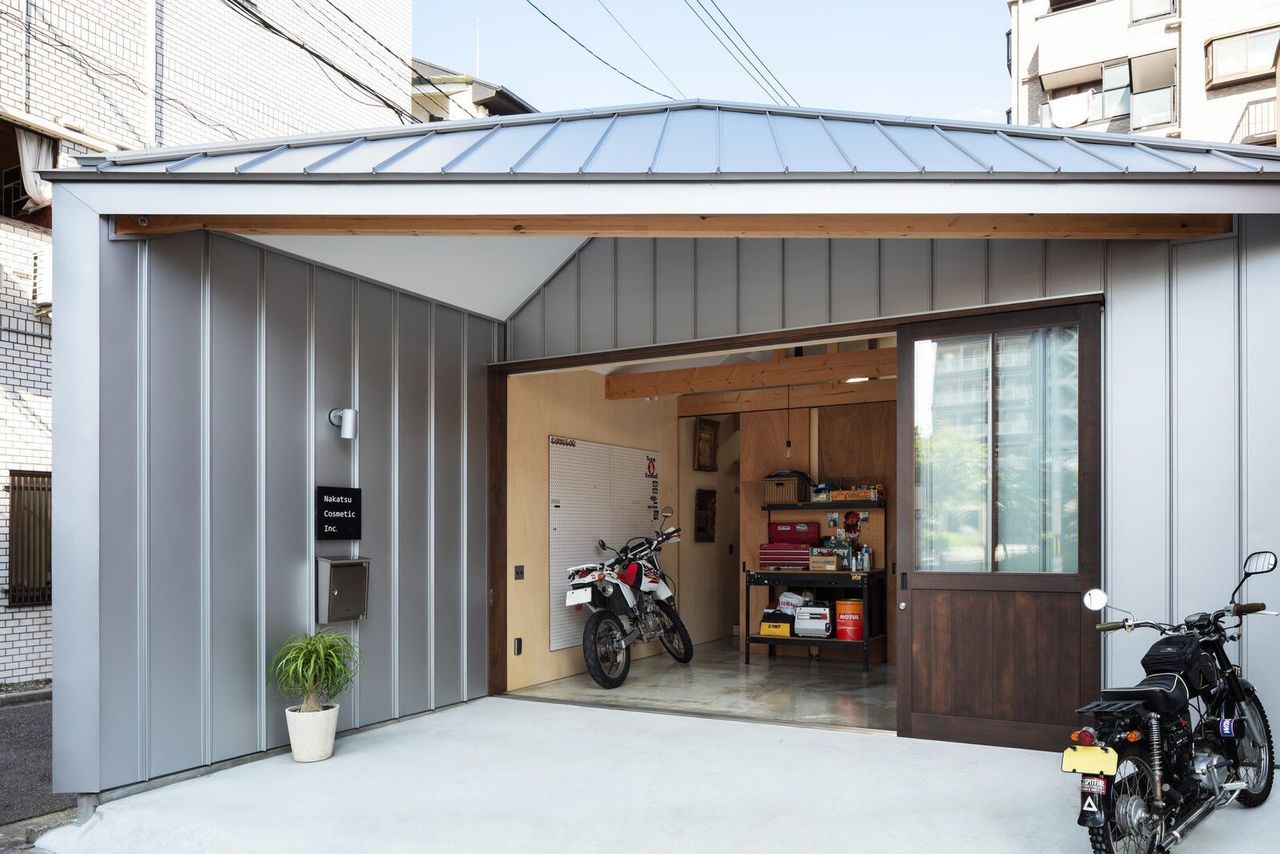
According to the architect, the clients previously lived and worked in a wooden building where they also ran a cosmetics company. While they initially sought to remodel this live/work space, "the patchwork building had many structural and insulation problems and was not a comfortable place to live in old age, so they decided to demolish it and build a new one." 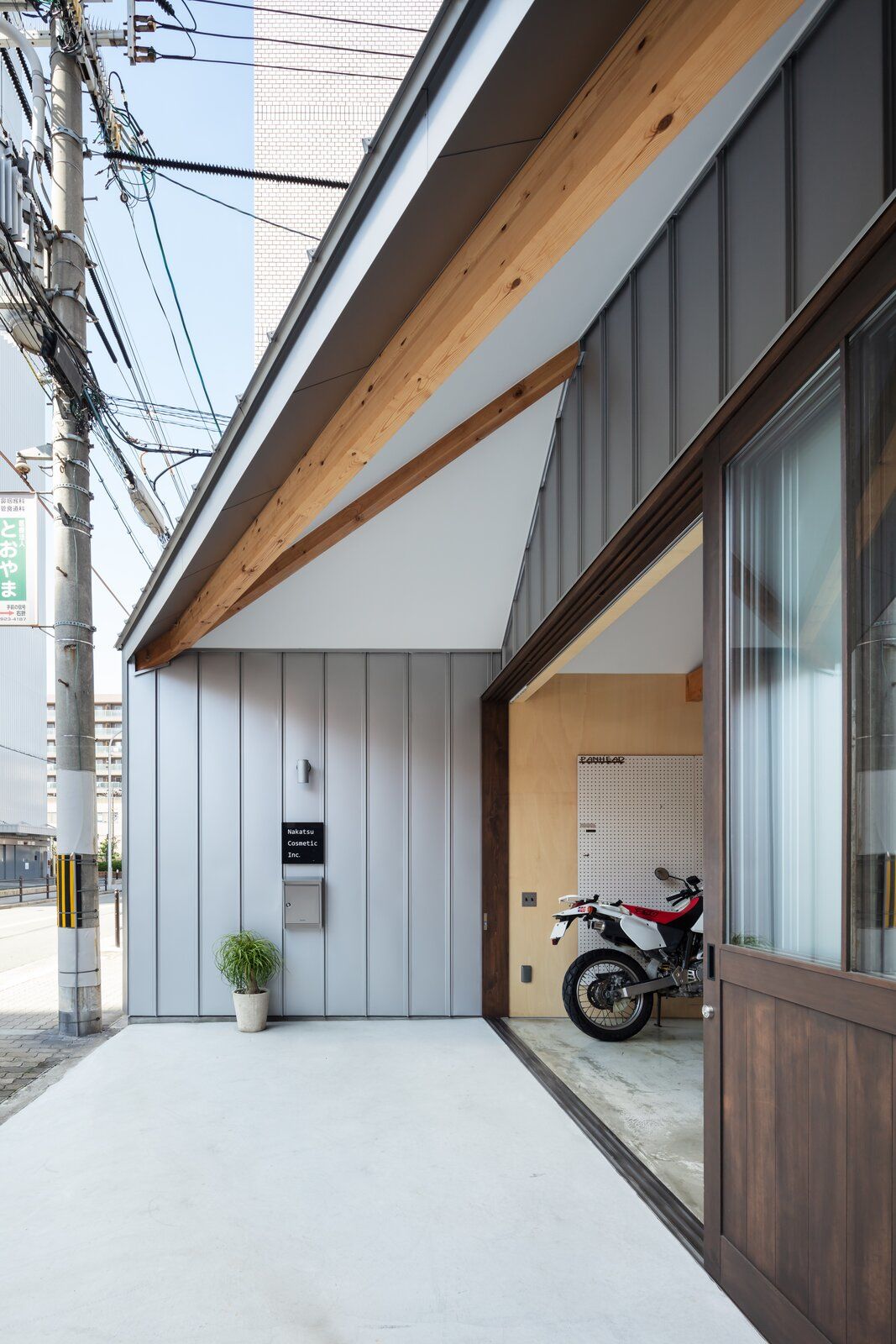
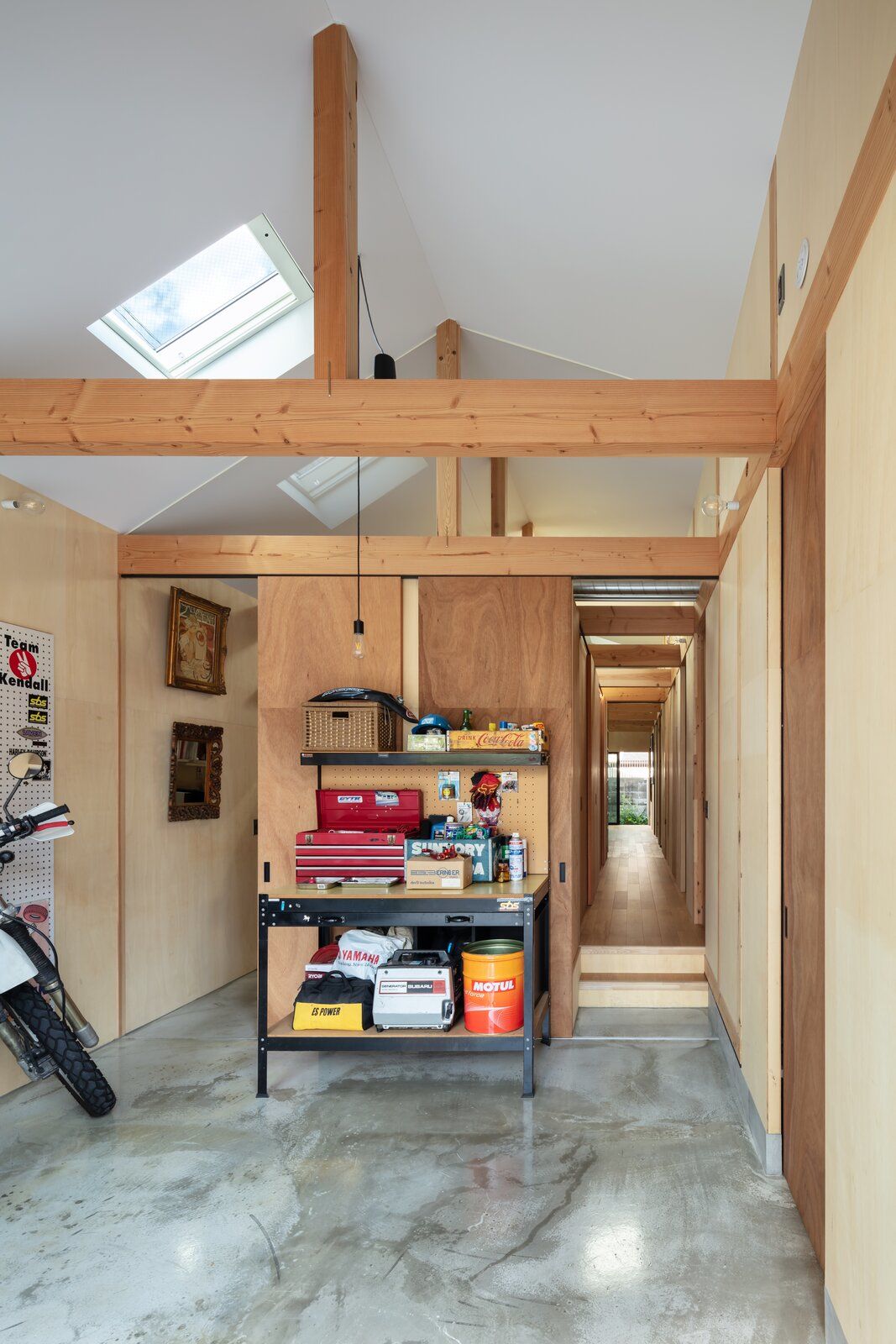
YYAA worked with the clients to design a simple, stretched layout that would accommodate comfortable living, as well as the intricate operations of running a business. "Inside the long and narrow one-story building, a small room for each purpose is packed into the toolbox-like space." 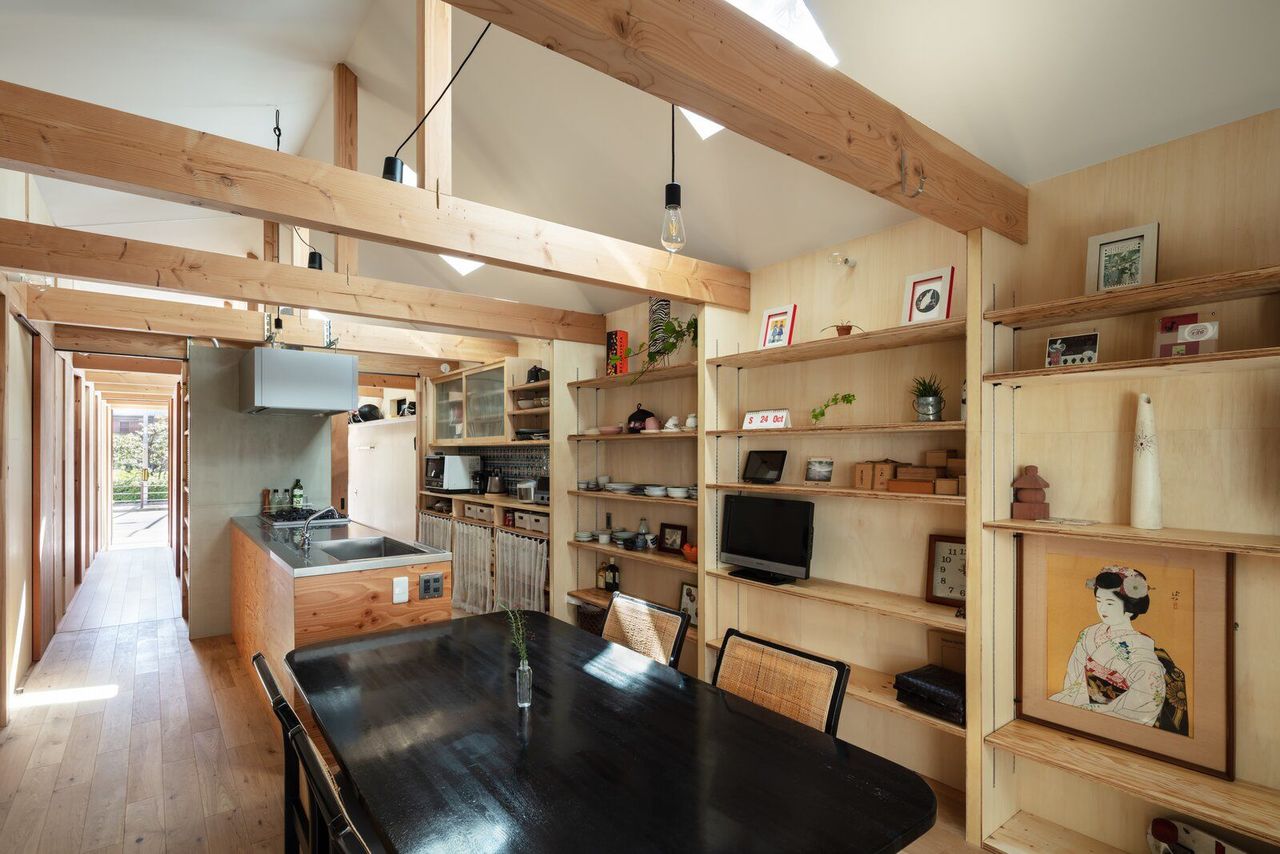
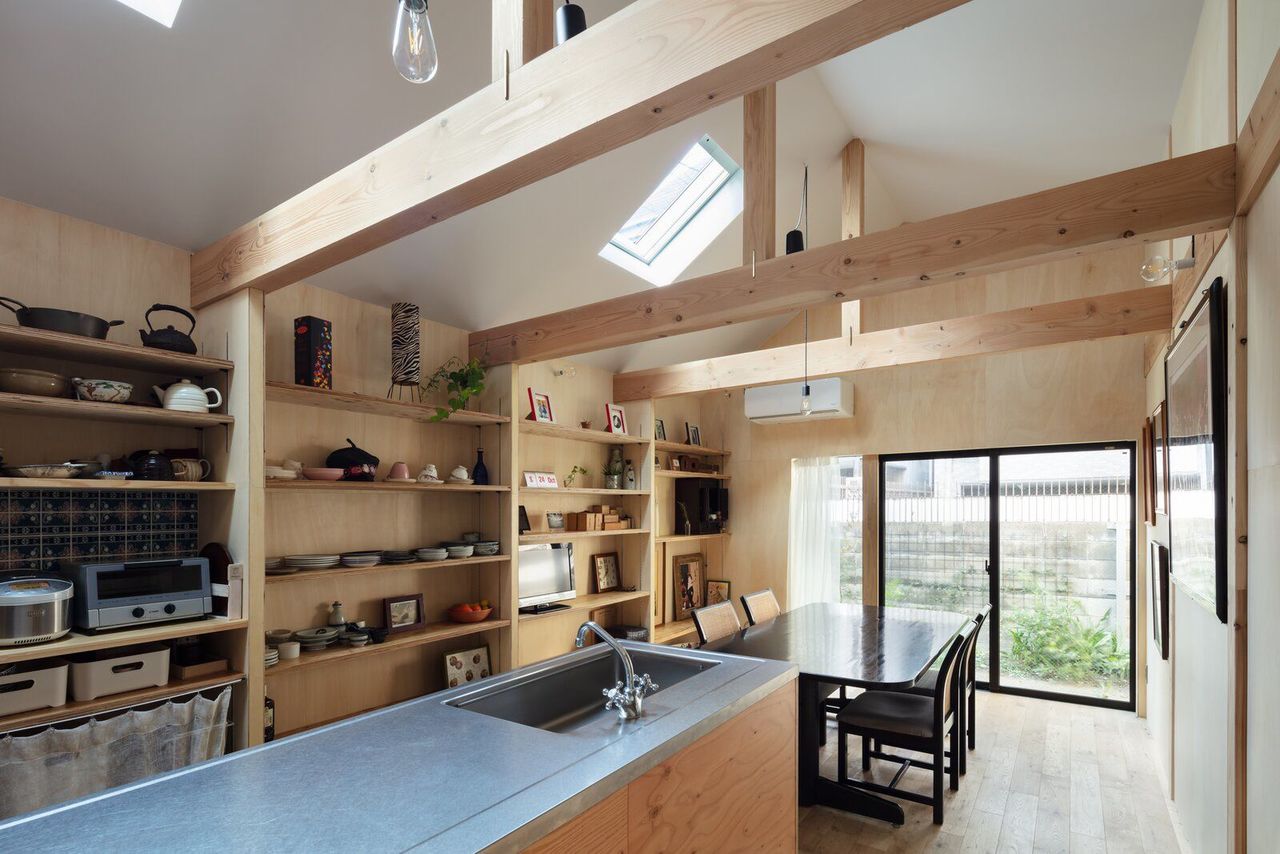
"By extending the roof and wall toward the road, we improved the visibility of the office and made the entrance a semioutdoor multipurpose space for unloading, meetings, and machine maintenance. The elongated floor plan is divided into a public space on the east side and an office on the west side, each connected to the dining area and kitchen." A small garden is sited in the back of the house, near the mother’s private suite.
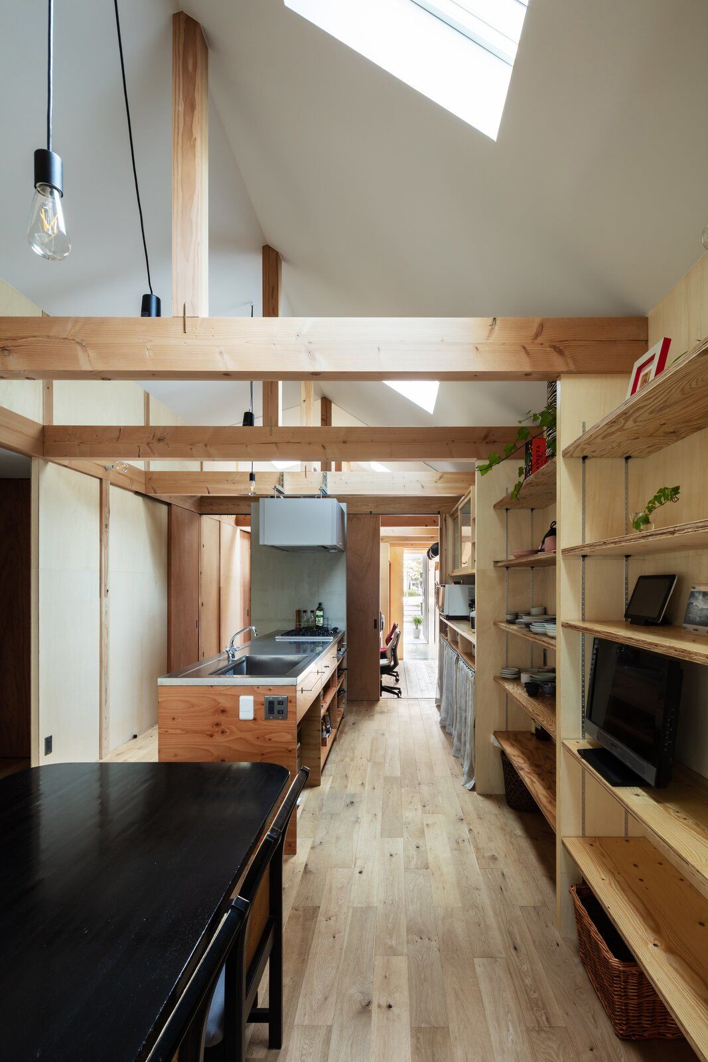
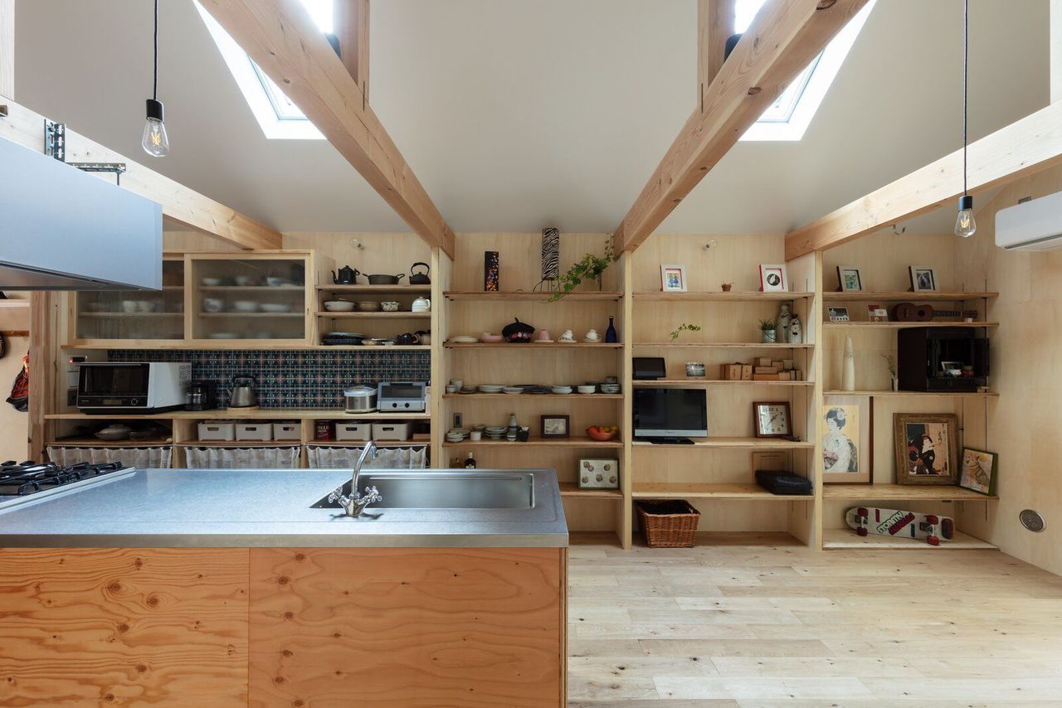
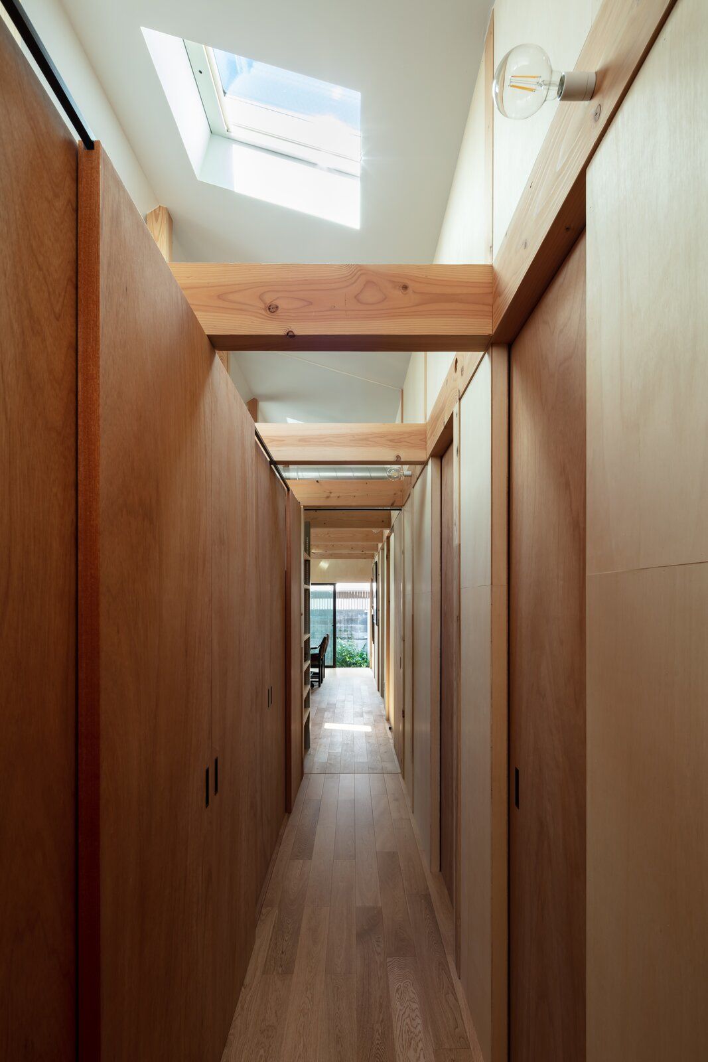
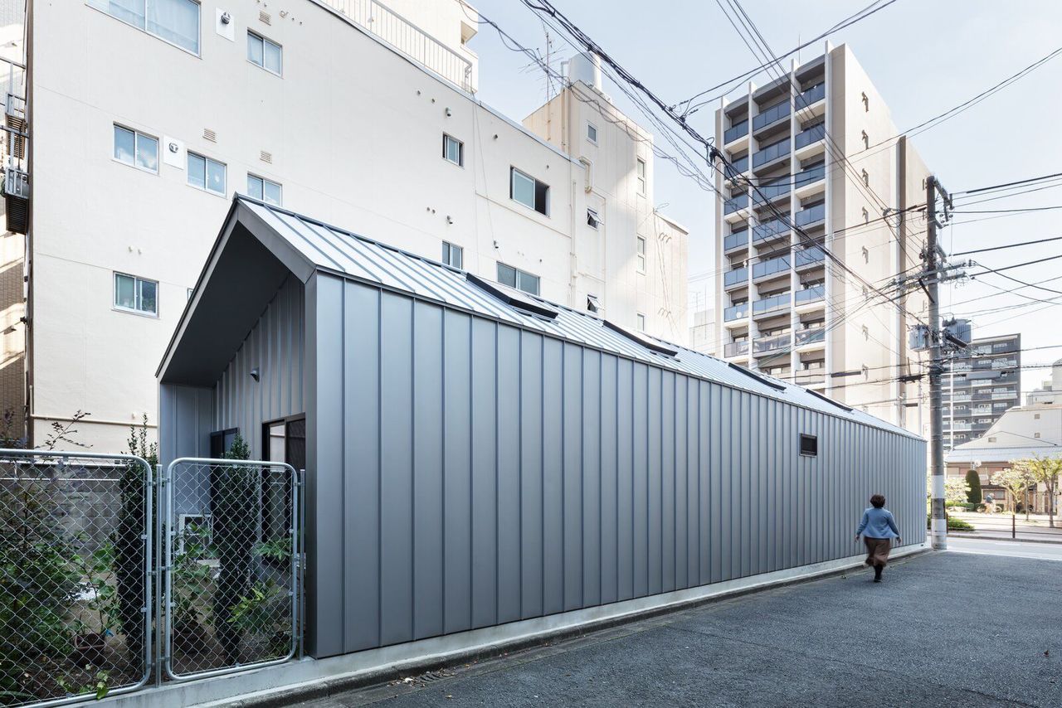
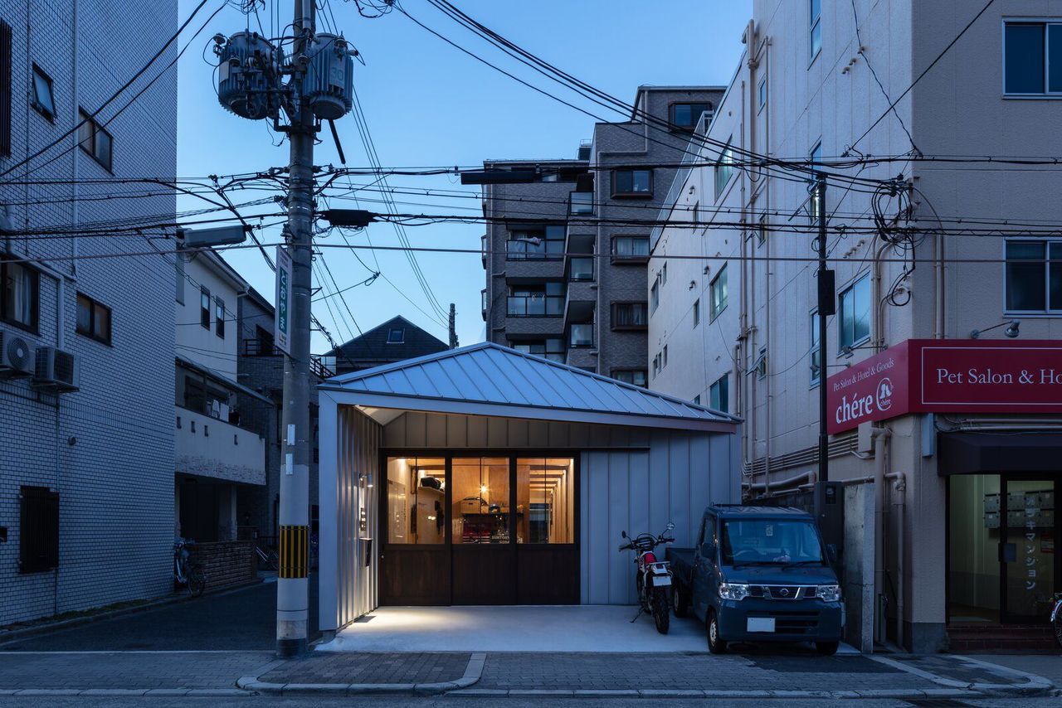
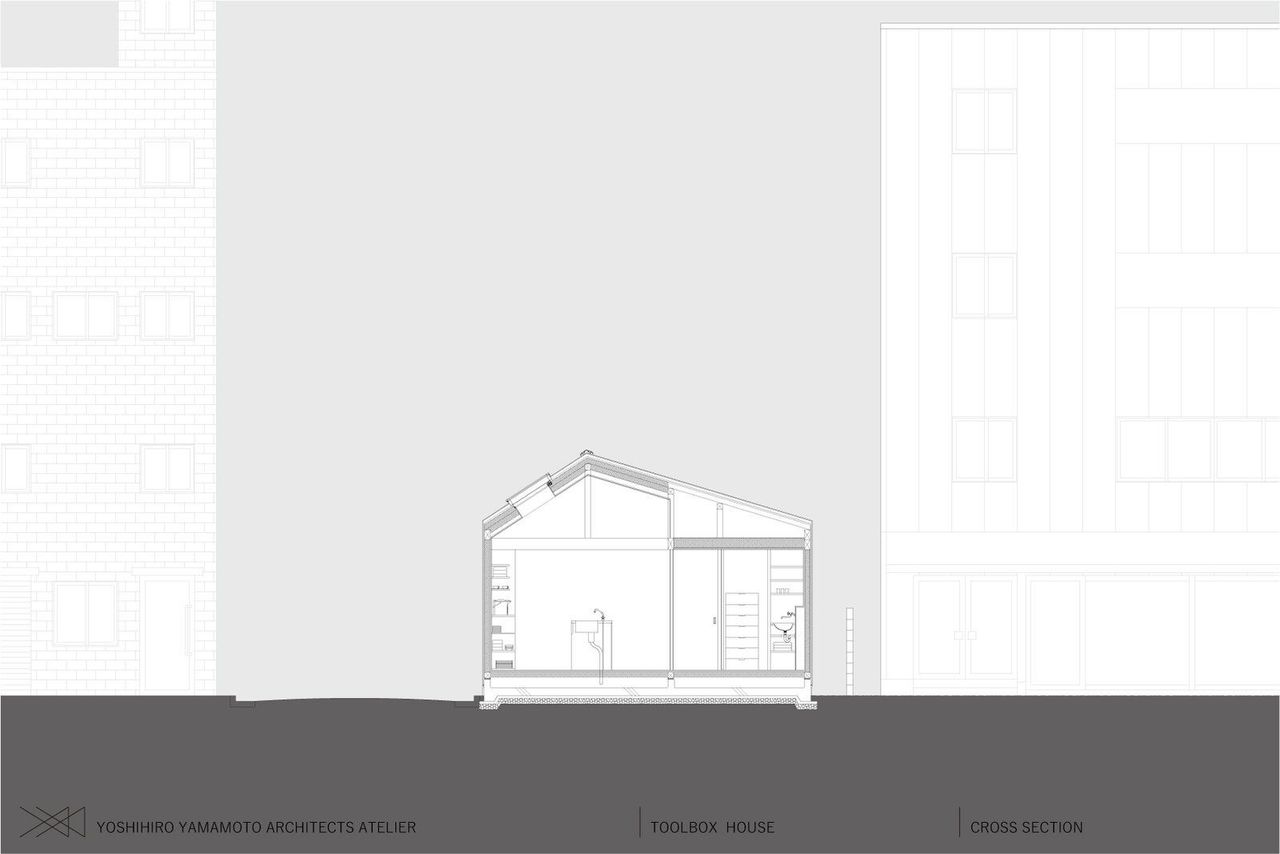
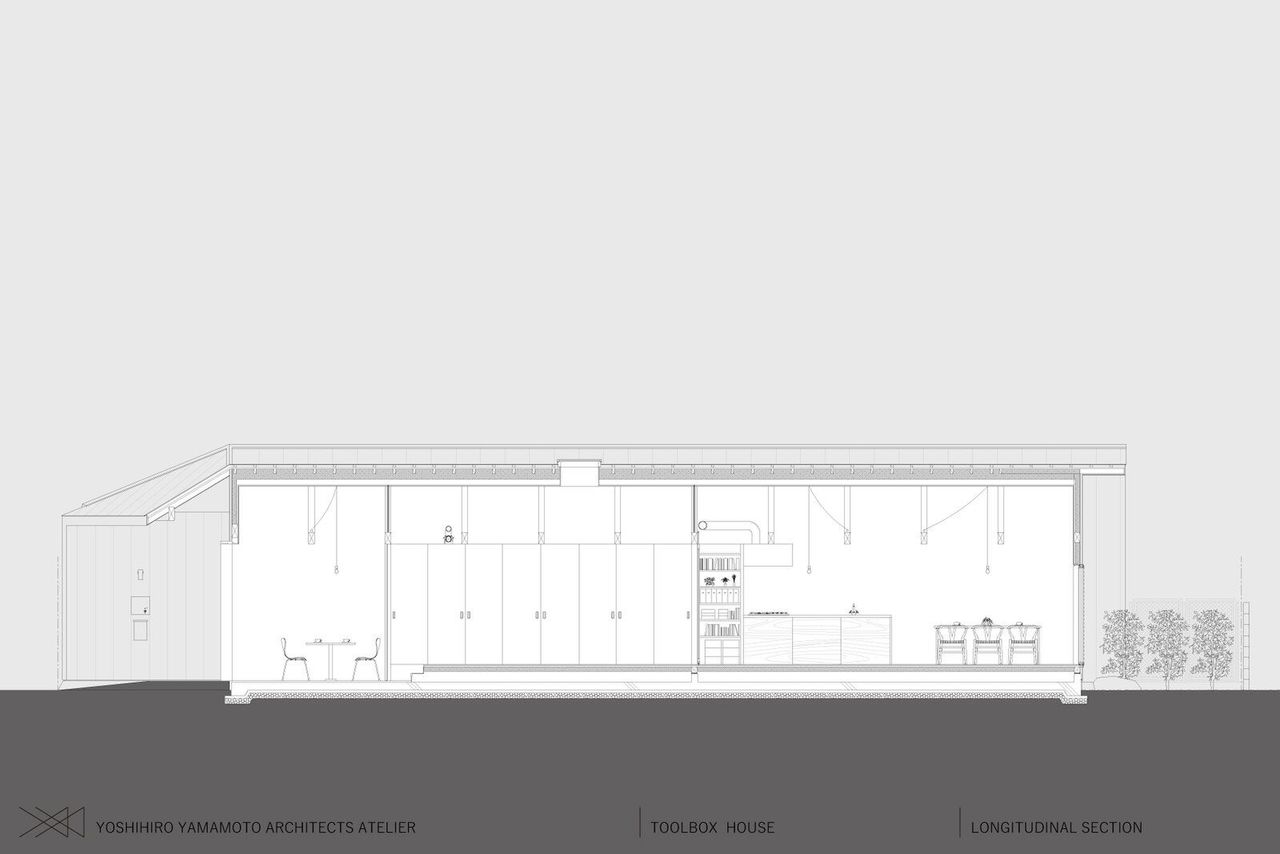
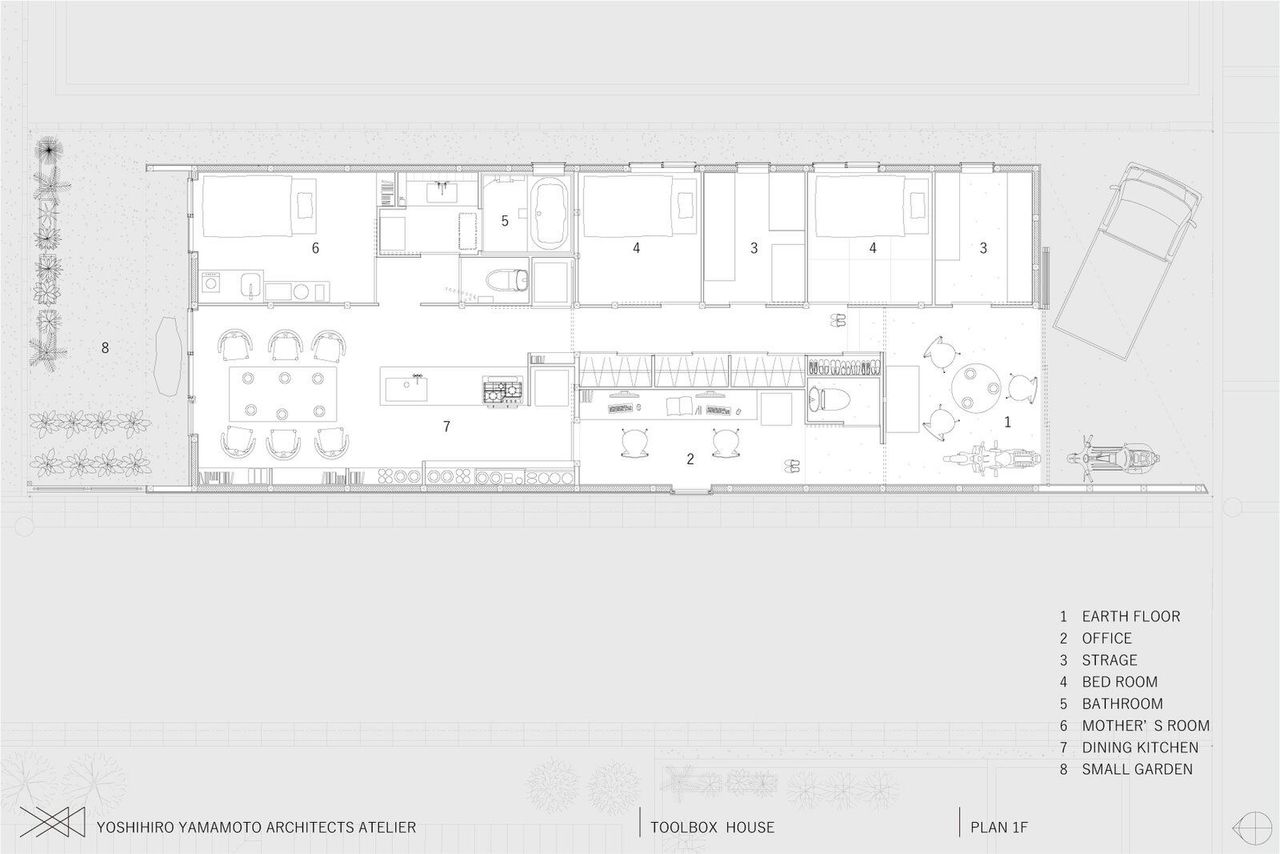



![A Tranquil Jungle House That Incorporates Japanese Ethos [Video]](https://asean2.ainewslabs.com/images/22/08/b-2ennetkmmnn_t.jpg)









