Jack Ceglic, an acclaimed designer and cofounder of the New York City institution Dean & Deluca, has long been known for creating artistically striking spaces-one of which is now for sale. Nestled in the quaint Long Island hamlet of Bridgehampton, New York, the barn-inspired residence spans over 3,600 square feet and offers three bedrooms, three bathrooms, and vast, open living spaces.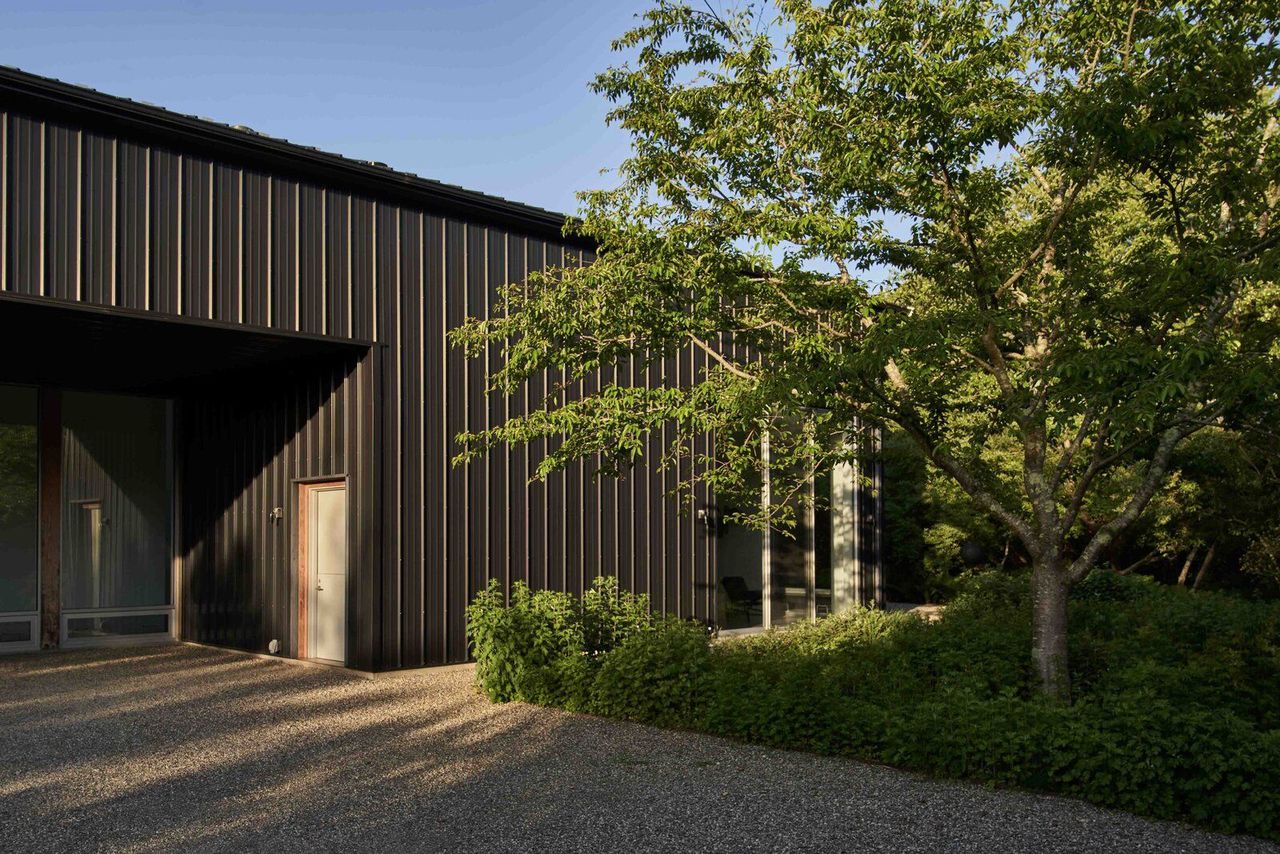
The one-level home designed by Jack Ceglic features corrugated-steel cladding, which is an homage to the rural vernacular of local farming sheds.
The house, which sits on a former landscape nursery, features a dark exterior wrapped in standing seam steel, while the interior relies on a stark white palette. "The inspiration for the materials is based on the language of agricultural sheds, and the working farms on the East End of Long Island," says real estate agent Esteban Gomez, who notes that the property is "one of the earliest examples of Ceglic’s foray into architecture, as commissioned work."
In contrast to its exterior, the home paints a lighter picture upon entry. Crisp white walls offer large blank canvases to display collected artwork, while tall ceilings elevate the grand scale of the interior living spaces.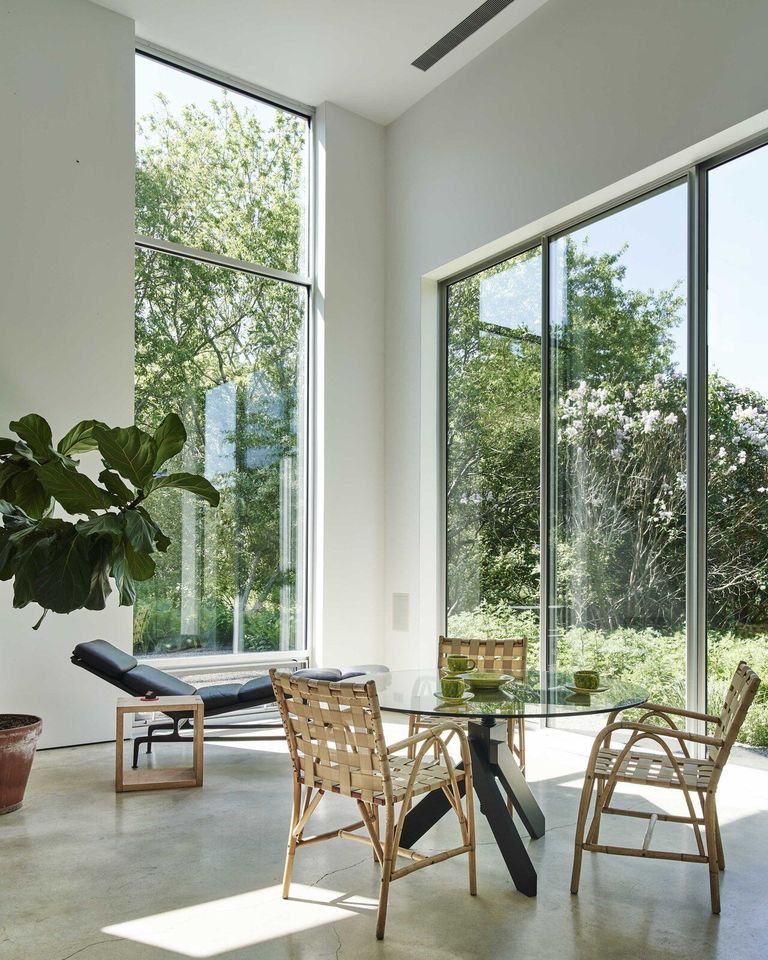
Polished concrete floors run throughout the interiors, enhancing the ultra-modern aesthetic.
While the home’s exterior pays homage to local farming communities, its interior radiates more of an artistic tone. A free-flowing layout stitches together the gallery-style gathering spaces; tall glass doors and floor-to-ceiling windows provide strong connections to the landscaped lot.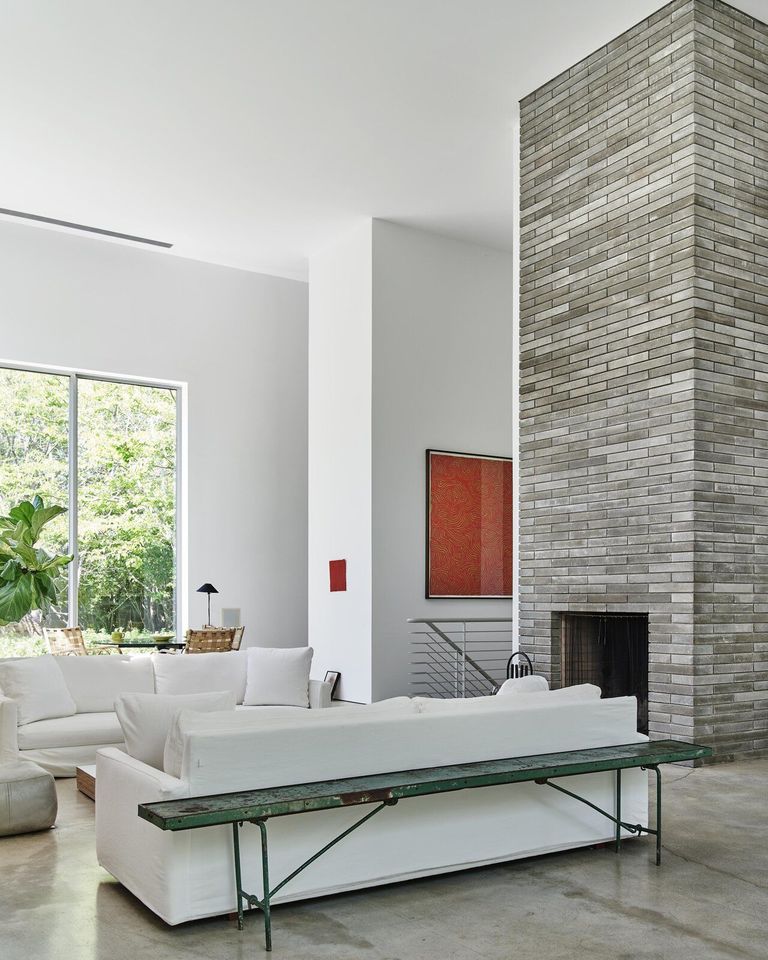
A gray-brick fireplace anchors the living room-another space beaming with natural light.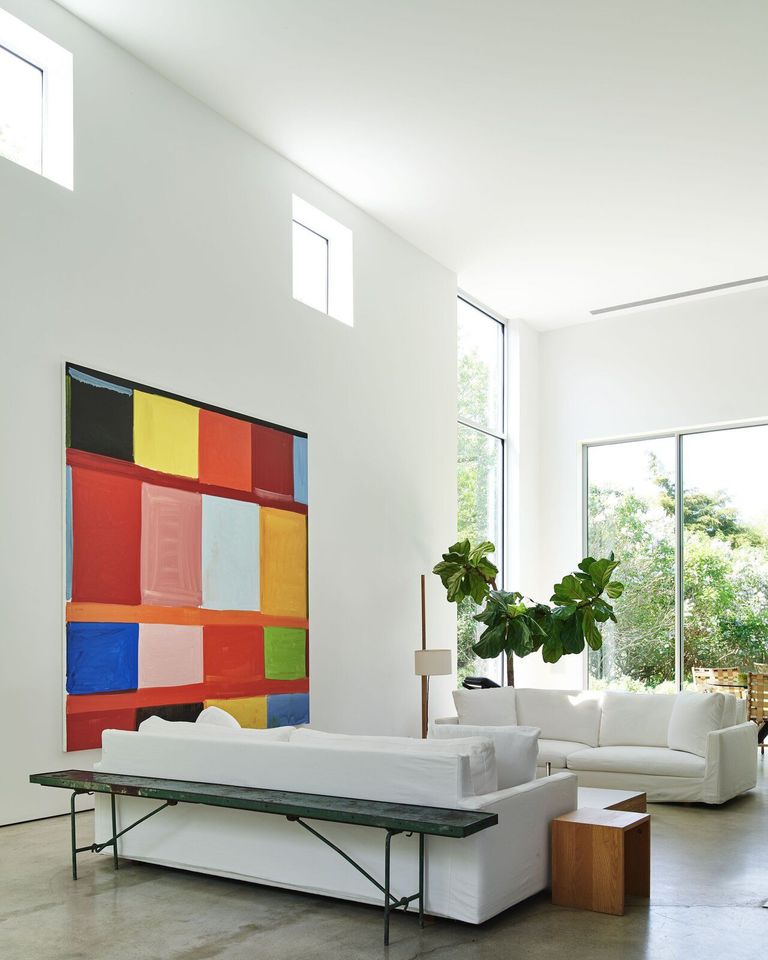
Ceglic designed the living areas to cater to easy entertaining, while also serving as cozy spaces for residents to rest and relax. Vibrant artwork adds playful splashes of color to the overall minimalist decor.
Steps from the living and dining areas, a commercial-grade kitchen comes complete with quality stainless-steel appliances. "The space is a modern and elegant take on the traditional kitchen," Gomez notes. Down the hall, the primary suite provides a serene retreat that overlooks a private, pebbled courtyard with a walled garden. Two additional en suite bedrooms are located on the opposite end of the home, united by another pebbled courtyard. The residence also features its own calming meditation room.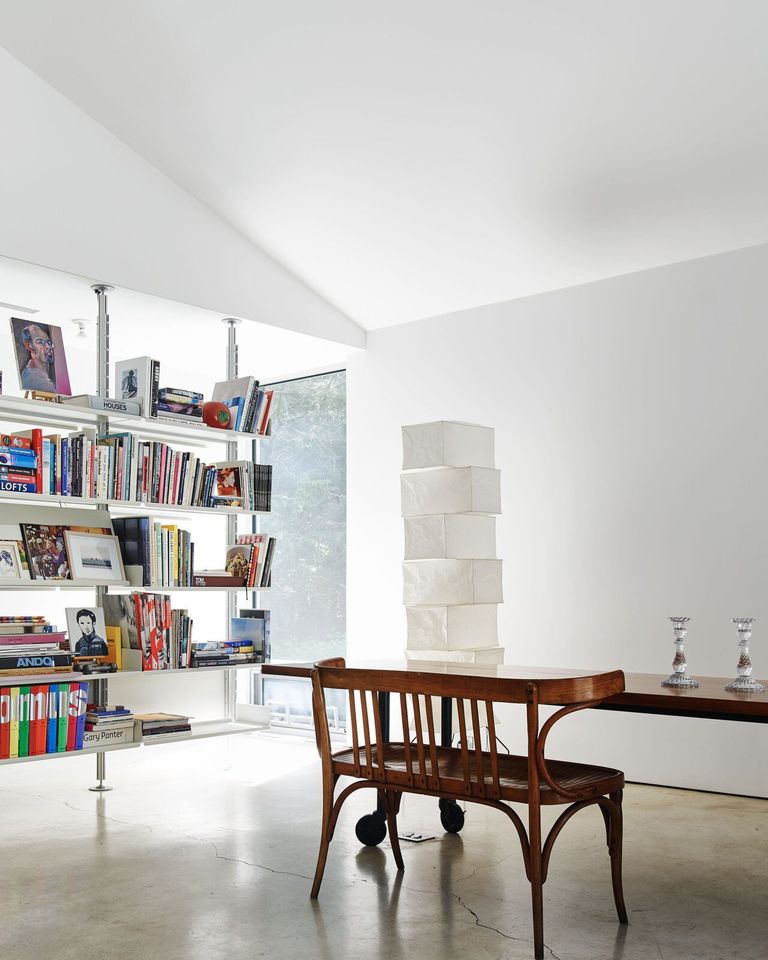
A large, open library awaits in one corner of the house. Wooden accents complement the white-metal shelving.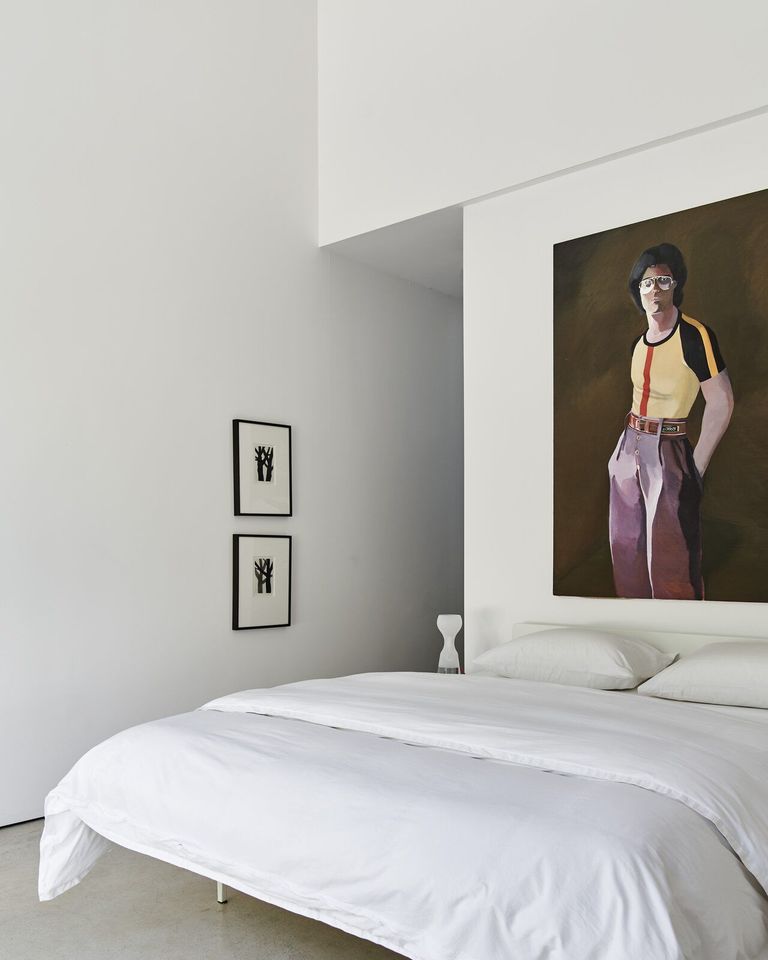
The primary suite is also outfitted in an all-white palette with eye-catching artwork.
A large pool awaits outside, surrounded by lush vegetation. Set on a just over two acres of land, the Long Island property allows plenty of room for expansion, if desired. The dwelling also rests in good company near four other Ceglic-designed homes. Scroll ahead to see more of the residence, which is currently listed for $4,250,000.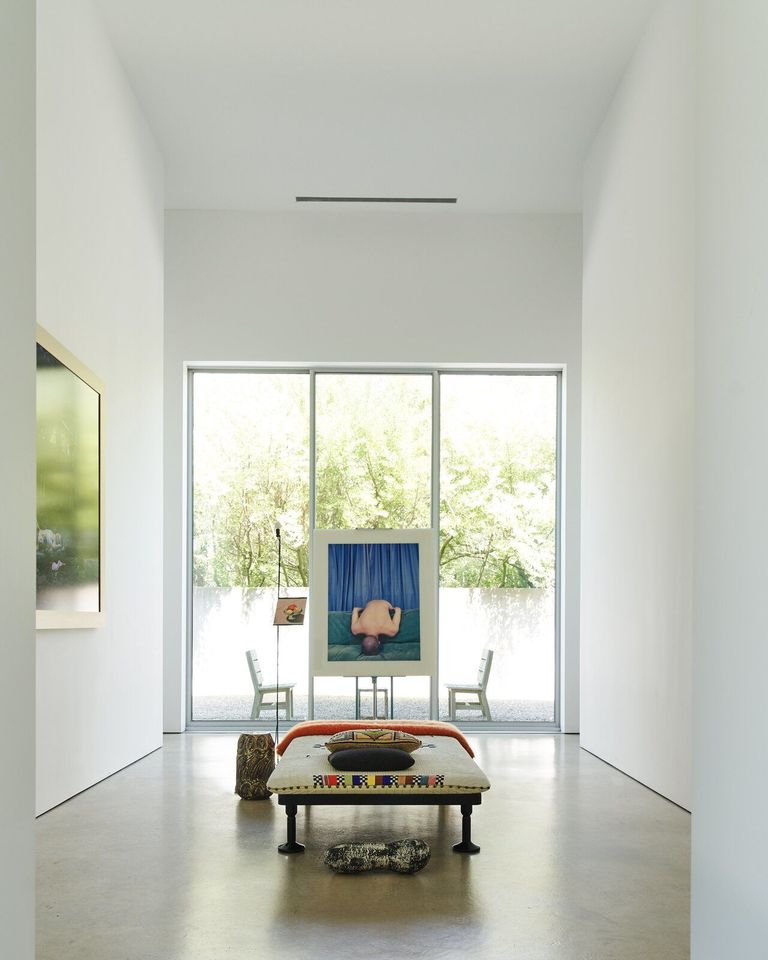
Sliding glass doors in the meditation room connect the space to the landscaped yard.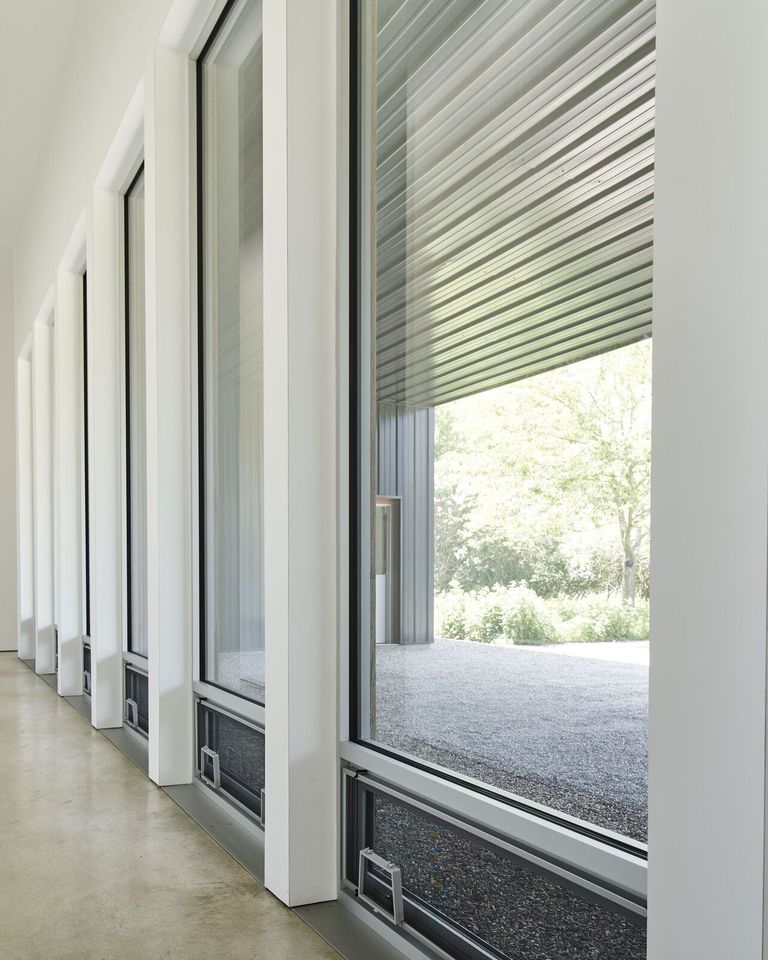
Part of the metal siding can be pulled down to ensure ample privacy. 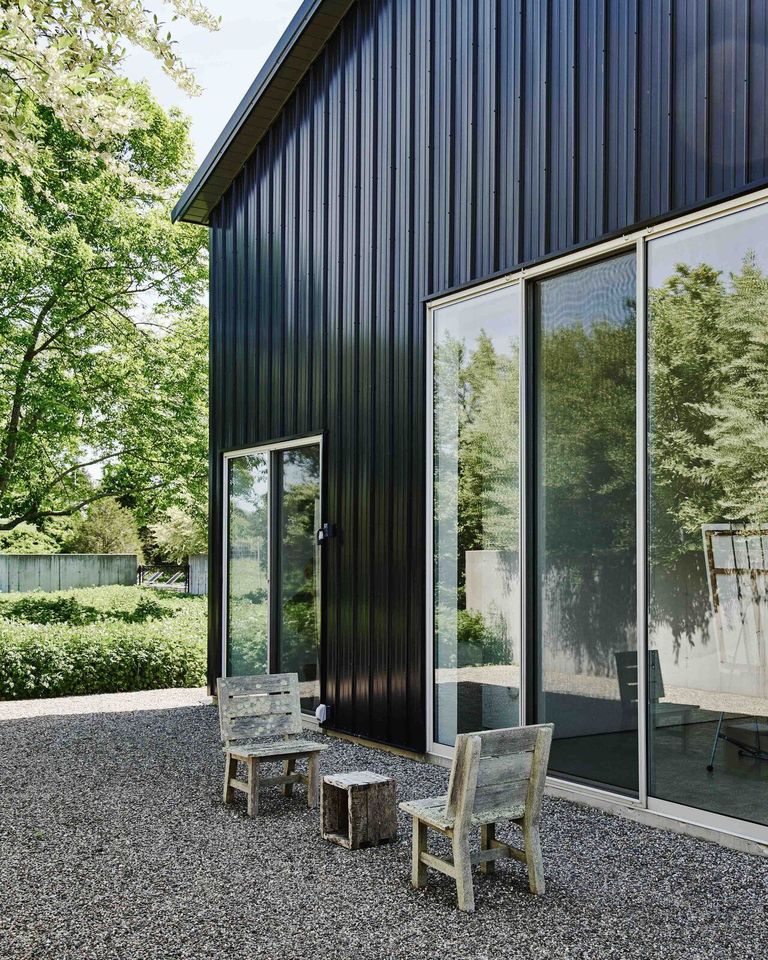
Outdoor seating areas encourage indoor/outdoor living on the Long Island property.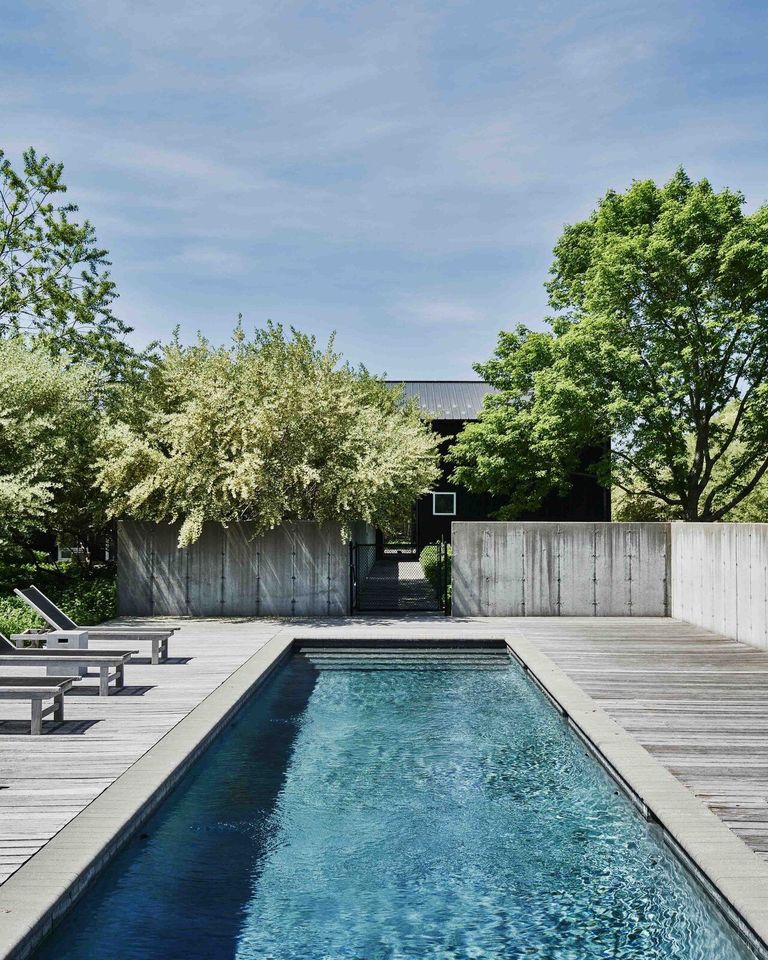
The backyard pool and deck area offers another idyllic setting for entertaining guests.

Tropical Boho Homes With Beautiful Vignettes & Vistas
Two tropical boho home designs, featuring swimming pools, cozy lighting schemes, interior archways, natural accents, and beautiful decor vignettes.


![A Tranquil Jungle House That Incorporates Japanese Ethos [Video]](https://asean2.ainewslabs.com/images/22/08/b-2ennetkmmnn_t.jpg)









