New to the market in Berkeley, California, is a multilevel home built by architect Bernard Maybeck, a celebrated leader of the Arts and Crafts movement and a longtime Bay Area resident. Situated in the coveted Berkeley Hills neighborhood, the early 20th-century property offers an enchanting city escape and a trove of circa-period detail. 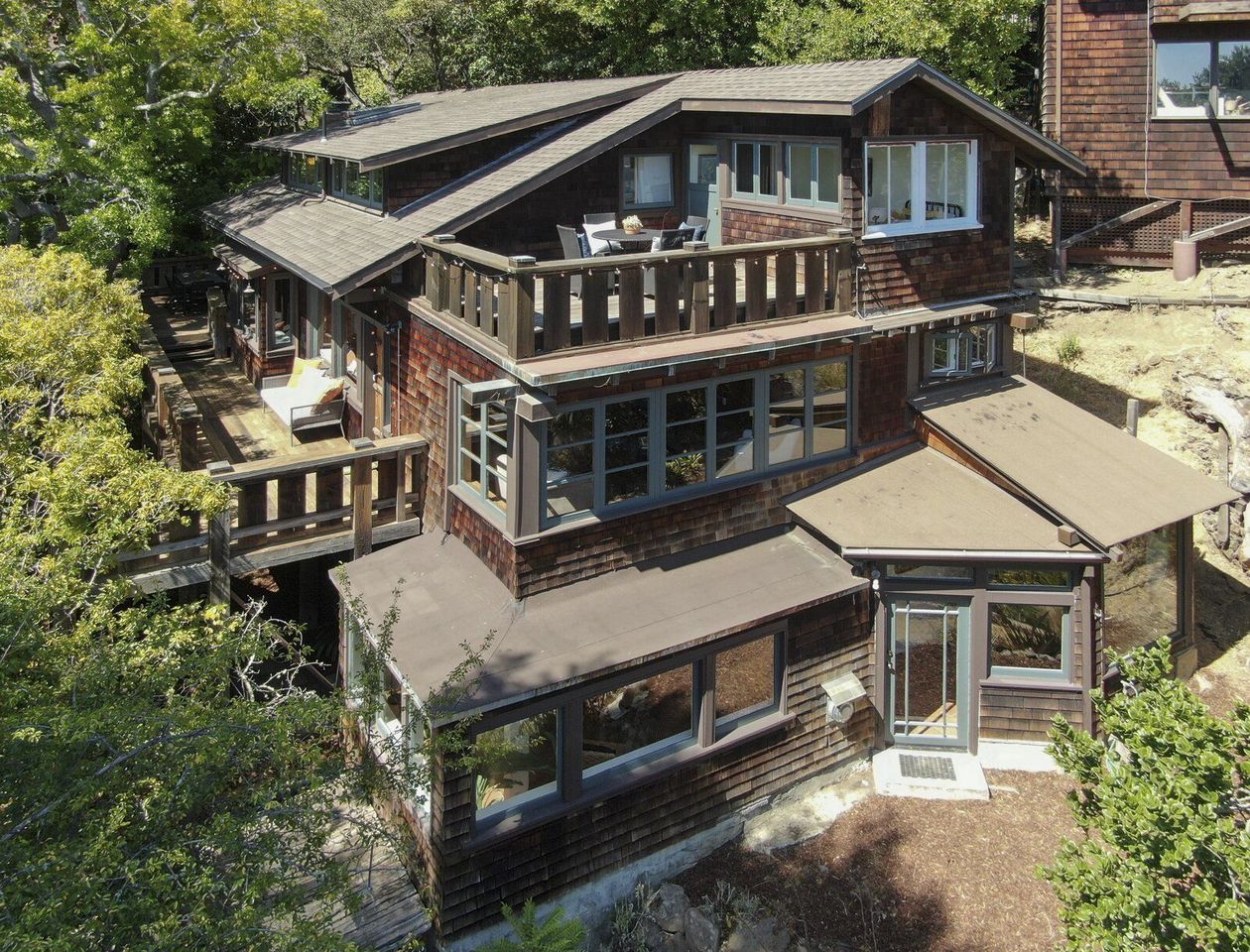
Set just a few blocks from the University of California, Berkeley, campus, the 1901 home offers a unique sanctuary with no street access or driveway-it can only be reached by walking down a winding path.
Nestled at the end of a long, gravel path, the tree house–like residence is enveloped by lush vegetation, which helps the home blend into its natural setting. An ipe staircase leads to the main entry deck, where a large Craftsman-style front door extends a warm welcome inside.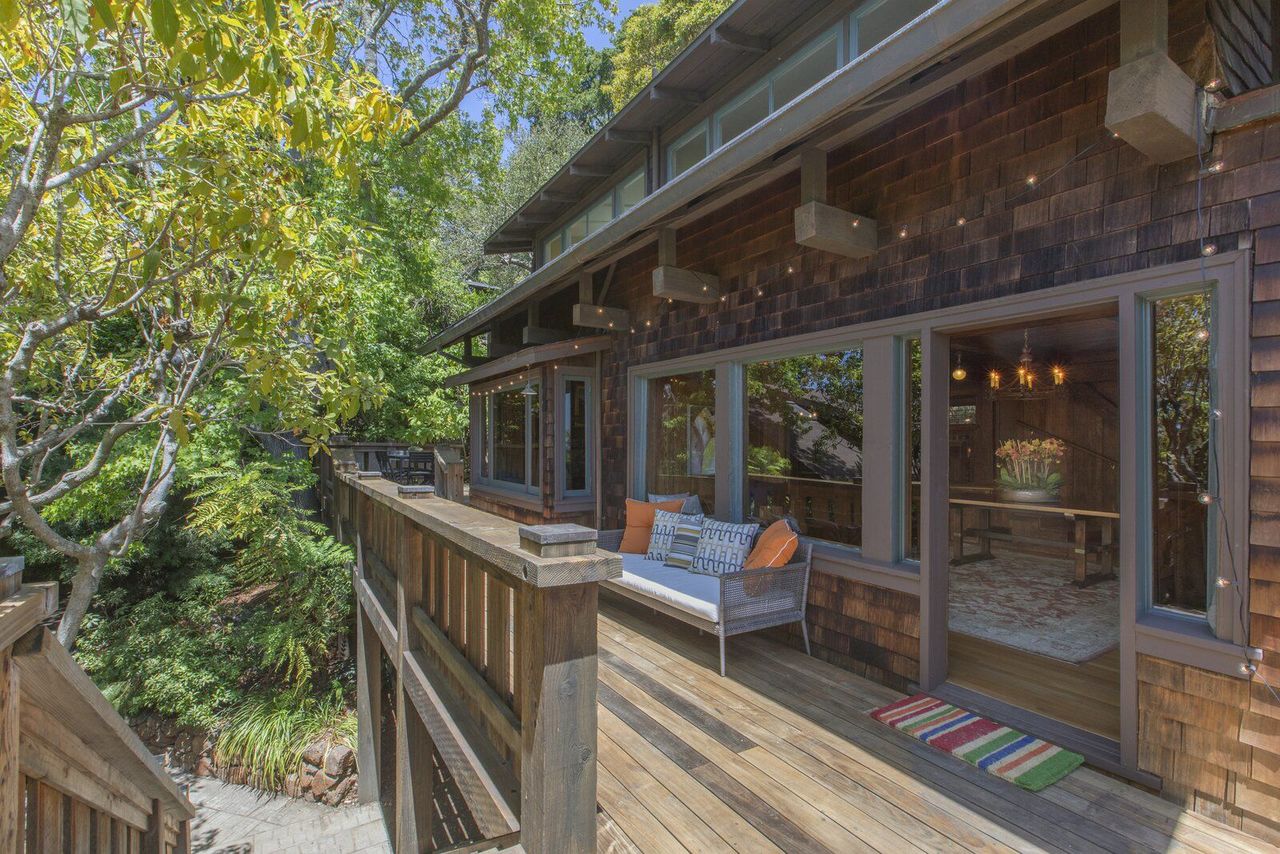
Mature vegetation surrounds the residence and ensures ample privacy.
From exposed wooden elements to custom built-ins and extensive glazing that frames views of the San Francisco Bay Area, the interior spaces create a pristine time capsule that showcases Maybeck’s original design. The 3,150-square-foot property spans three levels and features large, light-filled living spaces, with four bedrooms and three baths in total.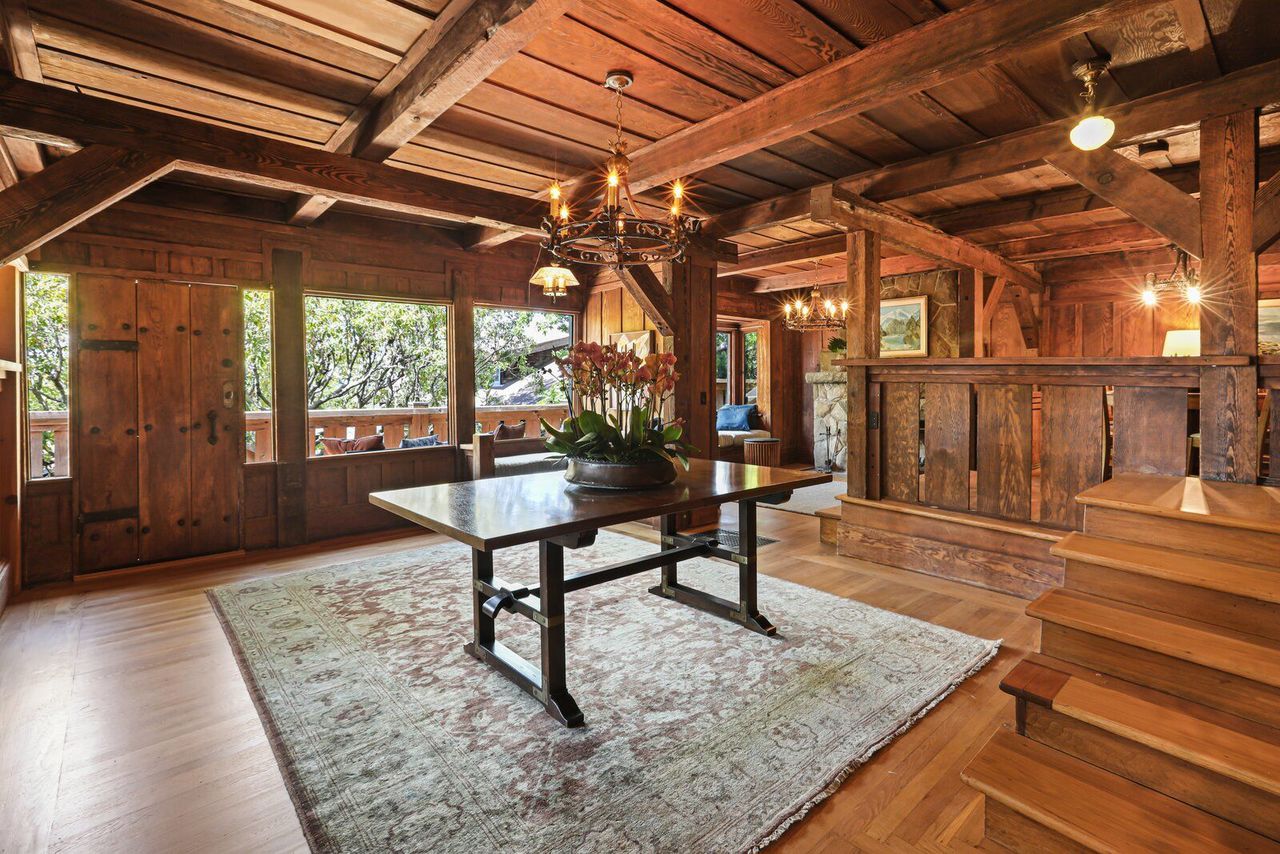
The property is designed as a two-family home, with the main residence located on the upper two levels and a one-bedroom apartment sited on the ground floor. In the entry foyer of the primary residence, a palette of wood and glass takes center stage.
In addition to its significant architectural charm, the residence also comes with a storied history, having survived several earthquakes and the tragic 1923 Berkeley Hills fire. Throughout the decades, the home has welcomed many famous artists, writers, and academics, including acclaimed photographer Dorothea Lange and her husband, economist Paul Taylor. "The apartment below the main house was originally Lange’s dark room, where she developed some of her most well-known works," note Compass listing agents Daniella and Norah Brower. Other former residents of the home include Acadamy Award–winning writer Jeremy Larner, as well as renowned restaurateur and chef Alice Waters.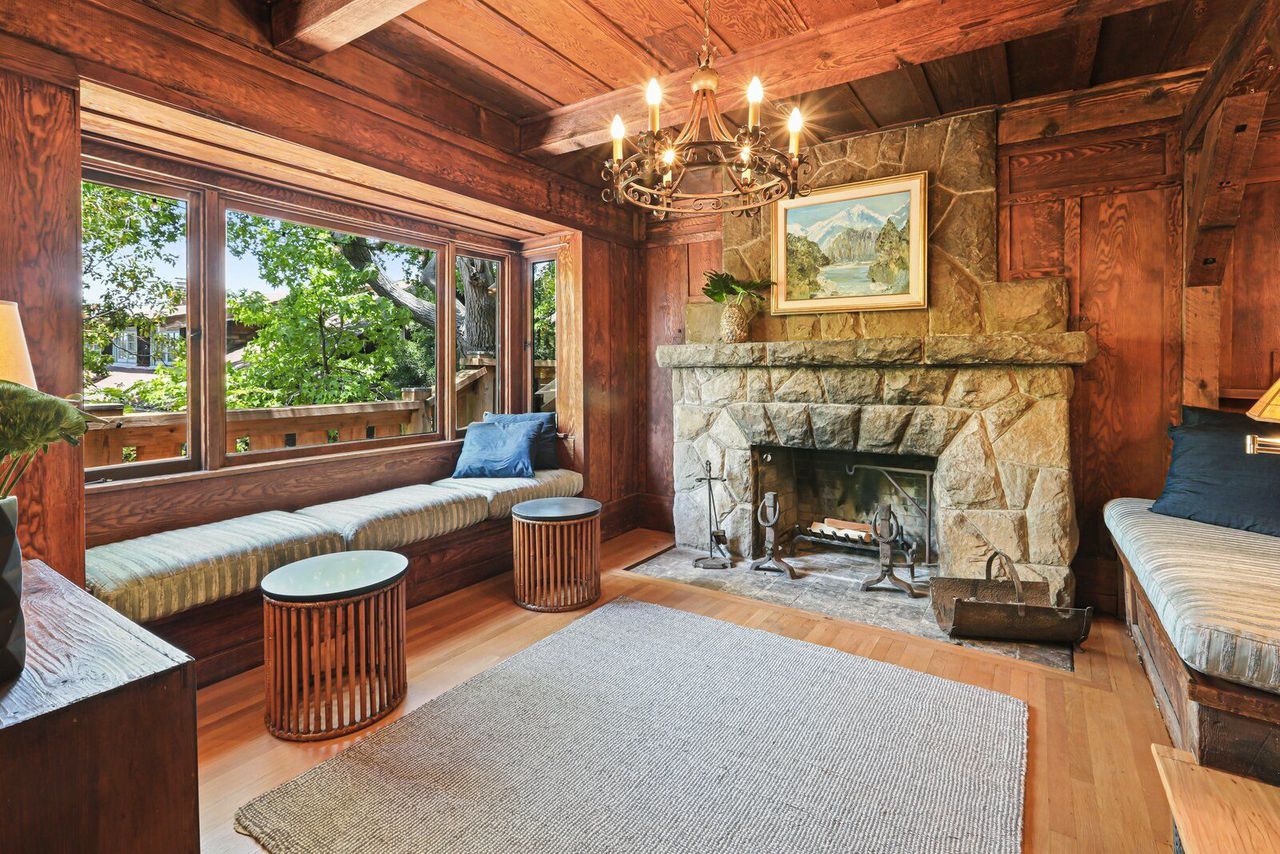
An original stone fireplace awaits in the living room adjacent to the foyer. Built-in benches offer plenty of plush seating for residents and guests.
Listed for the first time in 45 years, the Berkeley Hills home is now seeking a new owner for $1,650,000. Scroll ahead to see more of the Bernard Maybeck–designed residence.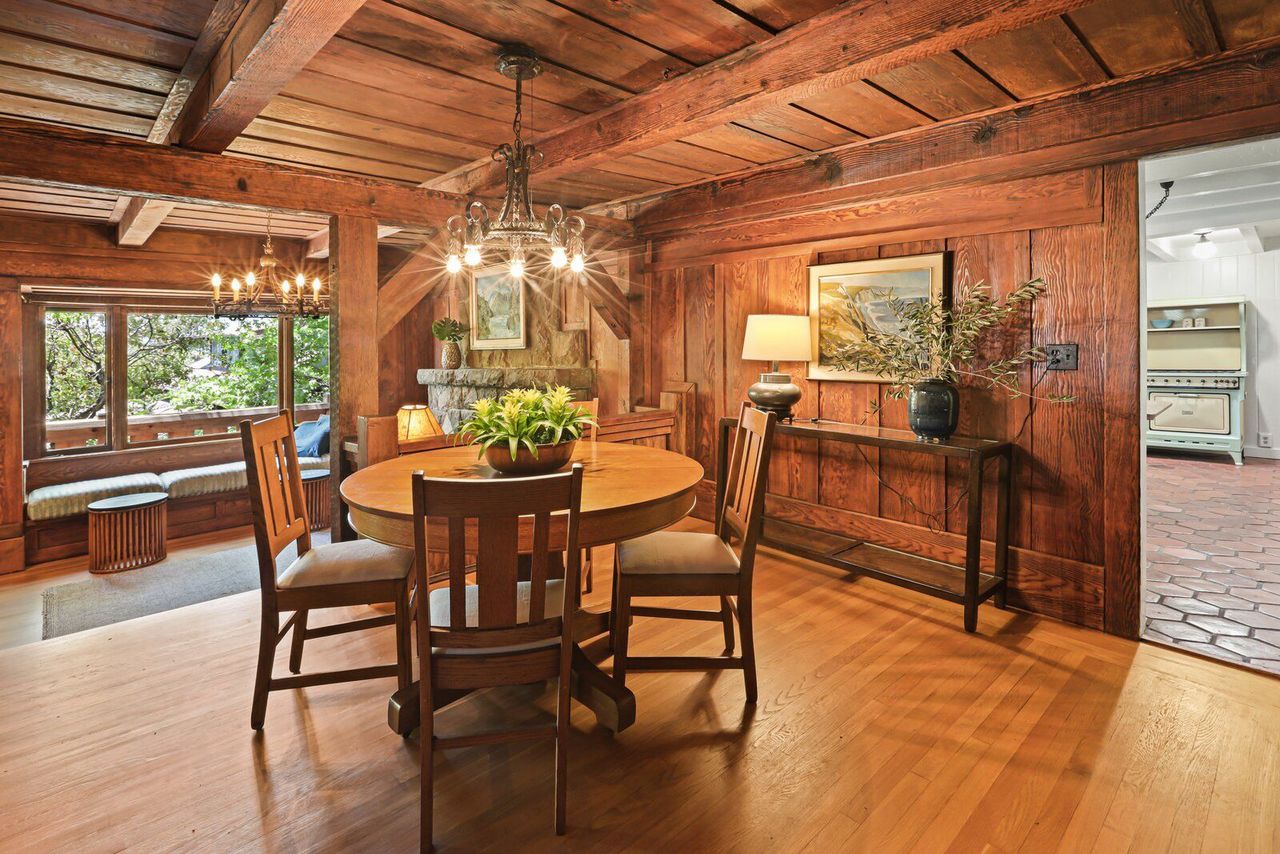
The formal dining area is sandwiched between the living room and kitchen.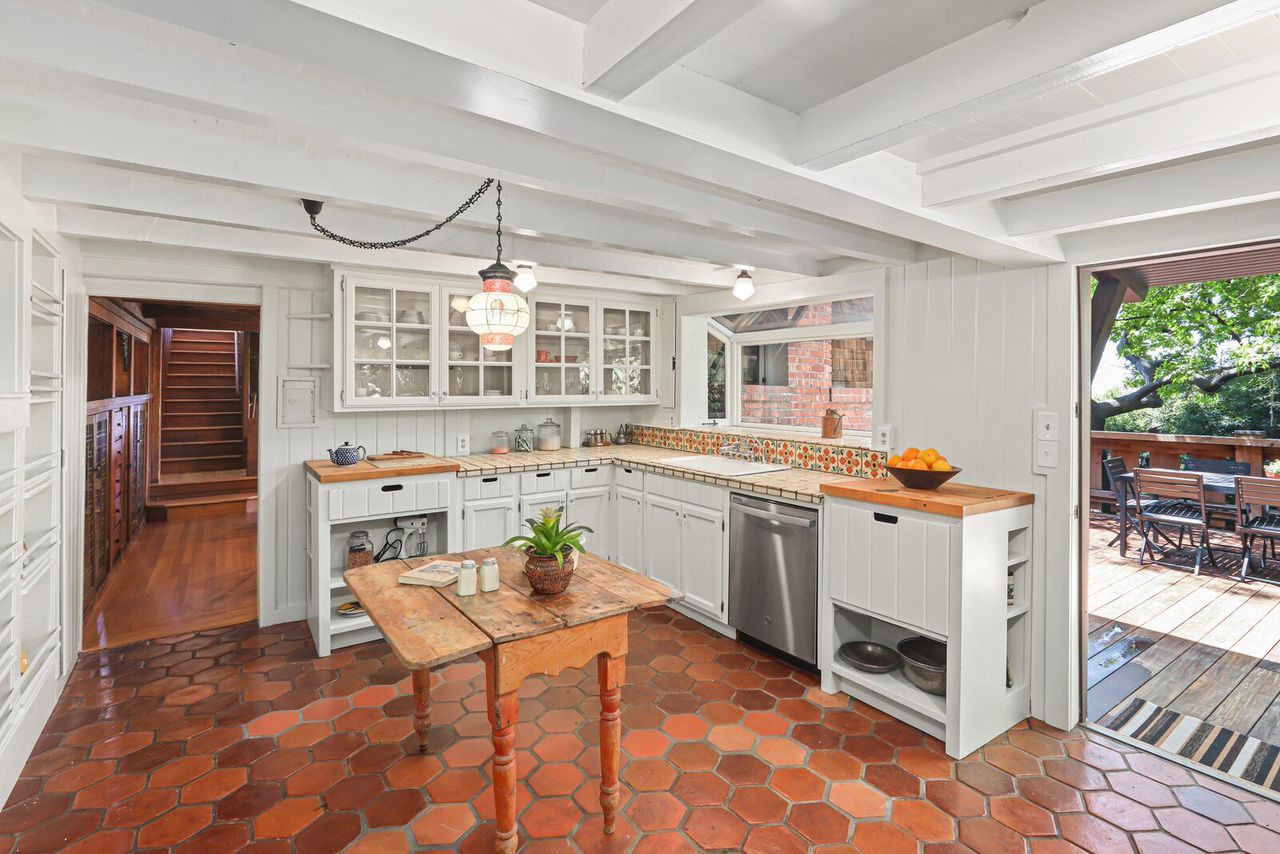
In contrast to the wood-clad living areas, the kitchen is dressed in a crisp shade of white and boasts Saltillo tile floors, vintage tile countertops, and new stainless-steel appliances.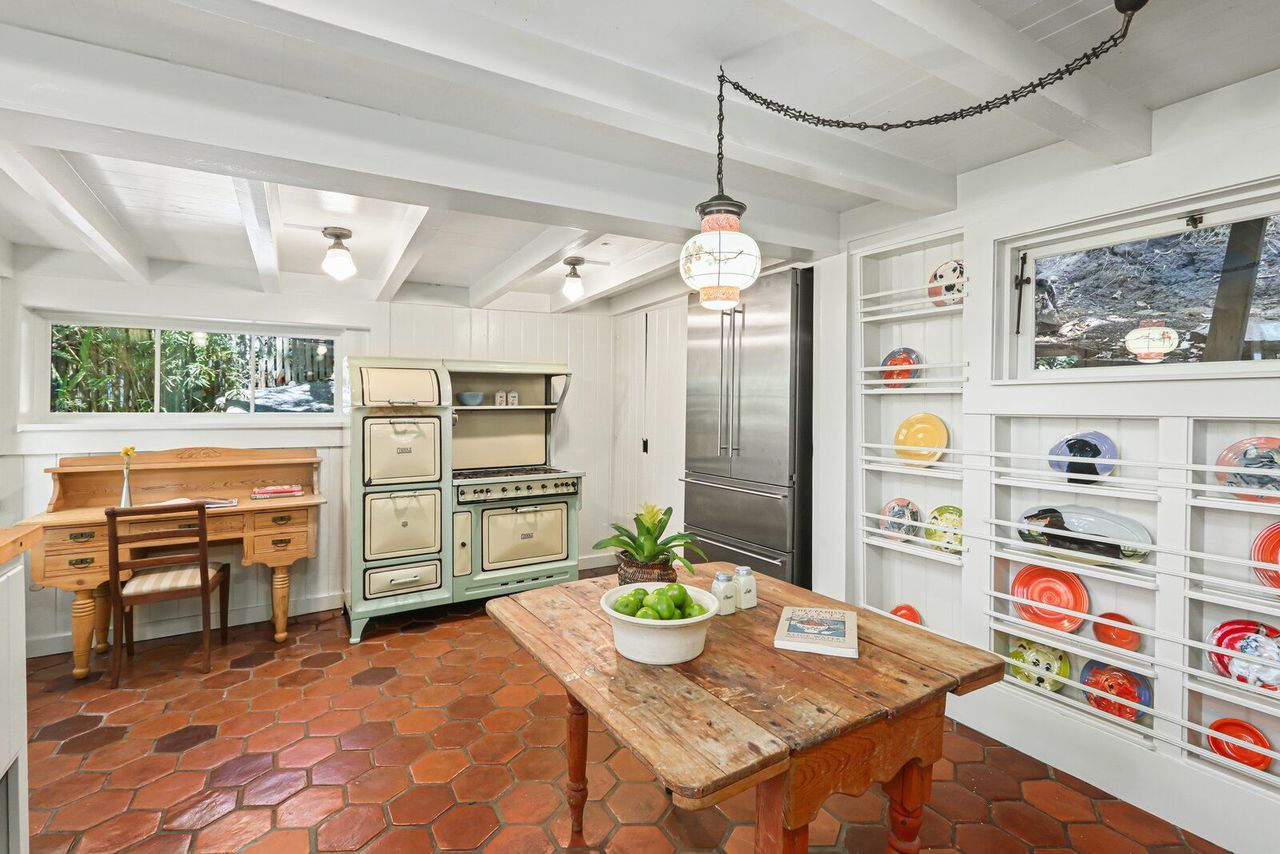
Another striking feature of the kitchen is the large vintage stove and oven in the corner, which belonged to one of the home’s former owners, celebrated restaurateur and chef Alice Waters. 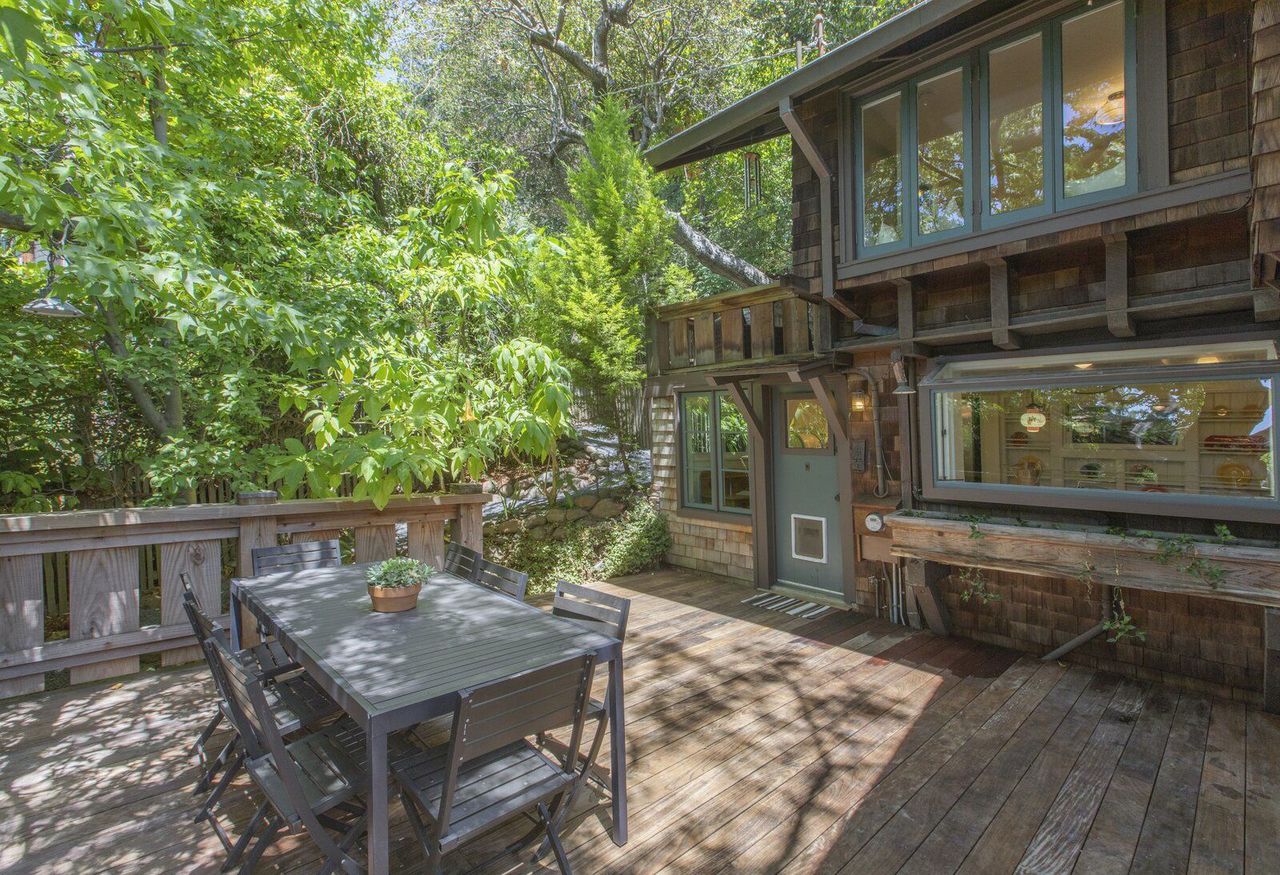
A spacious deck shaded by a towering Liquidambar tree provides an idyllic spot for outdoor eating and entertaining just off the kitchen.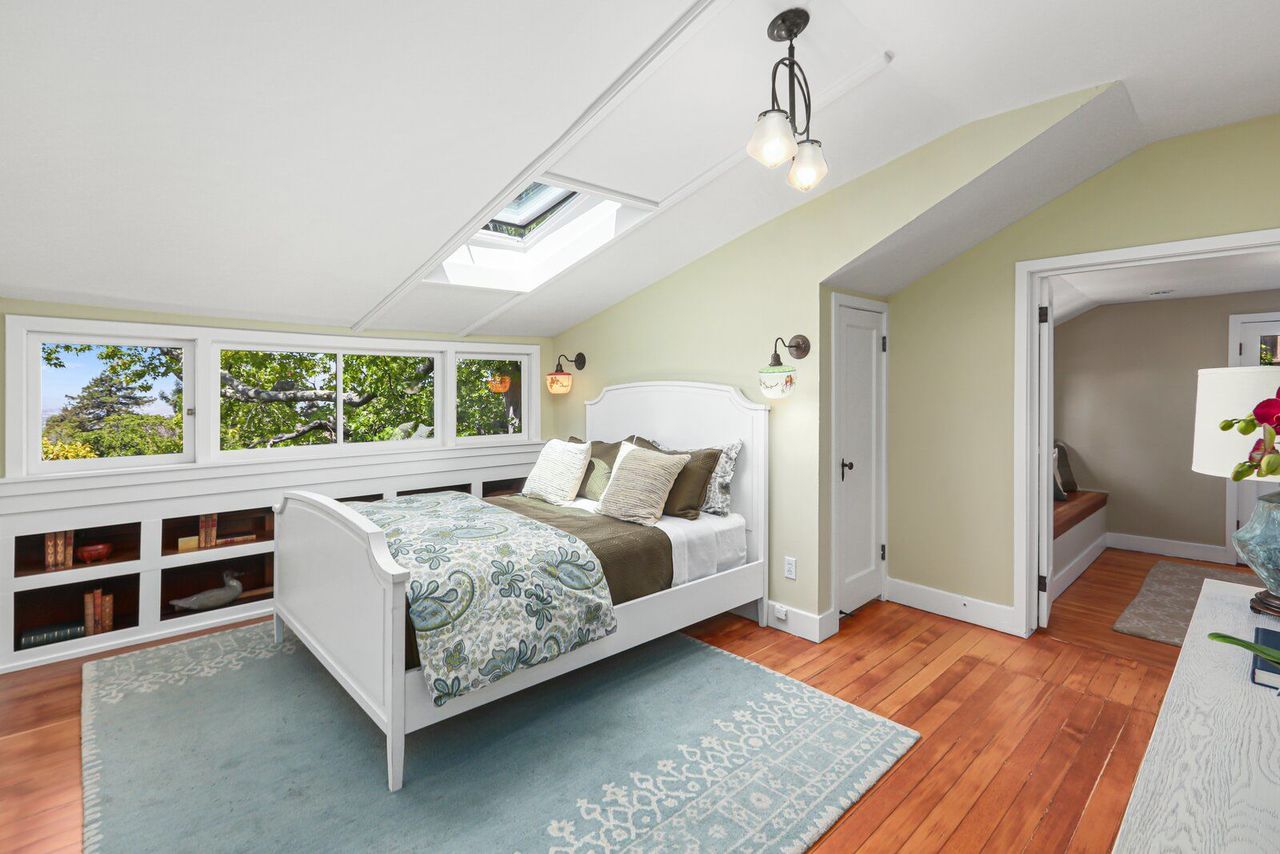
On the top floor, the primary bedroom offers striking views of the San Francisco Bay Area and comes with a private sitting room that can also be used as an office.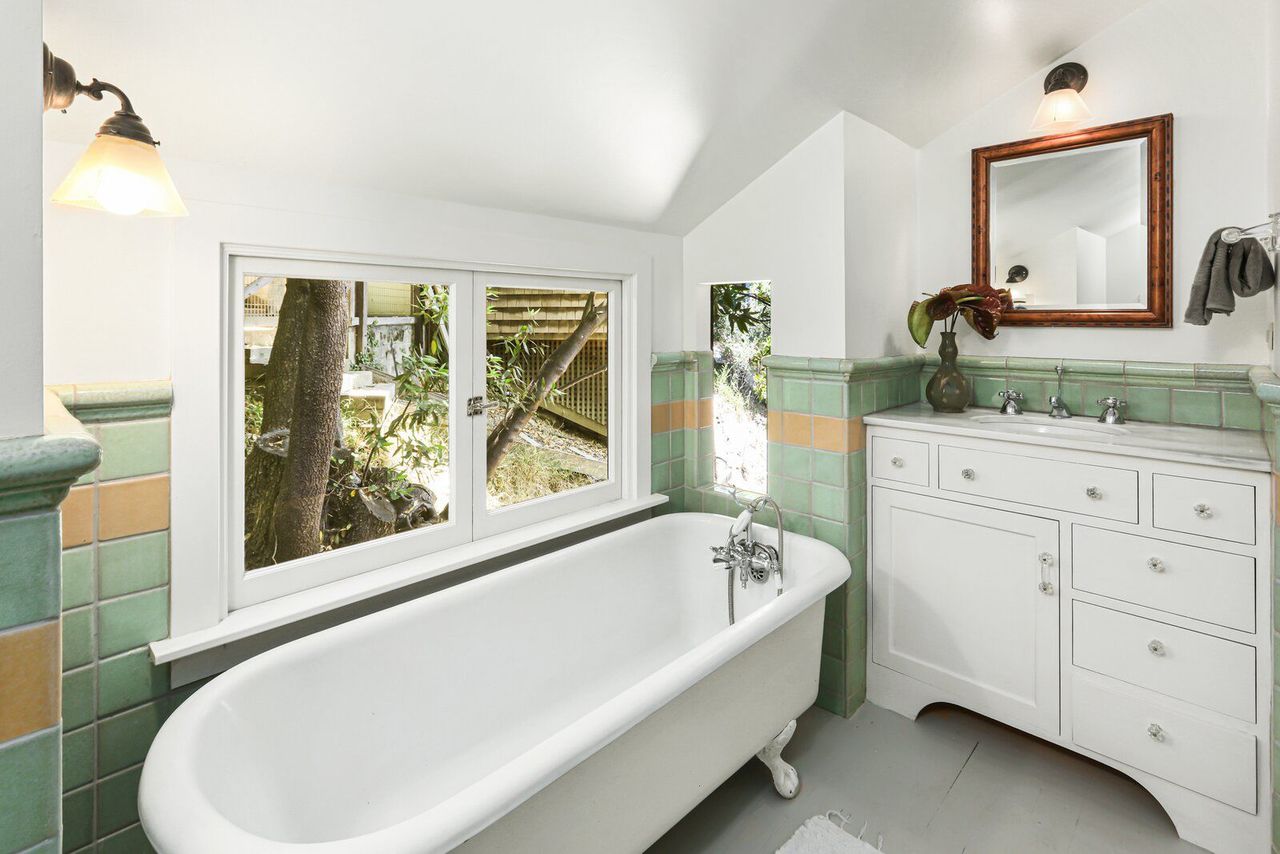
The hallway bathroom features an antique clawfoot tub and original green tiles.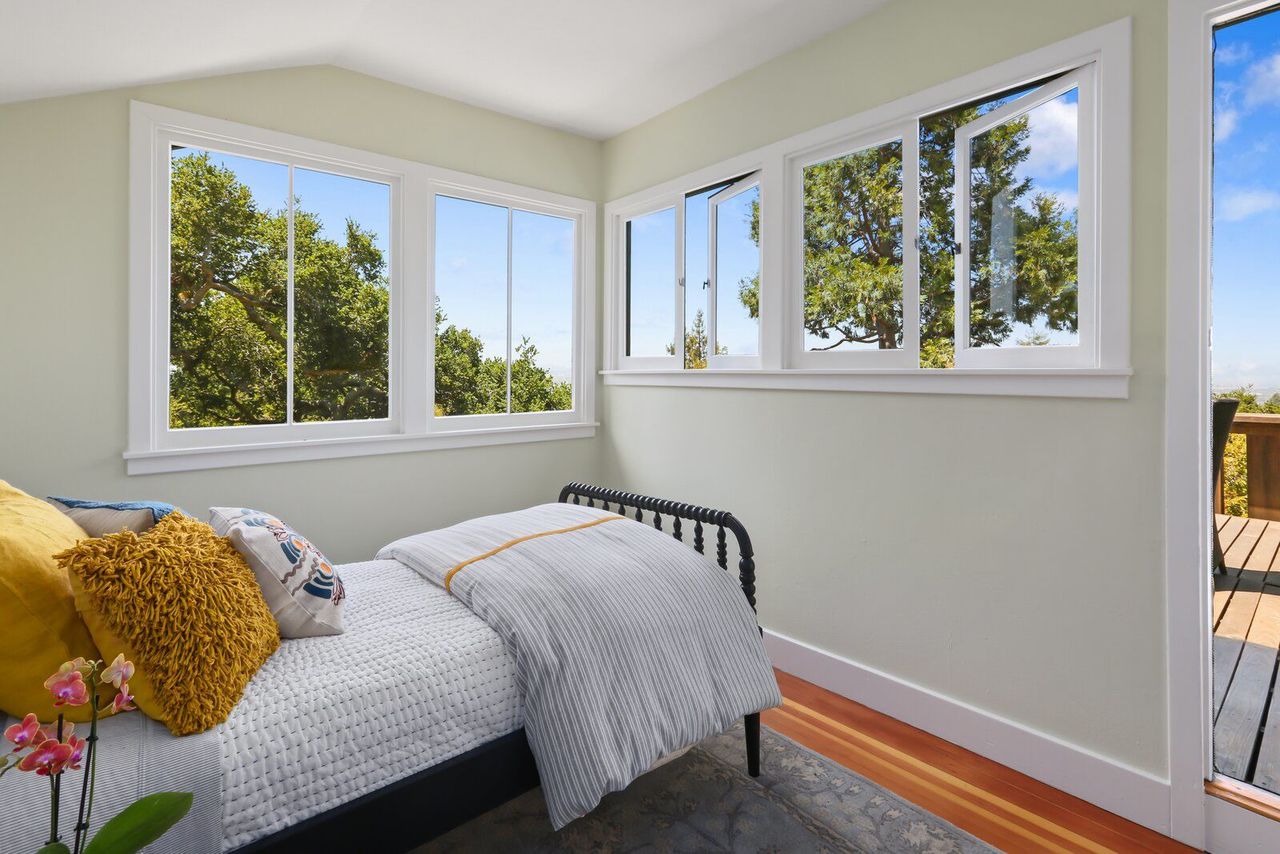
A second, smaller bedroom on the top floor boasts an attached deck with impressive vistas.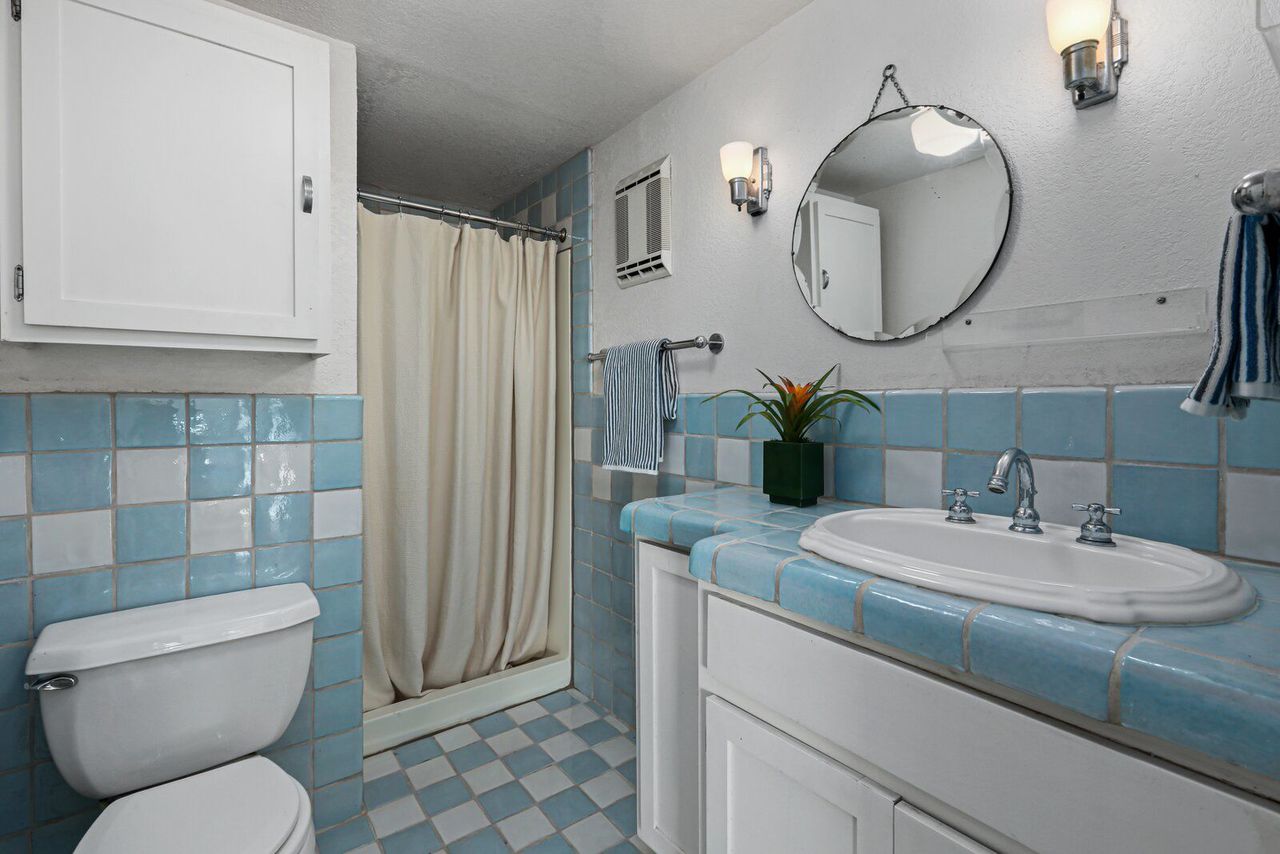
Original blue and white tiles await in another one of the home's three bathrooms.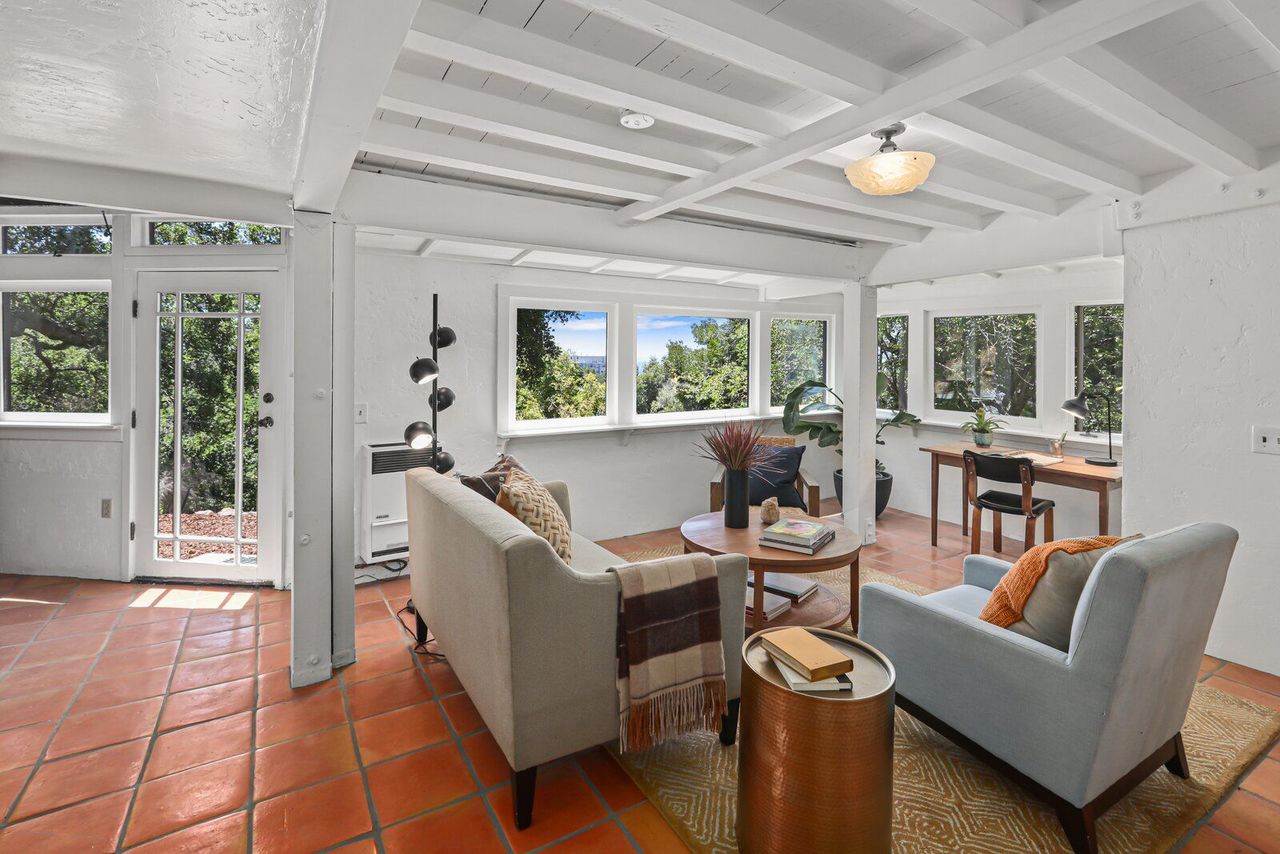
The one-bedroom apartment on the ground level is fully equipped to serve as a guest suite, artist’s retreat, or rental property, complete with a separate entrance.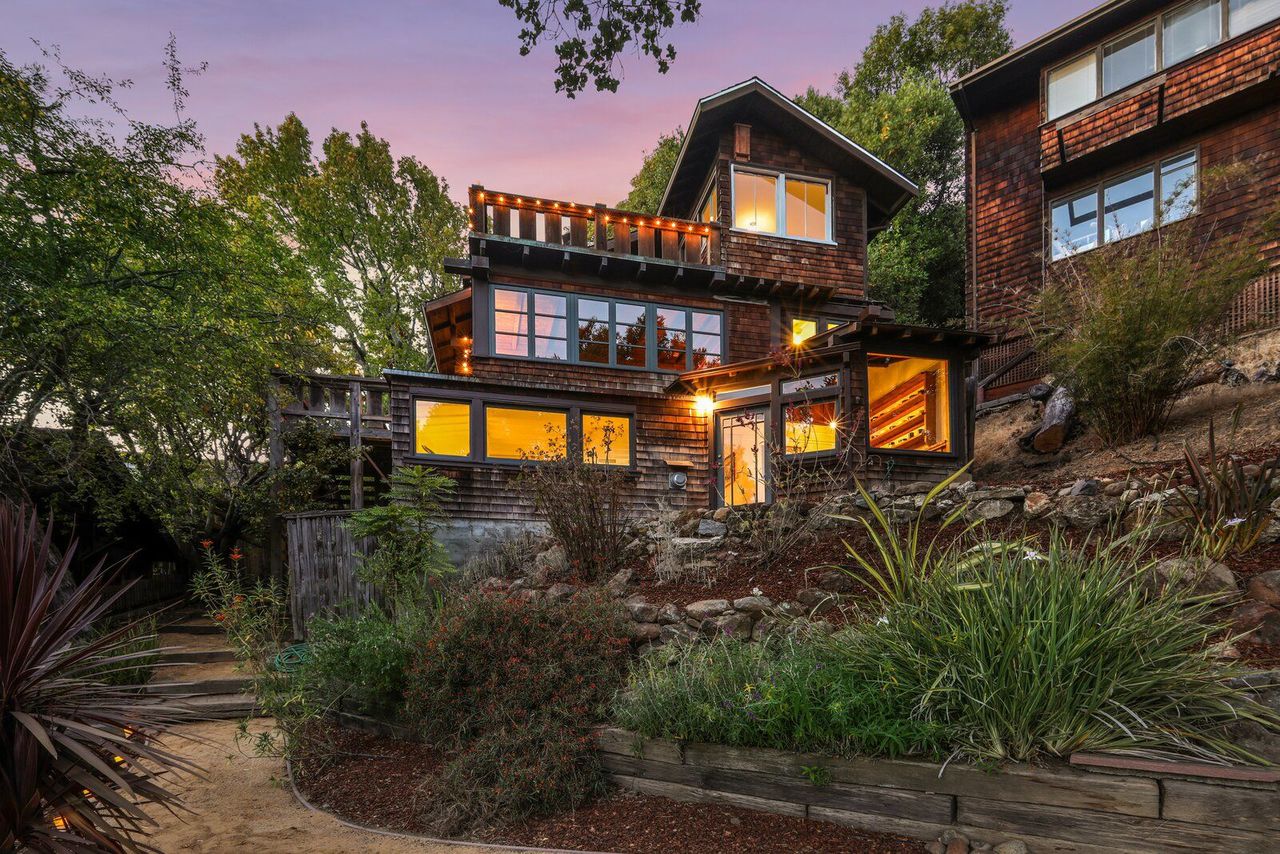
The Bernard Maybeck–designed home in Berkeley, California, was originally built in 1901.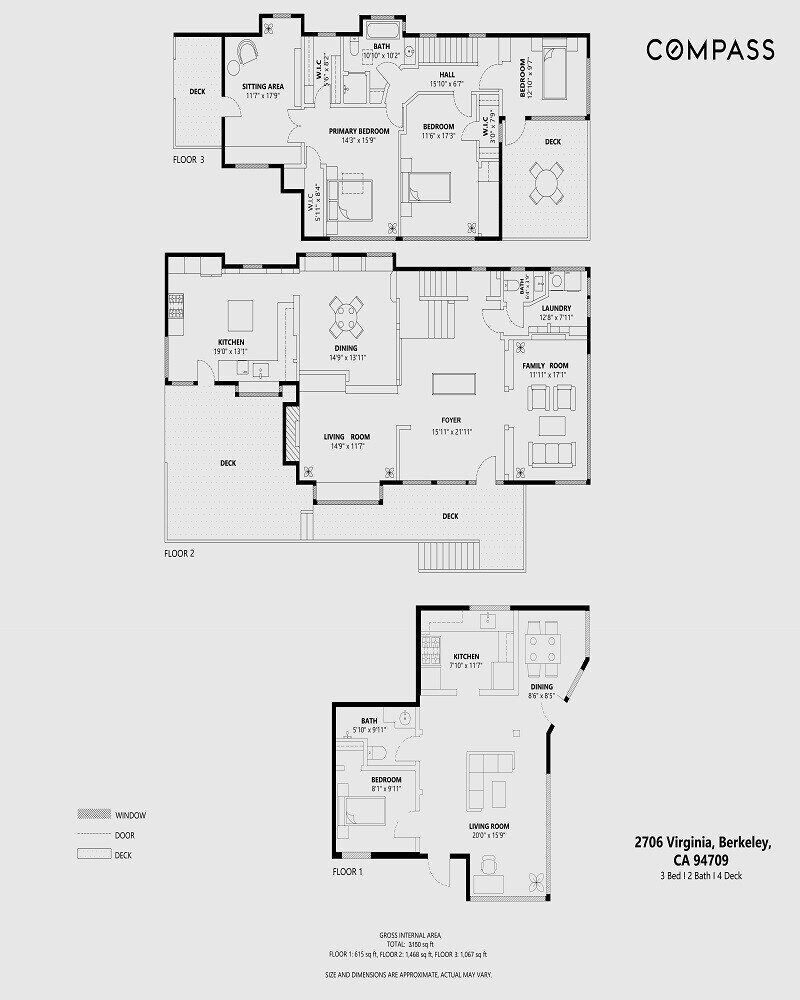
A floor plan of 2706 Virginia in Berkeley, California

Tropical Boho Homes With Beautiful Vignettes & Vistas
Two tropical boho home designs, featuring swimming pools, cozy lighting schemes, interior archways, natural accents, and beautiful decor vignettes.


![A Tranquil Jungle House That Incorporates Japanese Ethos [Video]](https://asean2.ainewslabs.com/images/22/08/b-2ennetkmmnn_t.jpg)









