The key to a lasting relationship, they say, is striking a perfect balance. In the Bel Air neighborhood of Los Angeles, designer Ernest de la Torre describes his latest project as a “great marriage” of sorts. He and Mark Rios of the architecture firm RIOS were tasked with marrying two opposing themes: the clean, modern sensibilities of their client and the vintage flourishes of her 1934 Tudor-style duplex, a design evocative of the English countryside by legendary Hollywood architect Paul R. Williams.
The ensuing 30,000-square-foot renovation with new addition resulted in a measured study in contrasts: airy California cool tempered by organic textures and a historical collection of art and design. 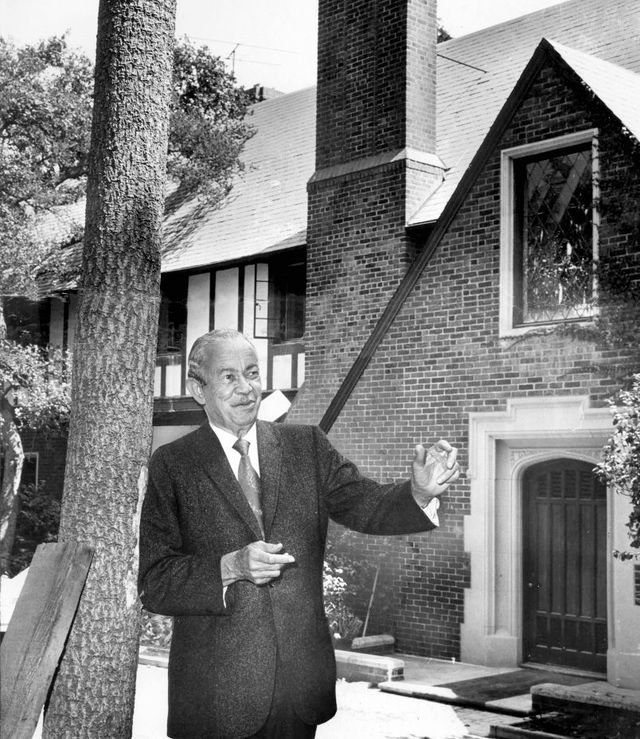
“She really is a minimalist,” de la Torre says of his client, a film producer with homes in New York and L.A. For more than a decade, she and her husband, a former entertainment chairman, had been living at odds with their home’s elaborate crown moldings, wrought-iron staircase, and other old-world elements. They once considered moving, but found themselves unable to part with their scenic backyard views of lush treetops. Still very much in love with the location (notably right on top of the Bel-Air Country Club’s 17th hole), they ultimately decided to stay, but not without a major intervention. 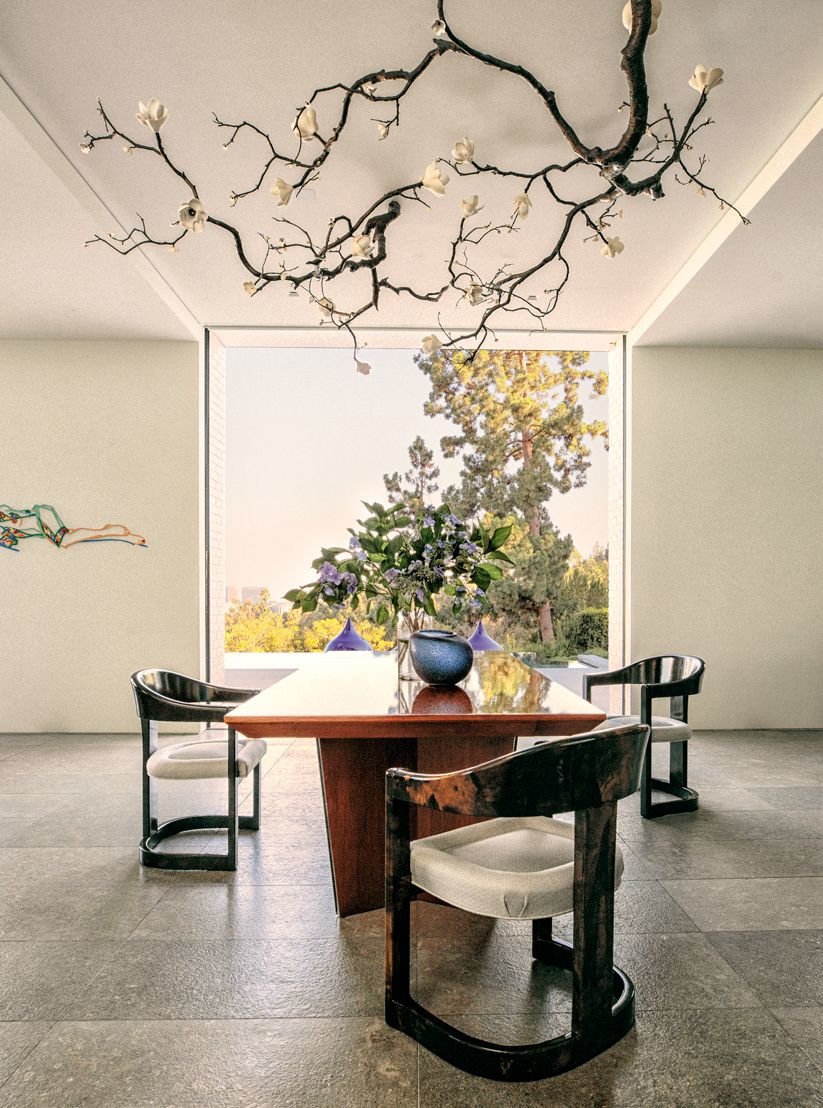
A complete overhaul followed, with the demolition of half the duplex. In place of a detached apartment that had always felt oddly disjointed, Rios’s team built a seamlessly attached modern wing, designed for a couple focused on entertaining. The addition houses the informal spaces, including a family room that continues out to the pool deck through disappearing glass doors. Upstairs, a main-bedroom complex occupies the entire second floor with marble bathrooms and closets akin to luxury boutiques, and two lower levels cascade down the steep hillside, one for a seven-car garage and another for the home gym.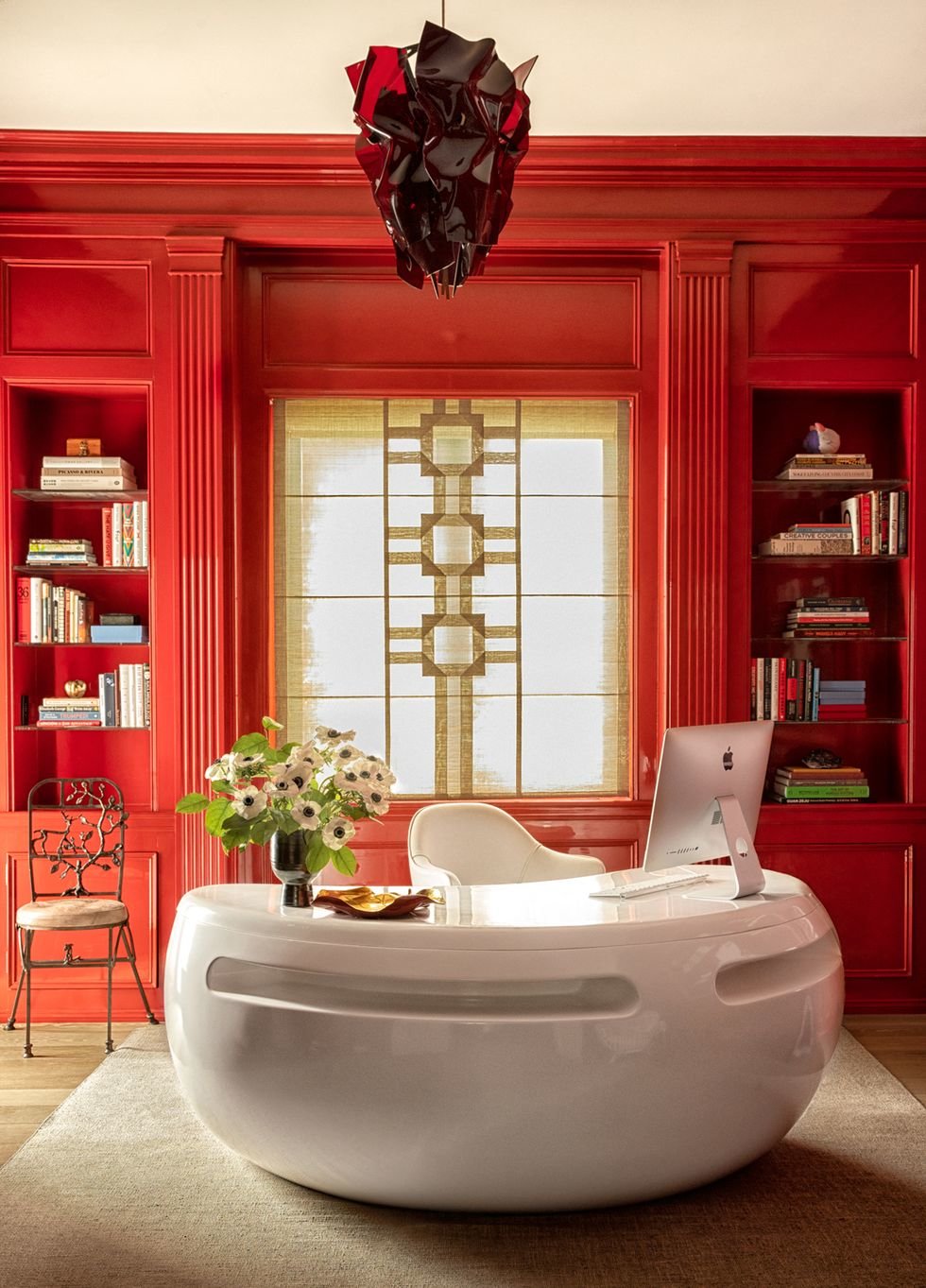
The client entrusted de la Torre to build upon the home’s collection of art and design. Having worked for her before, he came into the project with a clear understanding of her vision: “She likes her minimalism, but also rich history and art,” he says. In the more formal interiors of the original construction, where expansive sliding-glass walls have replaced French doors, the eclectic decor spans the work of contemporary Los Angeles artists to vintage pieces of European and Southeast Asian provenance. A flash of illuminated neon cuts through the moody watercolors of Mary Weatherford, mounted in the living room behind the plush Jean Royère Polar Bear sofa. Craggy geodes and quartz spheres sit in various corners for their feng shui properties. 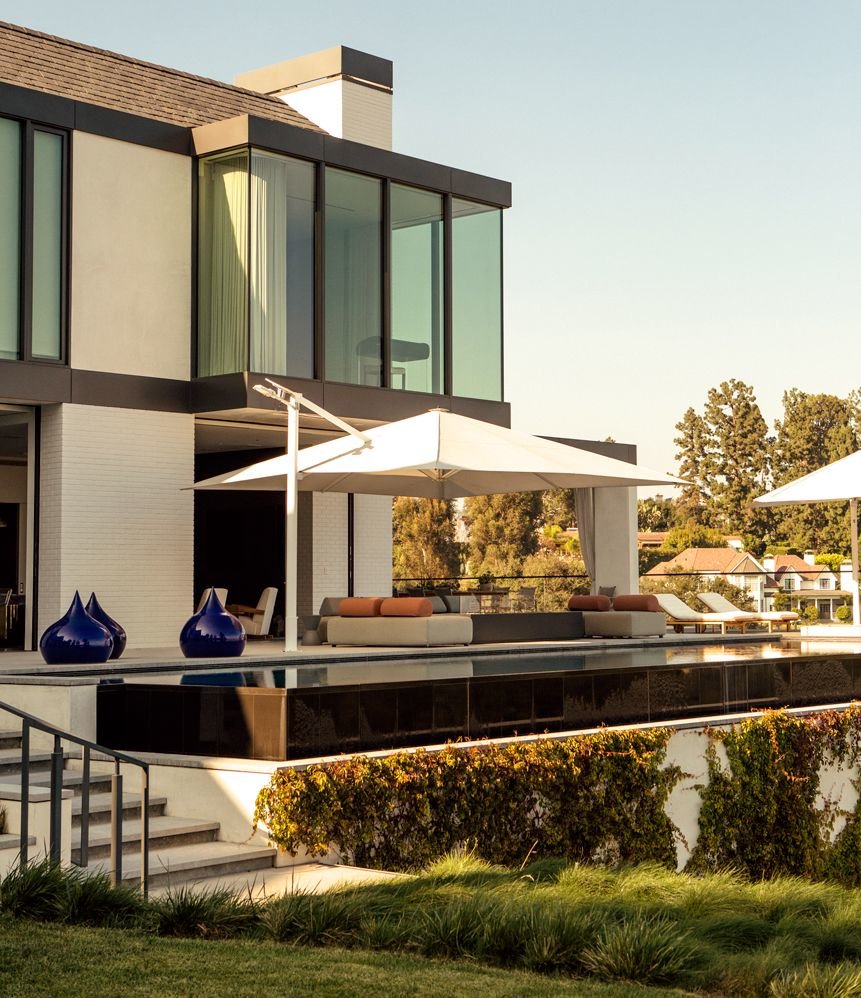
De la Torre wanted to establish a distinctly West Coast mood for the home, leaning into more casual indoor-outdoor living while maintaining a level of elegance. Rather than silk rugs for the living and dining rooms, he opted for woven raffia by Edward Fields and Cogolin; along with the Vietnamese bamboo window treatments and rattan furniture that appear throughout the house, they are a nod to the client’s Malaysian heritage and a necessary organic element to temper the coolness of the new glass walls. “A little layer of texture,” he says, “makes modern not feel cold.”
In the formal dining room, the walls were laboriously treated with layers of deep mahogany plaster, then scored along the surface and finished with wax to resemble traditional Chinese lacquer. They were inspired by a pair of 18th-century Chinese Coromandel screens that de la Torre repurposed as doors for china cabinets.
Take a Tour of This Modernized Paul R. Williams House
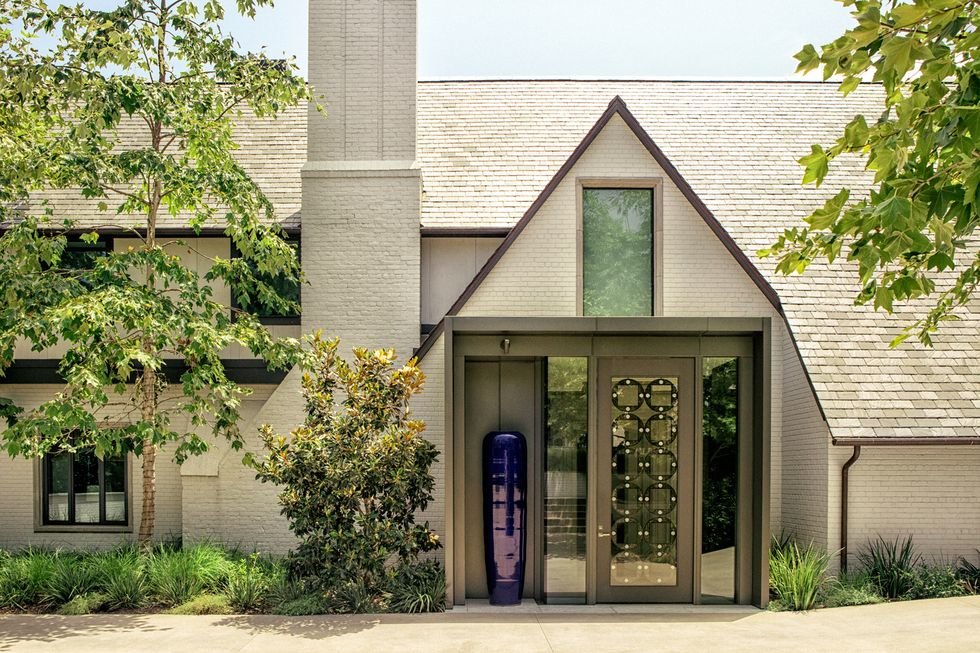
Wanting to avoid an endless series of white from room to room, he applied the “compression-expansion” effects of alternating light and dark. The receding view through the dark dining room and white living room doorways frame the icy Stuart Haygarth chandelier in the foyer. There, in place of Williams’s original wrought-iron banister, the stairway curves around a sinuous panel of steel, patinated to exude the same rich warmth of the dining room walls. 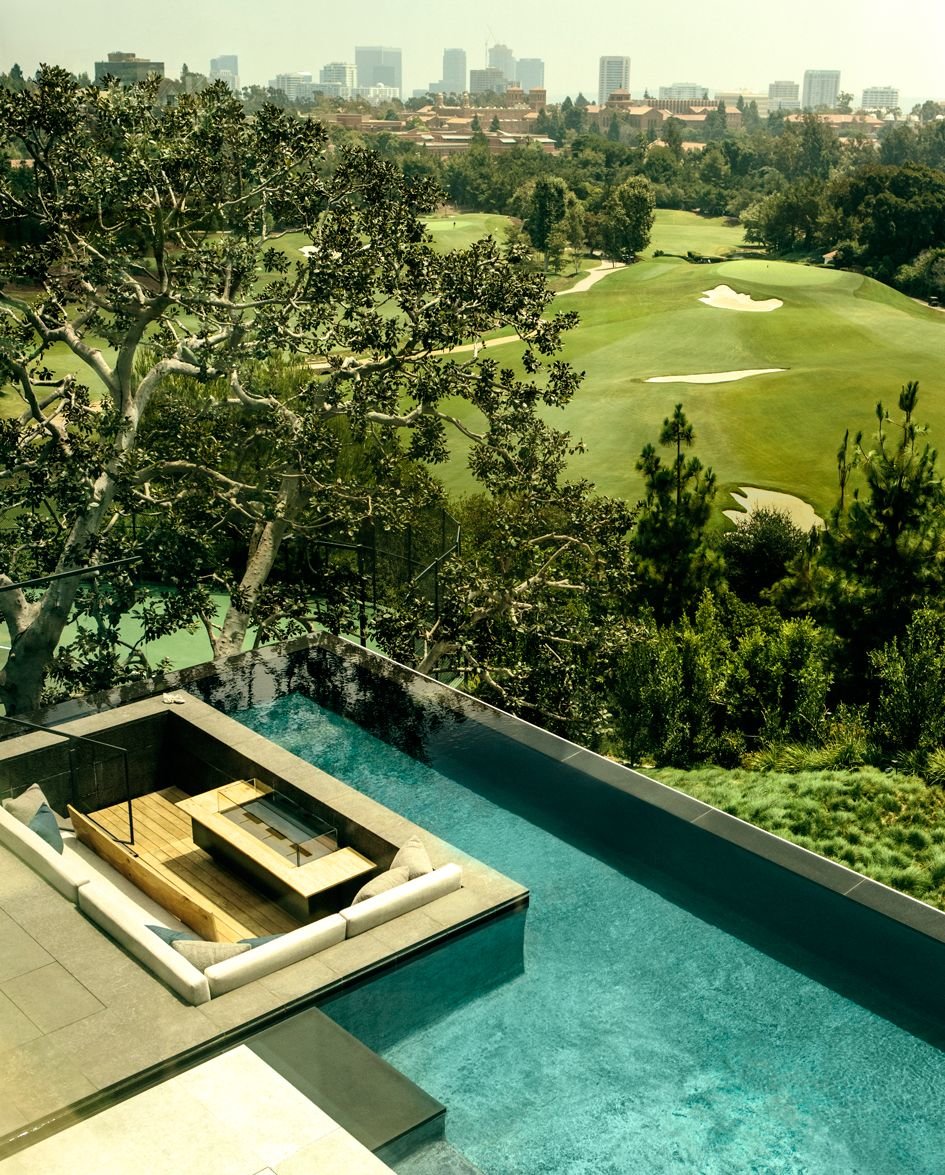
For the couple, the entire project was a “compromise,” de la Torre says, “to build a modern space, but keep the original house that they had loved for more than 10 years.” Touches of the original architecture remain in the ornately carved limestone entryway and the decorative wall panels of the former Tudor library, now the study, lacquered in a lustrous Chinese red.
From the outside, Williams’s half-timbered, formerly redbrick Tudor-style facade is still visible beneath the layer of black and white paint that matches the modernist new addition. In this story of love, compromise, and rehabilitation, it was the process of give-and-take, of striking the perfect balance, that quite literally kept this household together.



![A Tranquil Jungle House That Incorporates Japanese Ethos [Video]](https://asean2.ainewslabs.com/images/22/08/b-2ennetkmmnn_t.jpg)









