At the sprawling, one-story Daylesford Longhouse, guests are welcomed to experience a working farm and partake in private cooking classes-all while unwinding in the comforts of a bed-and-breakfast.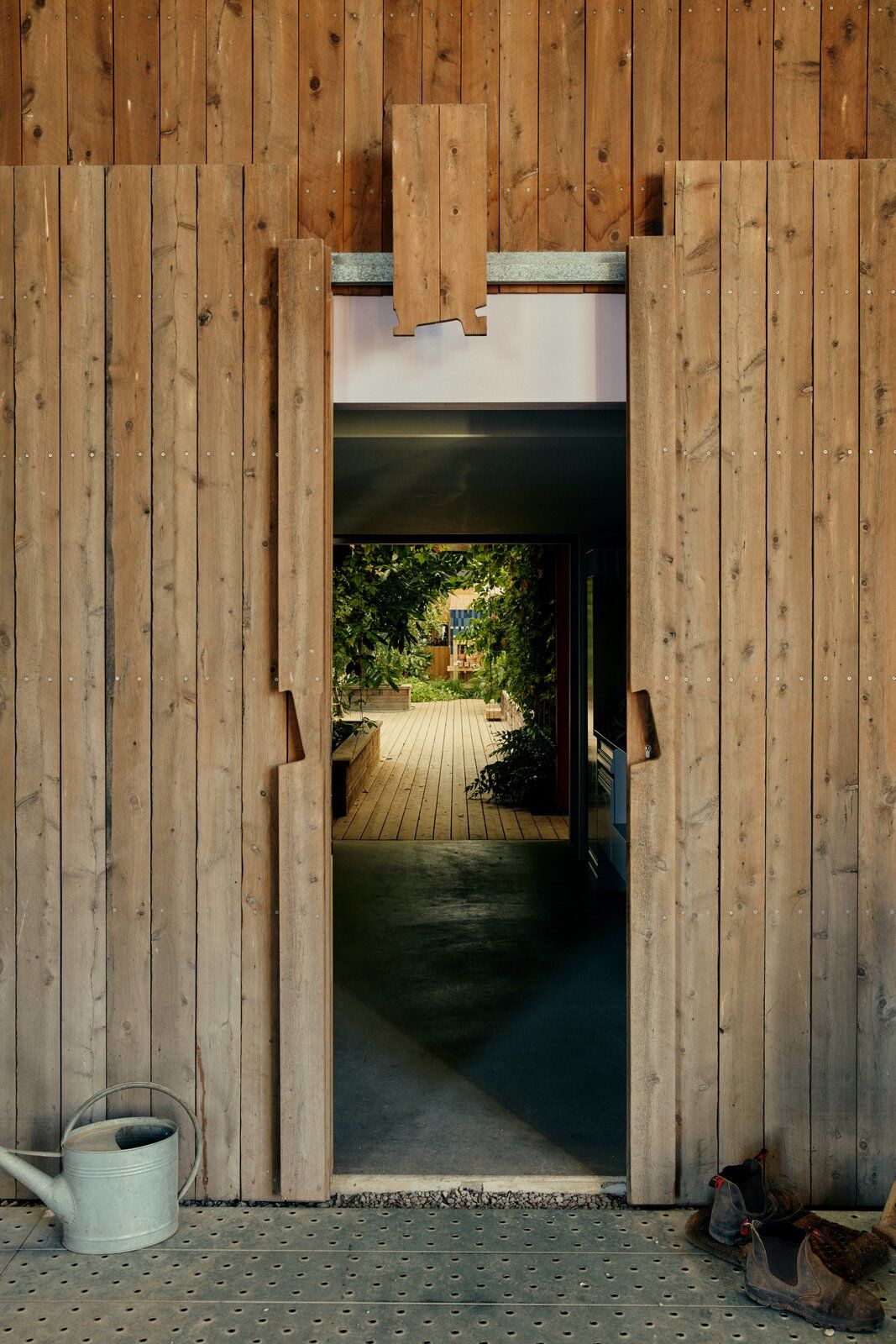
Inspired from the '70s series The Good Life, the Daylesford Longhouse was created to serve as a place of residence for its owners, as well as a guesthouse with a working farm and culinary facilities. Though conveniently located minutes from the town of Daylesford, Victoria, the property offers an abundance of serenity in the Australian bushland.
Located minutes from the quaint town of Daylesford in central Victoria, the property sits on an elevated 20-acre parcel overlooking the vast plains and bushland. "We fell in love with the area for its views," says Ronnen Goren, who owns and resides in the property with his partner, Trace Streeter. "When we first saw [the location], we immediately could envisage a rural life together where our interests in food, family, and design would converge."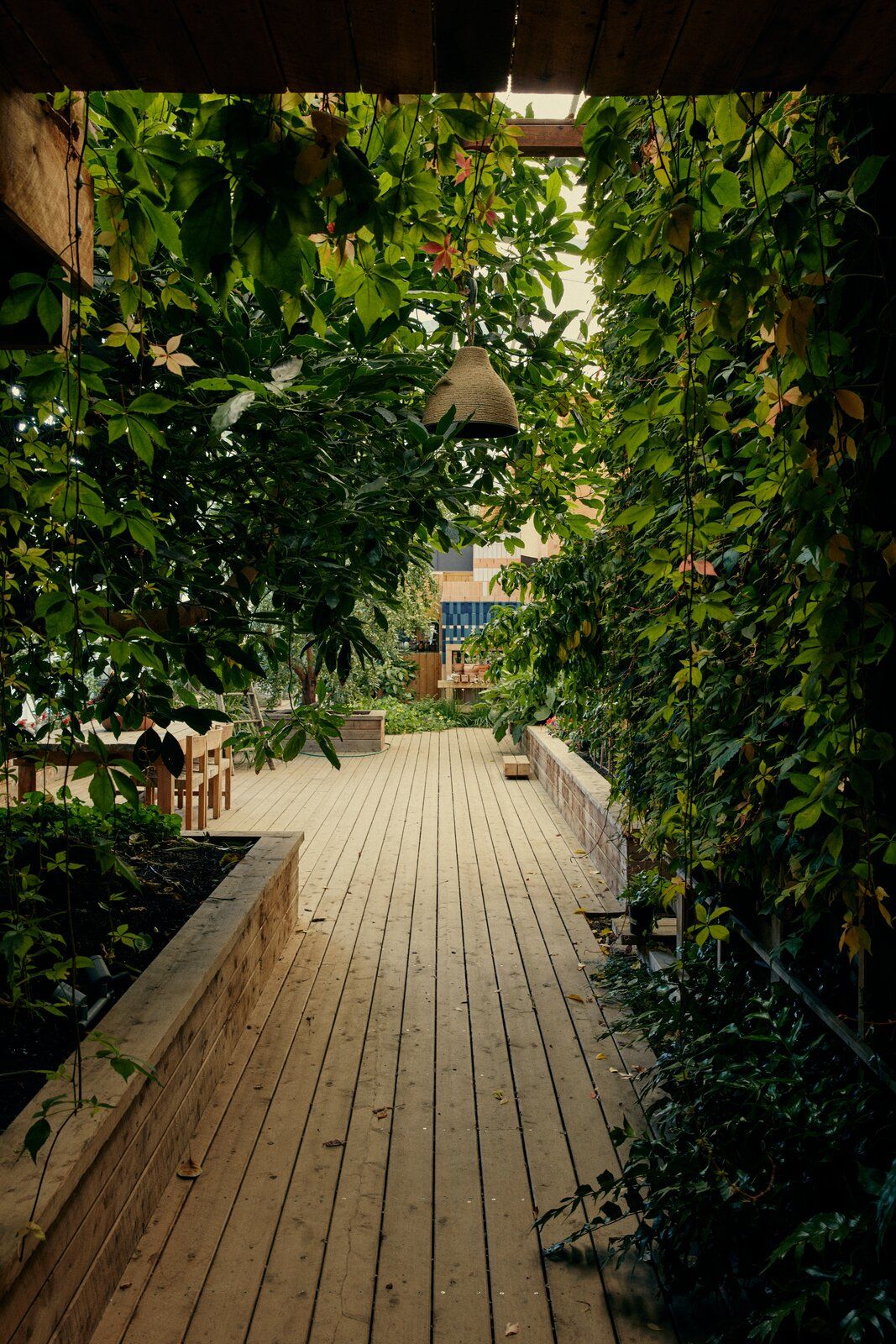
Australian firm Partners Hill designed the structure to house the living quarters, a garden kitchen, and a working farm building within one giant greenhouse. "The house is not your usual weekender," says Ronnen. "It has been designed for living, working, storing, and making; it is a place that takes you back to the fundamentals."
"The Daylesford Longhouse is essentially a salon for food, conversations, learning, and reinventing rituals," states Ronnen, who is also the director and founding partner of the design firm Studio Ongarato. "As a food and lifestyle destination, we aim to set a new standard for organic farming and nourishment in all senses-physical, mental, social, and cultural."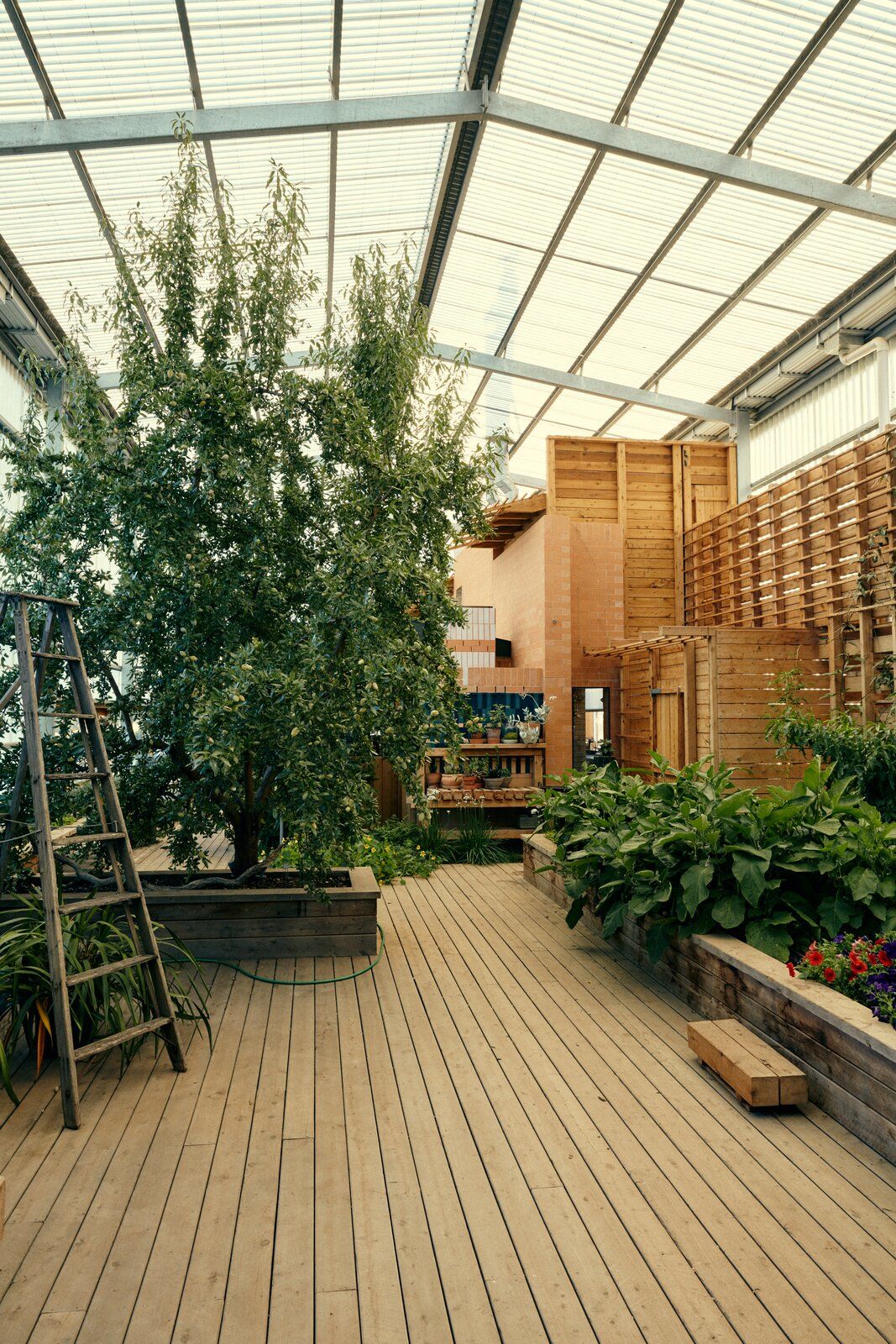
The thriving indoor garden features a range of vegetation, from herbs to avocado trees.
To transform their vision into reality, Ronnen and Trace called upon the team at Partners Hill Architects. The Australian firm worked with the duo to design a 328-foot-long greenhouse that incorporates all of the project’s agricultural and hospitality facilities under one enormous roof. 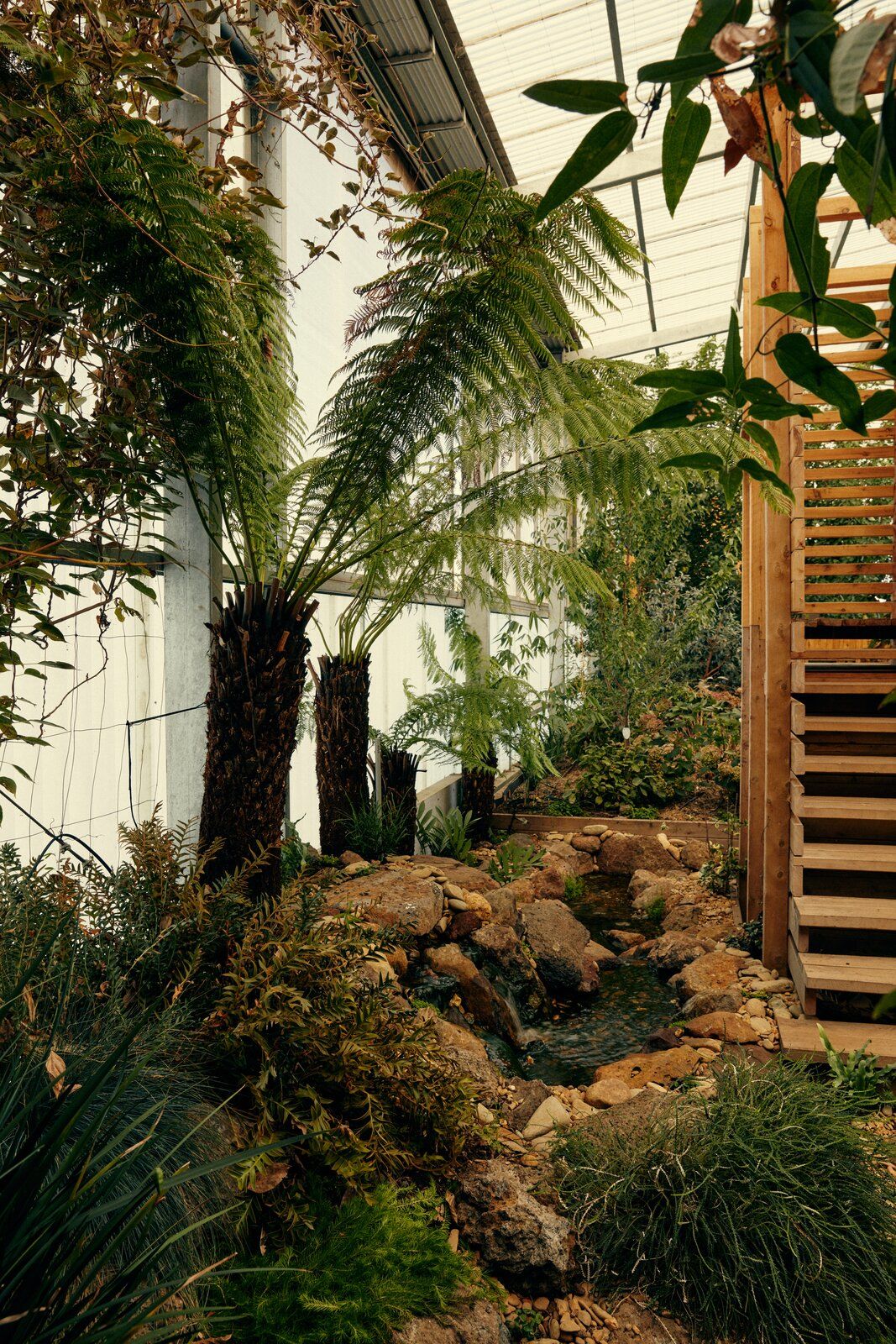
"The Longhouse recalls a Palladian tradition of including living, working, storing, and making in asingle suite," says architect Timothy Hill. "It emphasizes how much, or how little, you need for a few people to survive and thrive-a handful of animals, enough water, and year-round crops."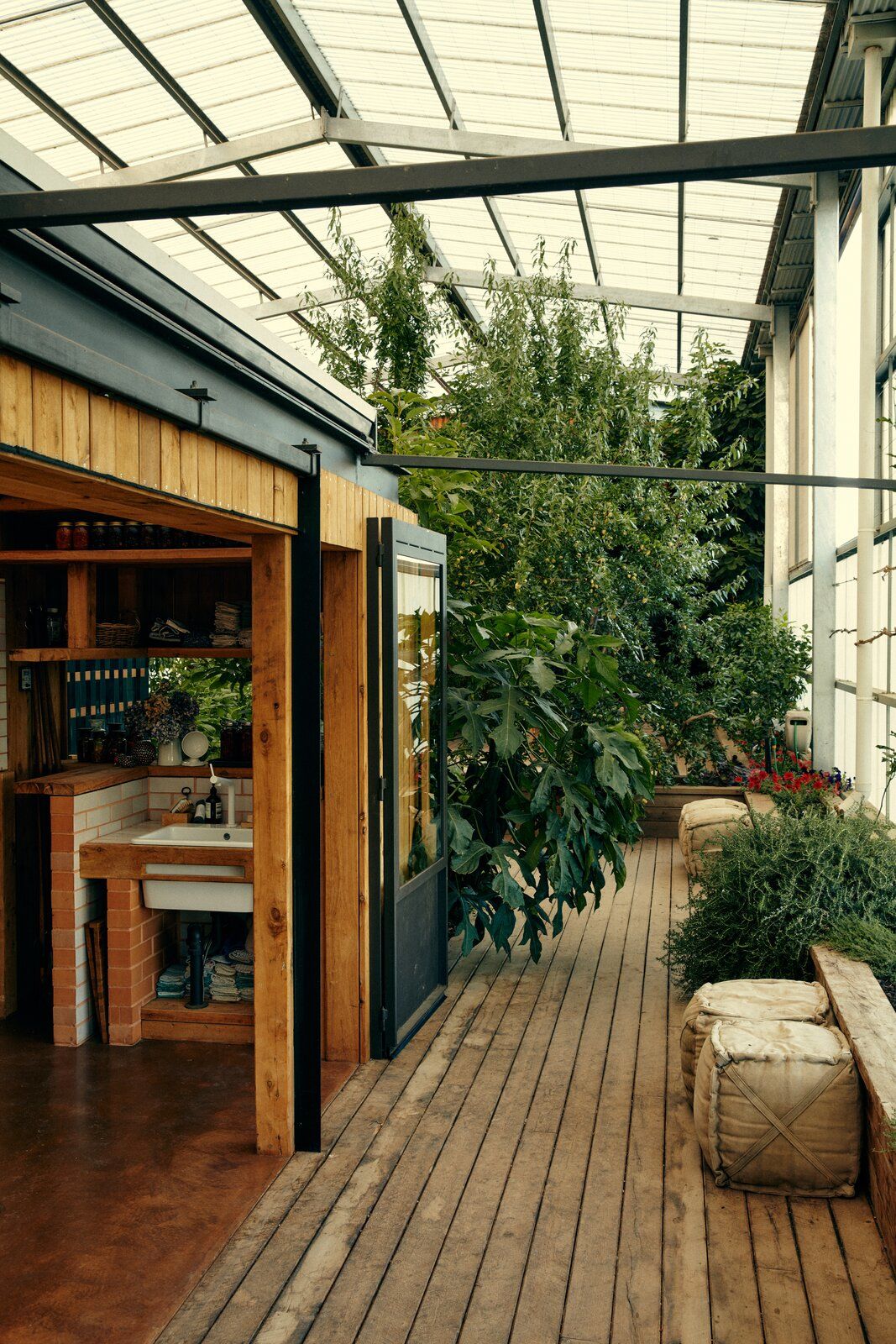
The fully equipped cooking school is located in the middle of the building, offering guests an immersive farm-to-table experience on the property.
According to architect Timothy Hill, the shed-like structure was designed to be "big enough and protected enough for the landscape to flourish inside." Translucent panels of glass-reinforced polyester wrap around the exterior, while a specially sized roof harvests rainwater that is collected in tanks around the site for daily use, as well as for defense against bushfires.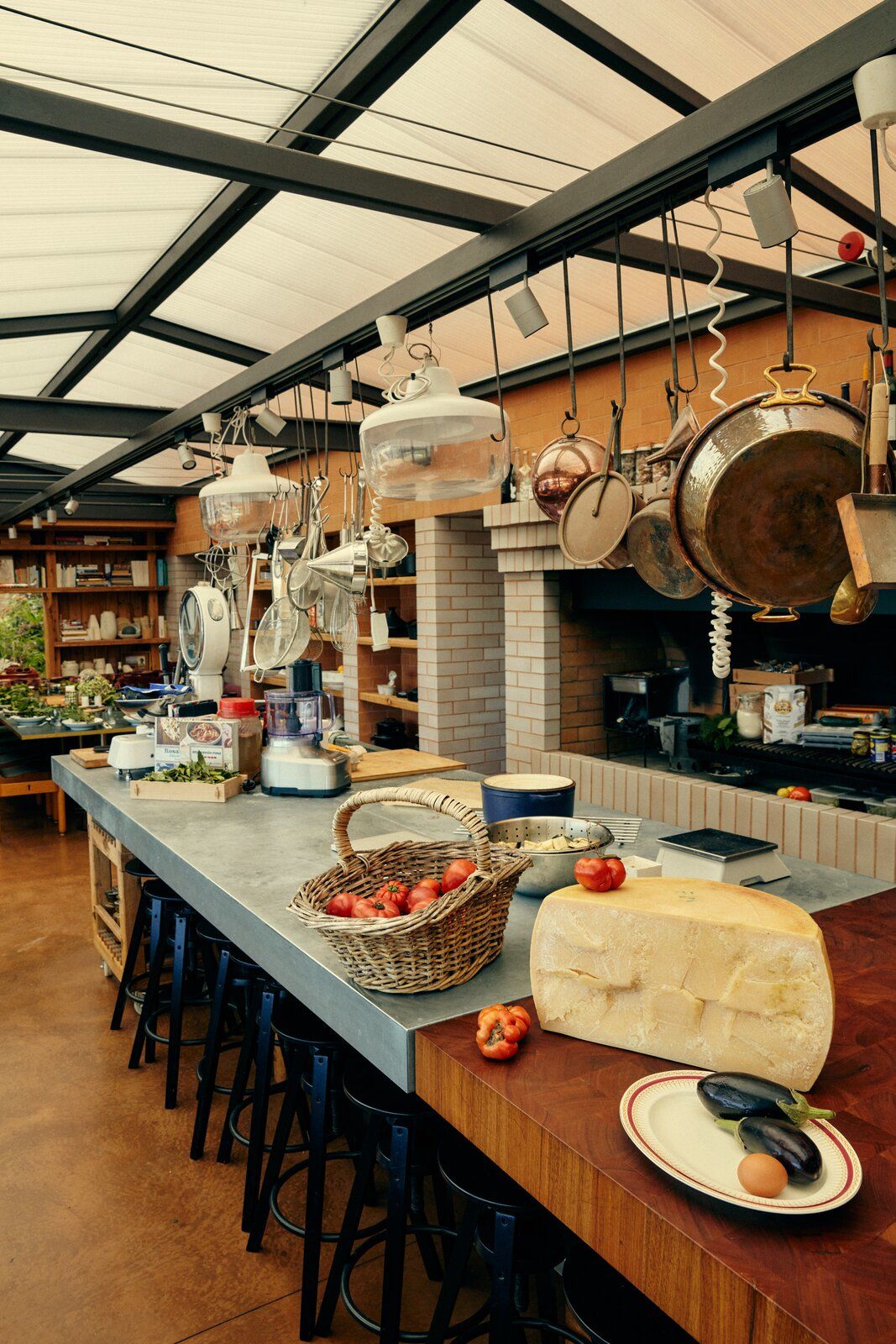
"We regularly invite and partner with passionate food artisans, fermenters, chefs, cheesemakers, and bakers for cooking classes to help people rediscover the simple joys of cooking with fresh produce and gathering for a meal," explain the Daylesford Longhouse owners.
"By generating its own favorable ecosystem, the Daylesford Longhouse provides a container for living and entertaining, as well as nurturing farm animals and fresh produce," adds Ronnen. "While most houses provide a sense of retreat from the outside world, this volume brings the outside in."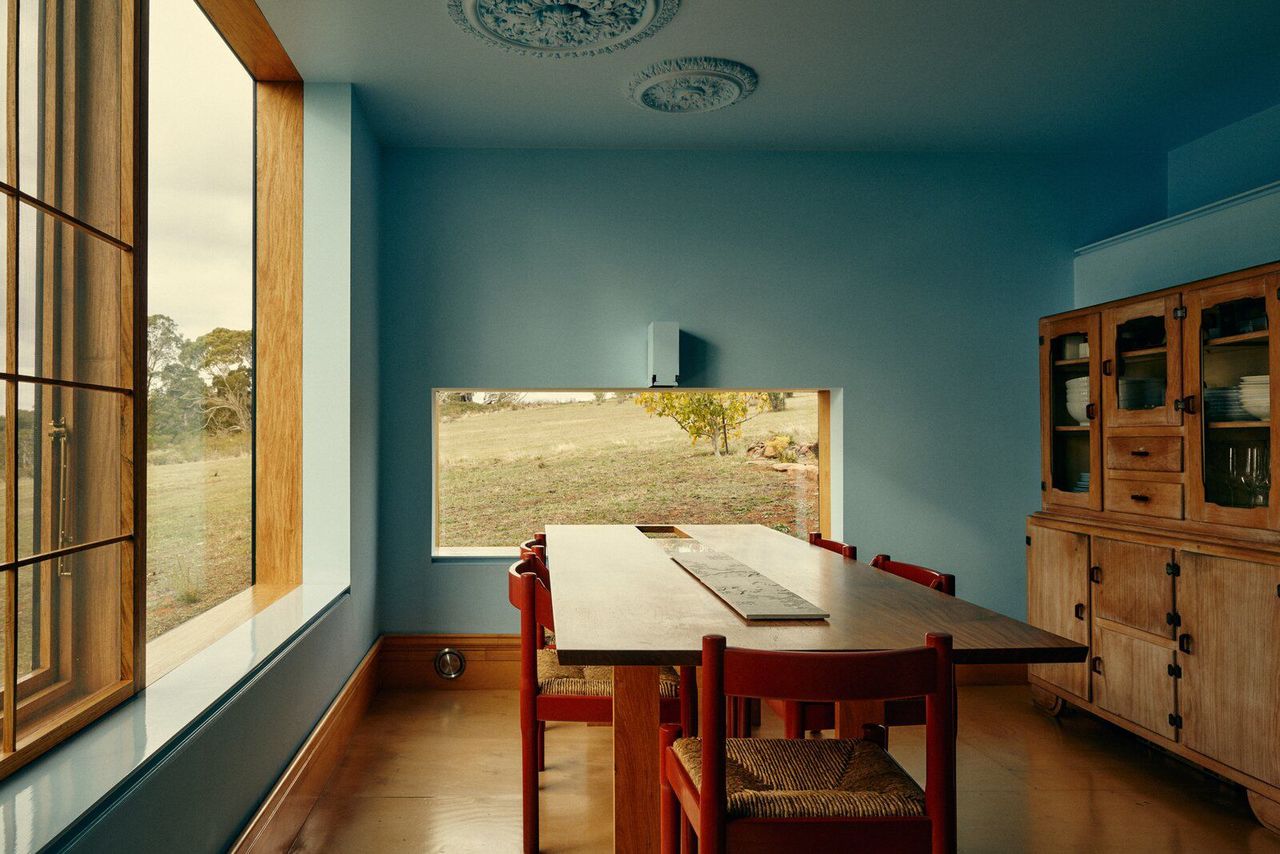
The living quarters are tucked away at the far end of the building, with fully furnished bedrooms, a kitchen, and a dining space that accommodates up to four guests.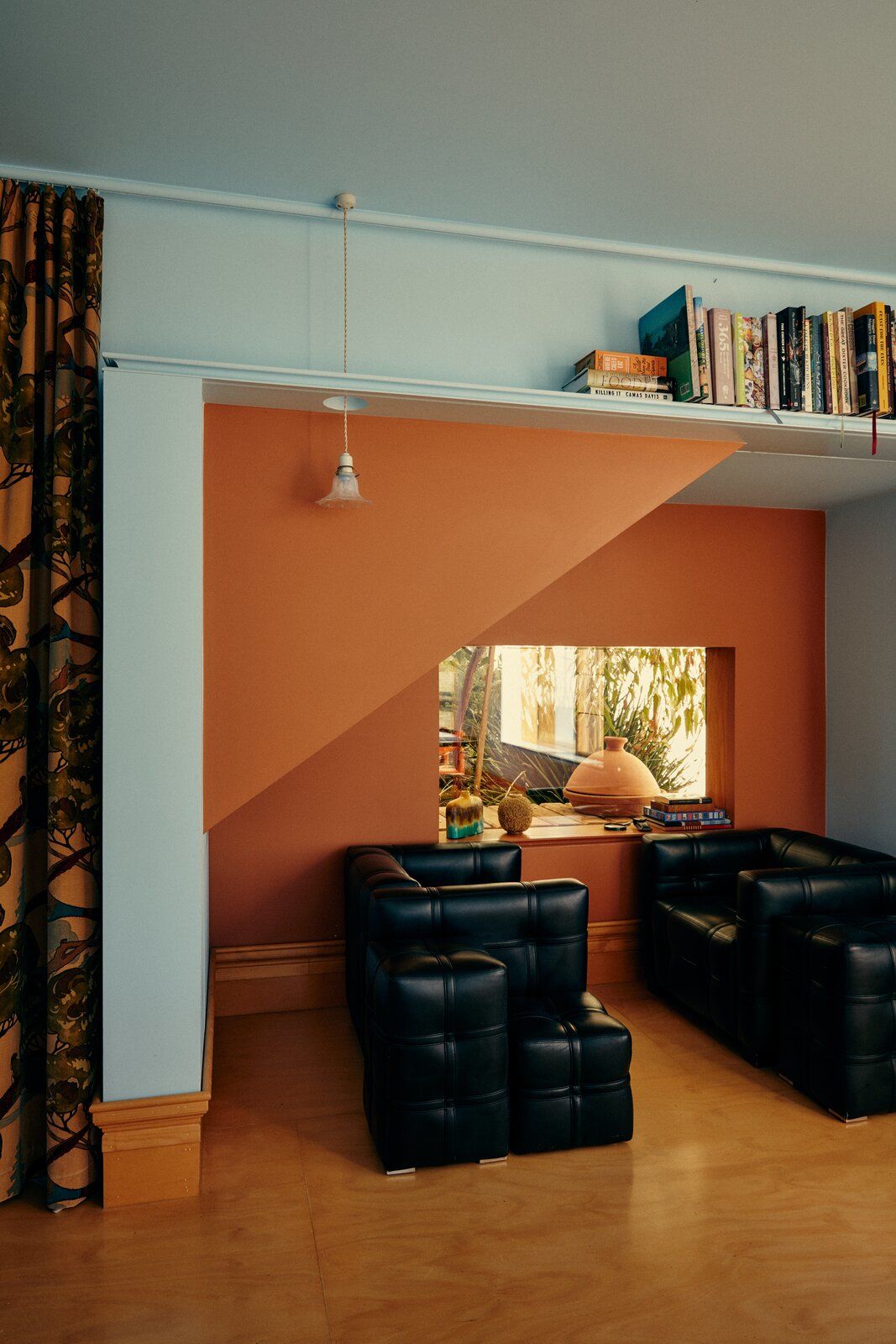
The living quarters feature windows that open up to the landscape or parts of the internal garden.
During their stay, guests are invited to indulge in fresh picks from the indoor garden, which includes everything from herbs to a giant avocado tree. The guest rooms-dubbed The Stableman’s Quarters-are nestled at the eastern end of the building near the homeowners’ private living quarters, which are referred to as The Lodge. 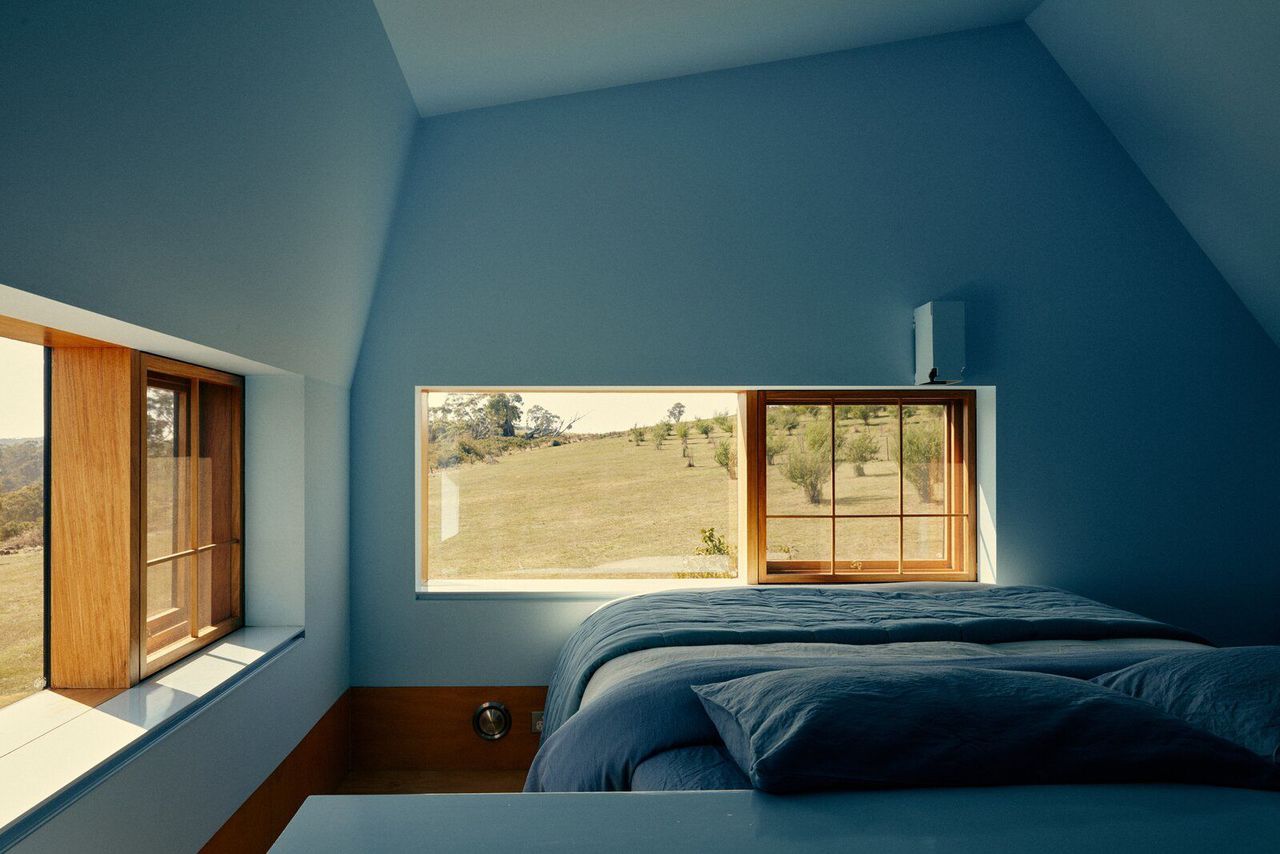
The bedrooms offer spellbinding views of the surrounding landscape.
The living quarters include fully furnished bedrooms, a functional kitchen, and a low-key dining area that accommodates up to four people. Other notable amenities include a sauna, an oversize clawfoot bathtub, and a viewing platform that offers a bird’s-eye view of the property. 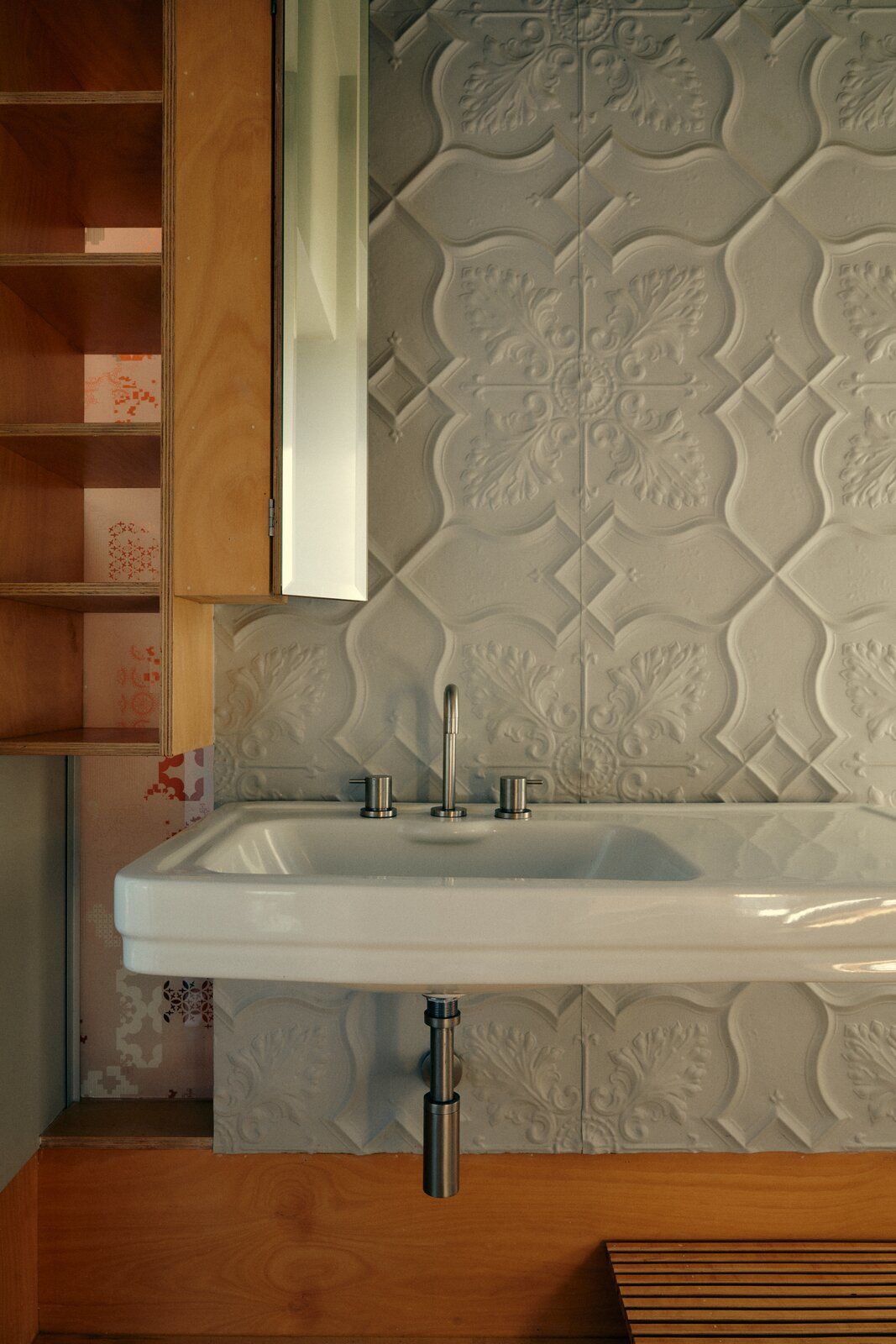
The interiors were inspired by Timothy and Ronnen's shared interest in 19th- and 20th-century villas.
In addition to providing overnight accommodations, the Daylesford Longhouse also offers workshops, symposiums, and week-long intensives that appeal to food enthusiasts, novices, and professionals alike. "While here, you’ll also get to meet our broad array of farm animals-from dairy cows to goats and pigs," Ronnen adds.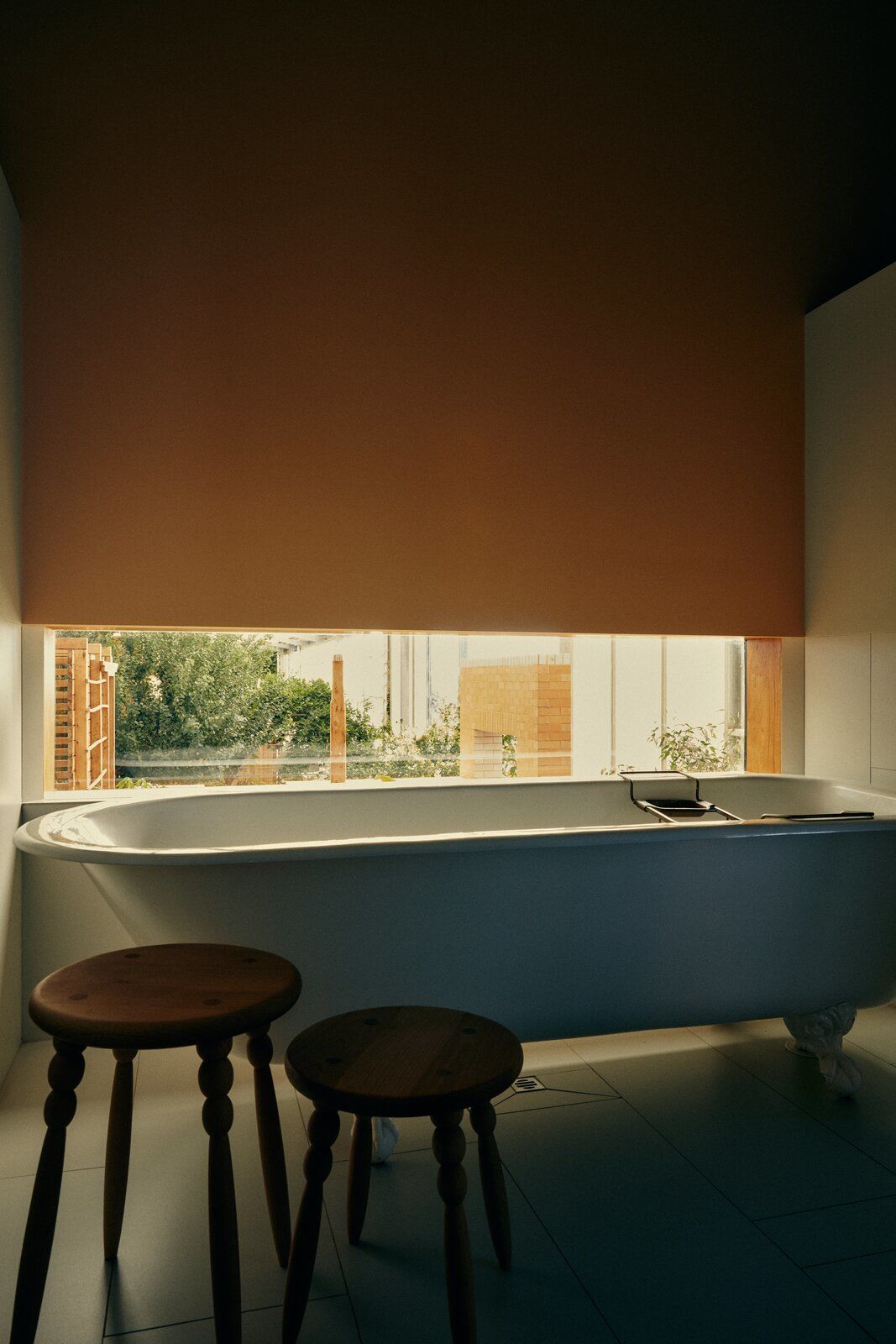
Amenities include a six-foot, clawfoot bathtub with ornate finishes, as well as an outdoor bathroom.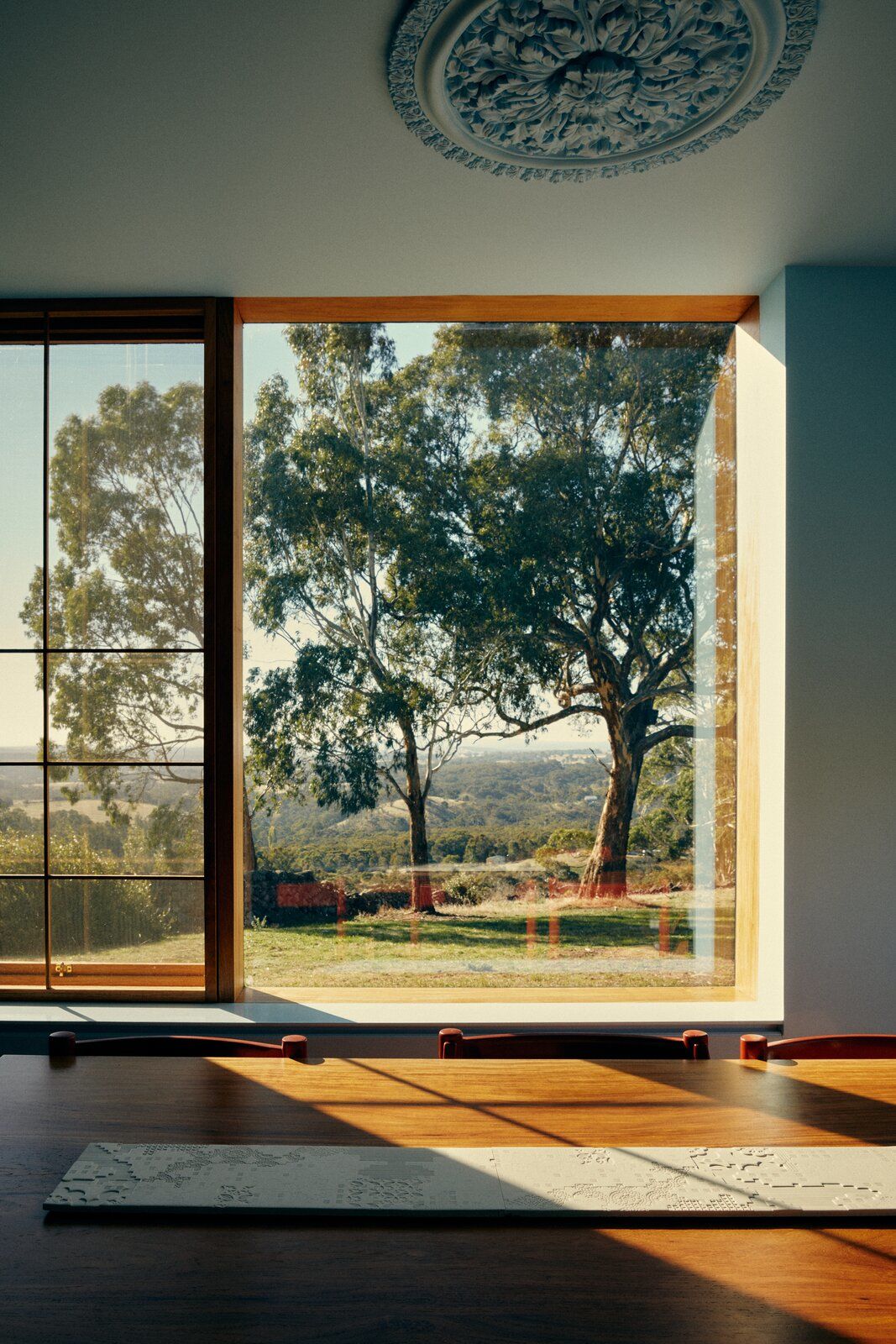
Guests can take educational tours of the Daylesford Longhouse to learn about its architectural commission and features, as well as the property’s farming principles and sustainability features.

Tropical Boho Homes With Beautiful Vignettes & Vistas
Two tropical boho home designs, featuring swimming pools, cozy lighting schemes, interior archways, natural accents, and beautiful decor vignettes.


![A Tranquil Jungle House That Incorporates Japanese Ethos [Video]](https://asean2.ainewslabs.com/images/22/08/b-2ennetkmmnn_t.jpg)









