Another slice of architectural history is up for grabs in the Bay Area. Dating back to 1975, the multilevel dwelling, originally designed by prolific architect Tom Lowe, sits nestled in the hills of Berkeley, California.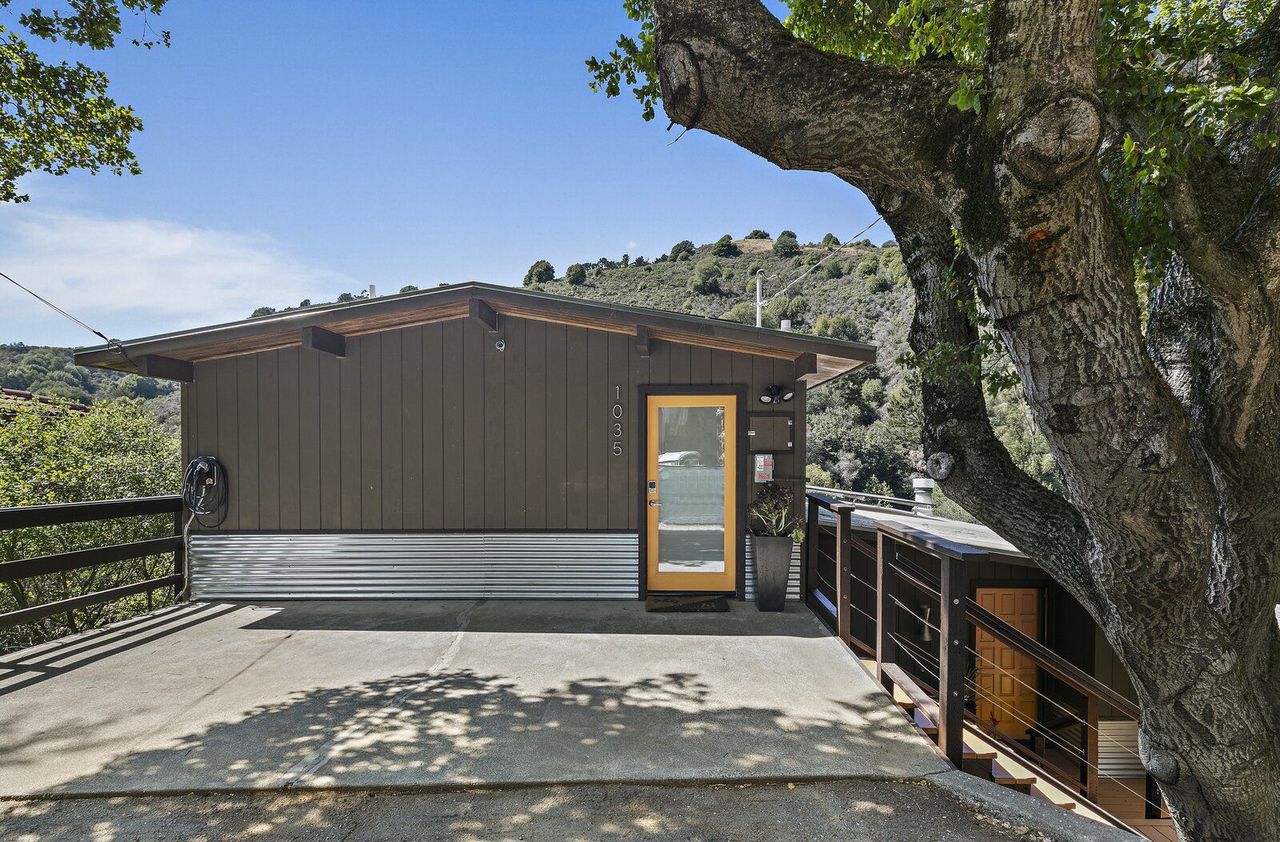
After acquiring the Berkeley home in 2011, current owners Kate and Casey McEachern renovated the space from top to bottom and even converted the garage into an ADU.
"This home adheres to the midcentury ethos of architecture blending with the environment," says Kate McEachern, who, along with her partner, Casey, purchased the property from the original owners in 2011. "We were stunned by the view of Claremont Canyon the first time we walked in."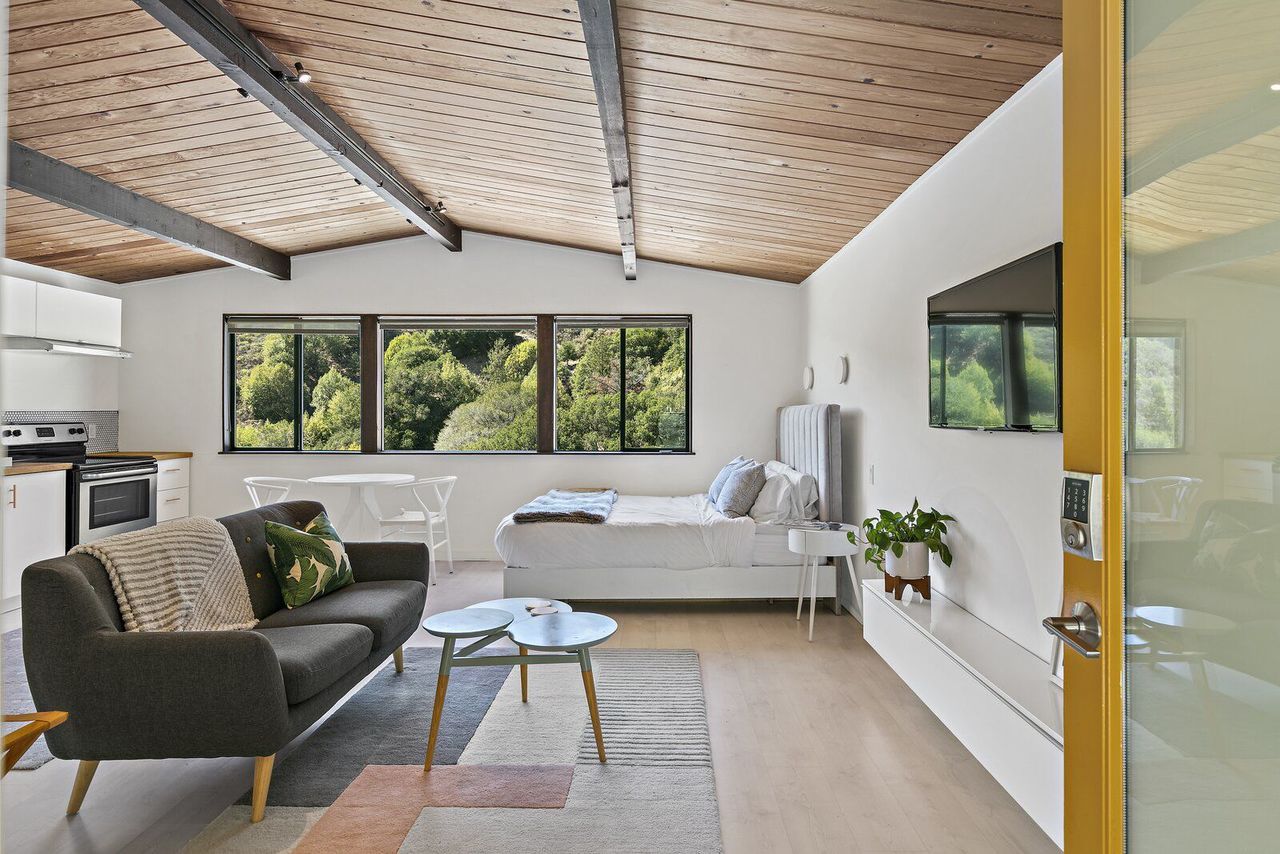
The interior of the converted garage boasts matches the primary residence.
Throughout the last 10 years of ownership, the McEacherns have treated the residence to a thoughtful restoration-and even leaned on Tom Lowe for advice. "I reached out to him in 2017 and he surprised us by dropping by for an impromptu visit," says Kate. "We sat with Lowe for hours, probing him about the design process and why he made certain decisions."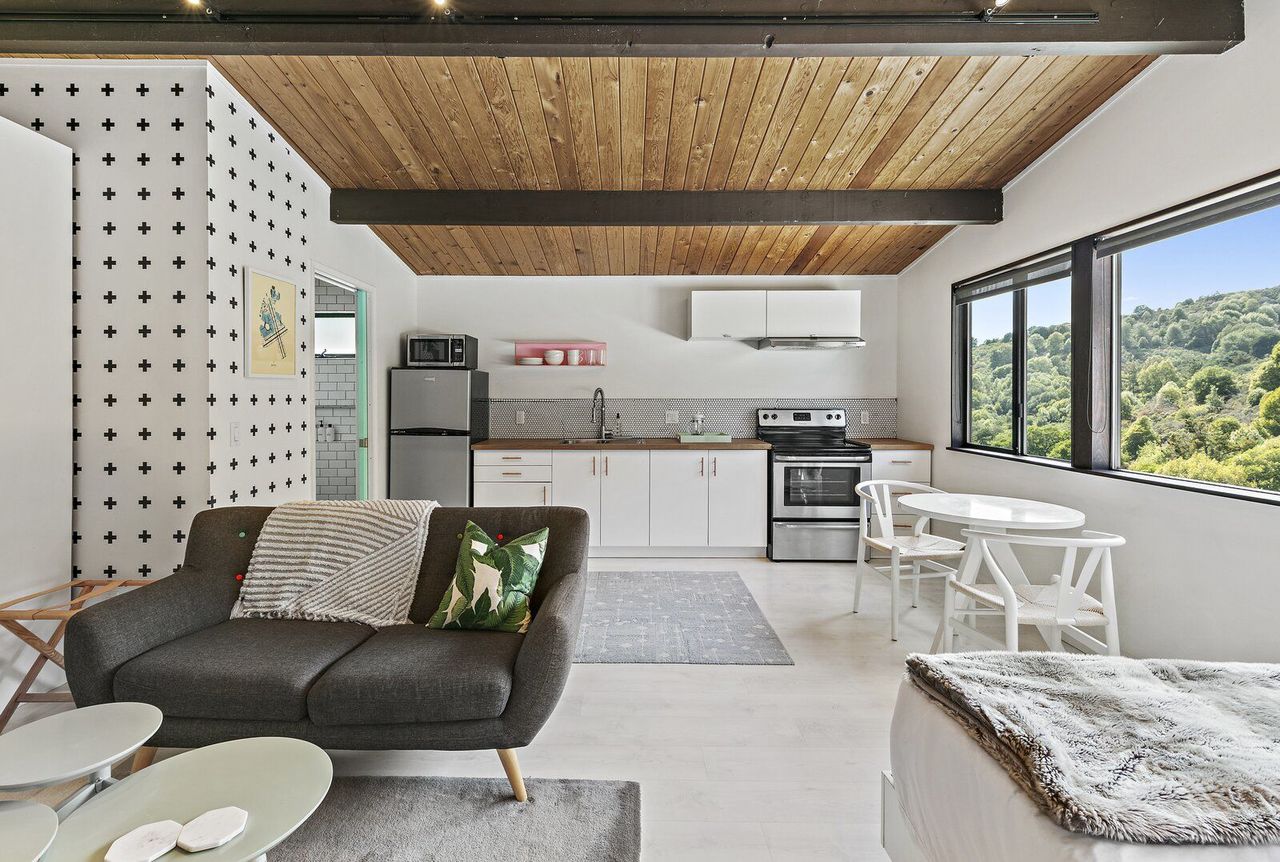
"What makes the ADU special is that it is one of only about 20,000 Airbnb Plus homes globally," says Kate. The couple installed large horizontal windows to take advantage of the canyon views.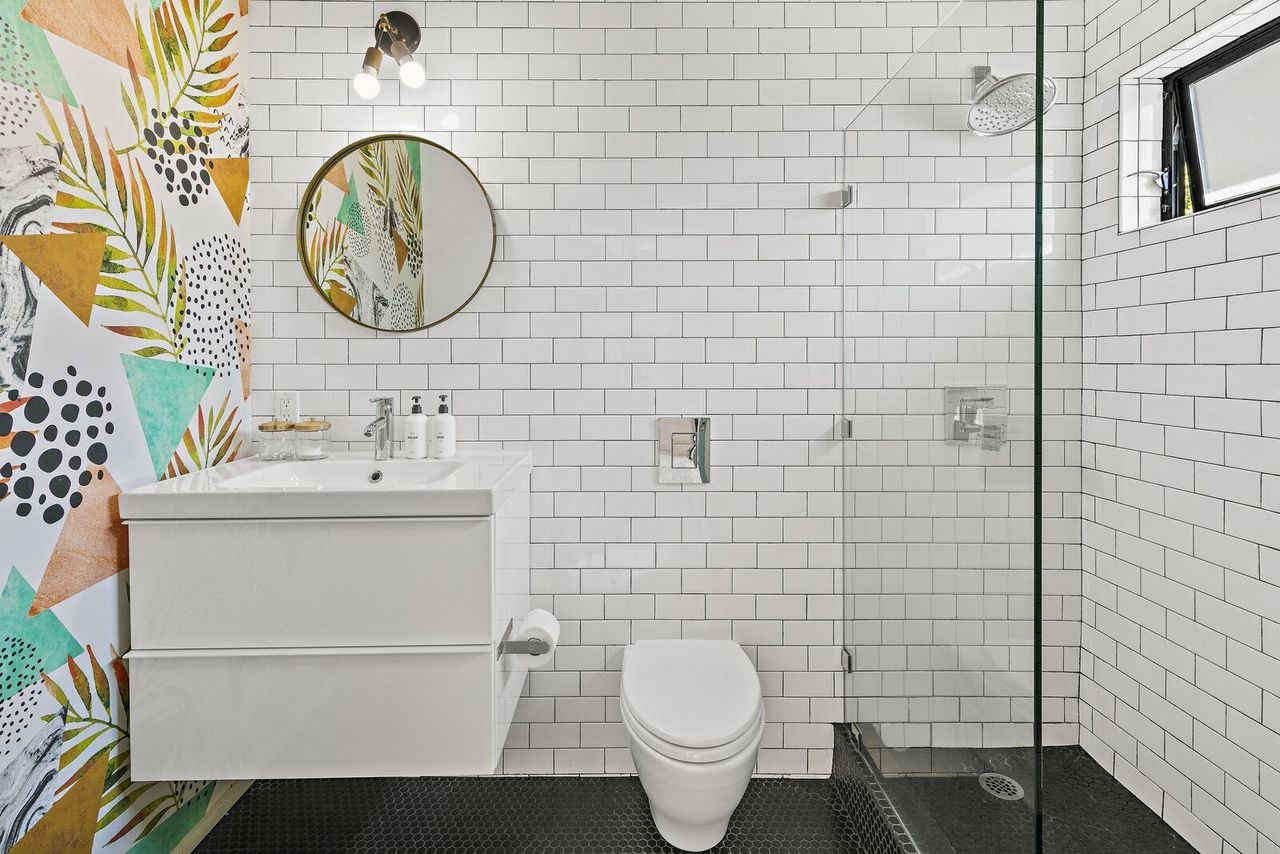
Patterned wallpaper adds vibrant color to the ADU’s otherwise all-white bathroom.
At three stories, the residence spreads across 2,314 square feet, and includes a garage that was converted into a turnkey ADU in 2015. "At the time, I was a senior designer for Airbnb Plus and our unit was certified as one of only about 20,000 Plus properties globally," states Kate. "The income from renting out the unit has covered the cost of our mortgage since the conversion, which allowed us to further invest in renovating and restoring the space."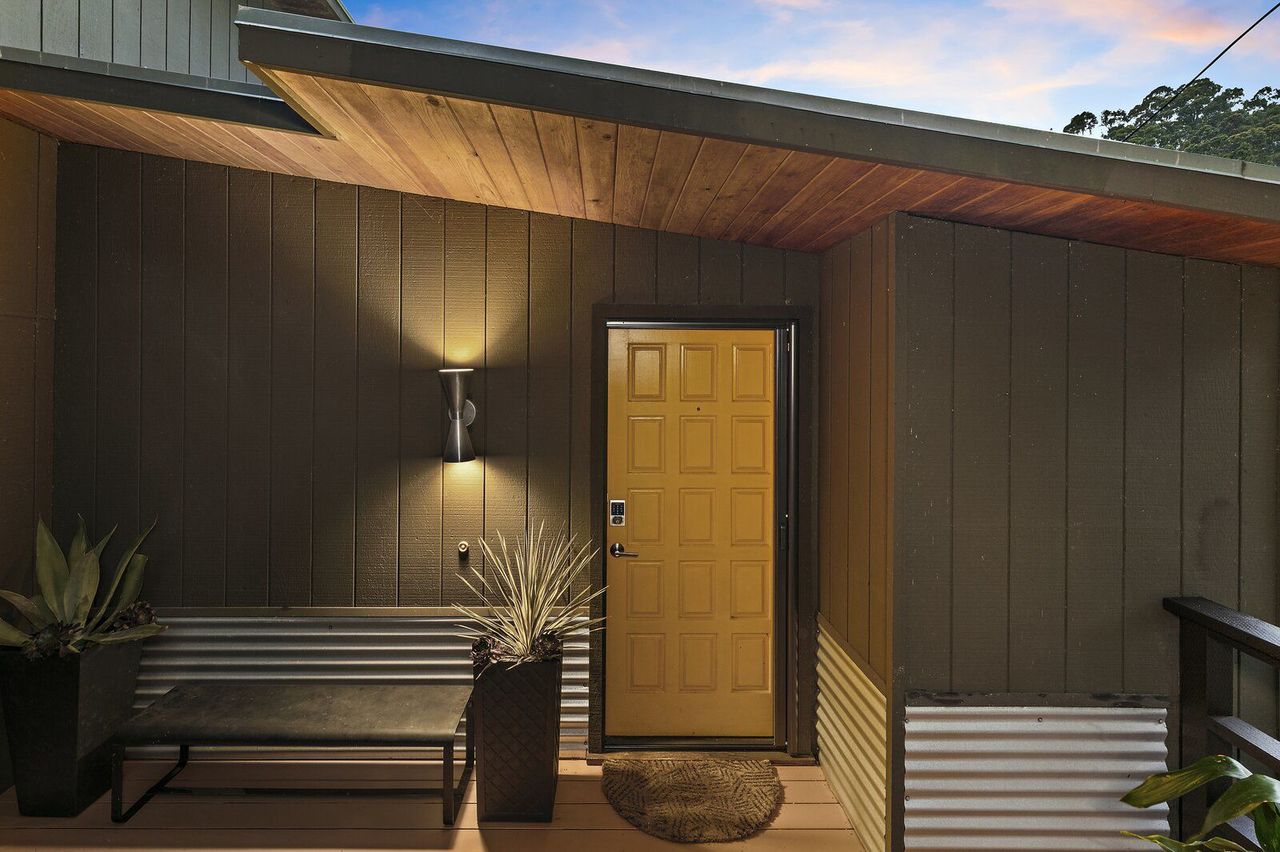
A bold yellow door extends a warm welcome inside the main residence. "When we first visited the home, we were captivated by how well the forest-green exterior blended with the surrounding wooded environment," notes Kate.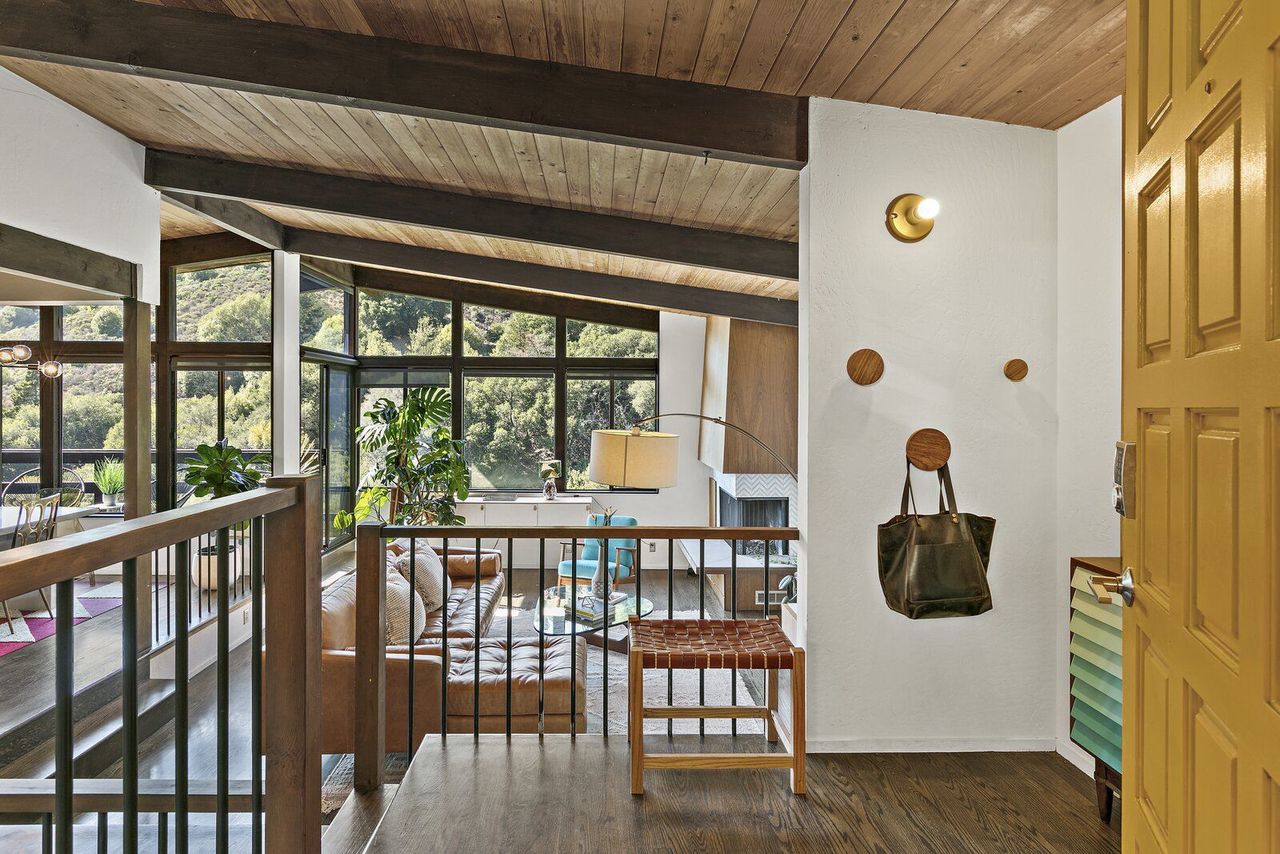
The main entrance leads to the top floor, where a great room featuring an open floor plan awaits.
Drenched in natural light, the main residence offers an open floor plan, encompassed by extensive glazing which allows sweeping canyon views. Vaulted wood ceilings contrast with the surrounding white walls, creating an overall sense of openness and calm.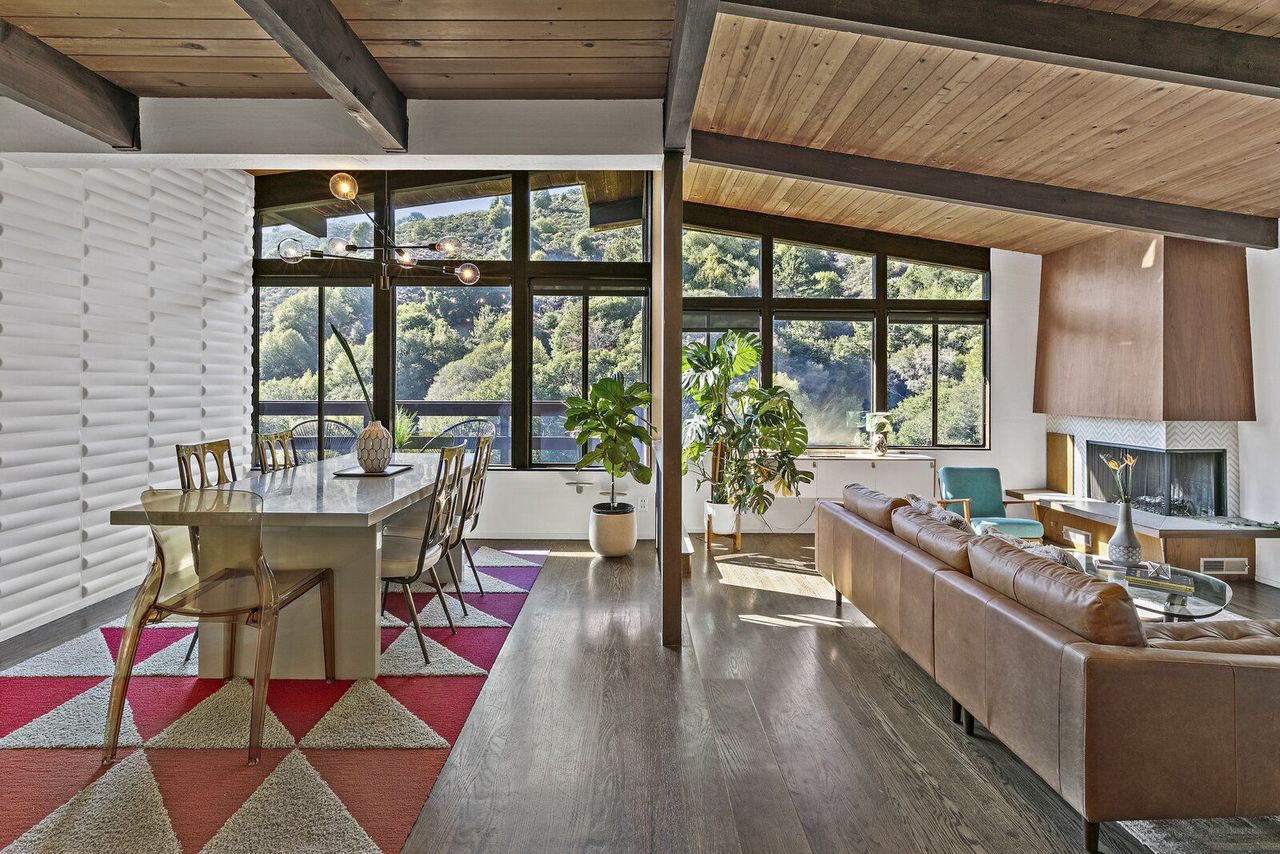
A textured tile wall elevates visual interest in the dining area, while a corner fireplace in the living room pays homage to the minimalism of the midcentury aesthetic.
"We wanted to preserve as many original details as possible to honor the architecture while modernizing the space," explains Kate. "We meticulously restored every inch of the home with period-specific details, like Concrete Collaborative terrazzo and Heath Ceramics tile." Other notable updates include a new roof, solar panels, and an electric vehicle charging station.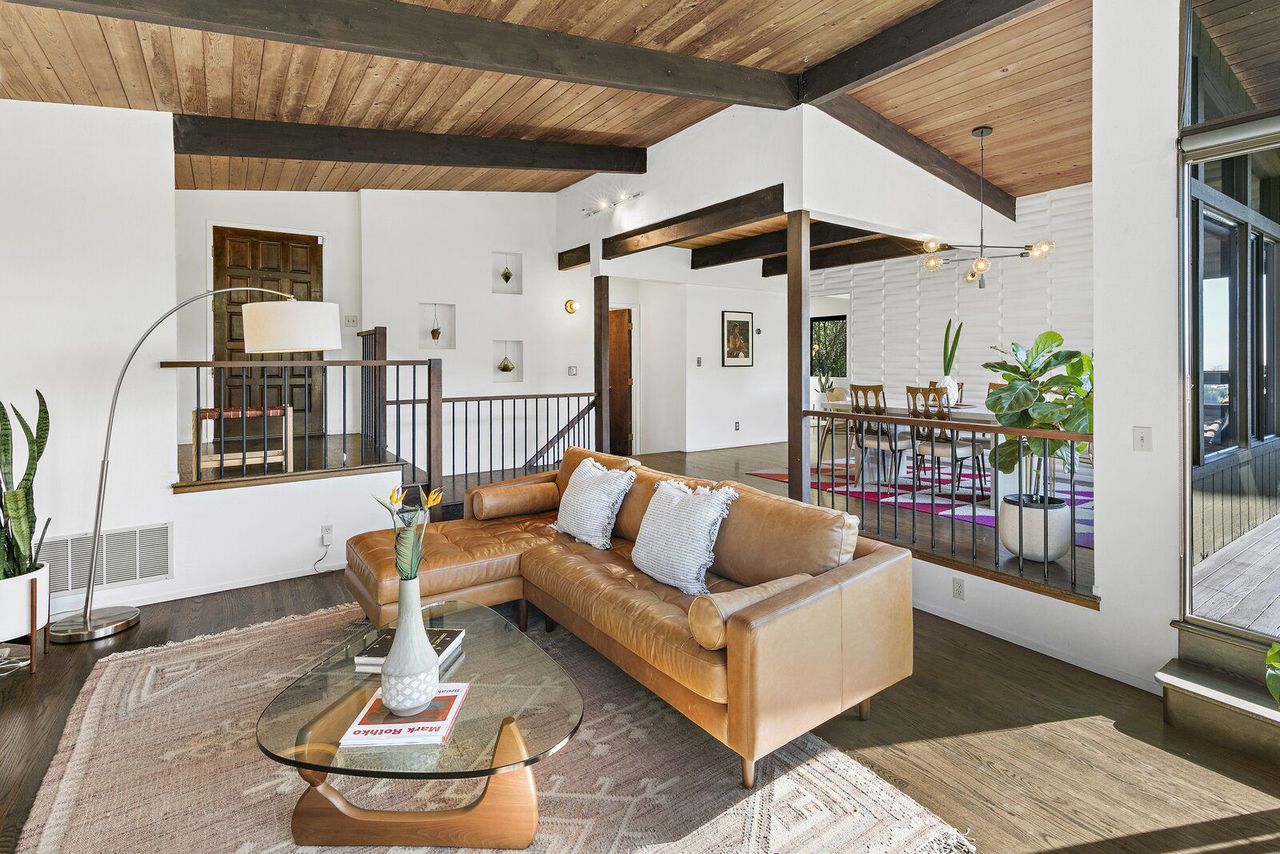
Another view of the living room showcases the home’s original post and beam construction.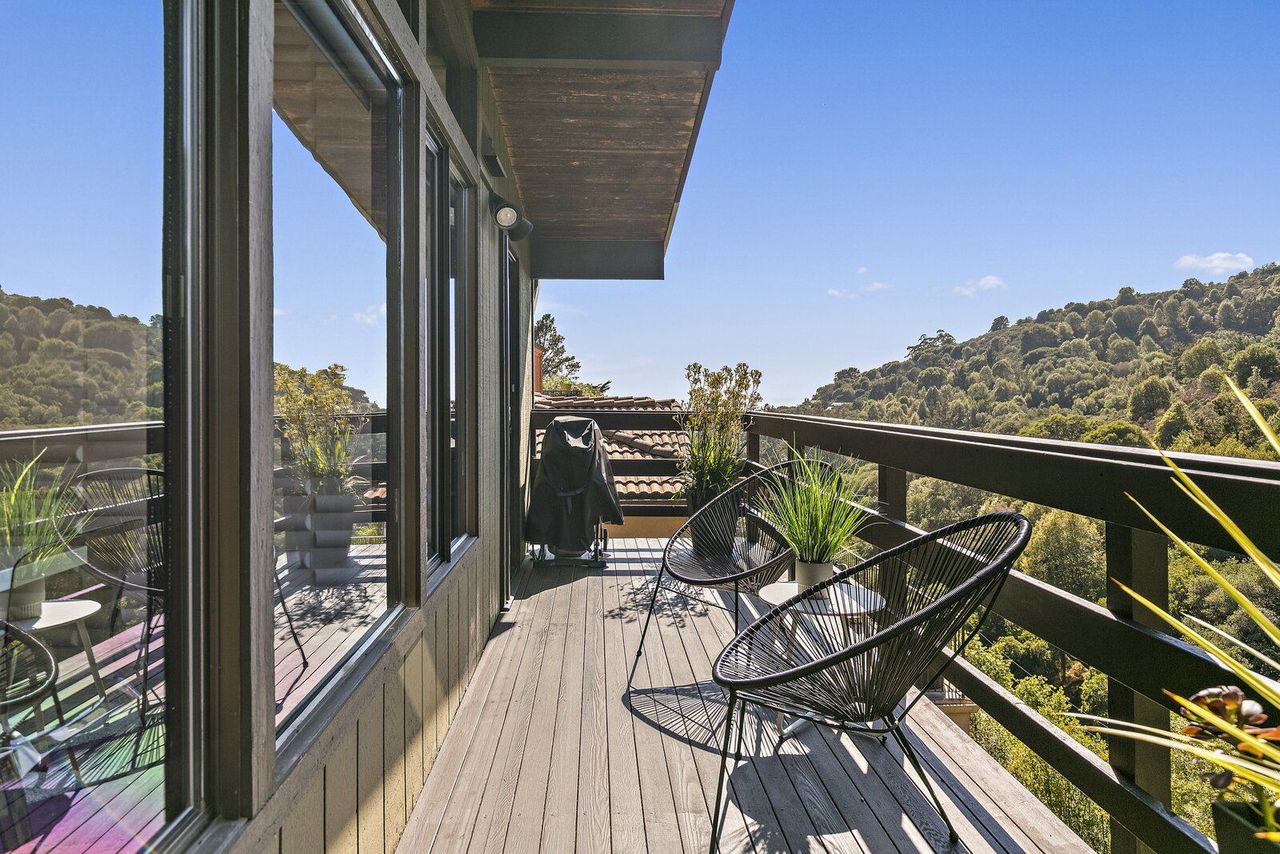
A long terrace on the top floor extends the living spaces outdoors.
"For us, the architecture plus the location made it the perfect home," says Kate. "It's sited just a few minutes from Rockridge and Elmwood, but feels completely private and secluded with hiking trails at the end of the street." Keep scrolling to see more of the property, now listed for $1,399,000.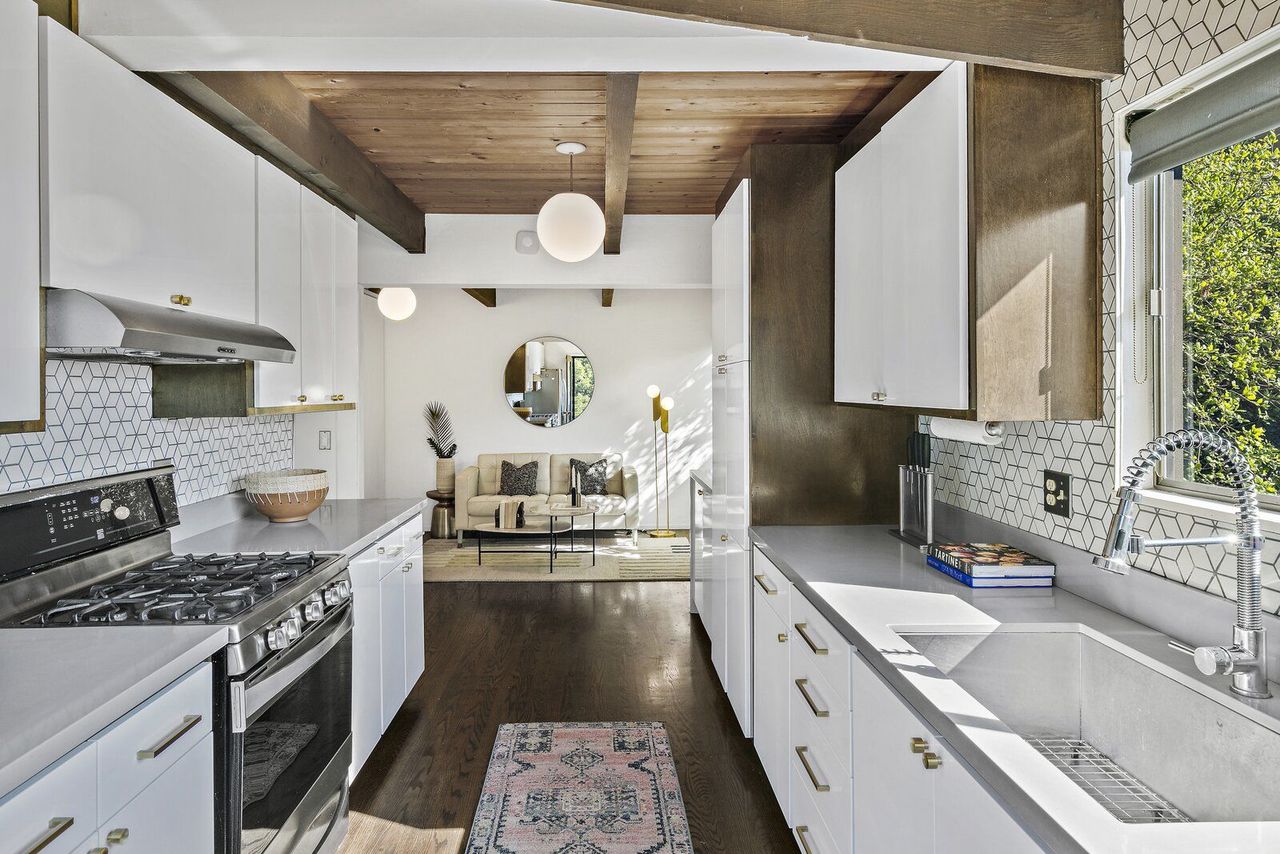
The galley kitchen comes with all new appliances, a ceramic backsplash, and plentiful storage.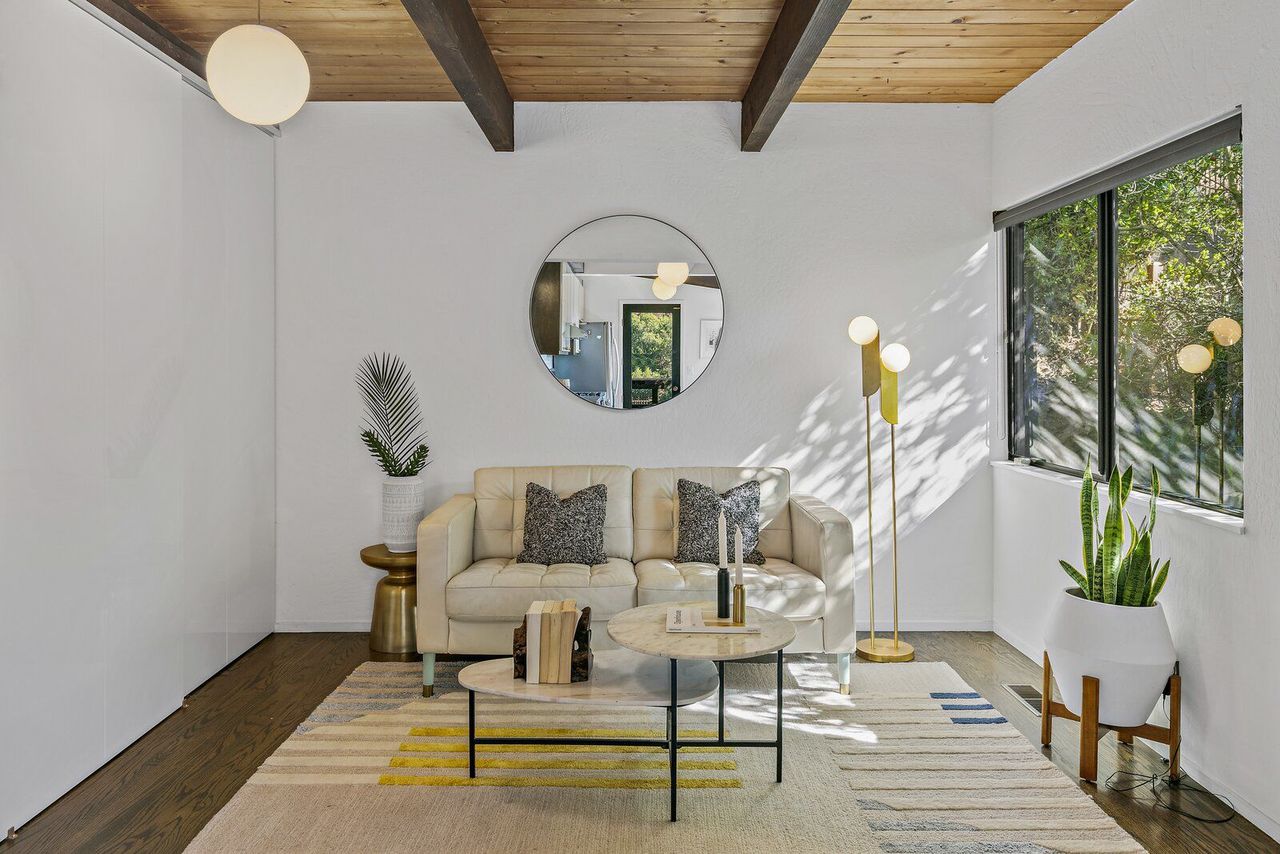
An additional family room awaits off the kitchen-a space which can easily be converted into a breakfast nook or office area.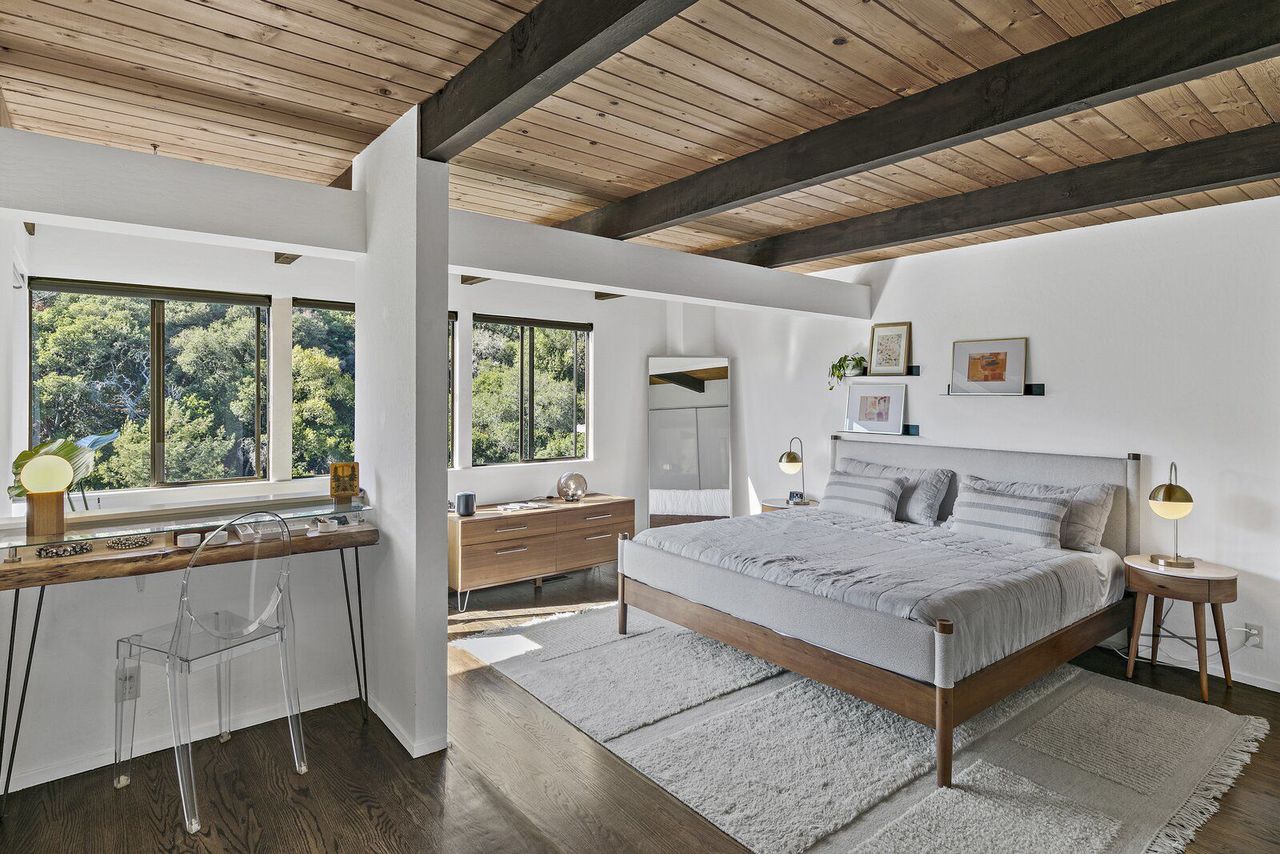
In total, the main residence features three bedrooms. The primary en suite presents a calming retreat, complete with ample closet space and a spa-like bath.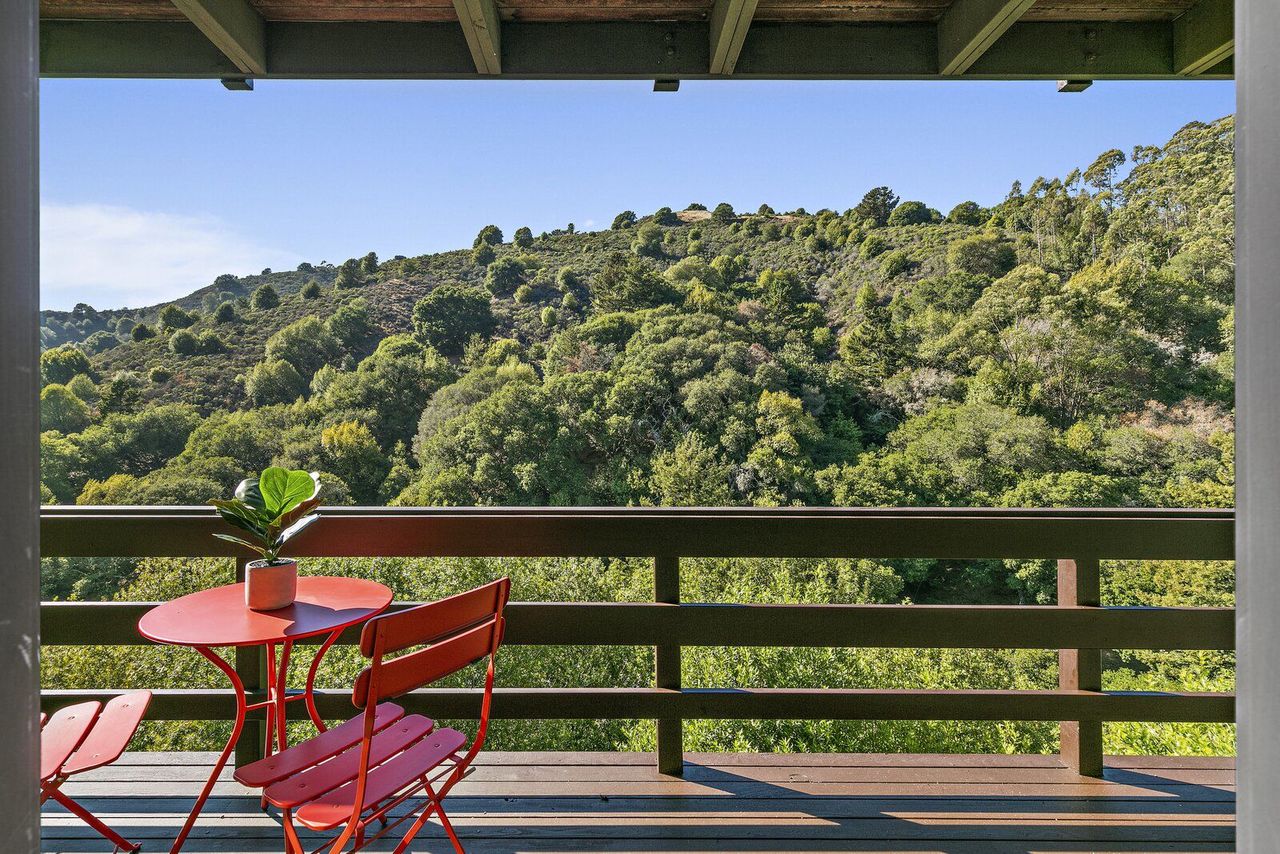
Another one of the bedrooms opens up to an additional terrace overlooking the landscape.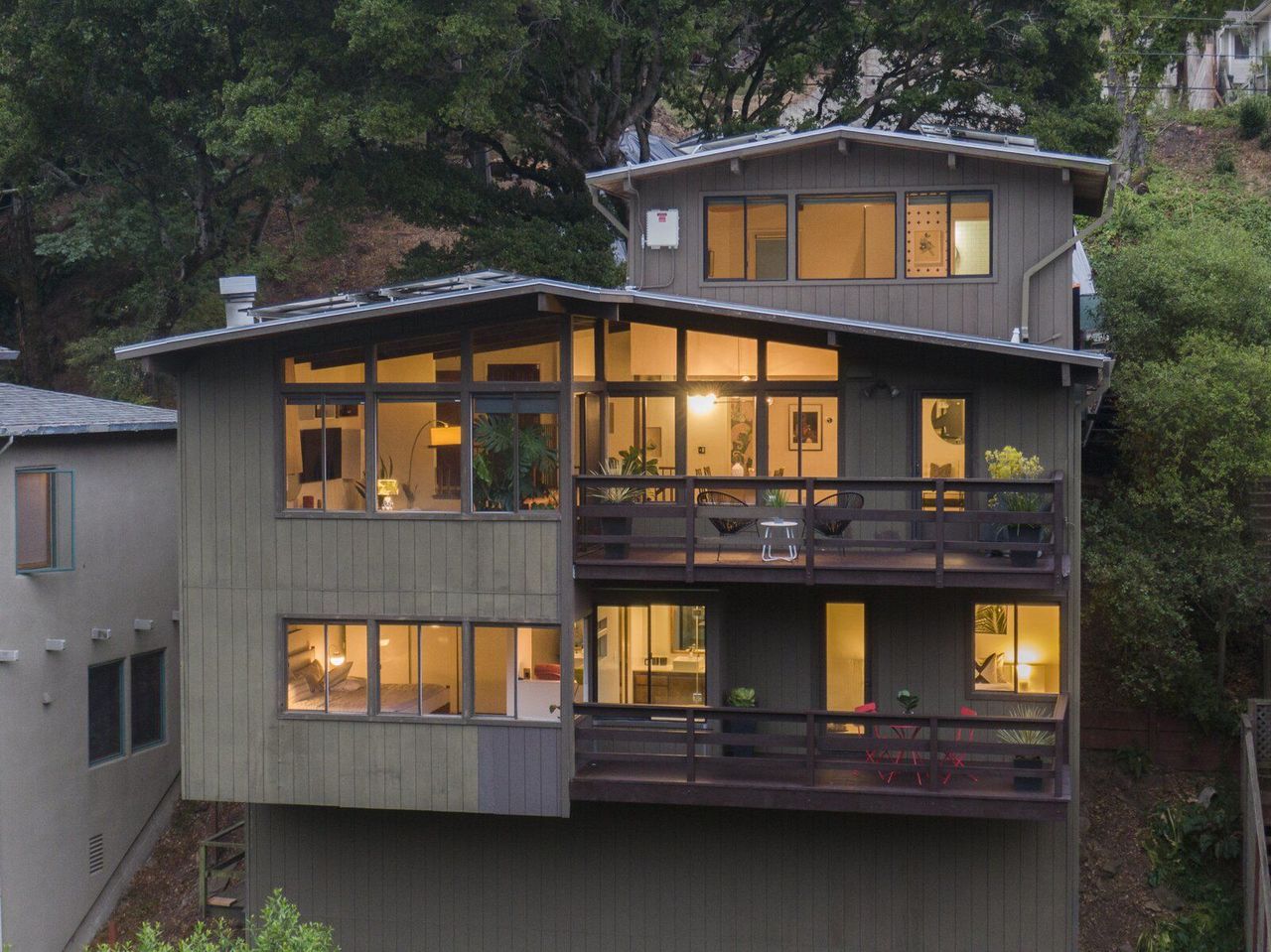
A view of the back facade highlights the home’s extensive glazing and outdoor space.

Tropical Boho Homes With Beautiful Vignettes & Vistas
Two tropical boho home designs, featuring swimming pools, cozy lighting schemes, interior archways, natural accents, and beautiful decor vignettes.


![A Tranquil Jungle House That Incorporates Japanese Ethos [Video]](https://asean2.ainewslabs.com/images/22/08/b-2ennetkmmnn_t.jpg)









