In Holte, Denmark, a small town on the northern outskirts of Copenhagen, a striking 19th-century structure was reimagined as an expansive home. Originally built in 1877, the historic property formerly served as a community theater, banquet hall, and inn. Today, the building is split into two family residences-and the larger unit is currently seeking a new owner.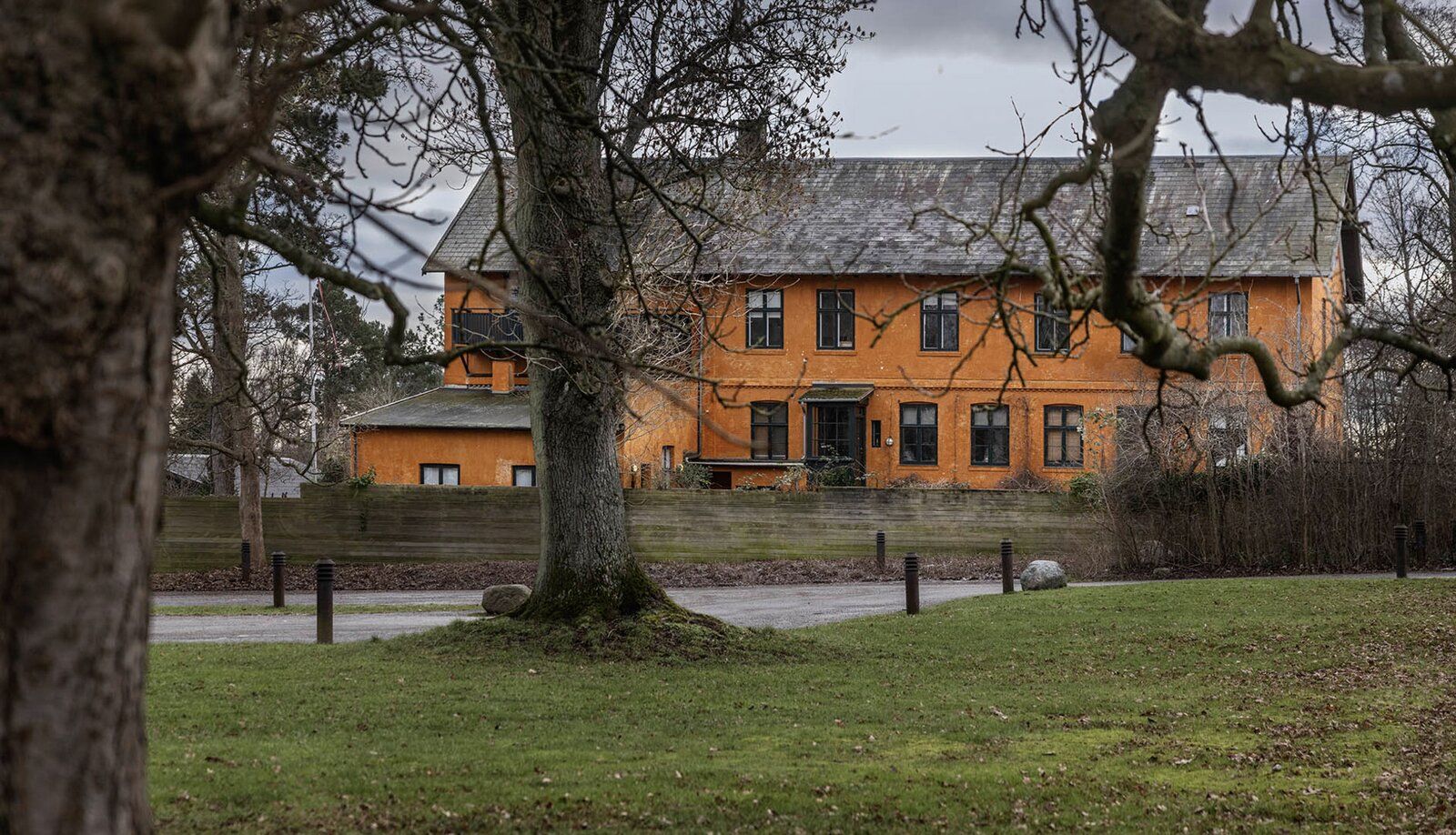
The burnt-orange facade of the converted residence pops against its verdant setting.
The listed dwelling, which spans two-thirds of the structure, provides nearly 4,000 square feet of interior space. The five-bedroom, three-bathroom residence includes a number of bright living areas, including the original double-height theater hall. "Each room tells its own set of stories," notes listing agent Adam Schnack. "If only the walls could speak."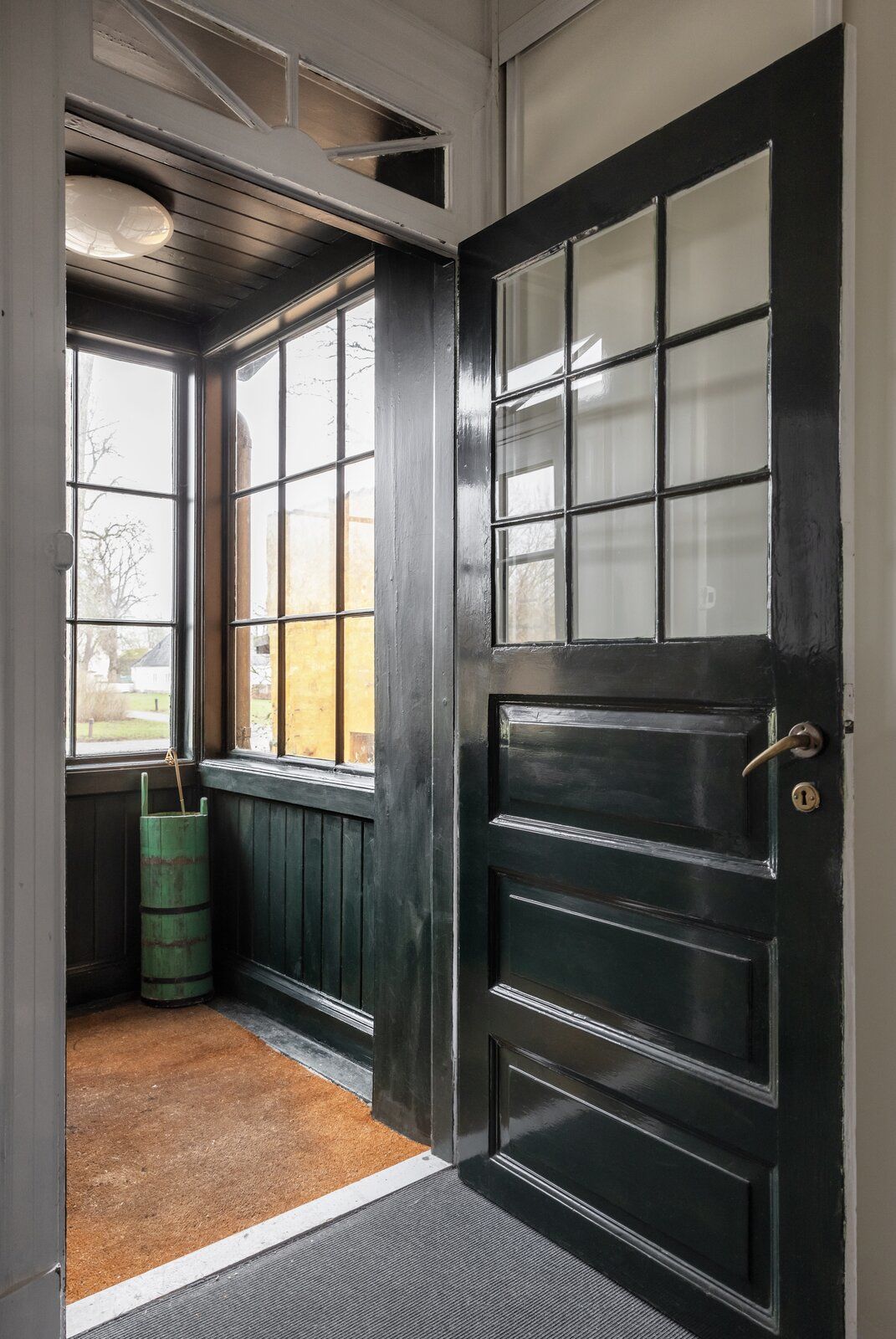
The 19th-century residence is accessible via a glass-enclosed private entrance on the front of the property.
Upon arrival, a set of entryway steps lead to the kitchen and living room, which connect to a south-facing terrace that overlooks the private garden. The ground level hosts two of the home’s five bedrooms, as well as two bathrooms-one with a tub and the other with a shower. A slender, curving staircase connects the ground floor with the second level, where another bedroom and en suite bathroom await.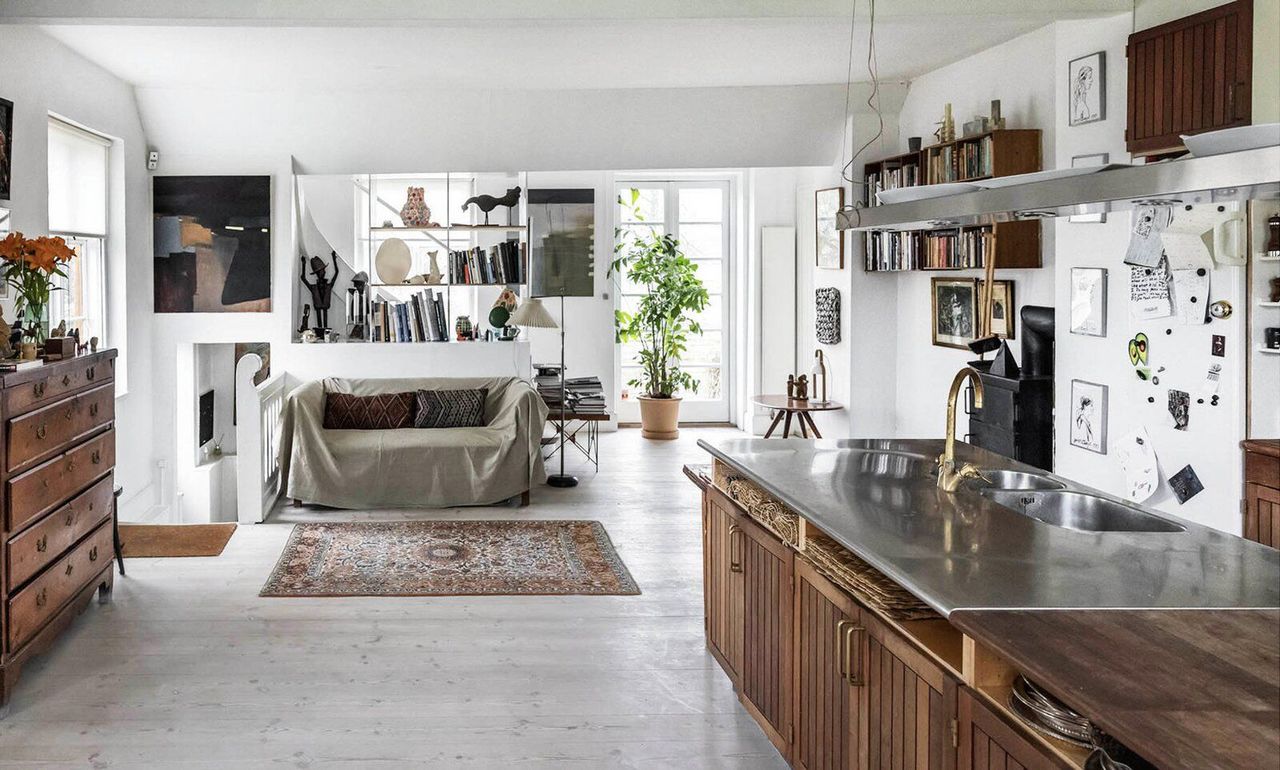
The home boasts a bright and airy aesthetic, with crisp white walls and wooden accents. A small reading nook is located off the kitchen, which offers direct access to the private garden.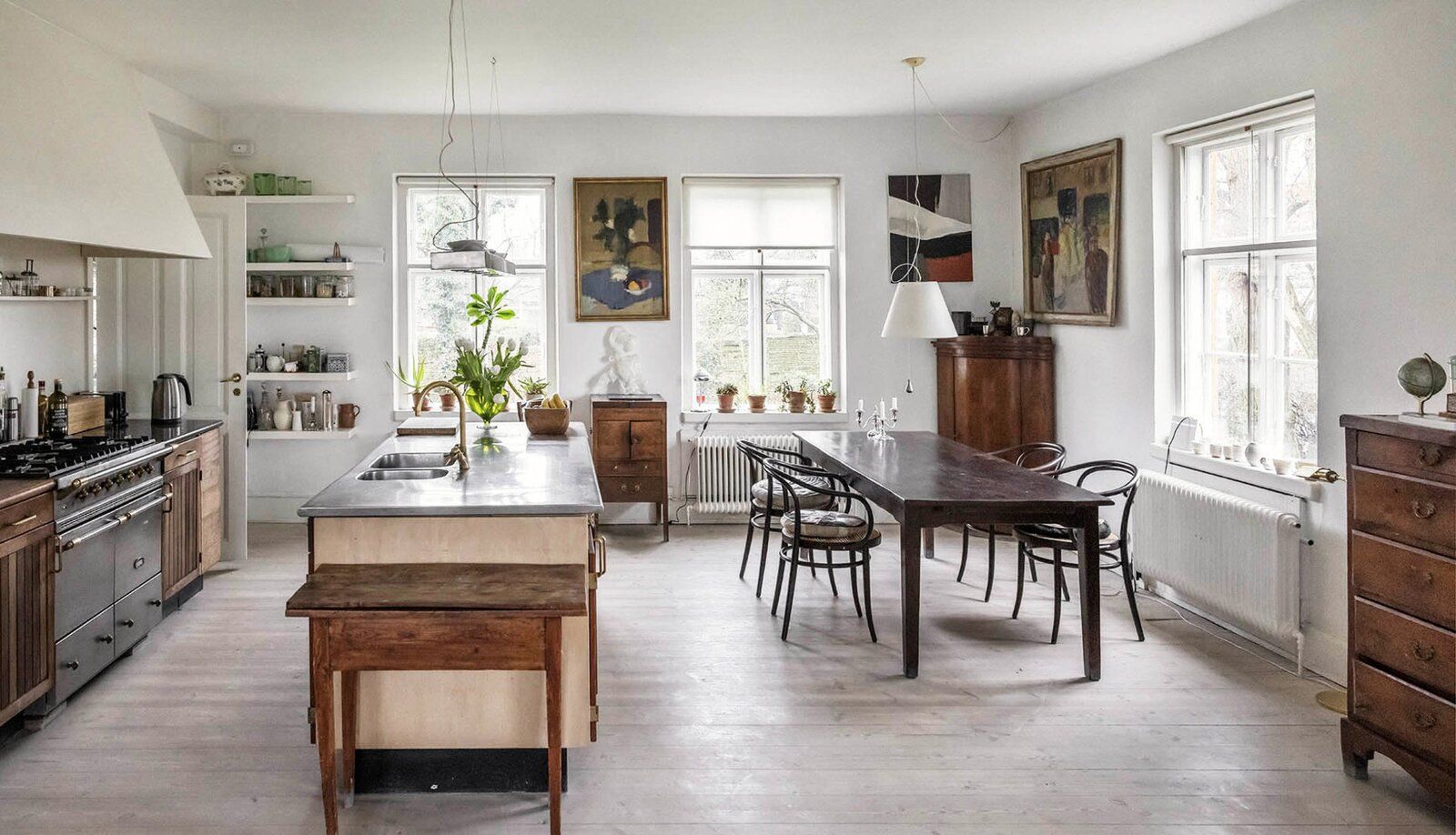
Large windows usher plenty of sunlight into the kitchen, which is outfitted with updated appliances, a central island, and a nearby dining area.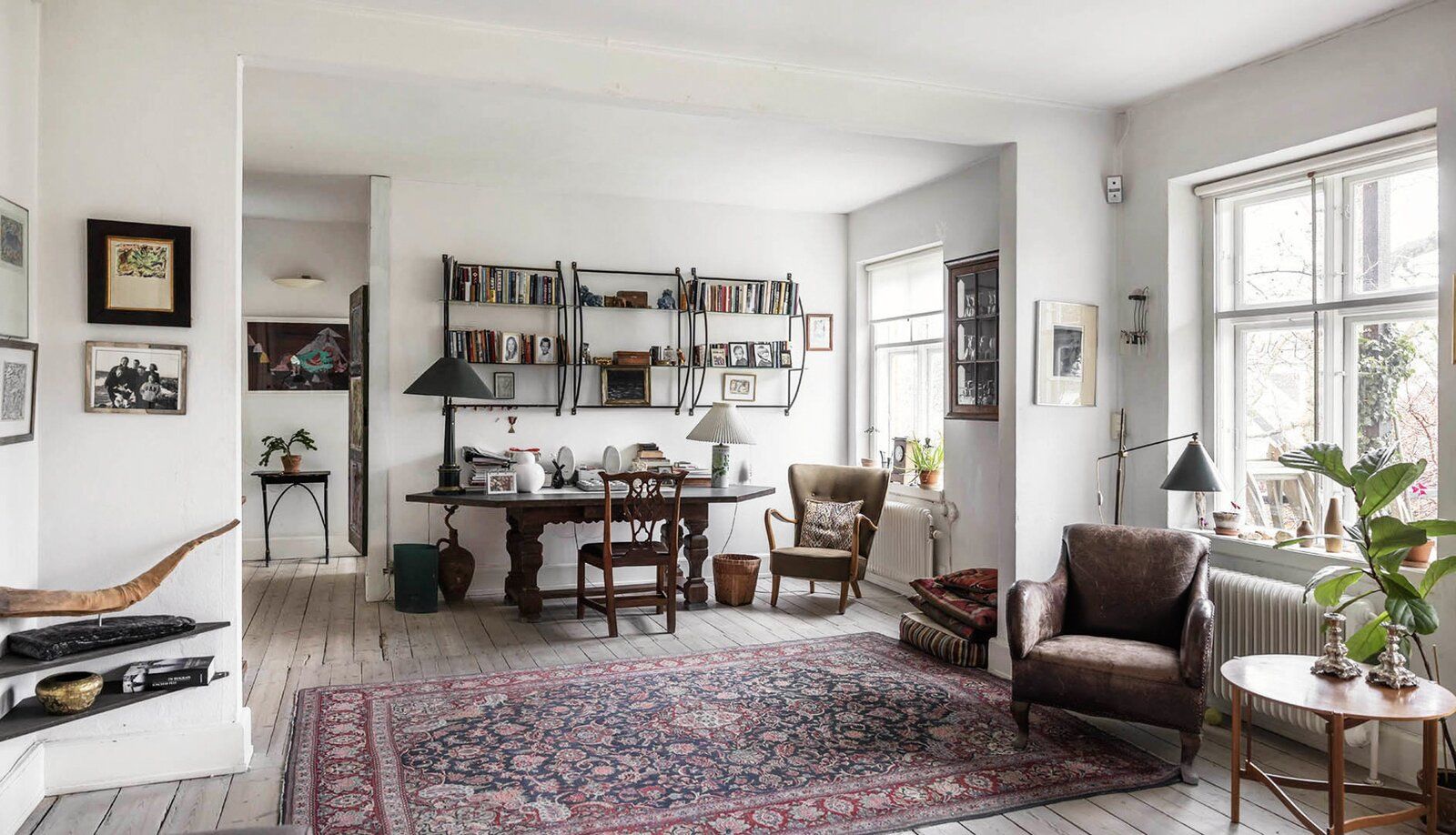
The spacious living room showcases antique furnishings and refinished hardwood floors.
Down a small corridor rests the crown jewel of the home: the original theater hall, which is currently being used as a large studio. The former theater’s lofted balcony level houses the remaining two sleeping areas. Both spaces could easily be converted into additional offices, if needed. 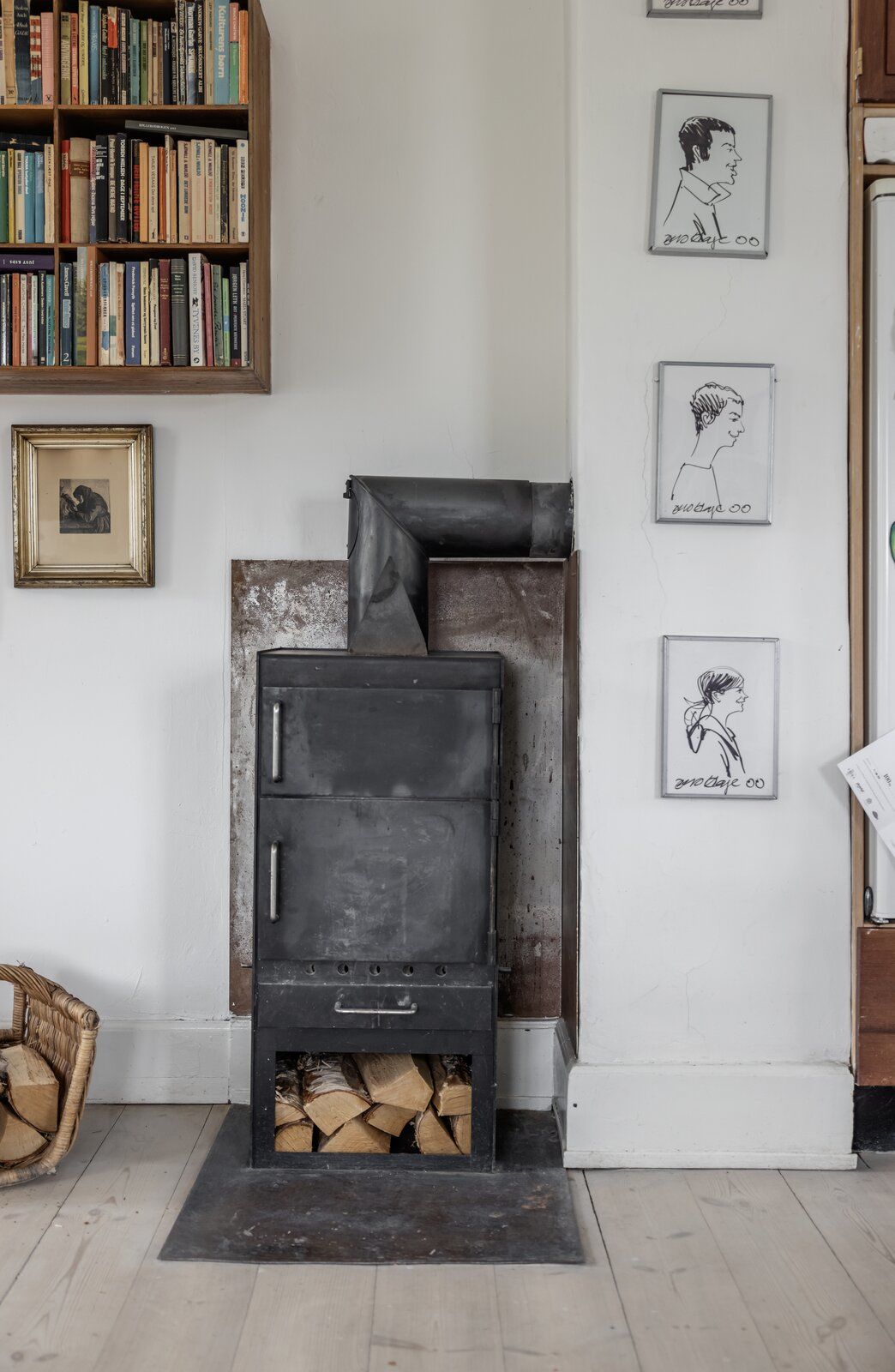
A small woodstove enhances the home’s overall sense of coziness and charm.
The impressive home also includes a basement with a large utility room and ample storage. The rural property is located just a 30-minute drive from Copenhagen. It is nestled at the end of a long, winding drive next to the Gammel Holtegaard Museum’s Baroque gardens. Scroll ahead to see more of the reimagined residence.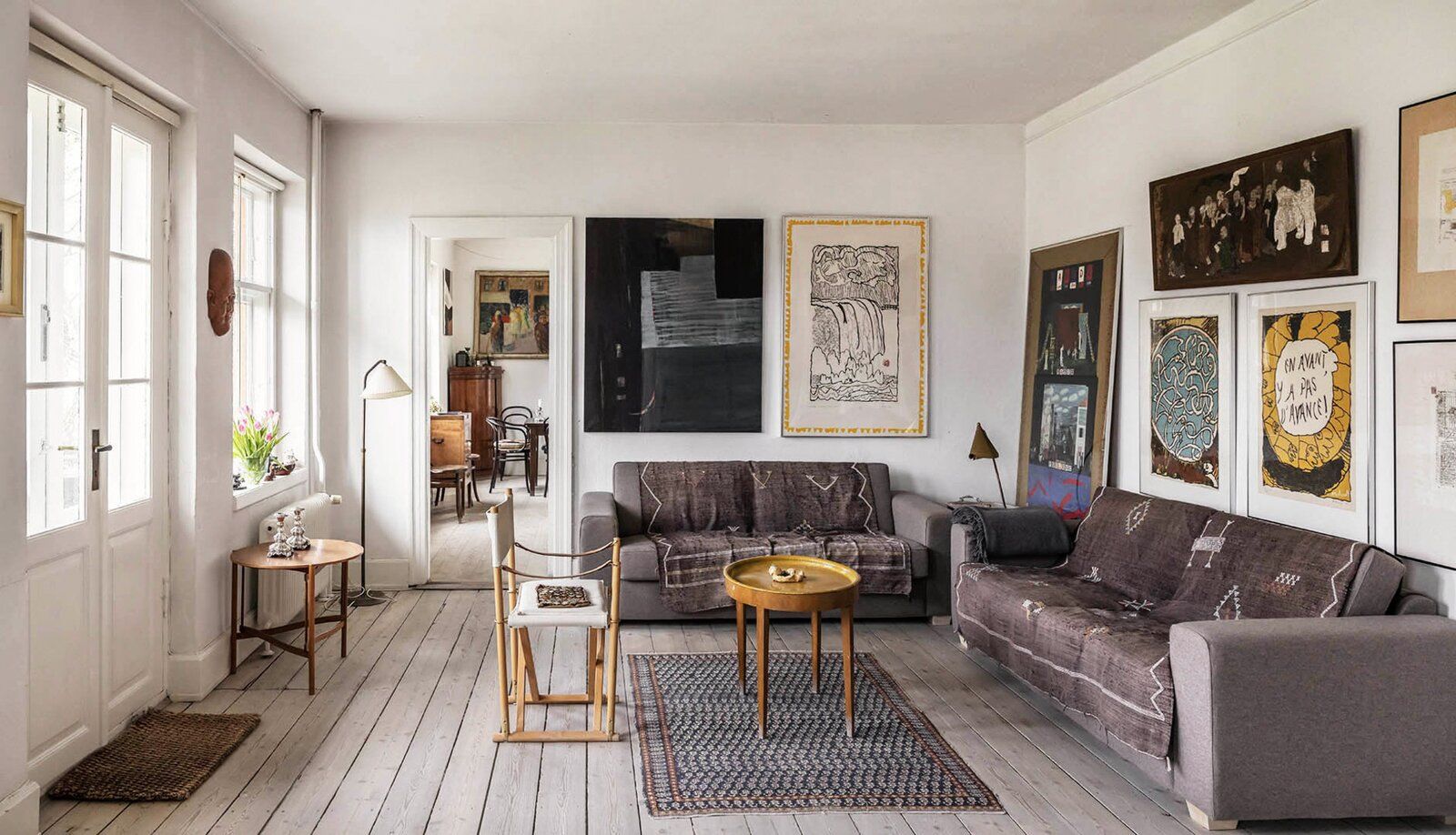
The gathering areas on the main level feature tall ceilings and ample windows.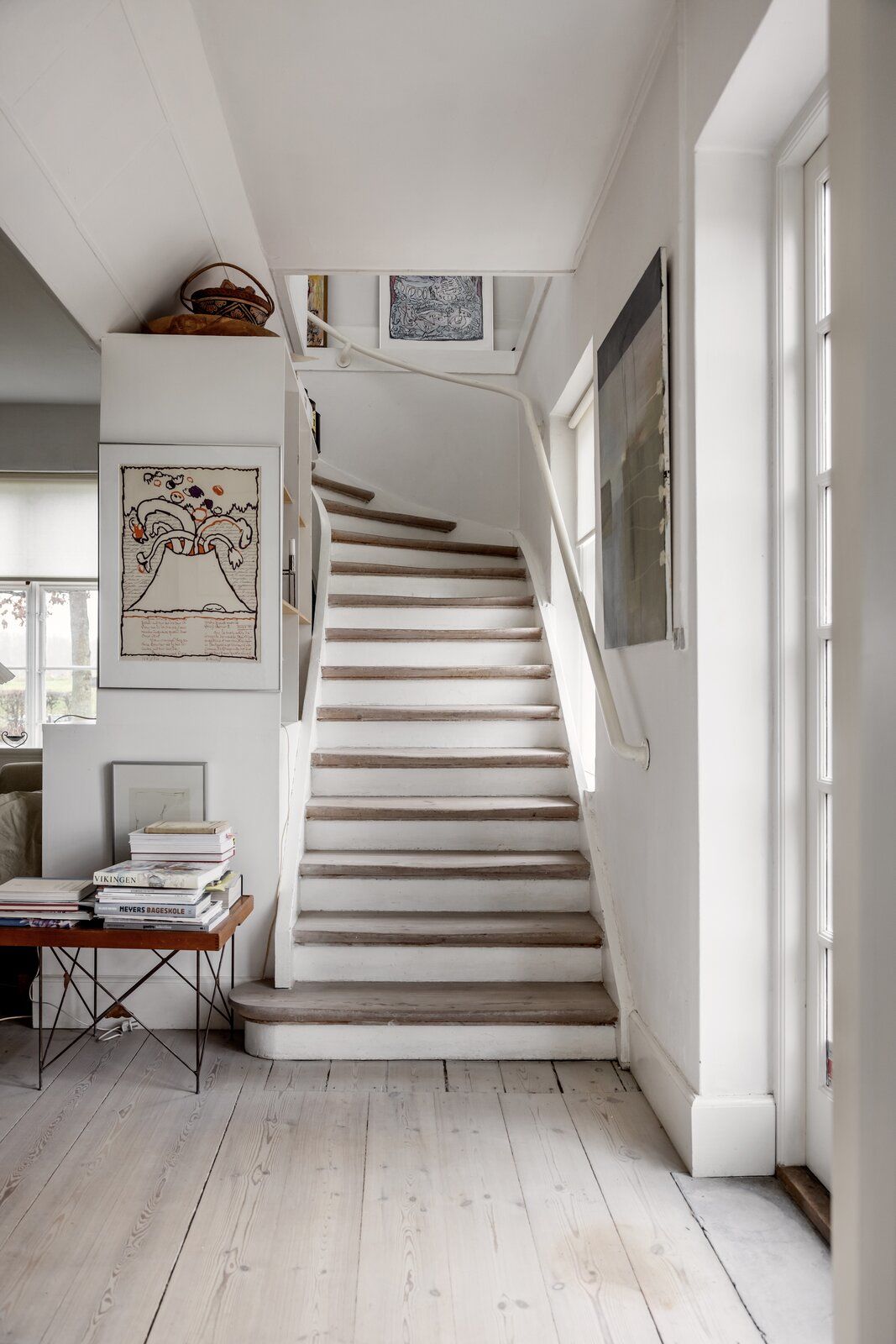
An original wooden staircase winds up to the home’s second level.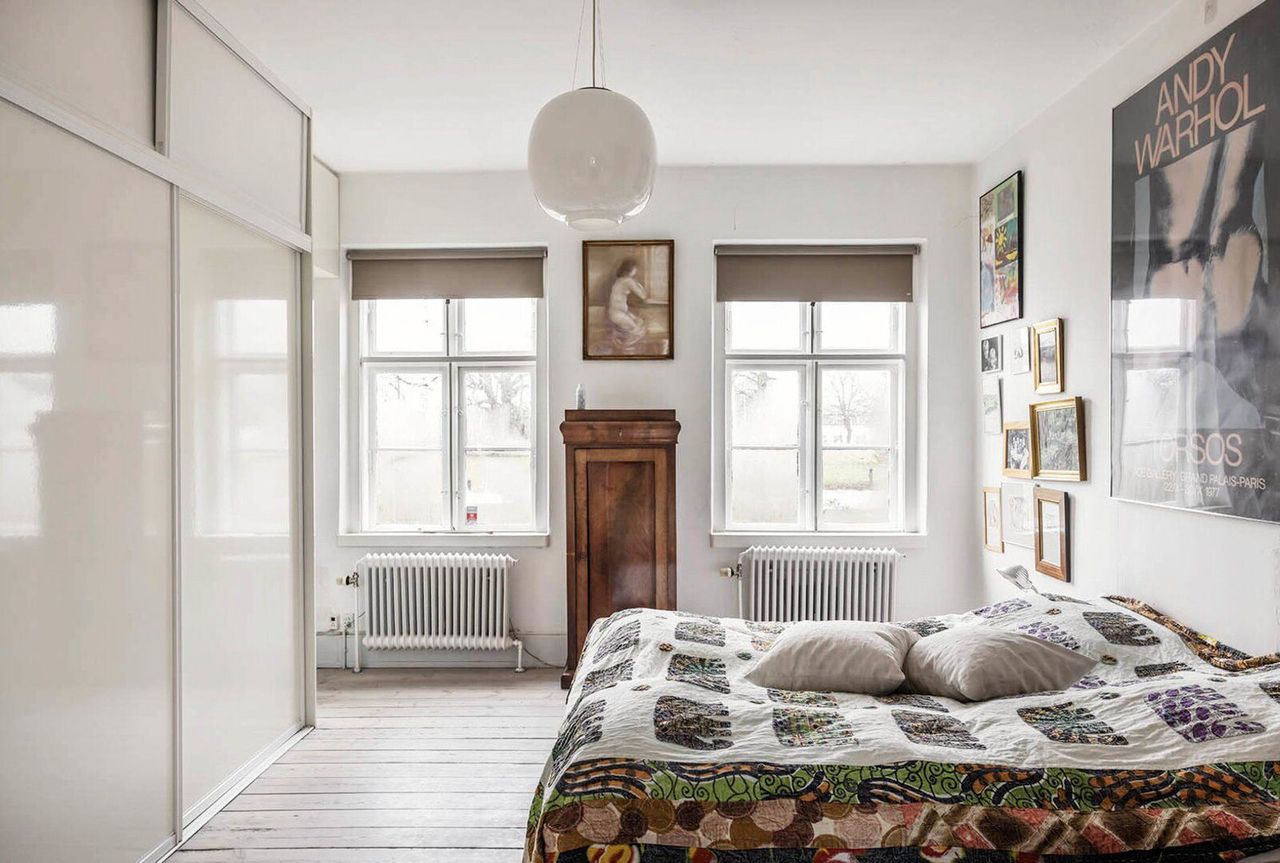
A neutral color palette continues throughout the home into the bedrooms and bathrooms.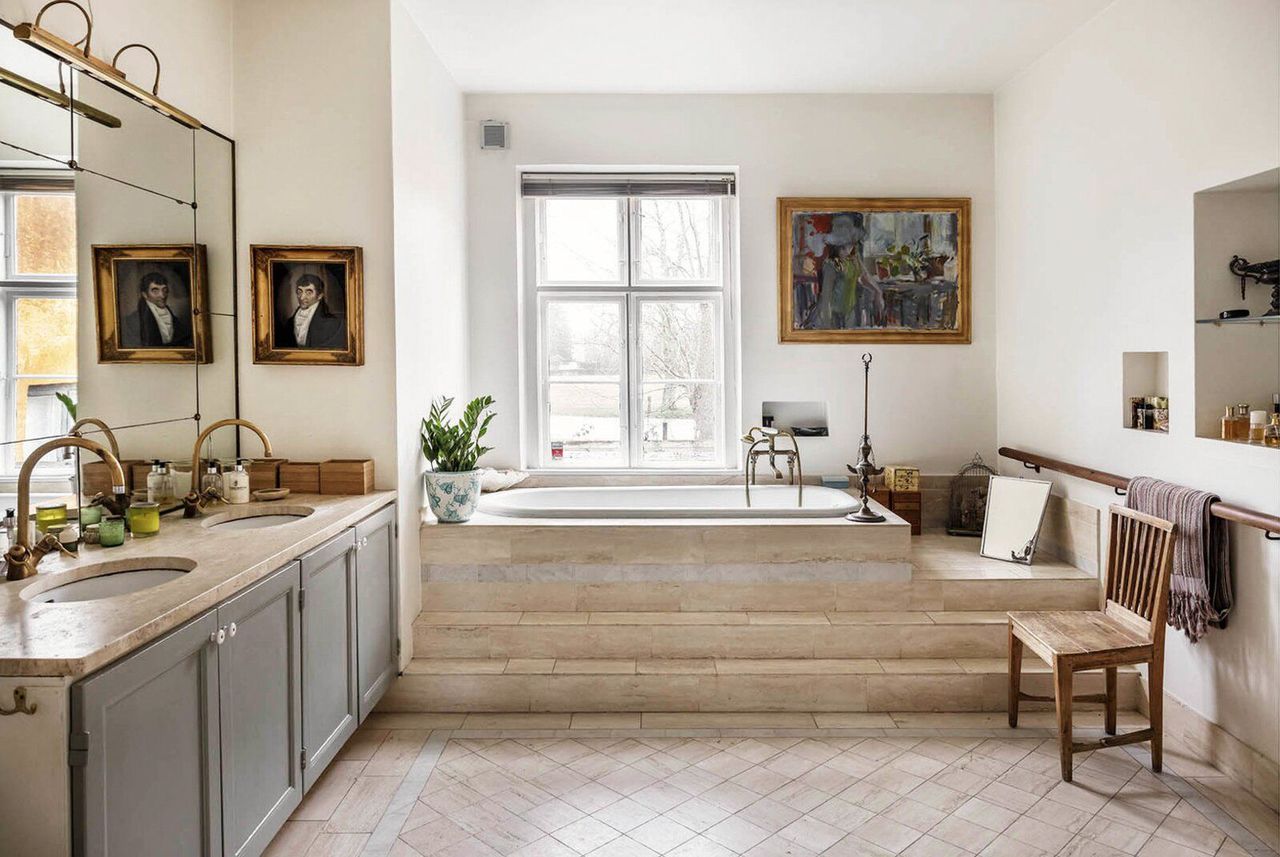
The principal bathroom features an oversized soaking tub that is encased with elegant stone. Cut-out shelving provides additional storage on one wall.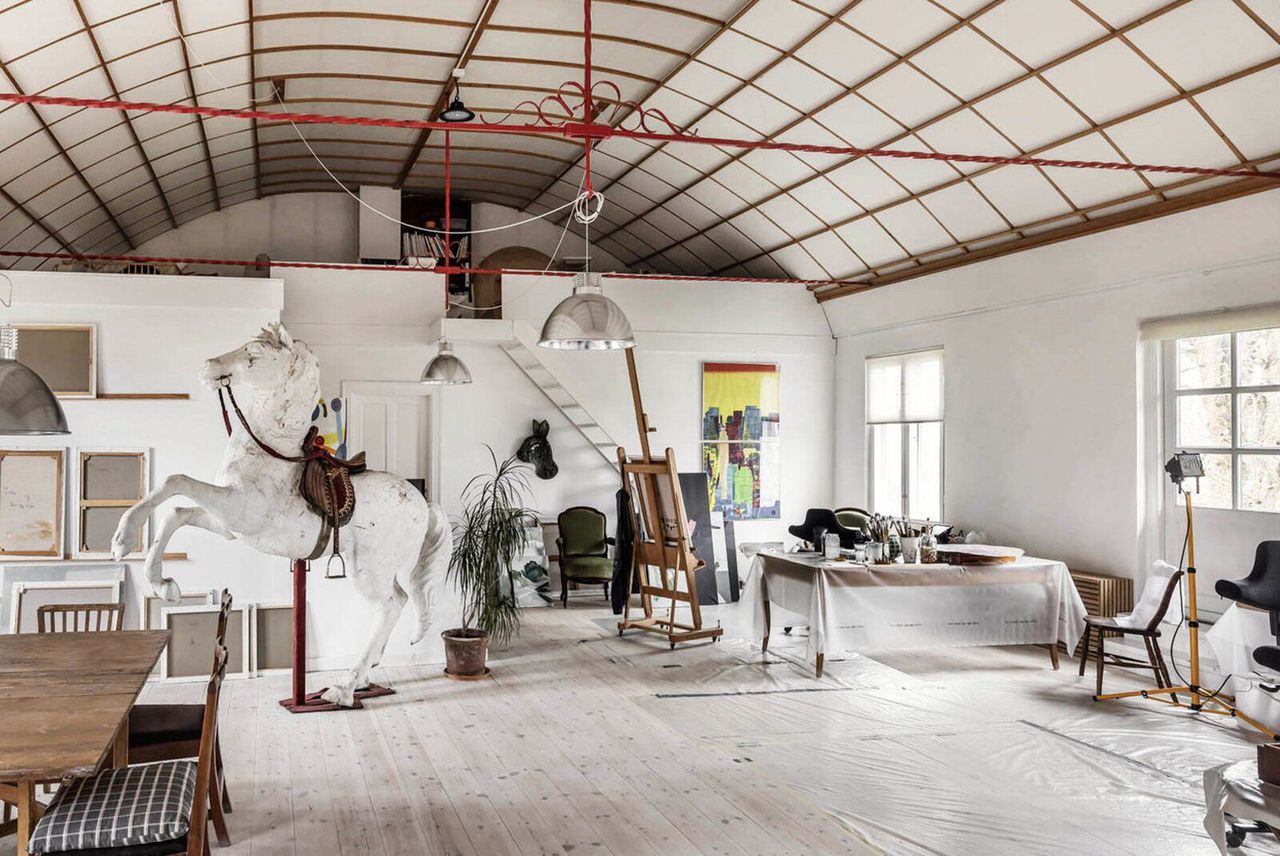
The former theater hall features a lofted balcony level and a separate entrance. 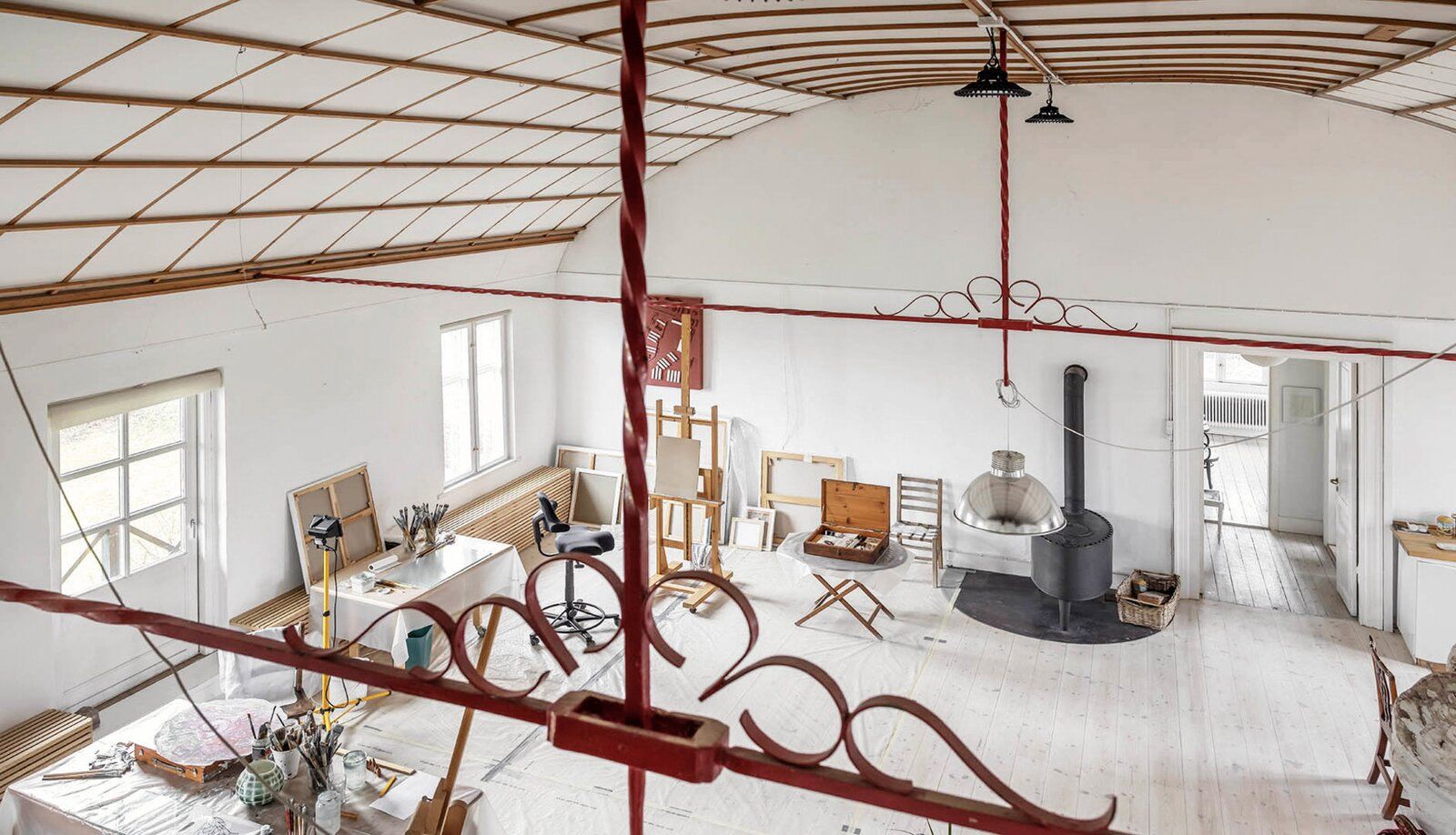
Arched ceilings enhance the room’s expansive proportions.

Tropical Boho Homes With Beautiful Vignettes & Vistas
Two tropical boho home designs, featuring swimming pools, cozy lighting schemes, interior archways, natural accents, and beautiful decor vignettes.


![A Tranquil Jungle House That Incorporates Japanese Ethos [Video]](https://asean2.ainewslabs.com/images/22/08/b-2ennetkmmnn_t.jpg)









