In Durham, North Carolina, a 1970s time capsule sits tucked away on a 1.36-acre lot full of towering trees and lush vegetation. The split-level home was originally built in 1972, but thanks to a recent remodel, it now caters to contemporary living while showcasing the character and craftsmanship of its era.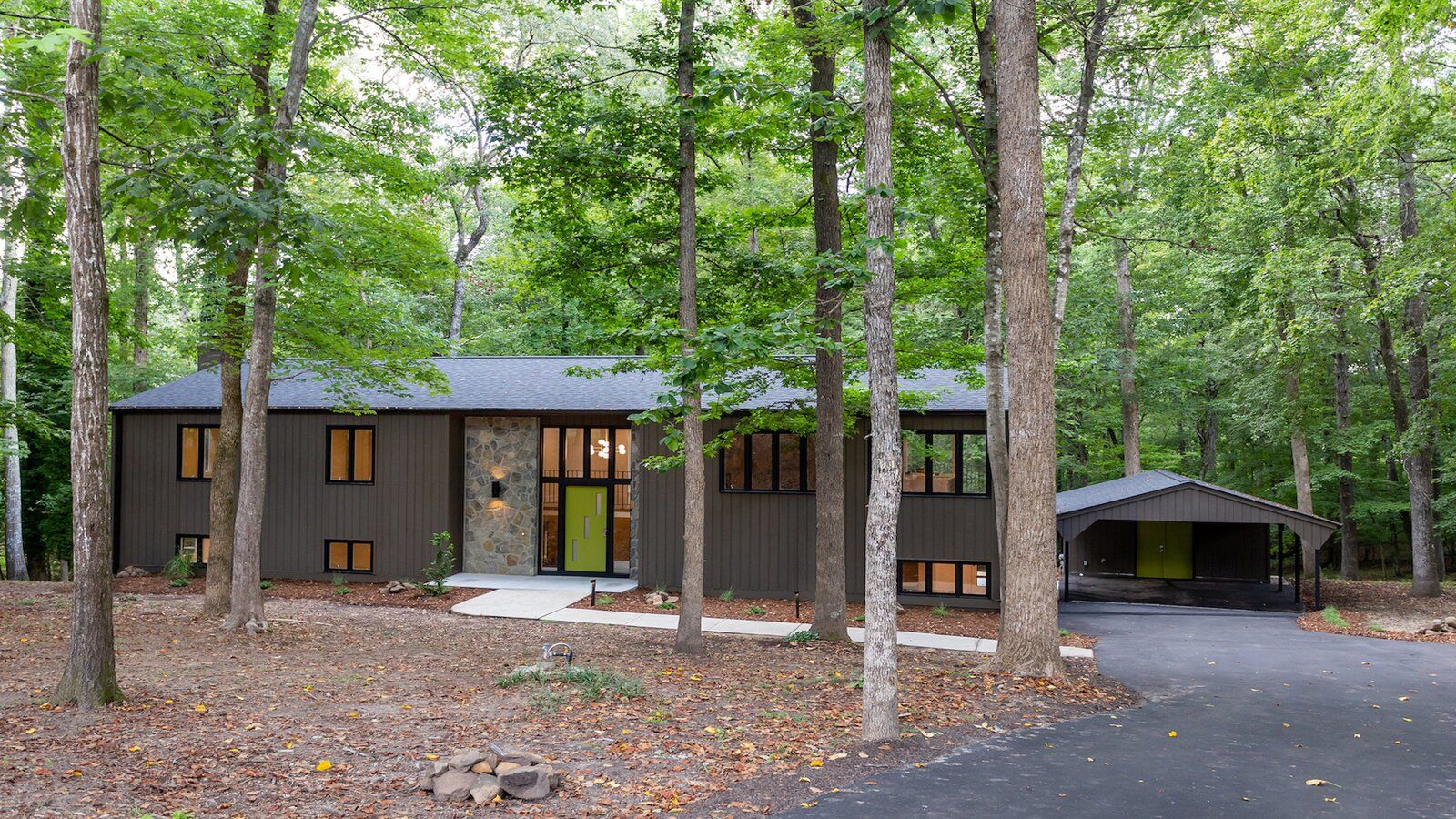
Located in Durham, North Carolina, the 1972 property features a handsome gray facade that blends into the wooded site. A paved driveway leads to the detached carport.
Jenna Zeigler and her family carried out the dwelling’s makeover. "We are a fourth-generation family business," notes Zeigler, who is also the listing agent. "All we’ve ever known or done is real estate and construction. We buy the homes, conduct the renovations, and then I list them for sale."
Zeigler and her family were adamant about restoring the home’s period character. "We are very passionate about bringing houses back to life, and in this house we did just that. We put modern touches on every aspect possible, but still maintained that ’70s-era feel that so many remember and love-and, in our opinion, will never really go out of style."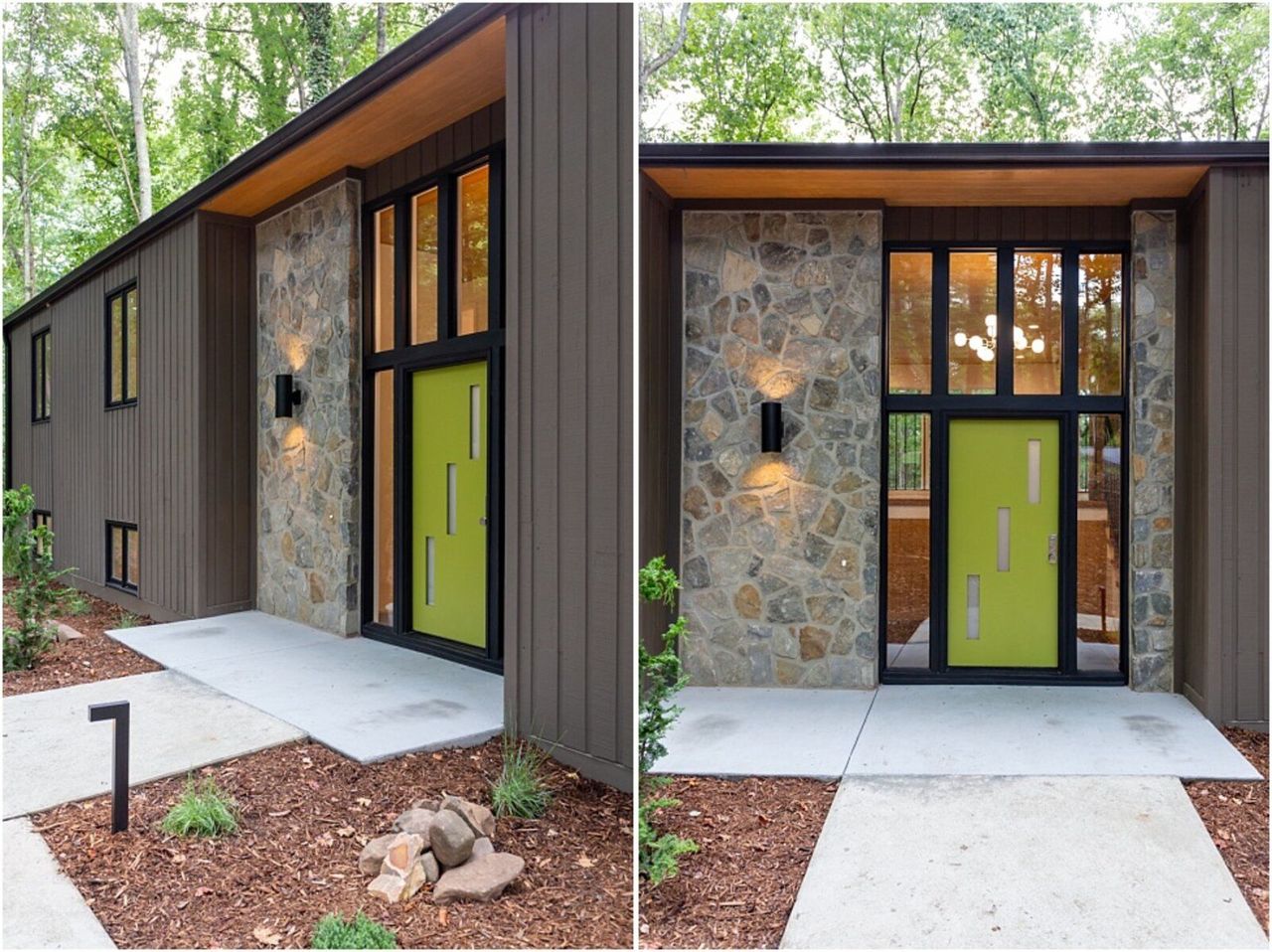
A bright green door extends a warm welcome while also nodding to the fresh, upbeat colors of the ’70s. Black-framed glazing encapsulates the entrance for a modern touch.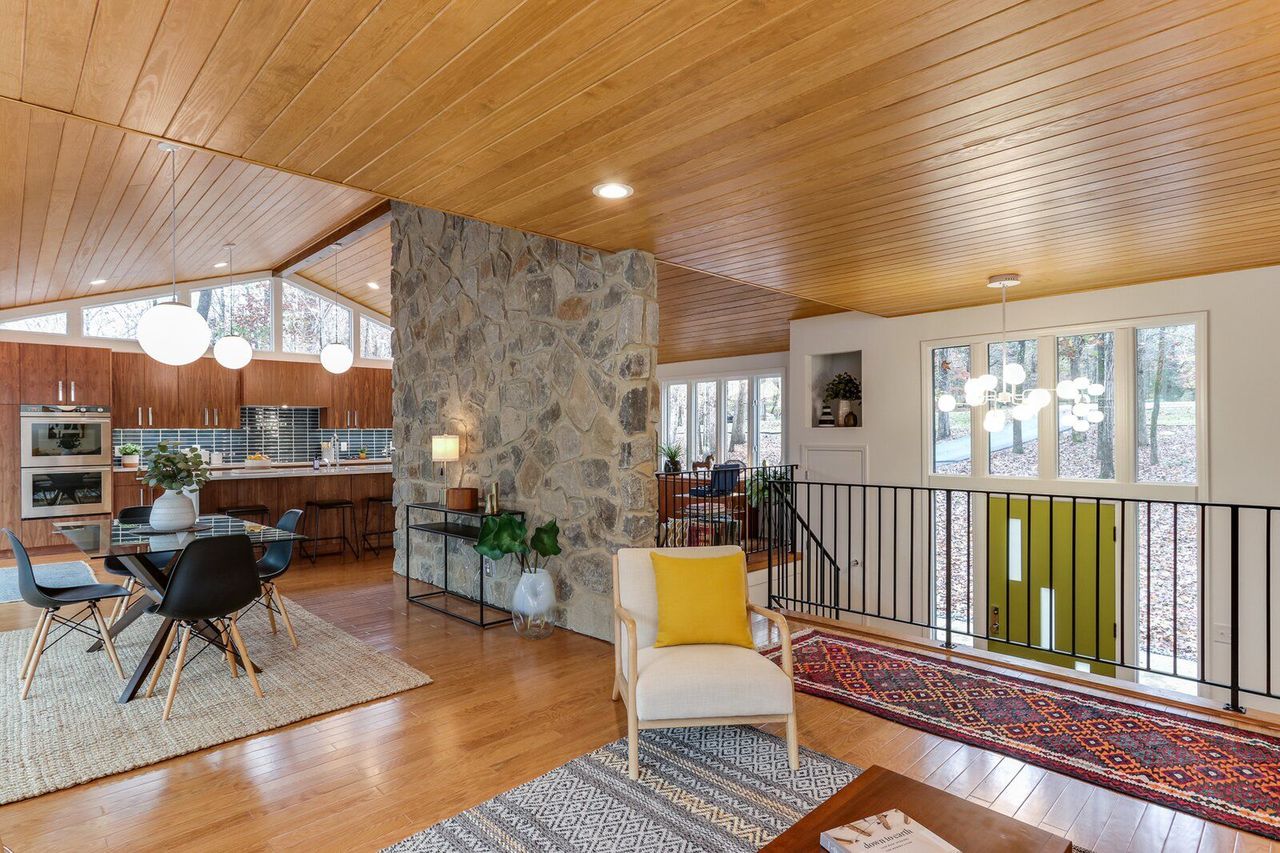
Steps ascend from the front door to the open-plan upper level. A stone accent wall subtly separates the dining area from a lounge at the front of the home.
Spanning nearly 4,000 square feet, the remodeled home now offers a striking palette of wood, stone, and glass. "Generally, ’70s-era homes have a lot of wood tones and stonework," says Zeigler. "Although it’s not original to the house, we brought stonework and a lot of wood details in during our renovation process." These updates include stone accent walls at the entry and living area, and wooden ceilings throughout much of the upper level.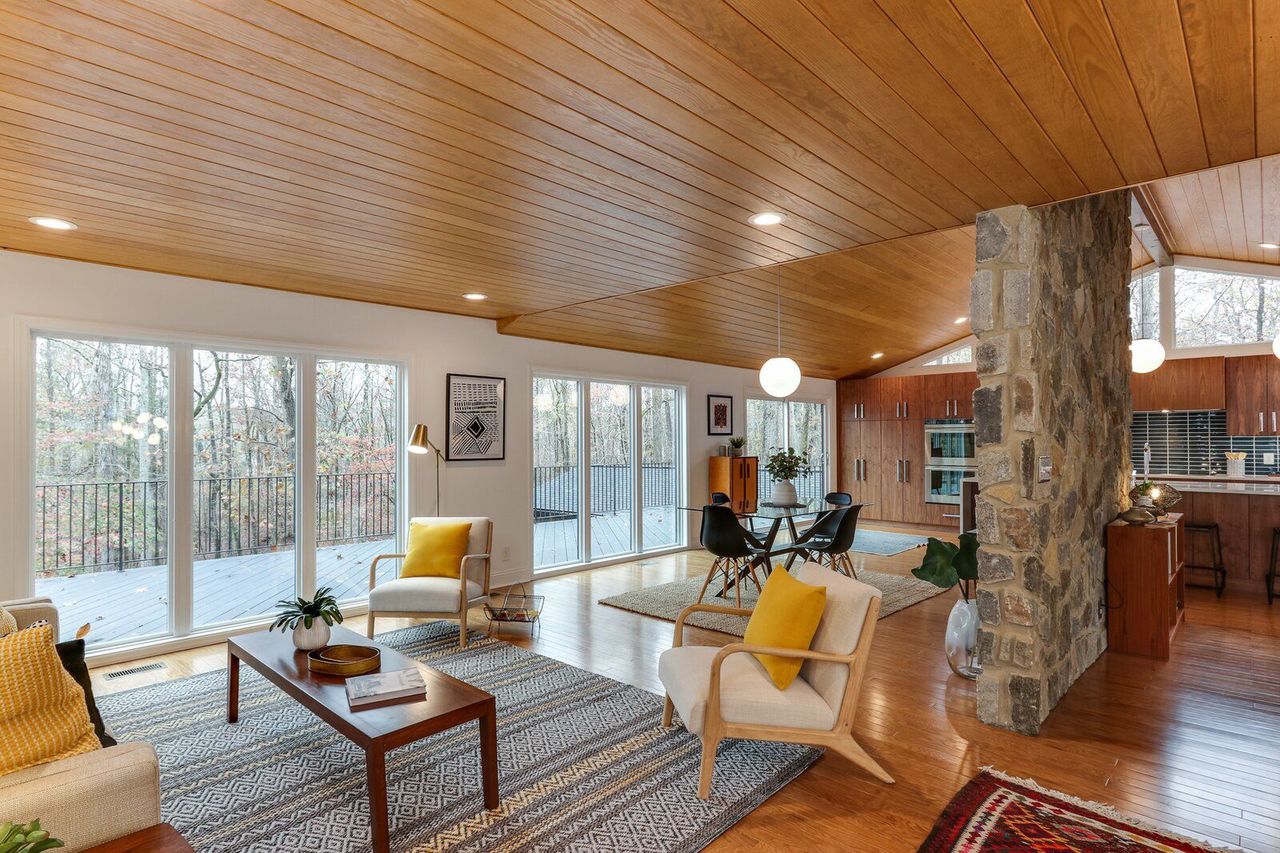
Another view of the main level, showcasing the open layout. "The wood ceilings accent the red oak that lines most of the house, and the custom cabinetry found in the kitchen, bathrooms, and media room elaborate on them as well," says Zeigler.
Upstairs, a free-flowing floor plan unites the spacious living room with the kitchen and dining area. Sliding glass doors stretch across the rear-facing wall, allowing the interior to flow onto a large deck overlooking the wooded backyard. Wide clerestory windows above the kitchen cabinets usher light into the home.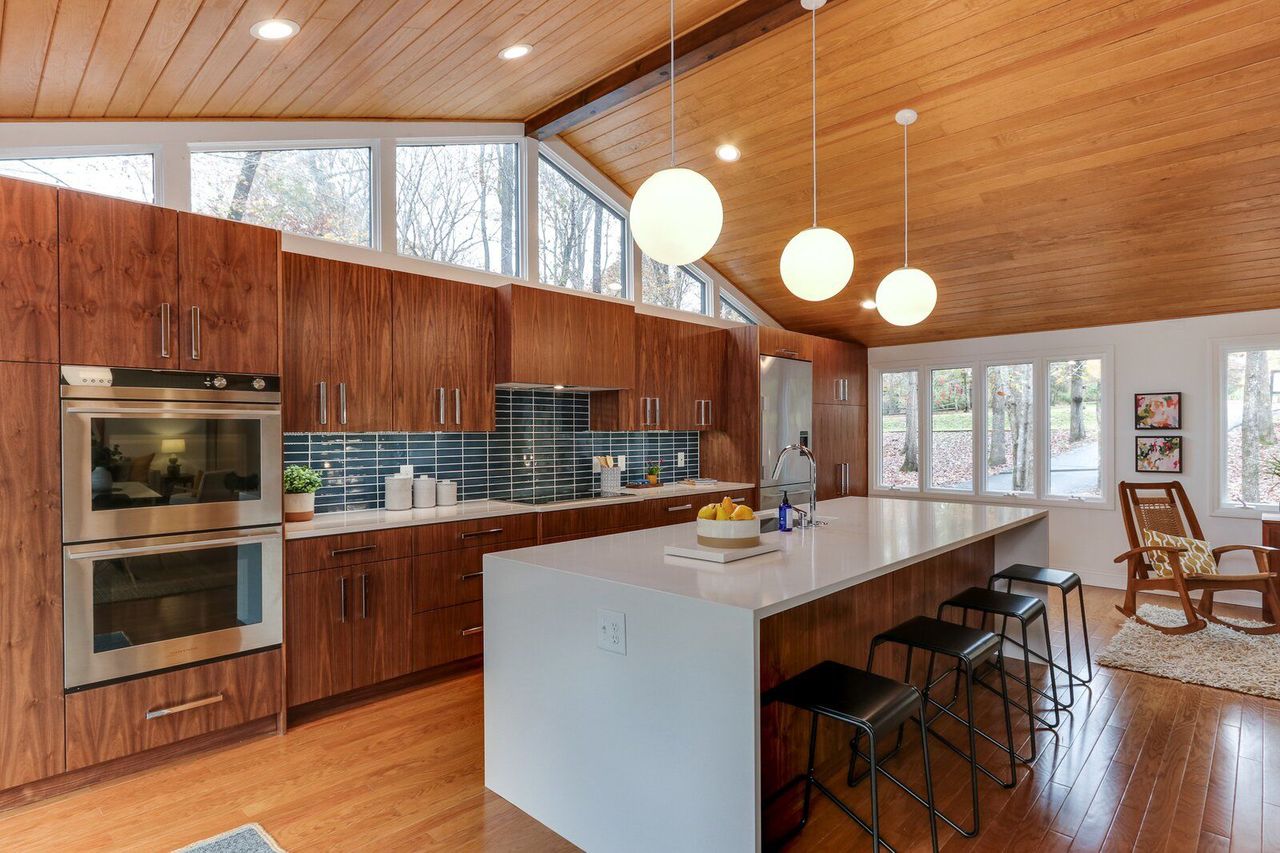
A closer look at the bright and spacious kitchen, which features new stainless-steel appliances, custom cabinetry, and a central island. The blue-tiled backsplash adds a cheerful hint of color.
Another highlight of the property is its playful color scheme. "The ’70s are known for unique color choices. This house highlights a modern take on that through tile use in the kitchen backsplash, the bathrooms, and the laundry room," notes Zeigler. "The tiles were all handmade, so there is a variation in color and size." Scroll ahead to see more of the property, currently listed for $935,000.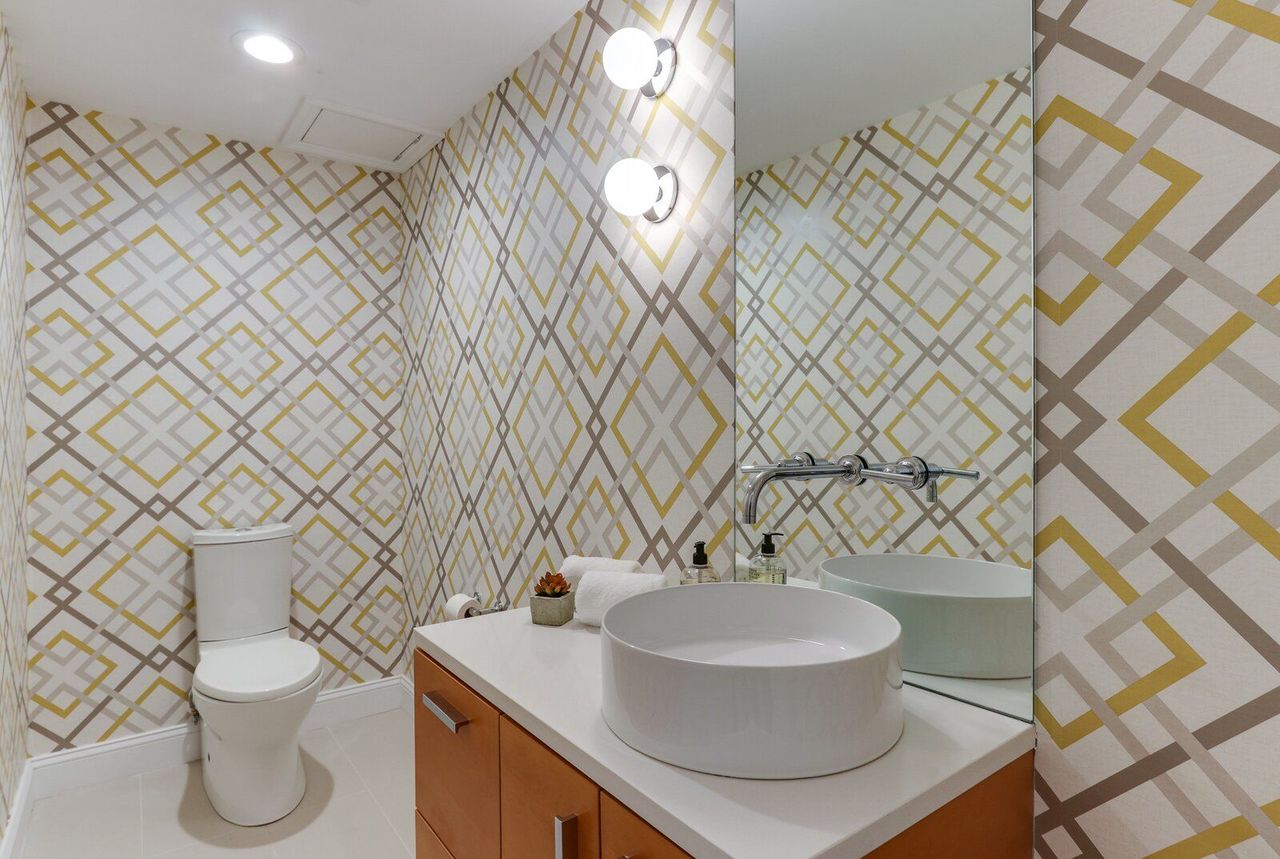
The home offers four bathrooms, all of which are newly remodeled.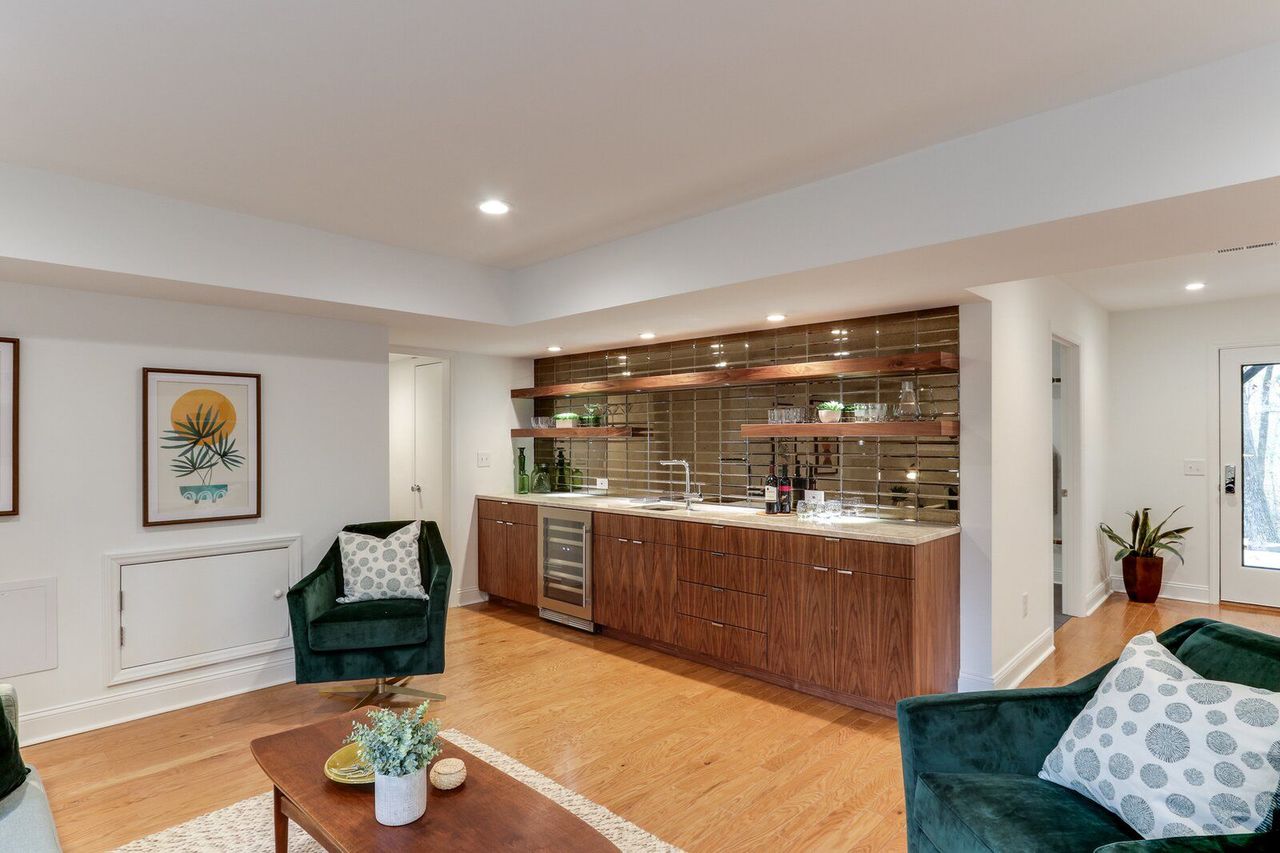
One of the living areas features a 12-foot-wide wet bar-ideal for entertaining.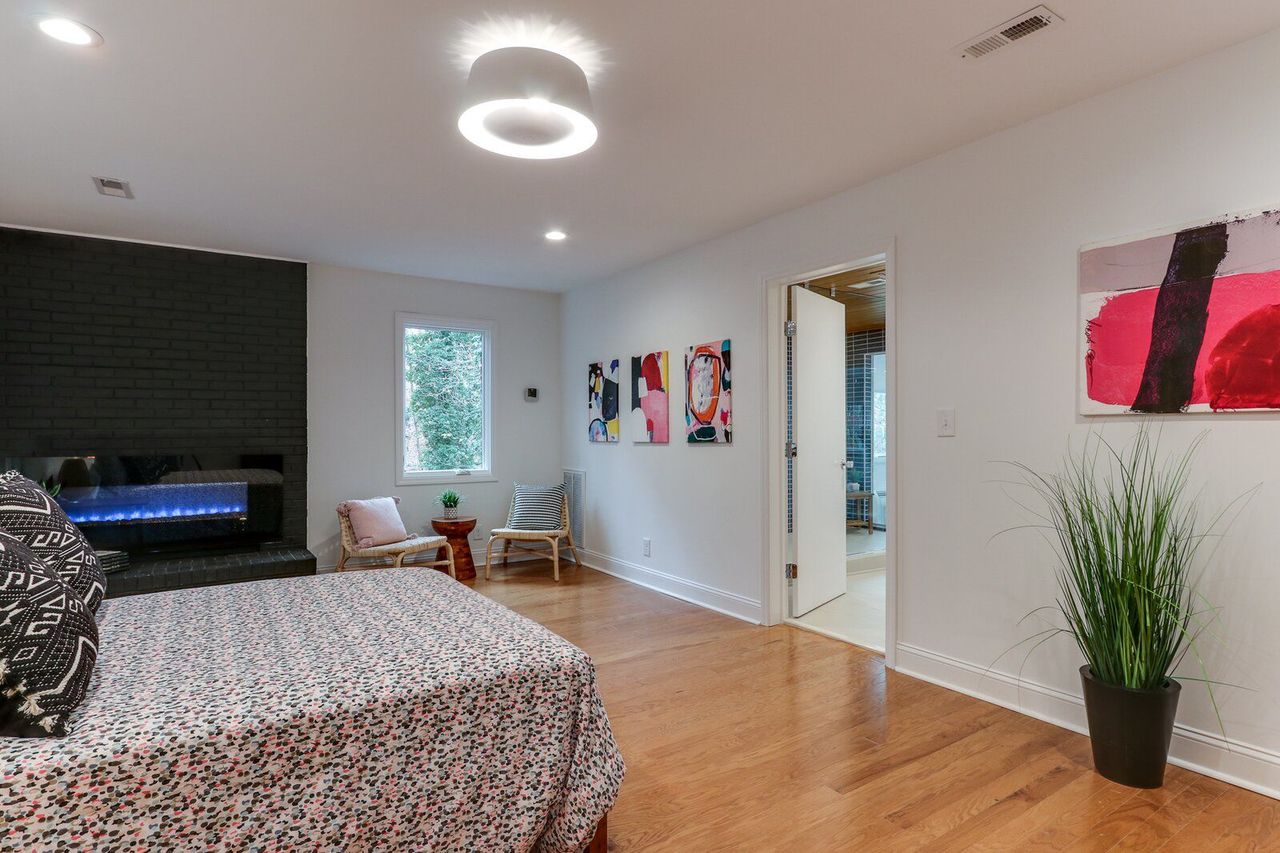
A look at the home’s principal suite, complete with a fireplace, connected bathroom, and a large walk-in closet.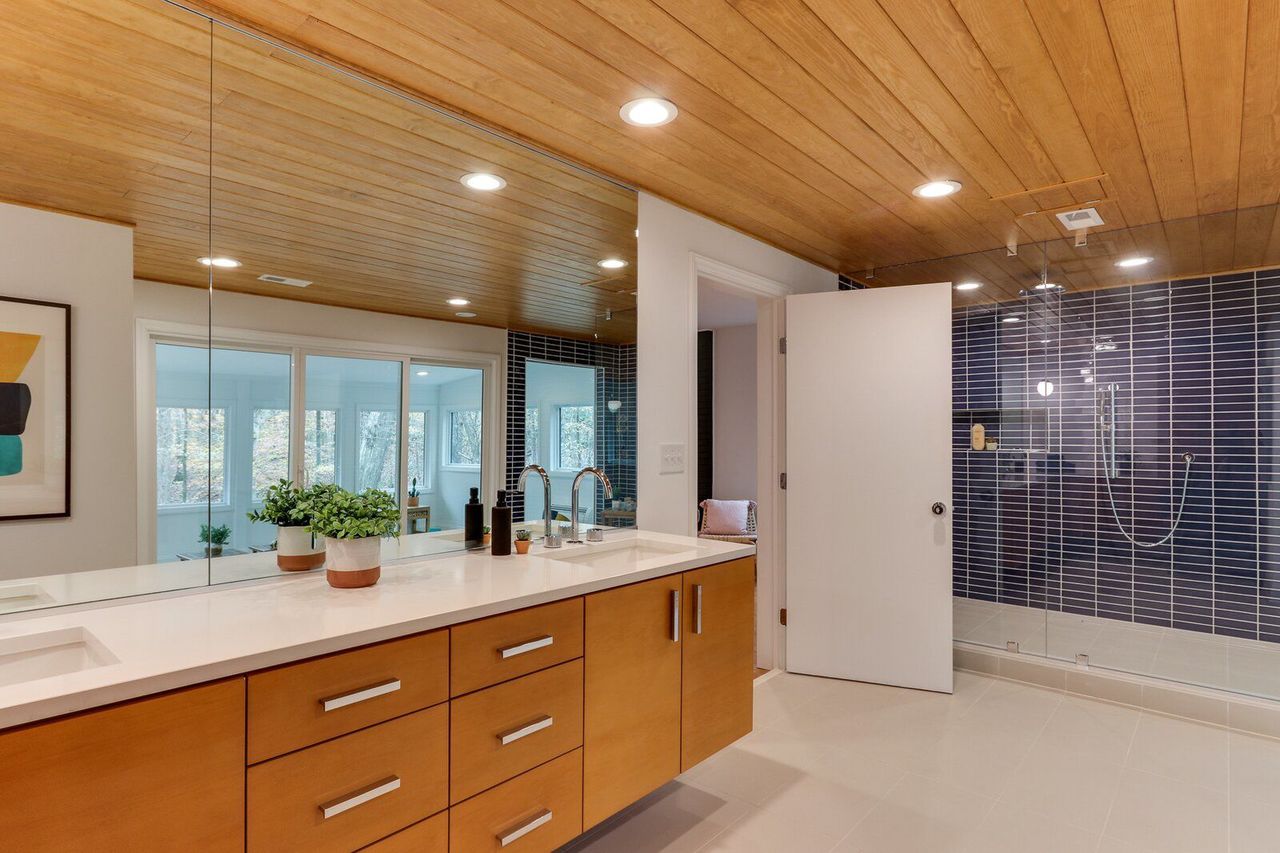
A tongue-and-groove wooden ceiling caps the en suite bath, which features a custom double-sink vanity and an oversized glass shower.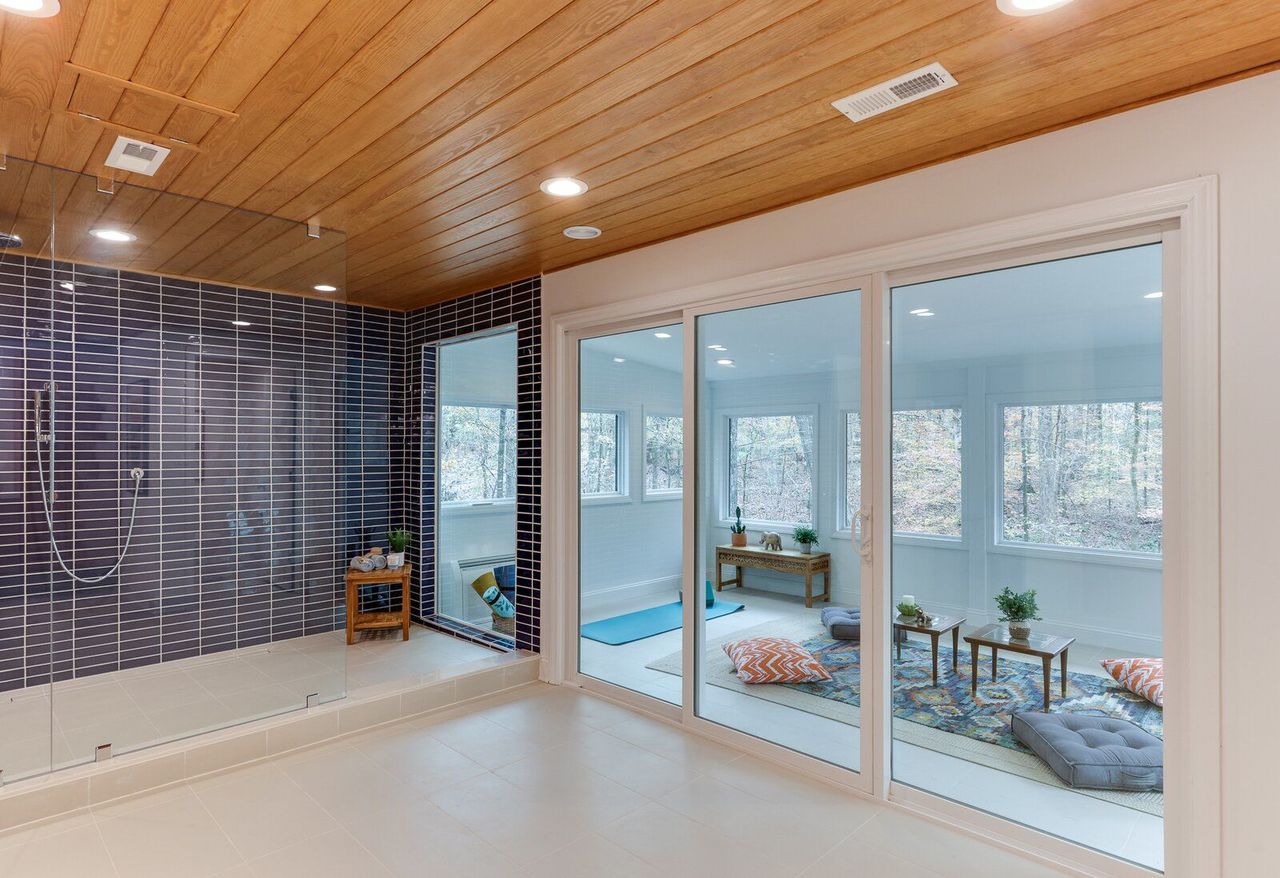
Handmade tiles from Sonoma line the shower and a large picture window that frames a private bonus area just off the principal suite.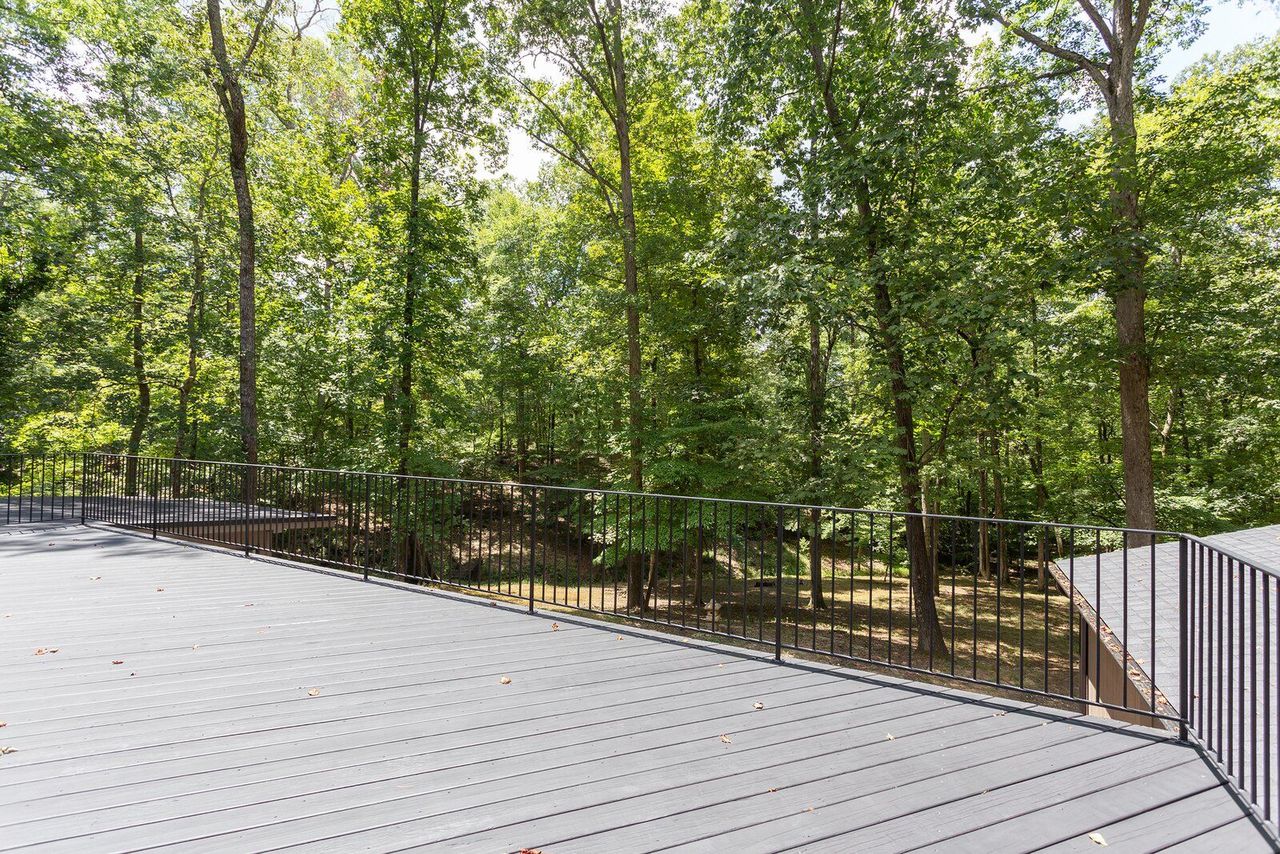
The large deck can be accessed via the main living areas on the upper level.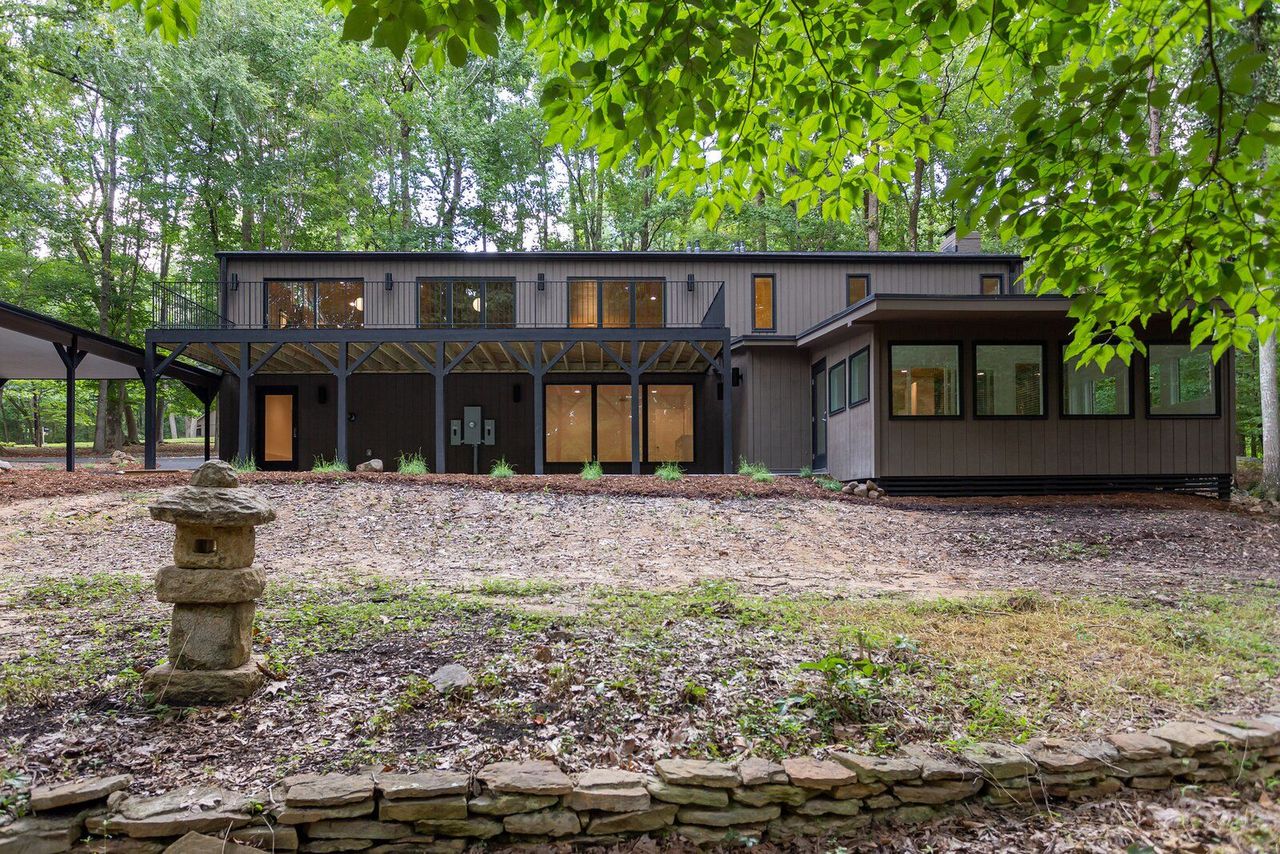
A view from the back of the property shows the deck, as well as the covered outdoor area underneath. The lush vegetation surrounding the home offers a peaceful city oasis.

Tropical Boho Homes With Beautiful Vignettes & Vistas
Two tropical boho home designs, featuring swimming pools, cozy lighting schemes, interior archways, natural accents, and beautiful decor vignettes.


![A Tranquil Jungle House That Incorporates Japanese Ethos [Video]](https://asean2.ainewslabs.com/images/22/08/b-2ennetkmmnn_t.jpg)









