A slice of architectural history is now up for grabs in Southern California. Designed and built by architect Matthew Leizer in 1968, this home sits tucked away at the end of a long, private drive in Topanga Canyon.
"This property is an exceptionally rare treasure for this area," notes listing agent Catherine Campbell. "Not only does it offer a unique, serene location surrounded by towering oaks, gentle boulders, and ocean breezes, but the home itself is also an architectural masterpiece."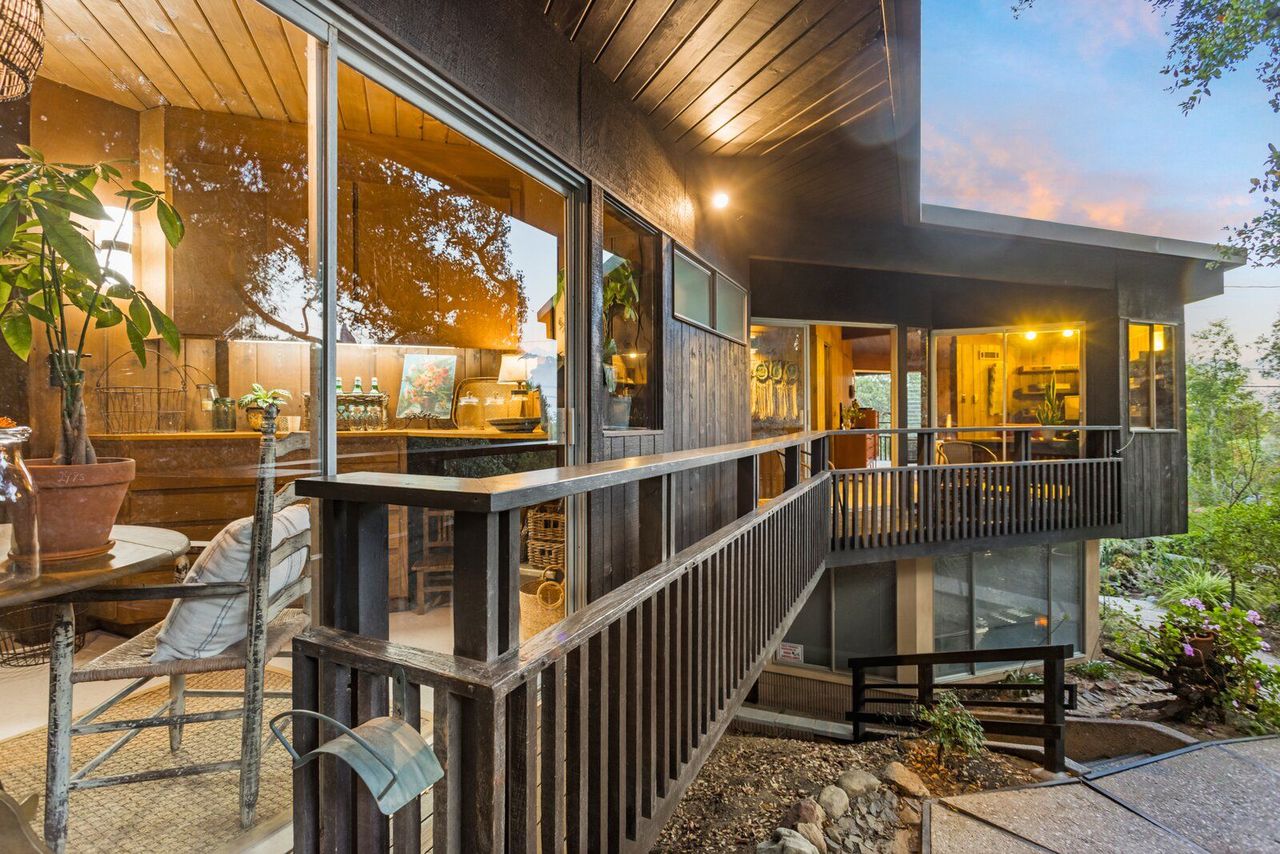
The 1968 home rests on a verdant .68-acre lot in the heart of Topanga Canyon. Mature gardens add to the serenity of the retreat-like setting.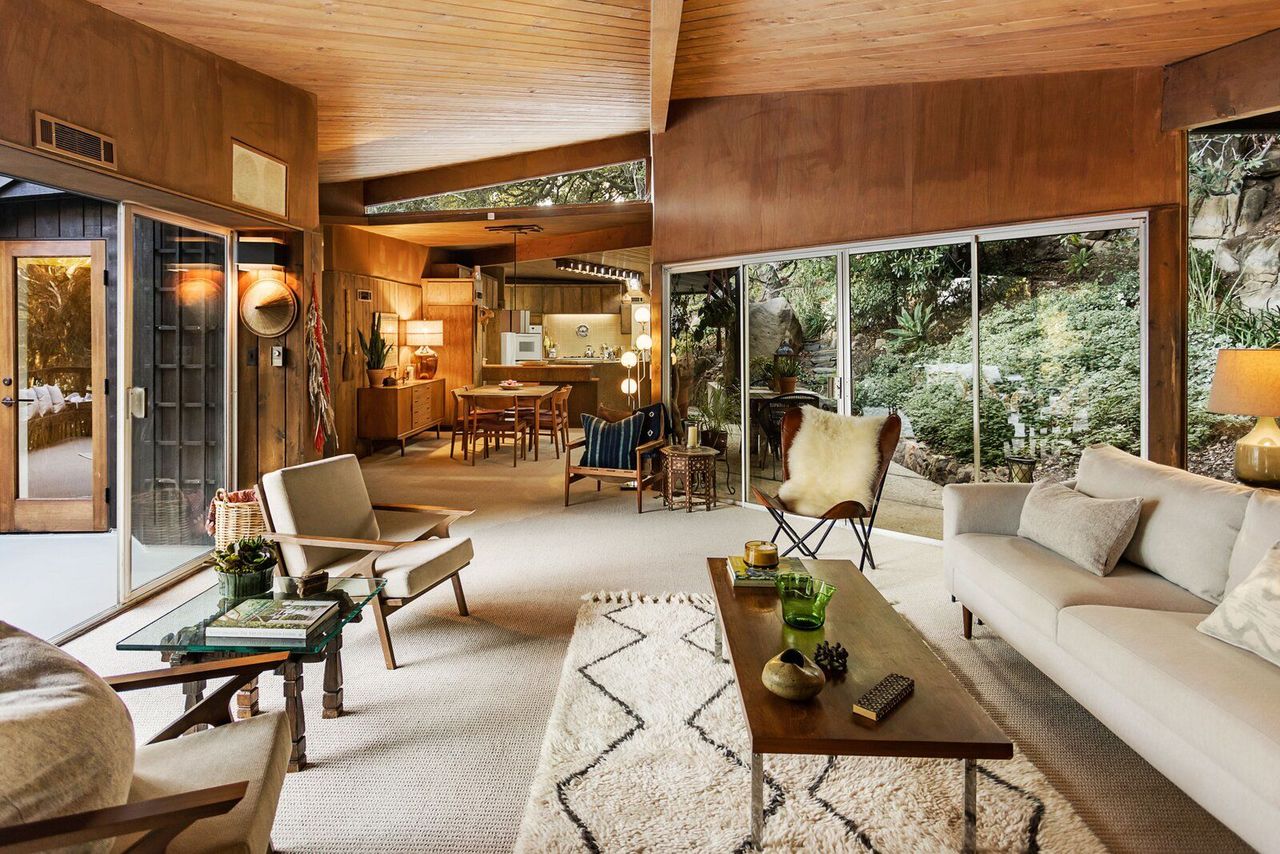
Upon entry, walls of glass and rich wood extend a warm welcome, blending the interior spaces with the surrounding landscape. Clerestory windows usher sunlight inside.
Since being built in the late ’60s, the dwelling has been tenderly cared for by its current owners, who were good friends with Leizer. "The house is a perfectly preserved time capsule of the artistic quality of two blended eras: midcentury, and the budding craftsman ’70s," says Campbell. 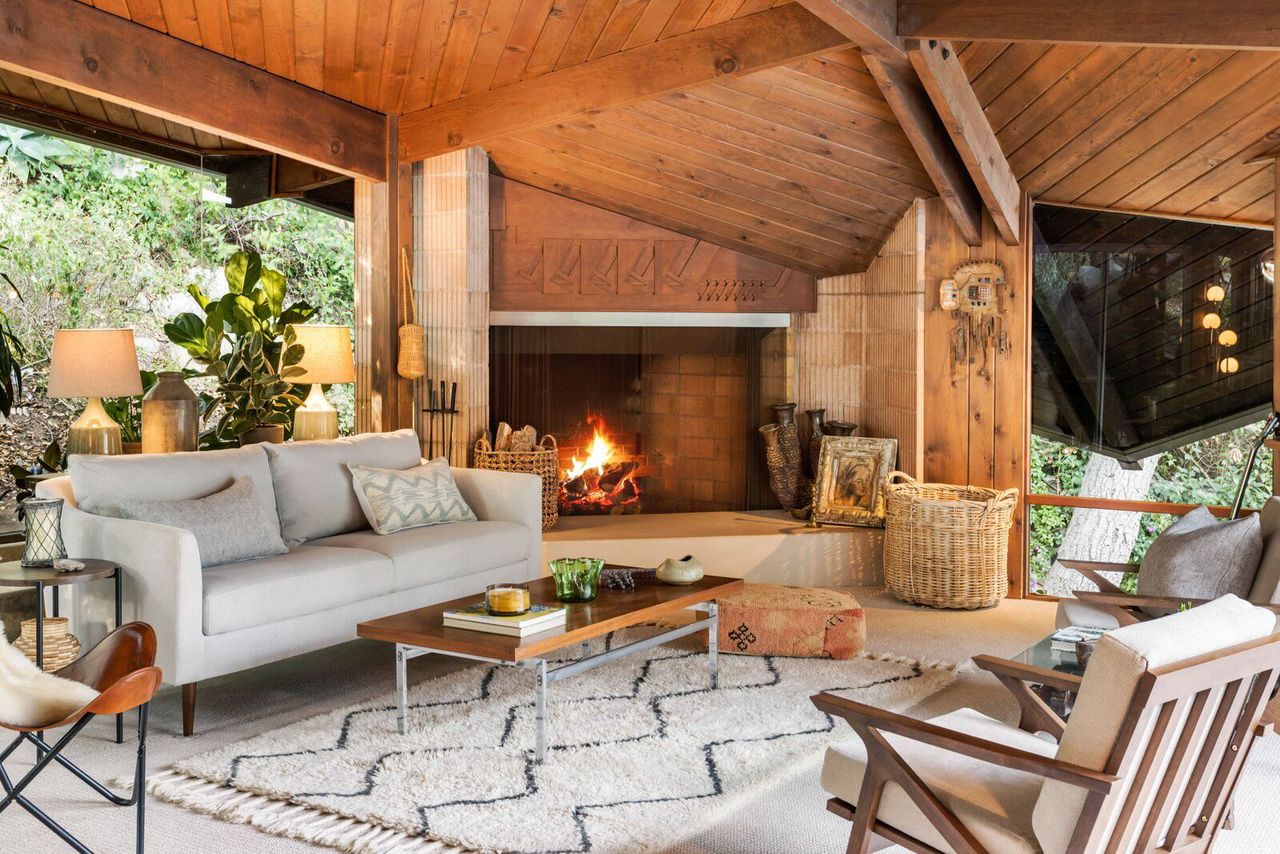
The primary living room is anchored by an oversized wood-burning fireplace that is original to the home.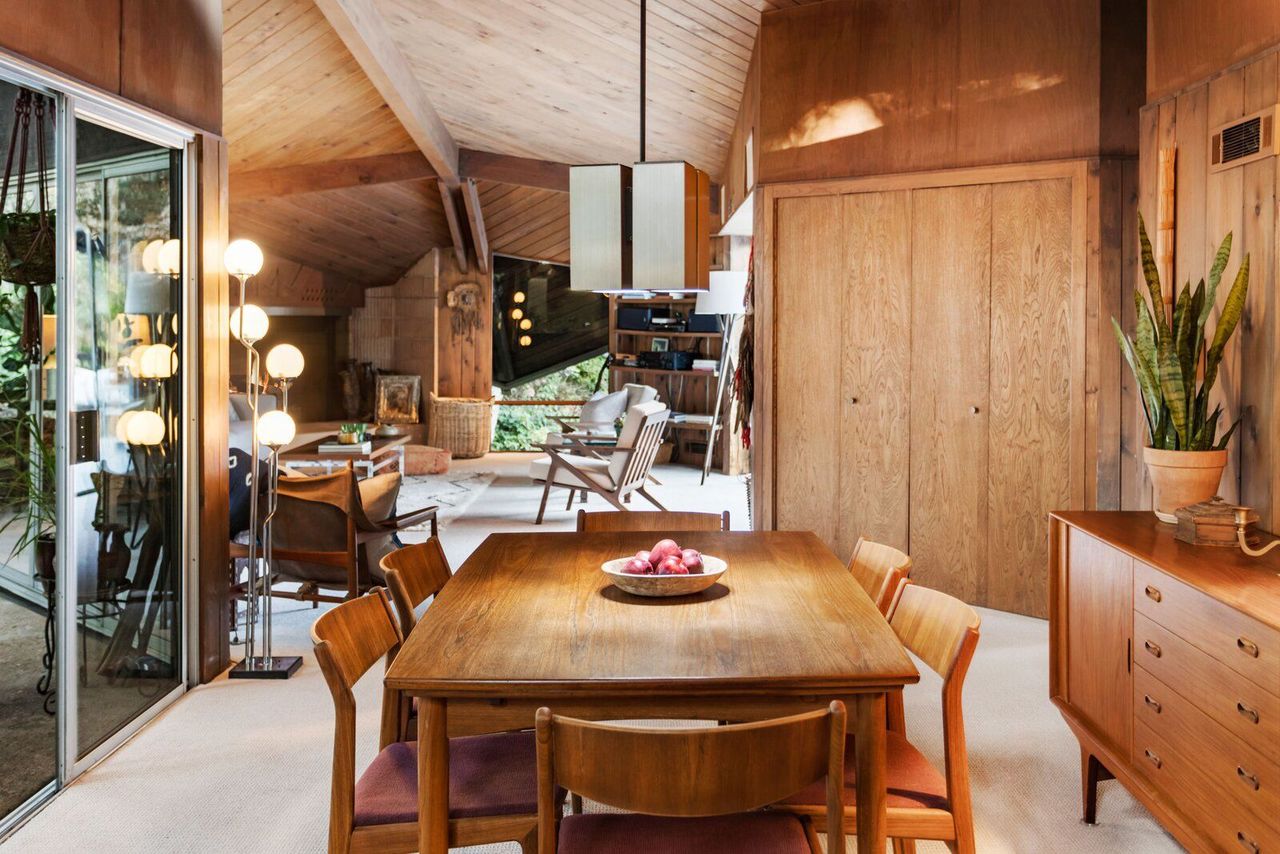
Wooden accents continue into the dining area, located between the living room and kitchen.
"Leizer’s work evokes a blend of Frank Lloyd Wright, Earl Wear, and John Lautner, all while being interwoven with the architect’s own creative attention," Campbell says. "From the pristine Formica countertops to the original bathroom tiles and handcrafted woodwork, the space is an unspoiled work of art." 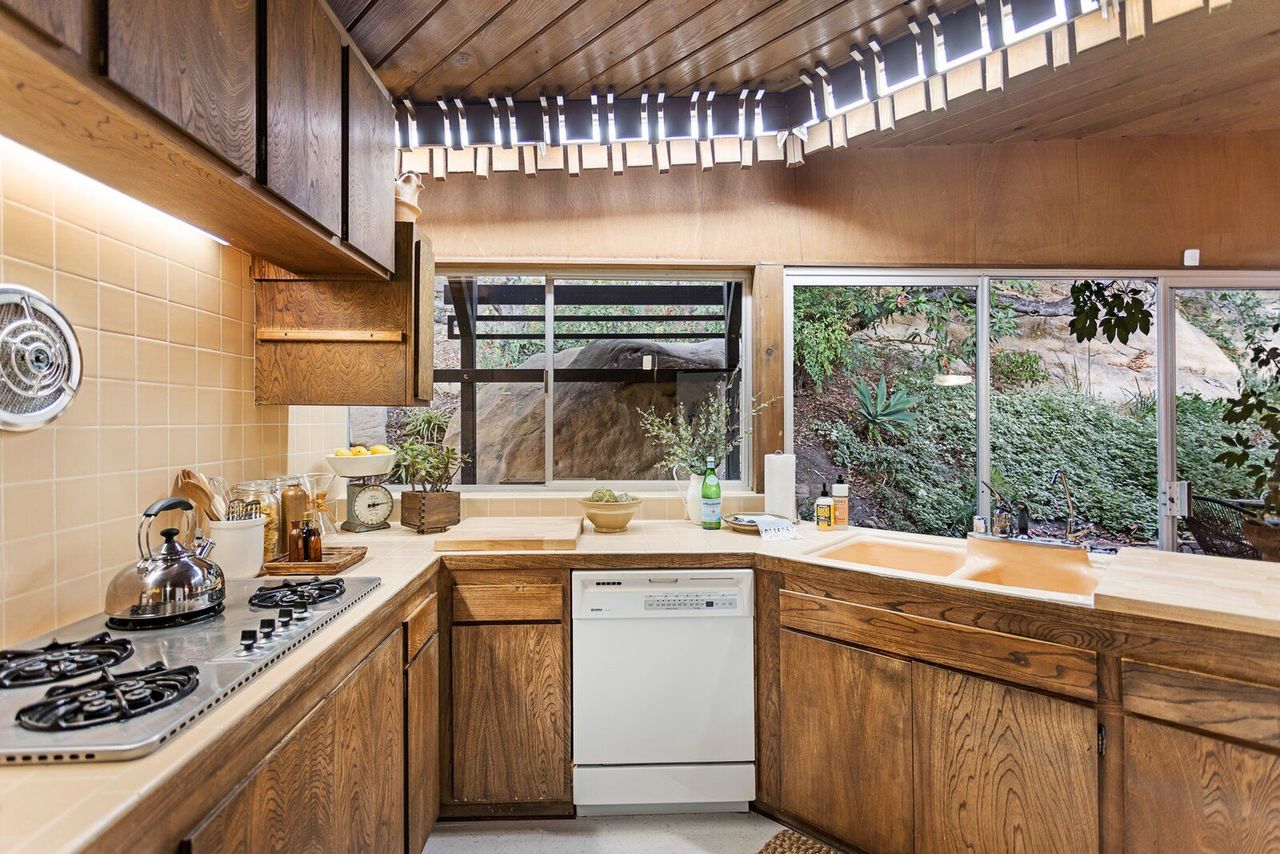
Fitted with original cabinetry, the bright, airy kitchen offers striking views of the nearby boulders.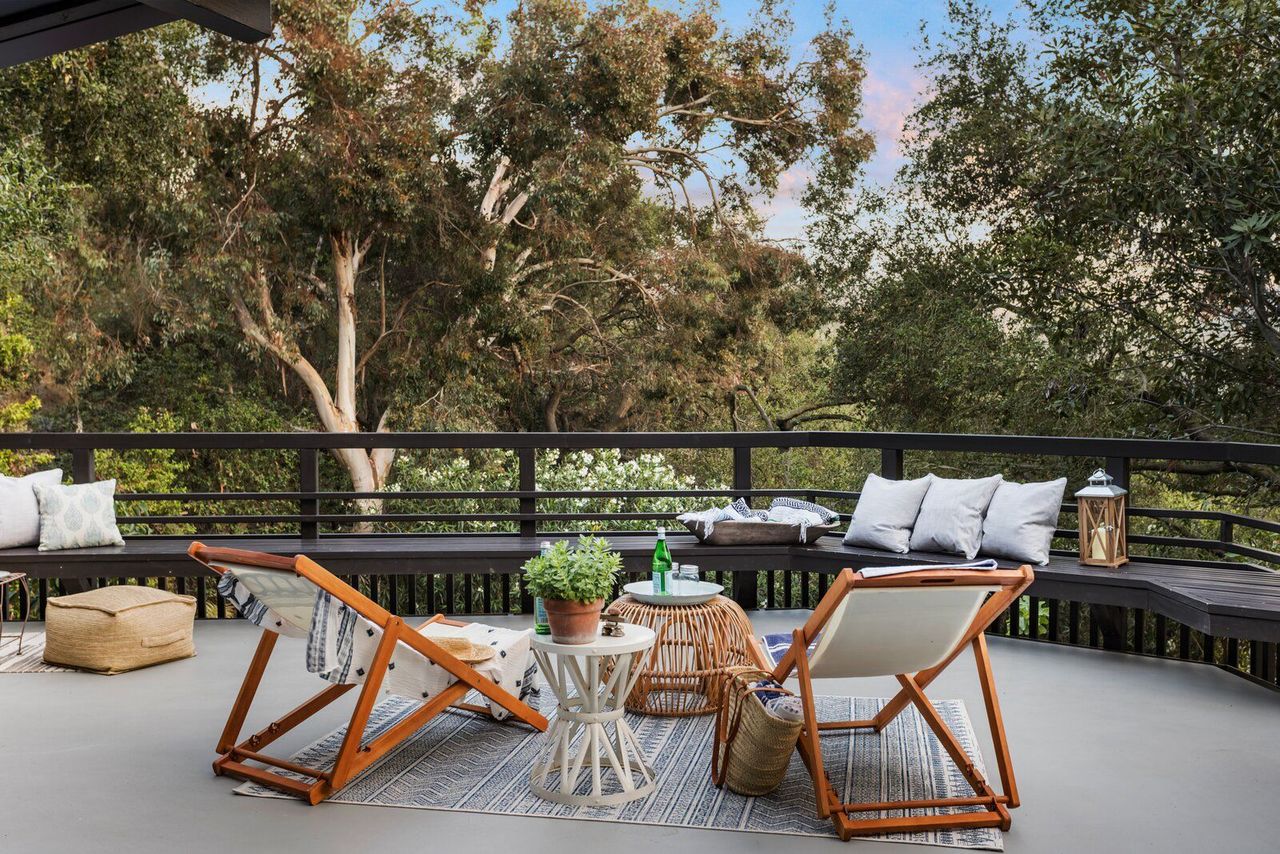
The home offers two sitting decks, one of which is located just off the main living areas.
Extensive wood paneling cloaks the interior with a rich layer of warmth, while creating a strong indoor/outdoor connection. Floor-to-ceiling glazing ensures a light-filled atmosphere throughout.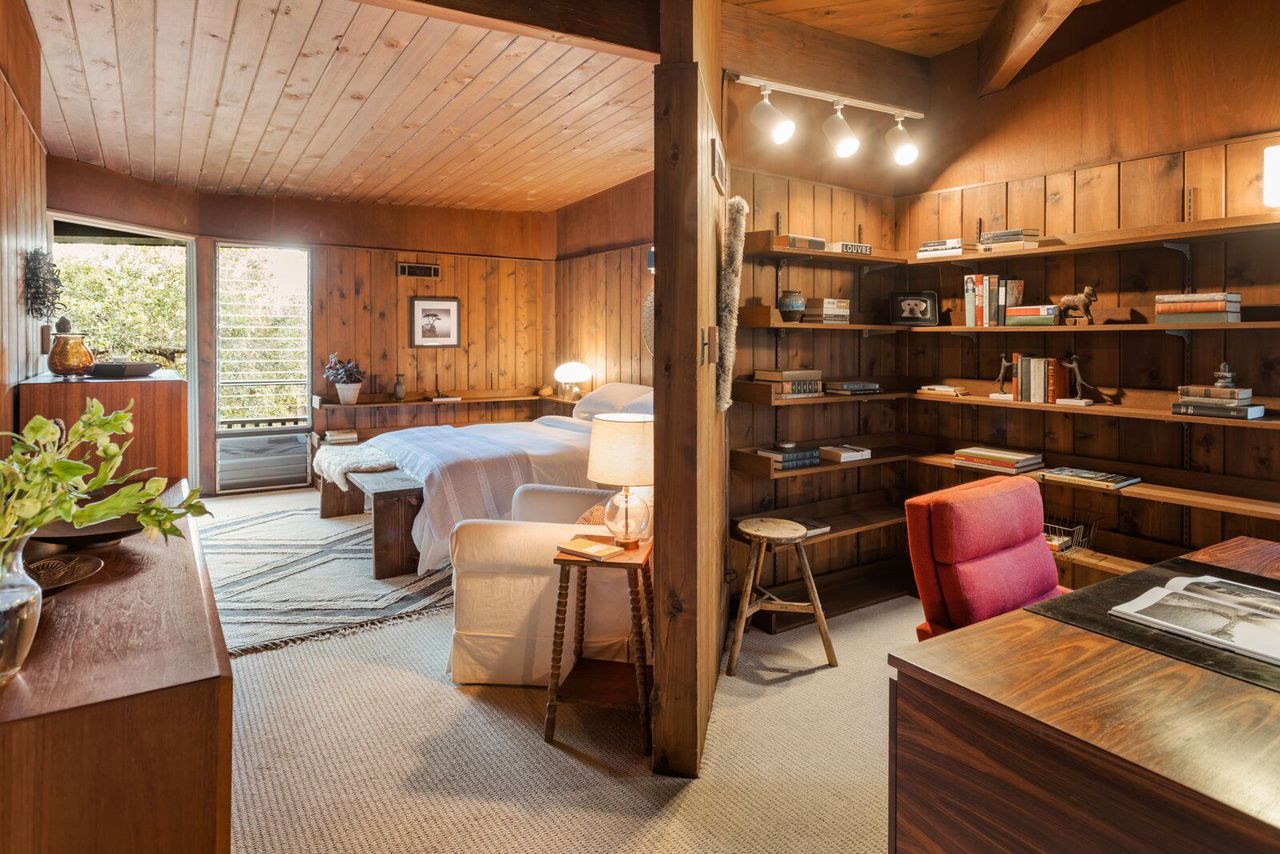
A peek at the spacious primary suite, which includes a private, wood-clad study area.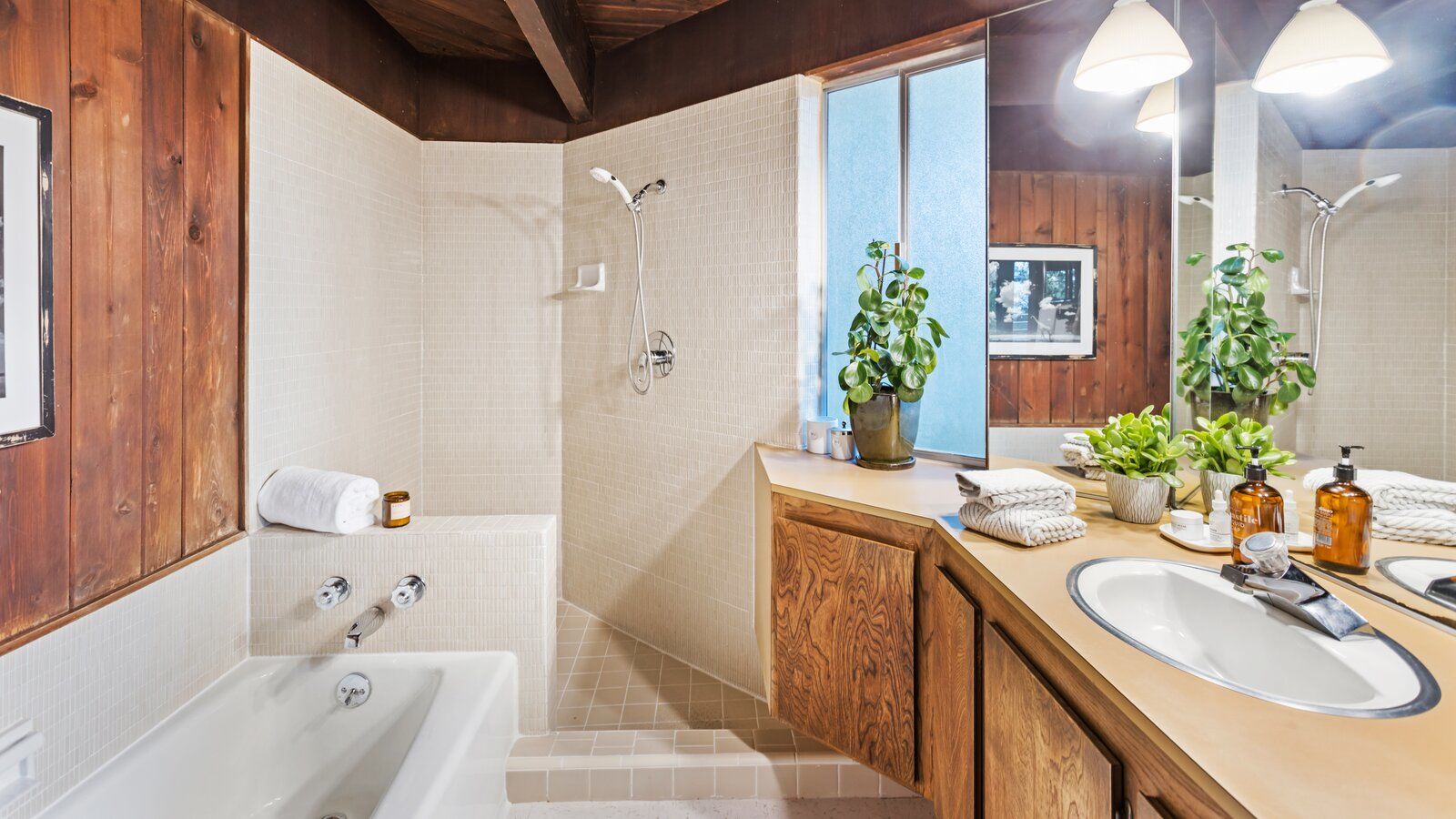
The connected bathroom features an oversized shower and soaking tub.
In addition to large, open living areas, the 3,382-square-foot residence offers three bedrooms, including a sun-kissed primary suite with a private study and walk-in closet. The lower level holds another gathering space, complete with a kitchen, bar, bathroom, and private entrance. Scroll ahead to see more of the historic home, now listed for the first time.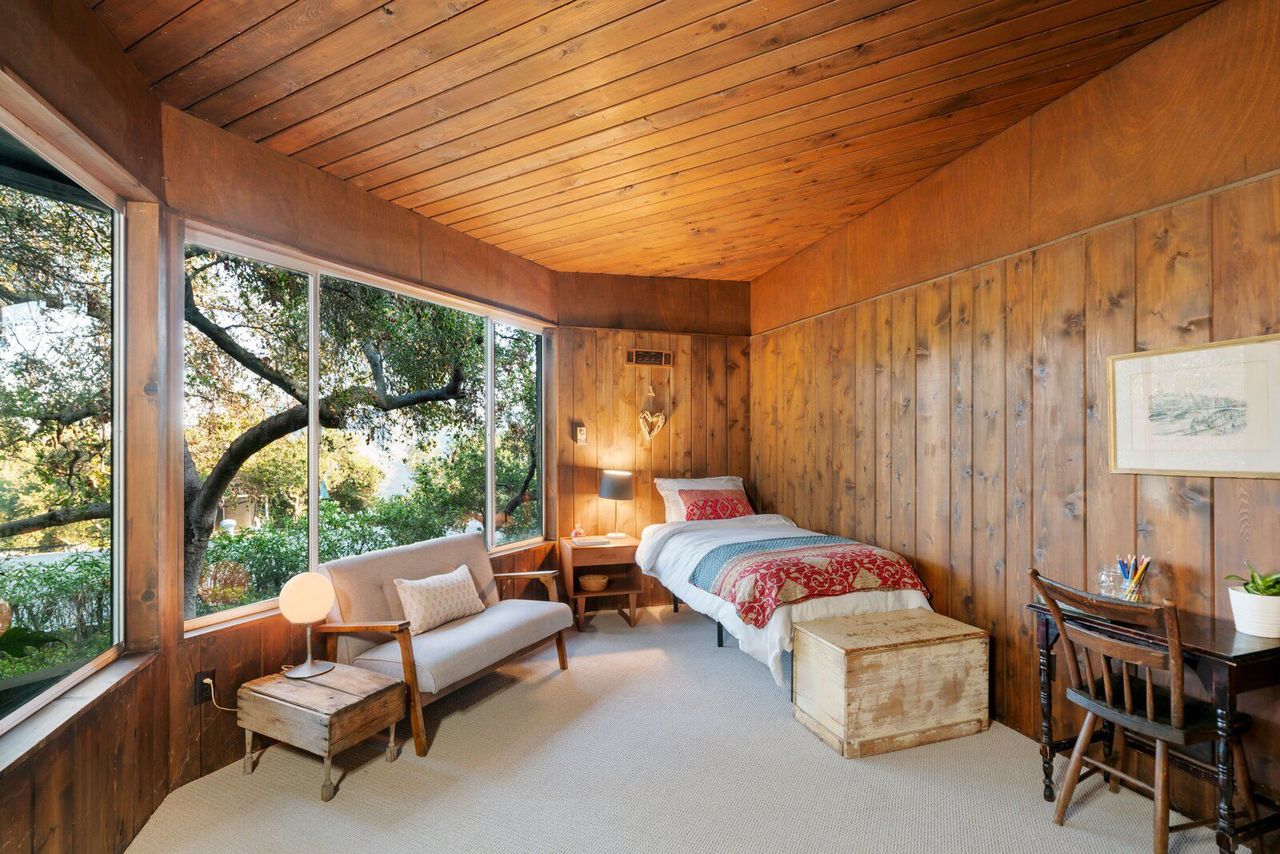
The home’s additional two bedrooms have cozy tree-house vibes.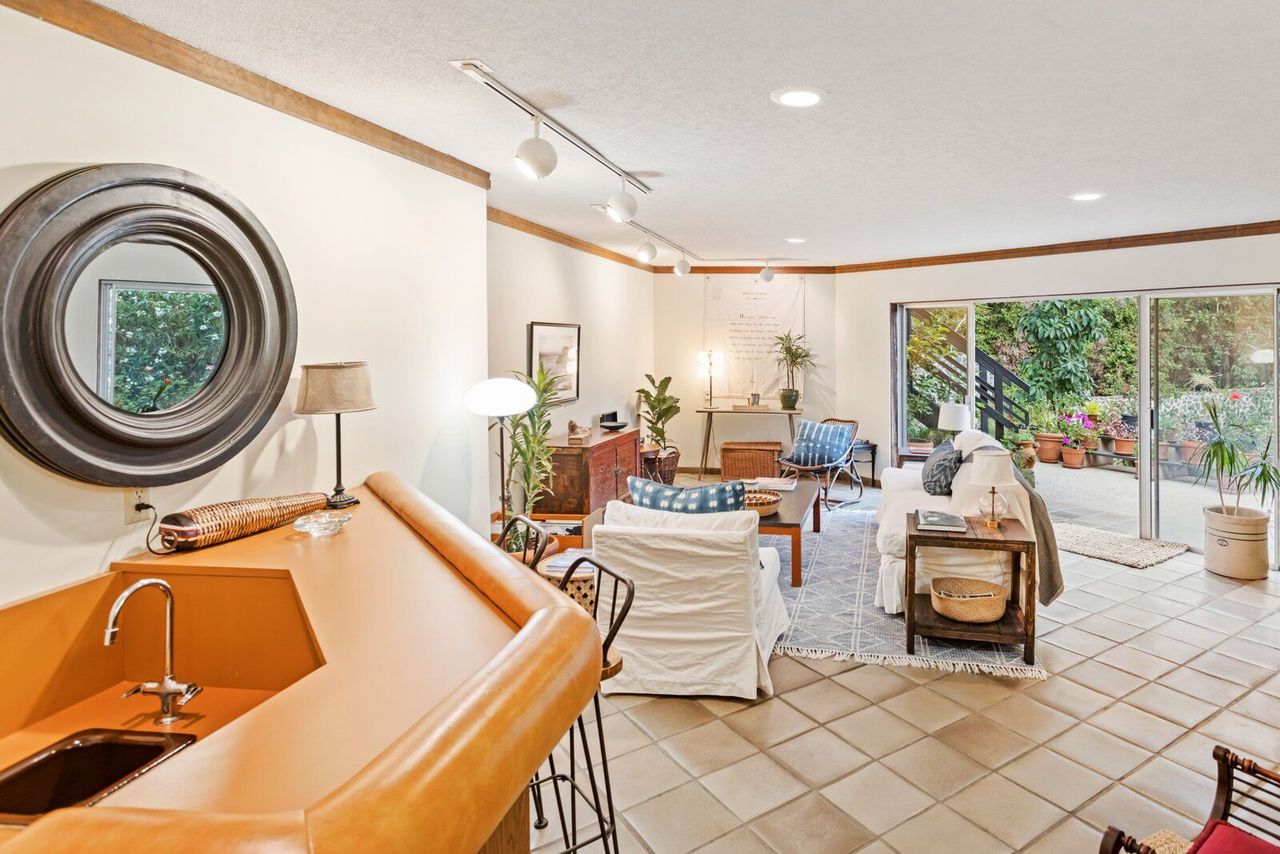
The family room on the lower level opens up to the garden with sliding glass doors.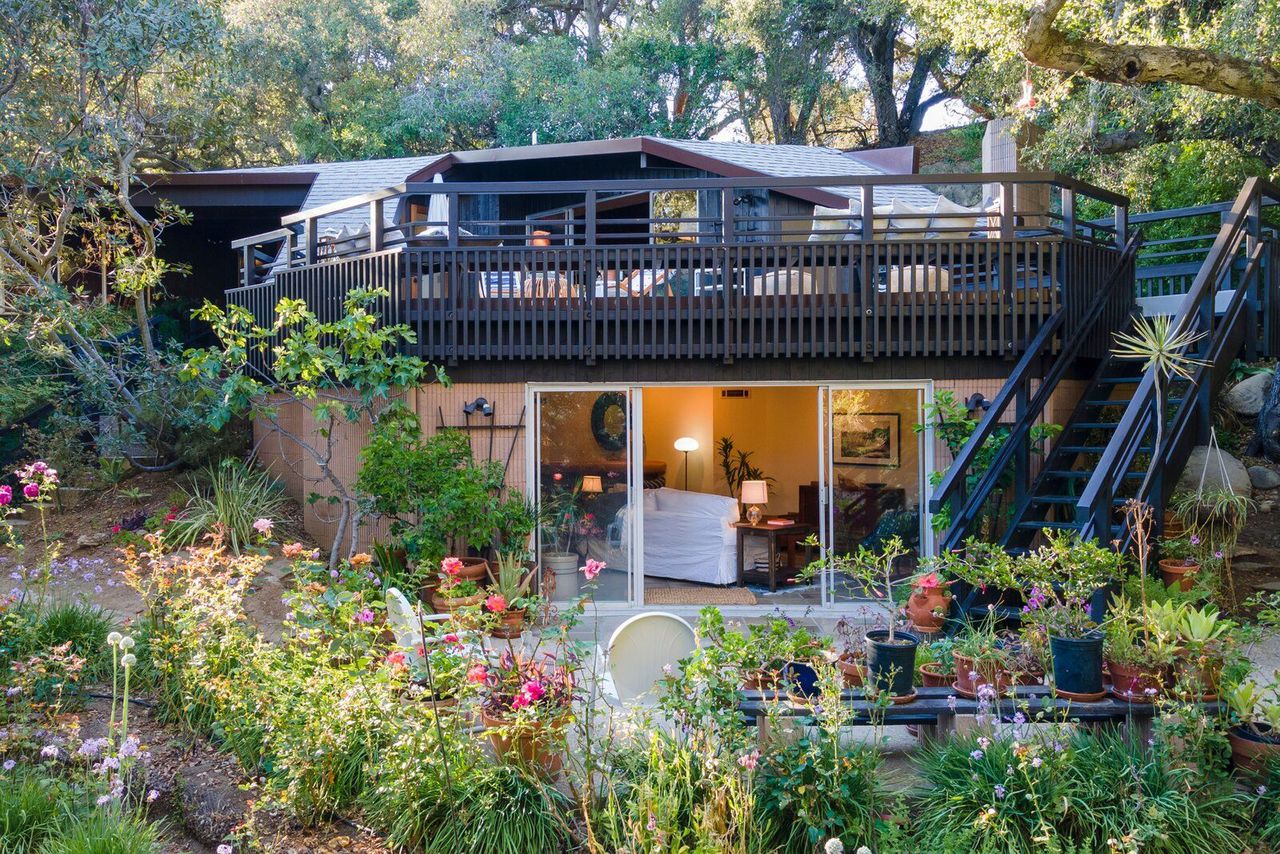
A view from the backyard shows the home’s thriving garden and extensive outdoor space.

Tropical Boho Homes With Beautiful Vignettes & Vistas
Two tropical boho home designs, featuring swimming pools, cozy lighting schemes, interior archways, natural accents, and beautiful decor vignettes.


![A Tranquil Jungle House That Incorporates Japanese Ethos [Video]](https://asean2.ainewslabs.com/images/22/08/b-2ennetkmmnn_t.jpg)









