Nestled on a sweeping corner lot in Los Angeles’s Chatsworth suburb, this one-level home dates back to 1964 and presents an abundance of original charm to show for it. Acclaimed midcentury architect Doug Rucker was commissioned to design the pilot residence for the Roy Rogers Estate neighborhood-a project he had to compete against renowned modernist architect A. Quincy Jones for.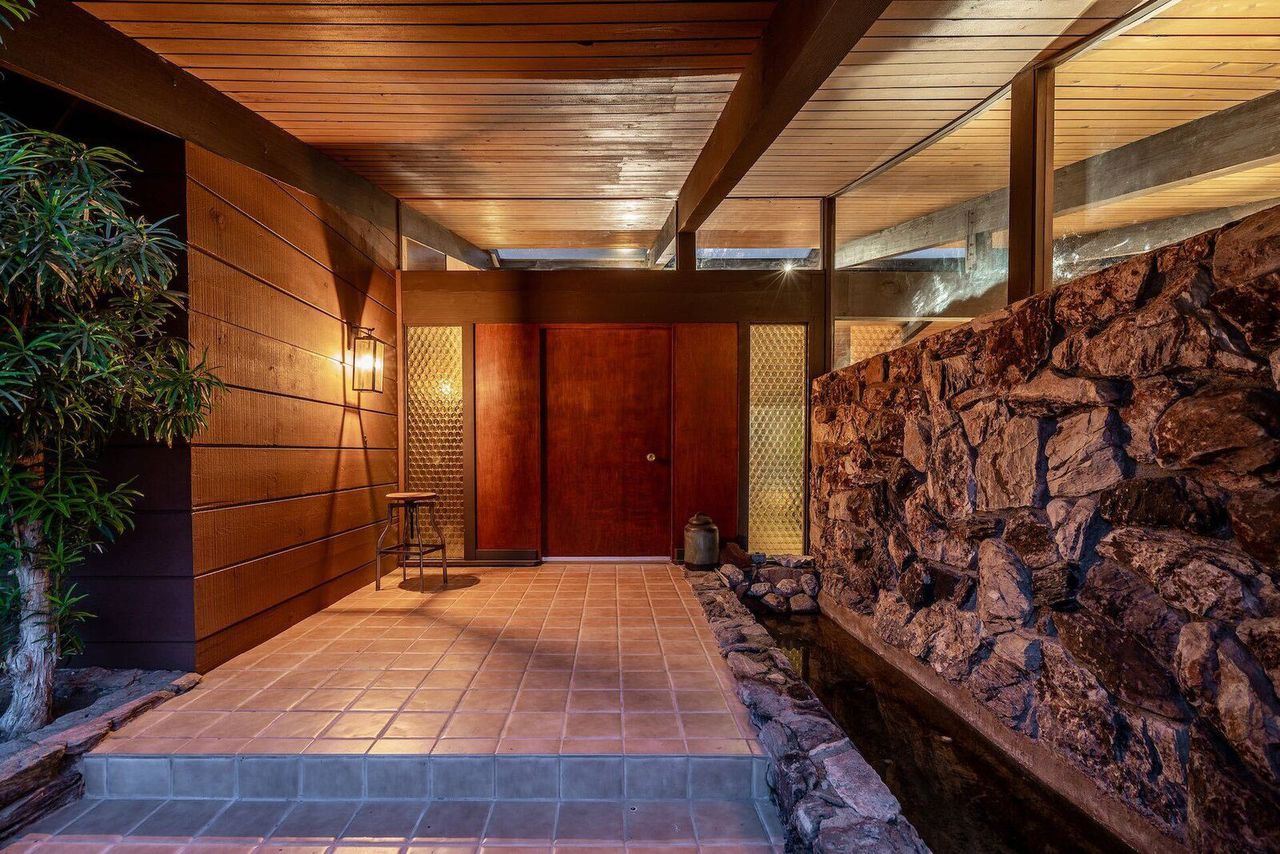
Architect Doug Rucker designed the exterior with stone, wood, and glass as a way to blend the property into its spacious corner lot. The koi pond at the front entrance welcomes guests inside.
"At the time, Jones was one of the chief architects for the Eichler-built development in nearby Granada Hills," explains colisting agent Margot Tempereau. "But unlike the Eichler homes, Rucker’s pilot house for the Roy Rogers Estates was the only one built-so, in that sense, it holds a unique place in the [San Fernando] Valley’s modern architectural history."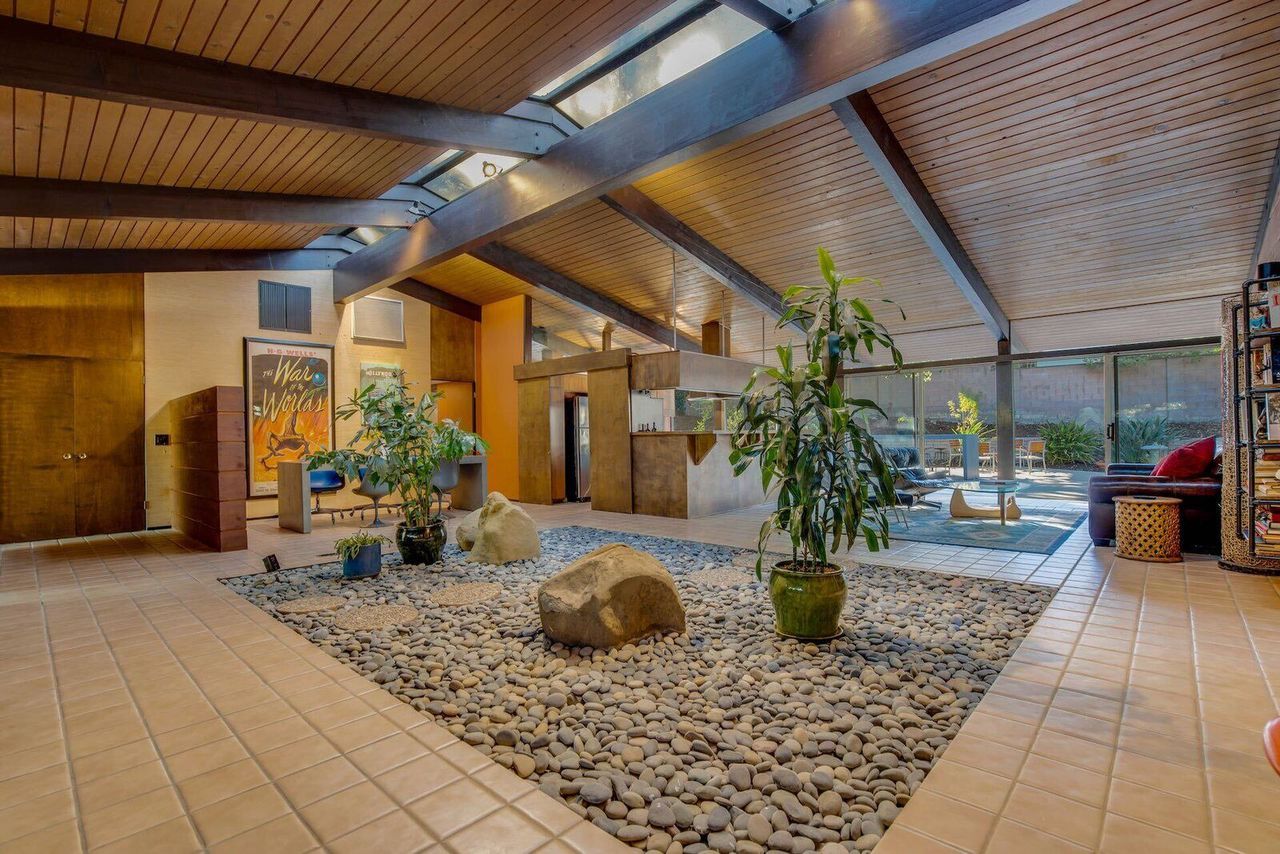
Throughout his career, Rucker designed more than 80 residential and commercial projects, many of which can be found across California. The celebrated architect also designed the house that appeared in the hit film, A Star is Born, featuring Bradley Cooper and Lady Gaga.
To design the 2,756-square-foot home, Rucker relied on a harmonious mix of stone, timber, and natural finishes, accentuating the classic lines of the structure with extensive floor-to-ceiling glazing. An expansive open floor plan connects the various living spaces, all of which center around a large interior atrium. "The grand scale rooms, fitted with walls of glass, allow for natural sunlight to effortlessly sweep inside," adds Tempereau.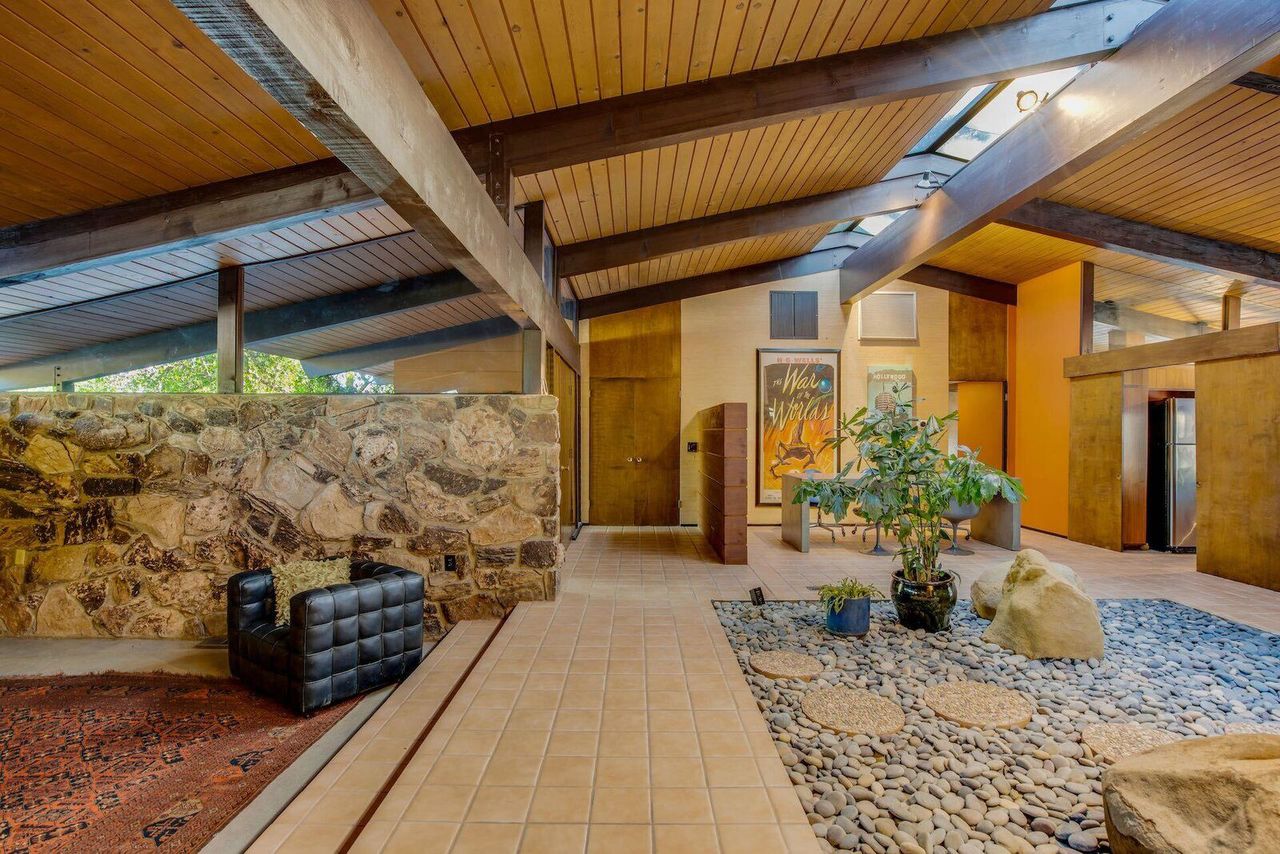
Wood-clad ceilings with exposed beams cap the interiors with a natural layer of warmth. Long, horizontal windows above the rock walls at the front entrance draw in natural light.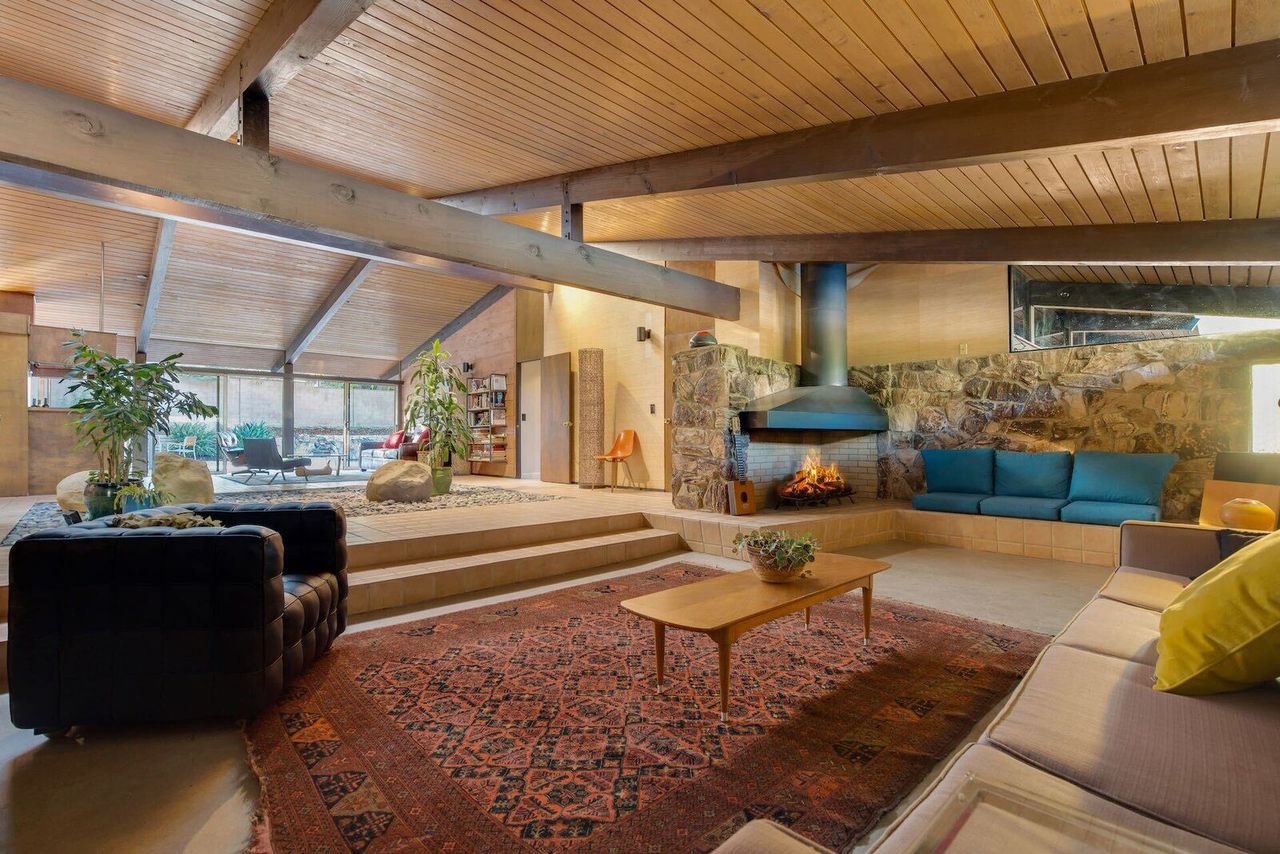
The central atrium separates the sunken living room from the kitchen and lounge area. An original fireplace rests in the corner, adding a cozy flair to the large gathering space.
Although the interiors include modern amenities, the residence is still largely in its original form. "From the transverse skylight that spans the length of the public areas, to the wood beams [that] connect to the skylight and give the impression of an airplane in flight-there are so many wonderful features about this home that it’s impossible to pick out favorites," continues Tempereau.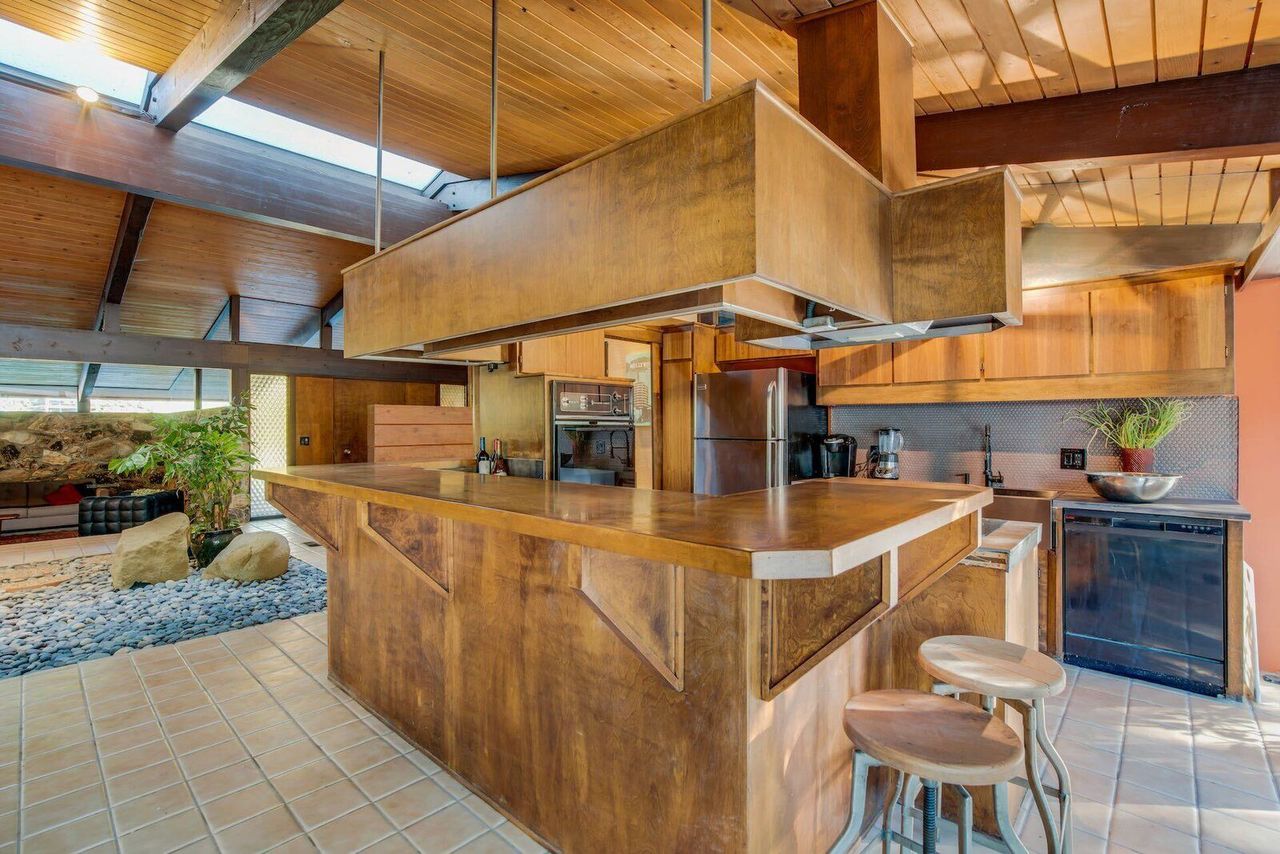
The open kitchen features a custom, L-shaped wooden island with bar stools.
"At our initial open house, Rucker stopped by with his daughters and son-in-law to see the home and share his memories of it," says Tempereau. "It was the first time he’d been to the home since it was built in 1964, so it was a wonderful and unexpected treat."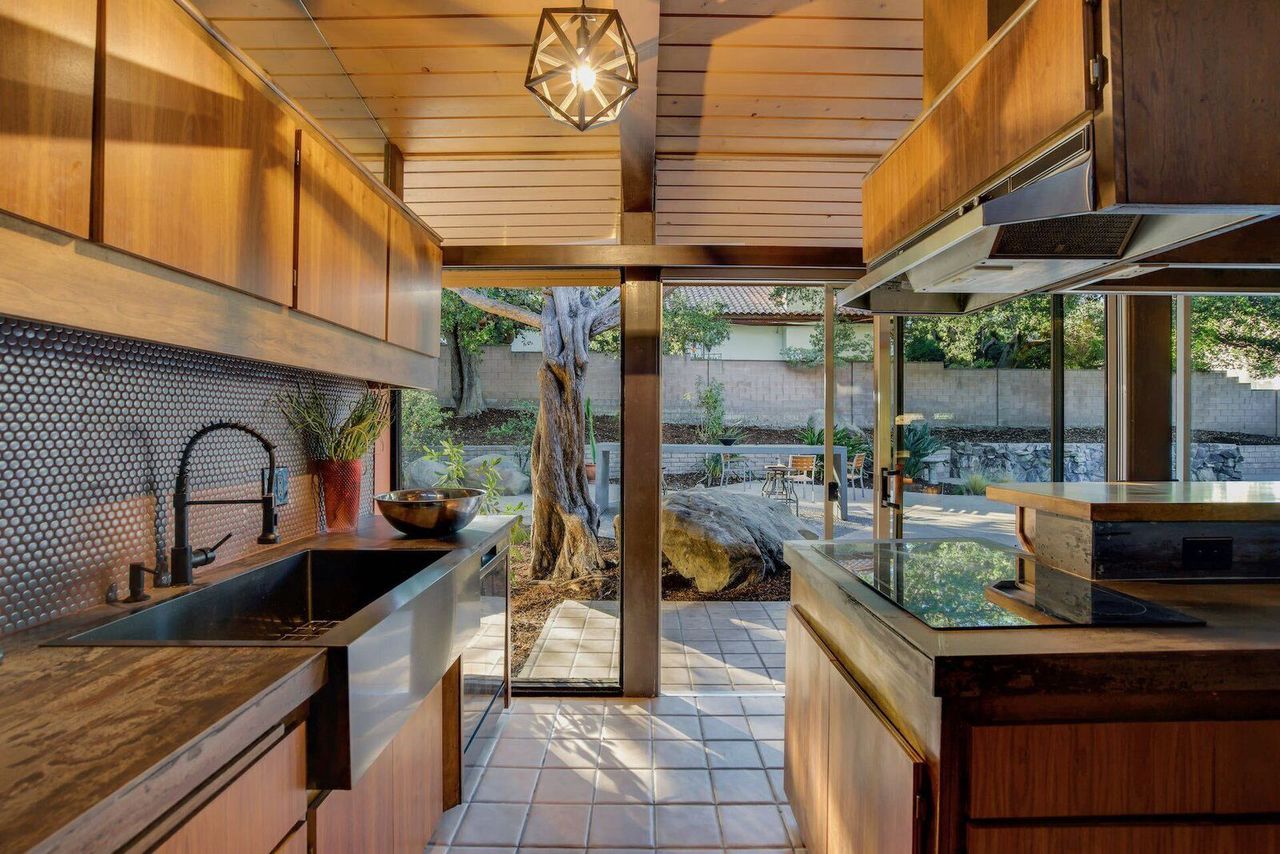
Sliding glass doors create an instant indoor/outdoor connection in the kitchen.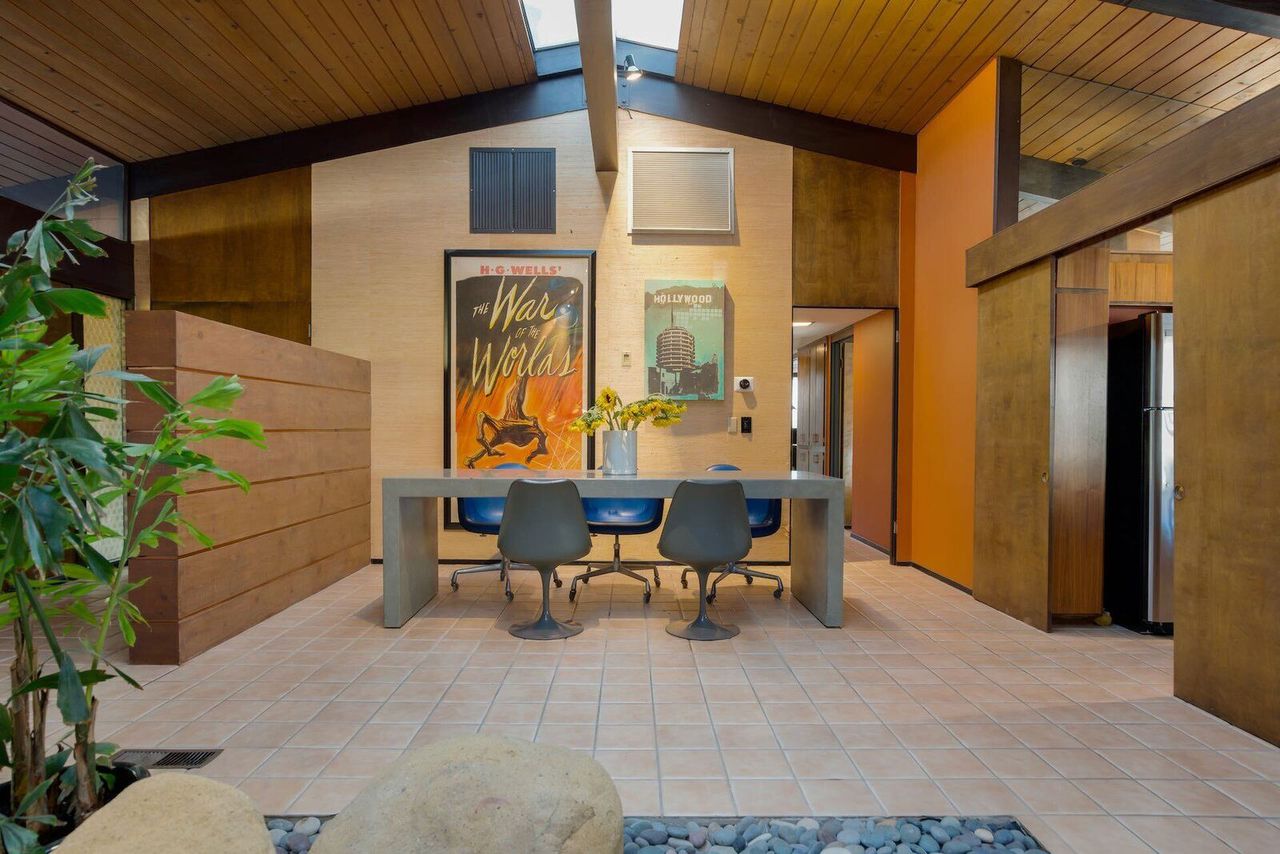
The dining area sits under a portion of the transverse skylight on the opposite side of the foyer.
In addition to large gathering areas that promote indoor/outdoor living, the dwelling also offers four bedrooms, three bathrooms, an office, and a two-car garage. Last sold in 2018, the Los Angeles property is now back on the market-this time asking $1,350,000. Scroll ahead to see more.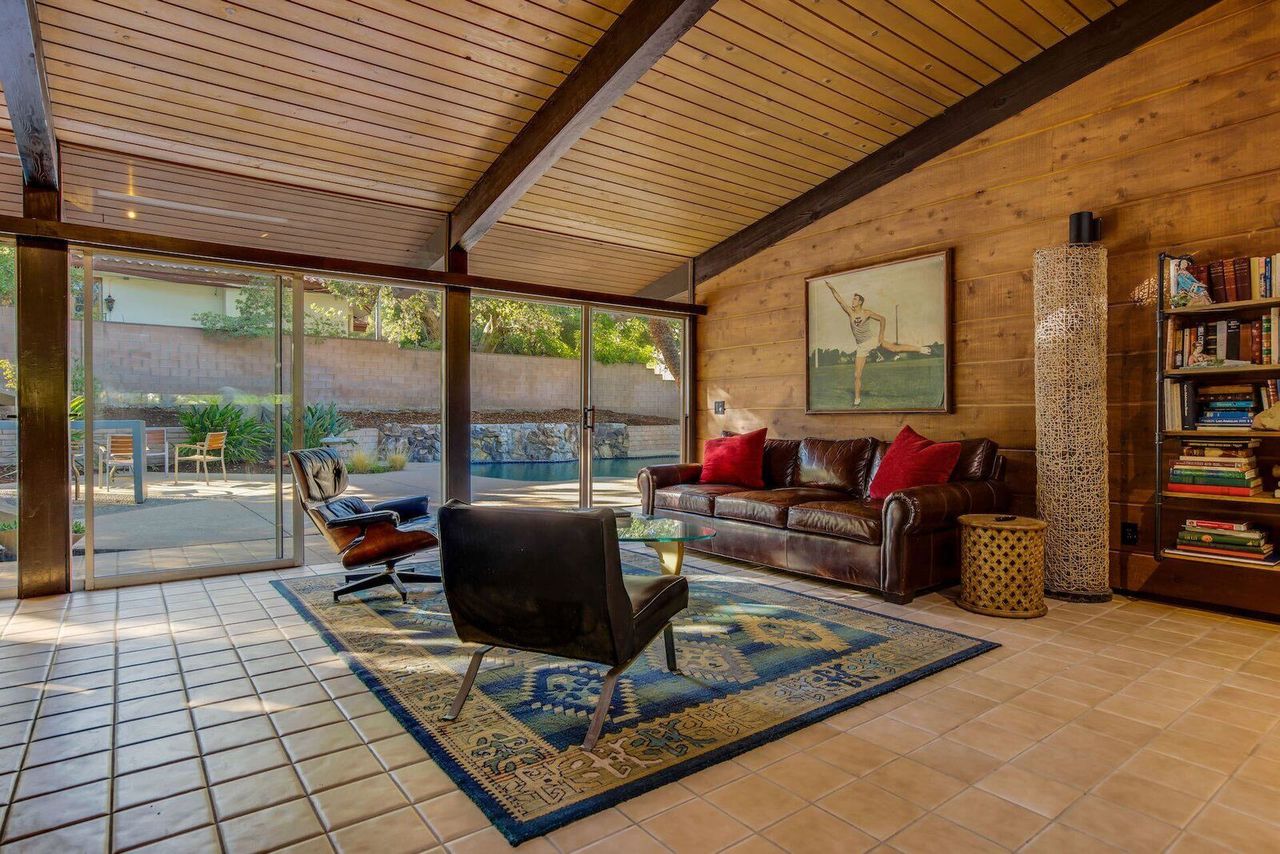
Extensive glazing continues across the lounge area-another space that opens to the backyard.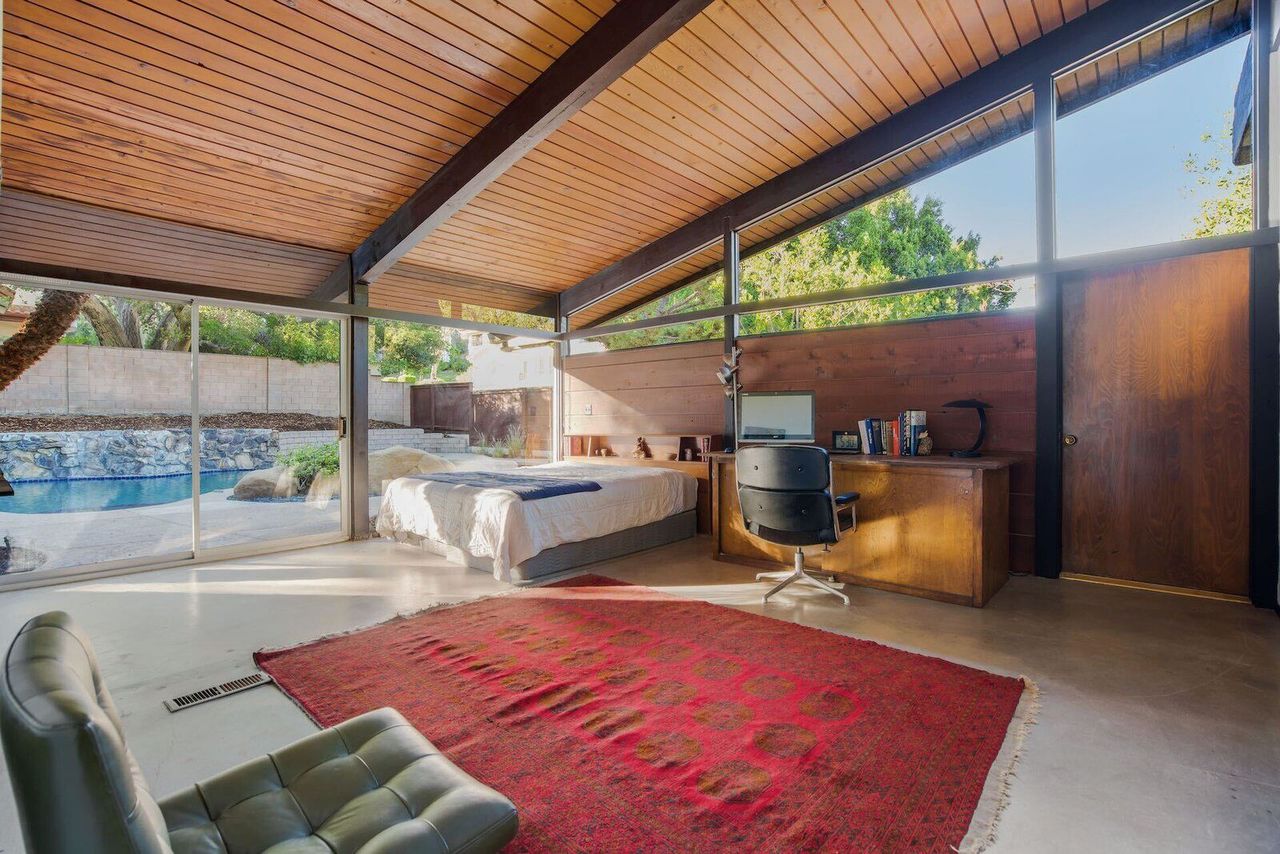
In total, the home offers four bedrooms. The primary suite overlooks the outdoor pool area.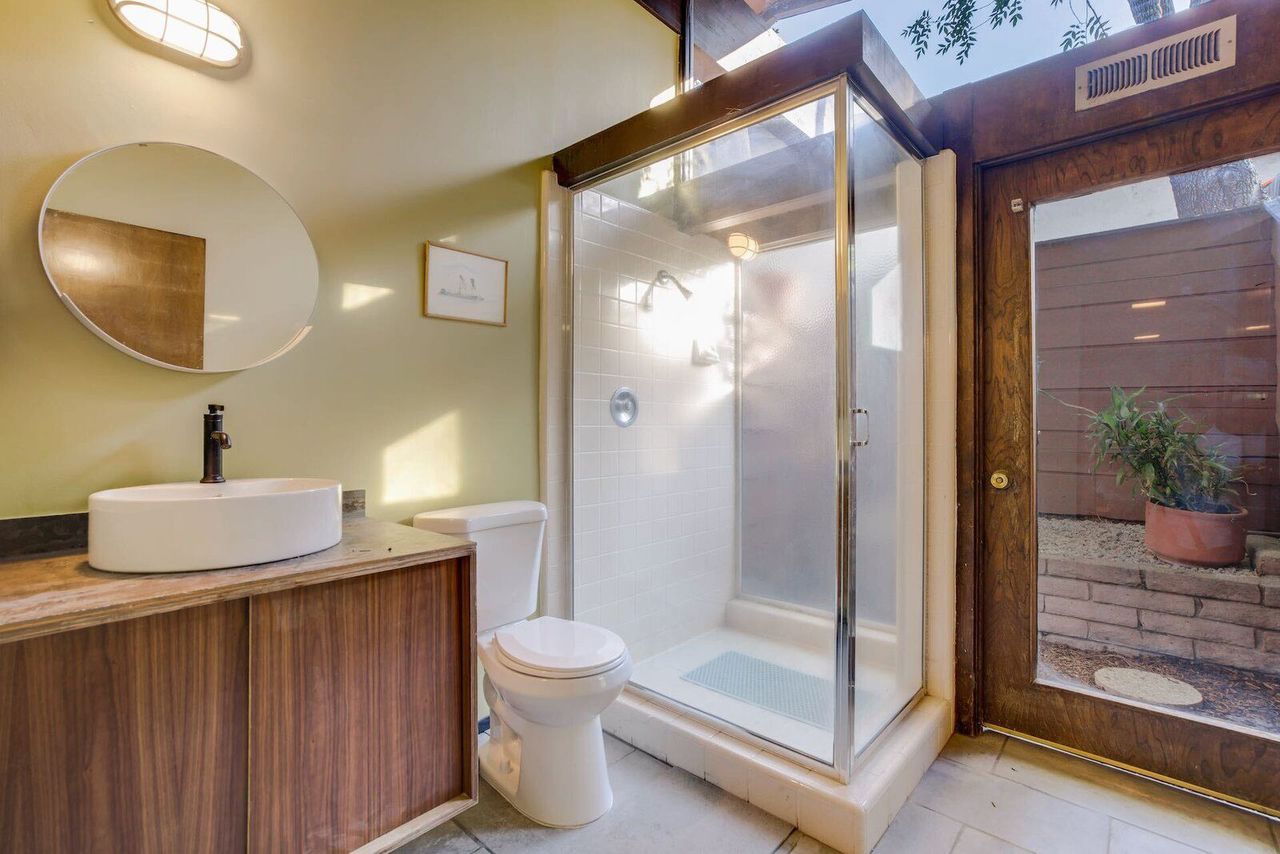
One of the home’s three bathrooms features an oversize glass shower.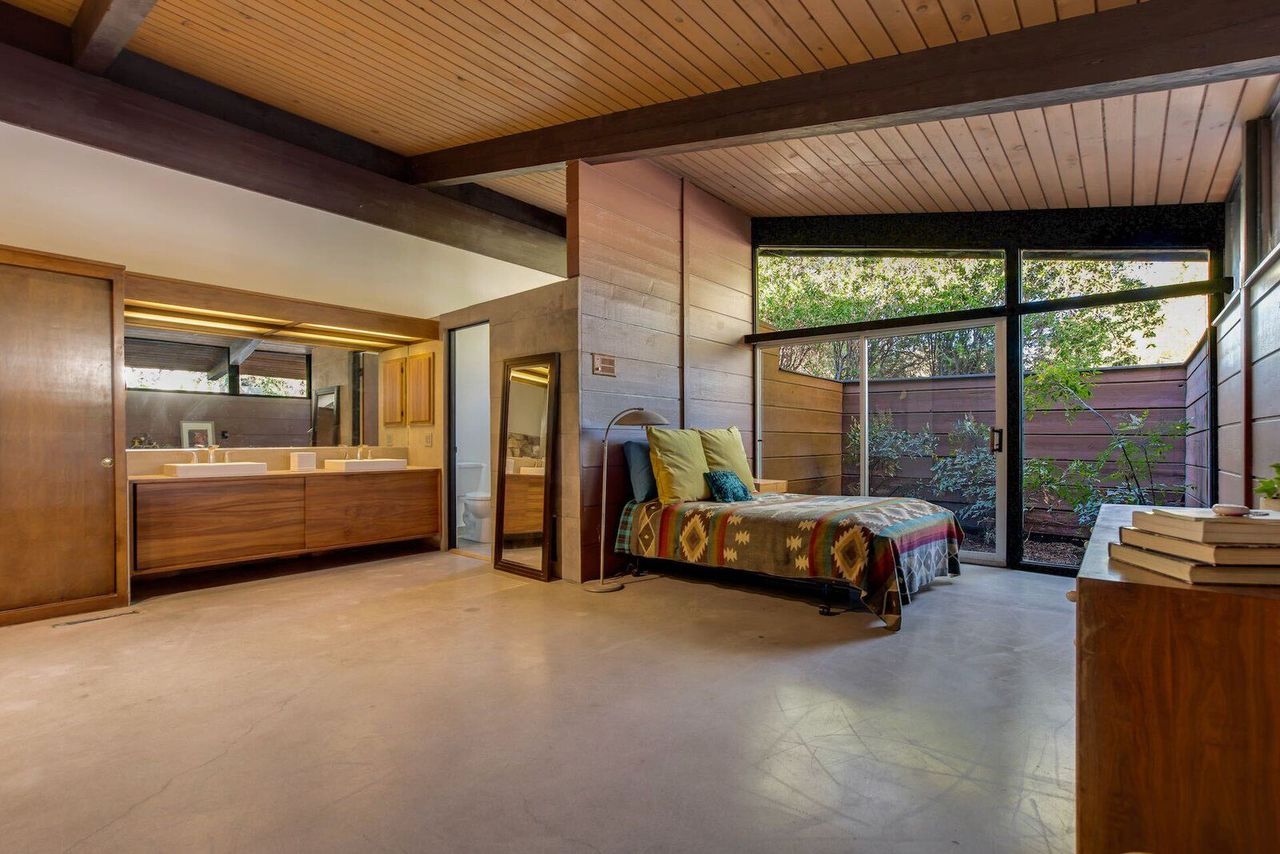
"Every room-including every bathroom-opens to the outdoor [areas], connecting to the natural landscape," says Tempereau.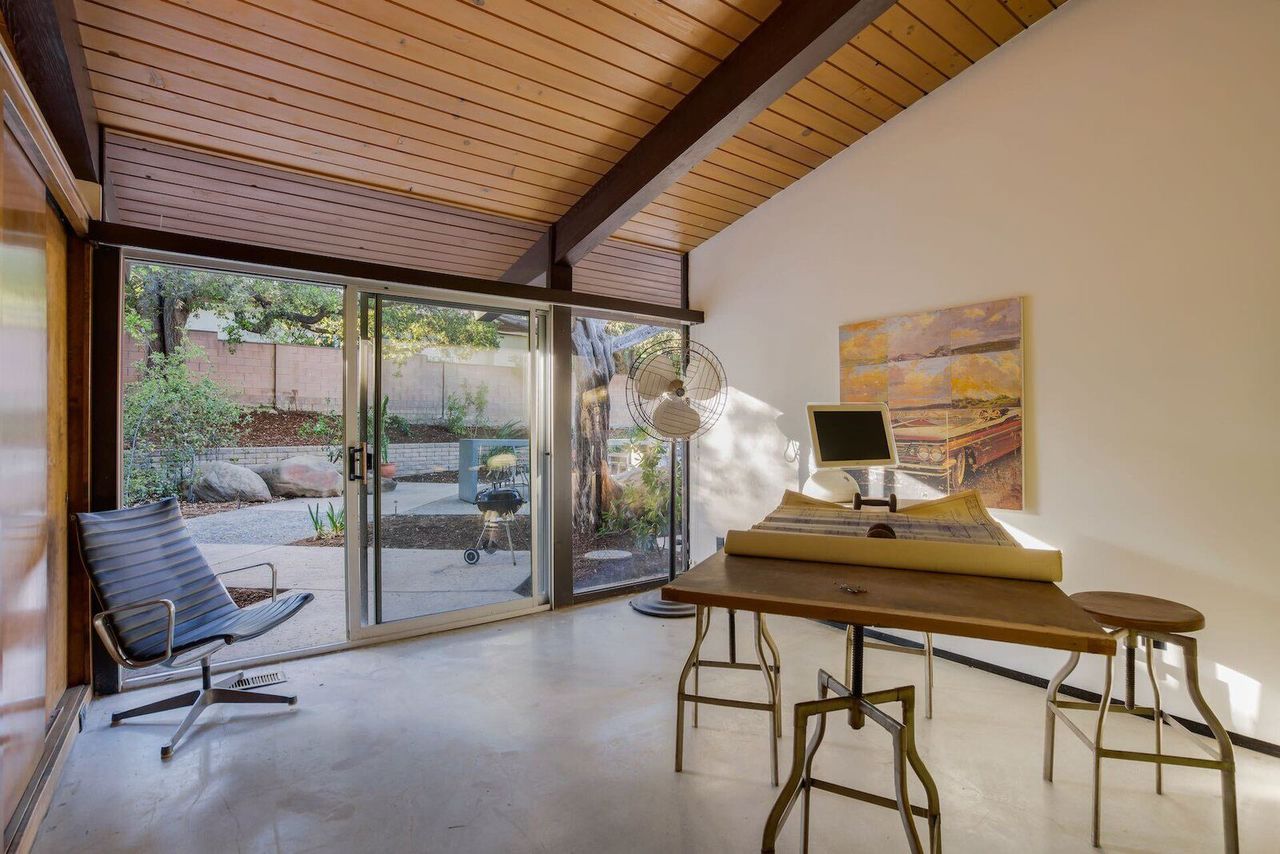
The office can easily be adapted to suit various needs.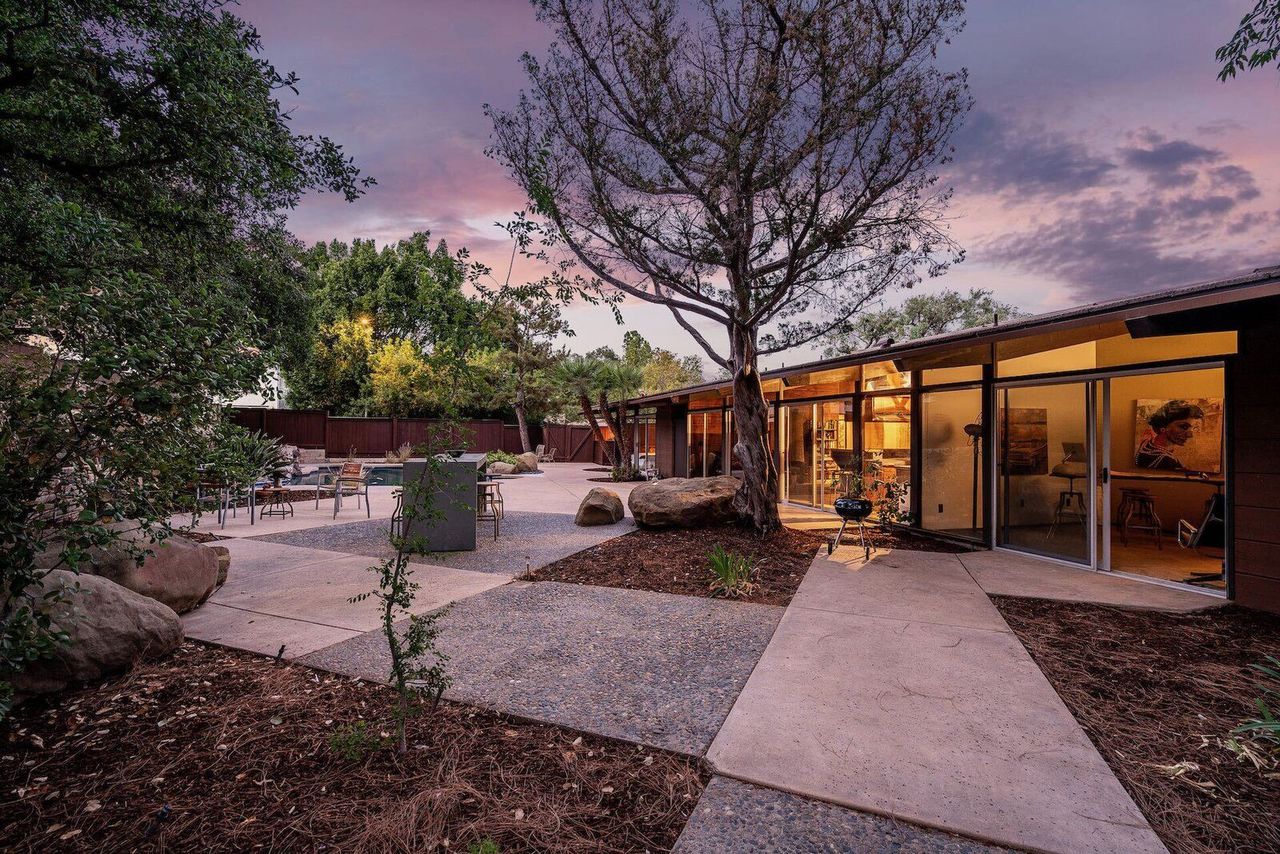
The fenced-in backyard presents a spacious, landscaped setting for outdoor entertaining.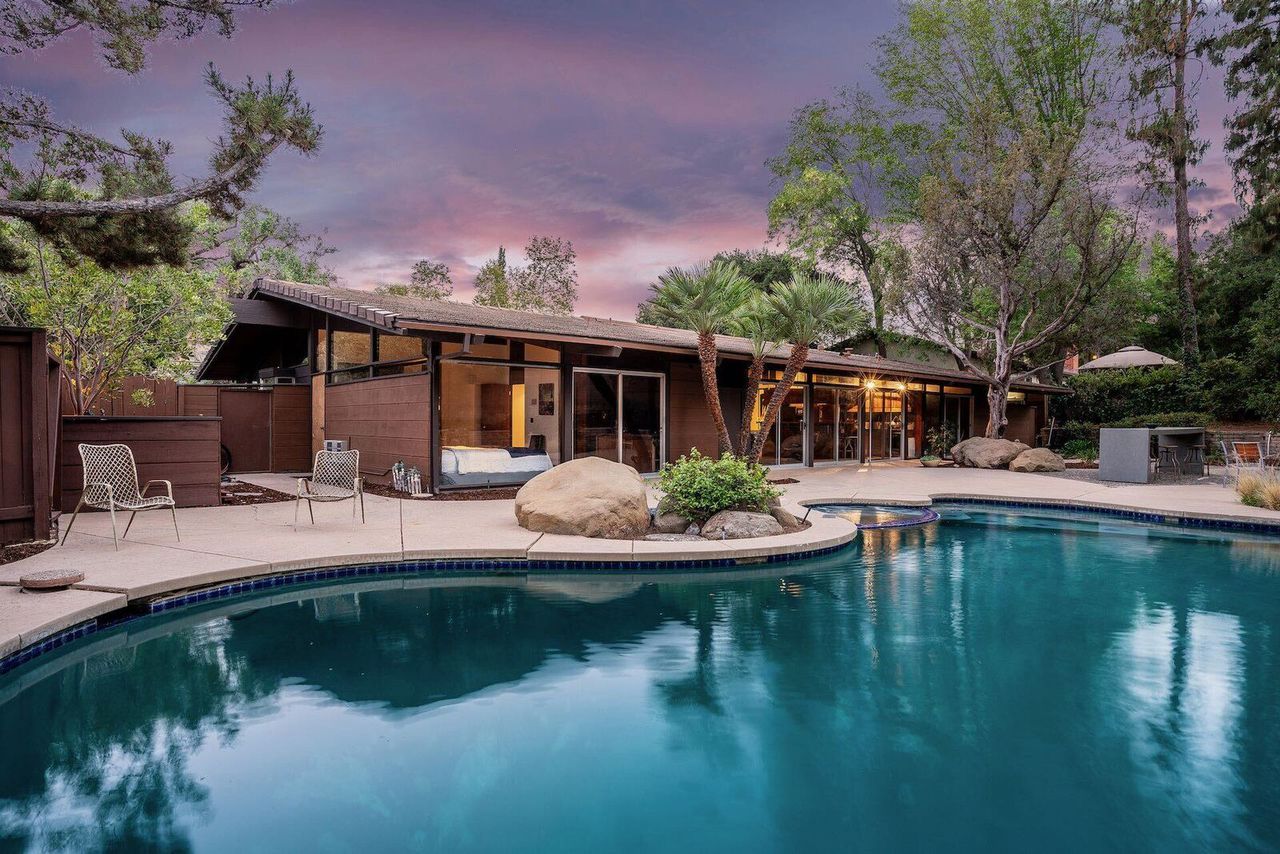
Another view of the backyard showcases the glistening, curved pool and hot tub.

Tropical Boho Homes With Beautiful Vignettes & Vistas
Two tropical boho home designs, featuring swimming pools, cozy lighting schemes, interior archways, natural accents, and beautiful decor vignettes.


![A Tranquil Jungle House That Incorporates Japanese Ethos [Video]](https://asean2.ainewslabs.com/images/22/08/b-2ennetkmmnn_t.jpg)









