This craftsman was built more than a century ago, but don’t let its old age fool you. While the residence maintains a wealth of charm from its original details-wood floors, skylights, windows, and a shingle facade-it exudes all the vibrant energy of a contemporary home, thanks to updates by local interior designer Oliver Furth.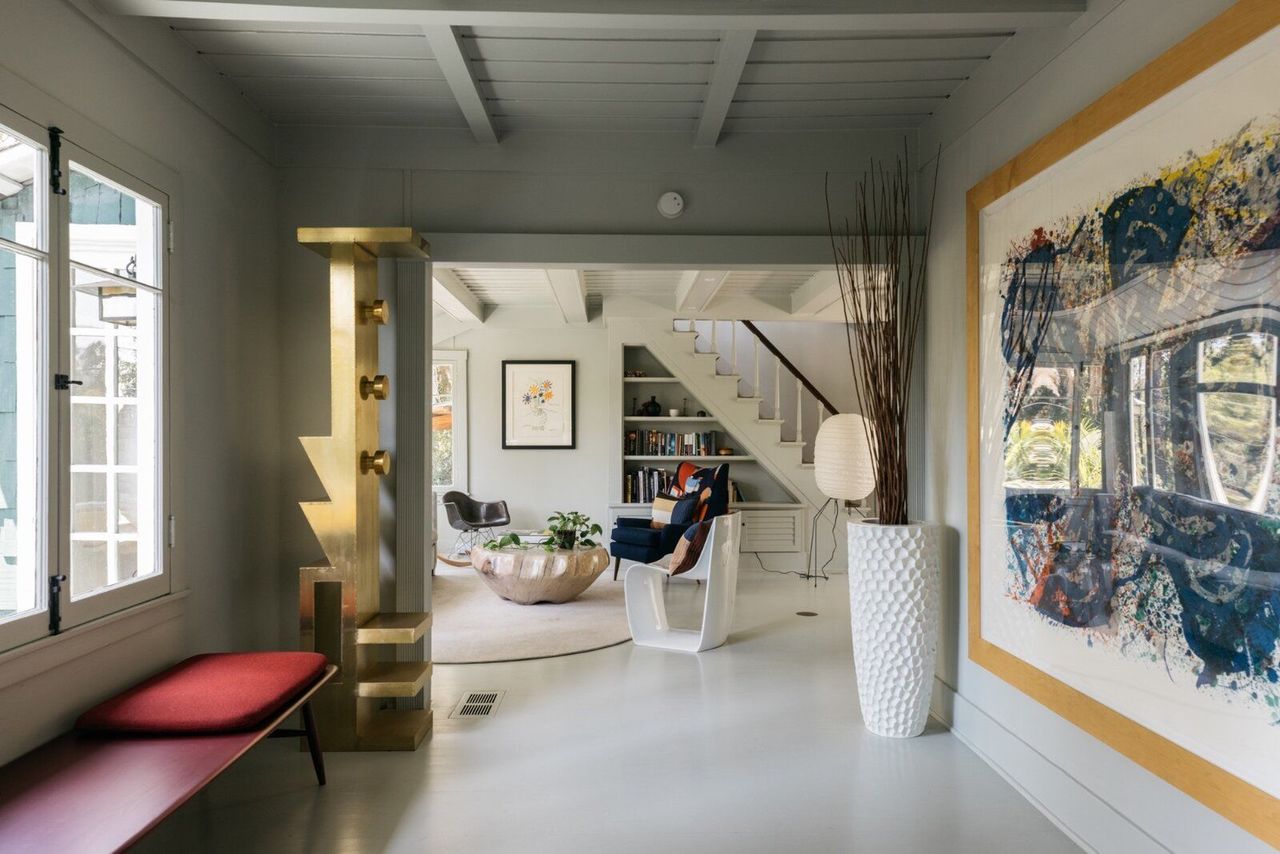
Oliver Furth’s style permeates the space, from the updated rooms down to the furnishings.
Furth, who’s zhuzhed his share of celebrity properties, brings to each of his projects a blend of sophistication, whimsy, and a West Coast, Cali-cool flair. These preferences are all present in the Craftsman: Floors newly painted in stark white lay the groundwork, creating a refined, gallery-esque setting. The neutral color is juxtaposed against rich, jewel-toned rooms, and elements like coffered and wood beam ceilings maintain the home’s classic look. Other fresh updates include lighting, new landscaping, and the addition of a guest house, complete with movie room and bathroom.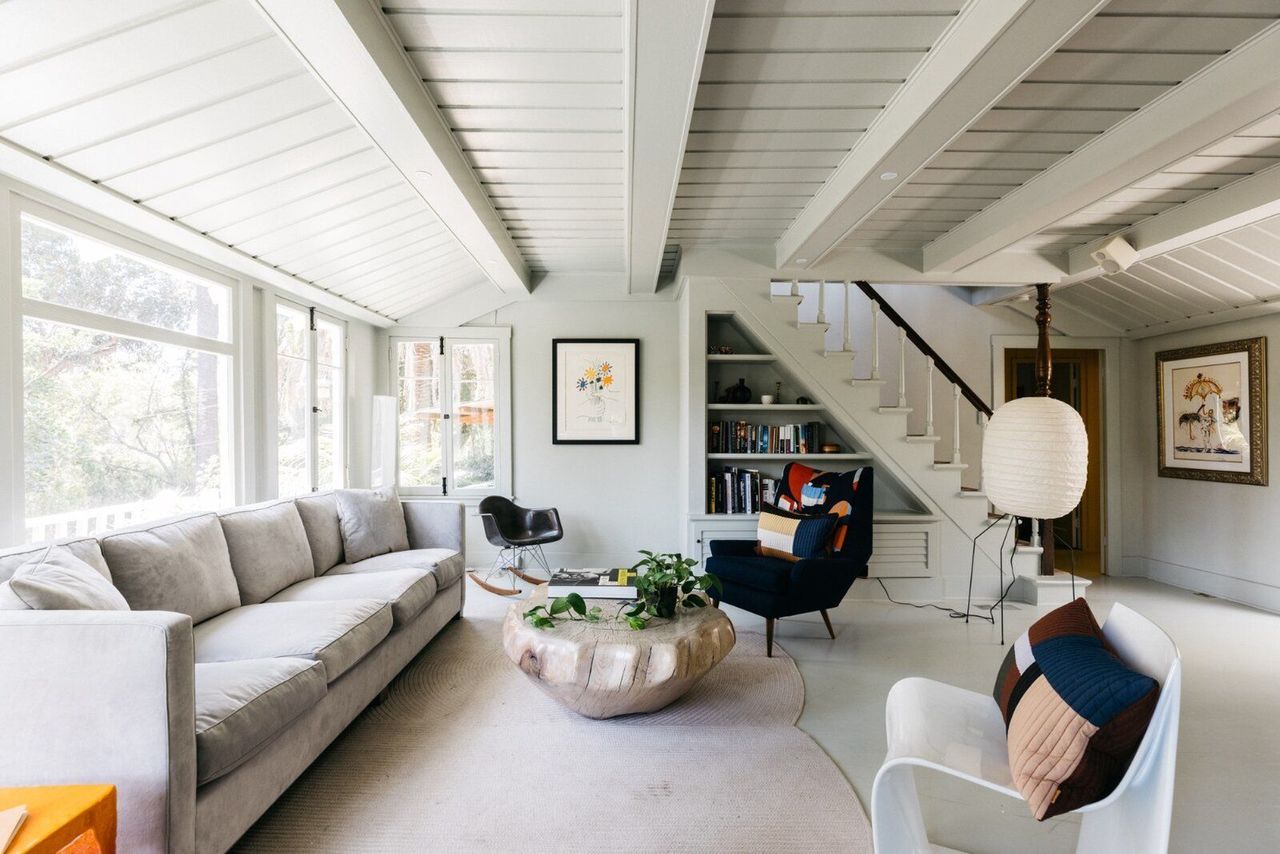
An airy living room presents a space to relax. A triangle-shaped cutout shelf under the stairs is the perfect built-in space for a collection of books.
Each space maintains a vibe of its own. The living room is a cozy haven featuring an abundance of windows and a painted brick fireplace. The soaring ceilings and walls of the primary bedroom are painted cerulean, a color that immediately imparts a soothing feeling. A hallway in canary yellow leads to a sweet, cottage-style room that includes another bedroom and Mediterranean-esque bathroom with intricate tile and a soaking tub.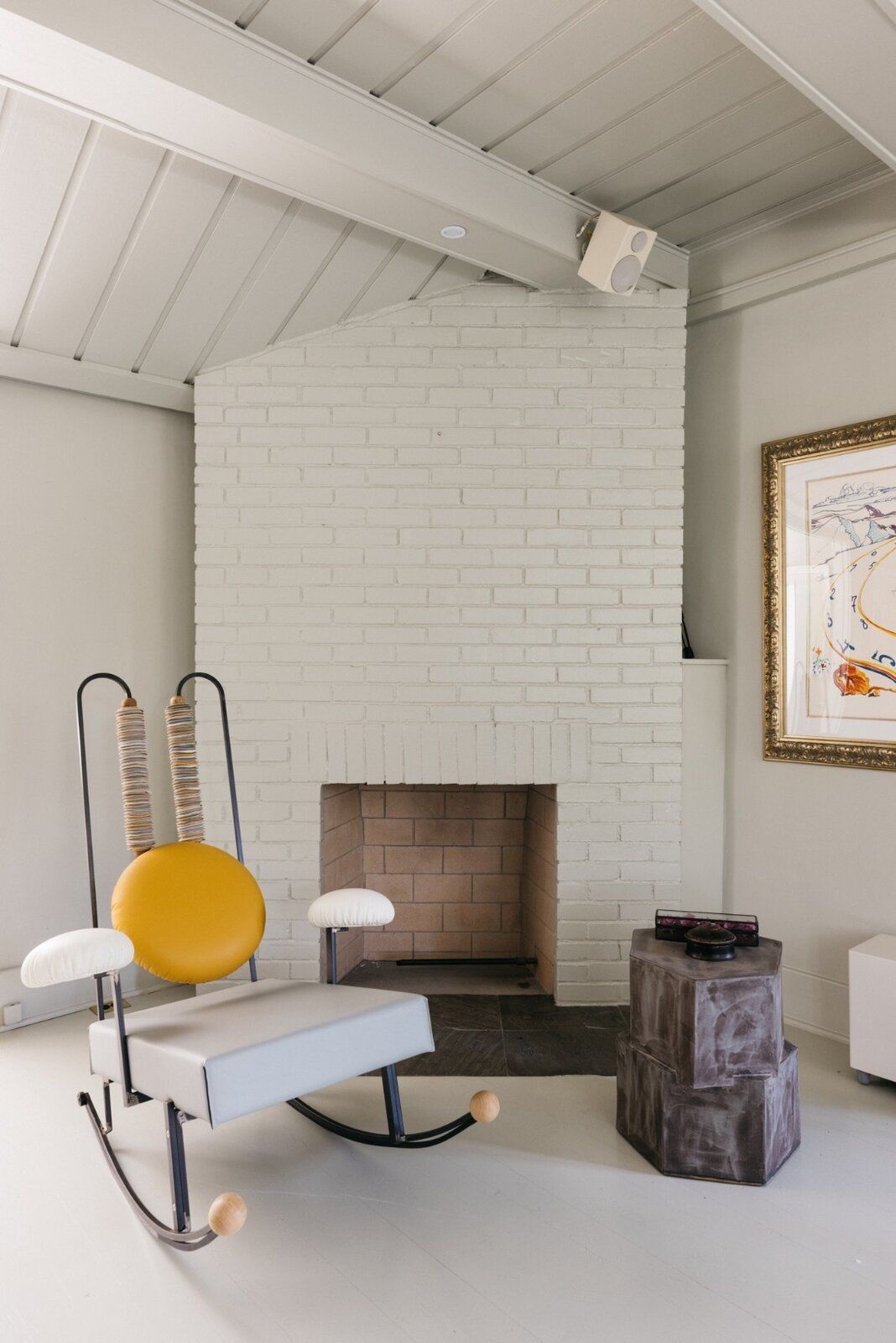
The brick fireplace in the living room was revamped with a coat of paint to match the surrounding stark palette. Furth’s playful aesthetic can be seen in the decor.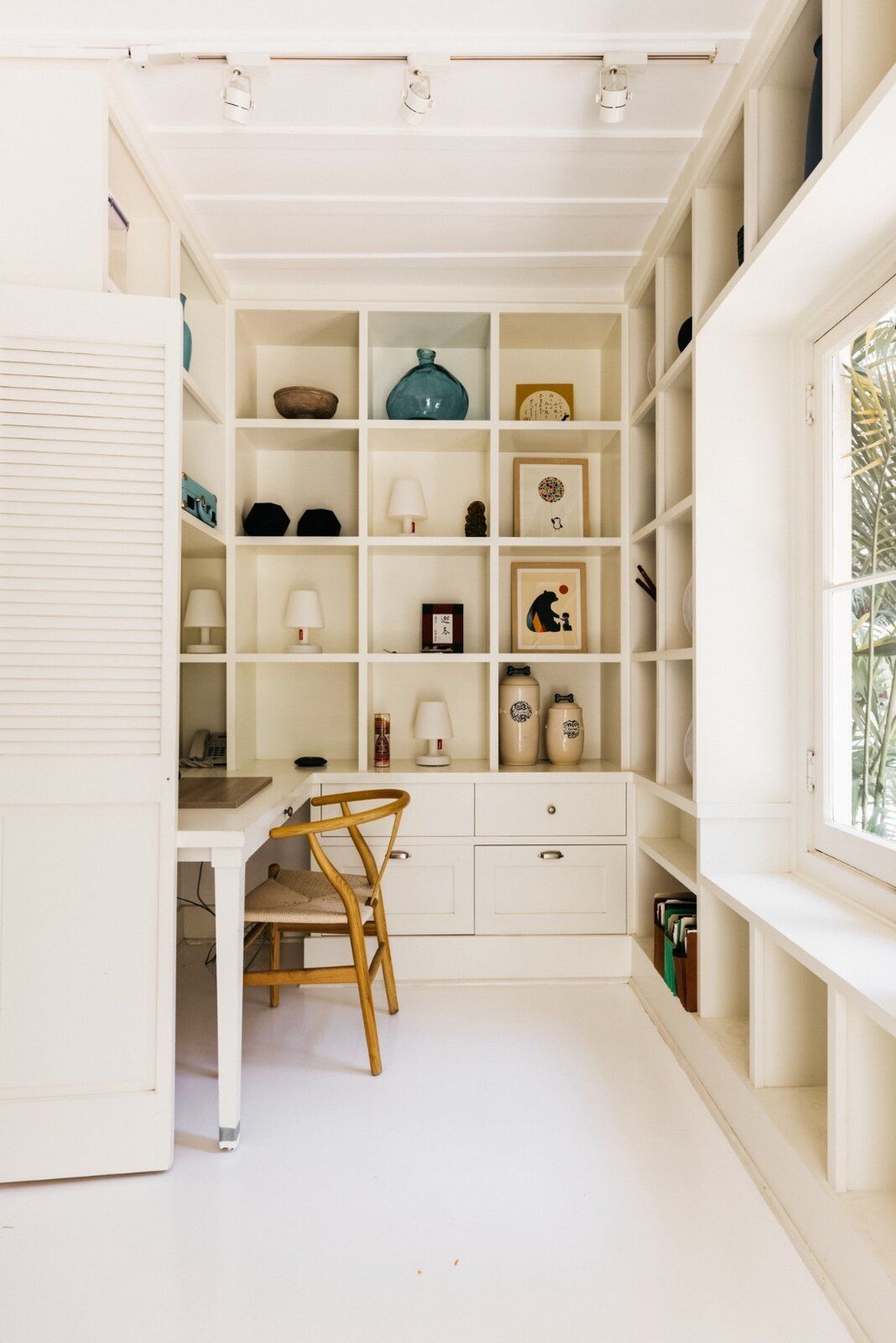
Built-ins are peppered throughout the space.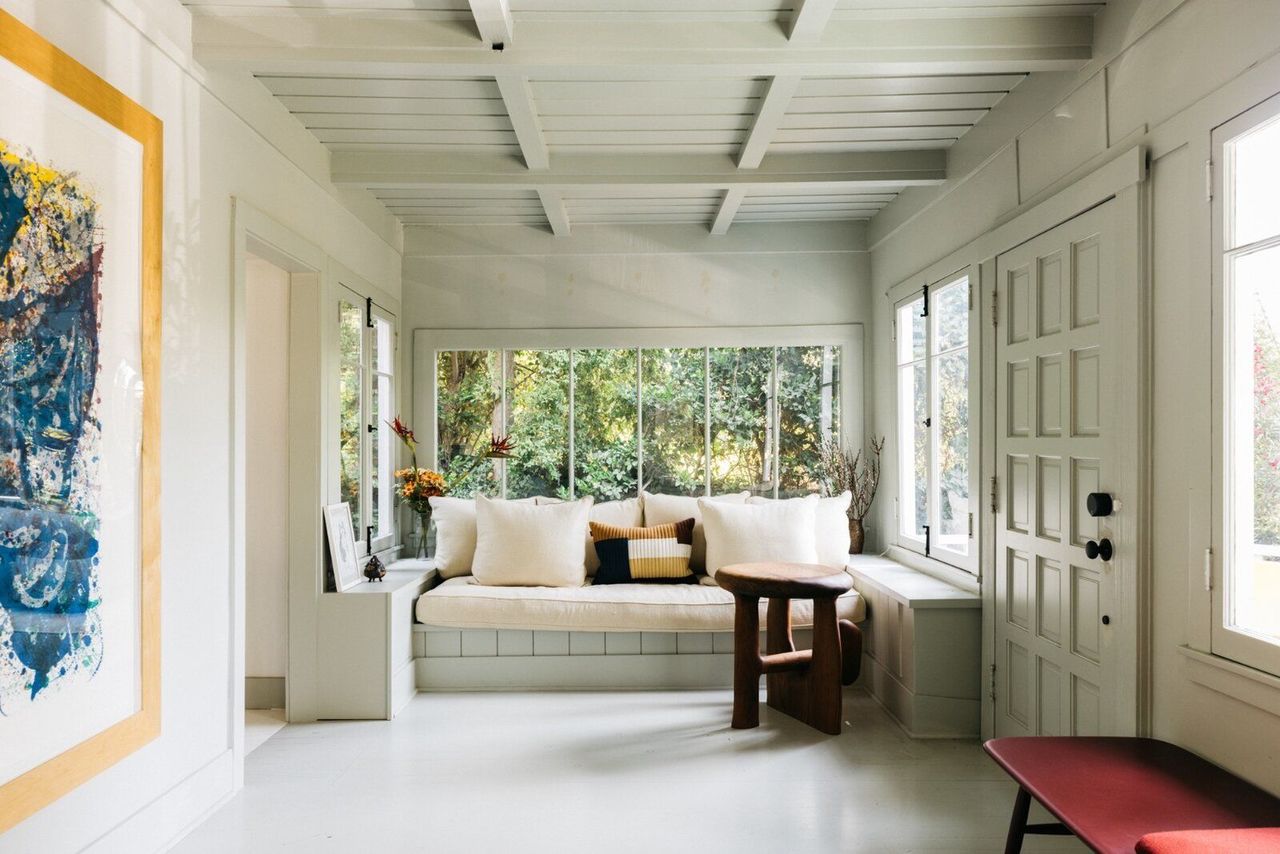
Coffered ceilings maintain the home’s classic character.
With a series of elements, the kitchen carries the laid-back disposition of a beach bungalow: woodblock countertops, open shelving, and a breakfast nook with oatmeal-colored, garnet-striped cushions. A hip ridge skylight provides ample light to a formal dining room, as does a wall of windows and doors that opens onto a garden.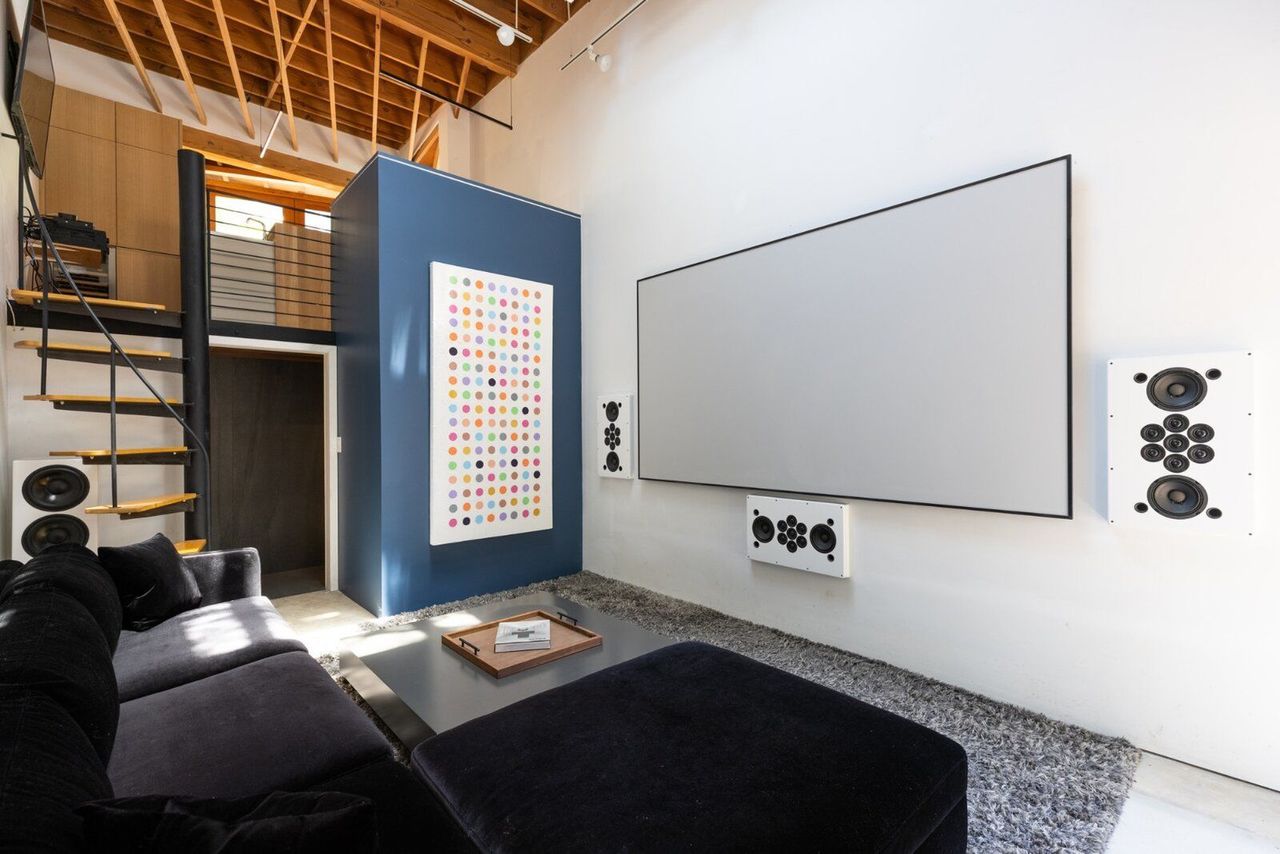
The guest house comes with an abundance of creature comforts including a movie theater.
A third structure on the property, immersed in mature trees and featuring a private deck, provides an idyllic space for a creative studio, an office, or a gym. Along with the guesthouse, a pool, a spa, and an outdoor fireplace, the Craftsman is a truly private oasis. Keep scrolling to see more of the centrally located Hollywood home, now asking $3,100,000.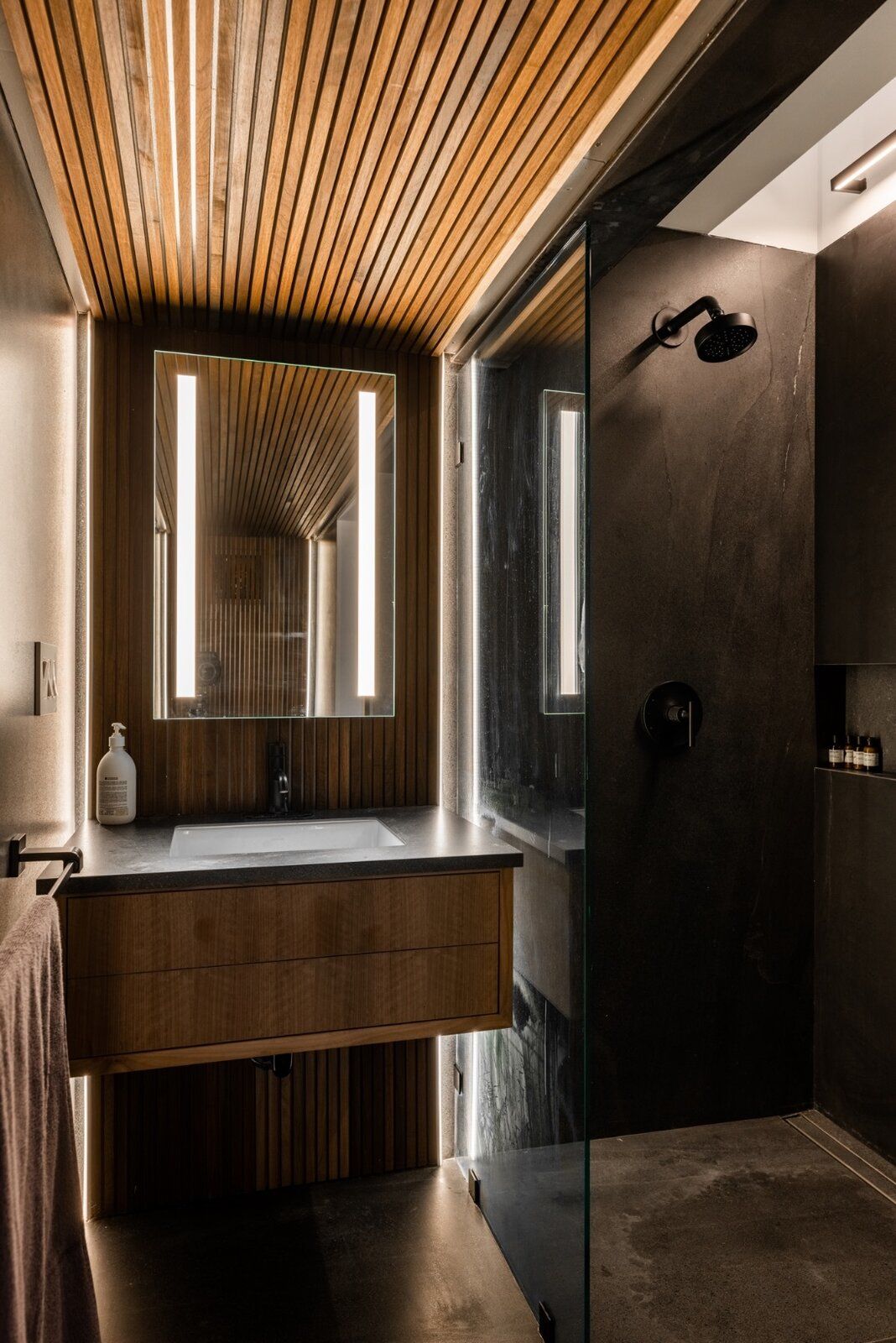
The guest house bathroom carries a moodier tone with dark wood, concrete, and black paint.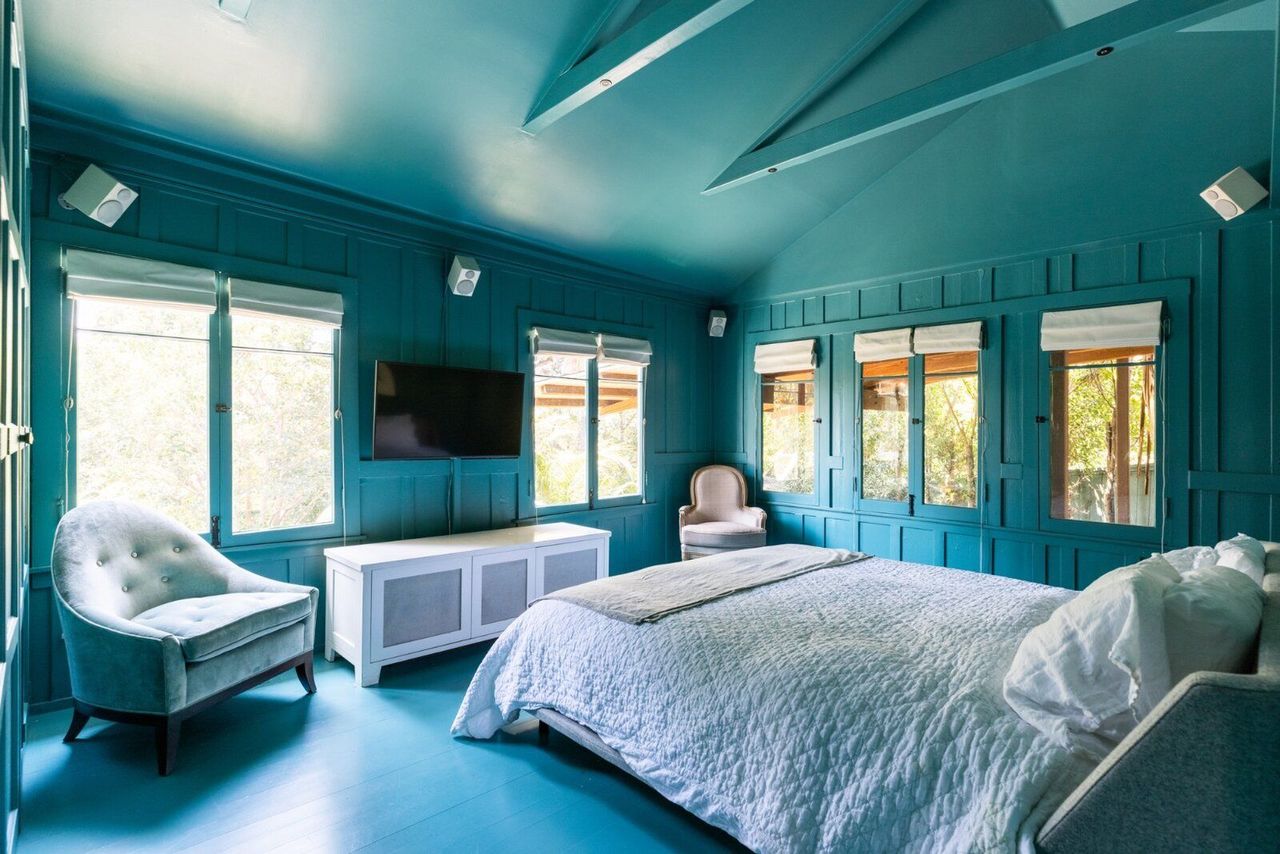
The primary bedroom is swathed floor-to-ceiling in a calming blue shade.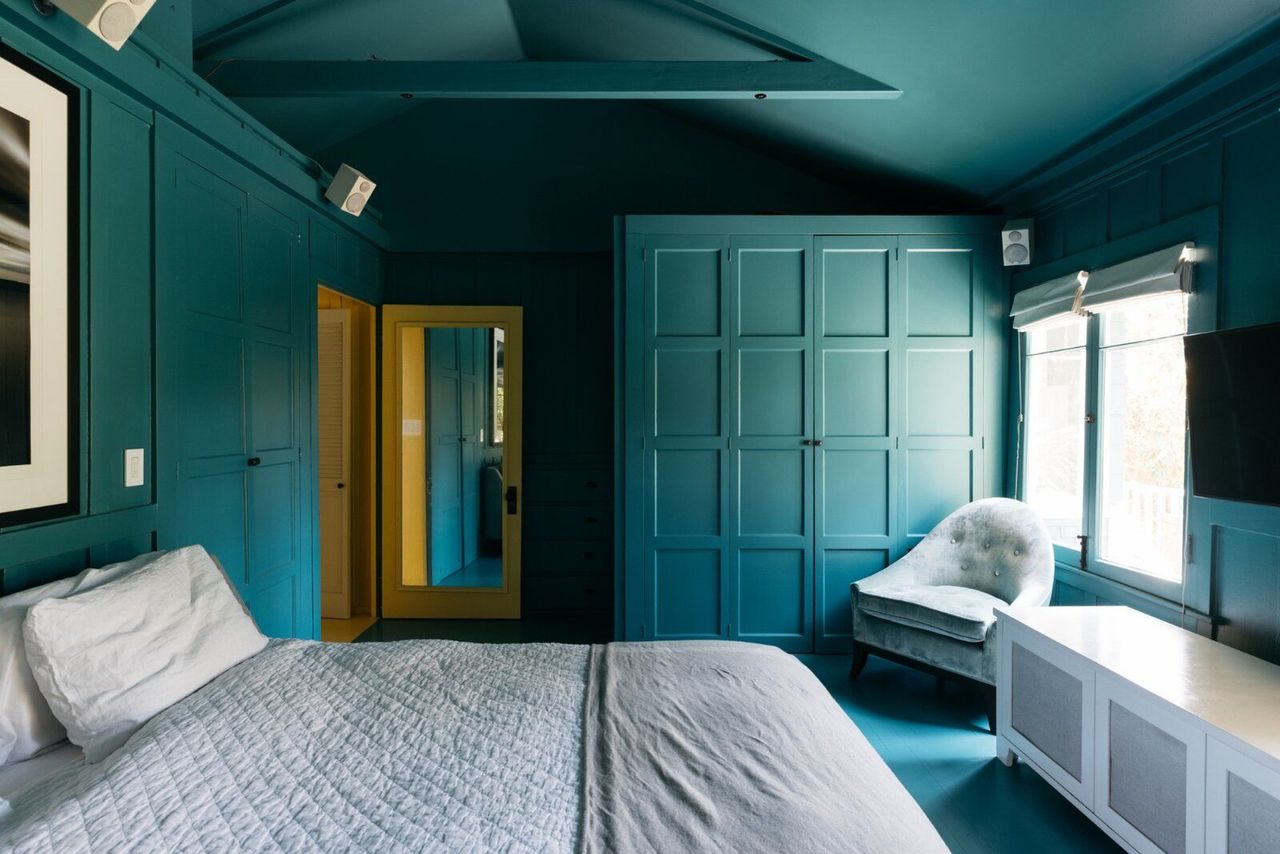
A plethora of geometric forms, including the repeating squares in the ceiling and walls throughout the home, provide an abundance of texture.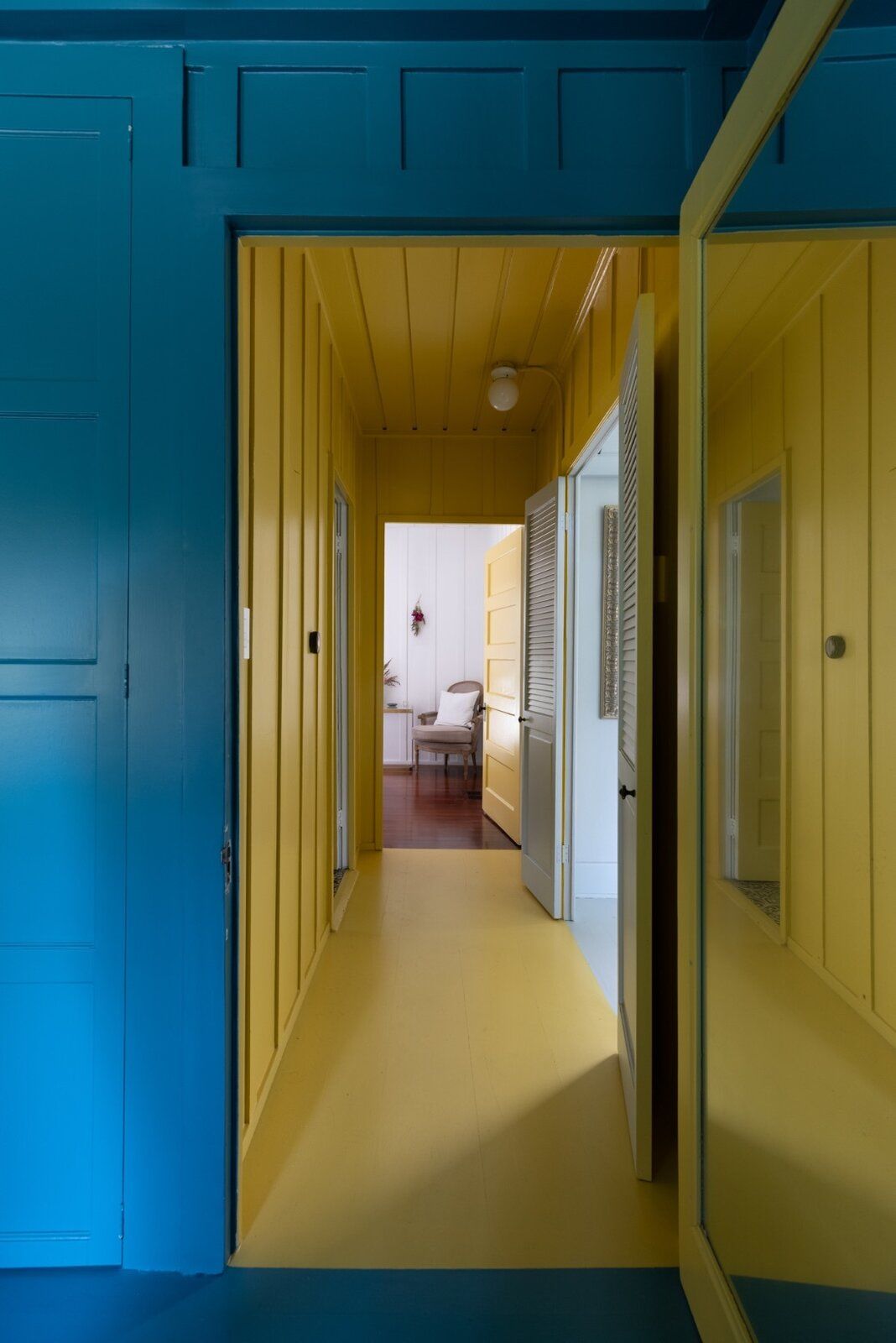
A vivid, canary-yellow hallway connects the bedrooms, bathroom, and living areas.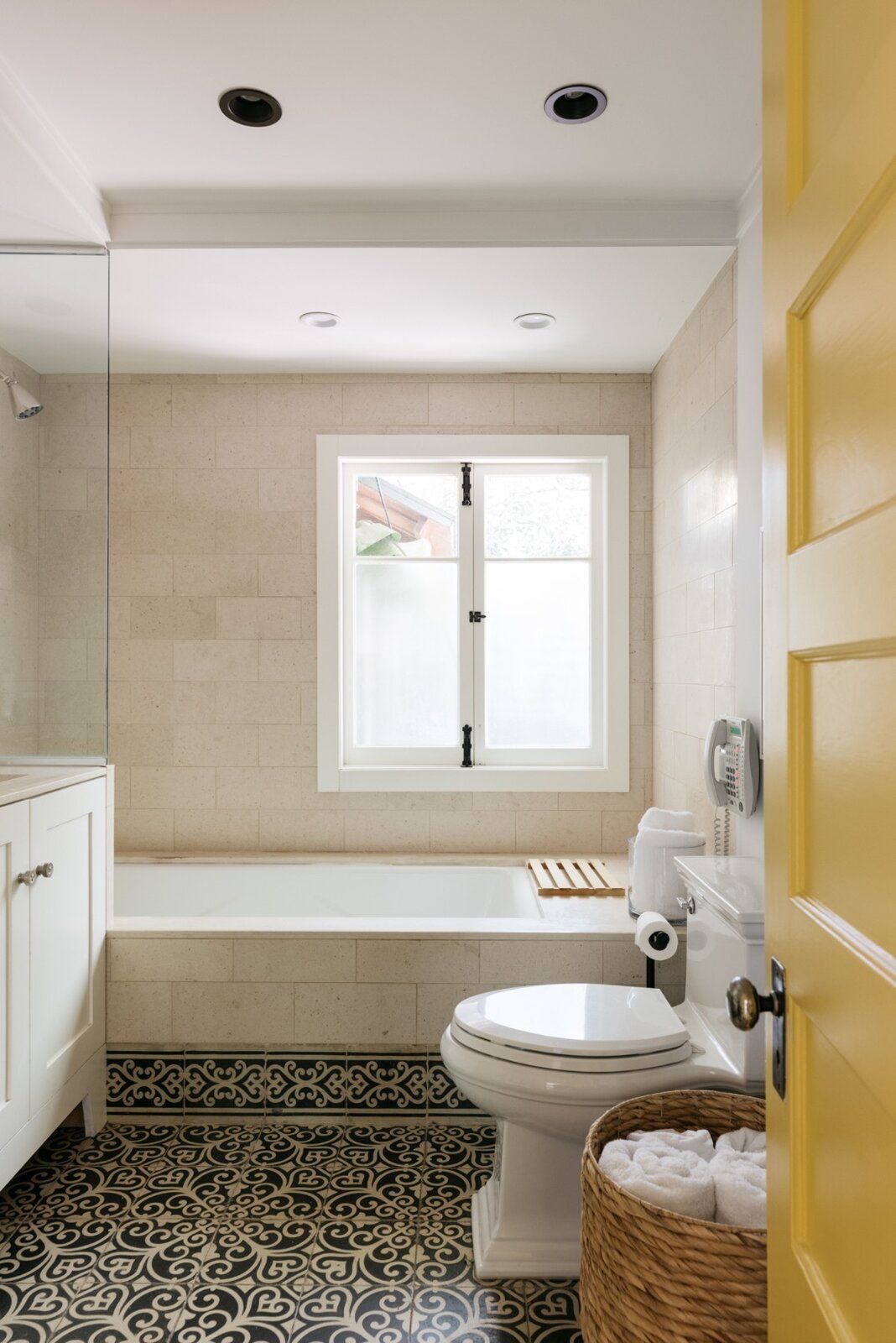
Mediterranean flair emanates from the bathroom with swirling tile under a soaking tub.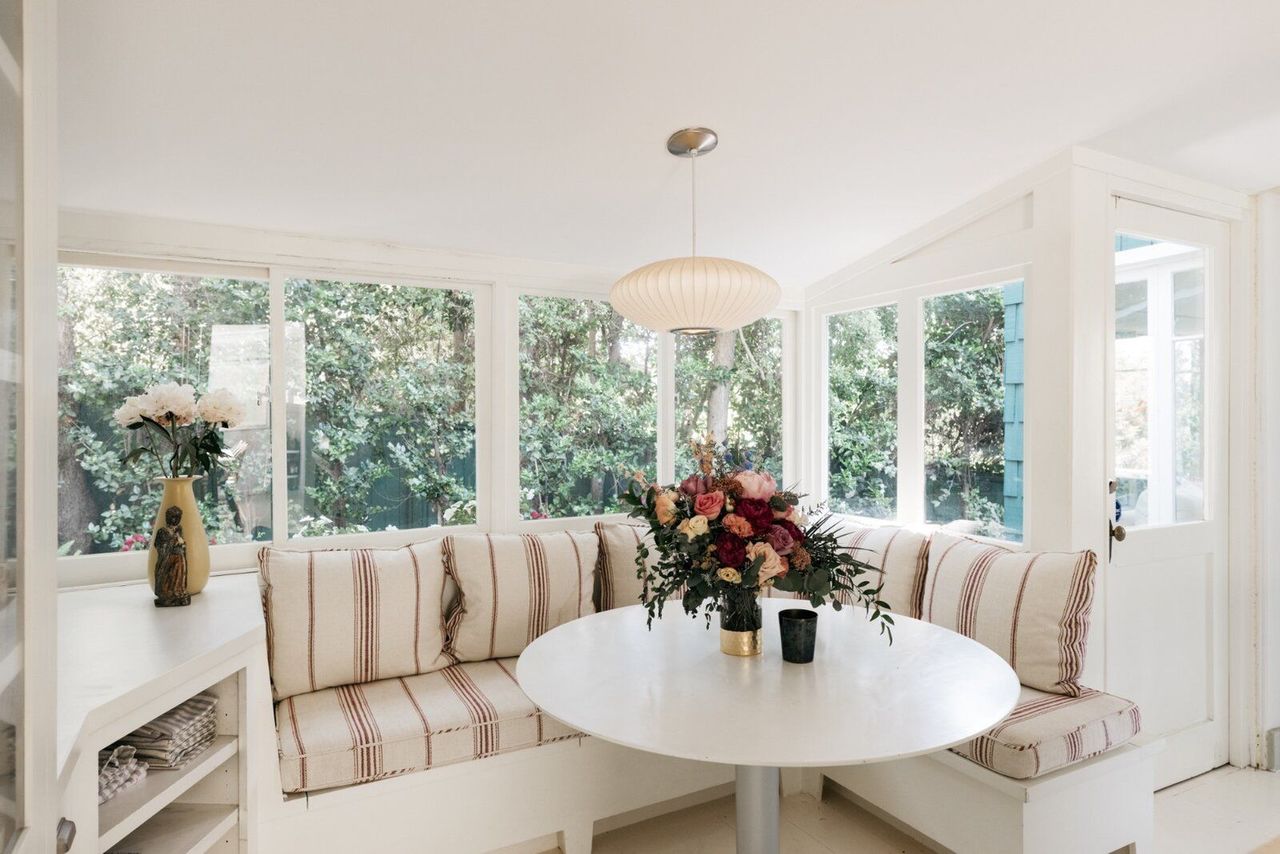
A set of windows wrap around built-in in the kitchen.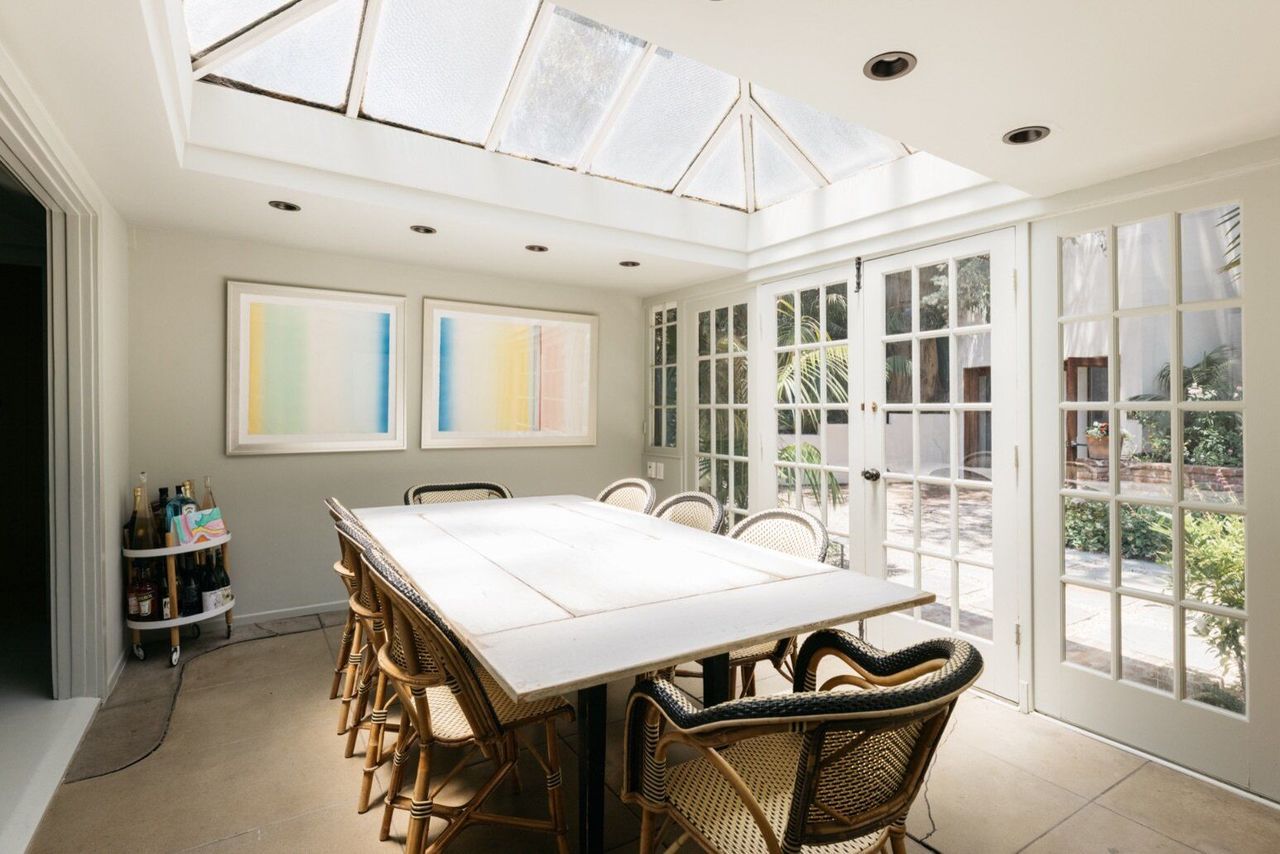
A hip ridge skylight floods the dining area with natural light, as does a wall of windows that open up to the backyard.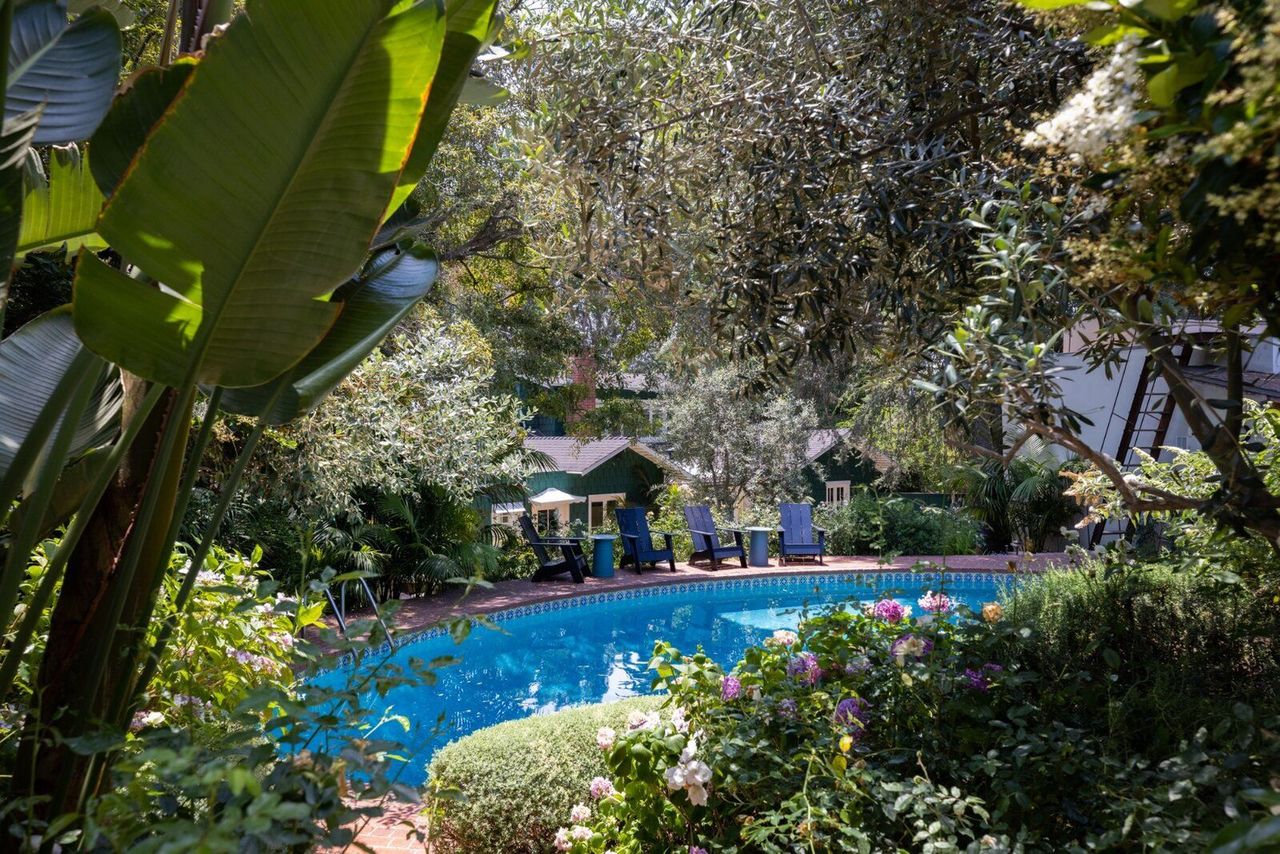
A kidney-shaped pool and circular jacuzzi round out the revamped Craftsman.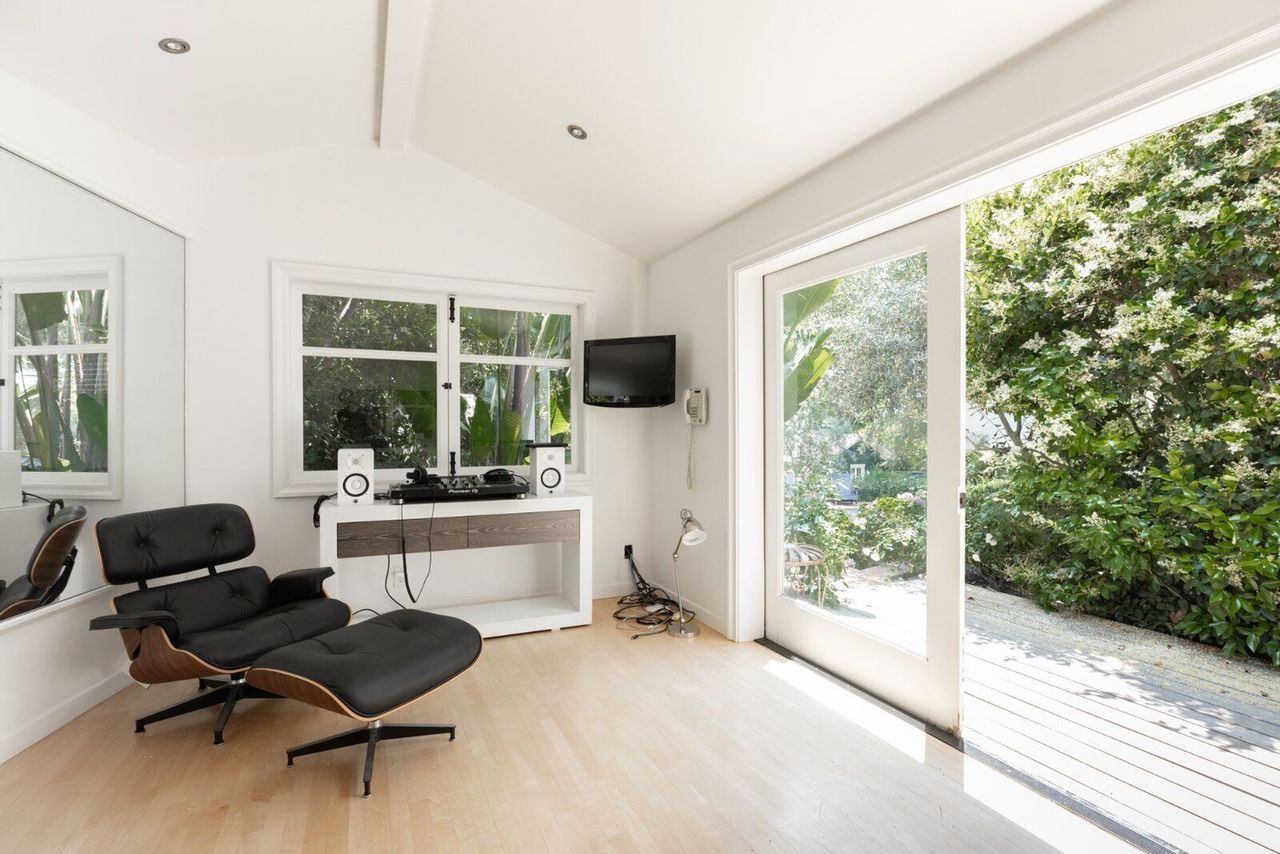
A third structure on the property with a small private deck offers endless options, be it a music studio, yoga, and pilates room, or home office.

Tropical Boho Homes With Beautiful Vignettes & Vistas
Two tropical boho home designs, featuring swimming pools, cozy lighting schemes, interior archways, natural accents, and beautiful decor vignettes.


![A Tranquil Jungle House That Incorporates Japanese Ethos [Video]](https://asean2.ainewslabs.com/images/22/08/b-2ennetkmmnn_t.jpg)









