Perched on a sunny hillside in Los Angeles’s Echo Park neighborhood, this 900-square-foot home just hit the market-and chances are, given its relatively low price tag for the area, the dwelling won’t stay available for long. Built in the early 1900s, the recently restored residence offers a tranquil atmosphere imbued with history and charm, not the least of which is its elevated positioning, sandwiched between local flora. 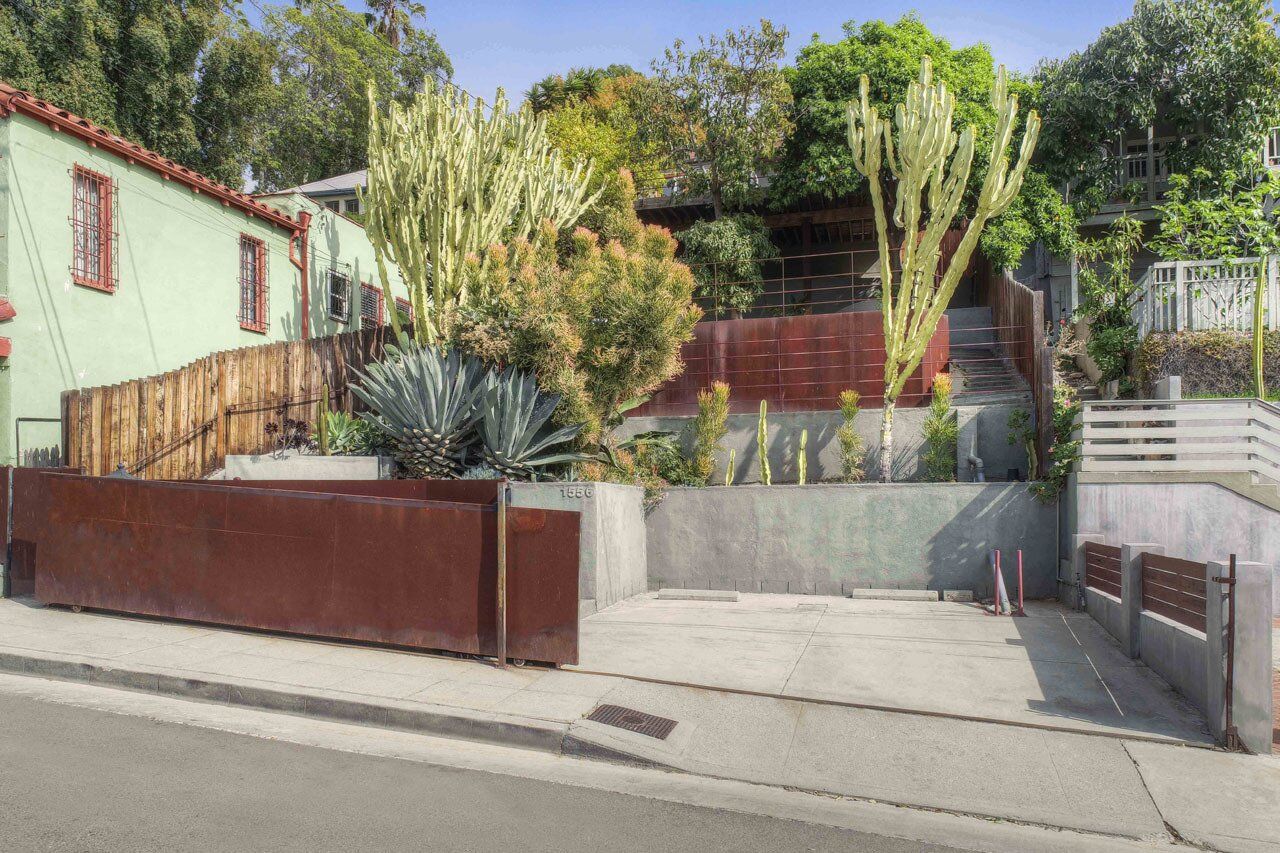
The light-filled bungalow sits on a 4,801-square-foot lot in Los Angeles’s Echo Park neighborhood. Flourishing cacti stretch toward the sky in the front yard, which is positioned above the property’s two private parking spots.
"The previous owner put a lot of design details into the house," states current owner Emily Morishita. "I’ve gotten to tend to the garden and see the cacti flourish-when the giant agave blooms it becomes a Jack and the Beanstalk situation. Once you climb all of the steps [to the home], you are rewarded with both a view and an Echo Park oasis."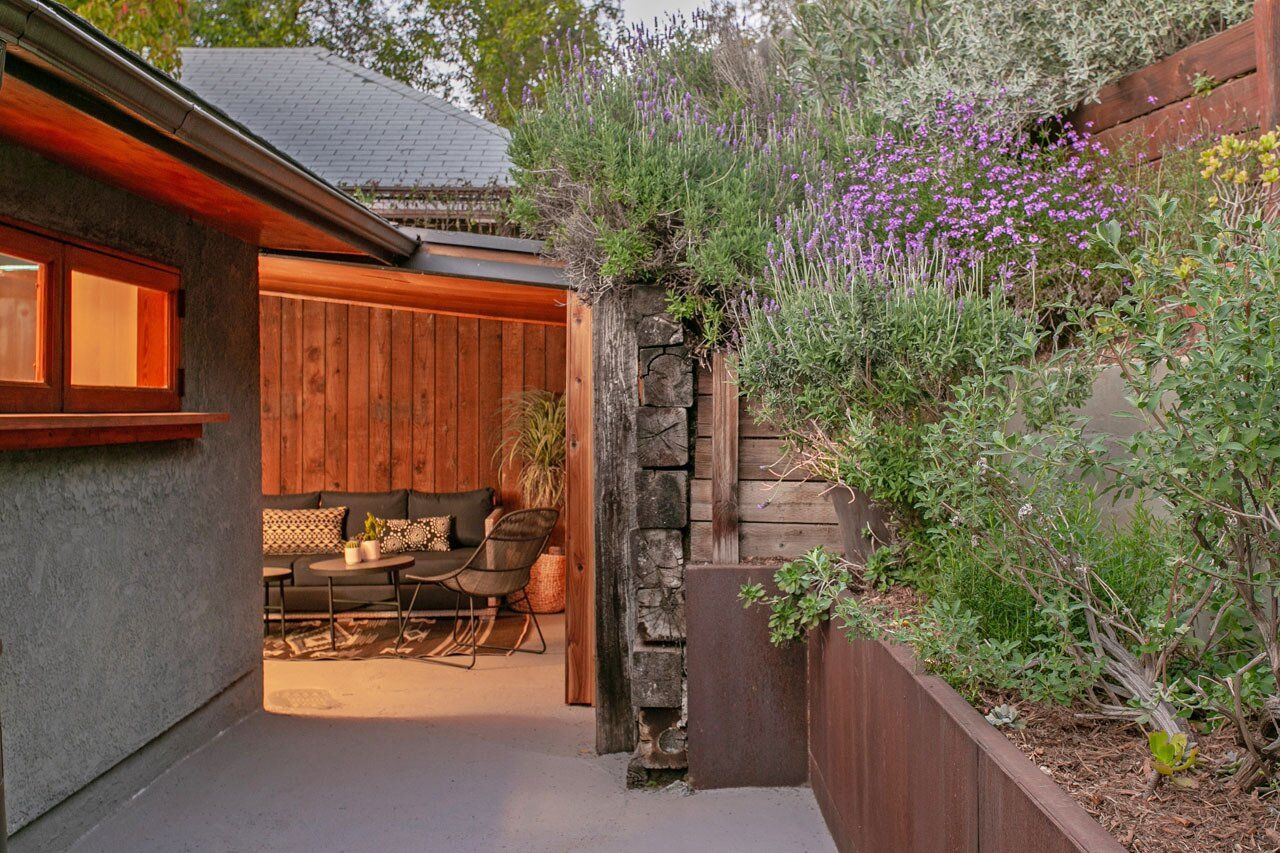
The 900-square-foot home features a number of outdoor gathering areas that are surrounded by local flora and offer impressive L.A. views.
The one-bedroom, one-bathroom bungalow features high ceilings and warm wood floors that facilitate a calm, welcoming air throughout the space. Large glass French doors shower the neutral-painted interior with light and fresh breezes, while also connecting the home’s indoor living areas with the outdoor patio and the elevated deck and garden area.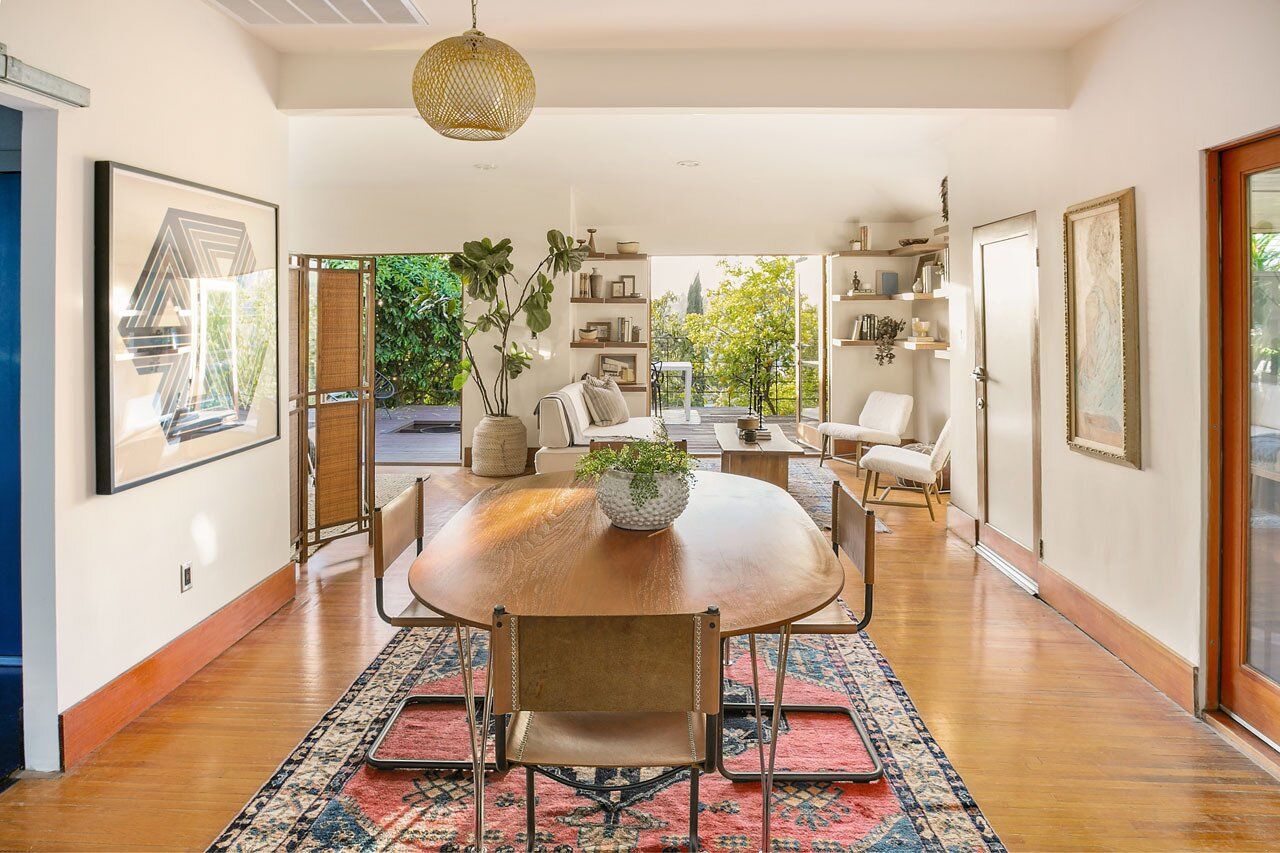
The main dining room and adjacent living area are framed by multiple glass French doors.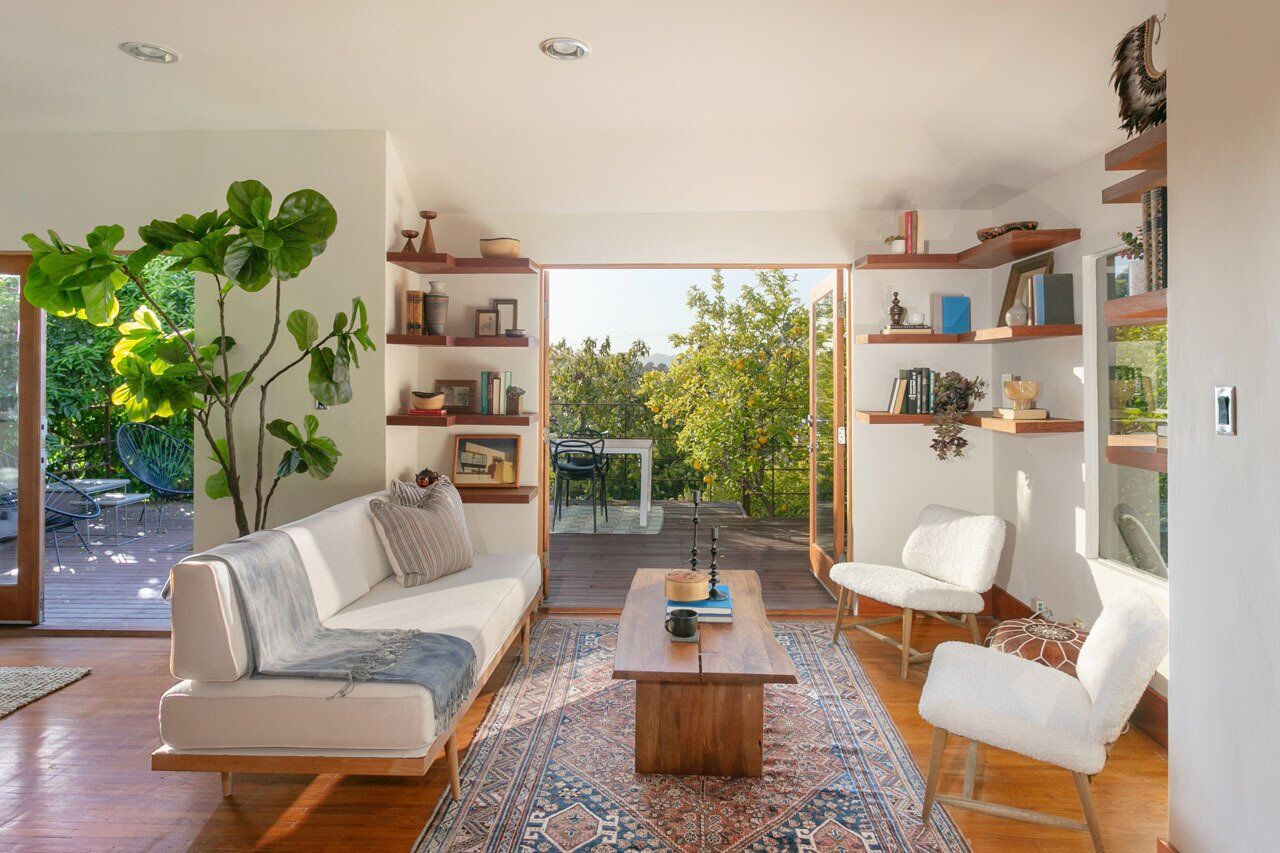
In the living room, open shelving offers plenty of storage and decoration. Wood-framed glass doors provide direct access to the adjacent terrace, which allows for a seamless transition between the indoor and outdoor spaces.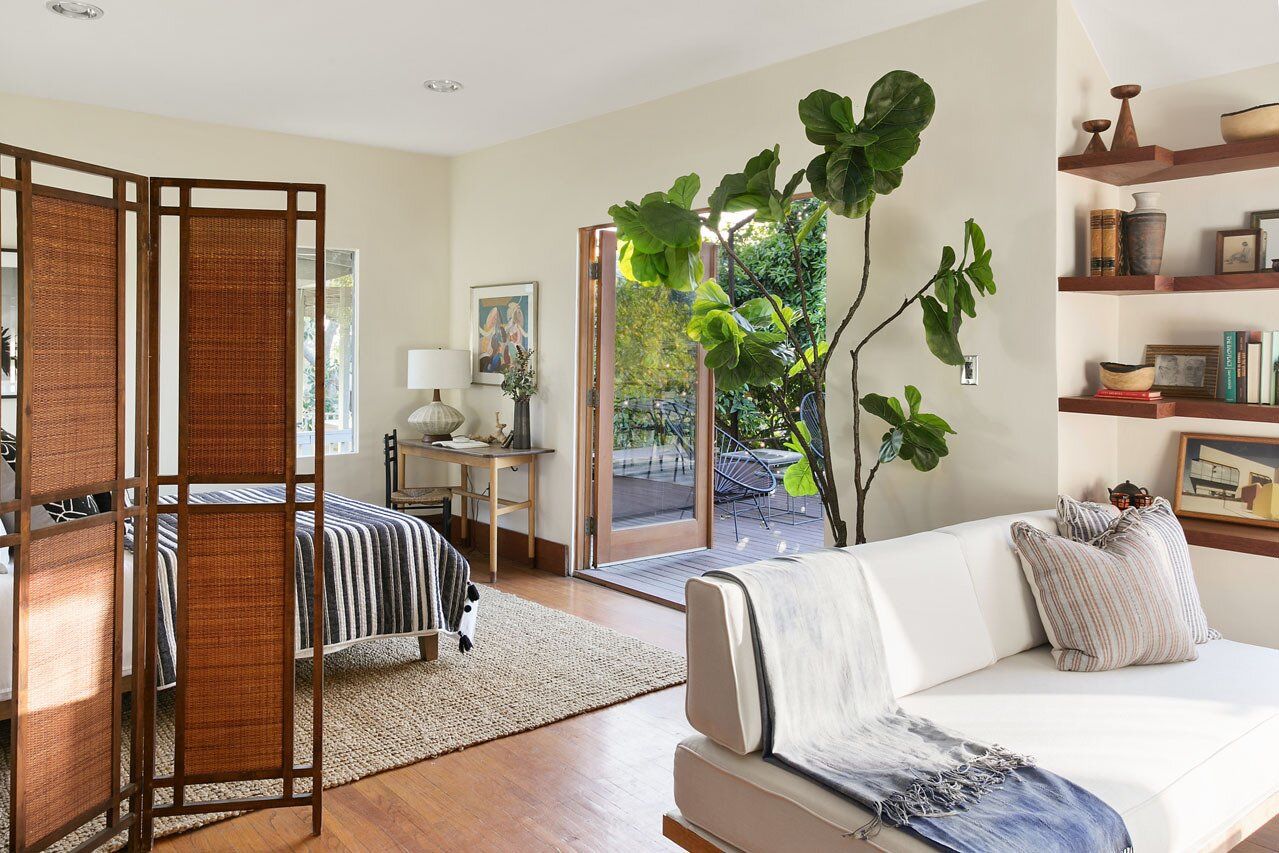
While the bungalow technically only has one bedroom, the space next to the living room-which also has outdoor access-can be used as another sleeping area, as well as an office or gym.
As part of a recent renovation, several areas of the bright and airy home were revamped, including the kitchen, which features all-new stainless steel appliances, butcher block countertops, and a strategically placed skylight. Another skylight can be found in the bathroom, which is fitted with Heath ceramic tiles and an oversized soaking tub.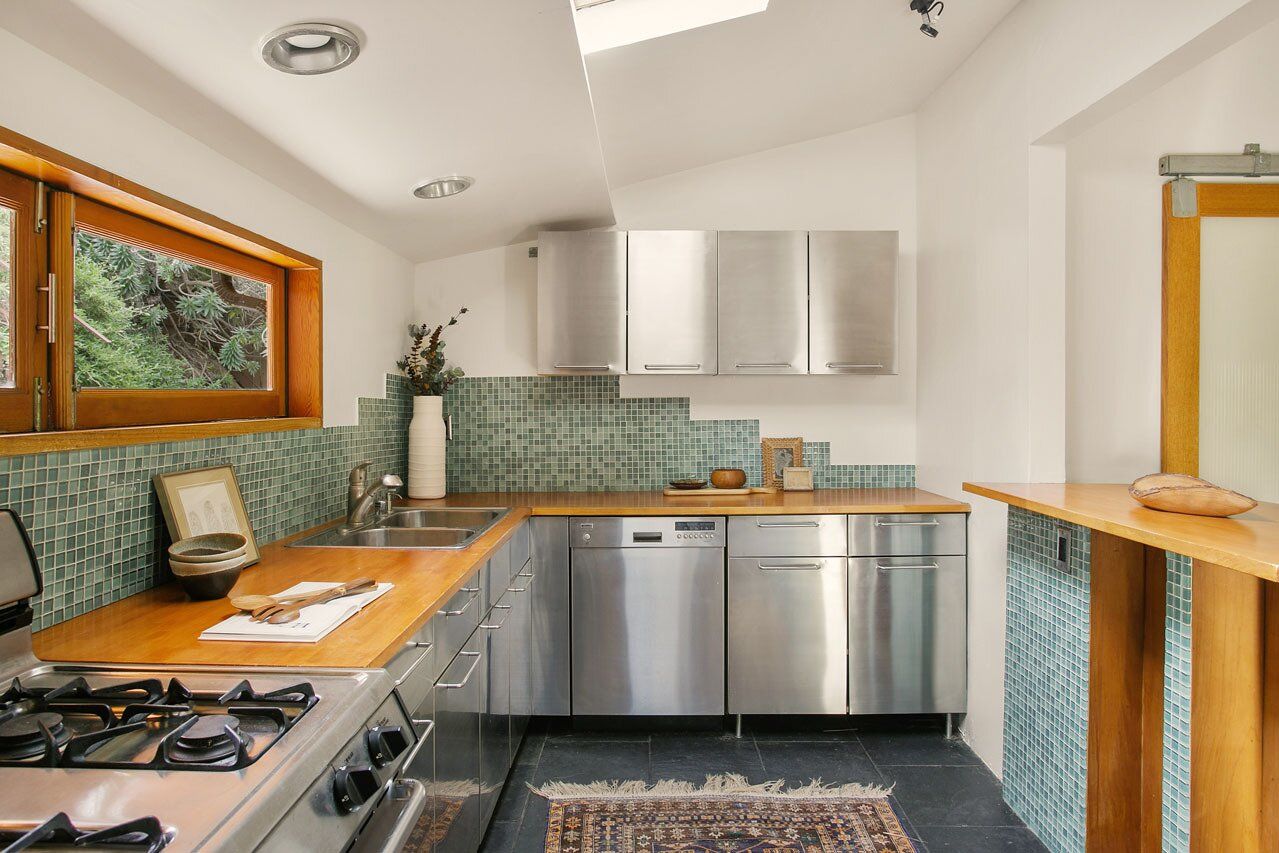
Green-hued tiles add a subtle pop of color in the kitchen while contrasting the wood accents, stainless steel appliances, and dark stone floors.
"This house is a special place," Emily states. "[It] invites a lot of good memories and is meant to be shared with people. There have been many dance parties on the original floorboards and conversations around the fire pit."
In addition to the spacious terrace located off the living room (which includes the aforementioned fire pit), the bungalow also features a Zen-inspired covered patio and an elevated deck in the backyard. But while the home certainly celebrates communal spaces and harnesses the joys of indoor/outdoor living, it also embraces the need for privacy. This is evidenced through its fenced-in exterior, as well as other slightly less noticeable design details: "Be aware that if you’re in the bathroom, the mirror is positioned so that people on the top deck can’t see you through the skylight," Emily jokes. 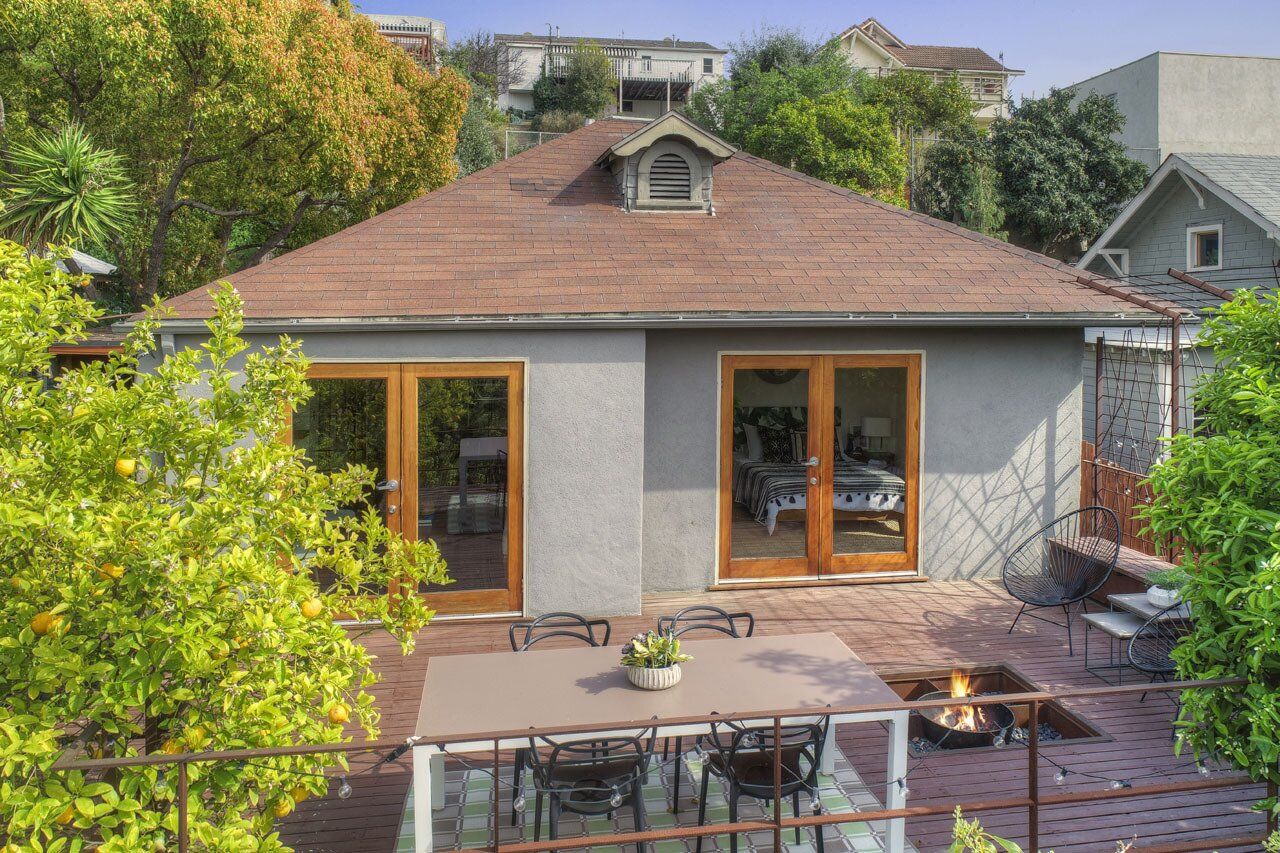
The deck offers an idyllic setting for outdoor gatherings complete with a dining area and fire pit.
Last sold in 2006 for $685,000, this peaceful Echo Park home is now back on the market, this time seeking $895,000. Scroll ahead to see more. 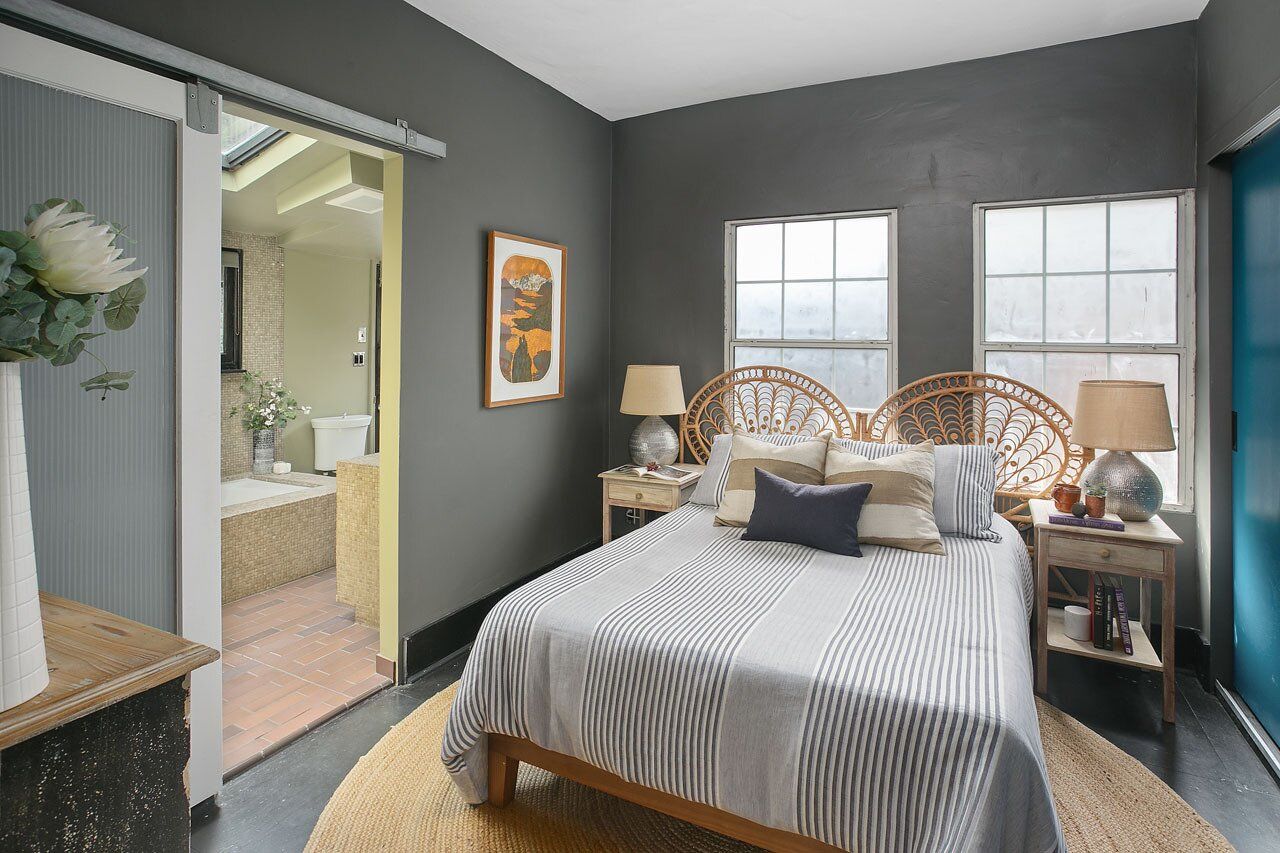
The main bedroom features dark-gray walls and warm-toned furniture and art.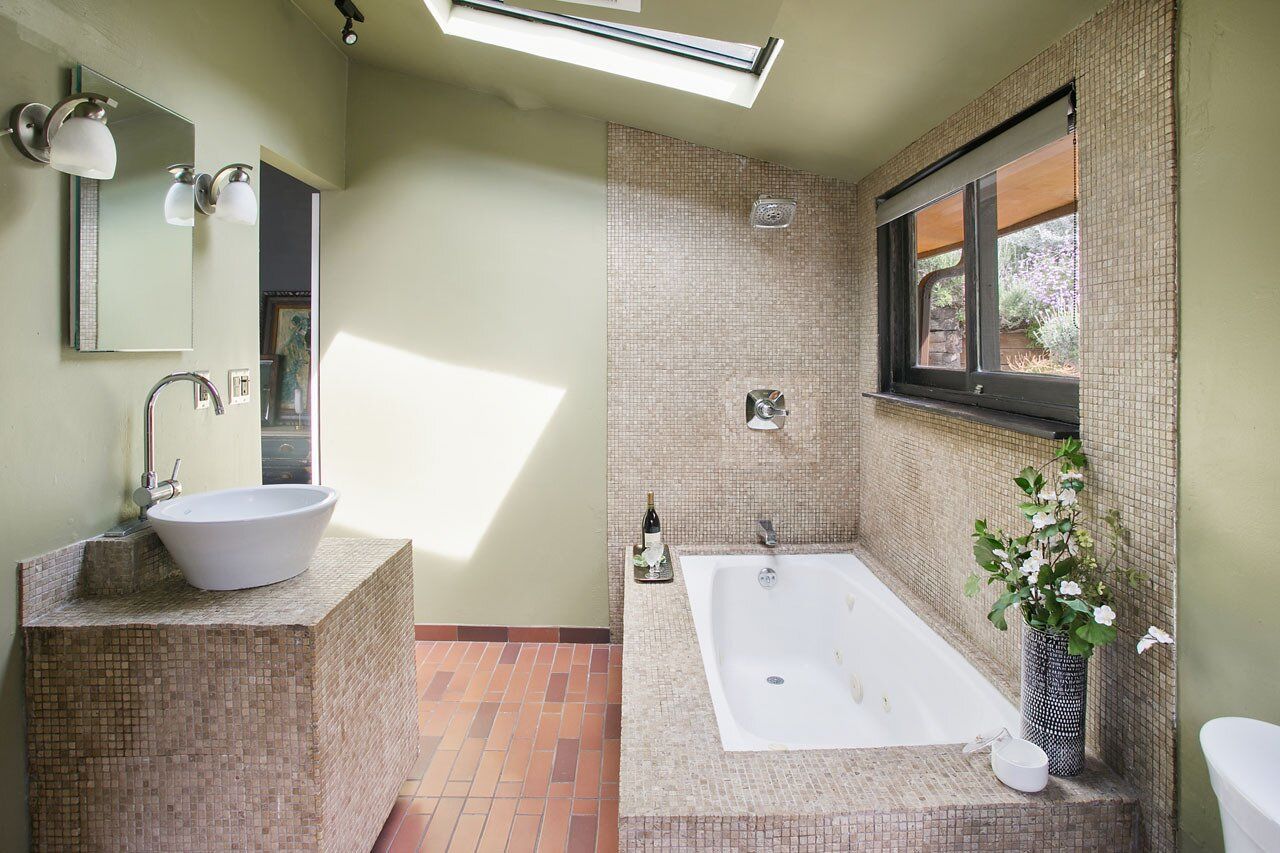
Exposed brick floors in the bathroom complement the ceramic tiles and pale-green walls. 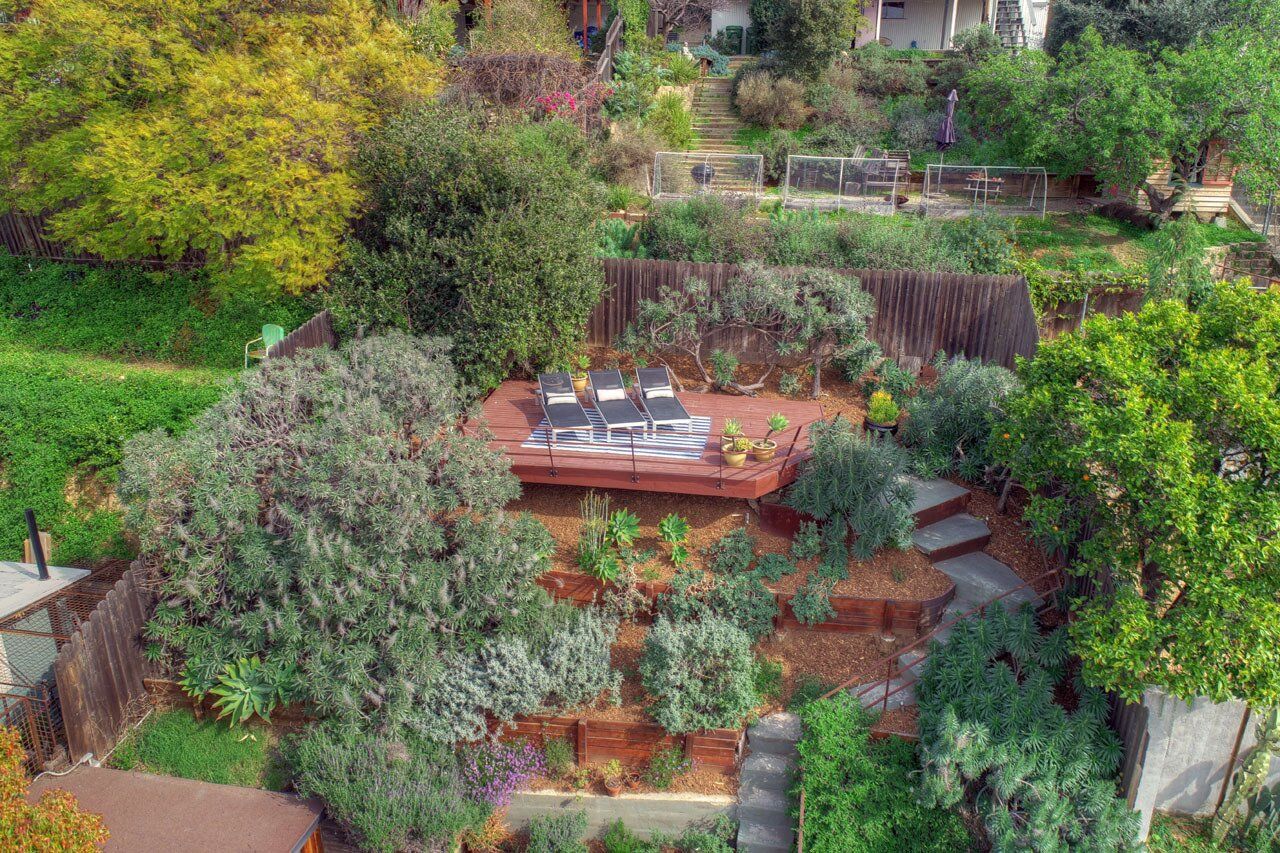
Winding cement stairs in the backyard lead to an elevated deck that is surrounded by verdant plantings including citrus and avocado trees.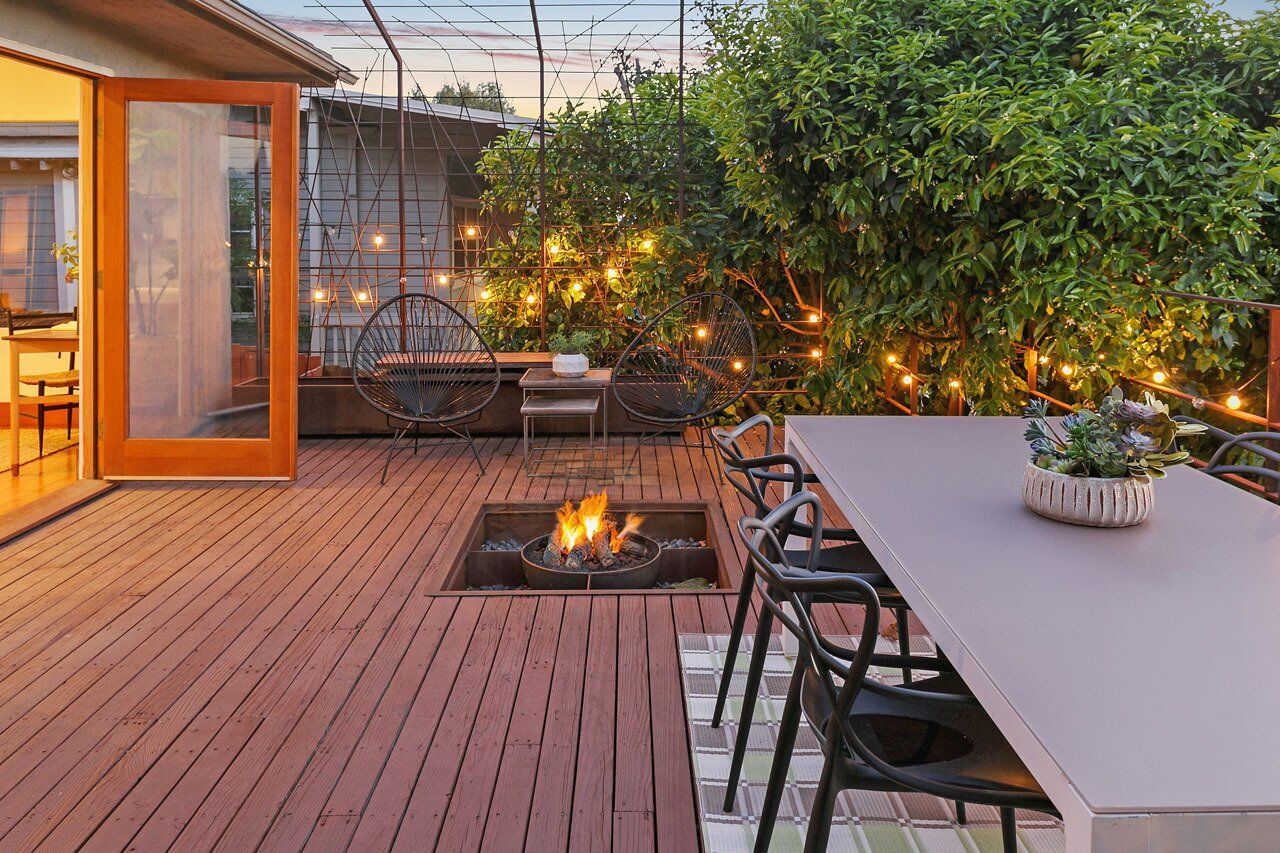
Edison lights are strung across the terrace’s railing to help illuminate the space after sundown.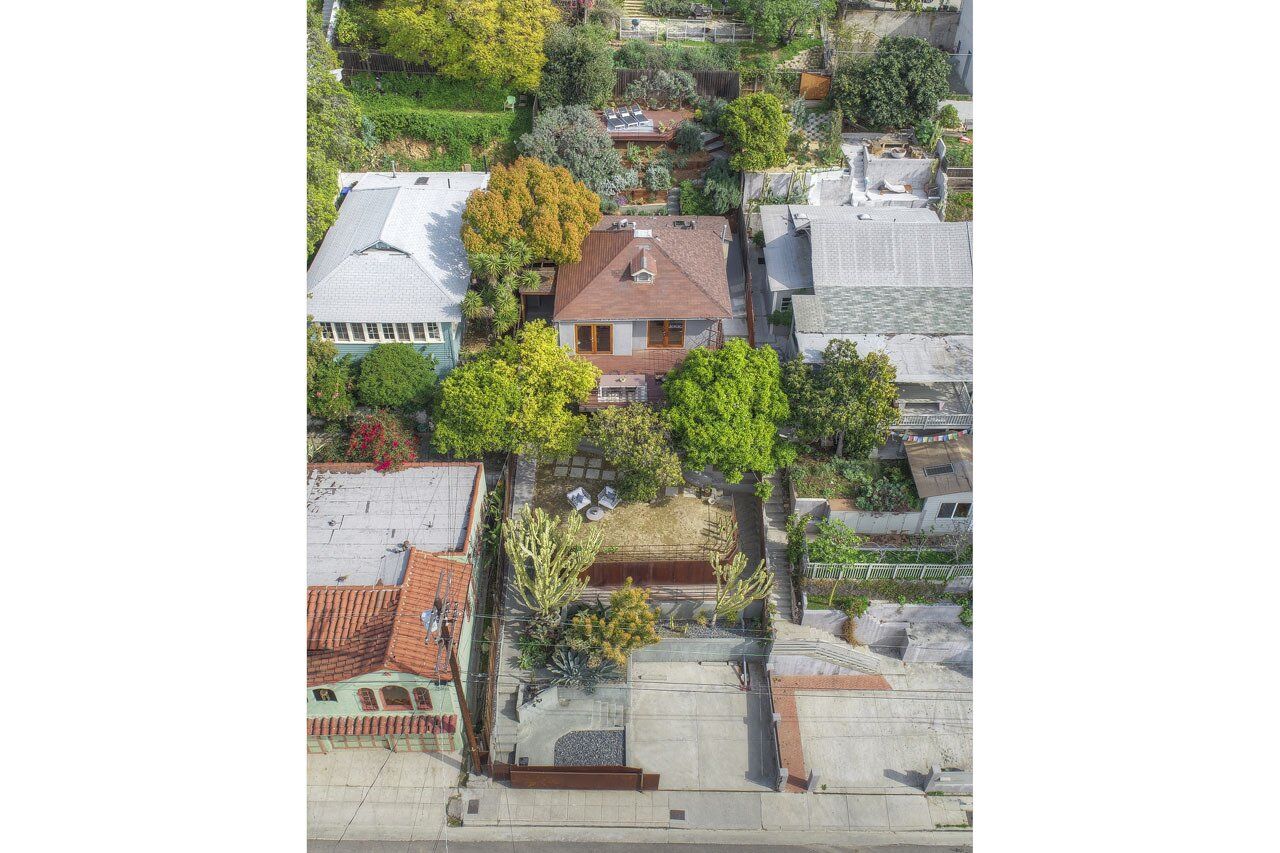
An aerial view of the home showcases its spacious hillside lot, which is sprinkled with outdoor living areas.

Tropical Boho Homes With Beautiful Vignettes & Vistas
Two tropical boho home designs, featuring swimming pools, cozy lighting schemes, interior archways, natural accents, and beautiful decor vignettes.


![A Tranquil Jungle House That Incorporates Japanese Ethos [Video]](https://asean2.ainewslabs.com/images/22/08/b-2ennetkmmnn_t.jpg)









