As if anyone needed convincing that California is an amazing place to live, this Malibu home has some invaluable lessons on mastering the art of open-plan living. The chateau-style residence is located on the most exclusive street in Pointe Dume, but what we like the most about this luxurious home is its air of graceful ease, as though it really were on a remote hilltop in southern France.
It has five bedrooms and seven bathrooms, but somehow feels like one airy, cohesive space. Here are the top tips we're borrowing from this Malibu home for achieving a nonchalant open-plan look.
1. Announce the design intention with the hallway
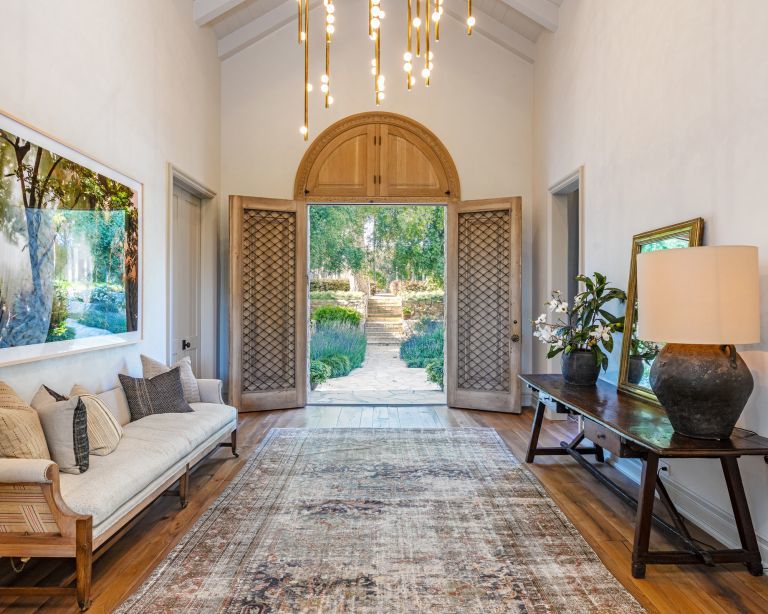
Hallways should be treated as very much continuous with the rest of the house if you're going for an open-plan vibe. This entrance instantly announces to a guest that this is a luxurious yet relaxed abode.
'Sit anywhere you like', it says, 'and stay however long you want in whichever room: there's no rush.' Instead of limiting the hallway furniture to just an occasional table, a vintage-style settee creates a space that is more connected to the living spaces that lie beyond.
2. Play with mellow neutrals for easy continuity
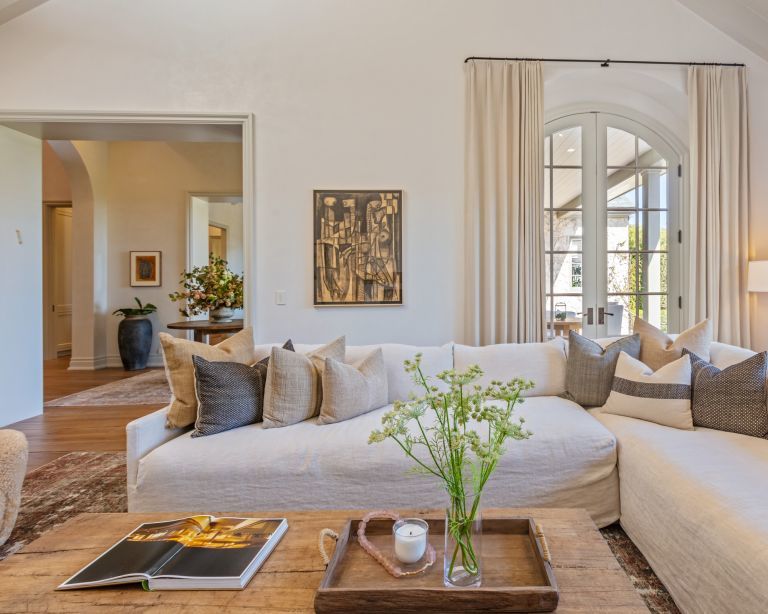
It's very easy to choose between an open-plan feel and a style where the rooms are more separate from one another. Bright, distinct color schemes and individualized decorative accents will create a more enclosed look for each room.
In this home, on the other hand, the use of warm neutrals throughout creates a sensation of infinite space stretching between the architectural arches. An exquisitely designed space like this one doesn't necessarily need much color to appreciate its beauty.
3. Between windows and doors, doors always win
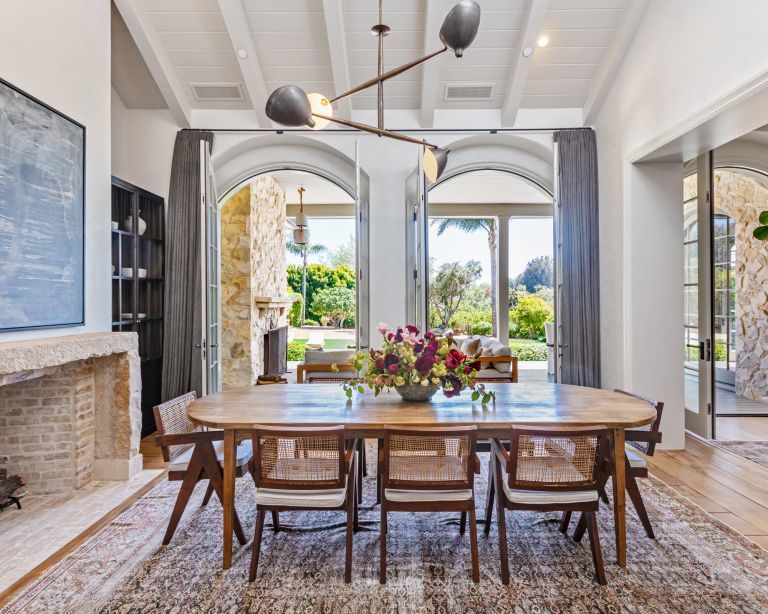
If the height of your space permits it, French doors always work better in an open-plan layout than windows, visually opening up the rooms and creating attractive vistas to the outdoor areas.
Don't underestimate the powerful effect of all that natural light, either! In the Malibu home, the fact that the doors echo the rounded shapes of the indoor arches creates even more of a cohesive look.
4. Don't hold back on luxurious kitchen materials
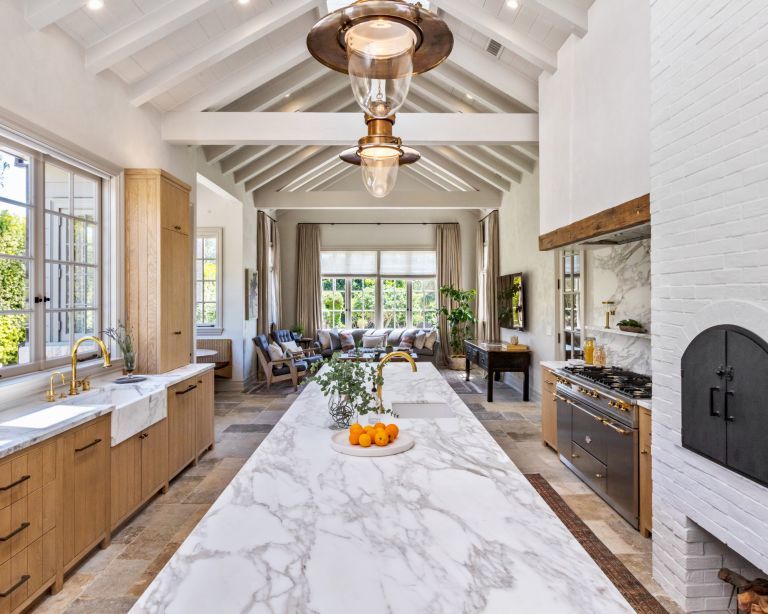
There is nowhere for a kitchen to hide in an open-plan space – you'll likely see it from multiple points in the living room/lounge, so it has to pull its weight, design-wise, alongside all the other spaces encompassed within the same floor space. And this kitchen really delivers: its reclaimed limestone worktops create natural focal points and lend a more modern feel to the rustic style throughout.
5. Create spaces for conversation
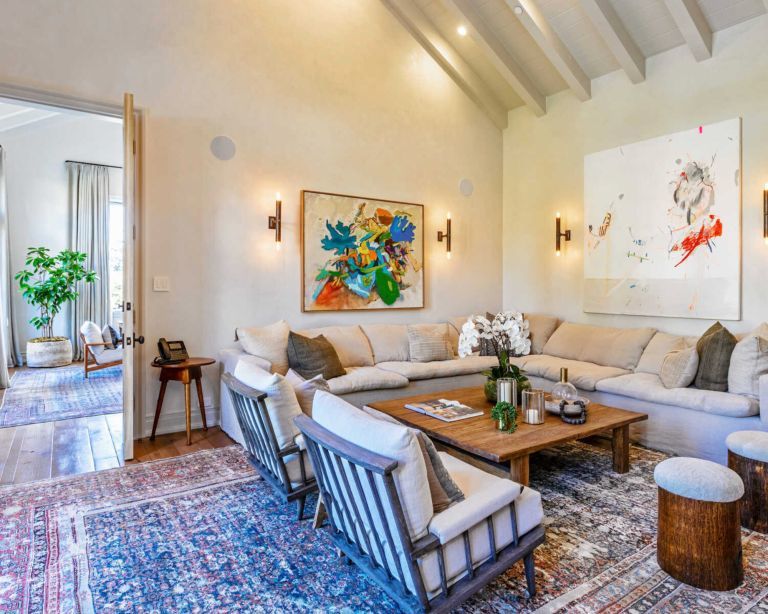
Finally, we're back to the idea of the intent behind styling a home as open plan. Open-plan living is all about an easy-going way of life, a conversation that spontaneously starts in one place and continues in another. This home fully accommodates this sociable lifestyle, by creating inviting conversational nooks throughout the house. And the colorful wall art can easily provide a conversation starting point.



![A Tranquil Jungle House That Incorporates Japanese Ethos [Video]](https://asean2.ainewslabs.com/images/22/08/b-2ennetkmmnn_t.jpg)









