Like many other historical homes in the area, Gable House had an extension at the back that housed the master bedroom, kitchen, and dining room. 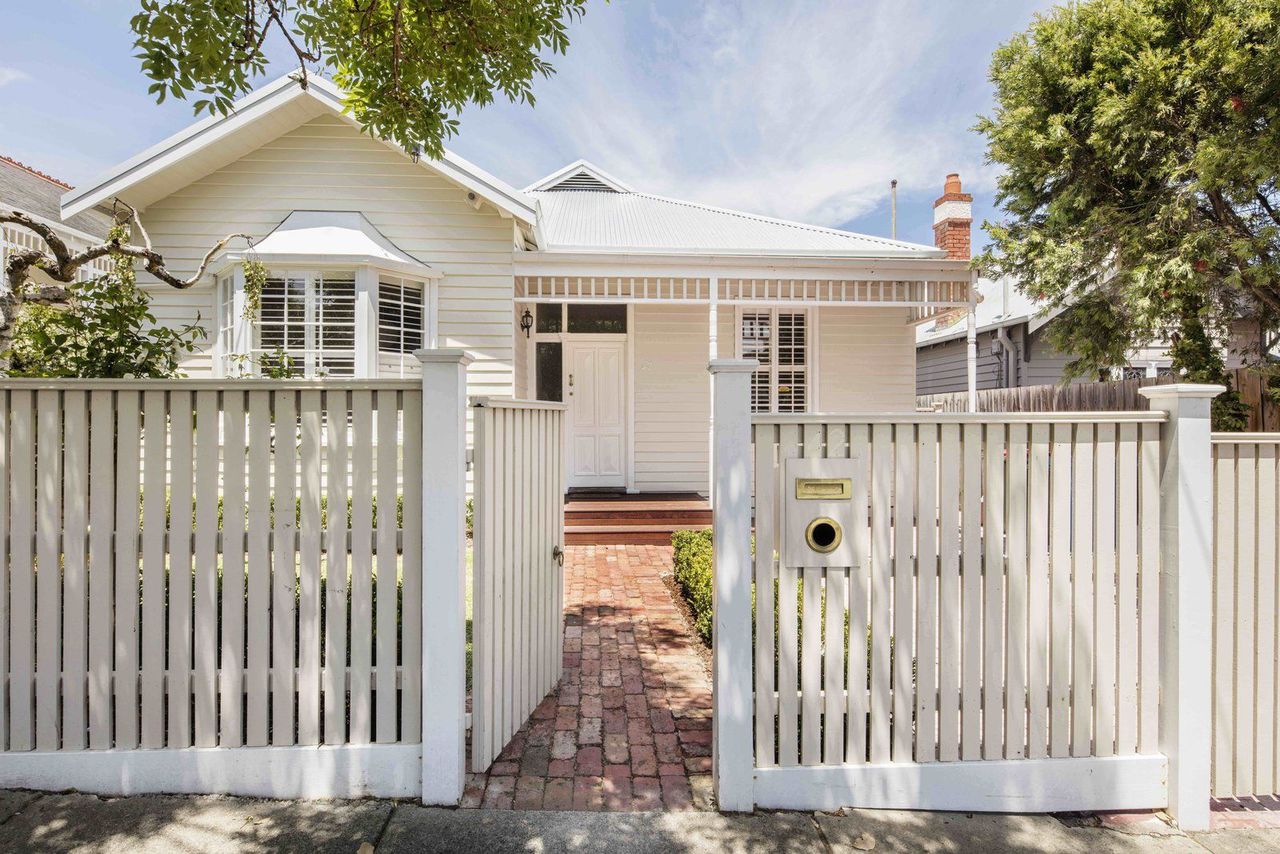
The owners were happy with the home's size (2,229 square feet) but wanted to better utilize the space. So, they hired Sheri Haby Architects to help them achieve their goal. 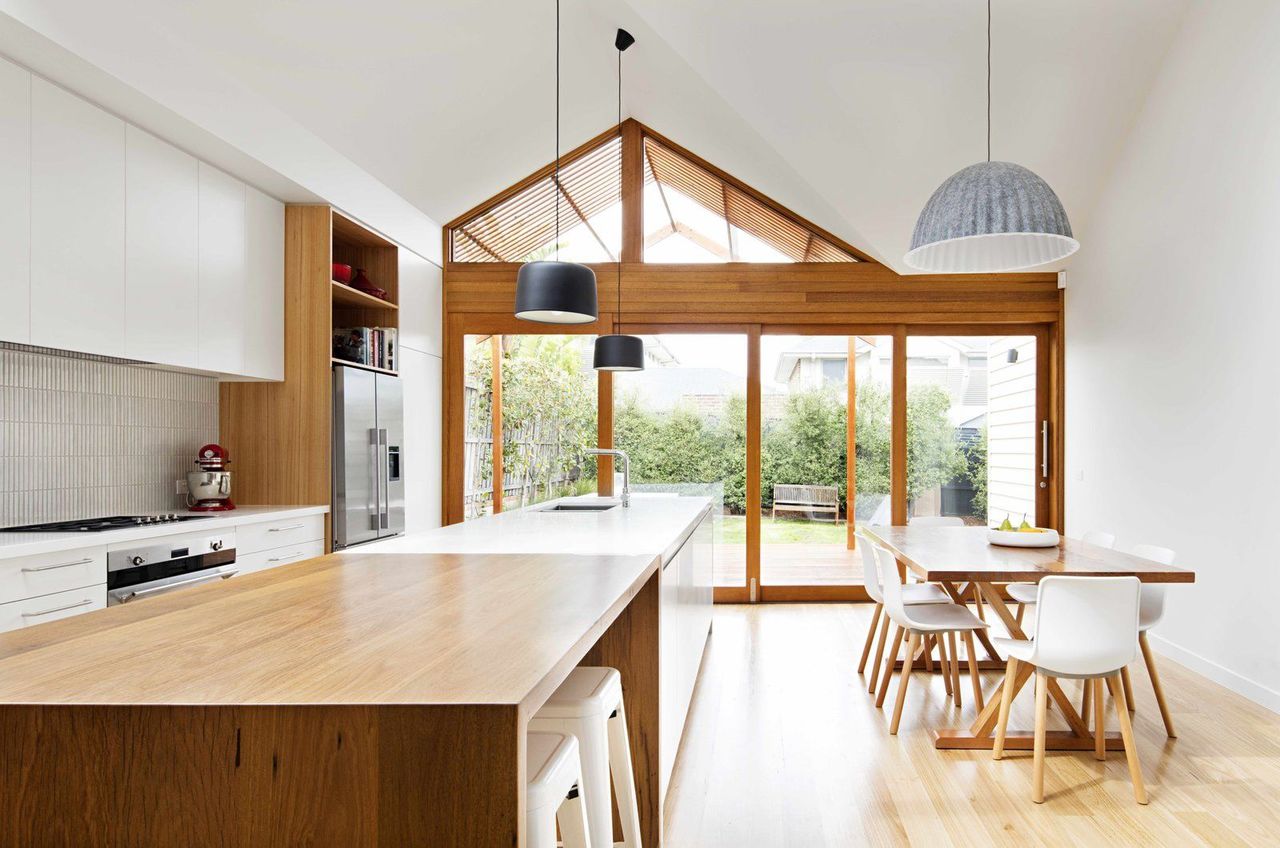
With a 5,285-square-foot plot, the owners hoped to retain as much of the outdoor space as possible. 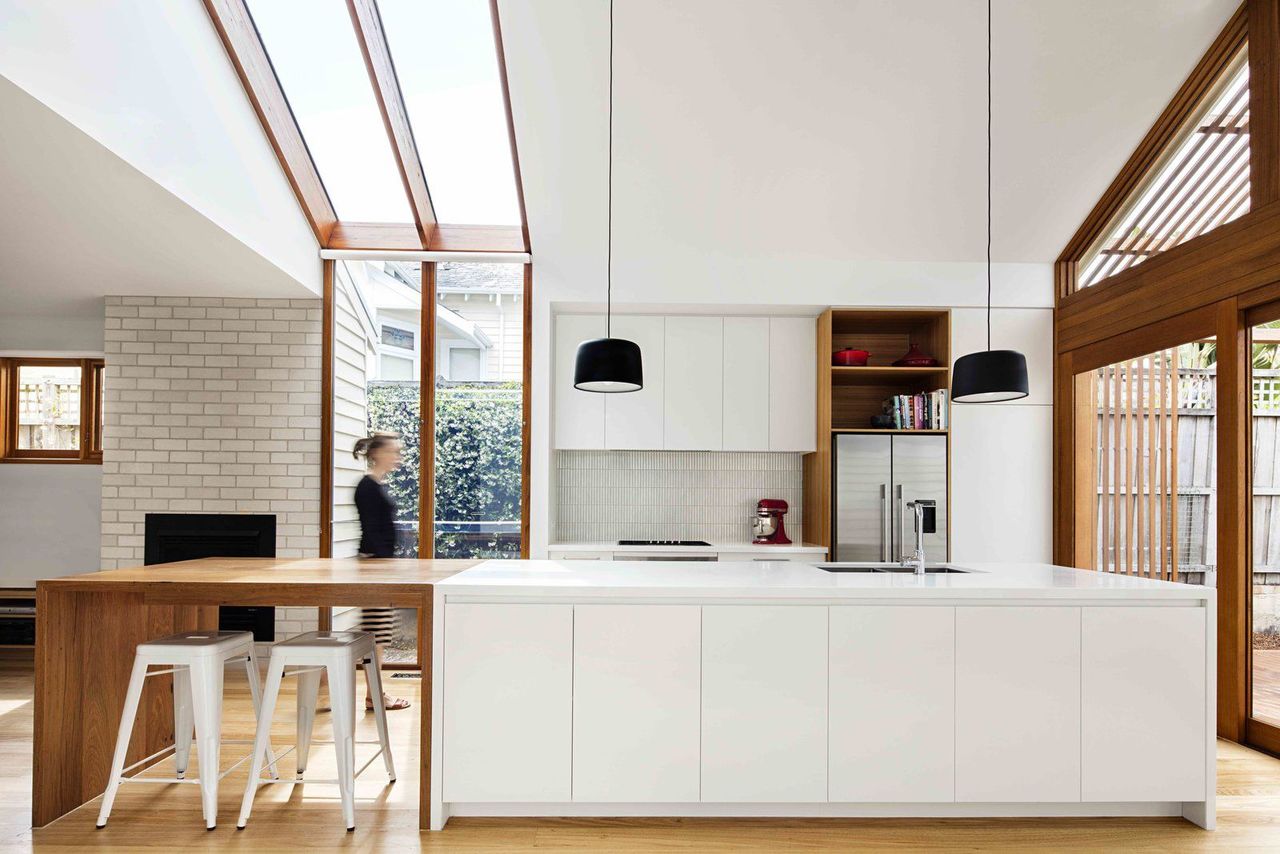
They wanted a bright and spacious, open-plan area at the back that would better connect the yard with the existing house. They also wanted to create some privacy between the main living area and bedroom. 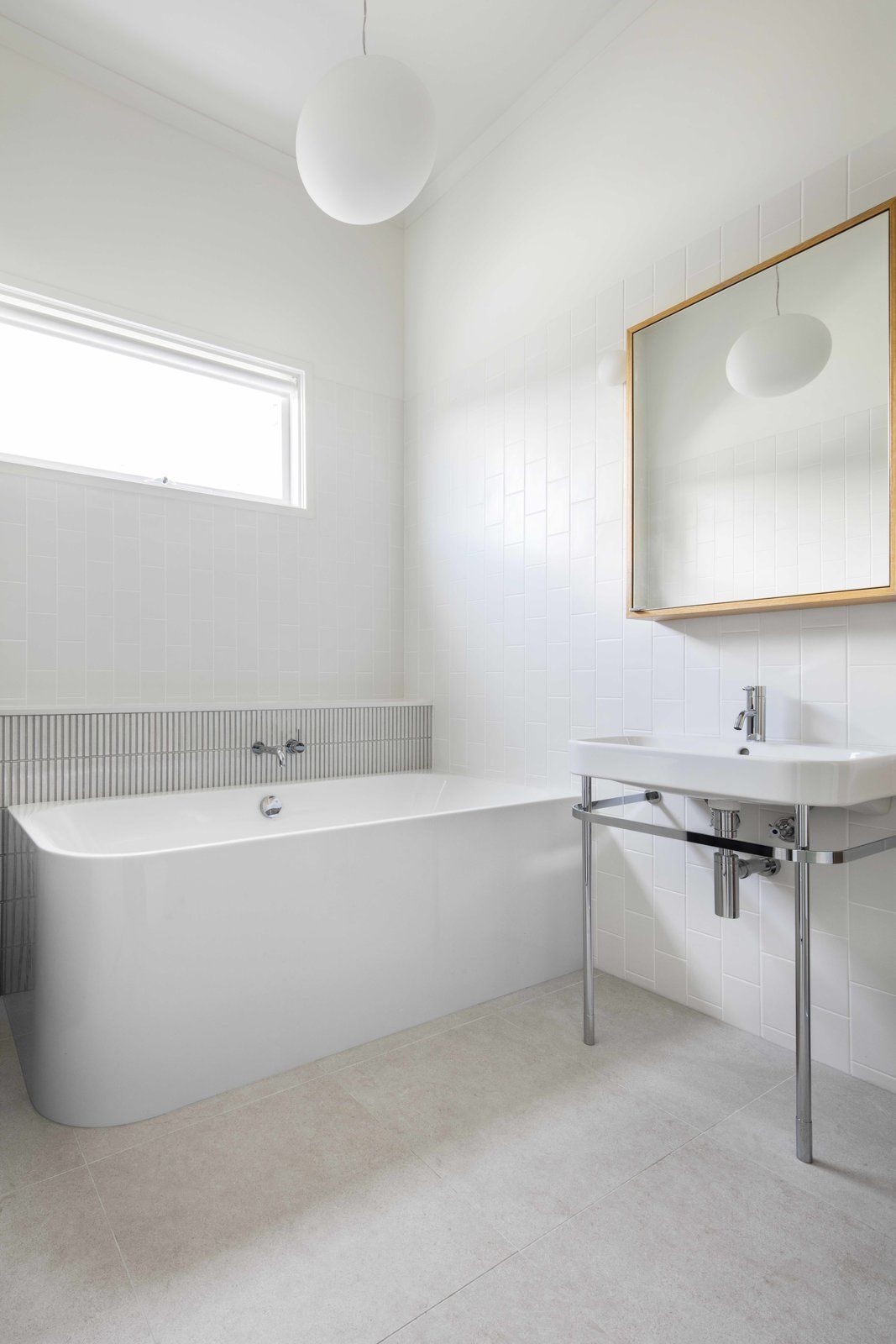
The architects preserved the front of the house, but incorporated three bedrooms, a dining room, and lounge area into the new floor plan. They renovated the bathroom and laundry room and built a new powder room. 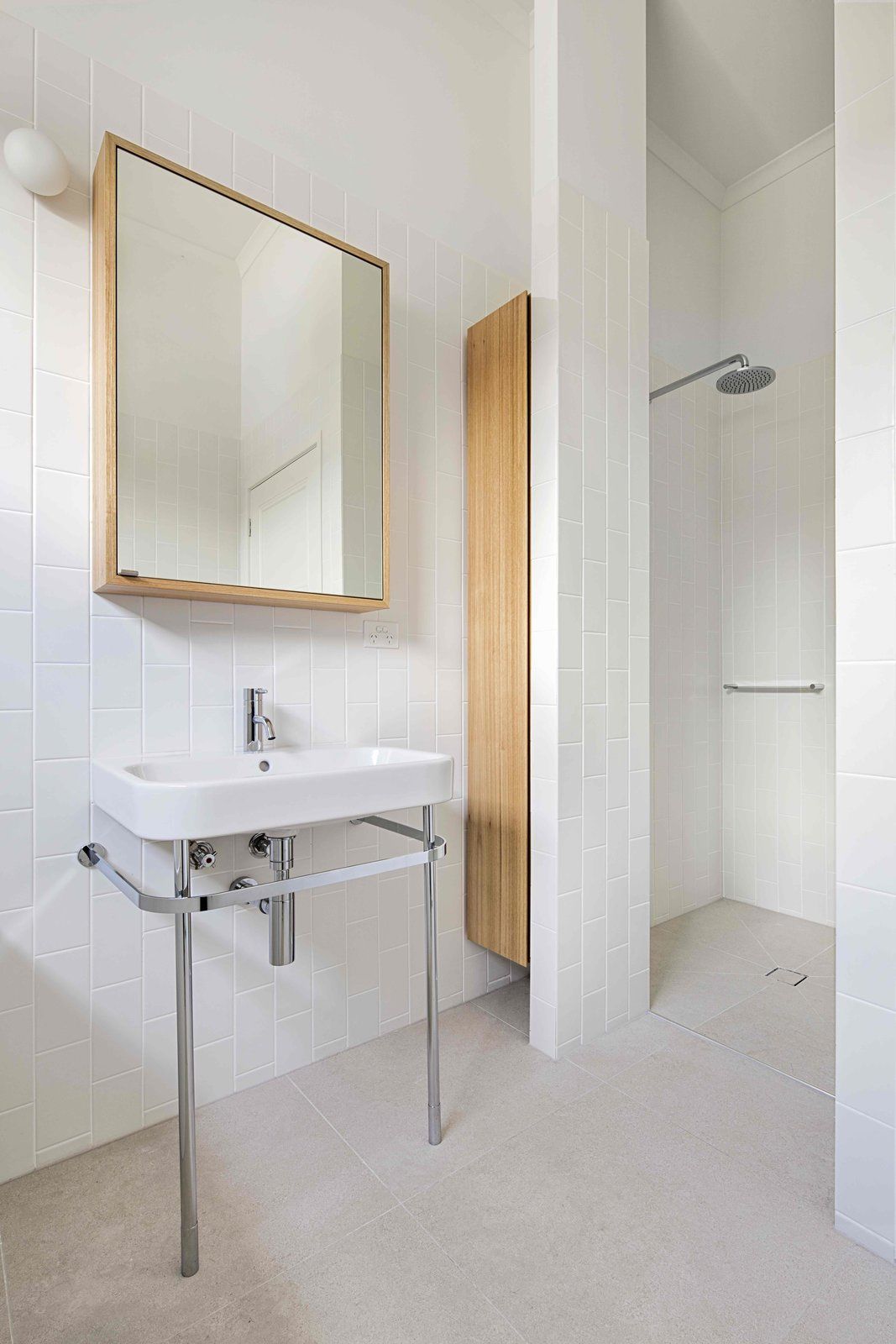
A new outdoor deck addition, which meets the local council’s requirements for site coverage, was built in the rear garden. 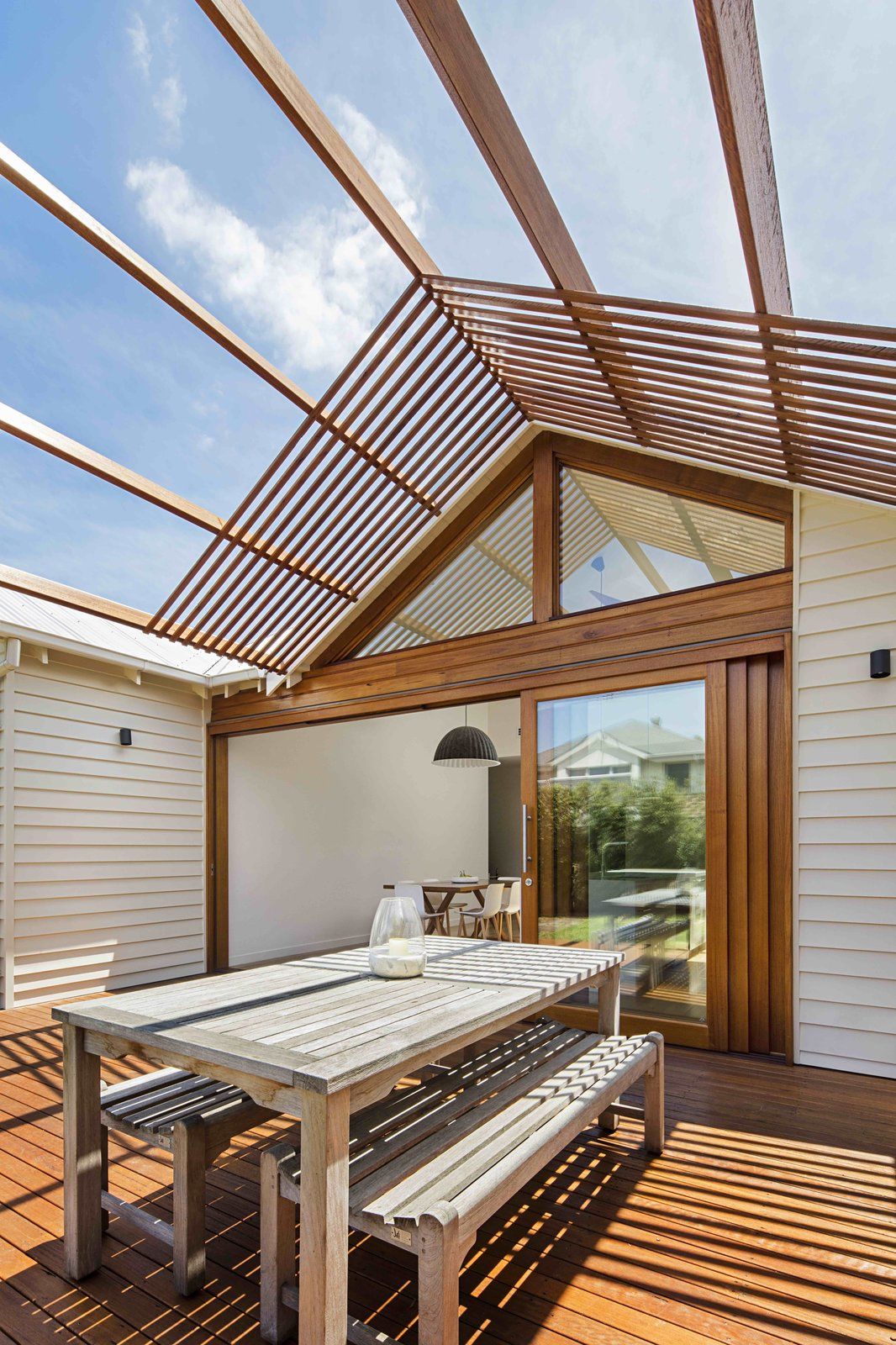
The architects added two gable roof forms with Zincalume sheeting, one for the main bedroom and the other for the living area. The new roofs visually lift the ceilings to give the home a lofty feel. 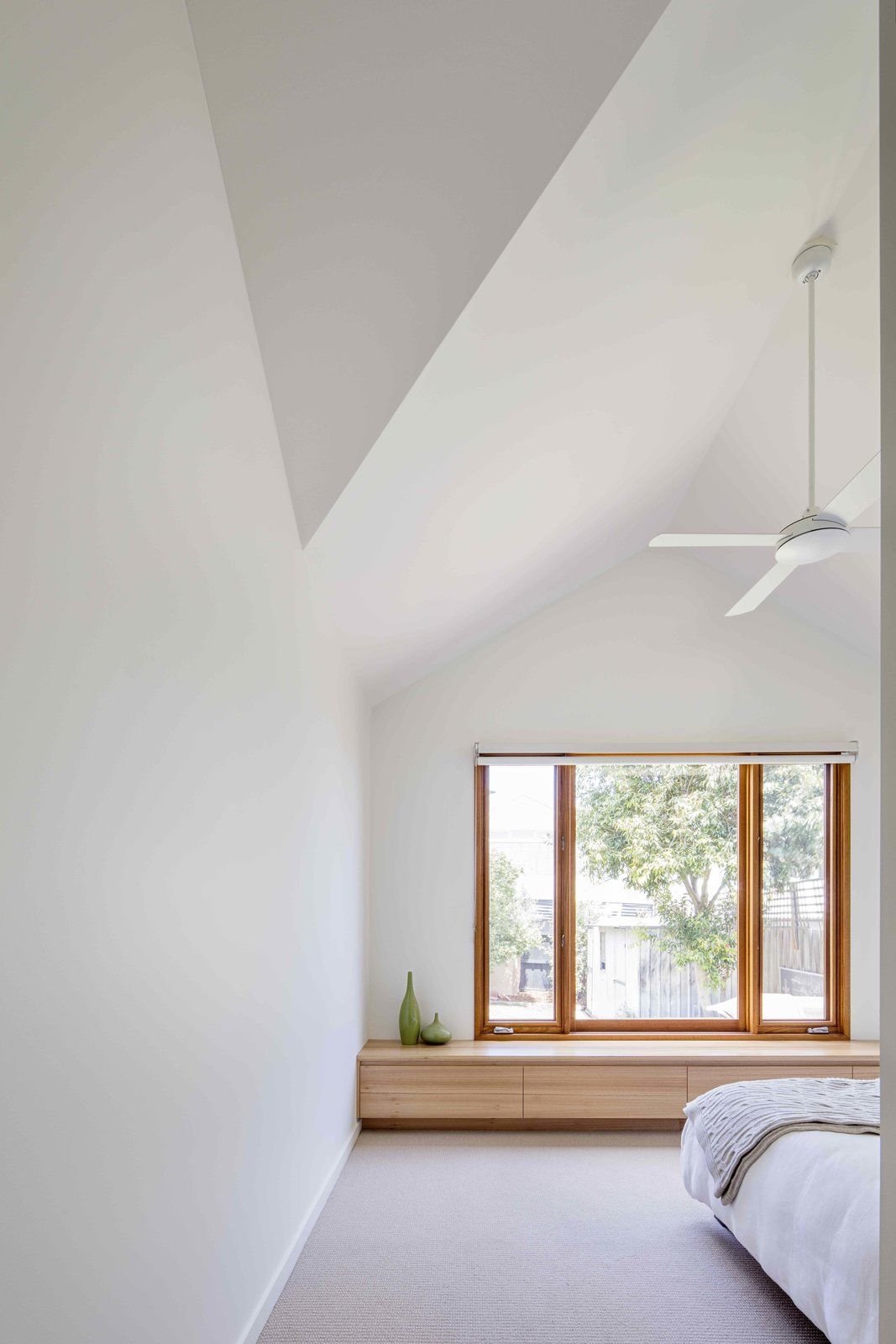
Previously, a section of the master bedroom could be seen from the living area. To make it more private, the architects reworked the entryway of the bedroom to keep the sleeping area hidden from view. They also extended the master bedroom to make extra space for an en-suite bathroom and walk-in wardrobe. The location of the kitchen and living lounge were switched so that the kitchen would be connected with the new outdoor deck. 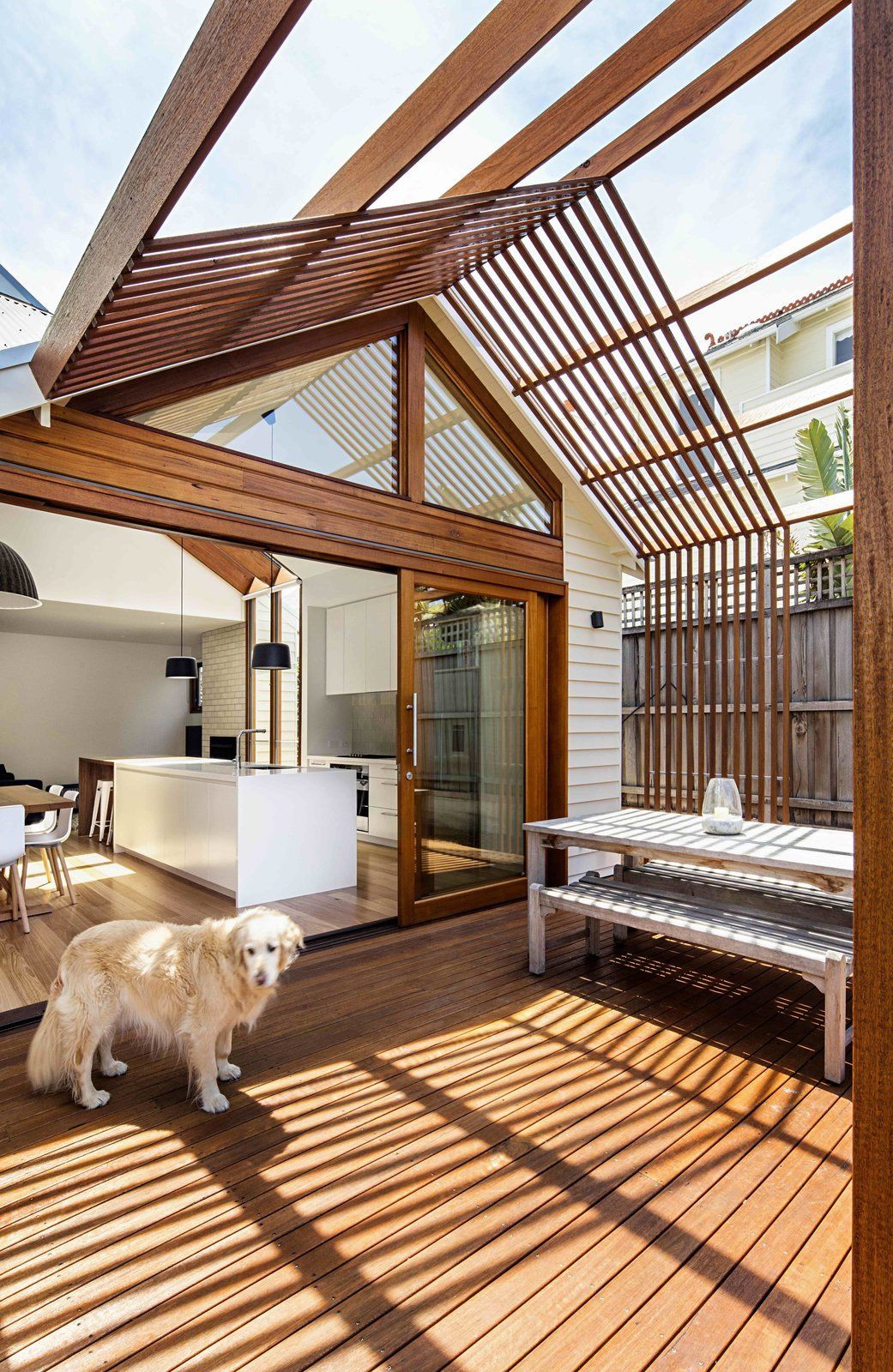
One of the gable roofs extends out to the deck as a timber pergola to create a sunlit, open-air dining area that’s ideal for summertime barbecues. Here, glazed sliding doors can be opened to seamlessly connect the interiors with the deck. 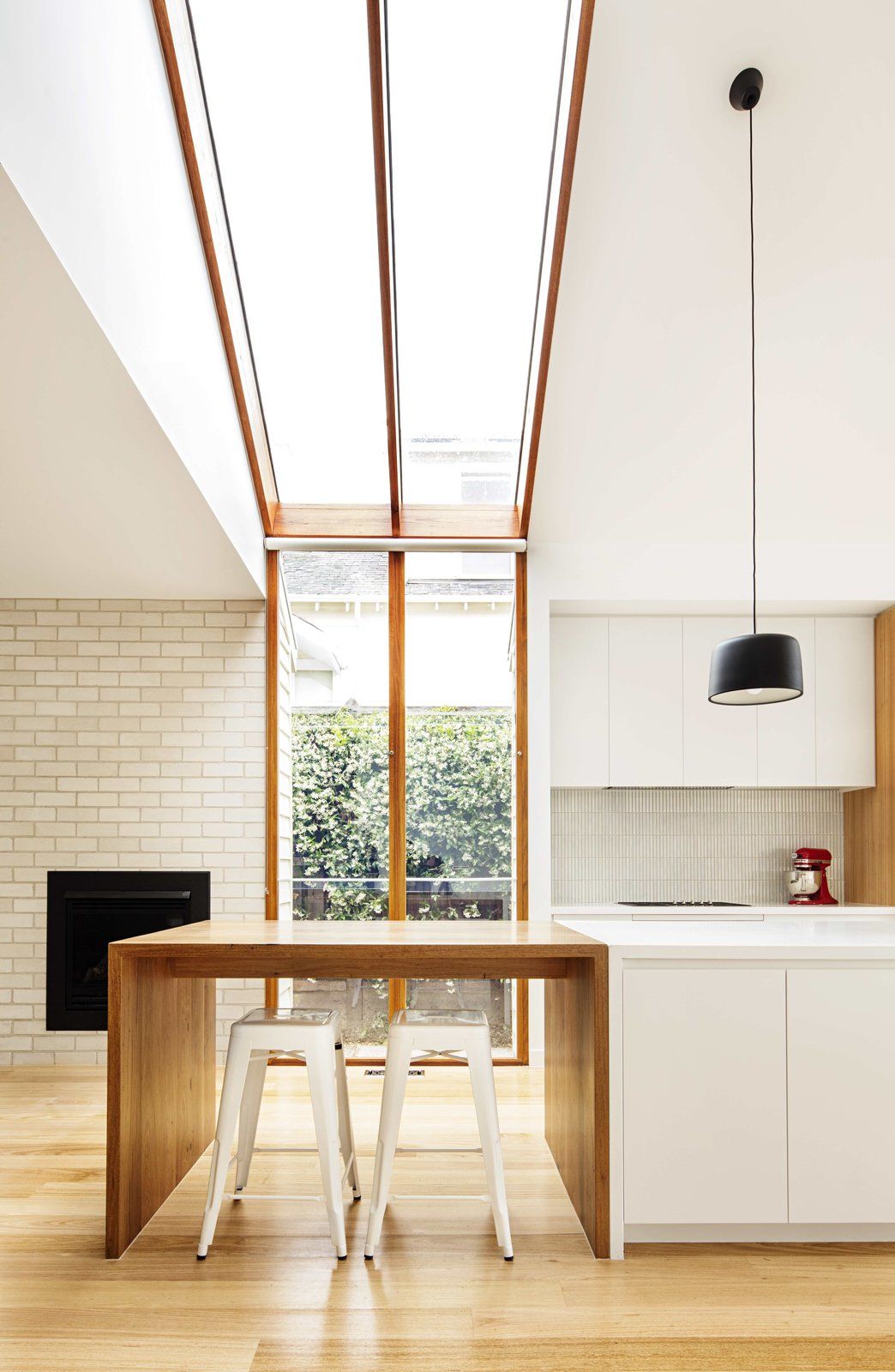
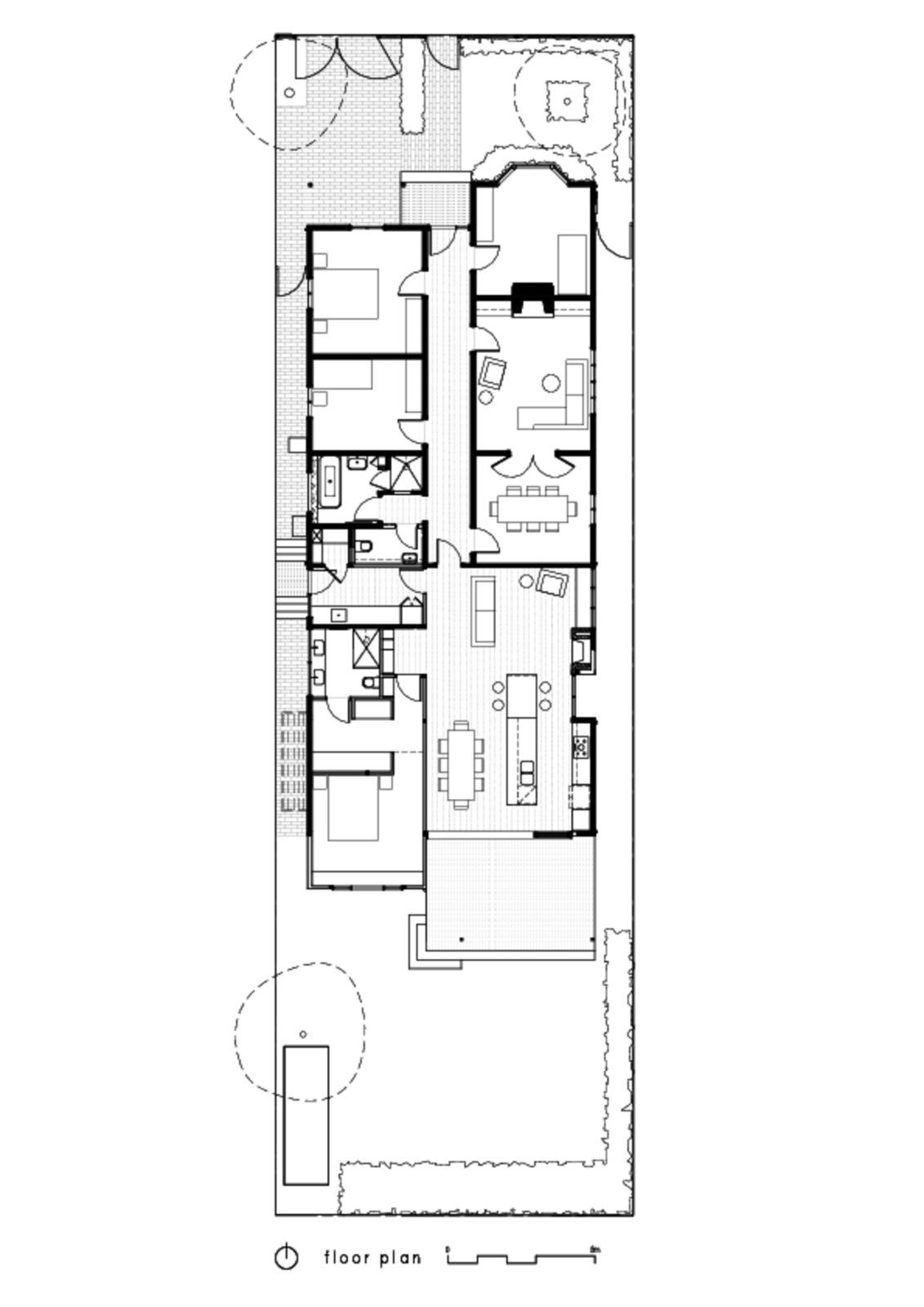
A skylight and new window were carved into the eastern side of the house near one end of the kitchen. The skylight is positioned directly above a recycled timber breakfast bar that continues from the kitchen counter. As a result, the owners can bask in soft sunlight at the bar while they enjoy breakfast or a midday coffee.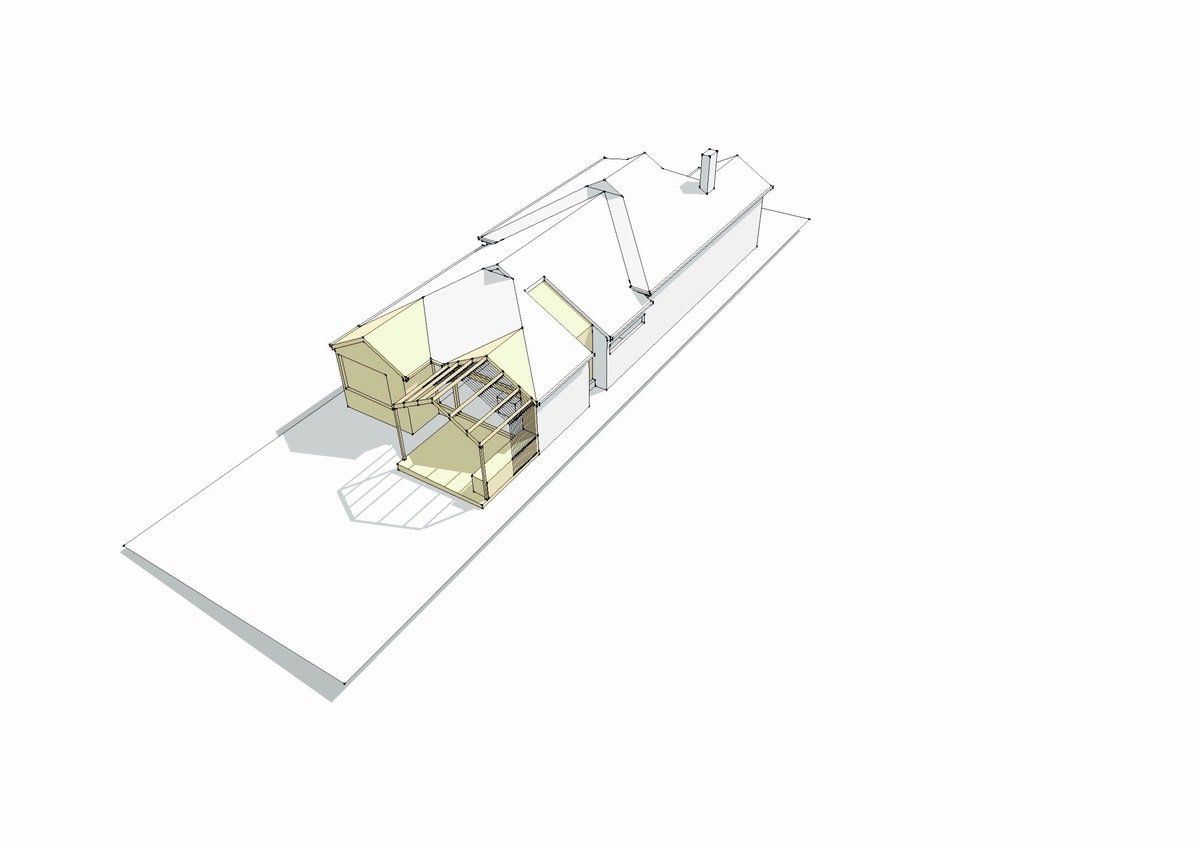
Brick, ceramic tiles, and blackbutt timber finished with Bona Traffic were used for the white-walled interiors to give the home a cheerful beachside feel.



![A Tranquil Jungle House That Incorporates Japanese Ethos [Video]](https://asean2.ainewslabs.com/images/22/08/b-2ennetkmmnn_t.jpg)









