New to the market in Los Angeles, California, is a recently restored home just a stone’s throw from the popular Larchmont Boulevard. The residence is nestled on a tree-lined street in the Windsor Square neighborhood, and offers over 2,000 square feet of interior space, including four bedrooms, three baths, and sun-kissed living areas with plenty of character.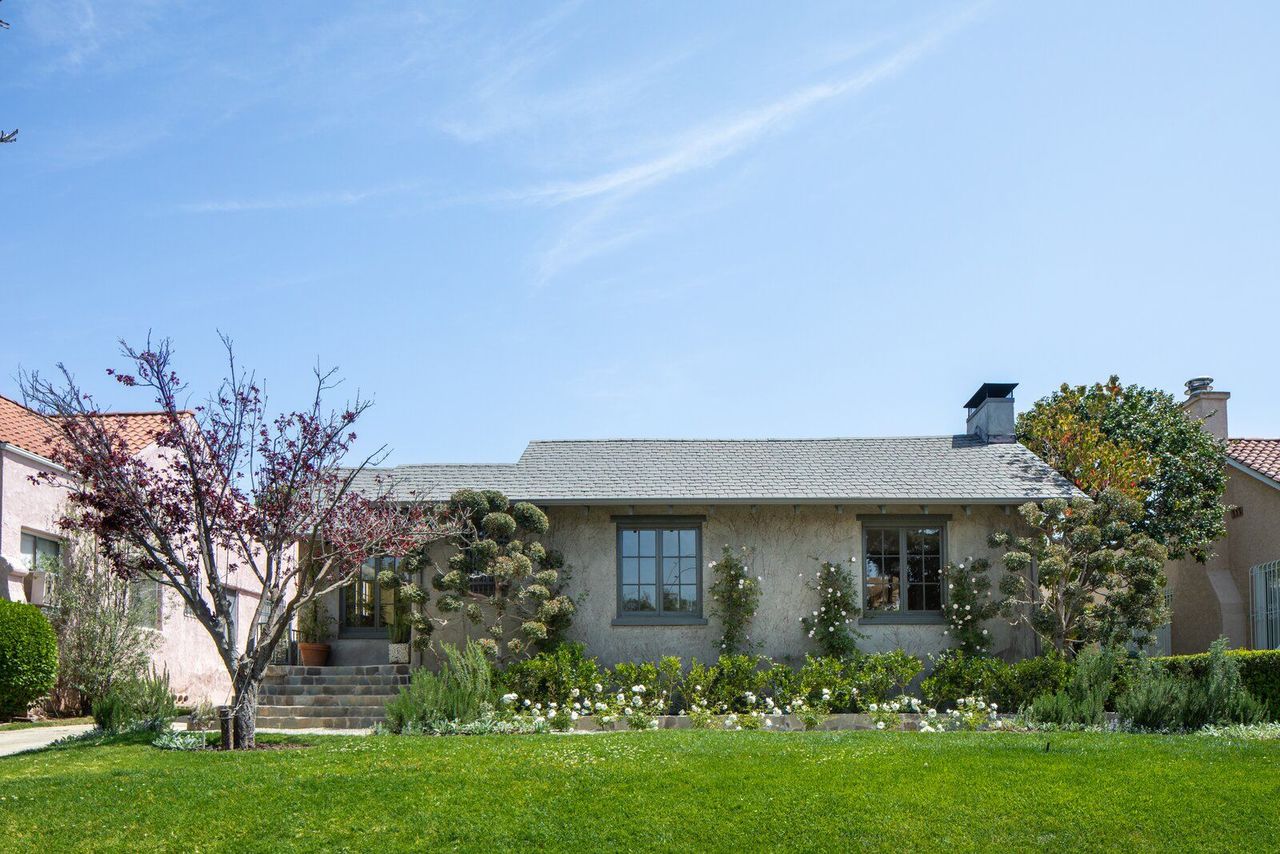
The 2,029-square-foot residence is located in Windsor Square, a small, historic neighborhood in the Wilshire region of Los Angeles. In 1921, at the time of completion, the home was the only property on its block.
The dwelling, which features a blend of English, Spanish, and Craftsman details, was the first on its block, and has only switched hands once since being built 100 years ago. "We purchased the home from the original owner, who had lived there since she was a year old," states writer Heather John Fogarty, who bought the property in 2007 with her partner, John. 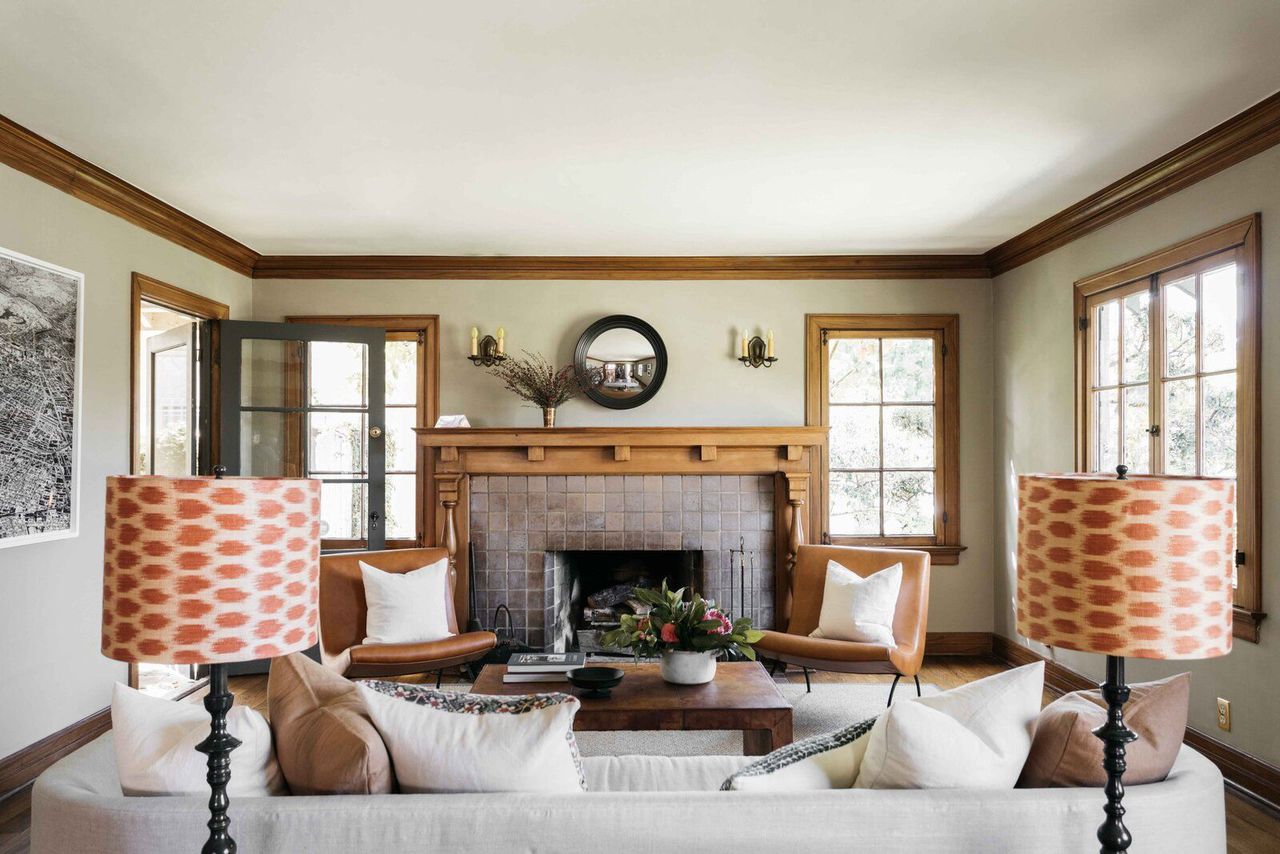
Inside, original wood moulding lines the main living room, where a broad hearth takes center stage. The vintage table lamps resting behind the sofa are from Big Daddy, and sport custom shades from Hollywood at Home. The floral design is by Lily Lodge.
Since acquiring the residence nearly 14 years ago, the couple have treated the space to a complete restoration, prioritizing its architectural splendor while also integrating modern touches for functional, everyday living.
"John and I both grew up in England and immediately fell in love with the charm and original details of the home," says Heather. To spotlight the traditional built-ins, they used high-gloss Farrow & Ball paint, which they offset with midcentury furniture throughout, such as the Guillerme & Chambron oak stools and a Jacques Adnet leather and iron chair.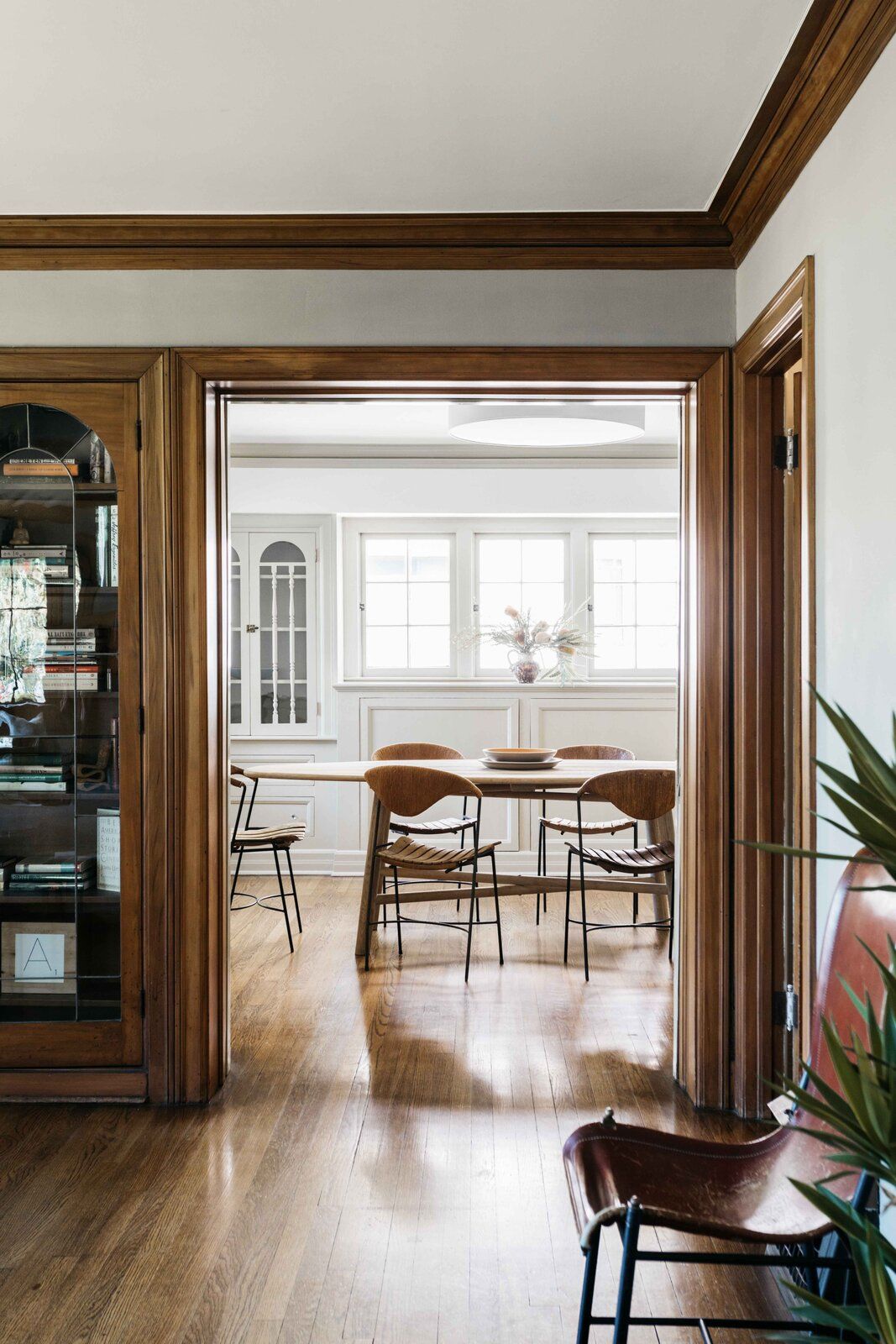
The formal dining area, dressed in a neutral color palette, is connected to the living room and features a row of picture windows overlooking the adjacent outdoor spaces.
Refinished oak floors connect the home’s primary gathering spaces, with the main living room opening up to the formal dining area. Steps away is the chef’s kitchen, dreamed up by designer Mick De Giulio. Complete with top-of-the-line appliances, the kitchen also features SieMatic cabinetry, Carrara marble countertops, and a backsplash by Heath Ceramics.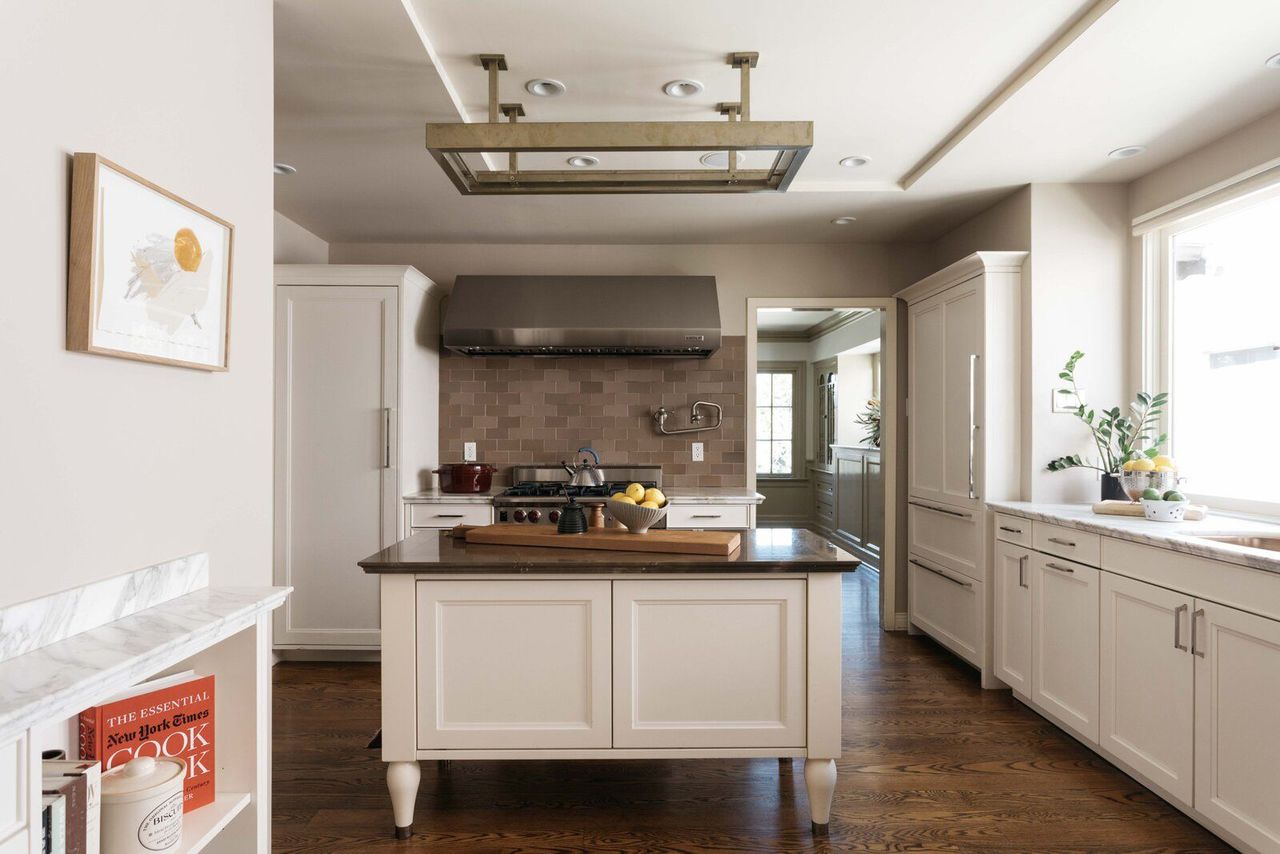
The chef’s kitchen was designed by Mick De Giulio and is anchored by a large, central island. Heath Ceramic tiles climbing the wall behind the stovetop create a backsplash that complements the hardwood floors.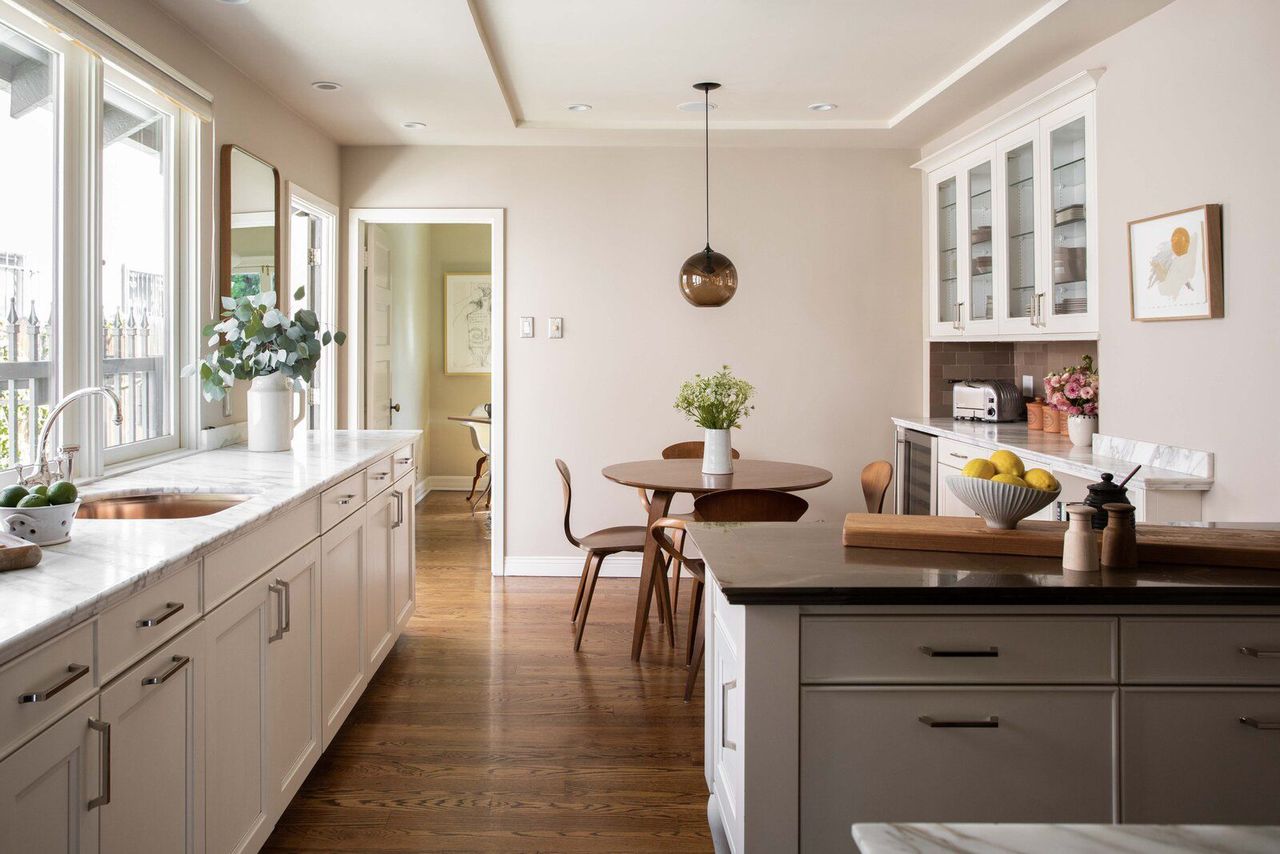
A midcentury-inspired pendant hangs over the Cherner table and chairs in the breakfast nook.
Throughout the home, nearly every room provides access to the surrounding lush lot, allowing for easy indoor/outdoor living. "There’s a natural warmth to the home that makes entertaining compulsory," notes John. "Whether it’s holiday cocktails by the fire, or summer dinners in the garden al fresco, there are so many great spots to enjoy with friends." 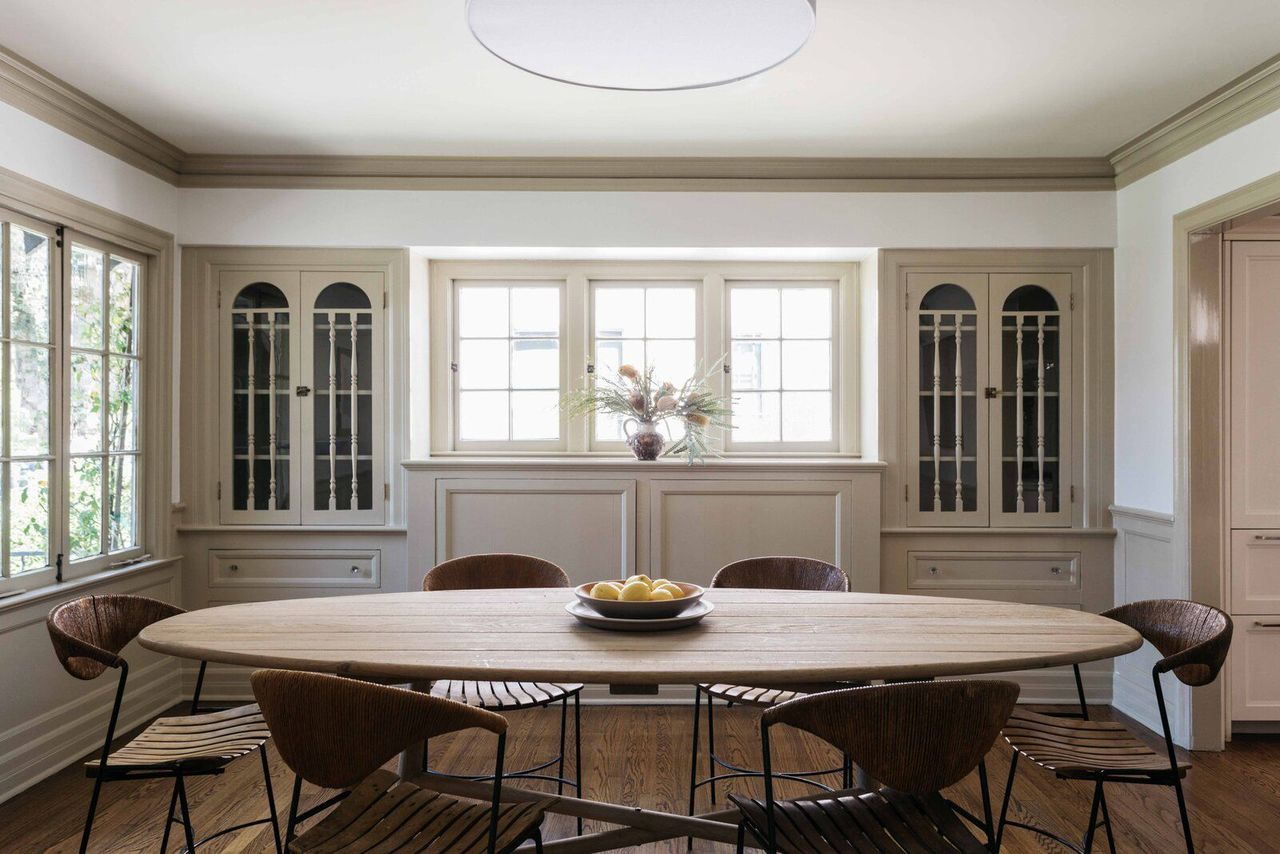
Another view of the formal dining area highlights the room’s original built-in shelving units.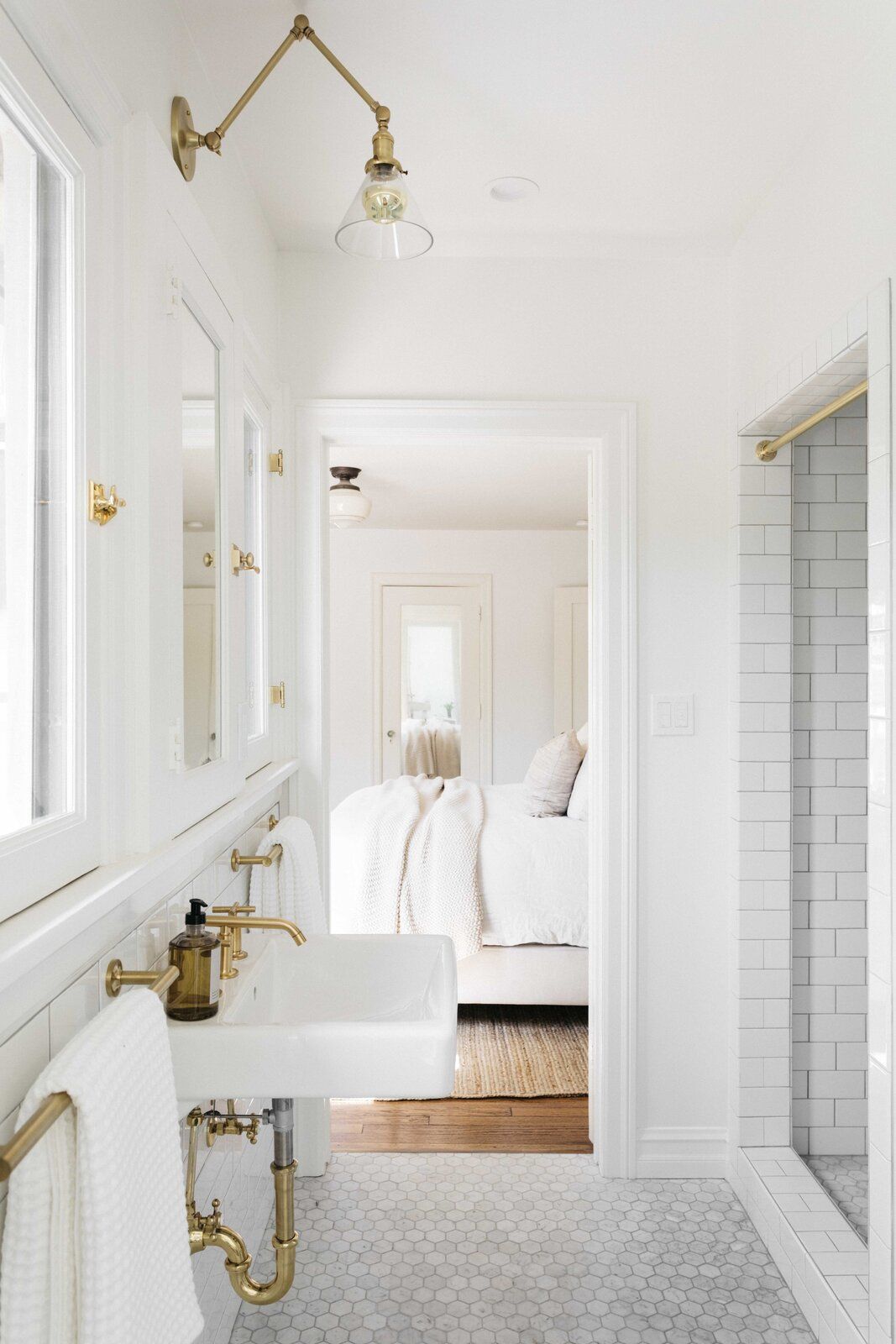
In one of the three bathrooms, vintage fixtures from House of Antique Hardware pops against the white subway tiles lining the walls and shower.
"The house definitely has good party vibes," Heather adds. "Later in life, the original owner hosted the other ladies on the block every day at 4 p.m. for bourbon on the rocks!" Scroll ahead to see more of the property, listed for $2,149,000.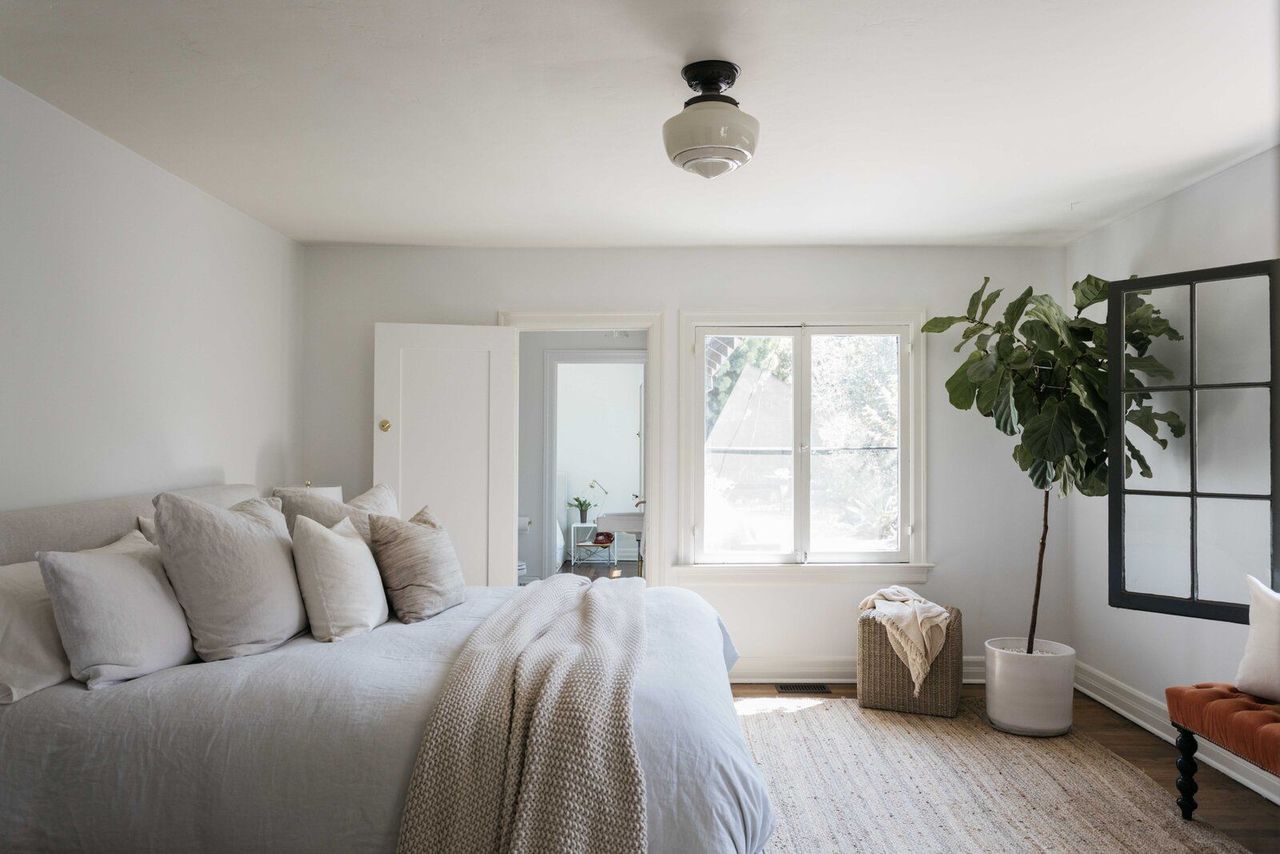
Each of the four bedrooms offer a calming, spacious retreat, complete with en suite baths.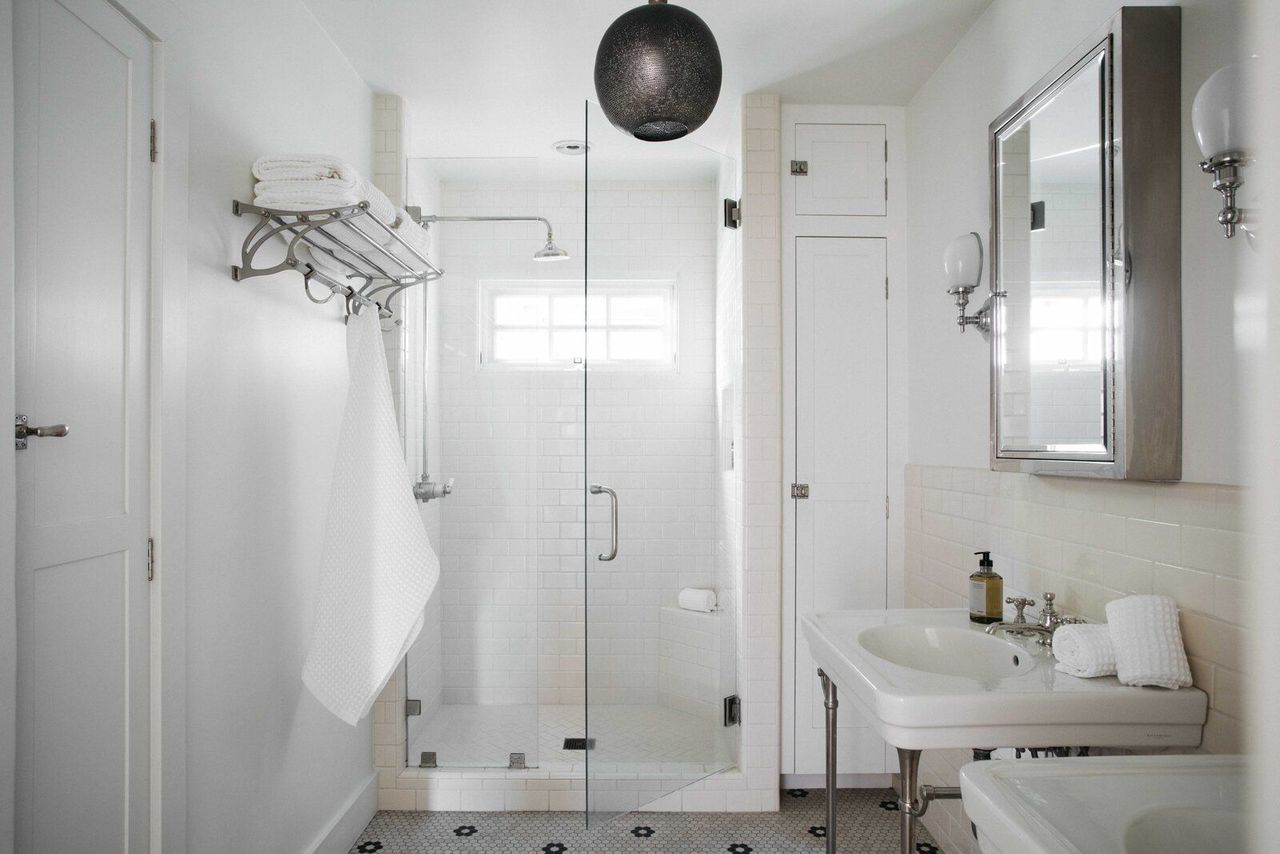
The principal bath features an oversize glass shower, two sinks, and a lean storage cabinet, original to the home.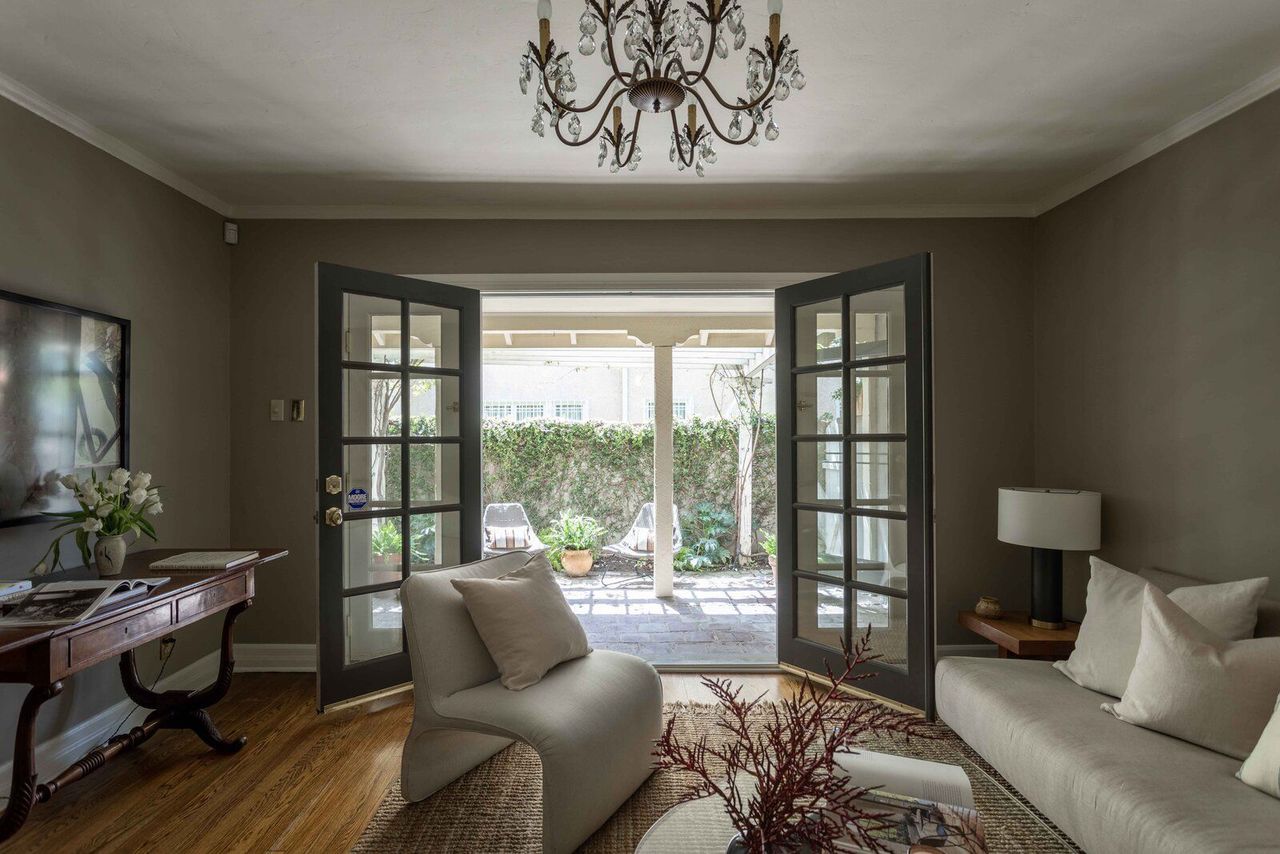
Toward the back of the home, a quiet resting area opens up to a spacious covered patio.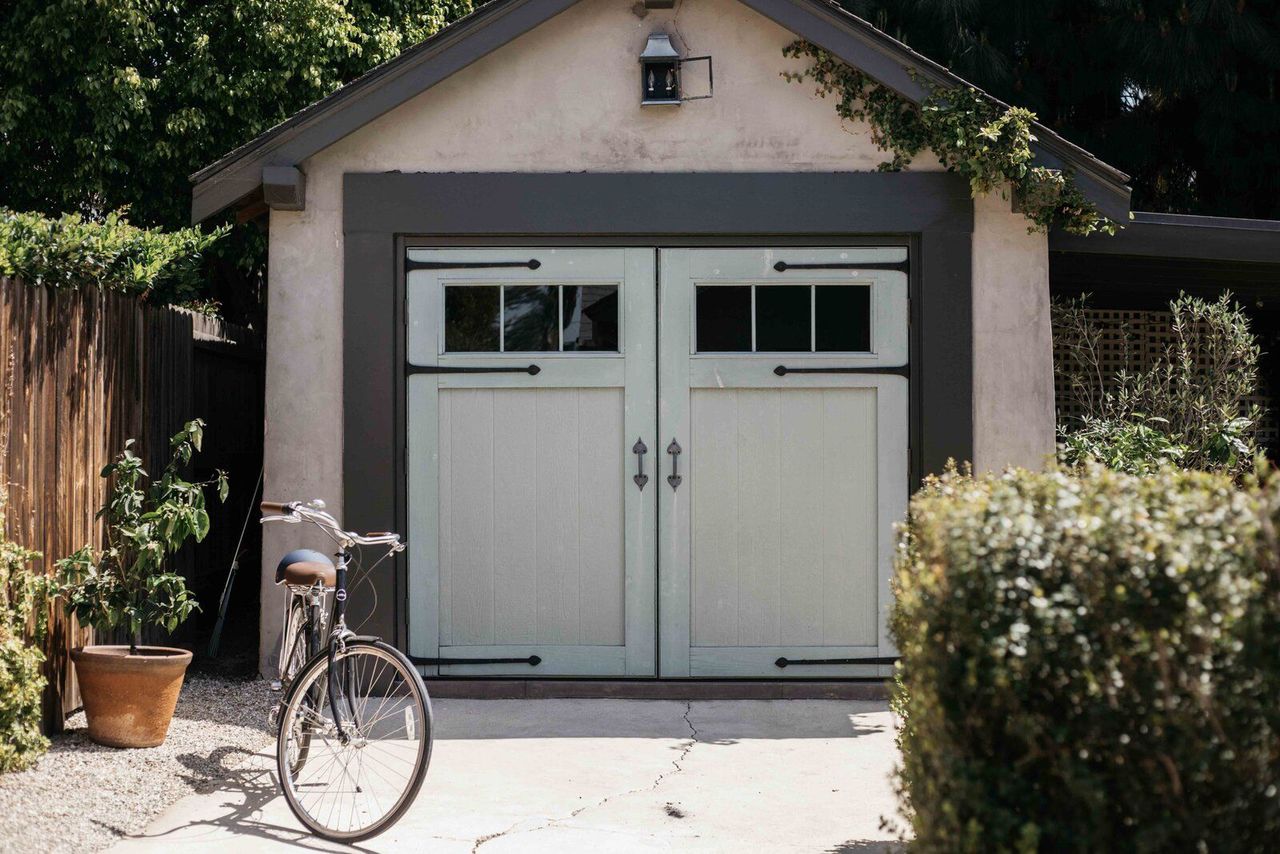
The detached garage in the backyard was recently converted into a turnkey bonus space.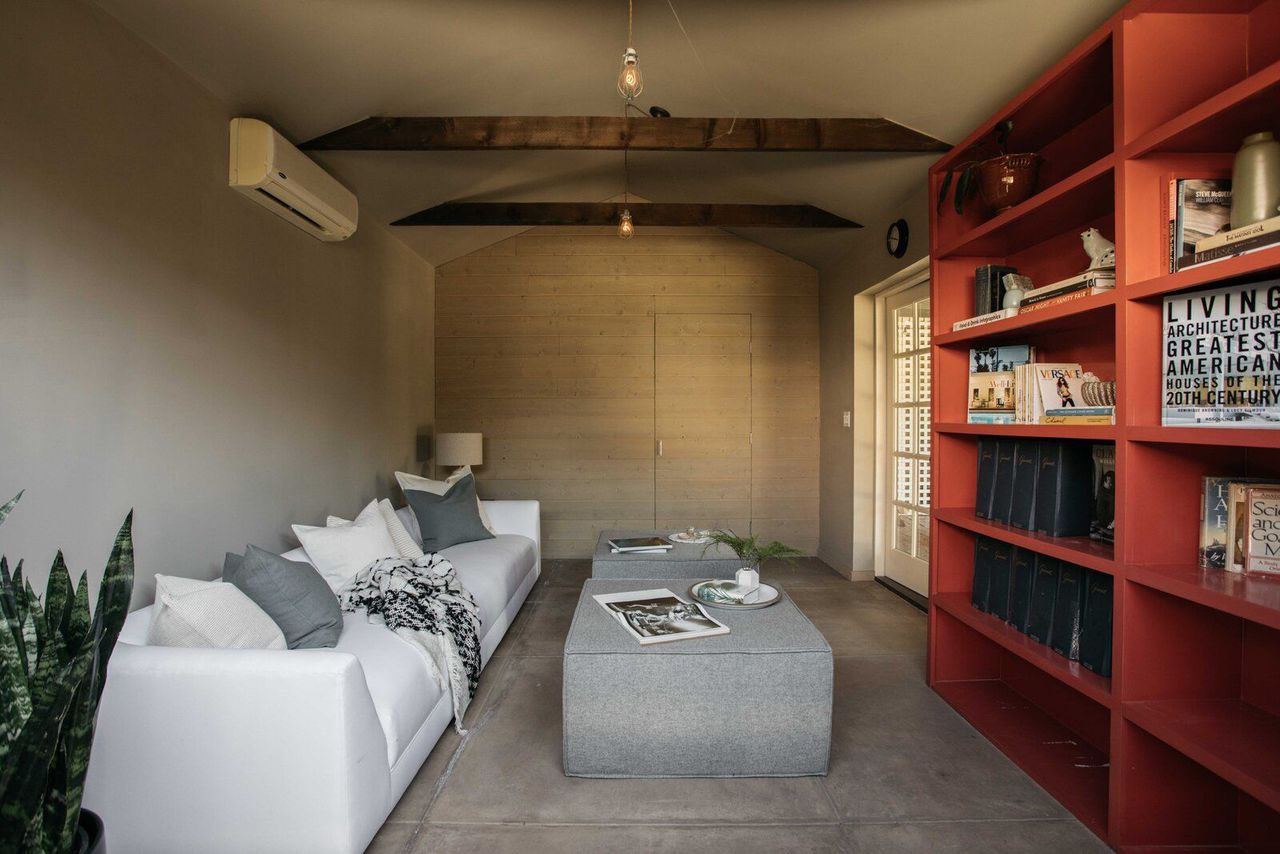
The reimagined unit can easily serve as a home office, yoga studio, or guest house.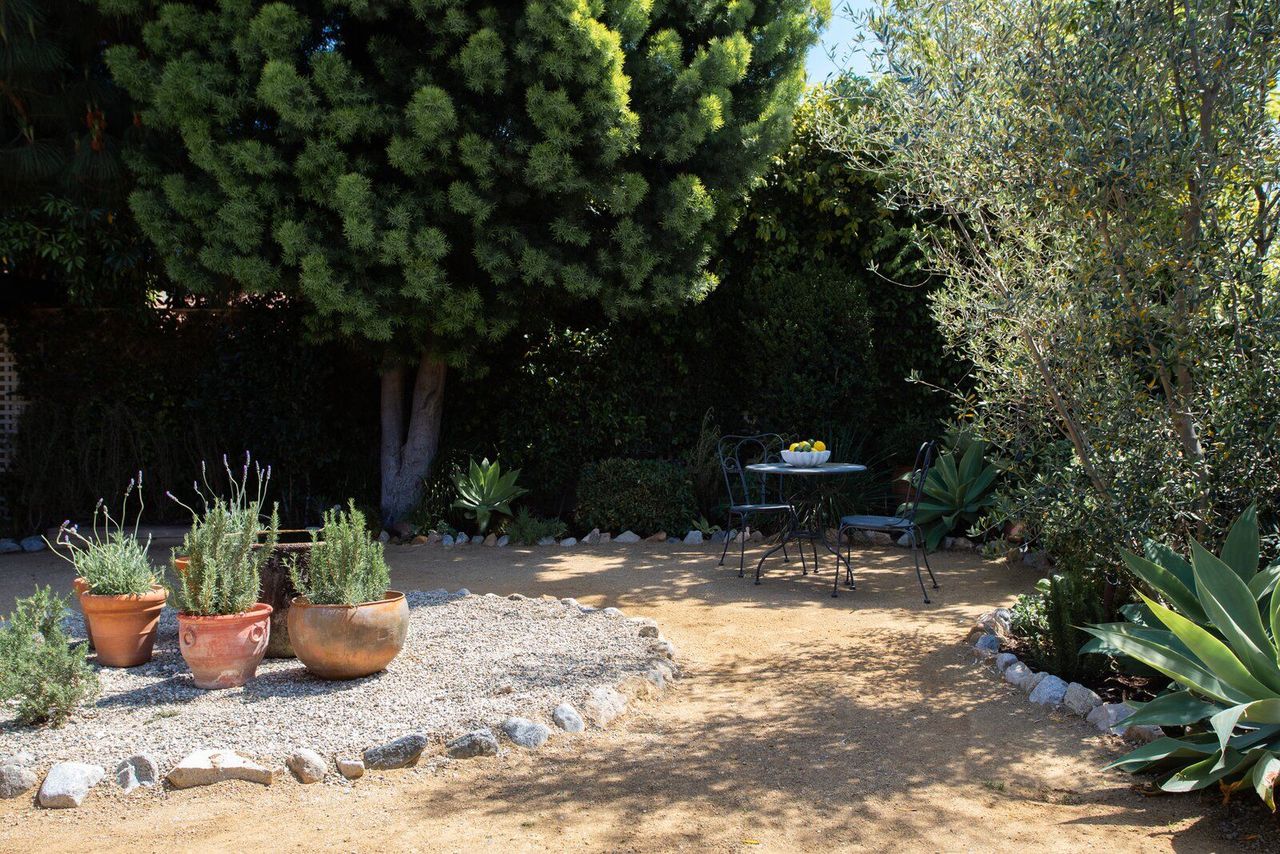
Mature landscaping encloses the property, creating a private oasis in the middle of the city.

Tropical Boho Homes With Beautiful Vignettes & Vistas
Two tropical boho home designs, featuring swimming pools, cozy lighting schemes, interior archways, natural accents, and beautiful decor vignettes.


![A Tranquil Jungle House That Incorporates Japanese Ethos [Video]](https://asean2.ainewslabs.com/images/22/08/b-2ennetkmmnn_t.jpg)









