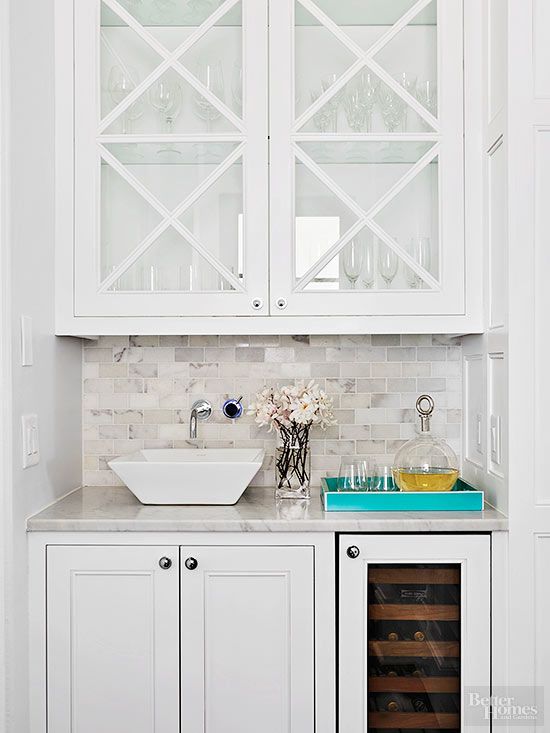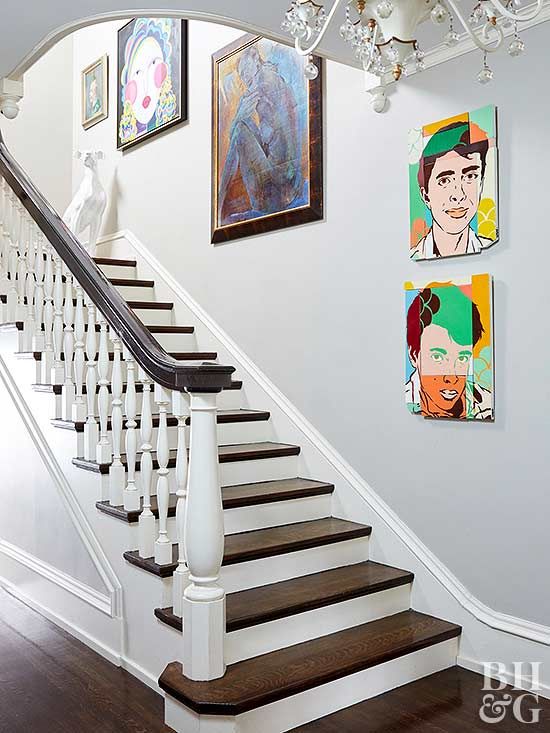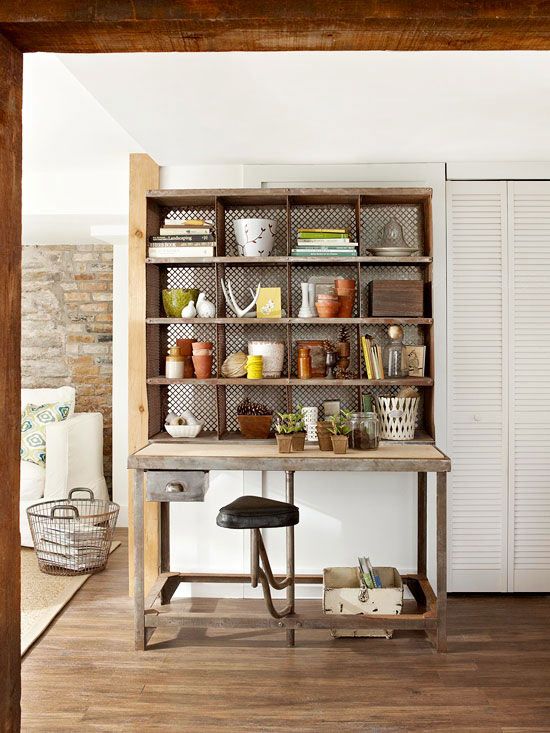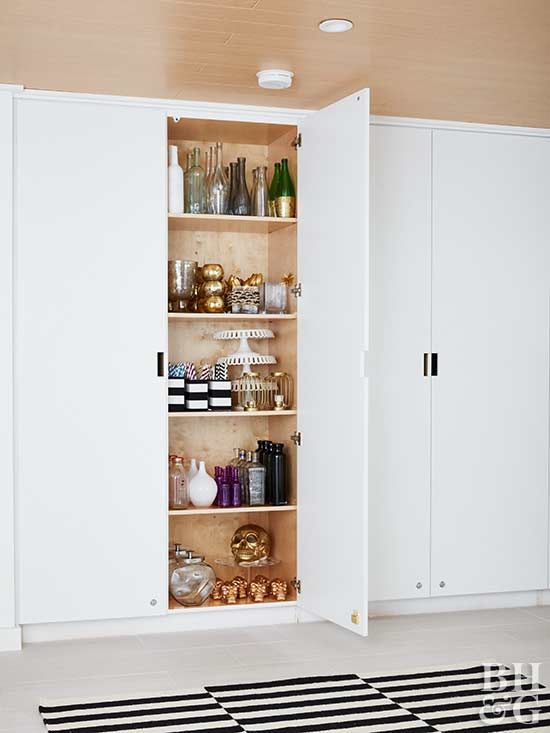1. Make a Family Room or Rec Room
Basements are ideal for casual social activities for the whole family, or just for the kids. It's the perfect spot for the big screen TV, pool table, and to stash board games and craft supplies. Make this space inviting by finishing and decorating it like any upstairs room. Choose comfortable furnishings that can be easily rearranged to accommodate a few people or a crowd. Incorporate sound systems, internet connections, and good lighting to make the basement design functional.
2. Include a Bedroom and Bath
A basement bedroom and full or half bath makes an ideal suite for guests or teens. Think about who will sleep in the basement and the amenities they'll need to help you determine the best dimensions for this basement remodeling idea. To comfortably fit a double bed, you'll need a room with a minimum of 125 square feet. If twin beds will serve your needs better, plan on at least 150 square feet. Building codes also require that basement bedrooms have an emergency exit that leads directly outside, either through a door or a window.
3. Add a Kitchen or Laundry Room
A wet bar or mini kitchen in the basement makes entertaining much easier. The inclusion of a mini kitchen makes a basement with a bed and bath into an entire guest suite. A kitchen requires access to hot and cold water, as well as electrical outlets for an undercounter refrigerator, a microwave oven, small countertop appliances, and possibly a small dishwasher or dishwasher drawer. A laundry room is a good idea in the basement, but it needs a floor drain and access to an outside wall to vent the dryer.
4. Design an Attractive and Safe Staircase
You already have stairs to the basement, but when you're doing basement renovations, make sure they meet code and look good. If they're not in a convenient location, consider moving them to a better spot. Codes vary with staircase configurations and baluster shape, so you'll need to talk to the building inspector about your plans. It's also a good idea to consult an architect or other design professional for help in designing a staircase that works well with your other plans for the space.
5. Plan for Windows and Doors
Adding or enlarging basement windows and adding exterior doors are jobs for a professional, but the resulting natural light and ventilation will significantly increase your enjoyment of this living space. To add below-ground windows you'll need to dig a window well. The retaining wall for the well may be made of masonry, limestone blocks, or treated landscape timbers, as in this window well. The terraced timbers serve as pot garden perches as well as steps for an emergency exit.
6. Finish the Walls for Inviting Ambiance
Foundation walls are usually made of poured concrete or stacked concrete block, materials that reinforce the feeling of the basement as a secondary space. To give the basement main-floor style, cover the concrete with your choice of materials: drywall, plywood, paneling, or paint over the concrete. This basement features clean, finished walls in most of the space but left a corner of a room with exposed brick as an accent.
7. Finish Basement Ceilings
You have three basic basement ceiling options when refinishing the space. Conceal the joists, pipes, and ductwork with drywall or paneling, hide everything with a suspended or drop ceiling, or leave everything exposed and paint it with a sprayer. Drywall brings the polish of main-level rooms to the basement. Here, light gray paint adds depth to the space and leaves a smooth finish.
8. Choose Comfortable, Practical Flooring
Unless you install a plywood subfloor, your basement floor is likely to be a concrete slab. Fortunately, concrete accepts most common flooring choices, from paint to vinyl, laminate, tile, and carpet. Most solid wood flooring is not recommended for below-grade installations, however, because it shrinks and expands, resulting in gaps or warping. Engineered wood is a good alternative because it shrinks and expands a little less.
9. Banish Gloom with Good Lighting
A good lighting plan is key to making your basement an inviting gathering spot. Recessed cans like these create overall illumination as well as task and accent lighting for the bookshelves and artwork. In addition to recessed lights, consider track lights and pendants to eliminate shadows on surfaces where you'll be working, playing, or reading. For an inexpensive basement finishing idea, use table lamps and floor lamps to banish shadows in corners and provide task lighting beside chairs and sofas.
10. Build in Storage
The basement is often a catchall storage space for everything from garden equipment to out-of-season clothes, holiday decorations, and memorabilia. As you remodel to make the most of your basement's square footage, plan for attractive, well-designed storage, too. Here, a wall of built-in ceiling-height storage closets give the illusion of a sleek white wall, but provides tons of space for knick-knacks and seasonal decor.



![A Tranquil Jungle House That Incorporates Japanese Ethos [Video]](https://asean2.ainewslabs.com/images/22/08/b-2ennetkmmnn_t.jpg)









