Most of us will have been working from home for over a year now, and whether it's going to become and permanent setup for you or you are still dreaming of the days you can commute to the office again, it's important that you have a dedicated workspace. You've been working from the kitchen table (/sofa/bed on the very worst days) for long enough now, it's time to create a miniature home office to call your own.
Closet office ideas, or cloffices as they are coined on Pinterest and Instagram, are the answer. If you don't have the luxury of a whole room to work from, these tiny spaces you can carve out of your current home are a simple way to create a functional workspace that doesn't have to double up as anything else. An alcove, a spare cupboard, a closet that you can sacrifice some clothes storage for a desk, all these nooks can be transformed into a home office. And our practical (and pretty) cloffice ideas will show you just how much you can achieve with a small space...
Closet office ideas
'Finding a functioning space to work from home without a dedicated office can feel like an impossible task, but with a little imagination and creativity you can create a working set up in the smallest nooks of the home.' says Jen and Marr of Interior Fox.
'Take for example the bedroom, utilize the alcoves and maximize storage with built-in cabinets, not only does this create additional storage but the bottom half can easily be transformed into a workstation during the day. Alternatively, if you’re lucky enough to have a closet or walk-in wardrobe, consider creating a cozy set up with a compact desk or floating shelf to pop your laptop on, but make sure to position it within easy reach of the power socket.'
1. Hide it behind doors
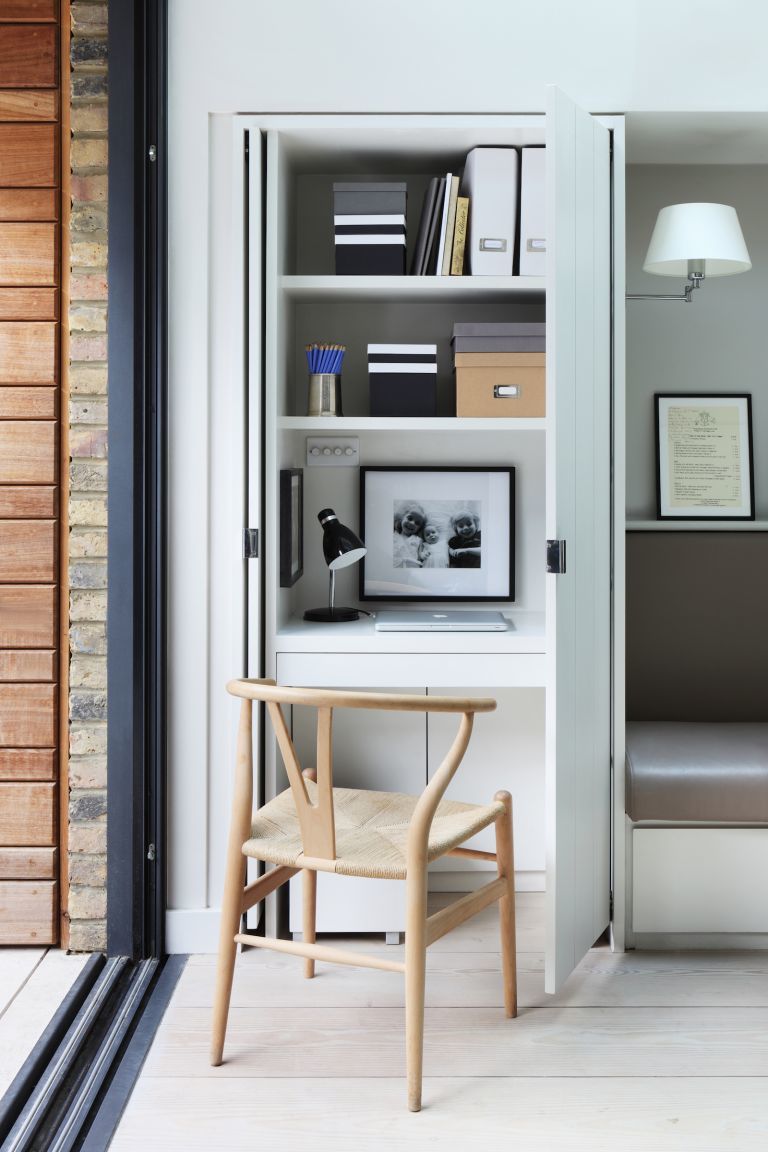
Adding doors to your cloffice is always a good idea if it's in a place you use a lot when not working, say like in a kitchen or your bedroom. You don't want to be staring at your to-do lists while making dinner or while doing some bedtime reading.
The only issue with doors is that you could end up creating quite a claustrophobic space, where you are sat essentially inside the cupboard with two open doors either side of your blocking out the light. So choosing doors that either fold back flush to the wall or cleverly tuck away as can be seen here will mean you won't feel cramped but at the end of the day can pull the doors over your workspace, looks great and is great for work-life balance too.
This very cool cloffice space is actually built into a kitchen cupboard, that just looks like part of the cabinetry once the doors are closed.
2. Get creative with colors
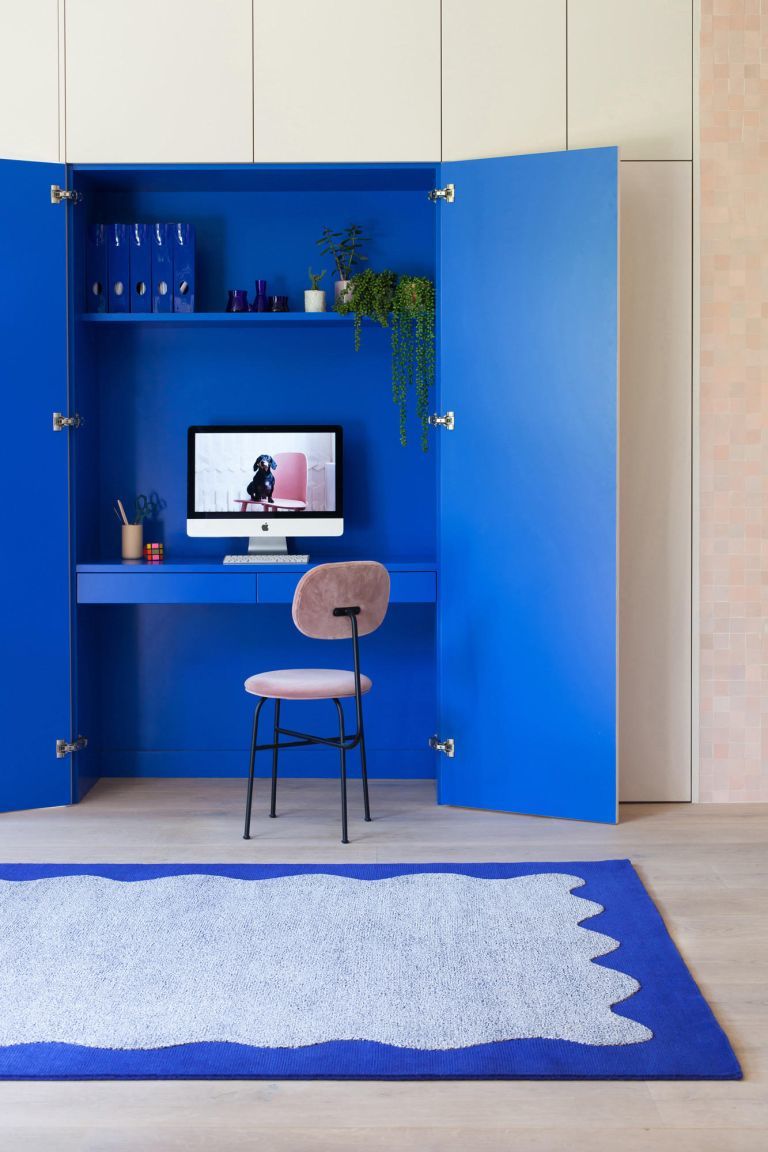
How fabulous is this closet office design by 2LG Studio? Who would ever know behind those blush pink closet doors hid a striking cobalt blue workspace. Dull neutral colors and strip lights are reserved for the office office, but in your home office be as brave and as playful as you like. Decorate with colors that are going to invigorate and inspire you and reflect your personal style.
3. Opt for a drop down desk
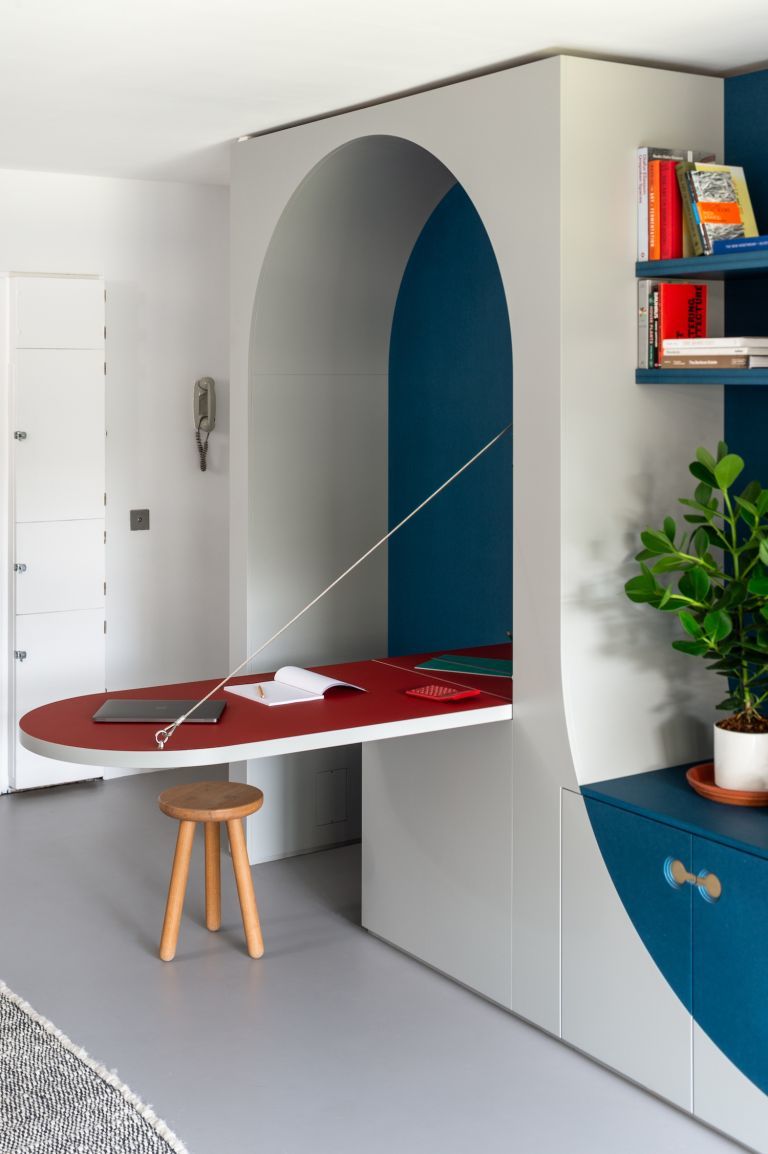
Drop-down desks are perfect if you are building a home office into a narrow space or alcove. You want your desk to be big enough so you can work comfortably at it and not be nudged out by piles of paper and stationery. This very convenient closet office was designed by Studio Ben Allen, when the desk isn't in use it just sits flush to the wall and there's even a space to tuck a chair once work is done.
4. Fill a closet office with light
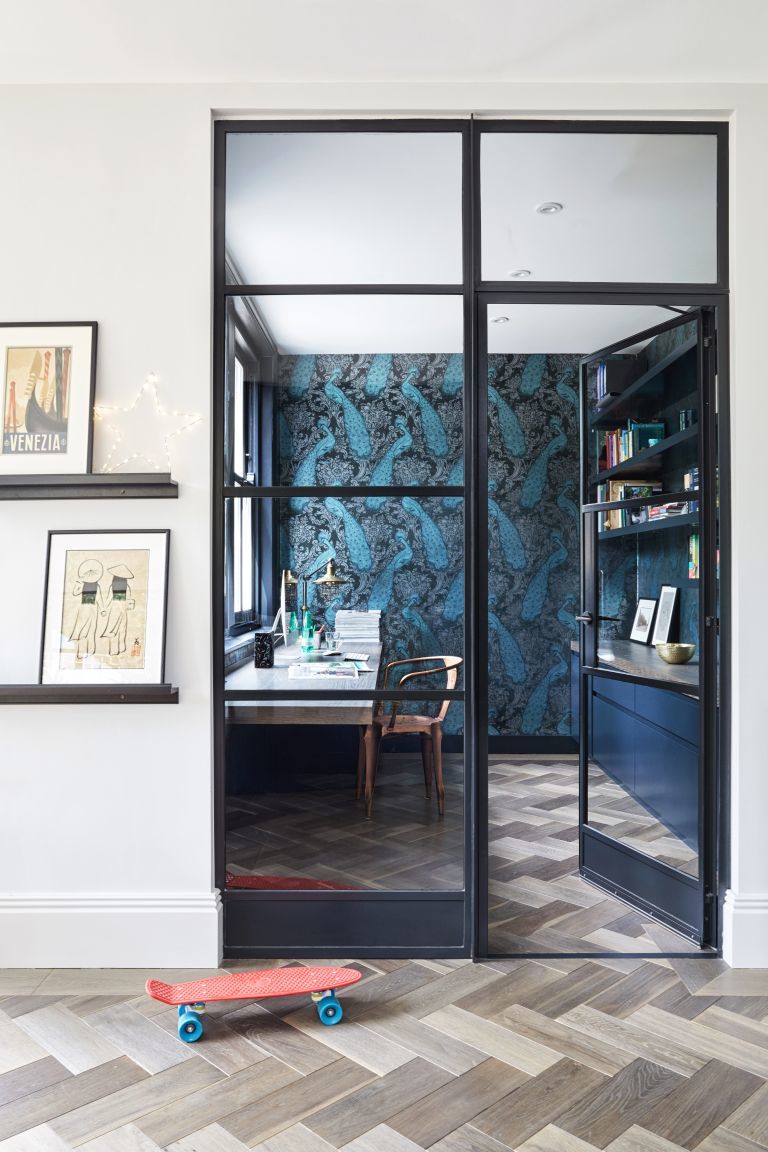
If you have a bit more room to play with and are turning a walk-in closet, or part of a walk-in closet into a home office, consider ditching the walls for a glass partition. That way the room will get plenty of natural light and won't feel boxy. If privacy is going to occasionally be an issue, you could always hang curtains that could be pulled over the door when needed.
Another closet office idea to pinch from this space too – wallpaper. Wallpaper on all four walls of a small space does wonders for tricking the eye into thinking the space is much bigger, especially if you go with something quite busy and dark as can be seen here.
5. Make an alcove work hard
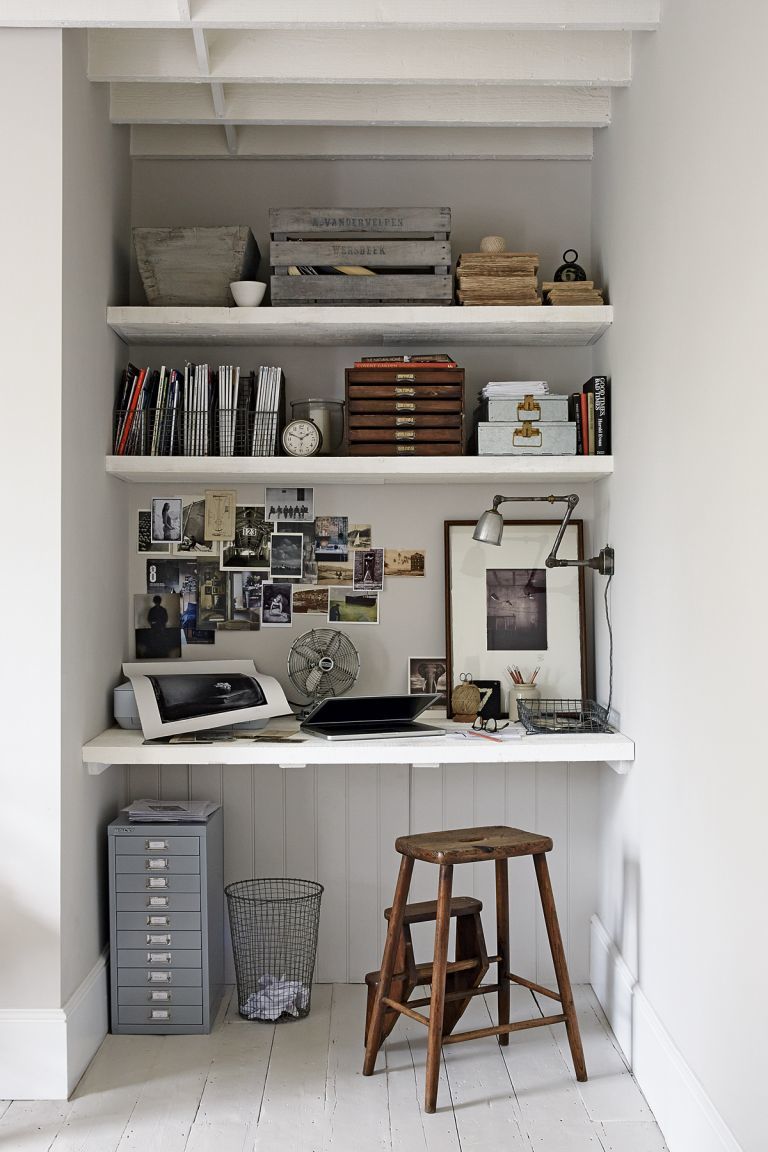
Got an alcove in your closet (or bedroom, or living room, or anywhere in your home) going spare? Be inspired by this closet office idea and built a workspace into that unused space.
It's a design you can DIY in just a weekend too, simply design your layout and then wall mount floating shelves to create handy storage and a desk. Just be sure to make sure your desk is wide enough to be functional – you might want to get a desktop, or a compact narrow desk, rather than a shelf and hang that using supports as you can see here.
6. Make it functional with a mix of storage
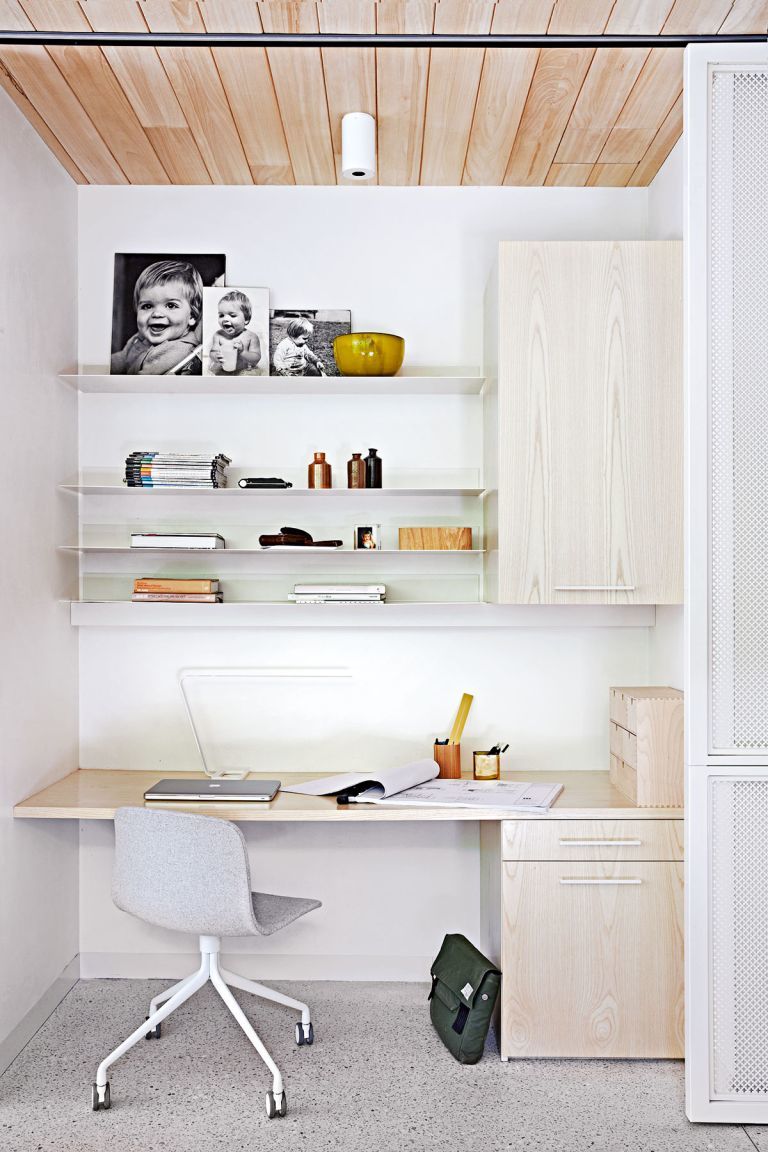
No matter what size you are dealing with, you want your cloffice to be clutter-free, and that means ensuring you maximize storage space. Don't just stick to shelves, as pretty as they look it means everything has to be on show, so bring in some closed storage too – that could be in the form of drawers that slide neatly under the desk or a small wall cabinet if you have the room.
If shelves are your only option, use baskets and bins so you can stash away clutter but the space still remains neat and tidy.
7. Go for built in storage to maximize space
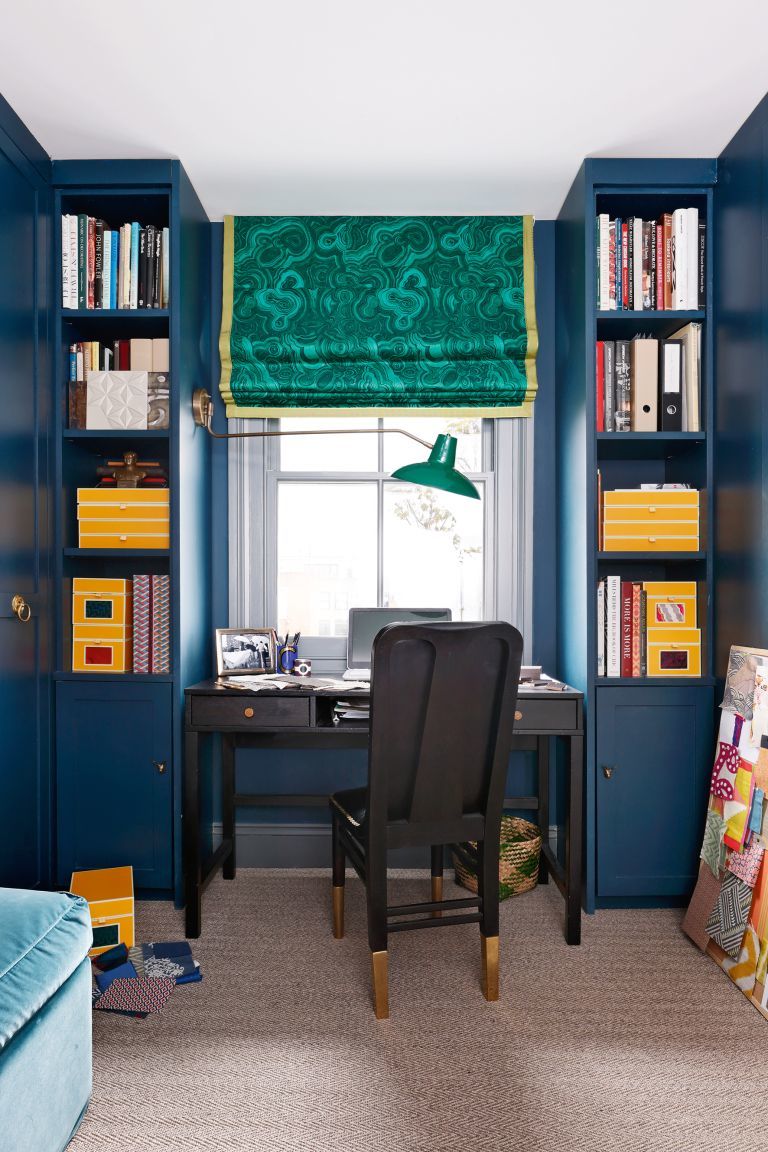
Really maximize space in a closet office by going with a built-in design. In this gorgeous blue dressing room, the positioning of a desk has been considered in the layout. Two wall-to-ceiling cabinets on either side of the desk provide ample storage for the office section of the room and a built-in closet runs along the other wall – best of both worlds and it all looks lovely and seamless.
8. Don't forget lighting
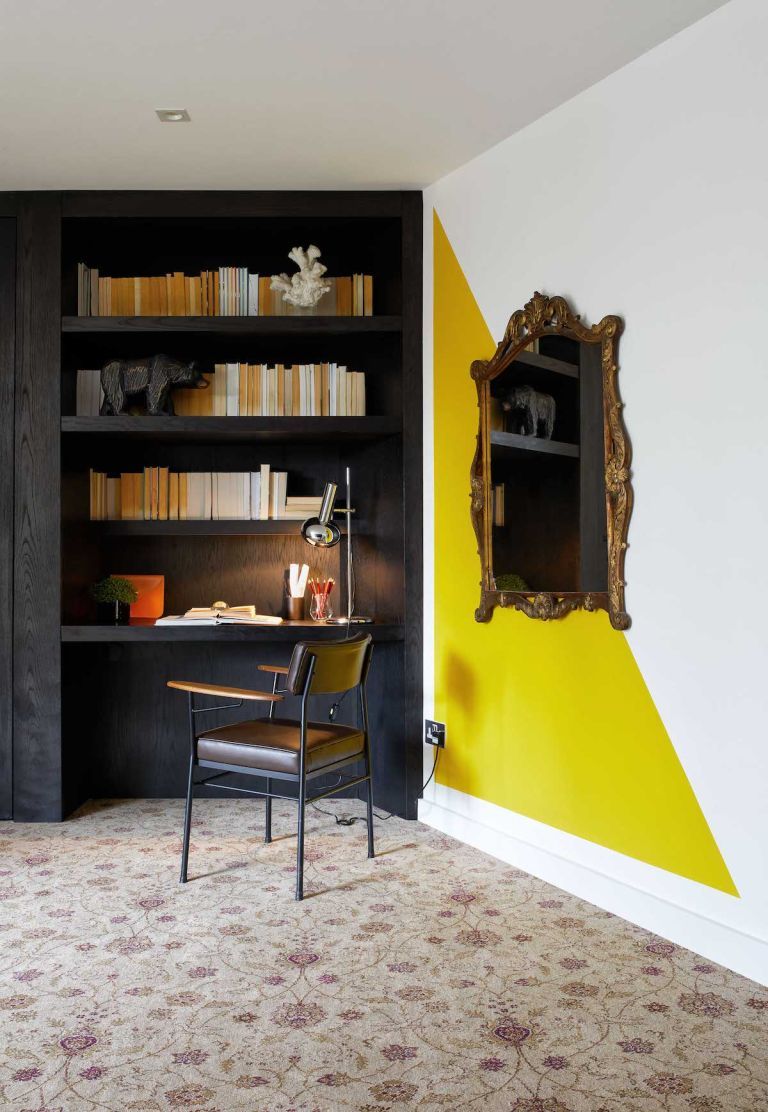
Good lighting is an essential for any home office and even more so in a closet office where you're potentially dealing with very dim lighting. Make sure you have task lighting as part of your setup, you could just stick with a standard desk lamp but if you are squeezed for space, wall mount a light above or next to your desk.
9. Disguise an office in a built in closet
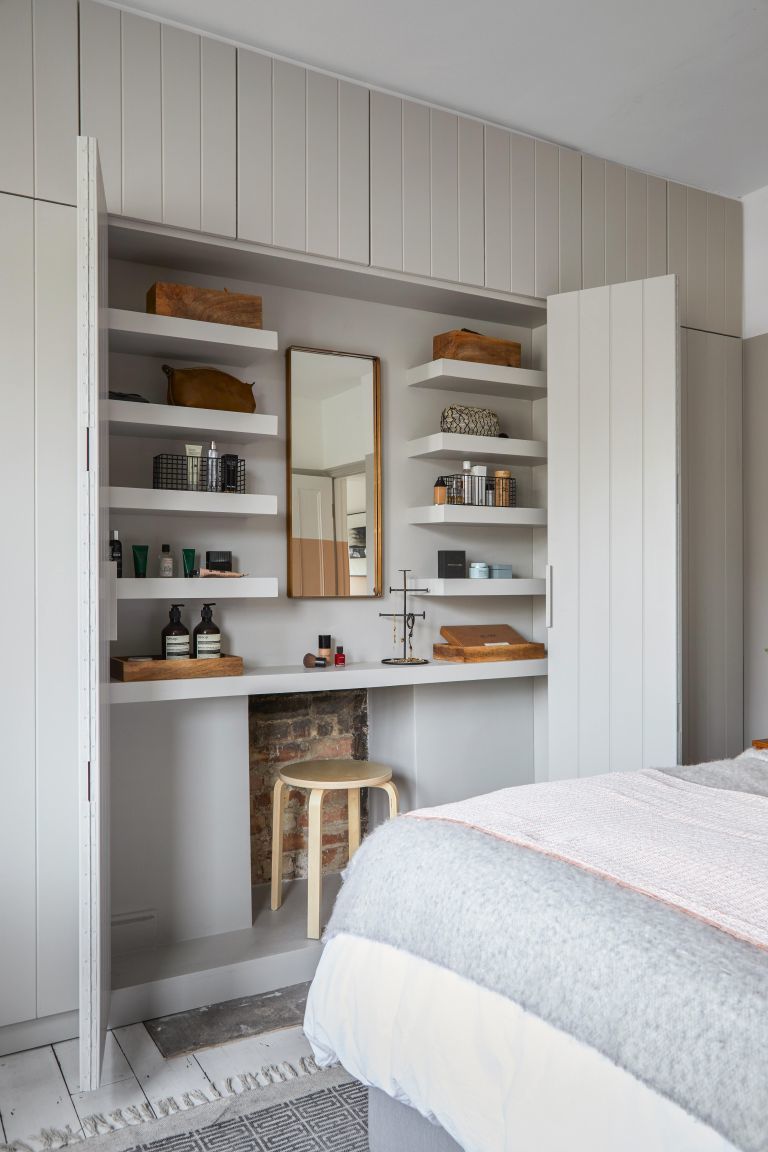
How fabulous is this closet design? Such a narrow space and yet it's being used to its full potential. Rather than just fill your alcoves with two small closets, build-out slightly and use the space in between as a hidden home office. Once done using the space the doors just fold back over for a totally seamless look that doesn't intrude into the bedroom.
10. Make the most of awkward spaces
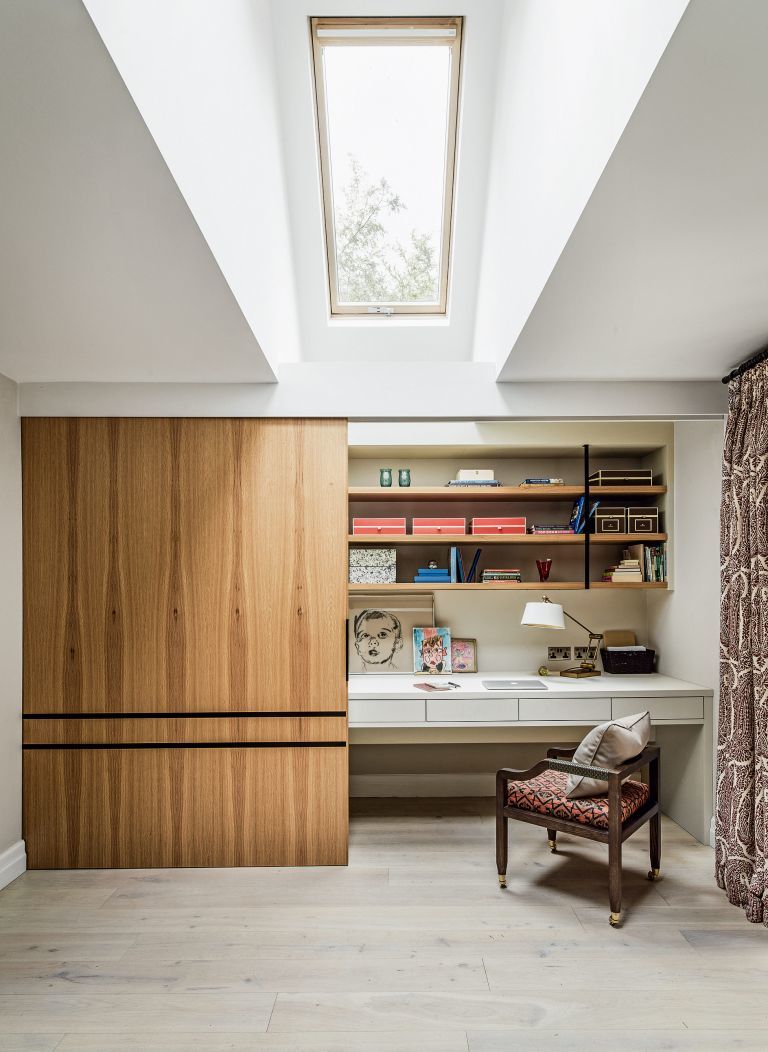
Eaves are tricky spaces, it's hard to know how to use them to their full potential. Storage is the go-to option, but why not tuck a cloffice under there instead. Use the full width of the space to add a desk, shelving and storage, and then add doors to conceal your workspace when it's not in use.
How do you built an office in a closet?
To build your own office into your closet first assess your space. Do you have a walk-in closet, so it's just a case of carving out some space for a desk and storage? Or is your closet more of a cupboard or an alcove, in which case you might want to get your DIY on.
You can create a small home office just using wall-mounted shelving, a compact desk (or a shelf that can double up as a desk) and then decorating the space to make it feel like a place you'd be comfortable to work. If the closet is deep enough you can always add doors or curtains if you need privacy or want to be able to shut your workspace away when you are done for the day.



![A Tranquil Jungle House That Incorporates Japanese Ethos [Video]](https://asean2.ainewslabs.com/images/22/08/b-2ennetkmmnn_t.jpg)









